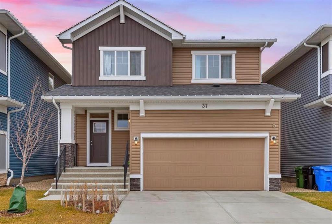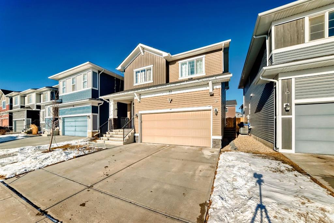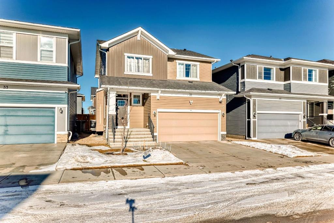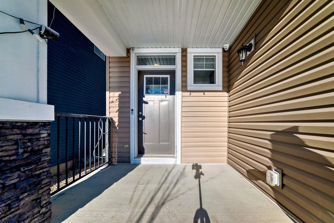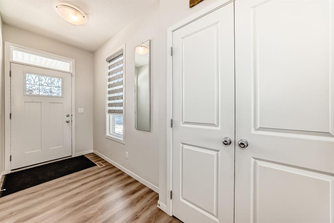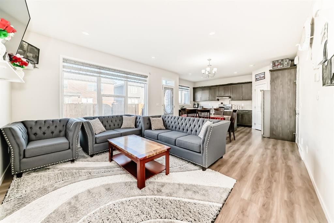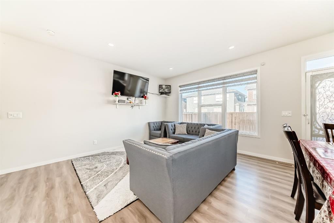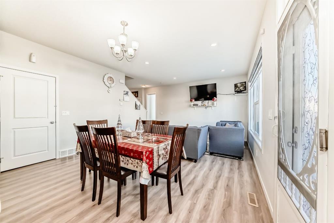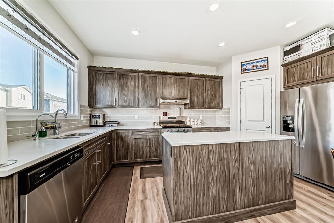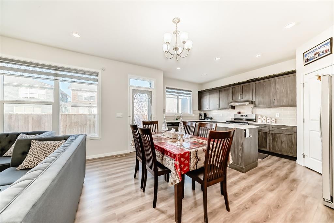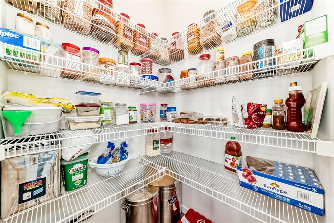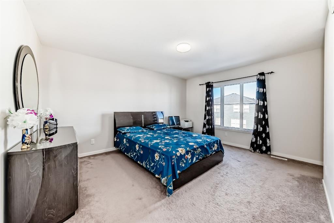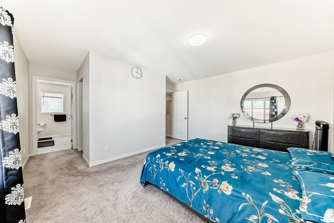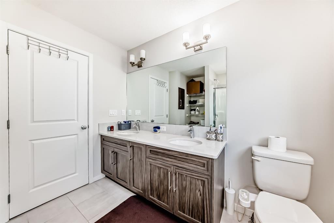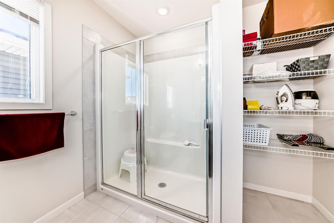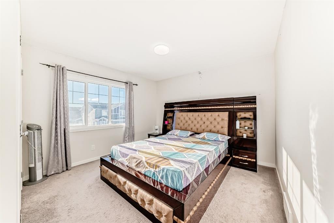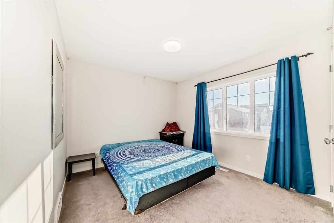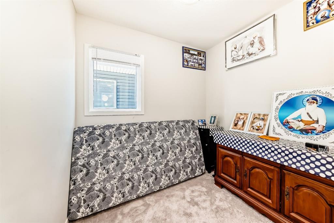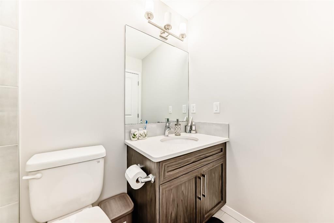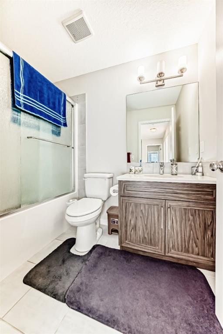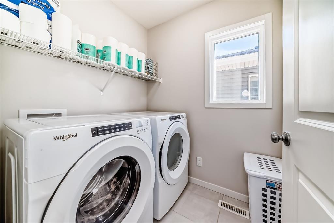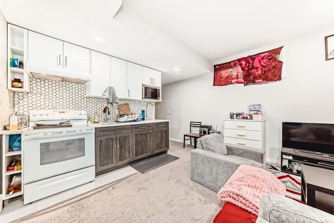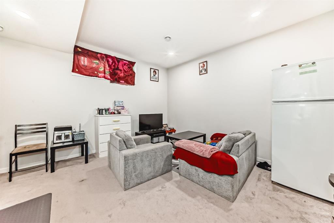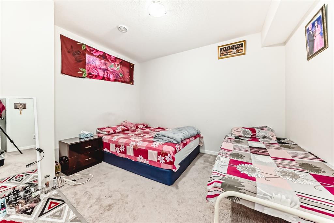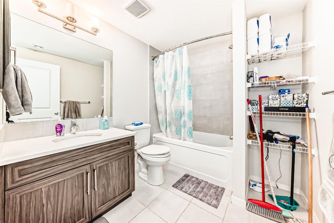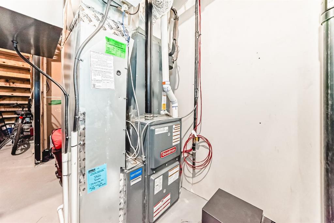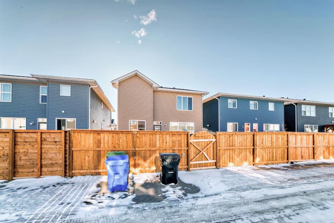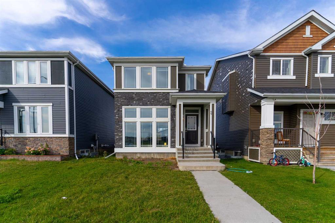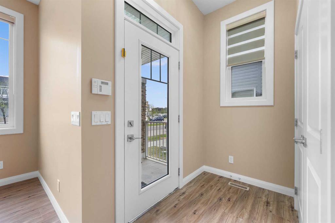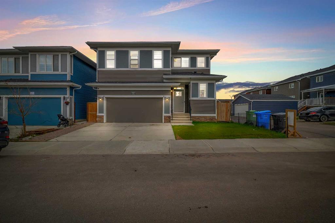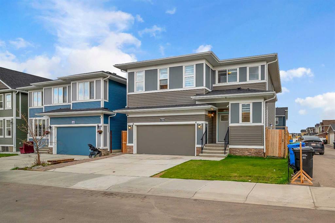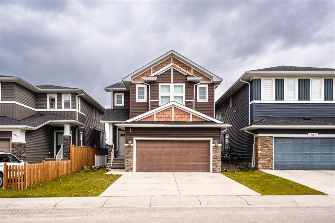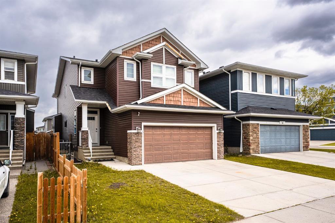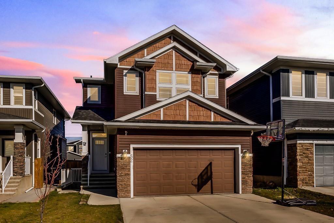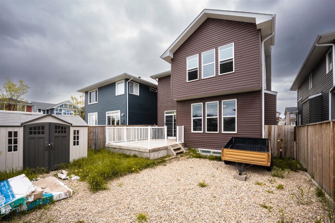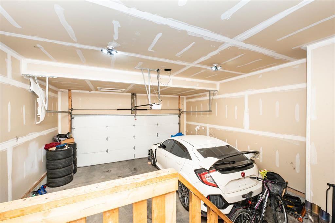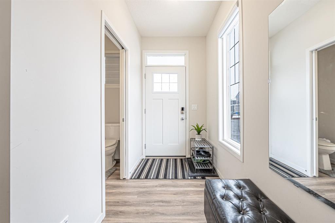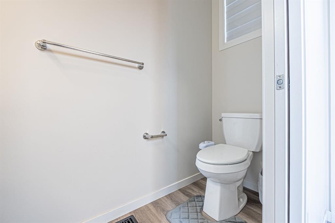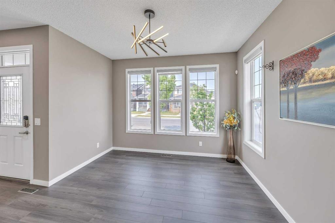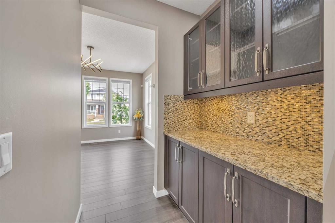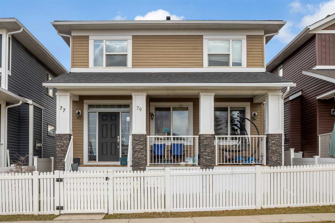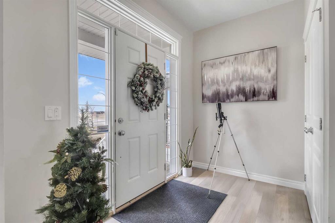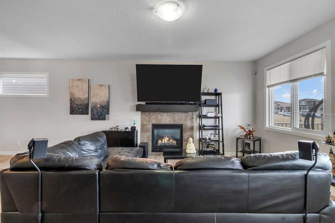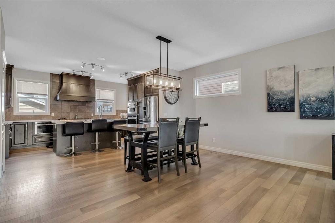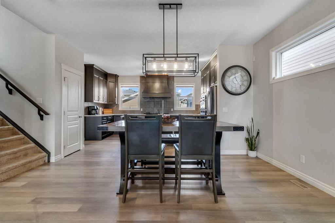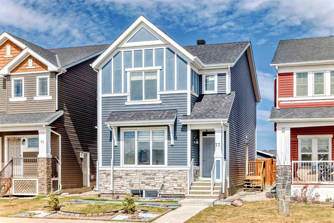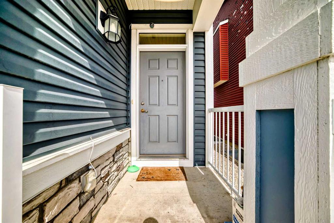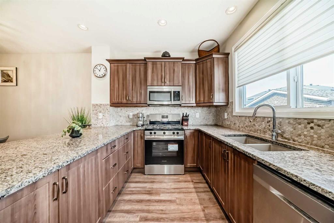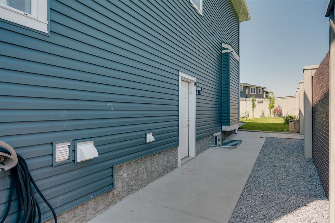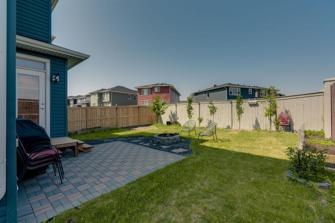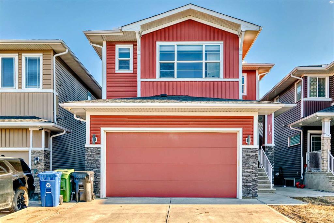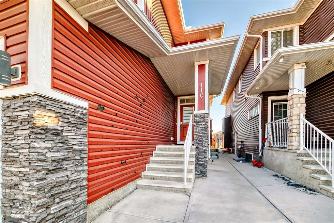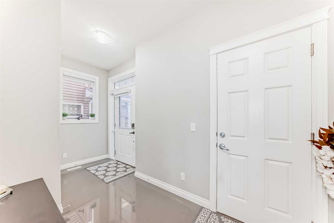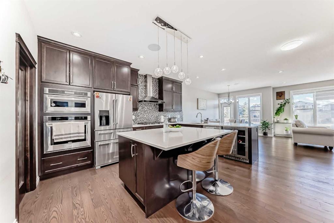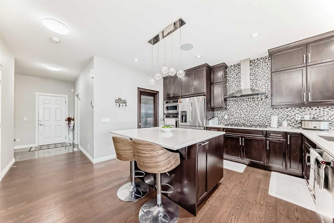37 Red Sky Road NE
Calgary T3N 1P9
MLS® Number: A2216603
$ 755,000
5
BEDROOMS
3 + 1
BATHROOMS
1,726
SQUARE FEET
2018
YEAR BUILT
FORMER SHOWHOME. Welcome to this beautiful house with front double garage and lots of upgrades located in a very beautiful community of Redstone. This 5 Bed and 3.5 Bath house is an amazing property to call your dream house. The main floor is designed for both style and functionality, boasting a dream gourmet kitchen complete with stainless steel appliances, a built-in microwave, and ample cabinetry, as well as a large center island, 2 pc bathroom and a large living room filled with natural light. On the upper floor you will find Master Bedroom with 4 pc Ensuite & walk-in closet, three other bedrooms , 4pc bath and laundry room. Illegal basement suite with separate entrance. Don't miss on this exclusive and rare opportunity to call this dreamy home yours.
| COMMUNITY | Redstone |
| PROPERTY TYPE | Detached |
| BUILDING TYPE | House |
| STYLE | 2 Storey |
| YEAR BUILT | 2018 |
| SQUARE FOOTAGE | 1,726 |
| BEDROOMS | 5 |
| BATHROOMS | 4.00 |
| BASEMENT | Separate/Exterior Entry, Finished, Full, Suite |
| AMENITIES | |
| APPLIANCES | Central Air Conditioner, Dishwasher, Dryer, Gas Stove, Microwave, Range Hood, Refrigerator, Washer |
| COOLING | Central Air |
| FIREPLACE | N/A |
| FLOORING | Carpet, Ceramic Tile, Vinyl |
| HEATING | Forced Air |
| LAUNDRY | Upper Level |
| LOT FEATURES | Back Lane, Rectangular Lot |
| PARKING | Double Garage Attached |
| RESTRICTIONS | None Known |
| ROOF | Asphalt Shingle |
| TITLE | Fee Simple |
| BROKER | Five Star Realty |
| ROOMS | DIMENSIONS (m) | LEVEL |
|---|---|---|
| 4pc Bathroom | 7`2" x 8`9" | Basement |
| Furnace/Utility Room | 14`10" x 7`6" | Basement |
| Bedroom | 10`1" x 11`11" | Basement |
| Kitchen | 9`1" x 5`11" | Basement |
| Family Room | 12`11" x 7`11" | Basement |
| Living Room | 11`7" x 14`5" | Main |
| Dining Room | 7`10" x 14`4" | Main |
| Kitchen | 8`11" x 16`4" | Main |
| Pantry | 4`2" x 4`2" | Main |
| Entrance | 4`10" x 13`5" | Main |
| 2pc Bathroom | 3`0" x 7`7" | Main |
| Bedroom - Primary | 11`11" x 14`8" | Second |
| Walk-In Closet | 6`3" x 6`7" | Second |
| 4pc Ensuite bath | 8`11" x 9`2" | Second |
| Laundry | 5`4" x 5`11" | Second |
| 4pc Bathroom | 5`5" x 8`5" | Second |
| Bedroom | 10`9" x 9`11" | Second |
| Bedroom | 11`1" x 11`5" | Second |
| Bedroom | 6`2" x 7`8" | Second |

