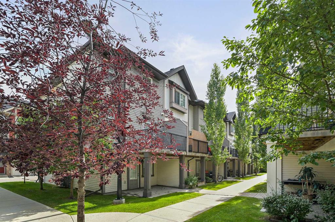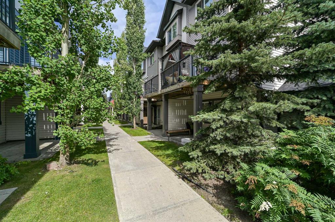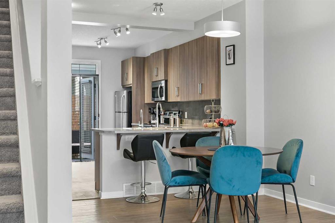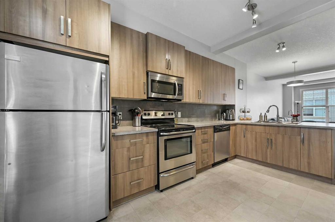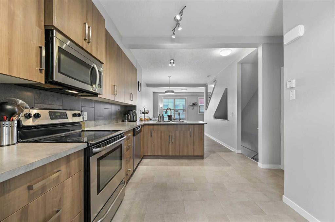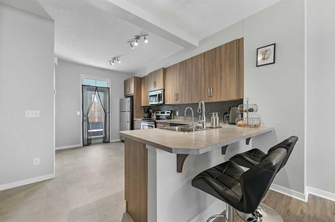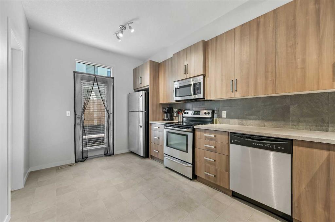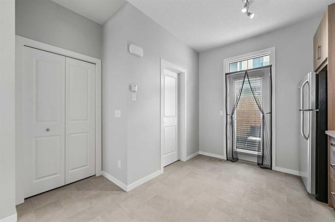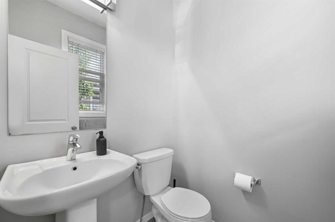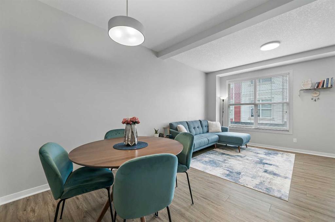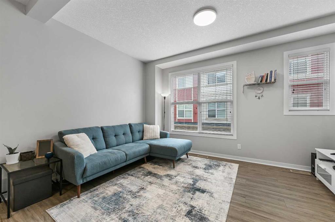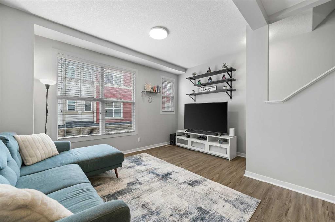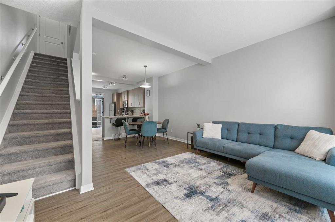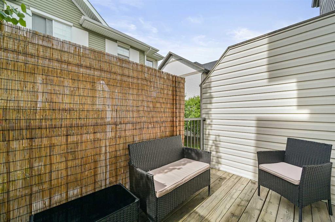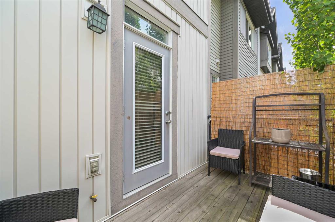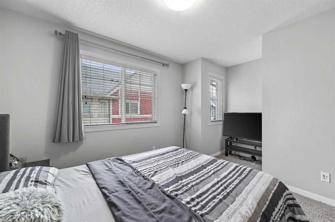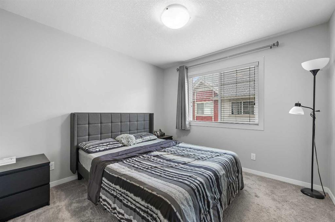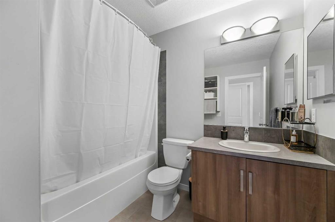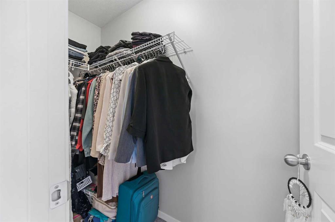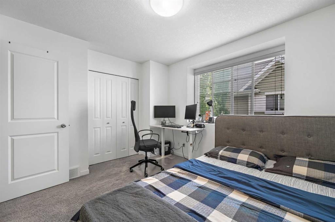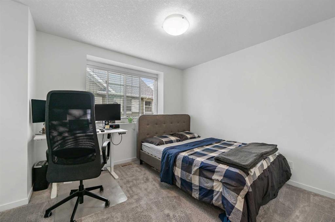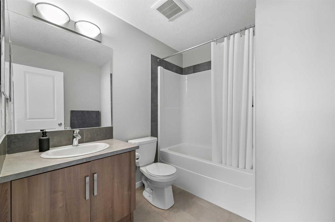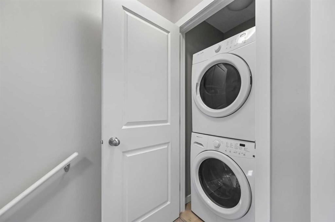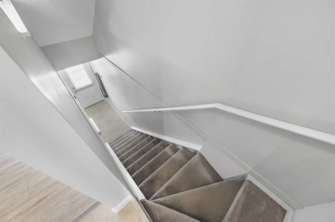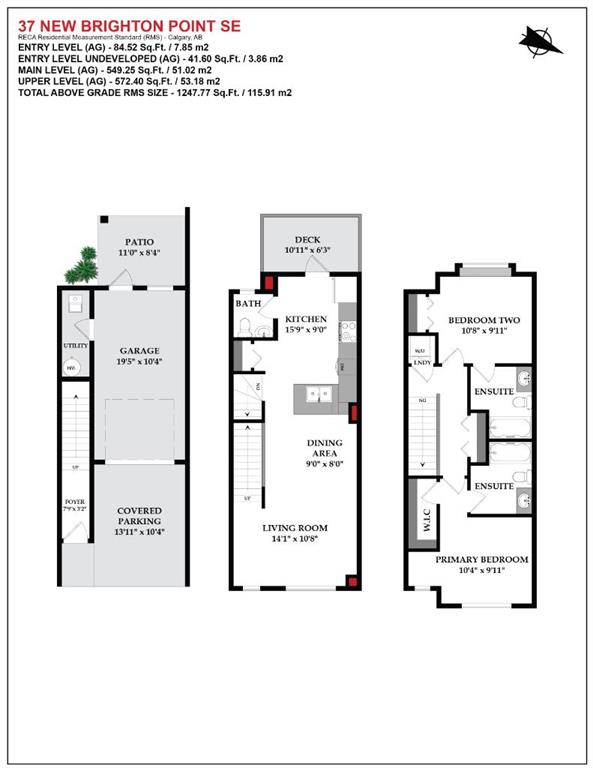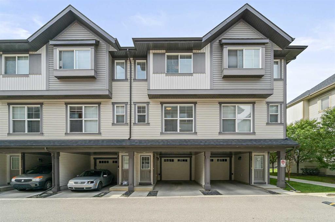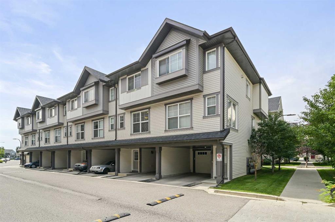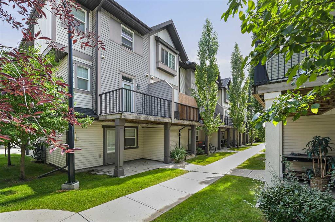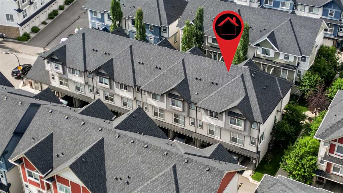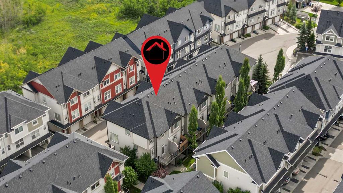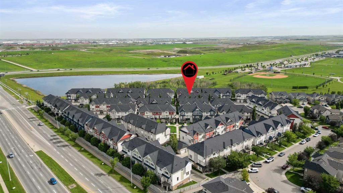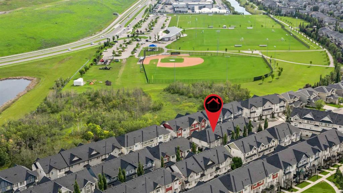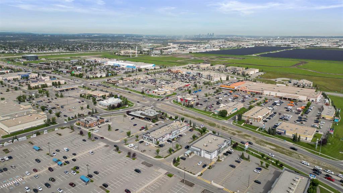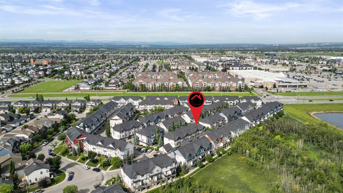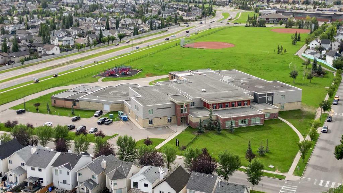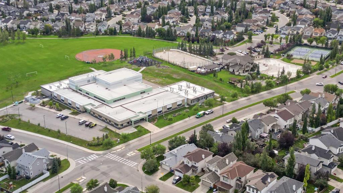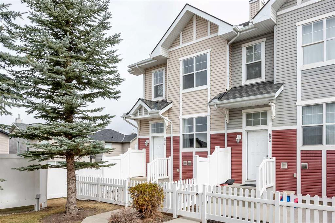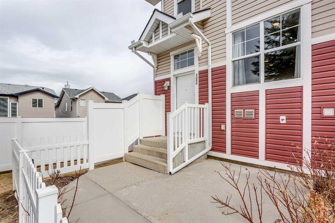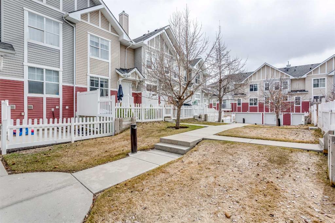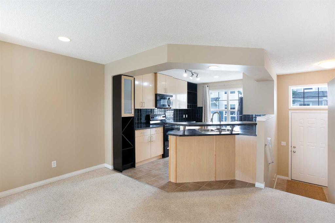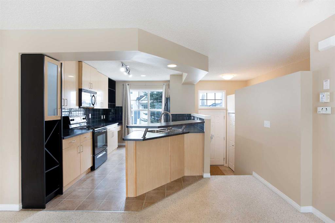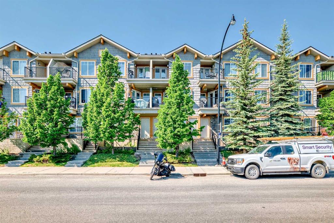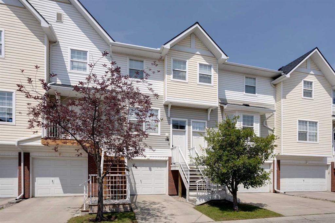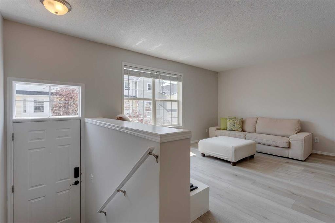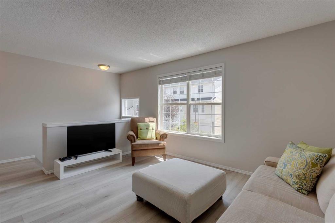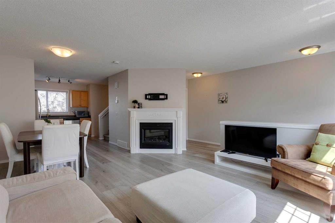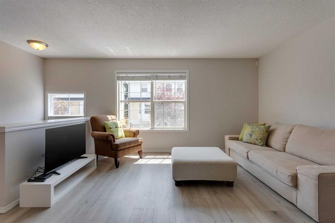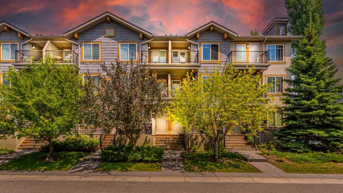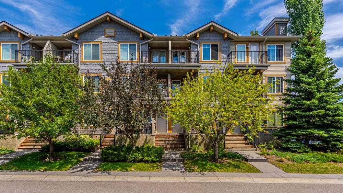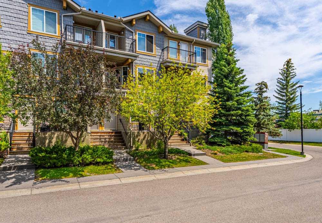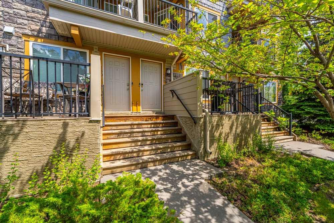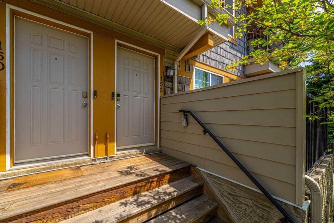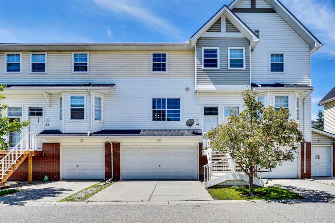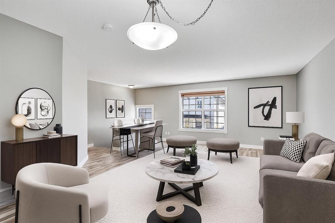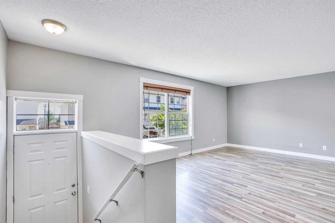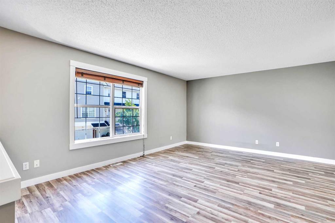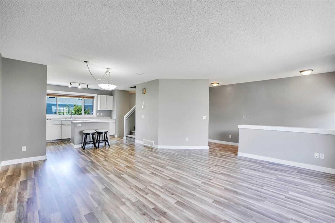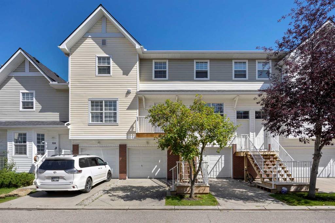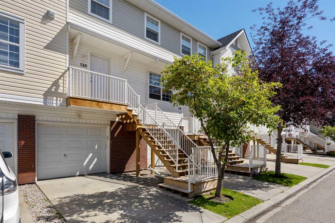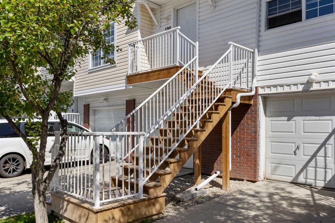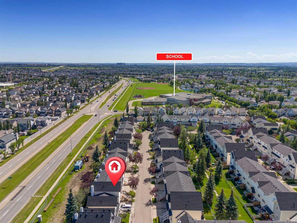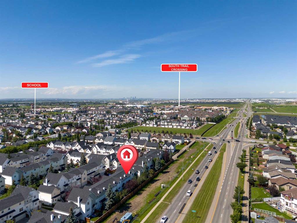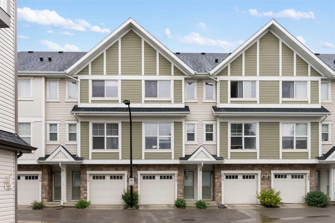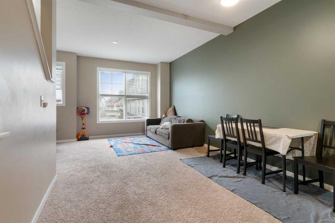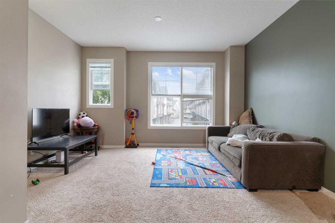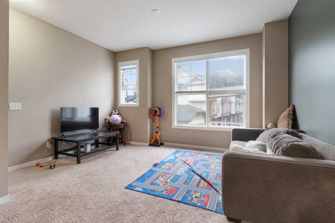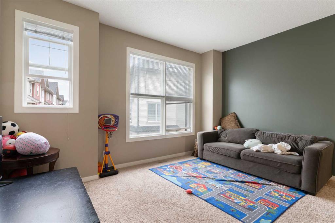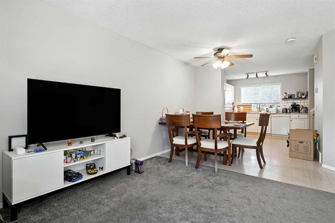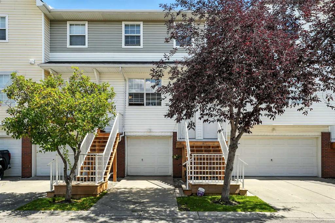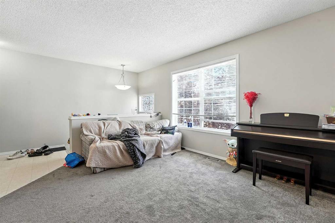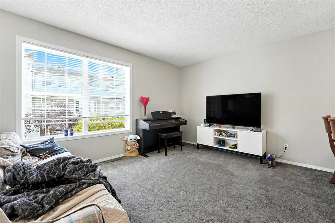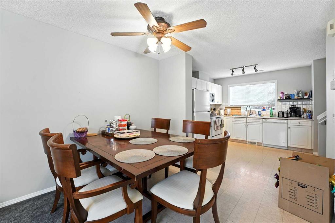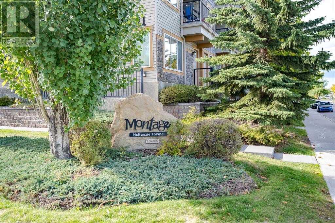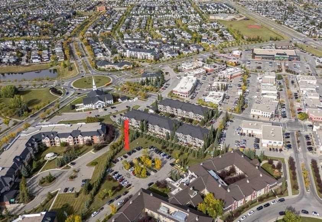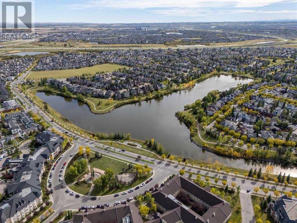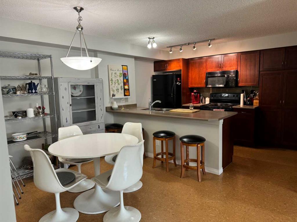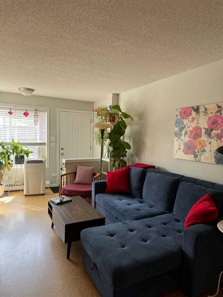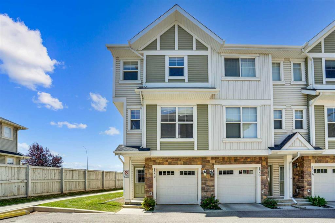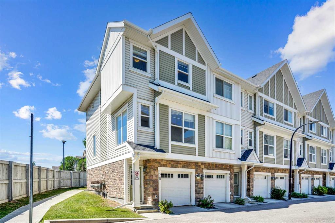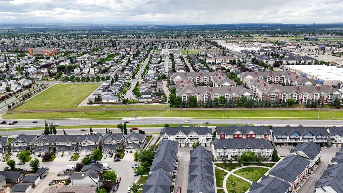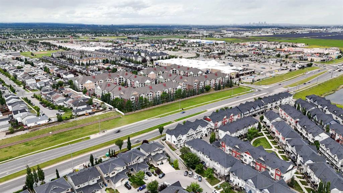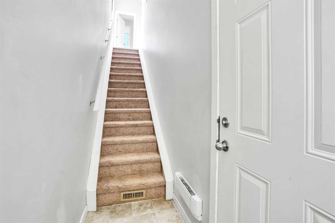37 New Brighton Point SE
Calgary T2Z 1B6
MLS® Number: A2250449
$ 412,000
2
BEDROOMS
2 + 1
BATHROOMS
1,248
SQUARE FEET
2011
YEAR BUILT
Welcome to New Brighton, a mature and family-friendly community known for its lush green spaces, scenic walking paths, and exceptional amenities. Perfectly located, this immaculate 3-storey townhome places you just steps from playgrounds, schools, and the New Brighton Athletic Park—home to football, soccer, baseball fields and more. Enjoy the walkability of being close to the shops of 130th Avenue and just a short drive to High Street in McKenzie Towne with its charming restaurants, coffee shops, and conveniences. Inside, you’ll find a modern and inviting layout that makes the most of natural daylight. Oversized windows and tall ceilings create a light-filled atmosphere, while the open-concept floor plan provides beautiful sight lines from front to back. The kitchen is both stylish and functional with sleek stainless steel appliances, striking wood-grain like cabinetry, classic tile backsplash, and a large flush island with breakfast bar—perfect for meal prep, quick bites, or entertaining. The designated dining area offers space for sit-down meals, while the spacious living room is ideal for relaxing evenings or gathering with friends, while a conveniently located powder room completes the main floor for guests. Upstairs, you’ll find two generous Primary Bedrooms, each complete with its own private ensuite—an ideal setup for a young family, executive couple, or roommates seeking equal comfort and privacy. The 2nd floor laundry makes daily living a breeze. Step out to enjoy your back deck with a bamboo privacy screen for summer lounging, while the charming lower patio leads you to a tree-lined pathway and lovely courtyard for a peaceful break in nature reconnecting you to the outdoors. The single attached garage offers secure parking, plus the bonus of a second covered concrete parking pad for your extra vehicle allows space for 2 vehicles to comfortably fit. This home offers an incredible balance of nature and convenience: Quick access to 52nd Street and Deerfoot Trail / Walking distance to schools, parks, and playgrounds / Steps to athletic fields and community green space / Close to the vibrant amenities of 130th Avenue & High Street. With its dual primary bedrooms, spacious open floor plan, and unbeatable location in one of Calgary’s great communities, this New Brighton townhome is the perfect blend of comfort, convenience, and value. An added value New Brighton offers is their fantastic New Brighton Club where you will discover a splash park, hockey rink, tennis, and studio space with many programmed events and activities through out the year offering a year-round recreational facility! Welcome to New Brighton!
| COMMUNITY | New Brighton |
| PROPERTY TYPE | Row/Townhouse |
| BUILDING TYPE | Five Plus |
| STYLE | 3 Storey |
| YEAR BUILT | 2011 |
| SQUARE FOOTAGE | 1,248 |
| BEDROOMS | 2 |
| BATHROOMS | 3.00 |
| BASEMENT | None |
| AMENITIES | |
| APPLIANCES | Dishwasher, Dryer, Electric Stove, Garage Control(s), Microwave Hood Fan, Refrigerator, Washer, Window Coverings |
| COOLING | None |
| FIREPLACE | N/A |
| FLOORING | Carpet, Linoleum, Vinyl Plank |
| HEATING | Forced Air, Natural Gas |
| LAUNDRY | In Unit, Laundry Room |
| LOT FEATURES | Few Trees |
| PARKING | Carport, Parking Pad, Single Garage Attached |
| RESTRICTIONS | Restrictive Covenant, Utility Right Of Way |
| ROOF | Asphalt Shingle |
| TITLE | Fee Simple |
| BROKER | Jayman Realty Inc. |
| ROOMS | DIMENSIONS (m) | LEVEL |
|---|---|---|
| Foyer | 7`9" x 3`2" | Lower |
| Furnace/Utility Room | 9`11" x 3`2" | Lower |
| Living Room | 14`1" x 10`8" | Main |
| Kitchen | 15`9" x 9`0" | Main |
| Dining Room | 9`0" x 8`0" | Main |
| 2pc Bathroom | 4`11" x 4`6" | Main |
| Bedroom - Primary | 10`4" x 9`11" | Upper |
| Walk-In Closet | 7`11" x 3`2" | Upper |
| 4pc Ensuite bath | 8`3" x 7`0" | Upper |
| Bedroom | 10`8" x 9`11" | Upper |
| 4pc Ensuite bath | 7`0" x 8`1" | Upper |
| Laundry | 3`1" x 3`0" | Upper |

