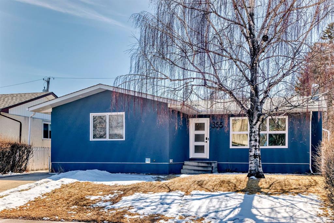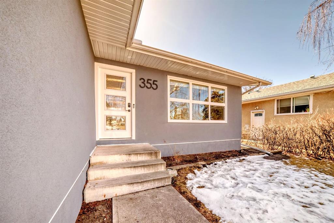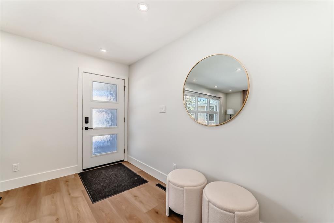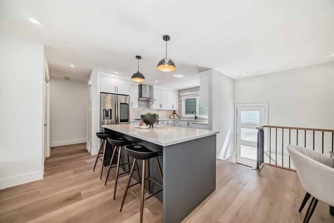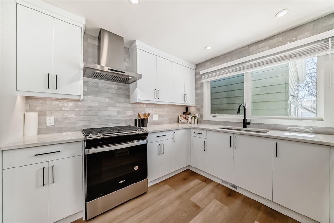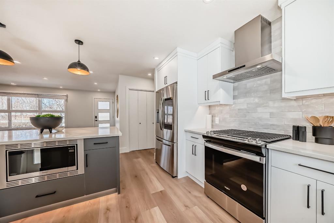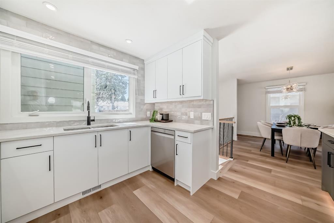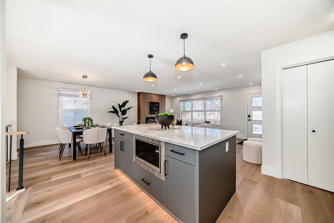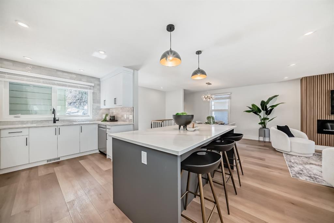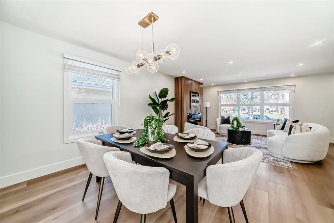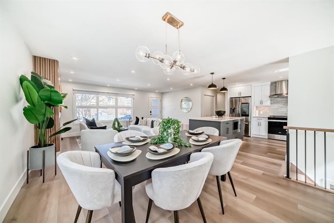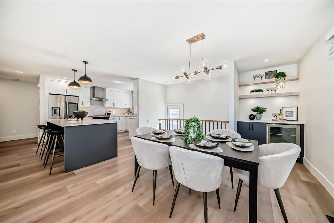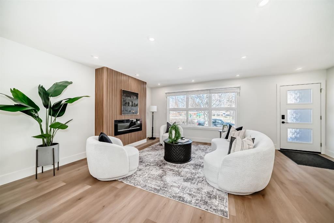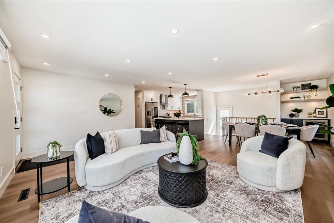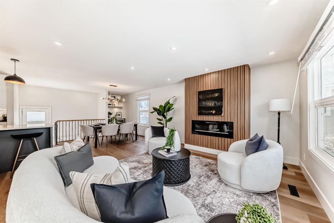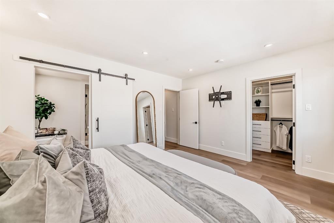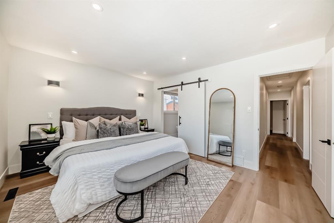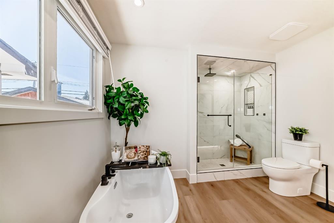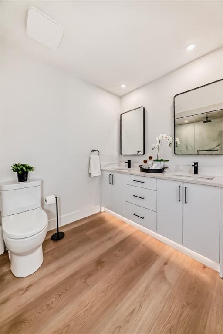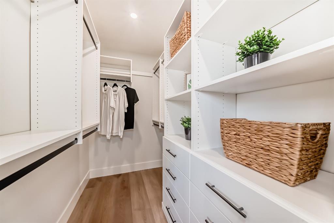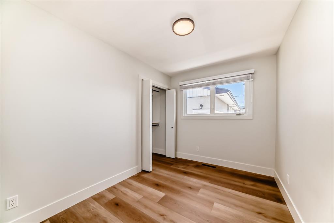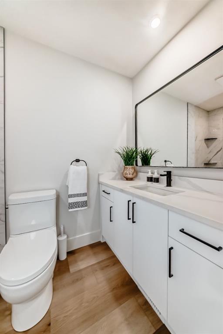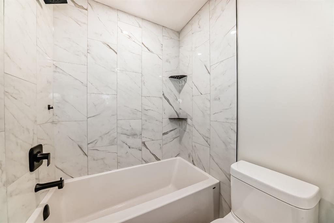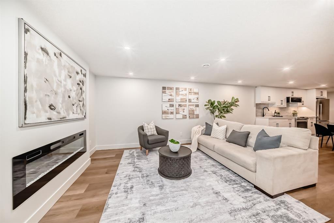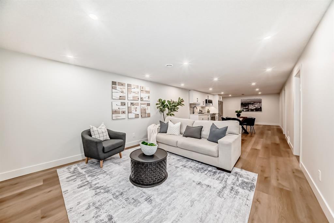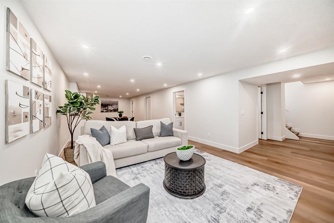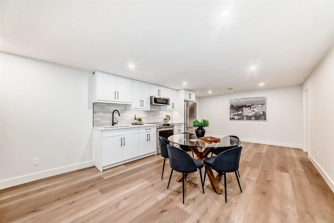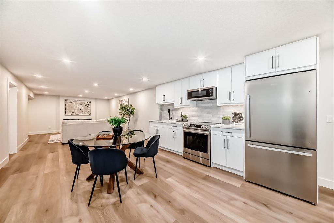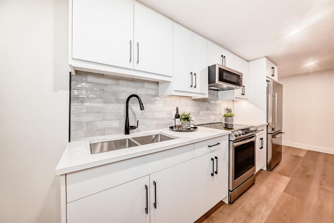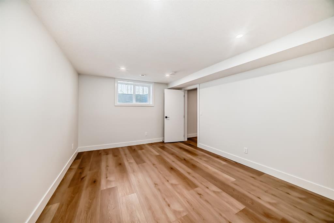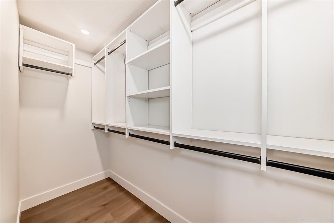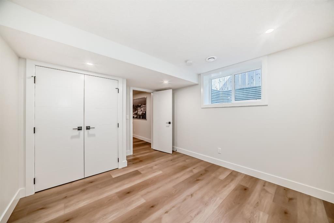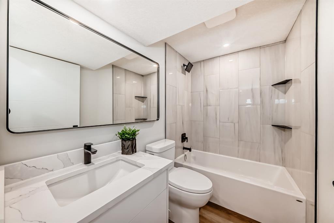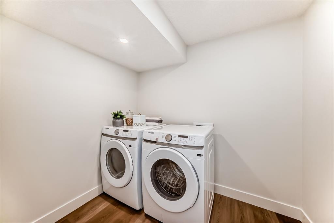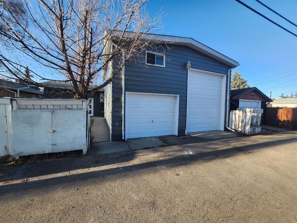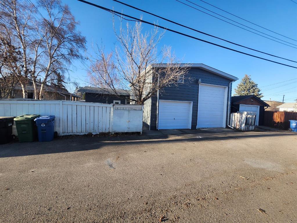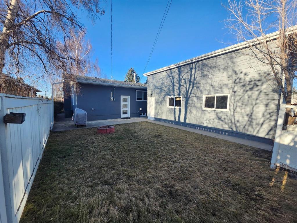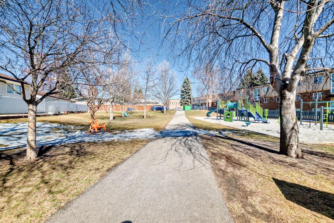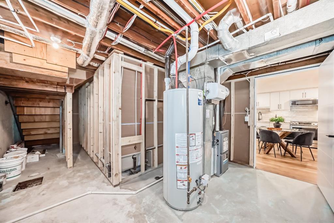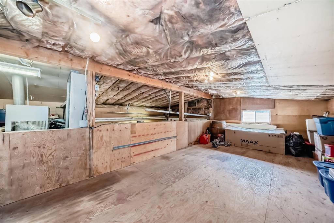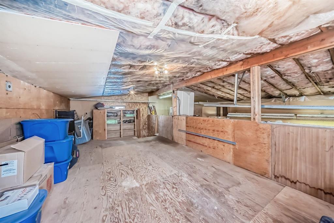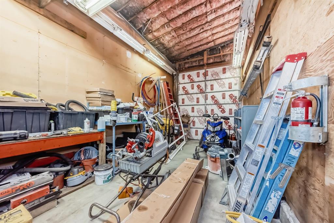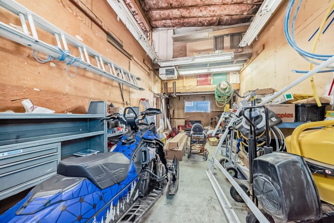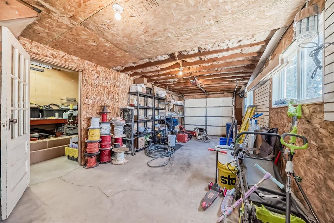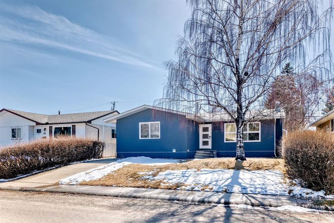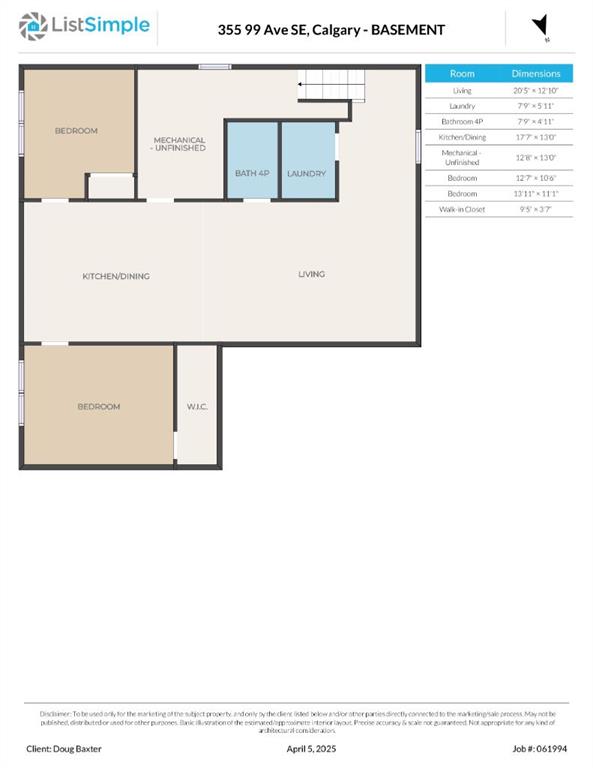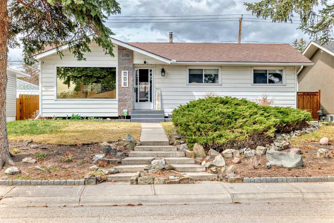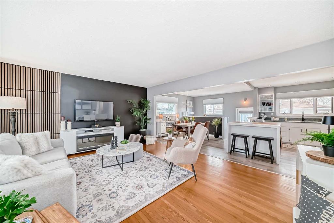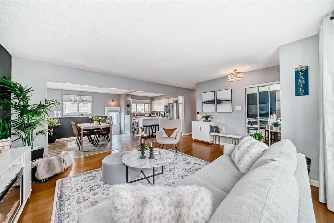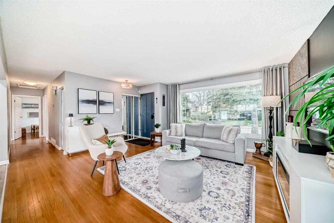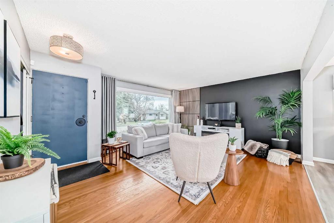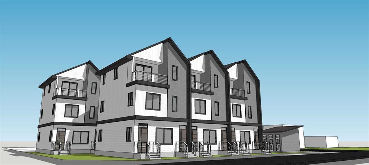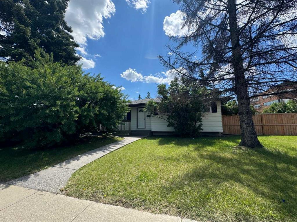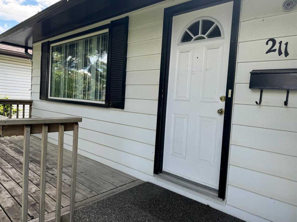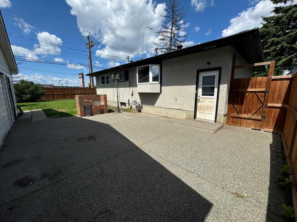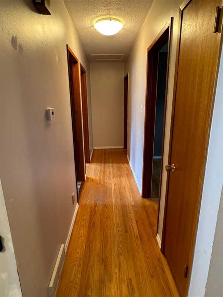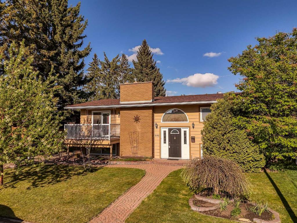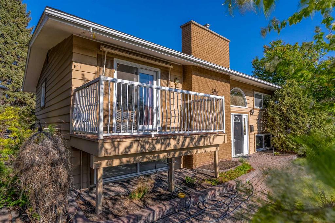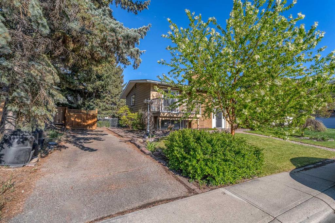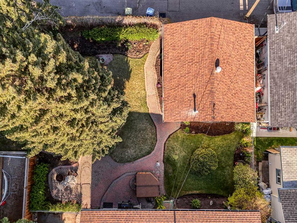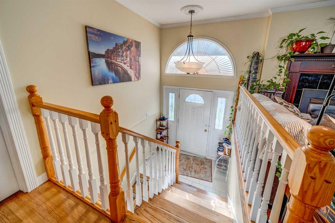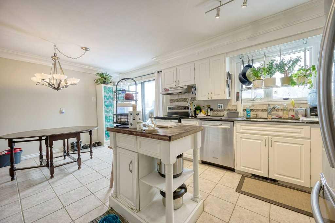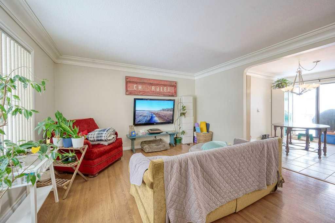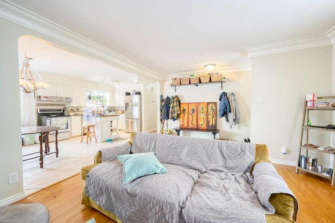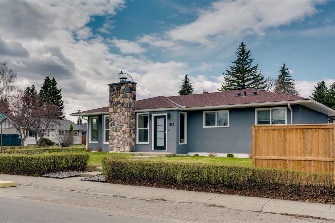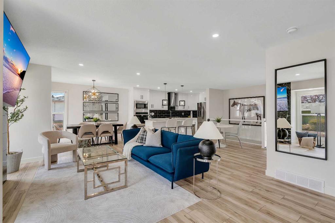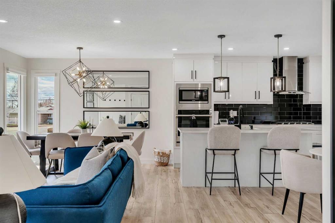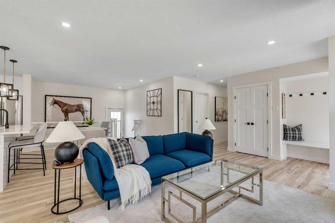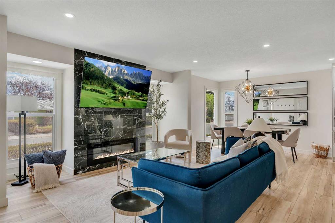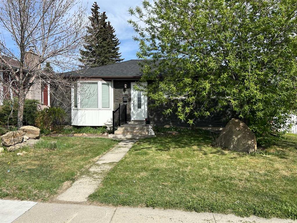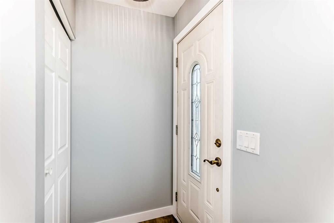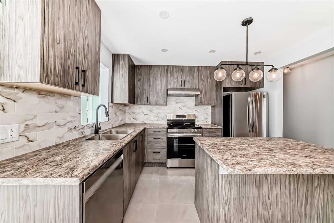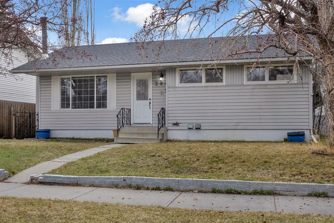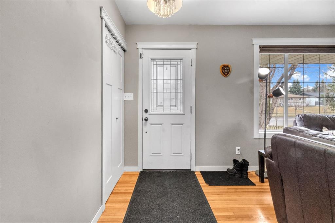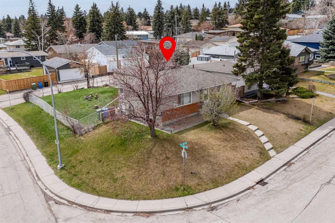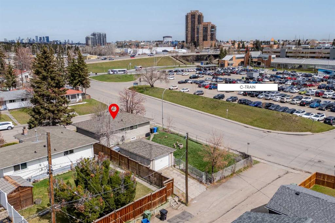355 99 Avenue SE
Calgary T2J 0J5
MLS® Number: A2209067
$ 819,900
5
BEDROOMS
3 + 0
BATHROOMS
1966
YEAR BUILT
**Open House Sunday May 18th from 1:00-3:00pm** - This beautifully updated home feels like new, with extensive renovations throughout. From brand-new bathrooms, windows, and floors to a completely modernized kitchen, exterior, and mechanical systems, every detail has been thoughtfully updated. The home is move-in ready, with all-new appliances! There is over 2200 sq feet of renovated living space in this home, 1361 on the main level and 900 sq ft in the lower level. Features: 5 spacious bedrooms and 3 full bathrooms The main floor offers an open, bright layout with a stunning great room and a new kitchen, complemented by a stylish 4-piece bathroom LED accent lighting enhances the ambiance throughout the home The primary bedroom boasts a luxurious 5-piece ensuite, featuring a soothing soaker tub, a generous walk-in shower, and a large walk-in closet The fully developed lower level includes a large family area, a 4-piece bathroom, a kitchenette, a separate laundry room, and two roomy bedrooms The oversized double garage features a second floor, offering the potential to rent out for $1,600+ per month, making it an excellent option for offsetting mortgage costs. Located across from a tot lot, this home provides easy access to schools and amenities, making it perfect for families. With high-quality renovations and upgrades throughout, you won't want to miss this opportunity—come see it for yourself and be impressed!
| COMMUNITY | Willow Park |
| PROPERTY TYPE | Detached |
| BUILDING TYPE | House |
| STYLE | Bungalow |
| YEAR BUILT | 1966 |
| SQUARE FOOTAGE | 1,361 |
| BEDROOMS | 5 |
| BATHROOMS | 3.00 |
| BASEMENT | Finished, Full |
| AMENITIES | |
| APPLIANCES | Central Air Conditioner, Dishwasher, Electric Stove, Microwave, Refrigerator, Washer/Dryer, Window Coverings |
| COOLING | ENERGY STAR Qualified Equipment |
| FIREPLACE | Electric |
| FLOORING | Carpet |
| HEATING | ENERGY STAR Qualified Equipment, Natural Gas |
| LAUNDRY | In Basement |
| LOT FEATURES | Back Lane, Front Yard |
| PARKING | Triple Garage Detached |
| RESTRICTIONS | None Known |
| ROOF | Asphalt |
| TITLE | Fee Simple |
| BROKER | Baxter & Associates Real Estate Services |
| ROOMS | DIMENSIONS (m) | LEVEL |
|---|---|---|
| Living Room | 20`5" x 12`10" | Lower |
| 4pc Bathroom | 7`9" x 4`11" | Lower |
| Kitchen With Eating Area | 17`7" x 13`0" | Lower |
| Bedroom | 12`7" x 10`6" | Lower |
| Bedroom | 13`11" x 11`1" | Lower |
| Bedroom - Primary | 13`11" x 11`8" | Main |
| 5pc Ensuite bath | 10`4" x 10`5" | Main |
| Bedroom | 10`5" x 7`11" | Main |
| 4pc Bathroom | 8`2" x 4`11" | Main |
| Bedroom | 11`7" x 8`1" | Main |
| Kitchen | 13`5" x 12`10" | Main |
| Dining Room | 12`1" x 9`7" | Main |
| Living Room | 19`6" x 14`1" | Main |

