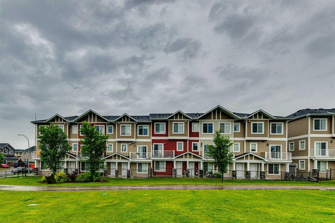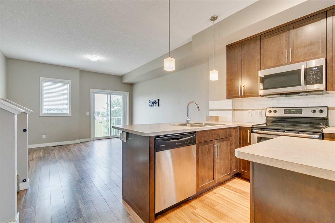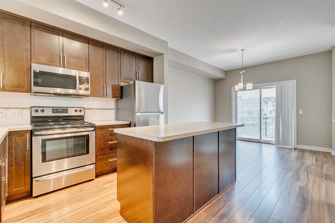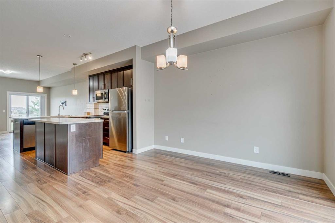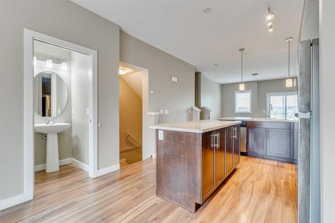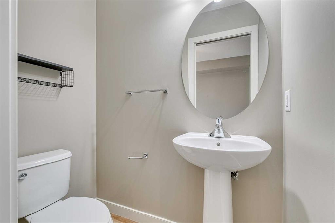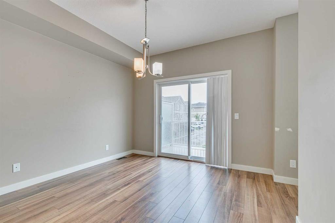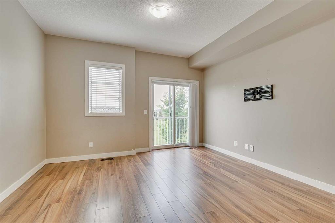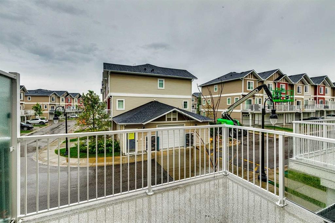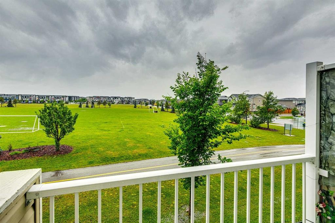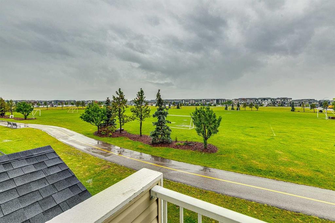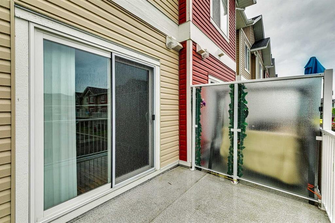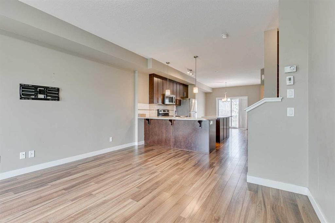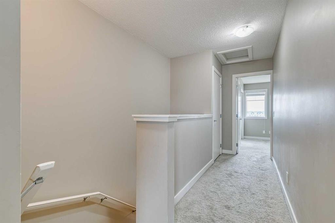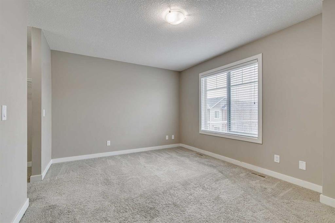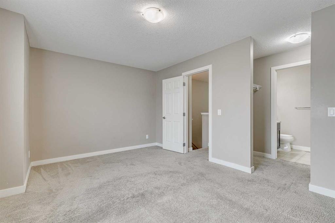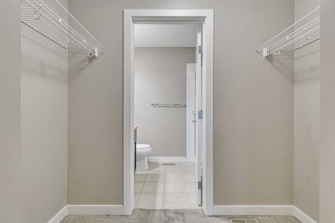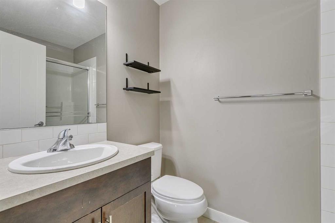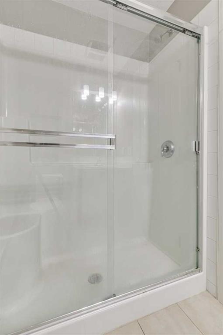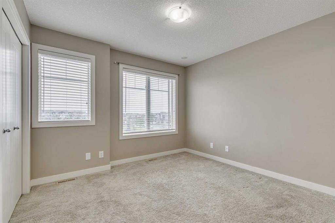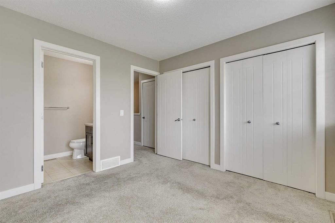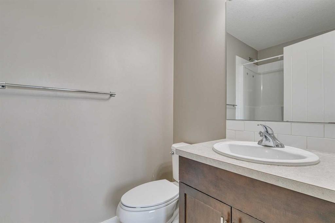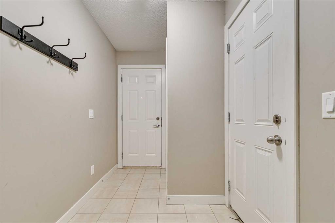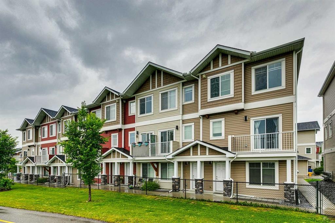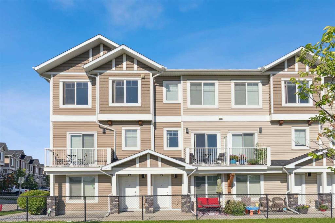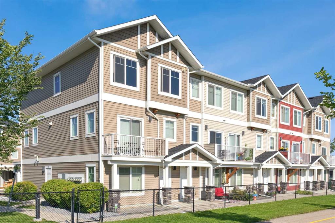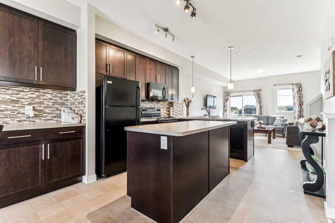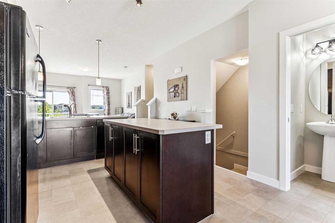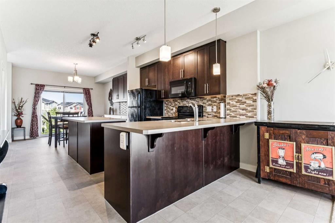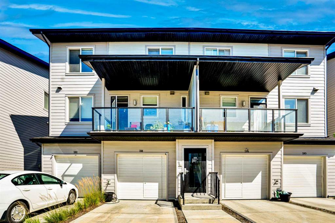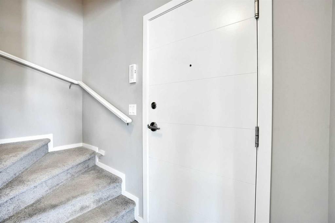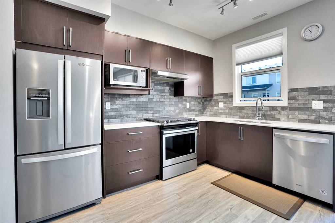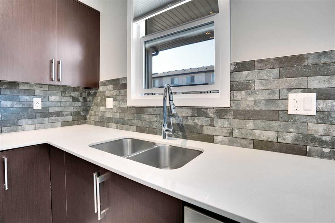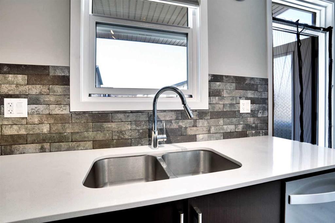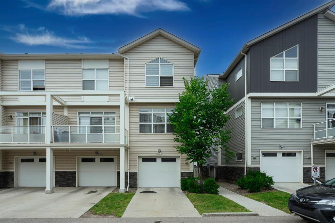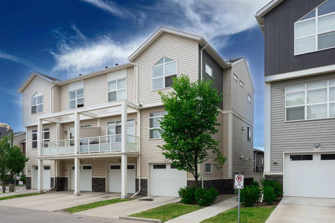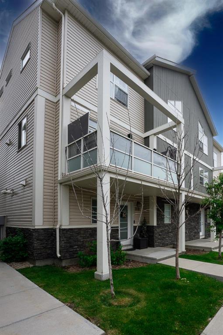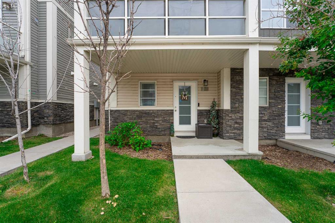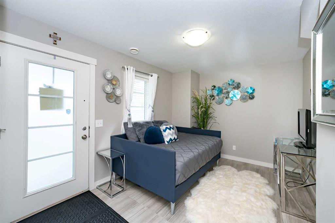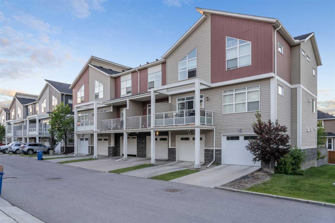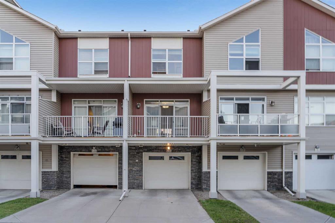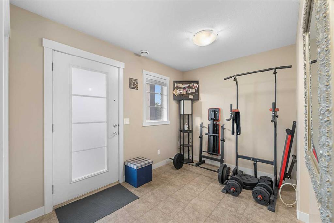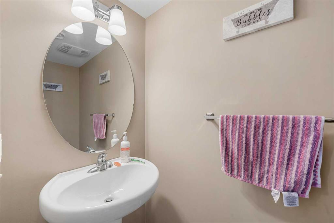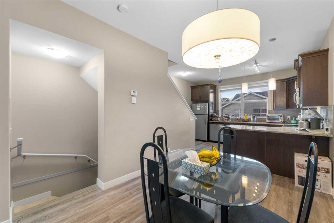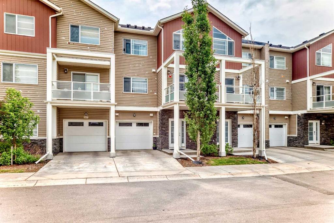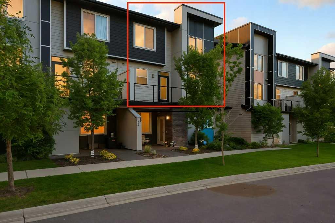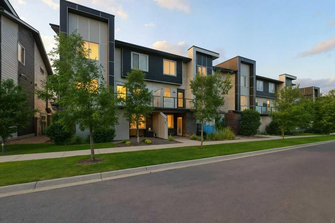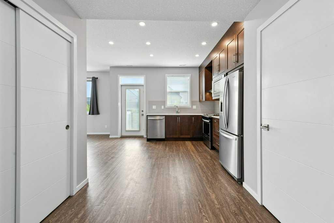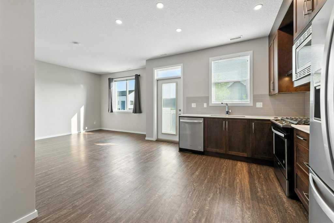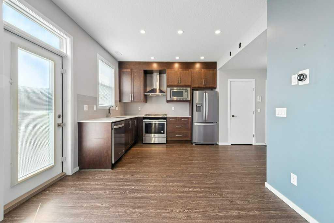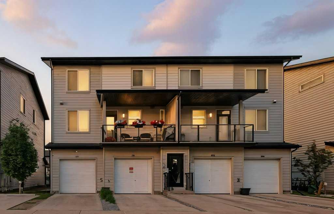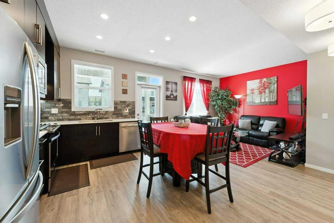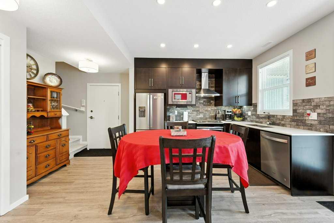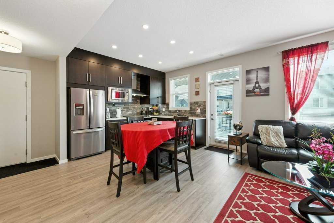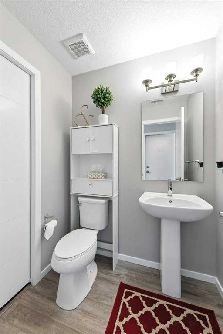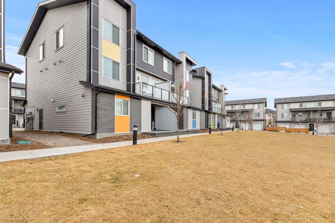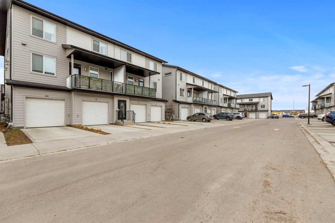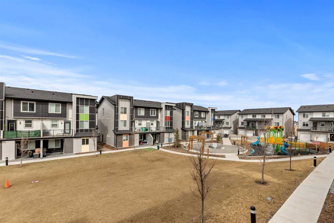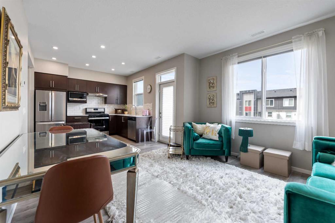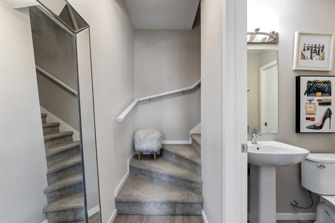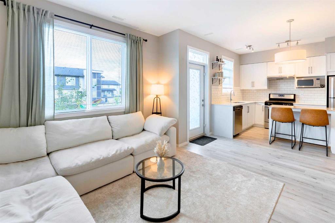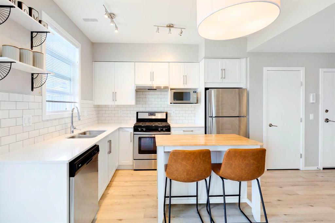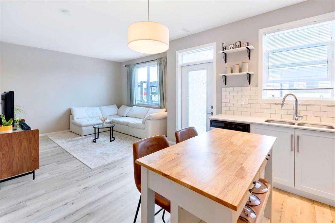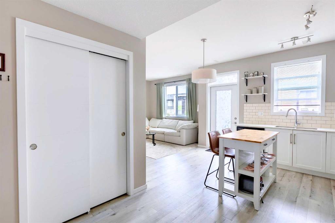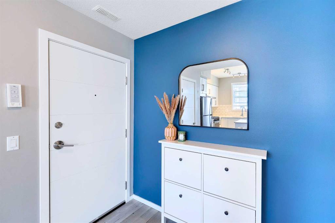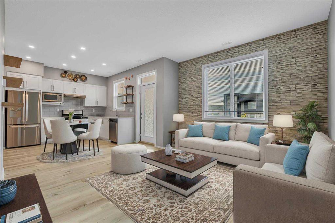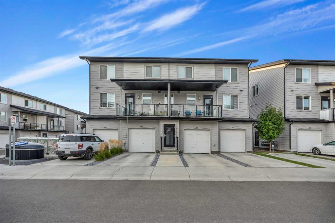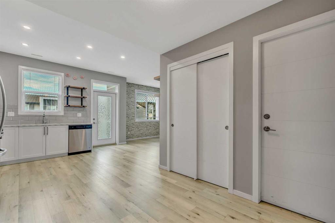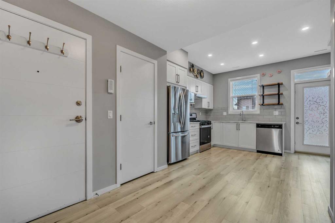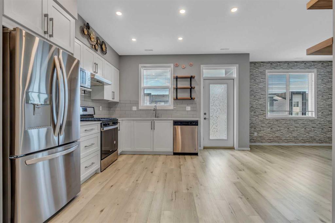35 Redstone Circle NE
Calgary T3N 0M8
MLS® Number: A2241005
$ 365,000
2
BEDROOMS
2 + 1
BATHROOMS
1,370
SQUARE FEET
2014
YEAR BUILT
Welcome to this bright and functional townhome backing onto beautiful green space offering the perfect combination of comfort, layout, and location. Whether you're a first-time buyer, downsizer, or investor, this home checks all the boxes with two spacious bedrooms—each with its own ensuite, making it ideal for roommates, guests, or rental potential. The main floor features an open-concept layout with a well-appointed kitchen, a generous living and dining area, and not one, but two balconies, north and south facing, for great light and airflow throughout the day. Upstairs, the primary suite offers a walk-through closet and private 3-piece ensuite, while the second bedroom also includes its own full bathroom and a large closet providing excellent separation and privacy. Additional highlights: Oversized attached garage with extra storage space Backing directly onto lush green space Close to transit, major roadways, bike paths, parks, and shopping This home is well-situated in a quiet yet convenient location with easy access to everything you need. A fantastic opportunity for smart buyers looking for value, flexibility, and lifestyle. Book your showing today!
| COMMUNITY | Redstone |
| PROPERTY TYPE | Row/Townhouse |
| BUILDING TYPE | Five Plus |
| STYLE | 3 Storey |
| YEAR BUILT | 2014 |
| SQUARE FOOTAGE | 1,370 |
| BEDROOMS | 2 |
| BATHROOMS | 3.00 |
| BASEMENT | None |
| AMENITIES | |
| APPLIANCES | Dishwasher, Electric Stove, Garage Control(s), Microwave Hood Fan, Refrigerator |
| COOLING | None |
| FIREPLACE | N/A |
| FLOORING | Carpet, Laminate, Tile |
| HEATING | Forced Air, Natural Gas |
| LAUNDRY | In Unit, Upper Level |
| LOT FEATURES | Landscaped, Low Maintenance Landscape |
| PARKING | Oversized, Single Garage Attached |
| RESTRICTIONS | Restrictive Covenant, Utility Right Of Way |
| ROOF | Asphalt |
| TITLE | Fee Simple |
| BROKER | RE/MAX House of Real Estate |
| ROOMS | DIMENSIONS (m) | LEVEL |
|---|---|---|
| Kitchen | 11`8" x 11`7" | Main |
| Dining Room | 11`3" x 11`5" | Main |
| Living Room | 13`3" x 14`4" | Main |
| 2pc Bathroom | 3`3" x 5`5" | Main |
| 4pc Ensuite bath | 7`9" x 4`11" | Upper |
| 3pc Ensuite bath | 7`9" x 4`11" | Upper |
| Laundry | 3`0" x 3`0" | Upper |
| Bedroom - Primary | 15`3" x 11`1" | Upper |
| Bedroom | 10`10" x 11`0" | Upper |
| Walk-In Closet | 7`9" x 3`10" | Upper |

