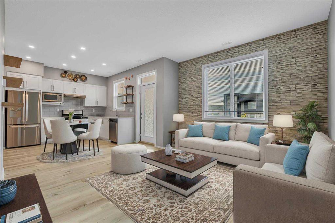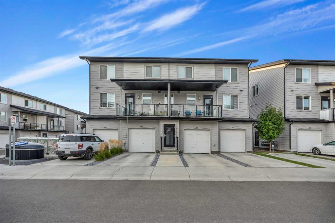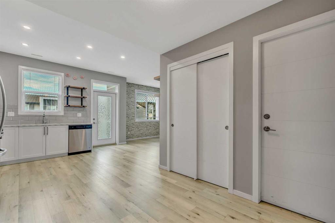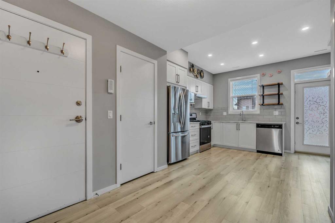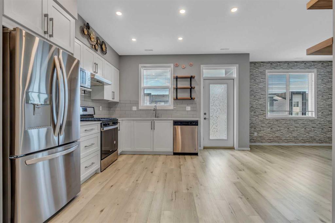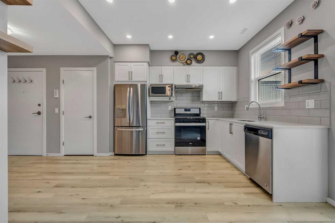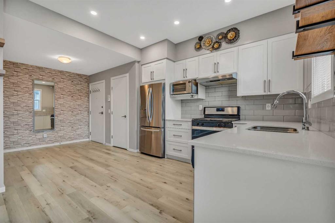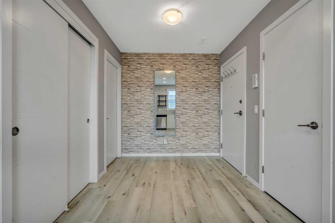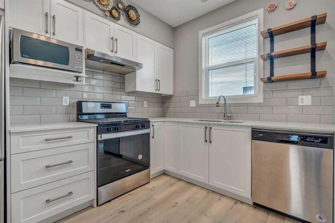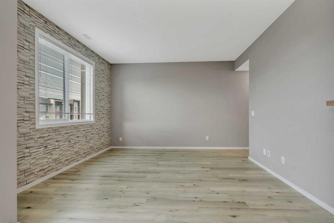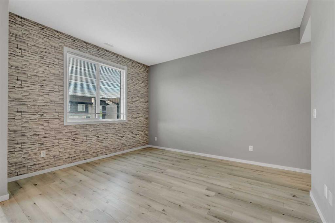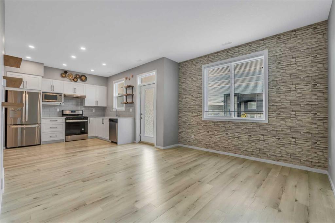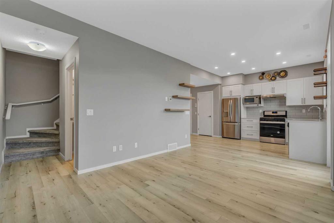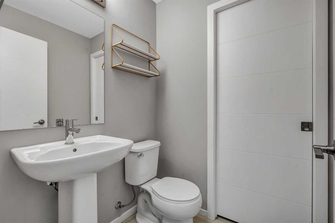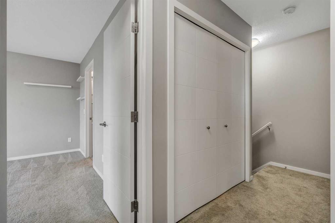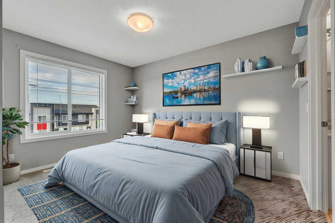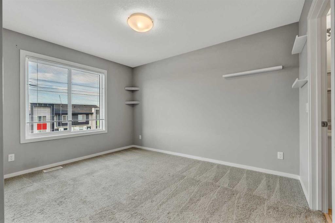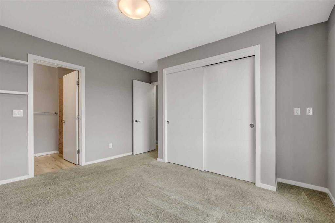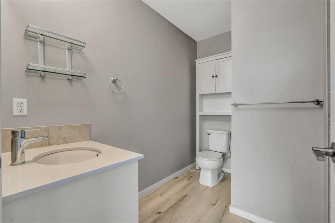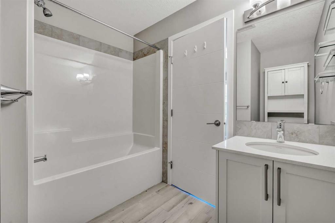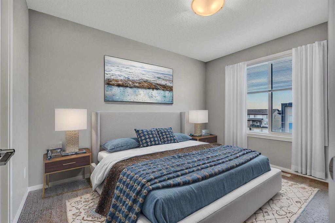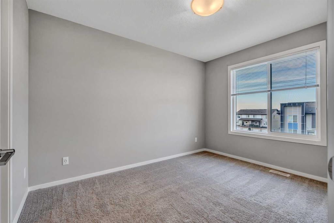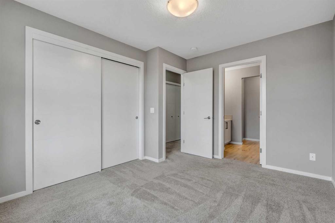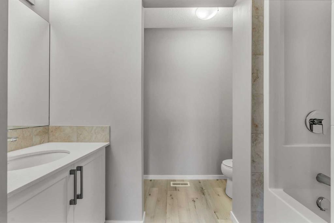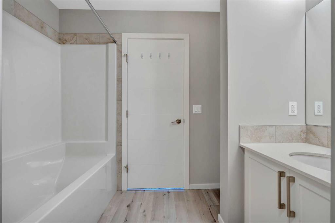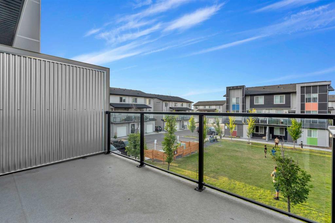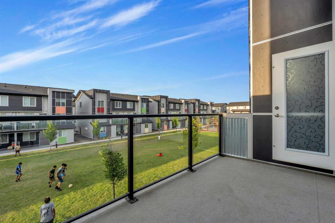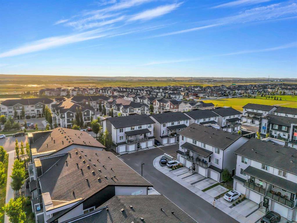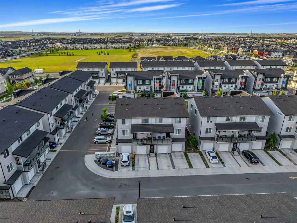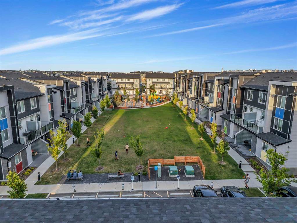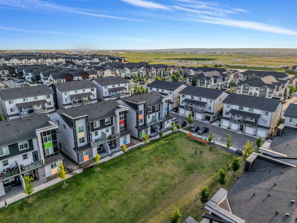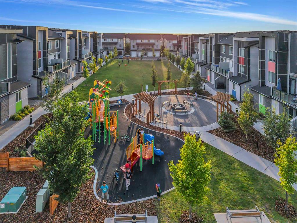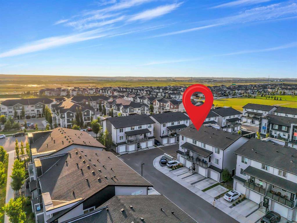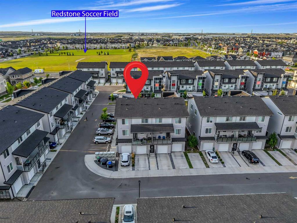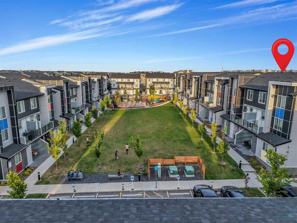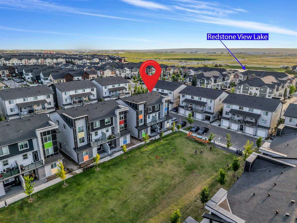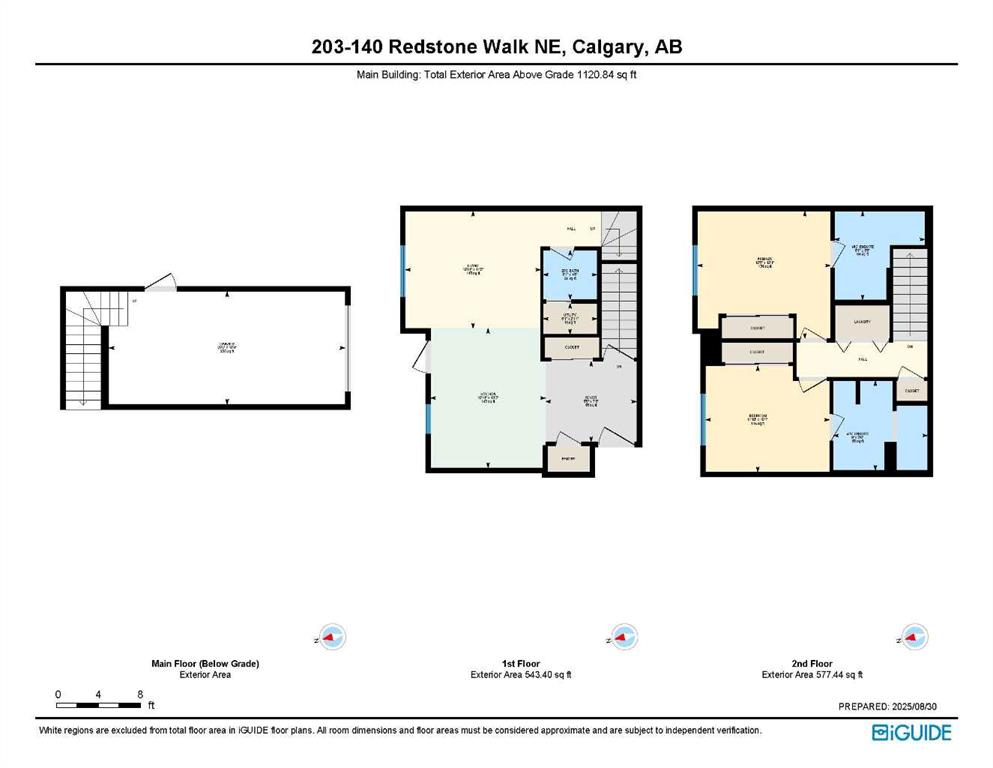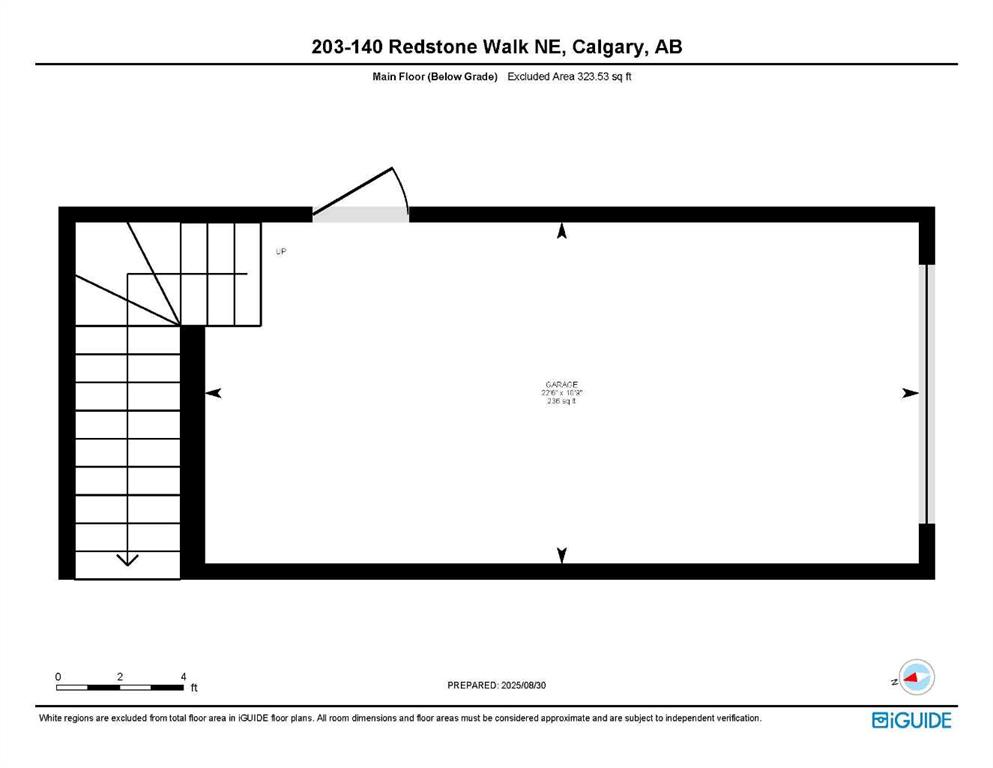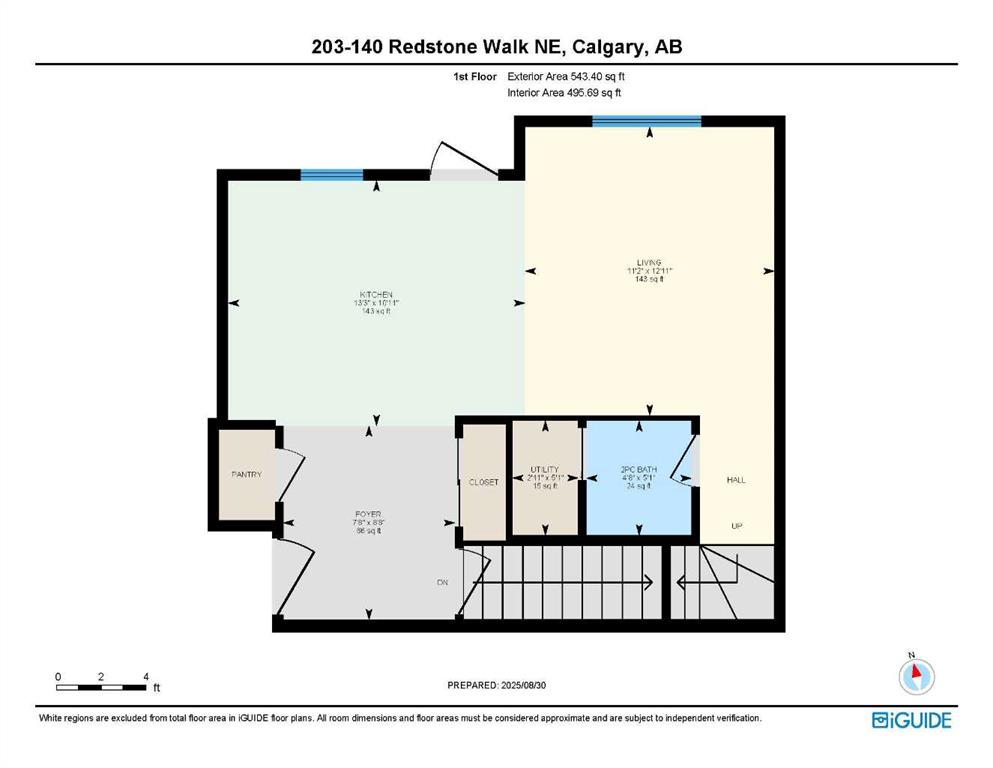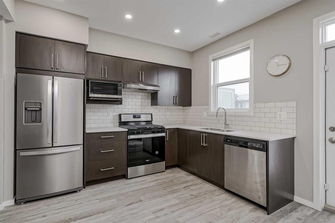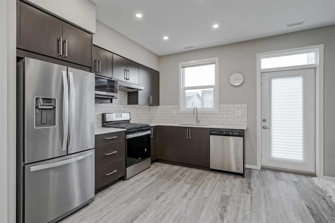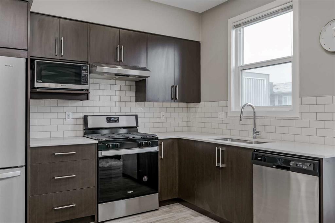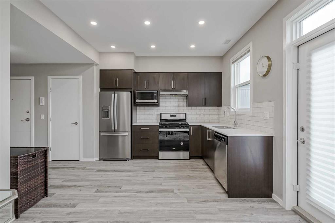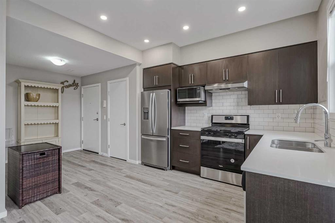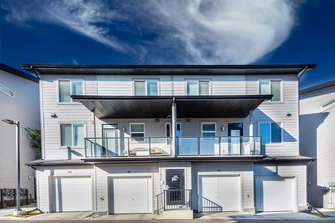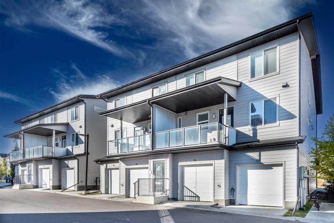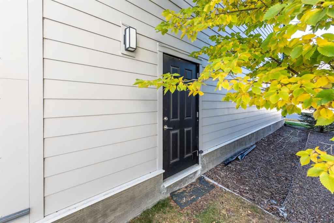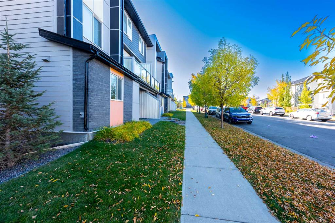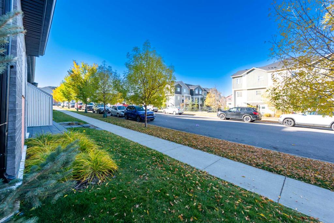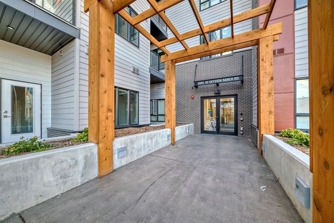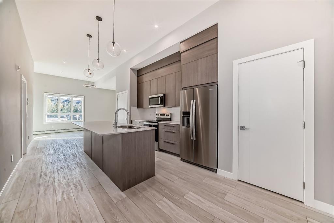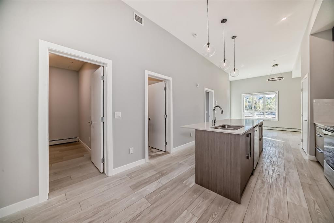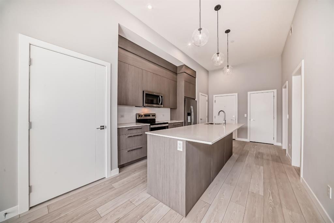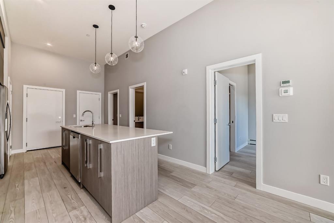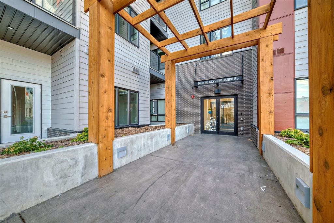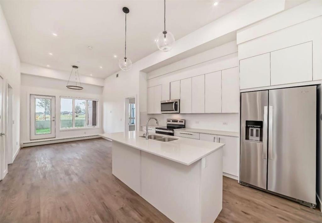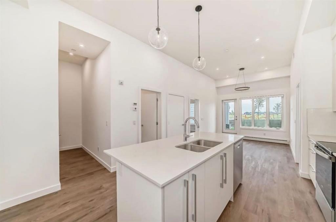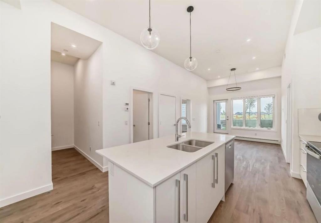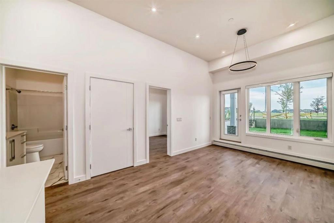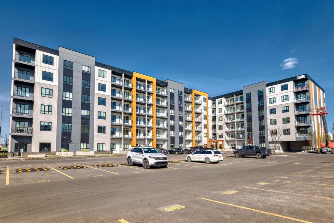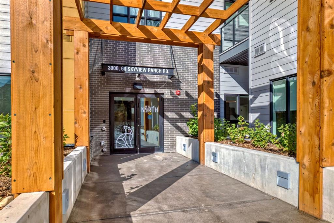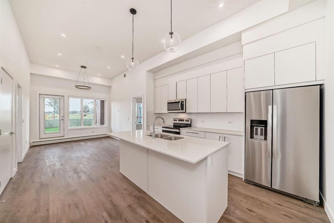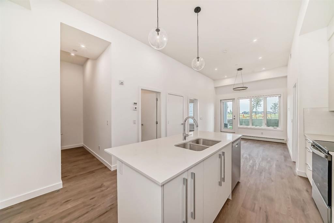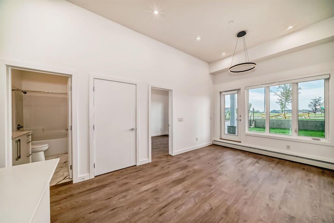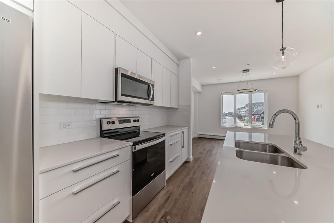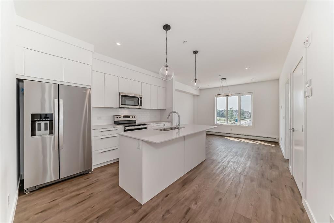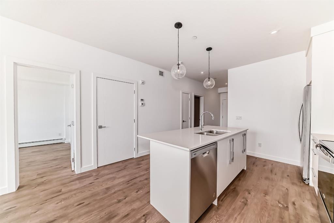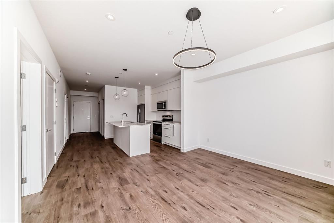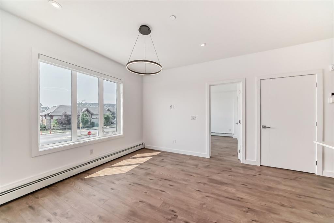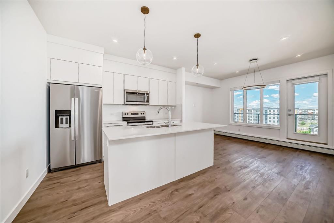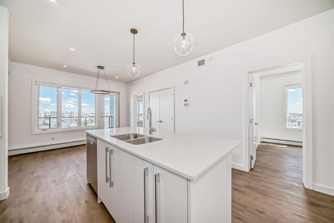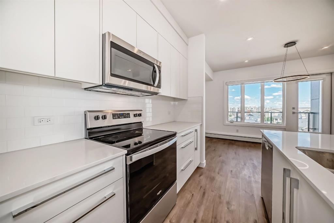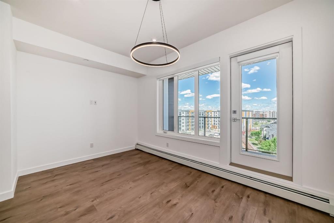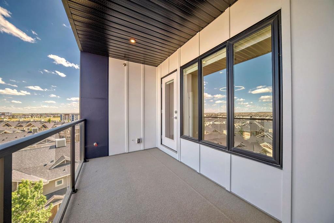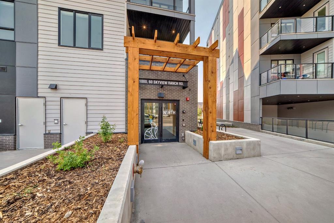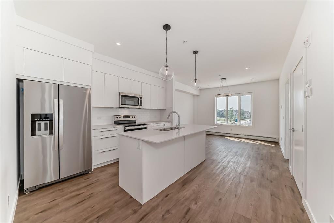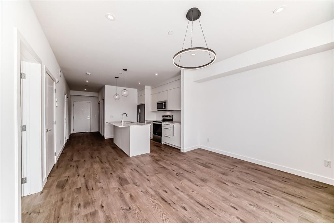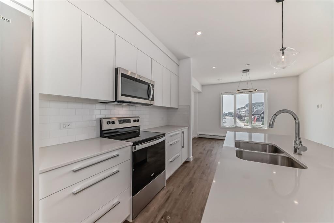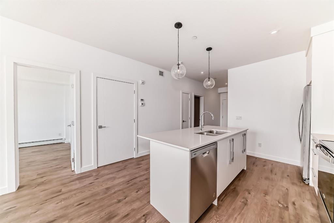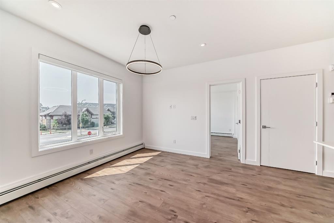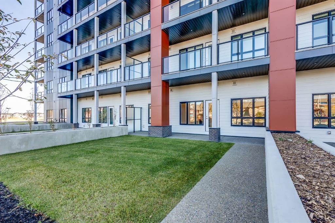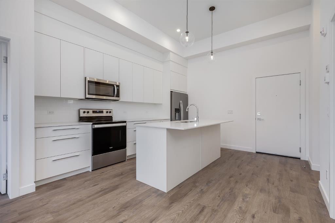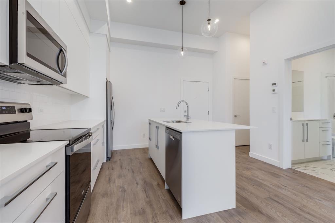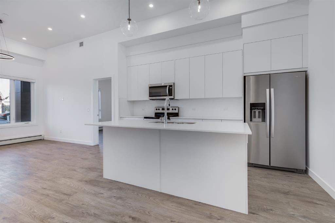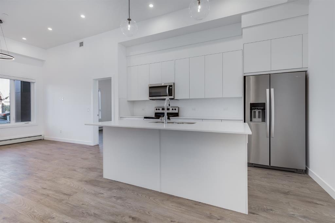203, 140 Redstone Walk NE
Calgary T3N 1M6
MLS® Number: A2252260
$ 379,000
2
BEDROOMS
2 + 1
BATHROOMS
1,121
SQUARE FEET
2021
YEAR BUILT
FRONTS ONTO COURTYARD WITH PLAYGROUND & PERGOLAS | END UNIT WITH ATTACHED GARAGE & DRIVEWAY | 2 BED & 2.5 BATH | BBQ GAS LINE | LOW CONDO FEE's! This stylish end-unit townhome in Redstone combines smart design with everyday comfort, making it an appealing choice for both homeowners and investors. Overlooking a beautifully landscaped courtyard with a playground and pergolas, it offers a setting that blends connection and convenience. The main floor is finished with durable LVP flooring and a neutral palette that enhances the open concept layout. A modern kitchen anchors the space with white cabinetry, subway tile backsplash, stainless steel appliances and a pantry for extra storage, creating a hub that is both functional and attractive. The living area features a stone accent wall and oversized window that frames courtyard views while adding natural light. Extend the living space outdoors to a glass-railed deck with a gas line for BBQs, ideal for hosting gatherings or relaxing in the evening. A well-placed powder room completes this level. Upstairs, two generously sized primary bedrooms each include a private four-piece ensuite, providing both privacy and flexibility for families or roommates. Convenient upper laundry adds everyday practicality. Parking is made simple with an attached insulated and drywalled single garage plus a driveway, while ample visitor parking throughout the complex ensures ease for guests. Families will appreciate the direct access to Redstone View Lake with its pathways and natural spaces, along with proximity to new schools, playgrounds, and community amenities. Investors will value the low condo fees, modern finishes and strong rental appeal of a dual primary suite layout. Redstone’s location offers excellent connectivity with quick routes to Metis Trail, Stoney Trail, Country Hills, Costco, CrossIron Mills, and Calgary International Airport. Whether you are looking for a home that supports modern family living or an investment that balances function with long-term value, this end unit presents an outstanding opportunity!
| COMMUNITY | Redstone |
| PROPERTY TYPE | Apartment |
| BUILDING TYPE | Low Rise (2-4 stories) |
| STYLE | Multi Level Unit |
| YEAR BUILT | 2021 |
| SQUARE FOOTAGE | 1,121 |
| BEDROOMS | 2 |
| BATHROOMS | 3.00 |
| BASEMENT | None |
| AMENITIES | |
| APPLIANCES | Dishwasher, Electric Stove, Refrigerator, Washer/Dryer, Window Coverings |
| COOLING | None |
| FIREPLACE | N/A |
| FLOORING | Carpet, Vinyl Plank |
| HEATING | Forced Air, Natural Gas |
| LAUNDRY | Upper Level |
| LOT FEATURES | Backs on to Park/Green Space, Landscaped, Low Maintenance Landscape |
| PARKING | Insulated, Single Garage Attached |
| RESTRICTIONS | Pet Restrictions or Board approval Required, Restrictive Covenant |
| ROOF | Asphalt Shingle |
| TITLE | Fee Simple |
| BROKER | LPT Realty |
| ROOMS | DIMENSIONS (m) | LEVEL |
|---|---|---|
| Foyer | 8`8" x 7`8" | Main |
| Kitchen | 10`11" x 13`3" | Main |
| Living Room | 12`11" x 11`2" | Main |
| Furnace/Utility Room | 5`1" x 2`11" | Main |
| 2pc Bathroom | 5`1" x 4`8" | Main |
| Bedroom - Primary | 12`8" x 12`1" | Upper |
| Bedroom | 11`10" x 10`1" | Upper |
| 4pc Ensuite bath | 9`0" x 8`6" | Upper |
| 4pc Ensuite bath | 8`7" x 8`5" | Upper |

