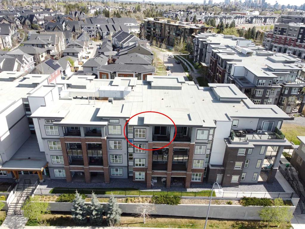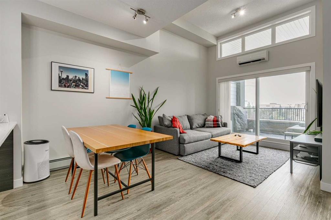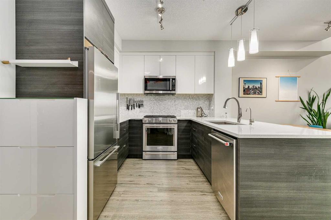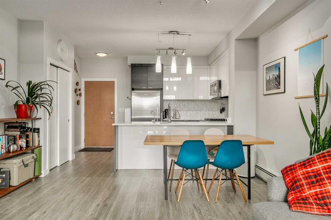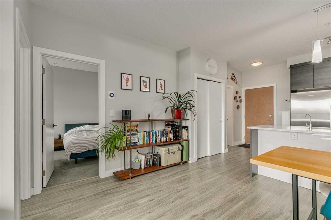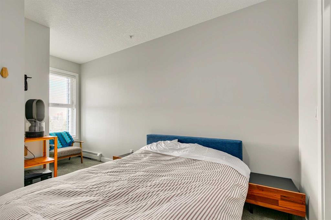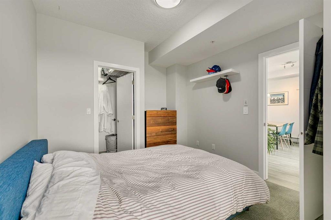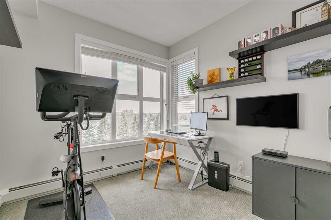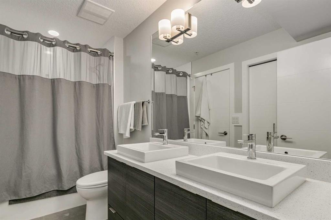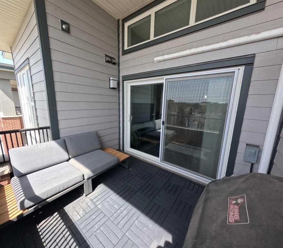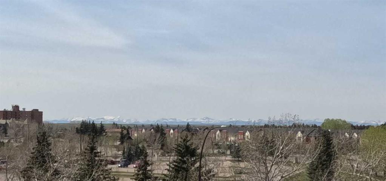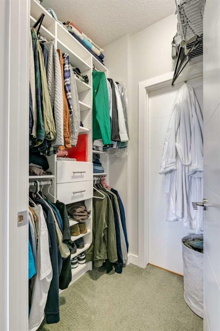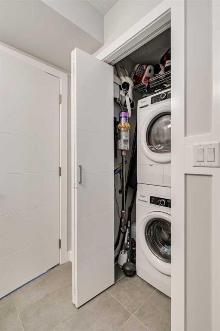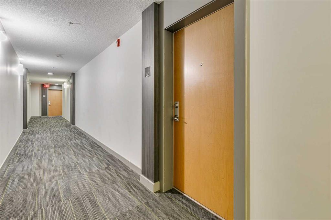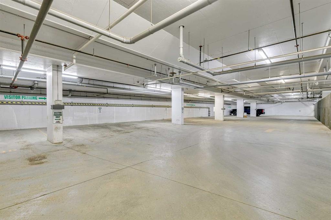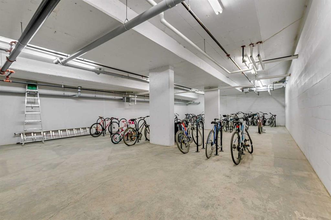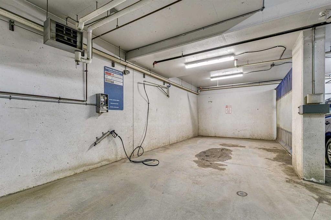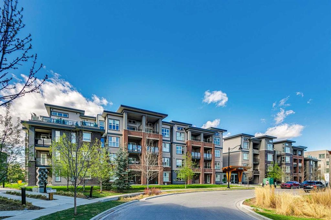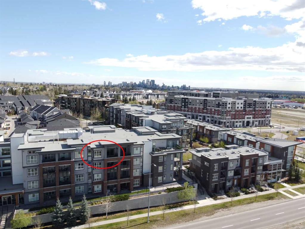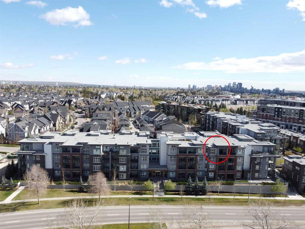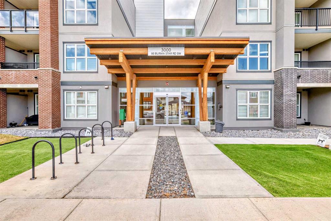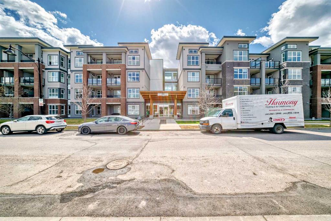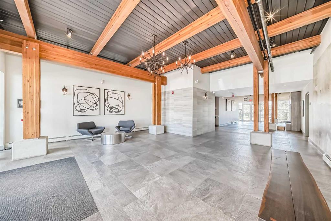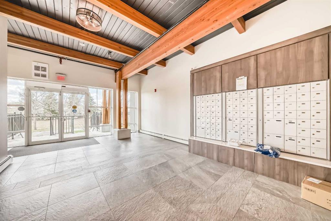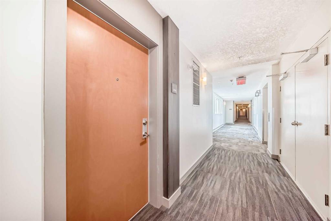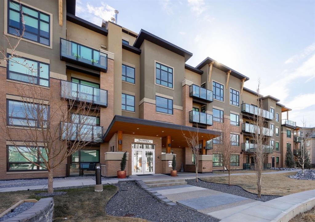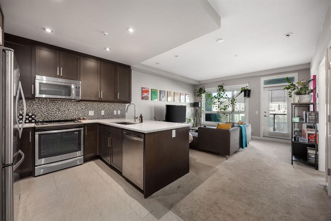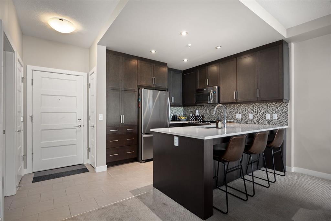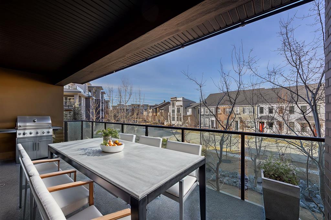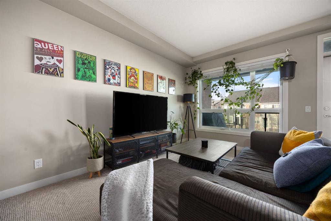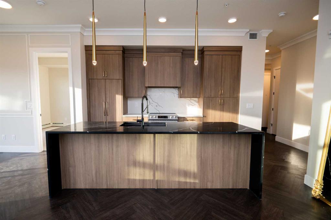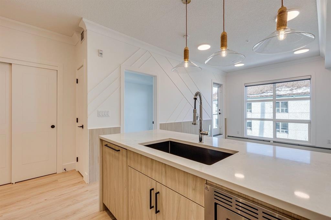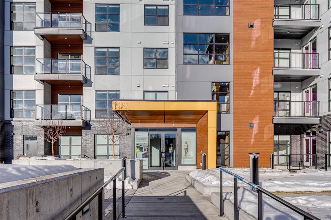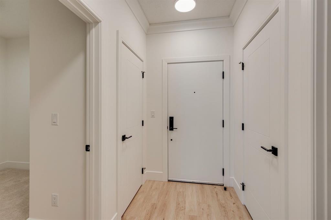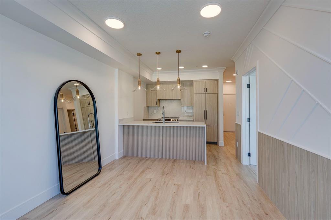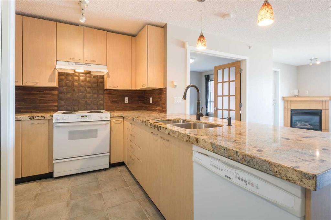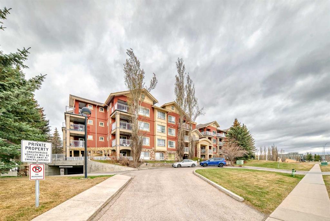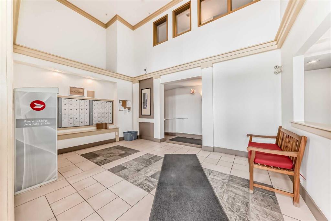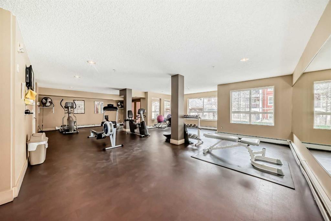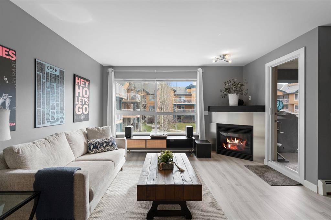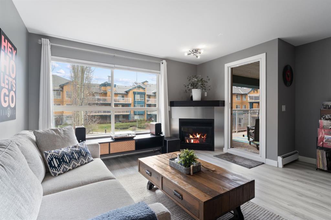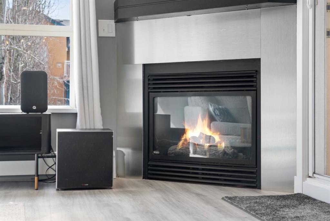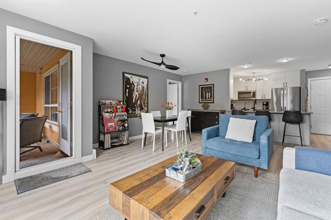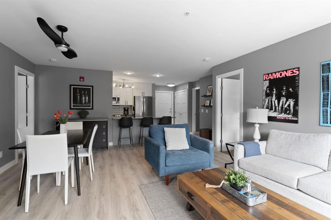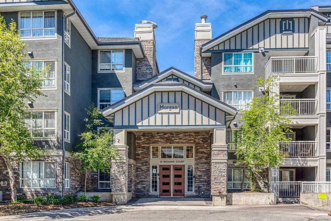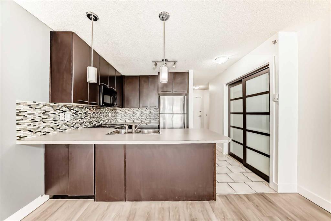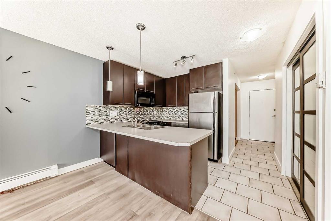3407, 95 Burma Star Road SW
Calgary T3E 8A9
MLS® Number: A2219680
$ 414,900
2
BEDROOMS
1 + 0
BATHROOMS
706
SQUARE FEET
2017
YEAR BUILT
Convenient living in Currie Barracks with easy access to Downtown! This south facing Air-Conditioned 2 bedroom condo is located on the top floor and offers a modern design with vinyl plank flooring throughout, large windows offering lots of natural light & vaulted ceilings! Contemporary styled decor throughout the home offers stylish finishes and upgrades. Main living area features an open concept design with a kitchen, living room and dining room. Kitchen includes modern cabinetry, quartz counter tops, breakfast bar, and stainless-steel appliances. Master bedroom includes walk through closet to the cheater ensuite 5pc bathroom with double sinks! Second bedroom with window and closet, in-suite laundry, private outdoor balcony with a gas BBQ or heater outlet, engineered polymer deck tiles, and a titled underground parking stall with a storage locker. Close to amenities, shopping, easy commuting to downtown and very accessible to Mount Royal University. Exceptional value with low condo fees and a well-run condominium corporation. Pride of ownership shown throughout.
| COMMUNITY | Currie Barracks |
| PROPERTY TYPE | Apartment |
| BUILDING TYPE | Low Rise (2-4 stories) |
| STYLE | Penthouse |
| YEAR BUILT | 2017 |
| SQUARE FOOTAGE | 706 |
| BEDROOMS | 2 |
| BATHROOMS | 1.00 |
| BASEMENT | |
| AMENITIES | |
| APPLIANCES | Central Air Conditioner, Dishwasher, Dryer, Electric Range, Microwave Hood Fan, Refrigerator, Wall/Window Air Conditioner, Washer, Window Coverings |
| COOLING | Central Air, Wall Unit(s) |
| FIREPLACE | N/A |
| FLOORING | Carpet, Tile, Vinyl Plank |
| HEATING | Baseboard |
| LAUNDRY | In Unit |
| LOT FEATURES | |
| PARKING | Parkade, Stall, Underground |
| RESTRICTIONS | Pet Restrictions or Board approval Required, Pets Allowed |
| ROOF | |
| TITLE | Fee Simple |
| BROKER | RE/MAX Real Estate (Central) |
| ROOMS | DIMENSIONS (m) | LEVEL |
|---|---|---|
| Bedroom - Primary | 11`0" x 10`6" | Main |
| Bedroom | 9`6" x 9`0" | Main |
| 5pc Ensuite bath | 10`6" x 5`6" | Main |
| Kitchen | 9`6" x 8`6" | Main |
| Dining Room | 12`6" x 8`0" | Main |
| Living Room | 10`6" x 9`0" | Main |
| Balcony | 10`6" x 9`0" | Main |

