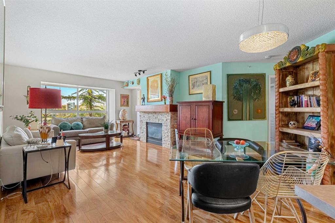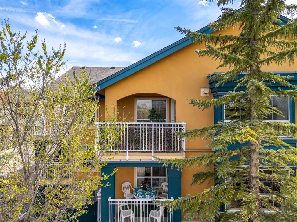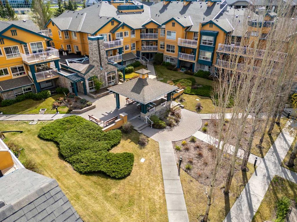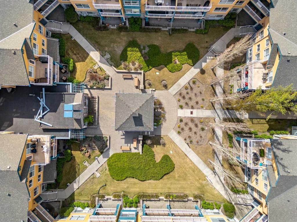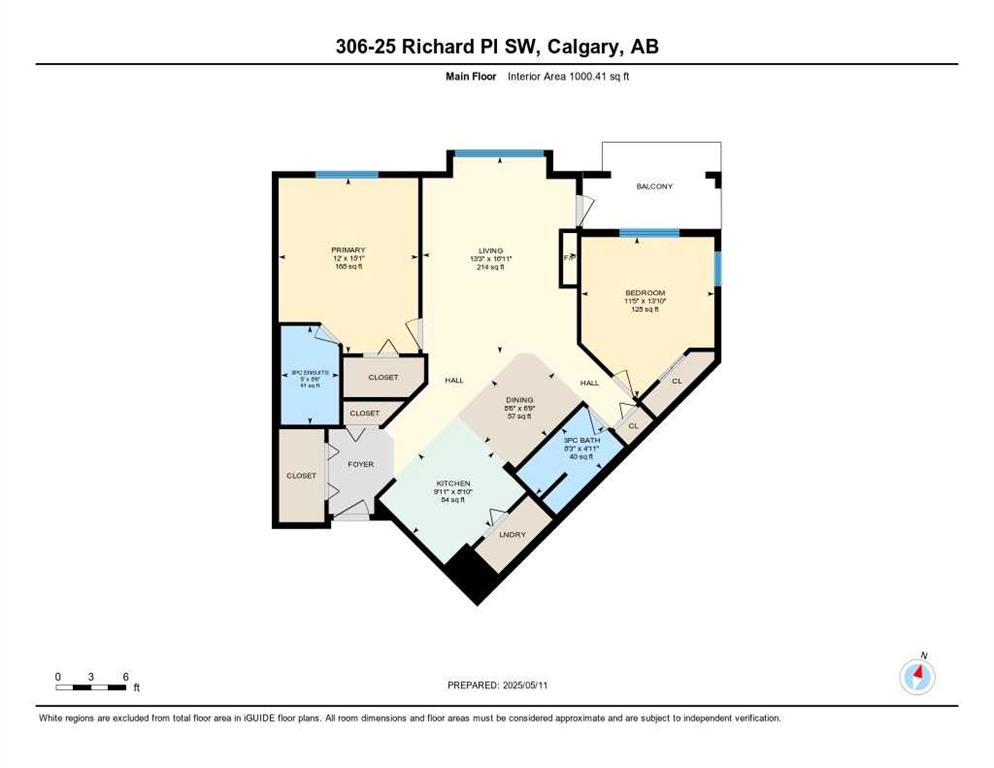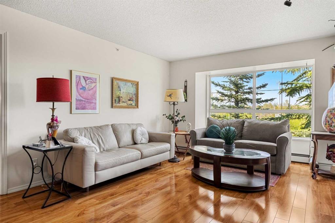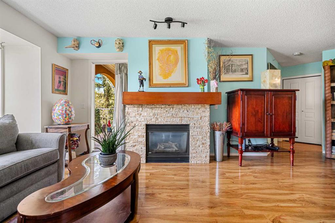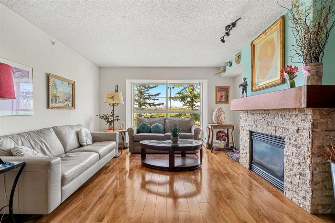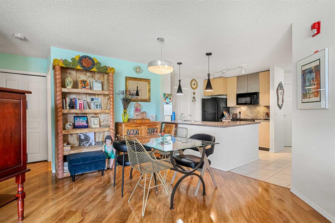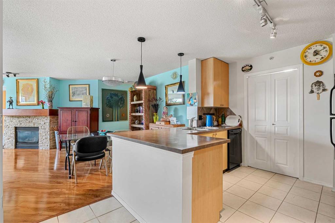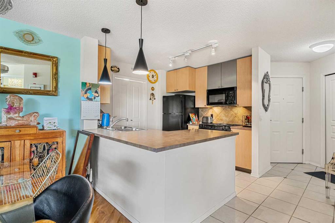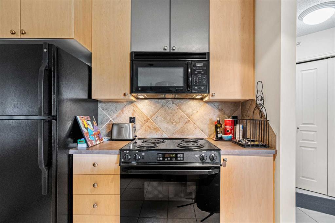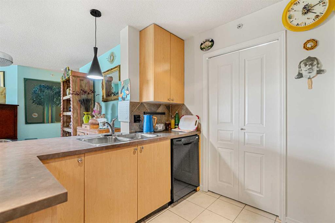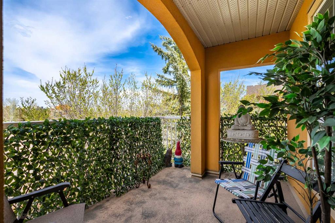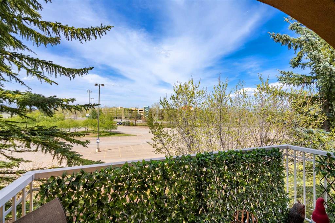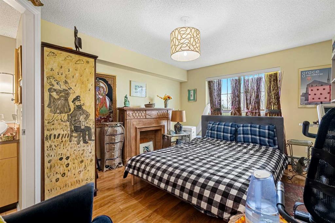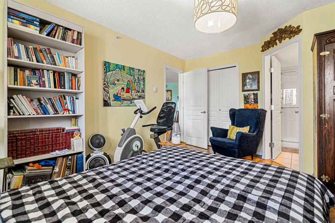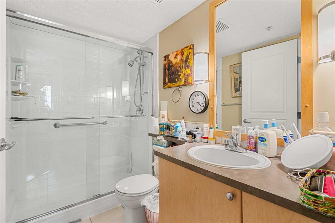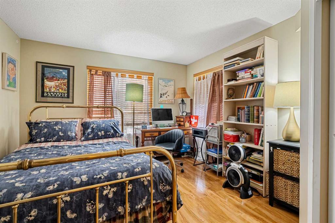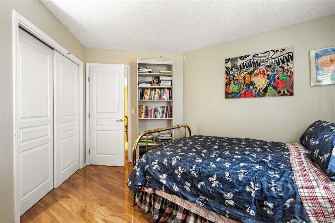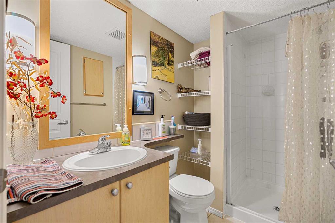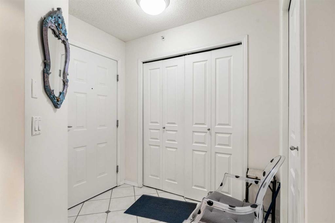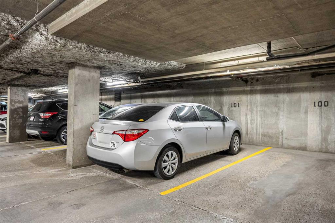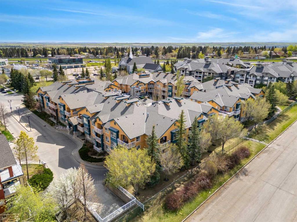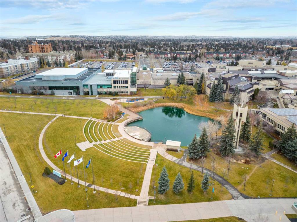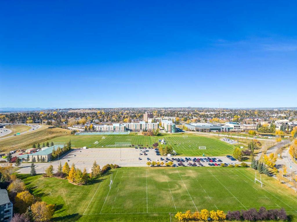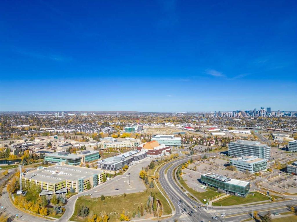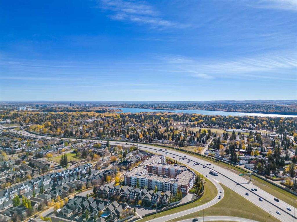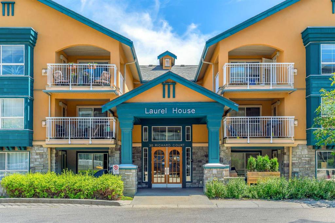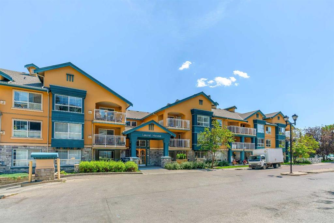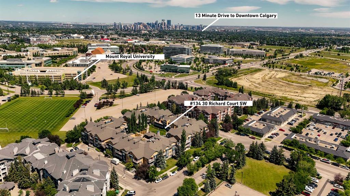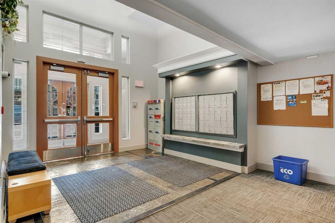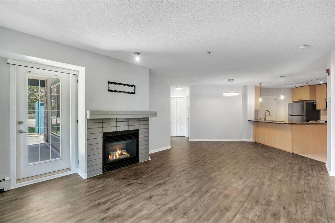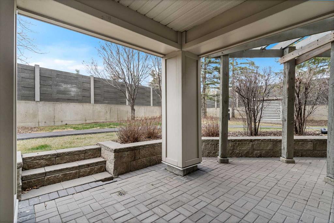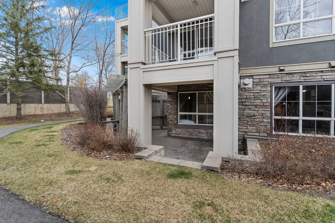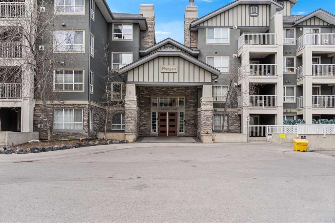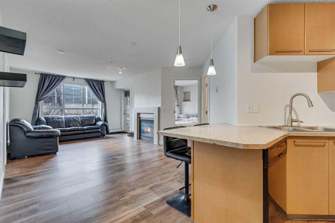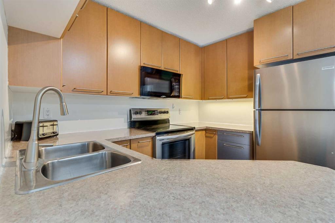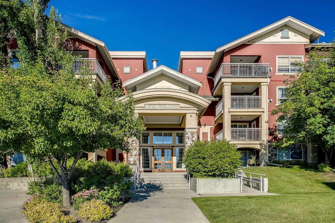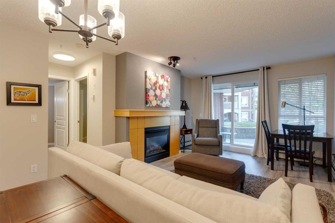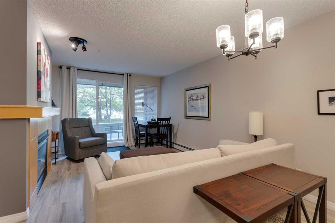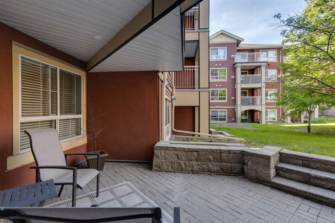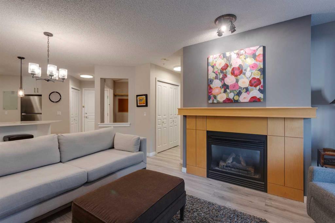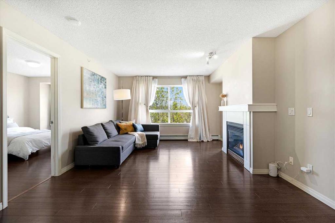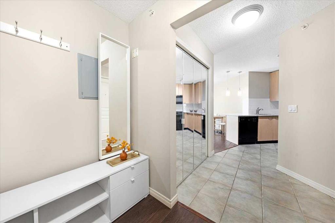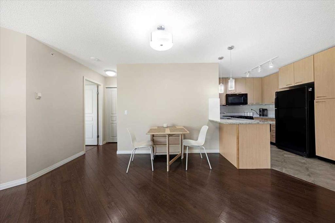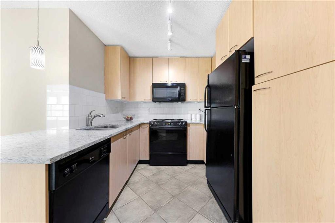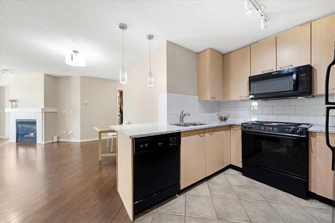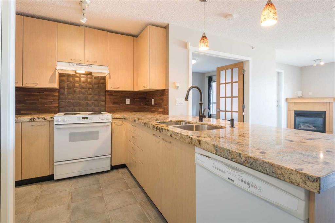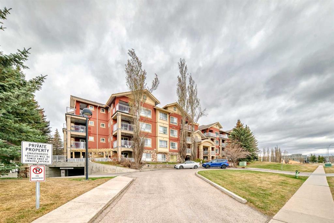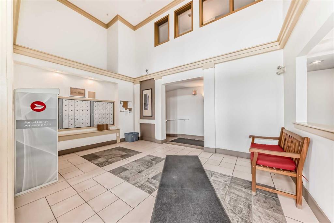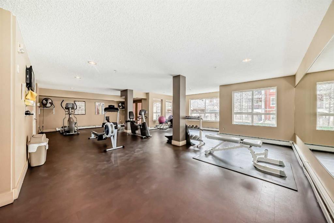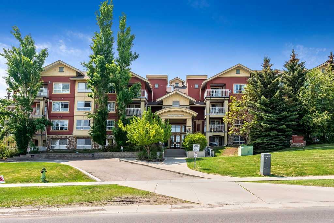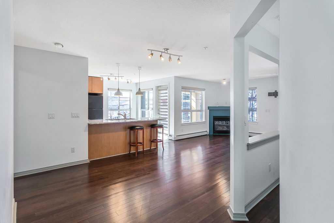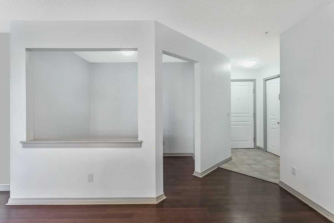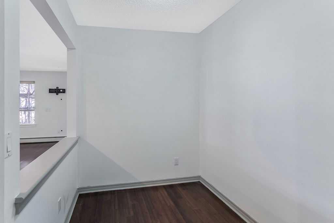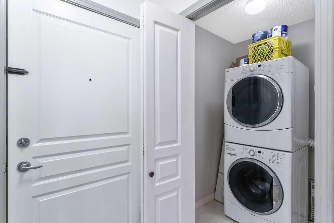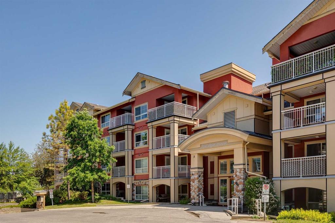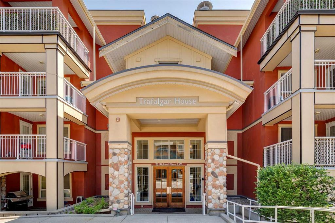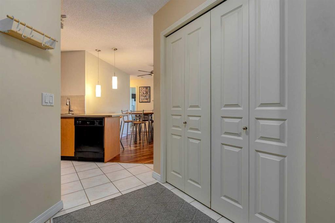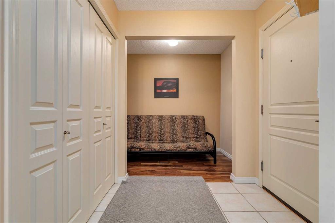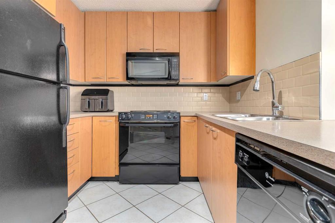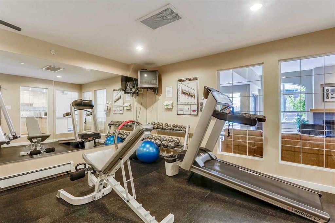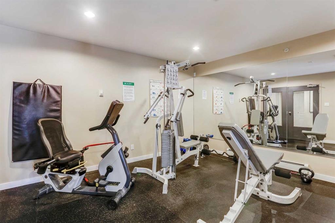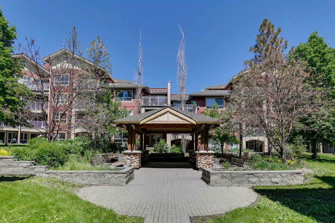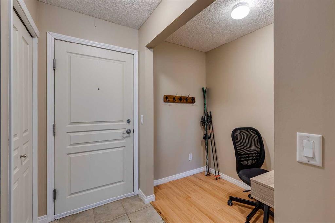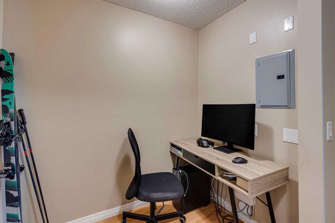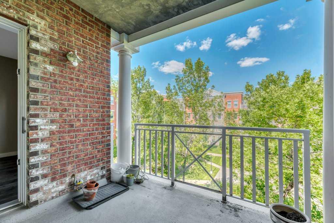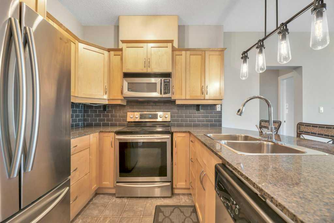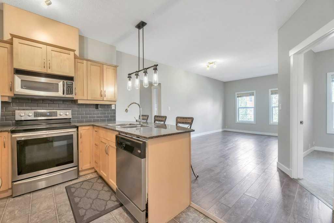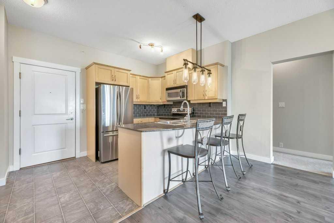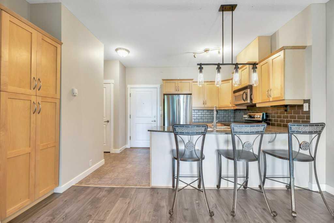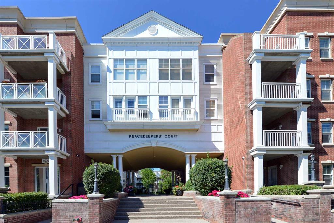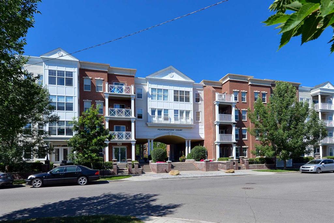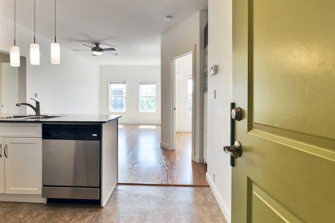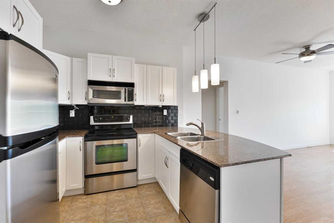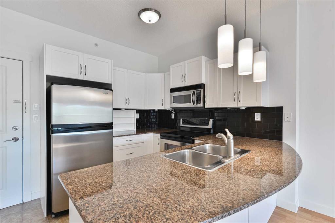306, 25 Richard Place SW
Calgary T3E 7N1
MLS® Number: A2247016
$ 339,900
2
BEDROOMS
2 + 0
BATHROOMS
1,000
SQUARE FEET
1999
YEAR BUILT
This sun-filled, top-floor corner condo in the Laurel House combines comfort, convenience, and 1,000 sq. ft. of thoughtfully designed living space—ideal for students, professionals, downsizers, or savvy investors. Step inside to an open layout bathed in natural light, featuring laminate flooring, a cozy gas fireplace, and a covered balcony with tranquil views over the Mount Royal University grounds. The kitchen is designed for both style and function, with a breakfast bar, generous counter space, and a walk-in pantry with in-suite laundry. The spacious primary bedroom boasts a walk-in closet and private 3-piece ensuite, with a walk-in shower while the second bedroom and full bath offer flexibility for guests, roommates, or a dedicated home office. You’ll also enjoy heated underground parking with a secure storage locker, plus access to building amenities including a fitness centre, with brand new equipment, social/activity room, and outdoor BBQ patio and gazebo in the private courtyard—perfect for connecting with neighbours or relaxing in the sun. Tucked in a quiet, well-managed complex, you’re just steps from MRU, transit, coffee shops, restaurants, and nearby green spaces. Whether you’re looking for a low-maintenance lifestyle or a turn-key investment, this move-in ready home is a smart choice in Calgary’s vibrant southwest.
| COMMUNITY | Lincoln Park |
| PROPERTY TYPE | Apartment |
| BUILDING TYPE | Low Rise (2-4 stories) |
| STYLE | Single Level Unit |
| YEAR BUILT | 1999 |
| SQUARE FOOTAGE | 1,000 |
| BEDROOMS | 2 |
| BATHROOMS | 2.00 |
| BASEMENT | |
| AMENITIES | |
| APPLIANCES | Dishwasher, Dryer, Electric Stove, Garage Control(s), Microwave, Refrigerator, Washer, Window Coverings |
| COOLING | None |
| FIREPLACE | Gas, Living Room |
| FLOORING | Ceramic Tile, Hardwood |
| HEATING | Baseboard, Hot Water, Natural Gas |
| LAUNDRY | In Unit |
| LOT FEATURES | |
| PARKING | Parkade, Stall, Titled, Underground |
| RESTRICTIONS | Easement Registered On Title, Restrictive Covenant, Utility Right Of Way |
| ROOF | Asphalt Shingle |
| TITLE | Fee Simple |
| BROKER | RE/MAX First |
| ROOMS | DIMENSIONS (m) | LEVEL |
|---|---|---|
| Kitchen | 9`11" x 8`10" | Main |
| Dining Room | 8`6" x 6`9" | Main |
| Living Room | 13`3" x 16`11" | Main |
| Bedroom - Primary | 12`0" x 15`1" | Main |
| Bedroom | 11`5" x 13`10" | Main |
| 3pc Ensuite bath | 5`0" x 8`6" | Main |
| 3pc Bathroom | 8`3" x 4`11" | Main |

