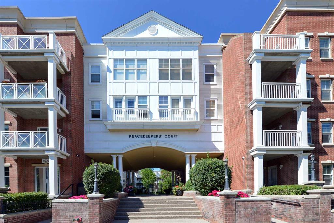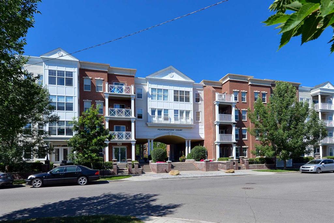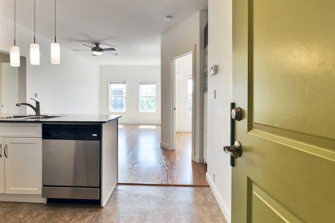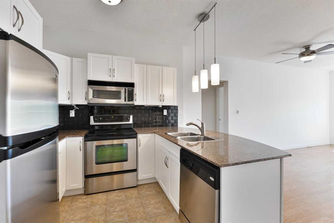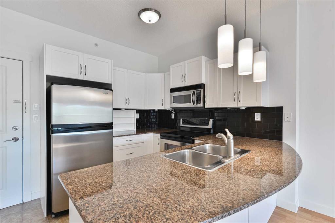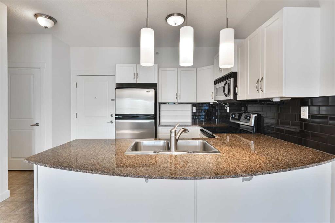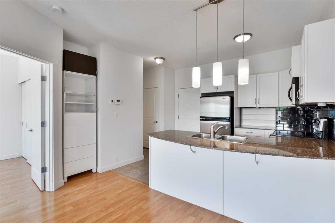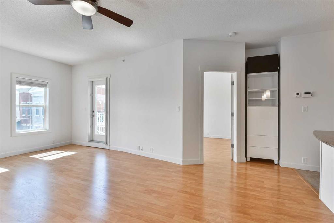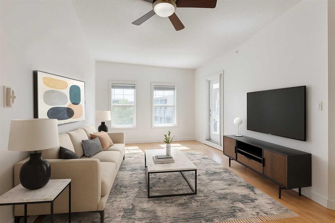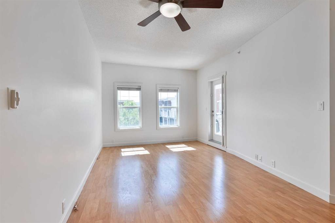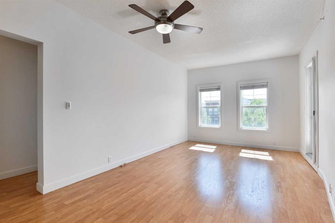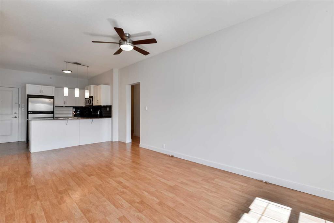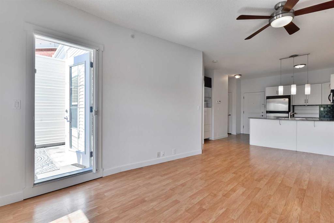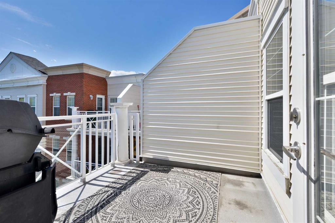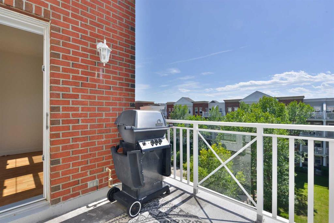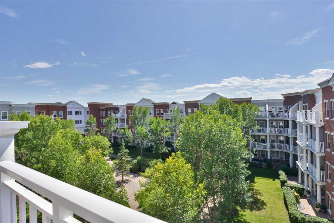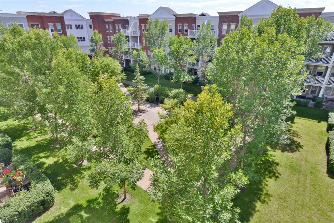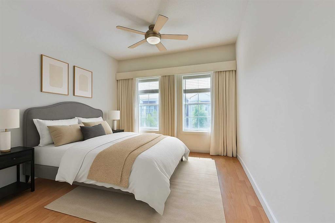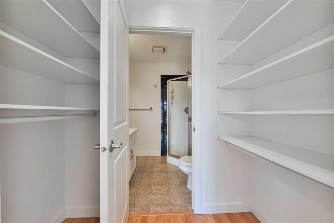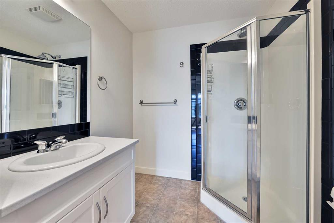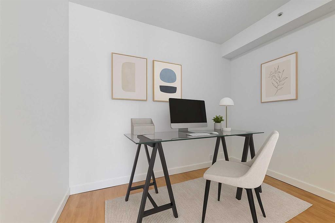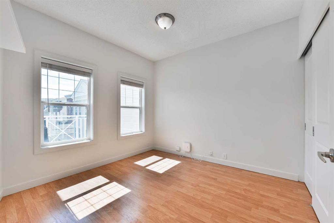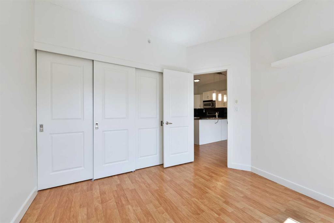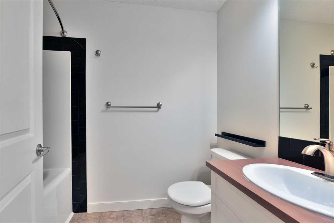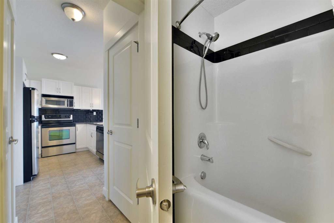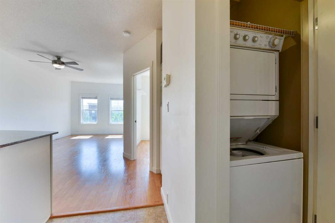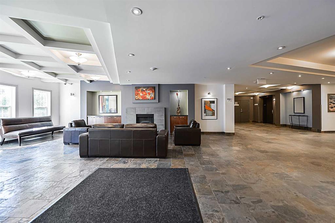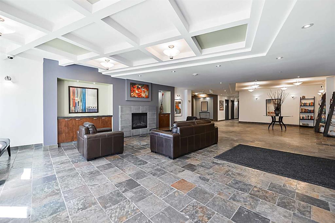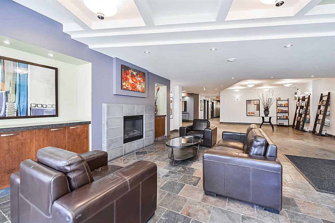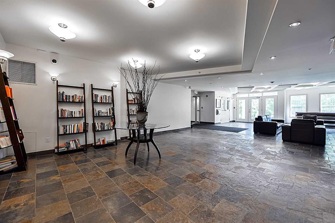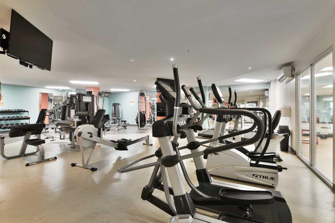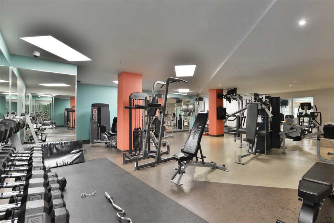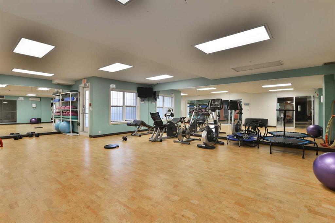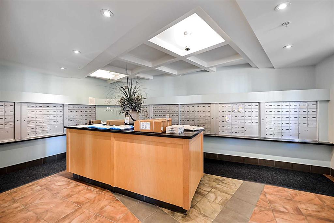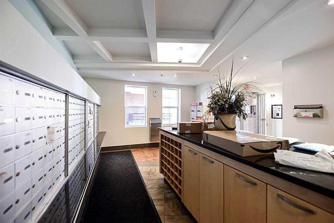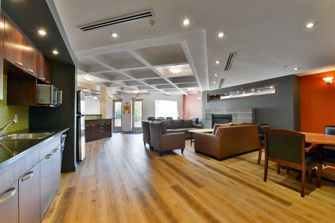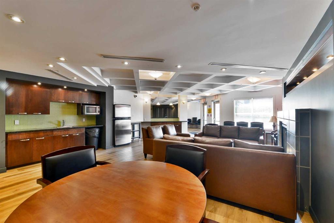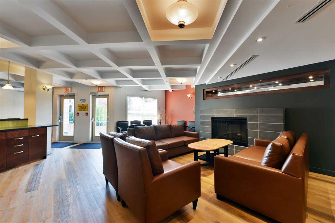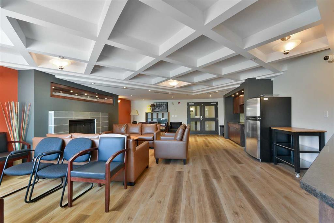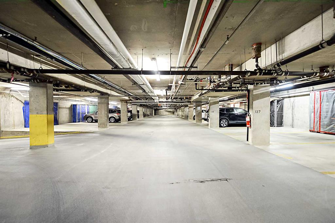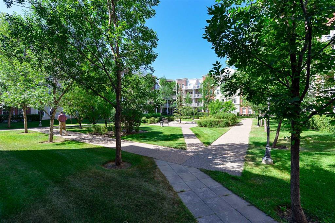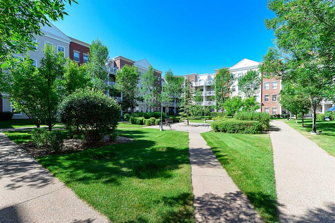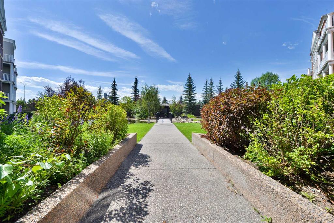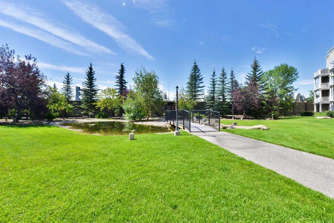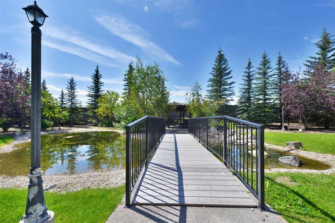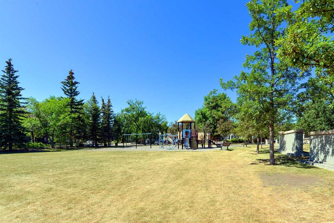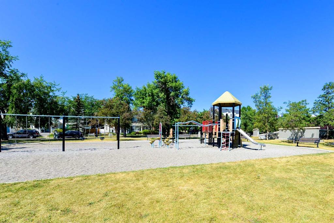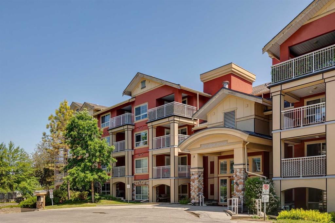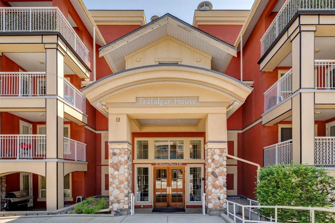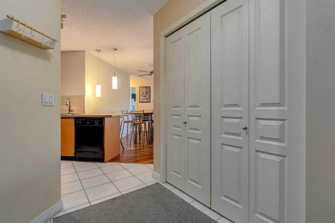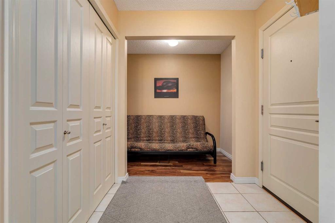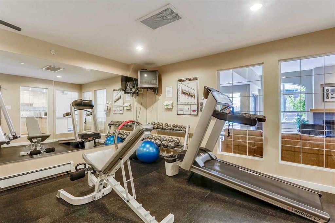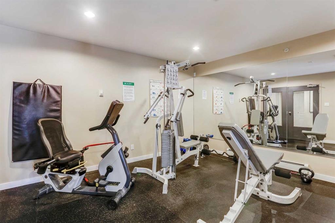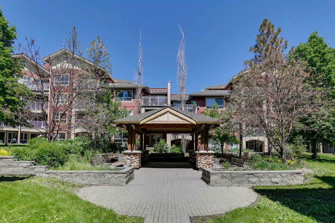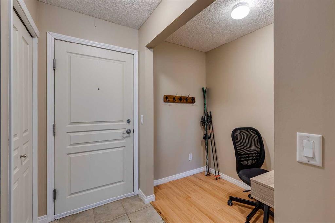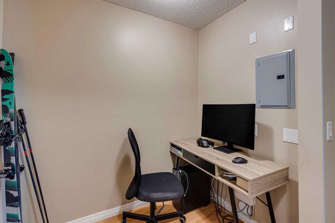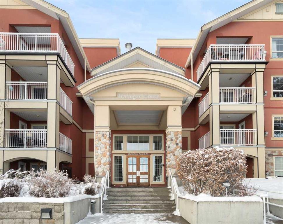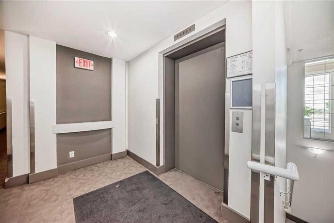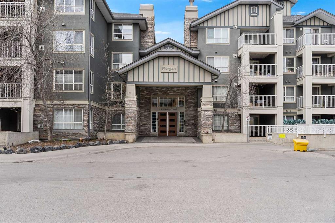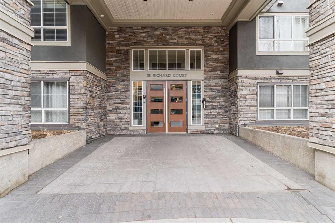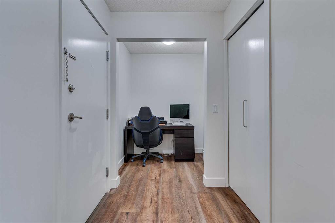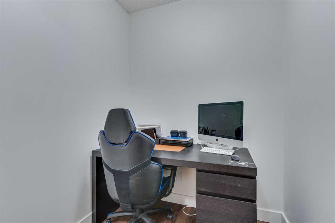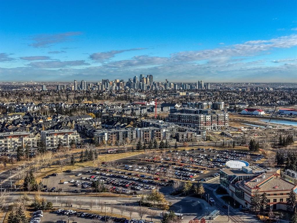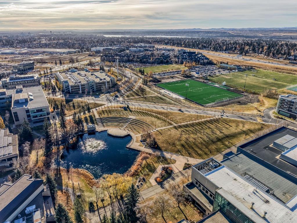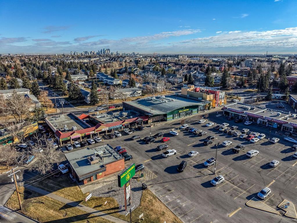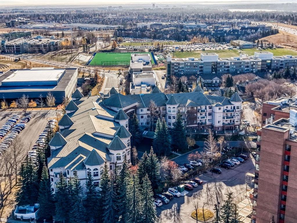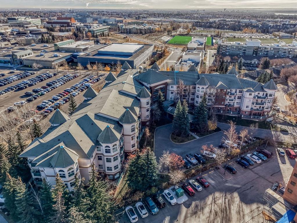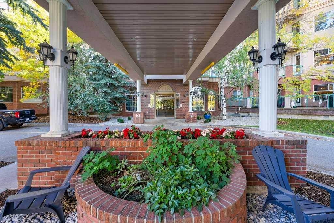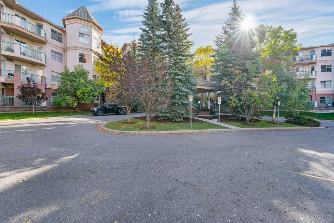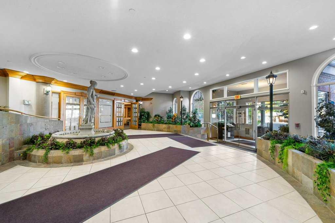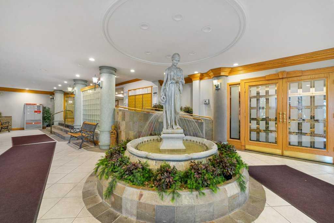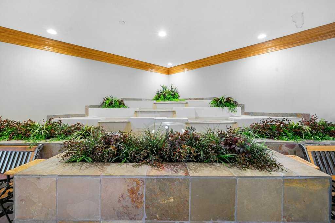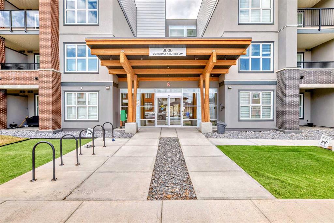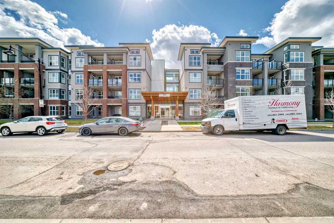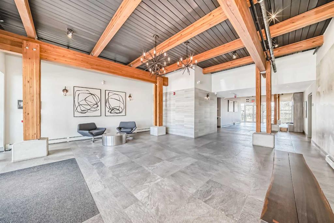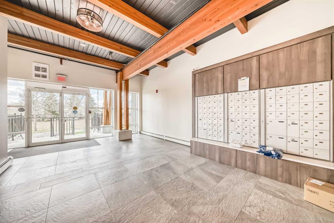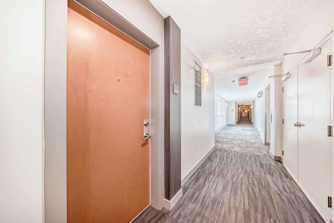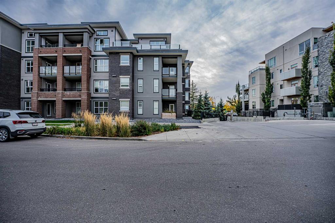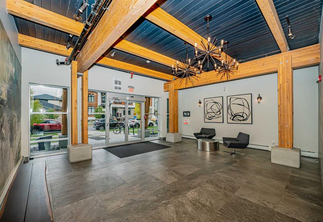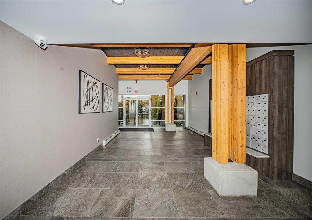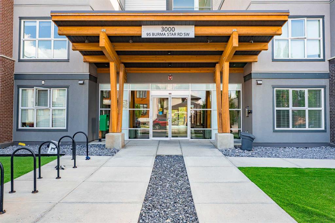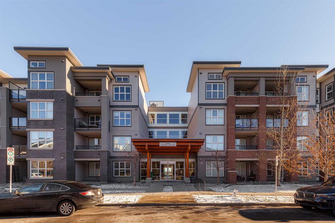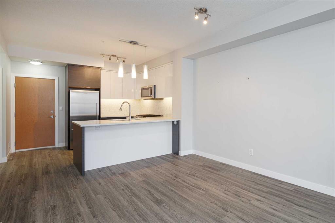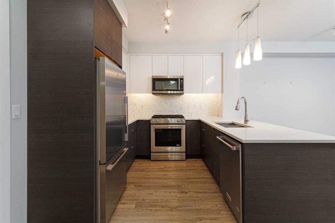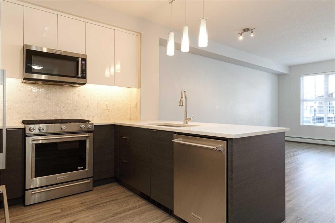4416, 5605 Henwood Street SW
Calgary T3E 7R2
MLS® Number: A2251247
$ 372,500
2
BEDROOMS
2 + 0
BATHROOMS
874
SQUARE FEET
2006
YEAR BUILT
TOP FLOOR unit with sunny and bright south facing exposure overlooking the charming courtyard of Gateway Garrison Green. Probably the best location in the building with no neighbors above. A very desirable floor plan coveted for its functionality with 9ft ceilings, two spacious bedrooms on opposing sides of the unit, two full bathrooms and a versatile den. The primary bedroom features a walk-through closet with upgraded shelving and a three-piece ensuite bathroom. There is a practical kitchen that includes quartz counters, stainless appliances, subway tile backsplash and a breakfast bar. The adjoining living room is comfortable and spacious and leads on to the large and quiet, private balcony that has a gas BBQ hookup. This upscale package also includes in suite laundry, A TITLED, SECURE, UNDERGROUND, HEATED PARKING STALL and a rare TITLED STORAGE UNIT in a secure storage room. Gateway Garrison Green is a well-managed CONCRETE BUILDING with an abundance of amenities that include a well-equipped gym, a lounge and meeting room, secure bicycle storage and two guest suites. The condo fee includes HEAT, WATER, SEWER, ELECTRIC. DOGS and CATS are ALLOWED. This is a superior location, minutes to downtown, easy access west to the mountains and walking distance to shopping, restaurants, public transportation and Mount Royal University. This ideal unit is clean and in move-in condition and is available for immediate possession. Call today to view this fantastic home!
| COMMUNITY | Garrison Green |
| PROPERTY TYPE | Apartment |
| BUILDING TYPE | Low Rise (2-4 stories) |
| STYLE | Single Level Unit |
| YEAR BUILT | 2006 |
| SQUARE FOOTAGE | 874 |
| BEDROOMS | 2 |
| BATHROOMS | 2.00 |
| BASEMENT | |
| AMENITIES | |
| APPLIANCES | Dishwasher, Electric Stove, Refrigerator, Window Coverings |
| COOLING | None |
| FIREPLACE | N/A |
| FLOORING | Laminate, Vinyl |
| HEATING | Baseboard |
| LAUNDRY | In Unit |
| LOT FEATURES | |
| PARKING | Titled, Underground |
| RESTRICTIONS | None Known |
| ROOF | |
| TITLE | Fee Simple |
| BROKER | RE/MAX Complete Realty |
| ROOMS | DIMENSIONS (m) | LEVEL |
|---|---|---|
| Living Room | 20`0" x 14`1" | Main |
| Kitchen | 9`0" x 7`7" | Main |
| Den | 10`3" x 6`10" | Main |
| Bedroom - Primary | 14`5" x 10`3" | Main |
| Bedroom | 10`10" x 10`9" | Main |
| 4pc Bathroom | 8`1" x 4`11" | Main |
| 3pc Ensuite bath | 6`8" x 6`2" | Main |
| Balcony | 9`0" x 8`10" | Main |

