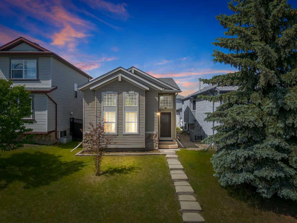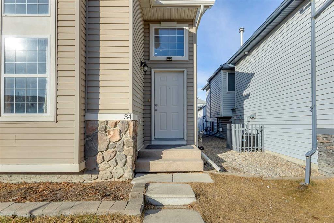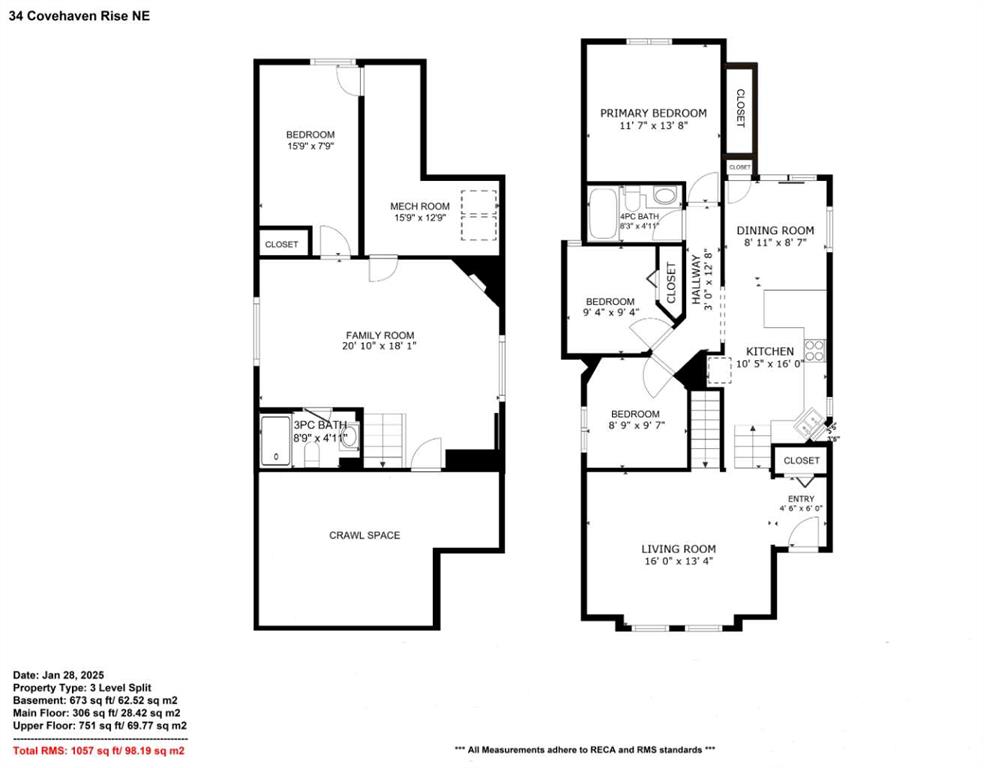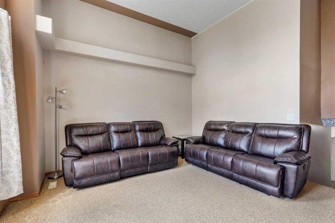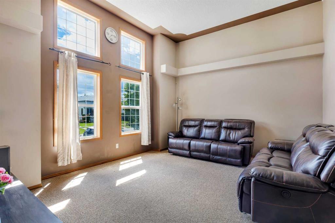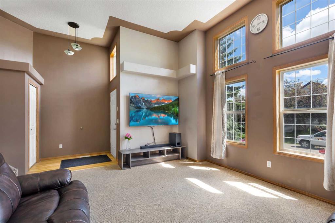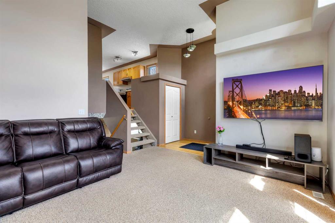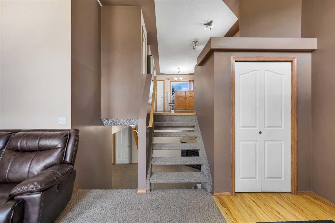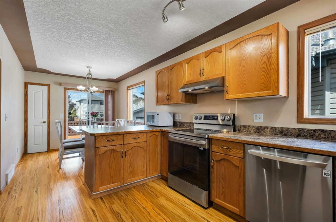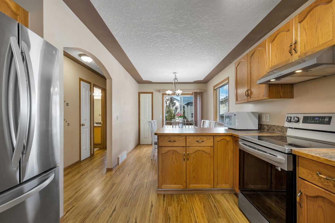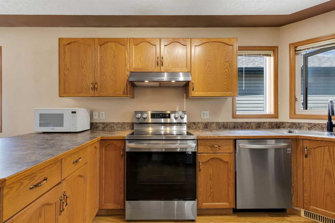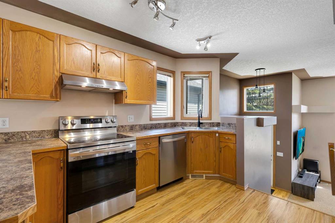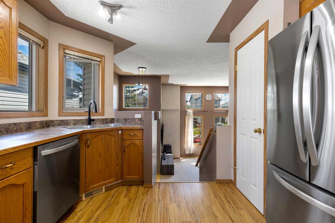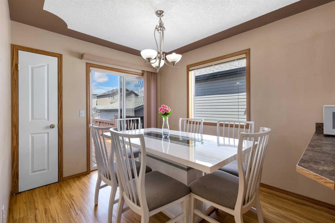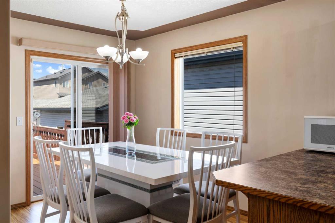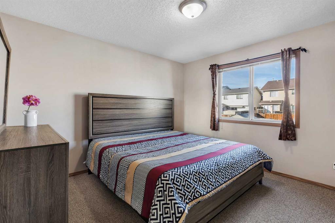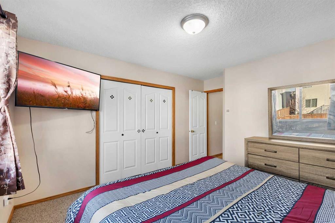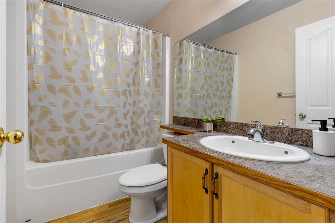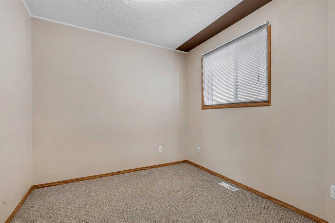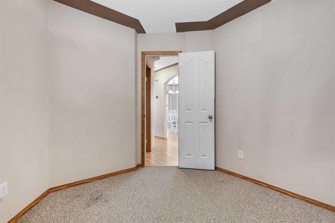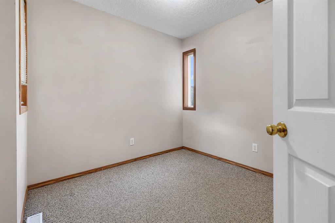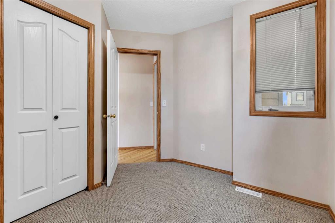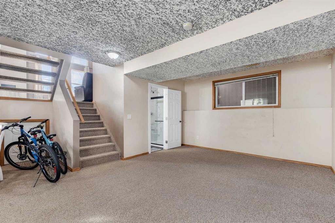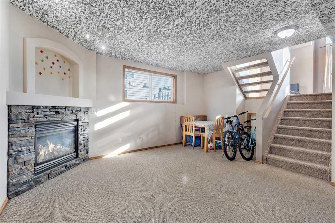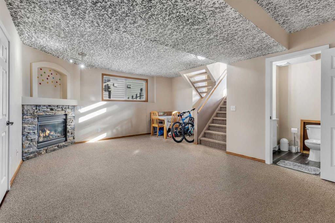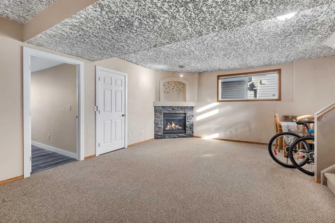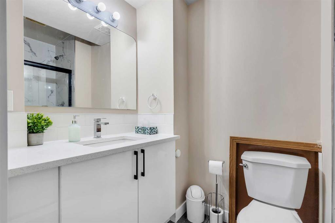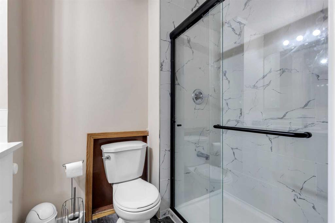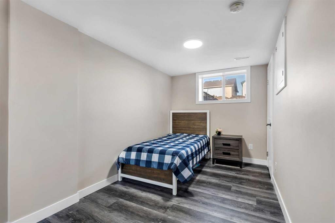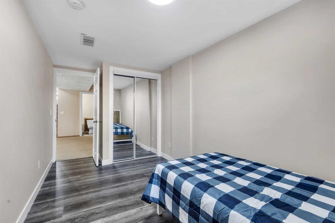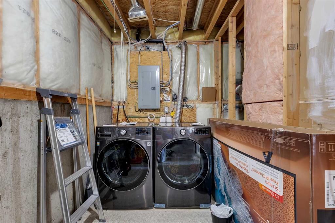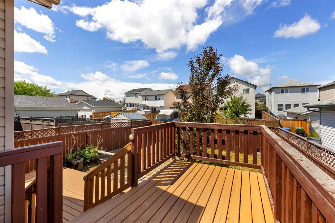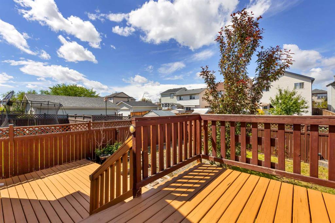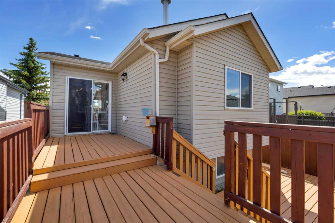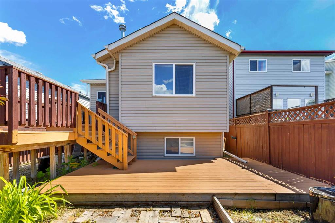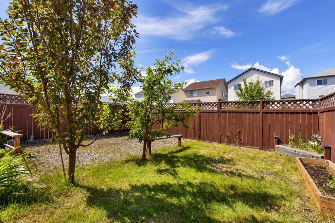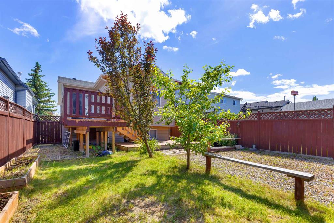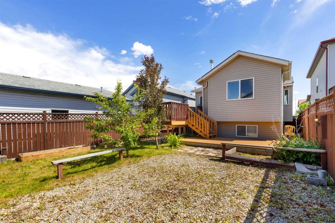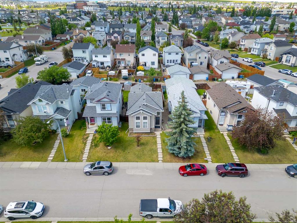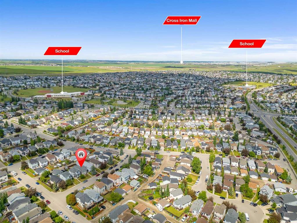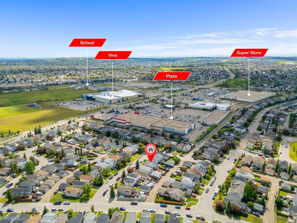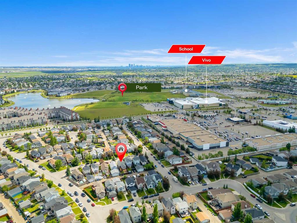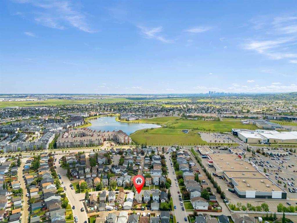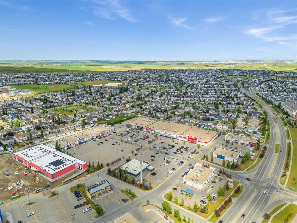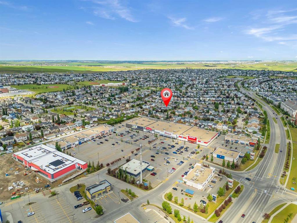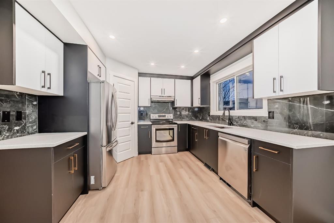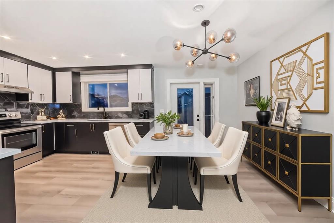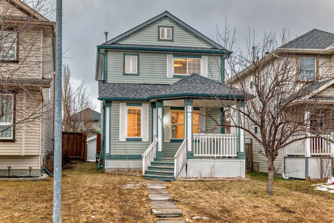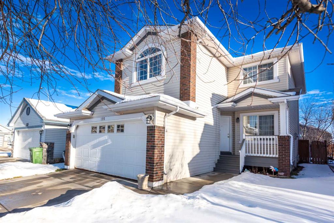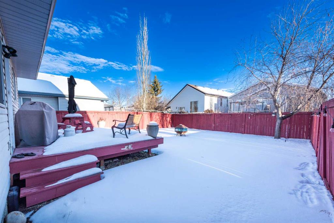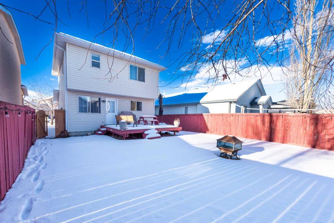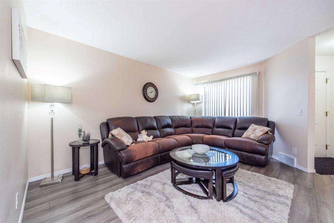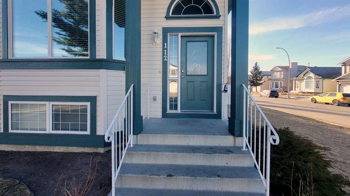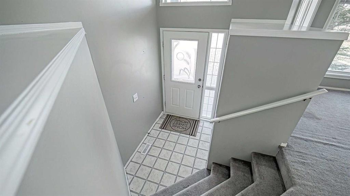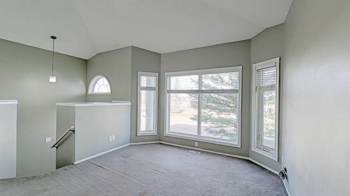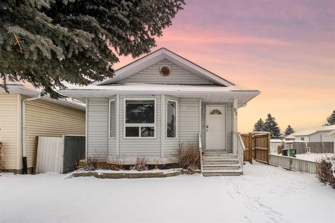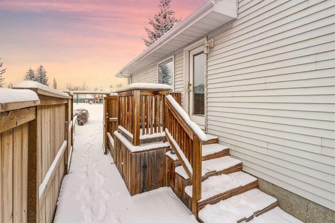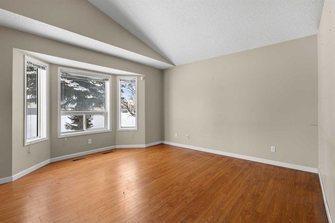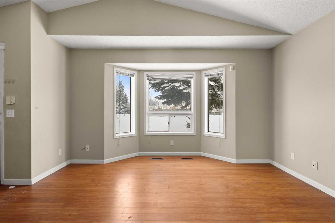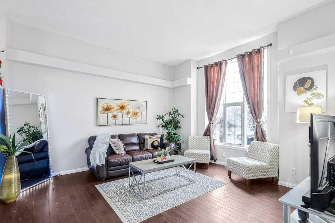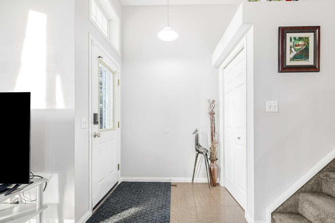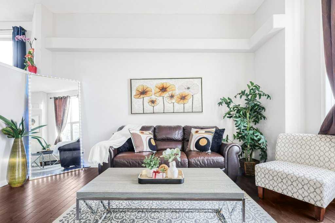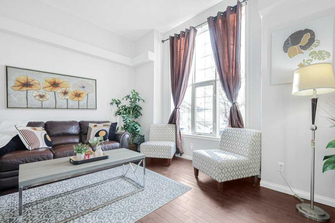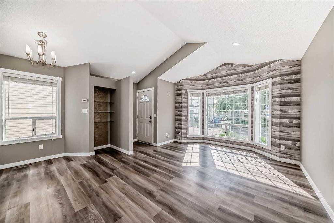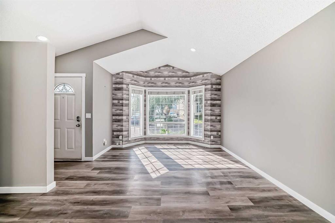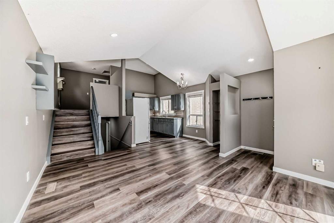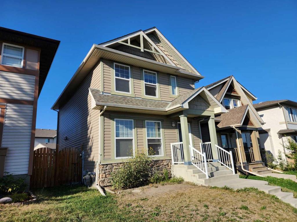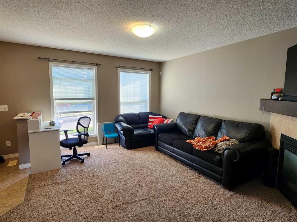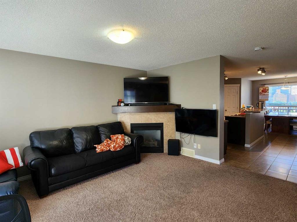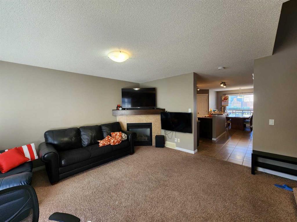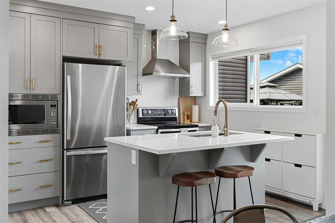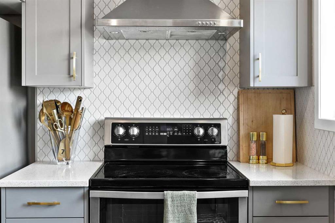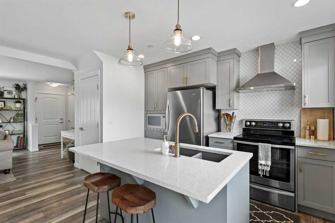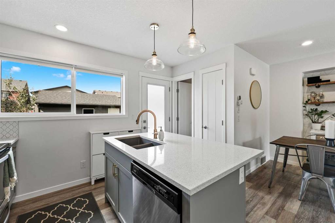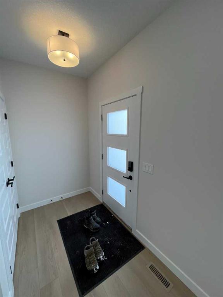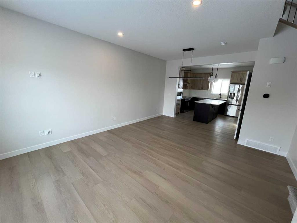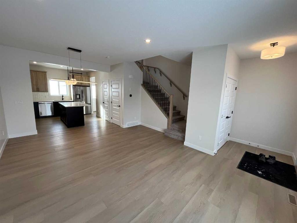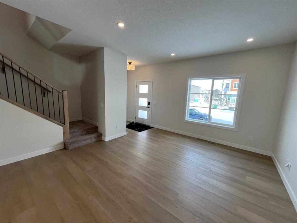34 Covehaven Rise NE
Calgary T3K 5W8
MLS® Number: A2191000
$ 539,700
4
BEDROOMS
2 + 0
BATHROOMS
2003
YEAR BUILT
Welcome to this well-maintained detached home, nestled in the highly sought-after community of Coventry Hills. Featuring a remodeled basement, this spacious 3-level split offers the perfect blend of comfort and functionality—ideal for families or anyone seeking ample living space in a vibrant neighborhood. The main level features a bright and open living room with soaring ceilings and large windows that flood the space with natural light, creating a warm and inviting atmosphere. On the upper level, the modern kitchen is equipped with brand-new LG stainless steel appliances, ample counter space, and plenty of cabinetry, making it perfect for cooking and entertaining. Adjacent to the kitchen, the dining area provides a great space for family meals and gatherings, with a sliding door that leads to a two-tiered deck—ideal for outdoor dining. The primary bedroom is generous in size and includes a spacious closet. Two additional bedrooms offer comfortable spaces, perfect for children, guests, or a home office. A full four-piece bathroom with a tub/shower combo completes this level, providing convenience for the entire family. The lower level boasts a spacious family room with a cozy fireplace, a renovated 3-piece bathroom, and a beautifully updated bedroom—making it the perfect space to relax or entertain guests. The laundry room includes a washer, dryer, and extra storage space." The exterior of the home is just as impressive, with a fully fenced backyard offering ample space for gardening, play, or simply unwinding. The two-tiered deck provides the perfect setting for outdoor gatherings, while mature trees and shrubs enhance the beautifully landscaped front and back yards. Additional features include a brand-new roof installed in September 2024 and recently upgraded LG stainless steel appliances. This home is situated in a prime location within walking distance to parks, shopping centers, and public transit. It is also close to three schools: Coventry Hills School (K-5), Nose Creek School (6-9), and North Trail High School (10-12). With easy access to major roadways, commuting is a breeze.
| COMMUNITY | Coventry Hills |
| PROPERTY TYPE | Detached |
| BUILDING TYPE | House |
| STYLE | Bi-Level |
| YEAR BUILT | 2003 |
| SQUARE FOOTAGE | 1,057 |
| BEDROOMS | 4 |
| BATHROOMS | 2.00 |
| BASEMENT | Finished, Full |
| AMENITIES | |
| APPLIANCES | Dishwasher, Dryer, Electric Stove, Microwave, Range Hood, Refrigerator, Washer, Window Coverings |
| COOLING | None |
| FIREPLACE | Basement, Gas |
| FLOORING | Carpet, Laminate |
| HEATING | Fireplace(s), Forced Air, Natural Gas |
| LAUNDRY | In Basement |
| LOT FEATURES | Back Lane, Back Yard, Rectangular Lot, Treed |
| PARKING | Off Street, Parking Pad |
| RESTRICTIONS | None Known |
| ROOF | Asphalt Shingle |
| TITLE | Fee Simple |
| BROKER | RE/MAX Real Estate (Mountain View) |
| ROOMS | DIMENSIONS (m) | LEVEL |
|---|---|---|
| 3pc Bathroom | 8`9" x 4`11" | Basement |
| Family Room | 20`10" x 18`1" | Basement |
| Bedroom | 15`9" x 7`9" | Basement |
| Living Room | 16`0" x 13`4" | Main |
| Kitchen | 10`5" x 16`0" | Second |
| Dining Room | 8`11" x 8`7" | Second |
| Bedroom | 8`9" x 9`7" | Second |
| Bedroom | 9`4" x 9`4" | Second |
| Bedroom - Primary | 11`7" x 13`8" | Second |
| 4pc Bathroom | 8`3" x 4`11" | Second |


