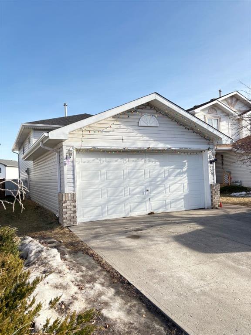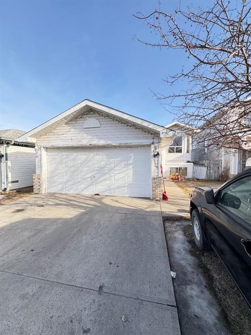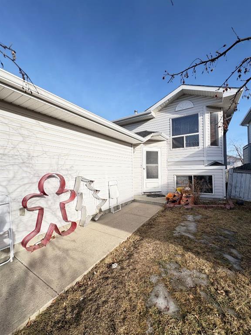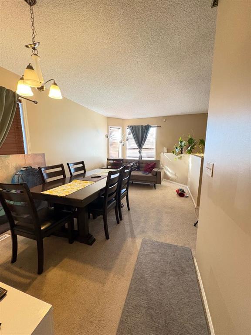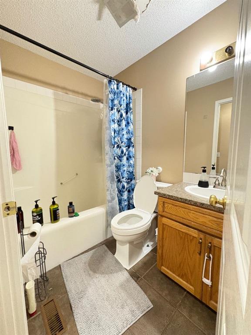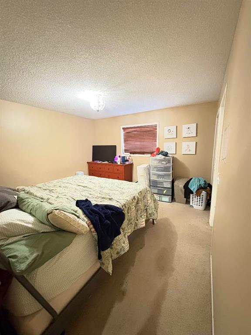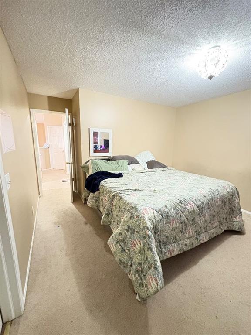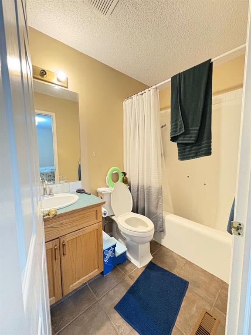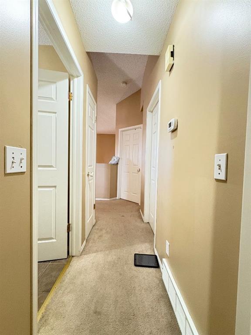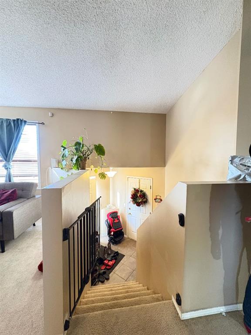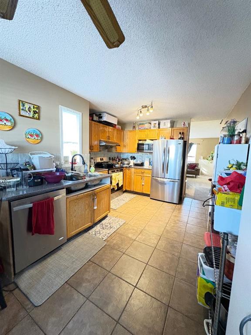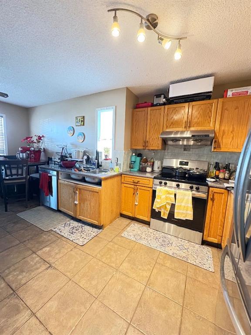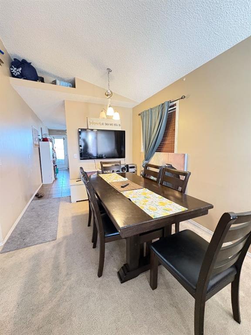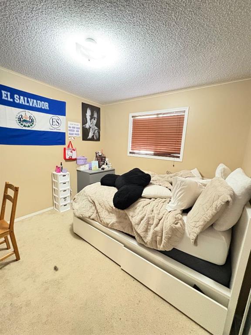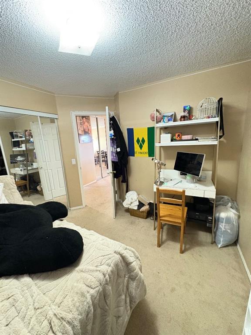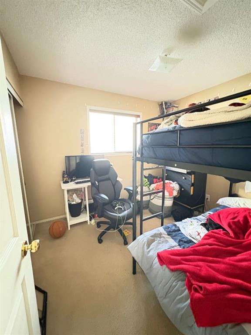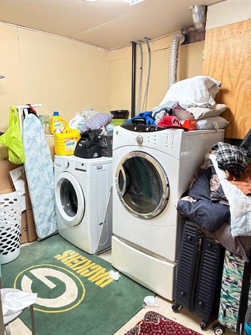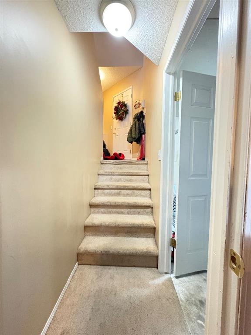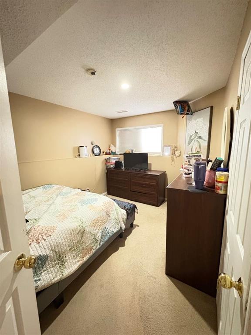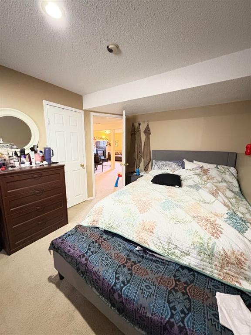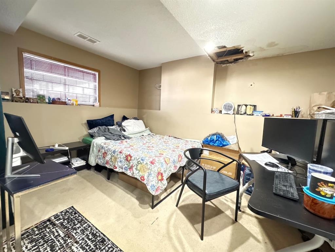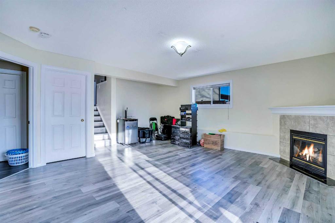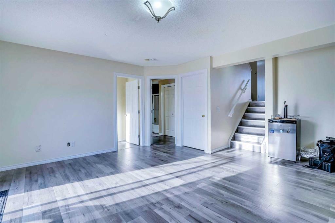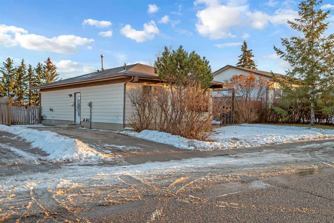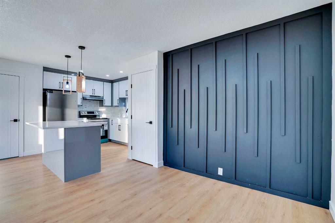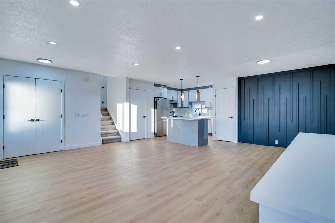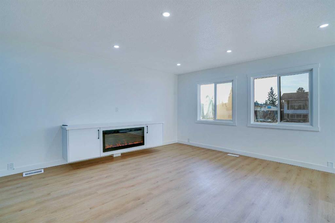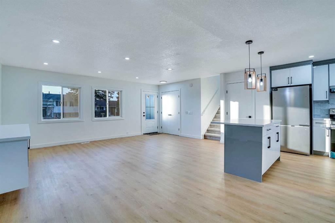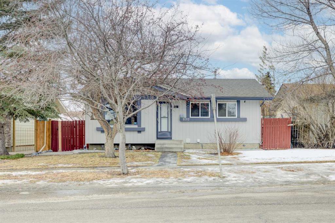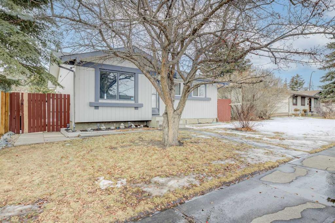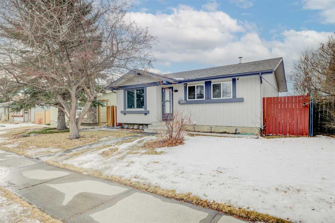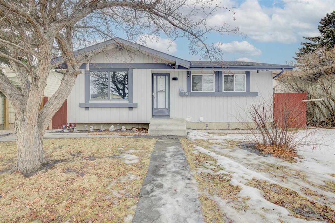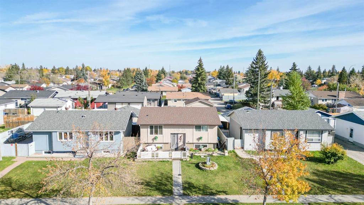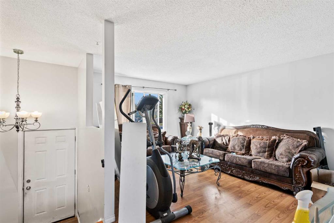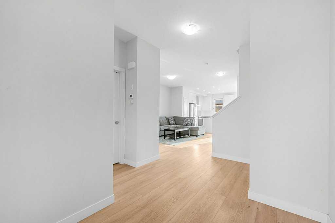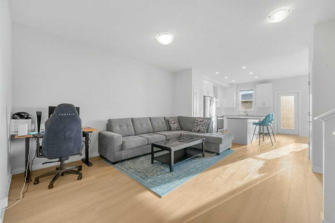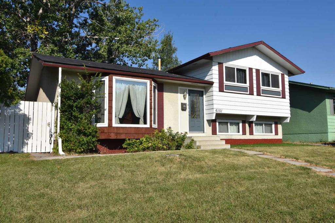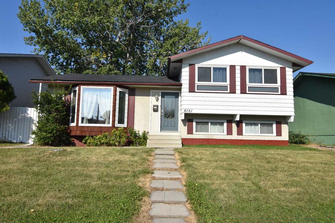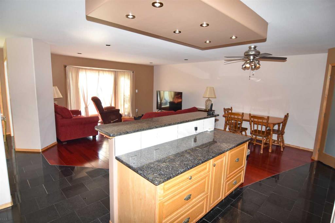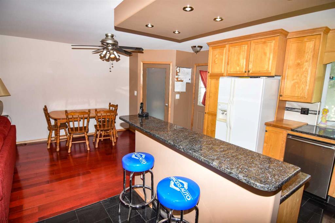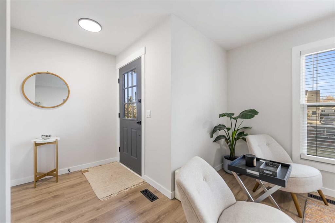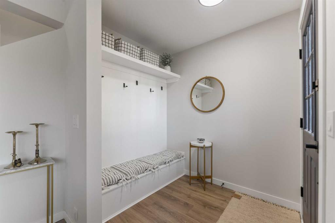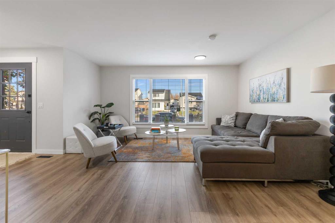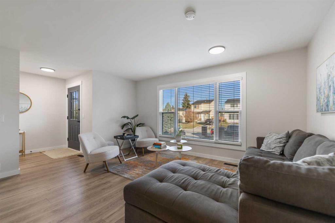335 Applewood Drive SE
Calgary T2A 7S8
MLS® Number: A2191268
$ 560,000
5
BEDROOMS
3 + 0
BATHROOMS
1,091
SQUARE FEET
1996
YEAR BUILT
Welcome to this beautiful bi-level home in the desirable community of Applewood Park! This charming residence offers a spacious and functional layout, perfect for growing families. The main floor features a bright and inviting living room with large windows that fill the space with natural light, a well-sized dining area, and a stylish kitchen equipped with stainless steel appliances, ample cabinetry, and a cozy breakfast nook. A door leads to the deck, providing a great space for outdoor entertaining and relaxation. The main level also boasts a large master bedroom with a 4-piece ensuite, two additional generous bedrooms, and another full 4-piece bathroom. The fully finished basement offers even more living space, featuring a sprawling rec room with a cozy fireplace—ideal for family movie nights or gatherings. Two additional well-sized bedrooms with large windows provide plenty of natural light, making the lower level feel bright and welcoming. This home also includes a double attached garage, offering convenience and extra storage. Situated in a family-friendly neighbourhood, close to parks, schools, shopping, and easy access to major roadways, this home is the perfect blend of comfort and practicality.
| COMMUNITY | Applewood Park |
| PROPERTY TYPE | Detached |
| BUILDING TYPE | House |
| STYLE | Bi-Level |
| YEAR BUILT | 1996 |
| SQUARE FOOTAGE | 1,091 |
| BEDROOMS | 5 |
| BATHROOMS | 3.00 |
| BASEMENT | Finished, Full |
| AMENITIES | |
| APPLIANCES | Dishwasher, Dryer, Electric Range, Range Hood, Refrigerator, Washer |
| COOLING | None |
| FIREPLACE | Gas |
| FLOORING | Carpet, Linoleum |
| HEATING | Forced Air |
| LAUNDRY | In Basement |
| LOT FEATURES | Back Lane, Back Yard, City Lot, Rectangular Lot |
| PARKING | Double Garage Attached |
| RESTRICTIONS | None Known |
| ROOF | Asphalt Shingle |
| TITLE | Fee Simple |
| BROKER | Century 21 Bravo Realty |
| ROOMS | DIMENSIONS (m) | LEVEL |
|---|---|---|
| 4pc Bathroom | 7`8" x 6`7" | Basement |
| Bedroom | 9`1" x 14`11" | Basement |
| Bedroom | 9`3" x 13`5" | Basement |
| Game Room | 18`0" x 23`9" | Basement |
| 4pc Bathroom | 5`1" x 7`6" | Main |
| 4pc Ensuite bath | 5`1" x 7`10" | Main |
| Bedroom | 9`0" x 10`0" | Main |
| Bedroom | 11`1" x 10`0" | Main |
| Dining Room | 8`11" x 10`7" | Main |
| Kitchen | 10`9" x 13`0" | Main |
| Living Room | 9`11" x 7`9" | Main |
| Bedroom - Primary | 12`4" x 15`4" | Main |


