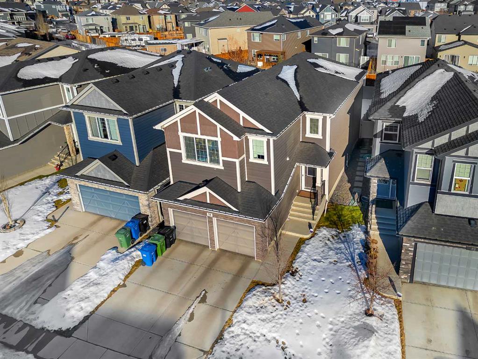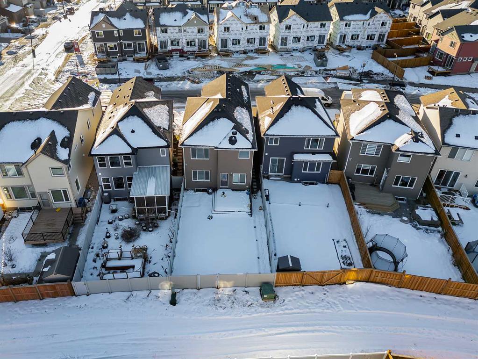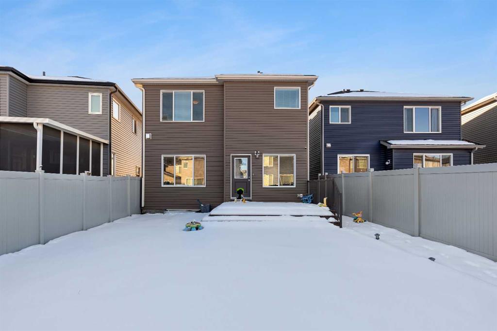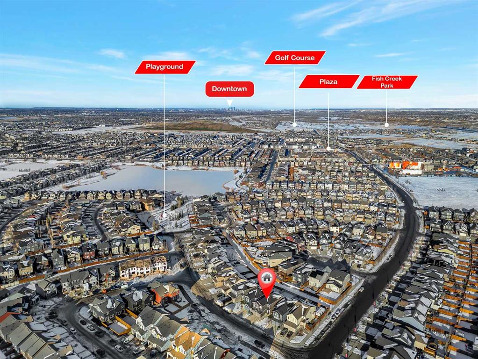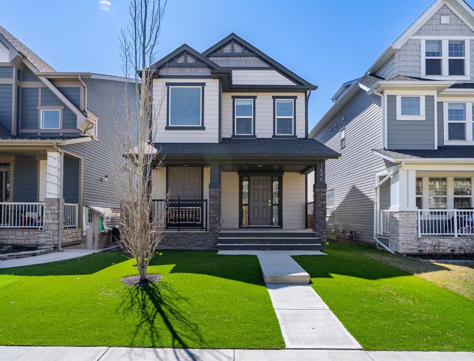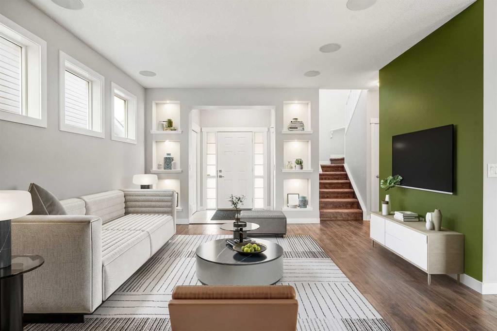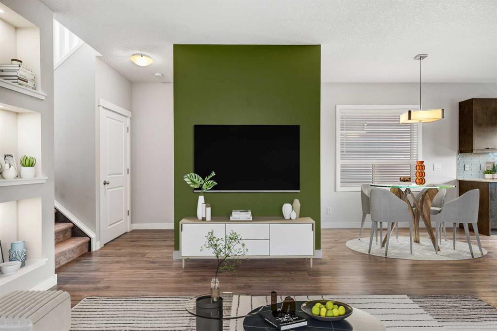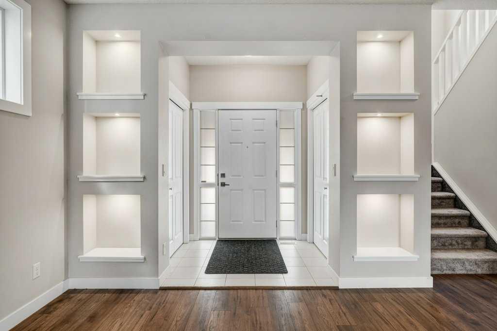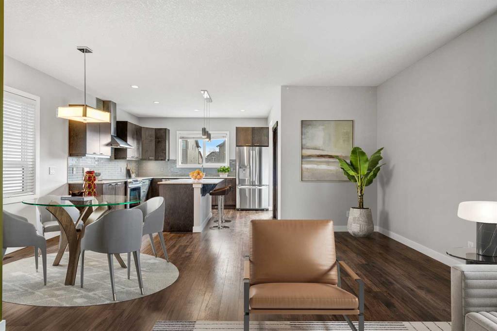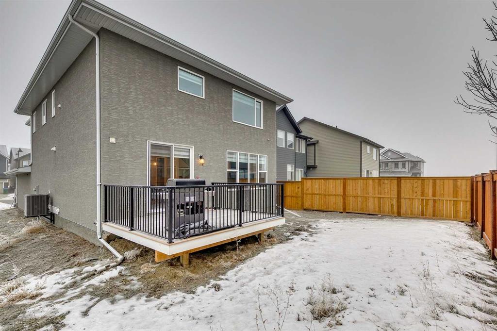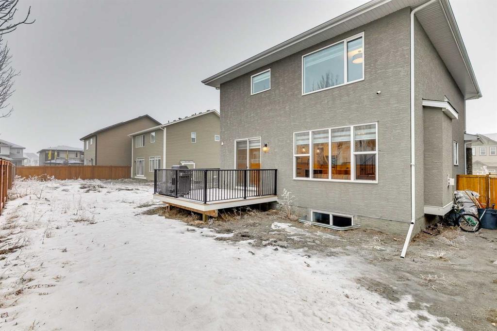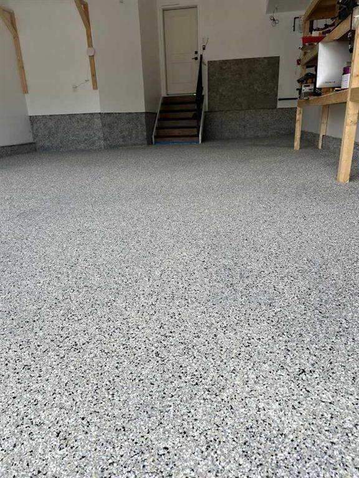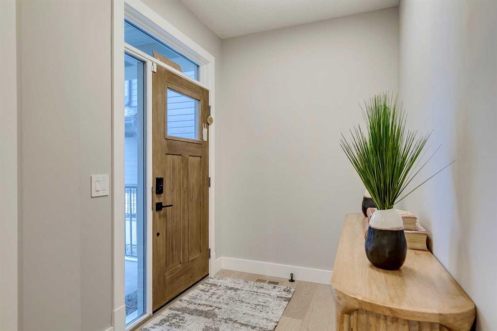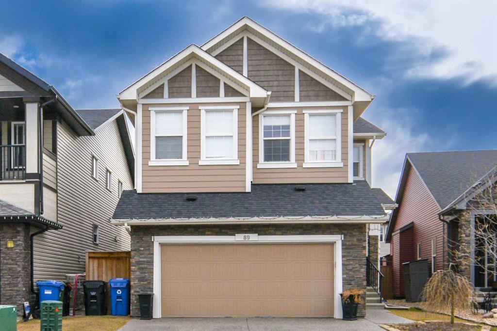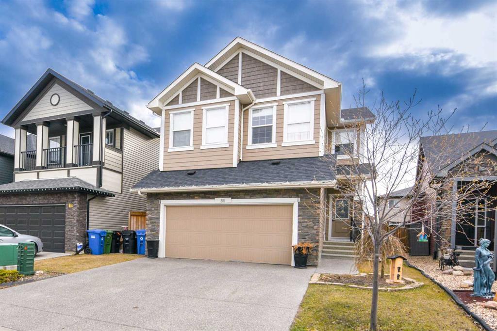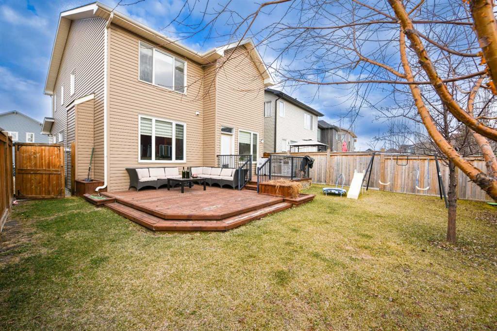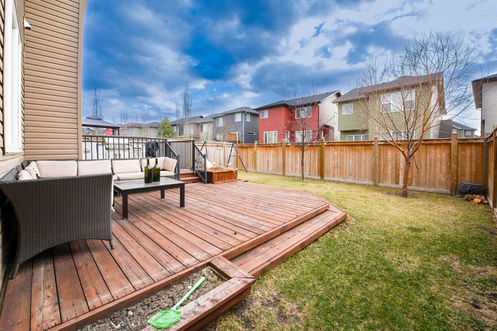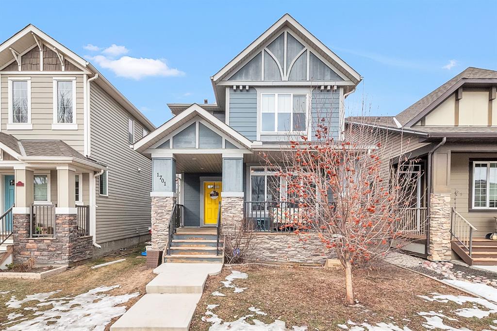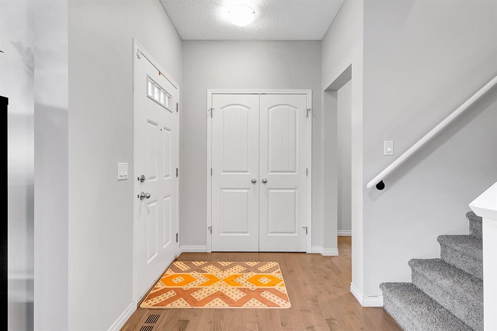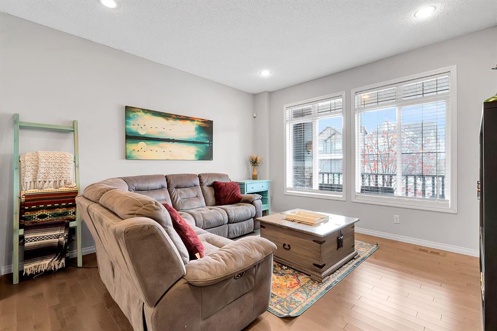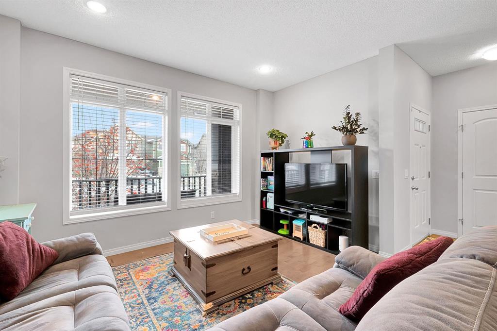33 Legacy Woods Place SE
Calgary T2X 2B5
MLS® Number: A2205374
$ 749,800
3
BEDROOMS
3 + 1
BATHROOMS
1,972
SQUARE FEET
2019
YEAR BUILT
***OPEN HOUSE Sunday - April 6, 2025 - 2:30 pm to 5:00 pm*** Welcome to 33 Legacy Woods Place SE, a beautifully upgraded and meticulously maintained two-storey home located in the highly desirable community of Legacy! This stunning property combines thoughtful design, modern comfort, and functional living spaces perfect for the growing family. Step into a bright, open-concept main floor featuring a chef-inspired kitchen with STAINLESS STEEL APPLIANCES, elegant white cabinetry, quartz countertops, subway tile backsplash, and a large central island ideal for entertaining. The spacious living and dining areas are flooded with natural light, creating a warm and inviting atmosphere. Upstairs, you'll find a generous primary bedroom with a private ensuite, along with two additional well-sized bedrooms, a full 4-piece bathroom, and a versatile BONUS ROOM—perfect for a home office, playroom, or media space. The FULLY FINISHED BASEMENT offers even more living space, complete with a large rec area and an additional 4-piece bathroom, making it ideal for guests, teens, or extended family. Comfort is a priority with a central A/C system for those warm summer days, and a newly installed water softener for added convenience. Enjoy outdoor living in the fully fenced backyard, perfect for relaxing or entertaining, and take advantage of the DOUBLE ATTACHED GARAGE for secure parking and extra storage. Conveniently located near schools, shopping, parks, and public transit, this move-in-ready home truly has it all. Don’t miss your chance to own this exceptional property in Legacy—book your showing today!
| COMMUNITY | Legacy |
| PROPERTY TYPE | Detached |
| BUILDING TYPE | House |
| STYLE | 2 Storey |
| YEAR BUILT | 2019 |
| SQUARE FOOTAGE | 1,972 |
| BEDROOMS | 3 |
| BATHROOMS | 4.00 |
| BASEMENT | Finished, Full |
| AMENITIES | |
| APPLIANCES | Central Air Conditioner, Dishwasher, Electric Range, Garage Control(s), Microwave, Microwave Hood Fan, Refrigerator, Washer/Dryer, Water Distiller, Window Coverings |
| COOLING | Central Air, Window Unit(s), Sep. HVAC Units |
| FIREPLACE | Living Room, Mixed |
| FLOORING | Carpet, Ceramic Tile, Laminate, Wood |
| HEATING | Fireplace(s), Forced Air |
| LAUNDRY | Electric Dryer Hookup, Laundry Room, Washer Hookup |
| LOT FEATURES | Back Yard, Front Yard, Landscaped, Lawn, Pie Shaped Lot |
| PARKING | Double Garage Attached |
| RESTRICTIONS | None Known |
| ROOF | Asphalt Shingle |
| TITLE | Fee Simple |
| BROKER | Real Broker |
| ROOMS | DIMENSIONS (m) | LEVEL |
|---|---|---|
| 4pc Bathroom | 8`7" x 5`7" | Basement |
| 2pc Bathroom | 5`2" x 4`11" | Main |
| Dining Room | 9`11" x 9`7" | Main |
| Kitchen | 18`8" x 12`1" | Main |
| Living Room | 13`2" x 15`2" | Main |
| 5pc Ensuite bath | 10`11" x 9`2" | Second |
| Bedroom | 10`9" x 10`4" | Second |
| Bonus Room | 18`0" x 13`6" | Second |
| 4pc Bathroom | 8`3" x 4`11" | Second |
| Bedroom | 10`9" x 10`4" | Second |
| Bedroom - Primary | 13`0" x 15`3" | Second |




























