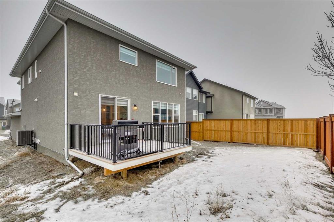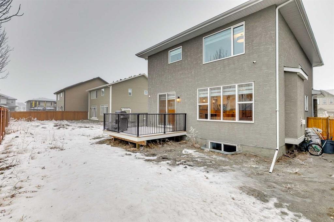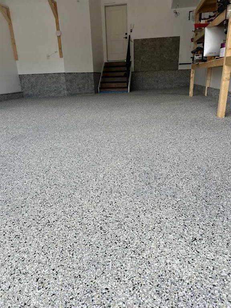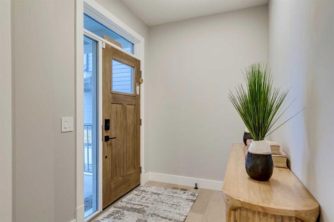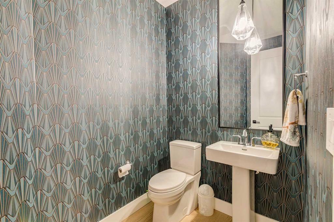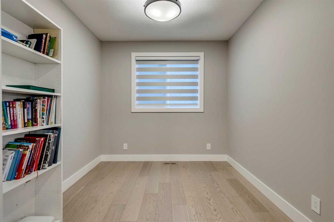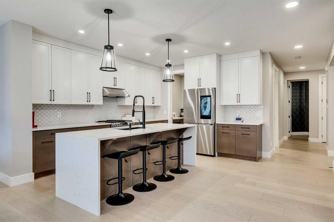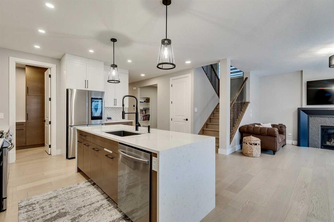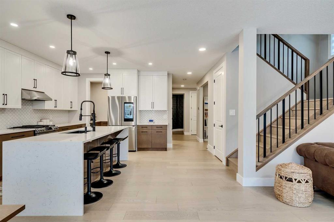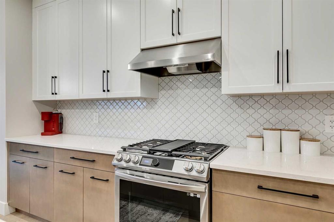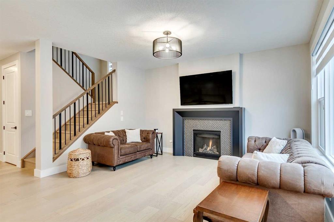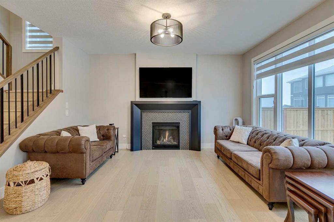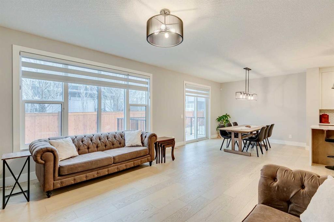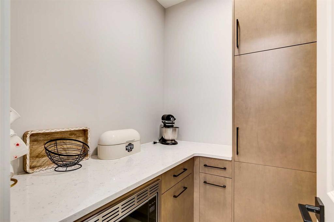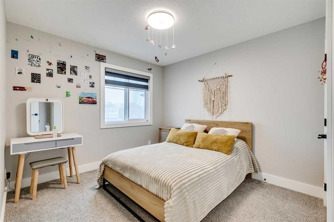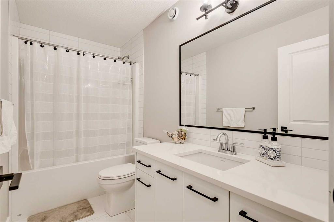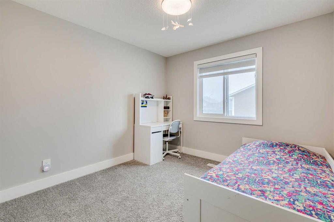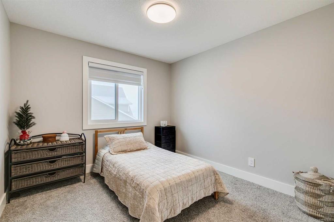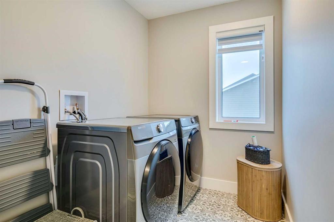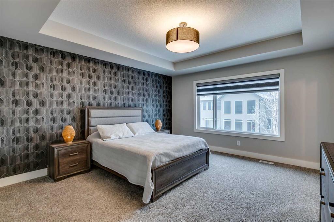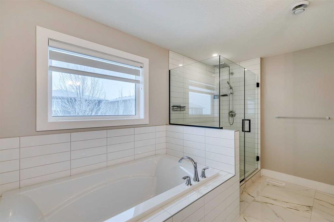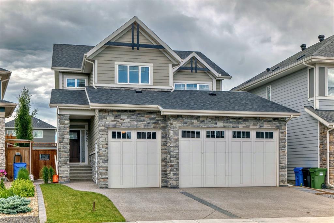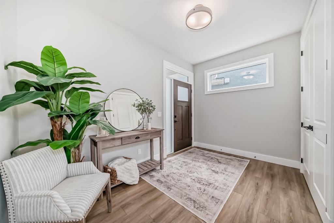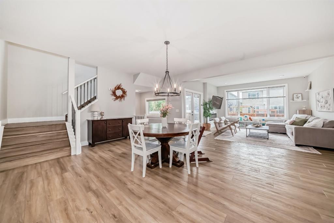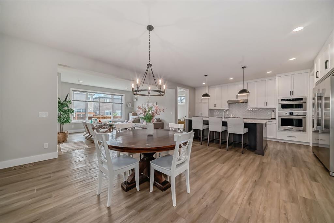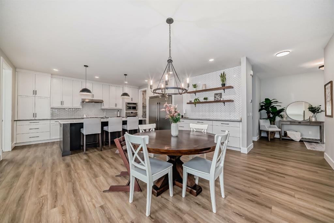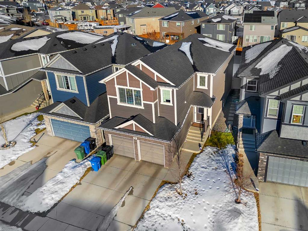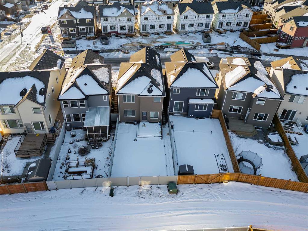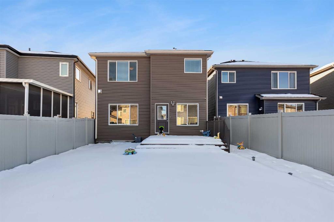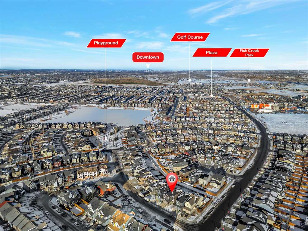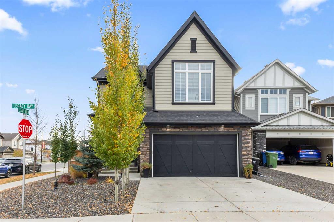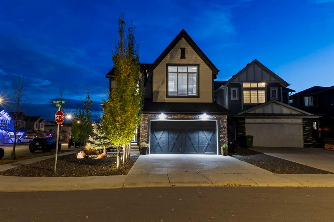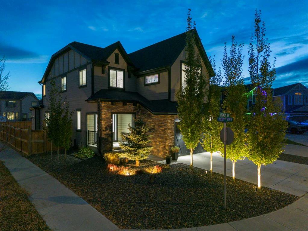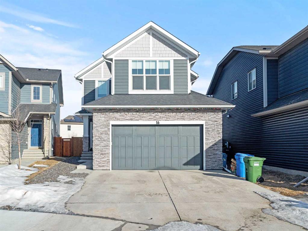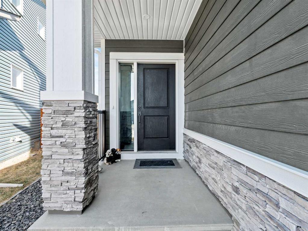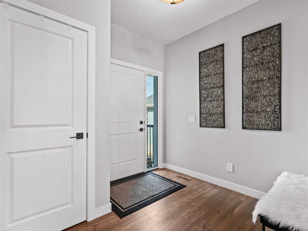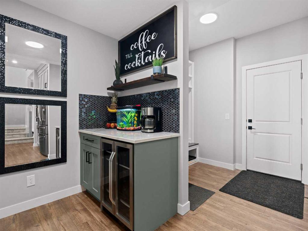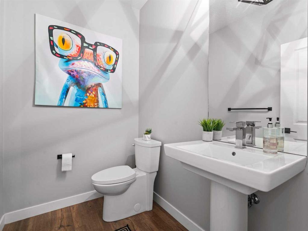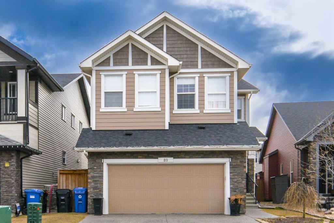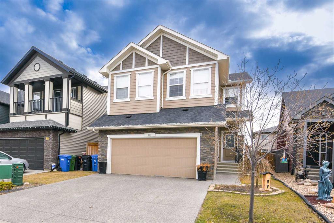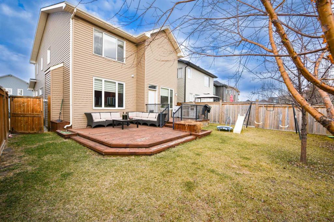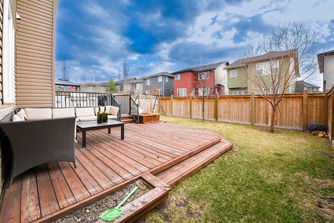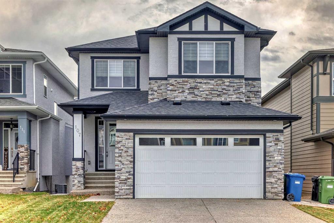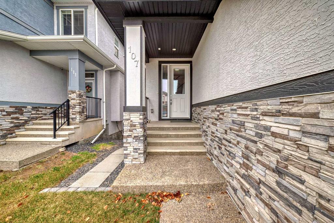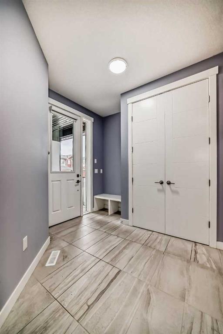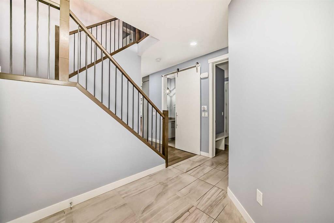331 Legacy Circle SE
Calgary T2X 0X8
MLS® Number: A2192287
$ 899,000
4
BEDROOMS
2 + 1
BATHROOMS
2,552
SQUARE FEET
2023
YEAR BUILT
This exceptional luxury residence has over $100,000 in upgrades and is perfect for those who appreciate the finer details. Set on one of the largest lots in the neighbourhood, this home offers ample space and high-end features that elevate everyday living. With 2,552 square feet of above-grade living space, this two-story home is designed to offer both comfort and elegance. The main level greets you with a bright and open floor plan, highlighted by a cozy gas fireplace in the open-to-above great room, framed by large windows that fill the space with natural light. The chef’s kitchen is a true standout, complete with a gas range, custom hood fan, pristine white cabinetry, a large island, and a spacious walk-through pantry — a perfect setup for entertaining. The main floor also features an impressive home office, and a fabulous mudroom. Upstairs, you’ll find four spacious rooms, including the luxurious master bedroom, which boasts a 5-piece ensuite and a large walk-in closet. The upper floor also includes a large bonus room for lounging, three additional spacious bedrooms with massive closets, a 4-piece main bathroom with a dual vanity, and a dedicated laundry room. For car enthusiasts or those who need extra space, the oversized double garage features an epoxy floor and offers enough room for a full-size double cab truck. Enjoy relaxing on your large rear deck, ideal for unwinding after a long day. The newly installed central AC system will also cool you down during warm summer days. Located in one of Calgary's most desirable communities, Legacy, this home offers easy access to nearby walking paths, as well as a range of amenities, including schools, a community garden, and endless shopping and dining options at Township Shopping Centre or Shawnessy Shopping Centre. Make 331 Legacy Circle SE your new home — a true blend of luxury, convenience, and style.
| COMMUNITY | Legacy |
| PROPERTY TYPE | Detached |
| BUILDING TYPE | House |
| STYLE | 2 Storey |
| YEAR BUILT | 2023 |
| SQUARE FOOTAGE | 2,552 |
| BEDROOMS | 4 |
| BATHROOMS | 3.00 |
| BASEMENT | Full, Unfinished |
| AMENITIES | |
| APPLIANCES | Central Air Conditioner, Dishwasher, Dryer, Garage Control(s), Gas Oven, Gas Range, Humidifier, Microwave, Range Hood, Refrigerator, Washer, Window Coverings |
| COOLING | None |
| FIREPLACE | Gas |
| FLOORING | Carpet, Hardwood, Tile |
| HEATING | Forced Air, Natural Gas |
| LAUNDRY | Upper Level |
| LOT FEATURES | Standard Shaped Lot, Street Lighting |
| PARKING | Concrete Driveway, Double Garage Attached, Garage Door Opener, Garage Faces Front |
| RESTRICTIONS | Easement Registered On Title, Restrictive Covenant, Utility Right Of Way |
| ROOF | Asphalt Shingle |
| TITLE | Fee Simple |
| BROKER | TREC The Real Estate Company |
| ROOMS | DIMENSIONS (m) | LEVEL |
|---|---|---|
| Other | 25`9" x 44`10" | Basement |
| 2pc Bathroom | 7`2" x 5`1" | Main |
| Dining Room | 12`6" x 11`7" | Main |
| Kitchen | 12`6" x 14`3" | Main |
| Living Room | 14`6" x 14`9" | Main |
| Mud Room | 6`7" x 10`9" | Main |
| Office | 9`11" x 9`6" | Main |
| 4pc Bathroom | 10`0" x 4`10" | Second |
| 5pc Ensuite bath | 12`7" x 15`5" | Second |
| Bedroom | 12`8" x 9`11" | Second |
| Bedroom | 10`0" x 12`11" | Second |
| Bedroom | 12`8" x 9`11" | Second |
| Family Room | 13`11" x 12`7" | Second |
| Laundry | 12`8" x 5`10" | Second |
| Bedroom - Primary | 14`0" x 15`1" | Second |
| Walk-In Closet | 9`3" x 7`9" | Second |


