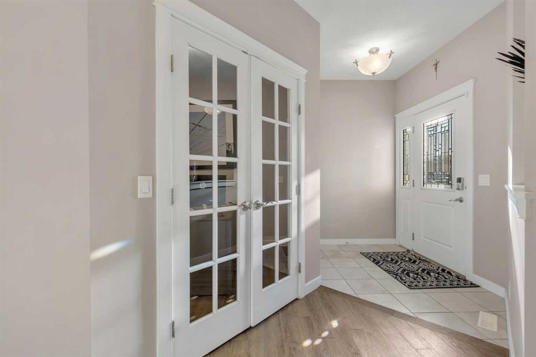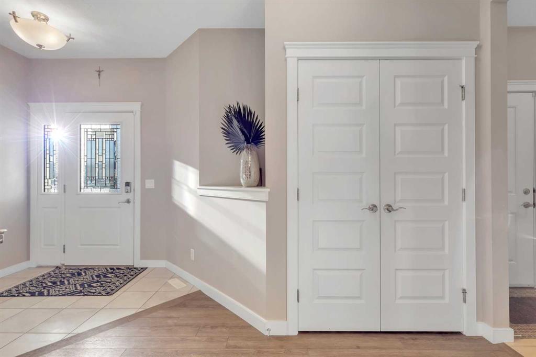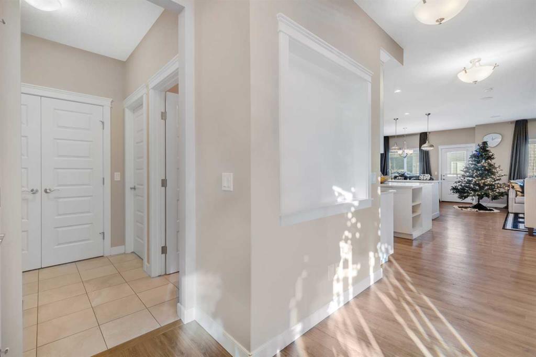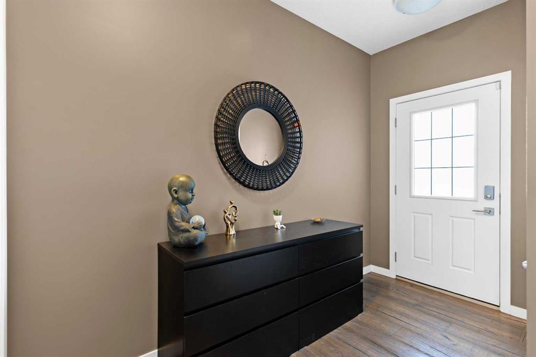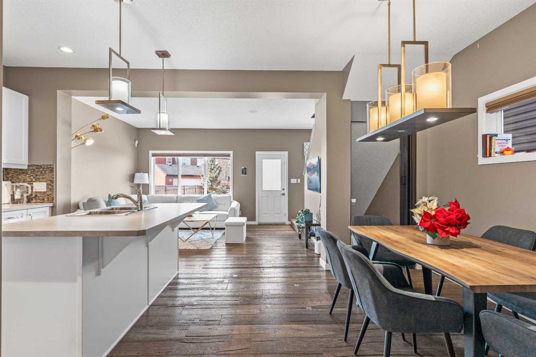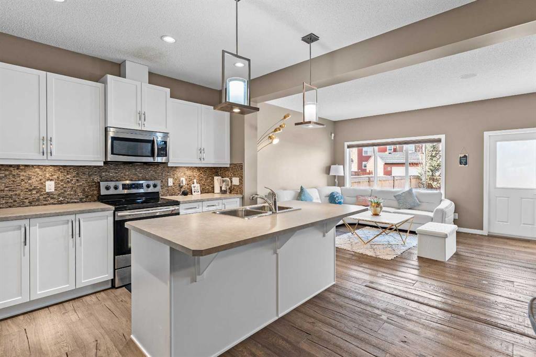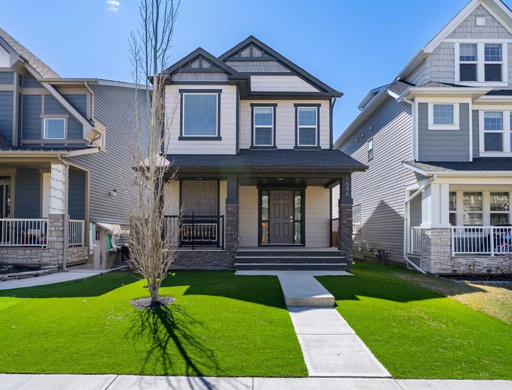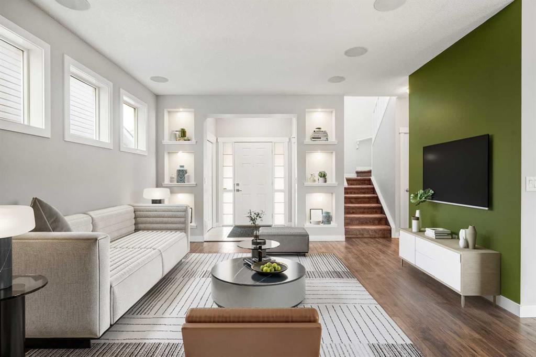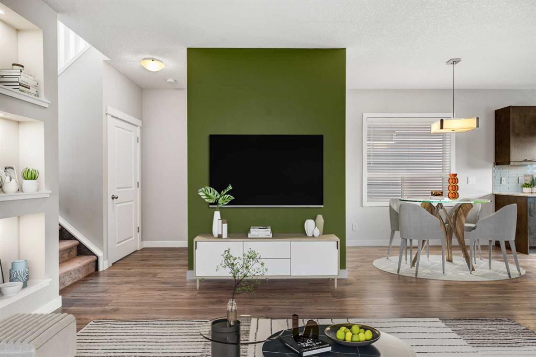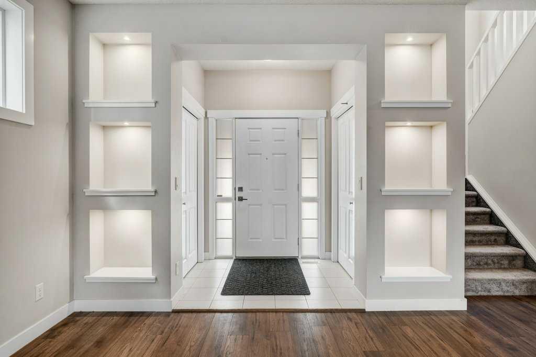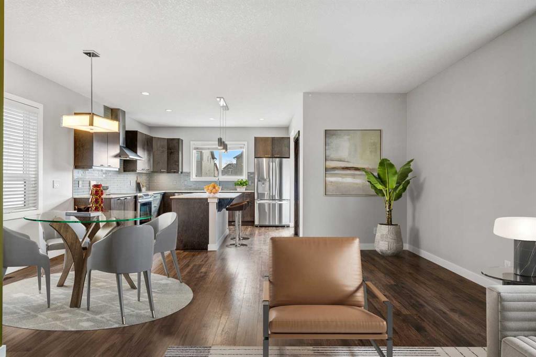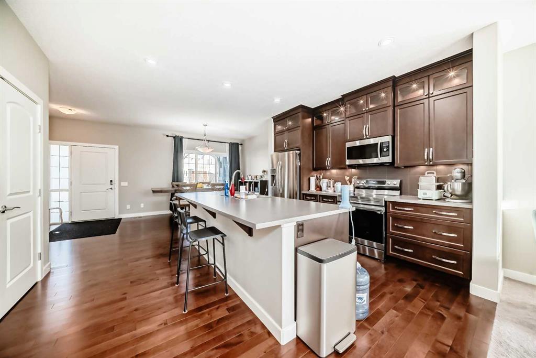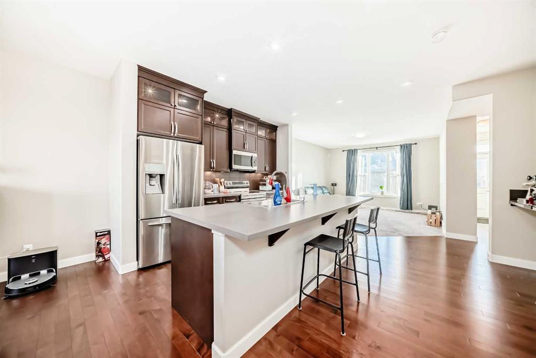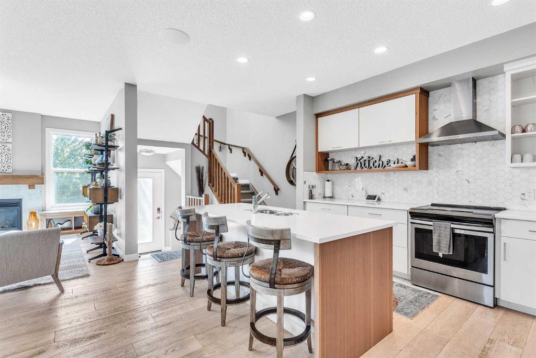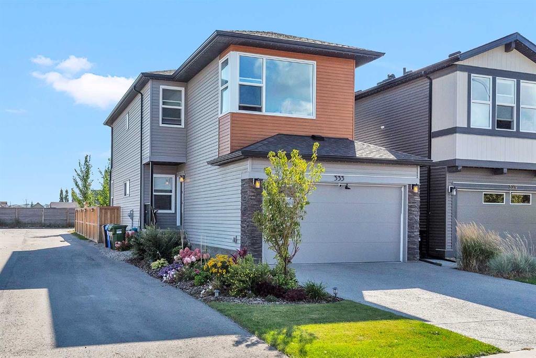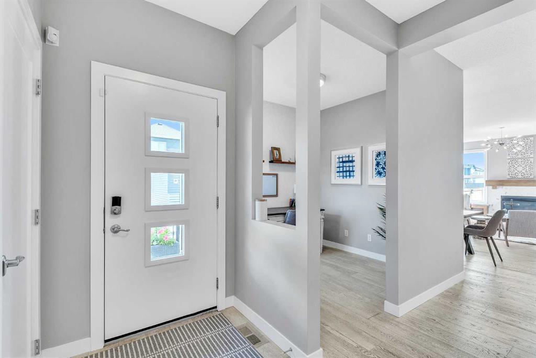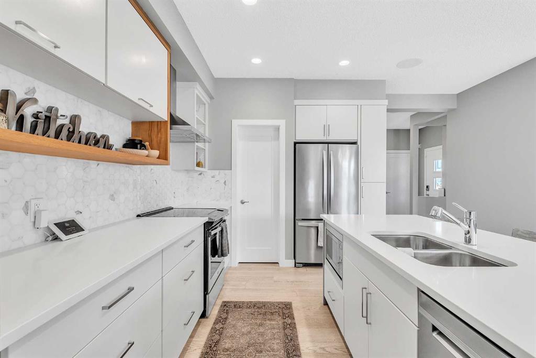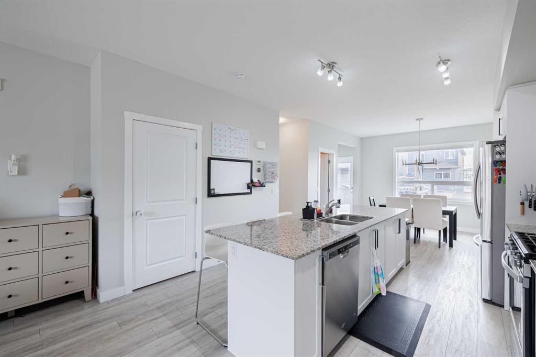520 Legacy Circle SE
Calgary T2X 5J6
MLS® Number: A2207564
$ 690,000
5
BEDROOMS
3 + 1
BATHROOMS
1,683
SQUARE FEET
2024
YEAR BUILT
PRICE REDUCED FOR A QUICK SALE !Welcome to this carefully crafted and beautifully designed Detached Laned home in the Legacy community. This perfect, ready-to-move-in home is suitable for first-time buyers and investors who are in search of a thriving and beautiful community like that of Legacy. The home boasts of a 9 ft ceiling with a knock-down ceiling texturing, bright and huge windows in the living area as well as the open concept living of the dining area and kitchen. The kitchen has got a very good appeal with its quartz countertops, stylish cabinets and handles, a pantry area, and lastly a 2-piece half bath all on the main floor of this home. The stairs lead upstairs to a bright cozy bonus room that is ideal for a second living room on this floor. There is a gorgeous primary bedroom with a 3-piece bathroom alongside a walk-in closet. There are other two bedrooms with a full 3-piece bathroom to go with. There is a large laundry room with enough wired shelving for other storage needs. Ther are two-sized bedrooms in the lower basement of this home with its furnace, laundry, and appliances. Yes! It is a LEGAL SUITE. It's an added help with paying your mortgage on this home. Convenience was part of the planning when building this home; each unit has its separate meter, making it easy for the basement to sort their energy usage. It has a dedicated entrance and parking space for the Basement Suite. Legacy is a vibrant community with schools, shopping malls, and bus routes very close by. Book a showing with your friendly realtor.
| COMMUNITY | Legacy |
| PROPERTY TYPE | Detached |
| BUILDING TYPE | House |
| STYLE | 2 Storey |
| YEAR BUILT | 2024 |
| SQUARE FOOTAGE | 1,683 |
| BEDROOMS | 5 |
| BATHROOMS | 4.00 |
| BASEMENT | Separate/Exterior Entry, Finished, Full, Suite |
| AMENITIES | |
| APPLIANCES | Dishwasher, Dryer, Electric Stove, Microwave, Washer/Dryer, Window Coverings |
| COOLING | None |
| FIREPLACE | N/A |
| FLOORING | Laminate, Tile, Vinyl Plank |
| HEATING | Central |
| LAUNDRY | Lower Level, Upper Level |
| LOT FEATURES | Front Yard, Lawn, Private |
| PARKING | Off Street, Stall |
| RESTRICTIONS | Easement Registered On Title, Restrictive Covenant |
| ROOF | Asphalt Shingle |
| TITLE | Fee Simple |
| BROKER | Grand Realty |
| ROOMS | DIMENSIONS (m) | LEVEL |
|---|---|---|
| Family Room | 45`8" x 41`0" | Lower |
| 4pc Bathroom | 25`5" x 16`2" | Lower |
| Kitchen | 28`5" x 34`5" | Lower |
| Bedroom | 30`7" x 38`7" | Lower |
| Bedroom | 32`7" x 38`7" | Lower |
| Walk-In Closet | 17`9" x 17`6" | Lower |
| Furnace/Utility Room | 25`2" x 24`4" | Lower |
| Laundry | 11`6" x 11`9" | Lower |
| Covered Porch | 15`10" x 64`10" | Main |
| Entrance | 32`10" x 23`0" | Main |
| Living Room | 49`3" x 62`1" | Main |
| Dining Room | 32`3" x 40`5" | Main |
| 2pc Bathroom | 19`11" x 16`2" | Main |
| Kitchen With Eating Area | 41`7" x 40`2" | Main |
| Mud Room | 19`8" x 21`1" | Main |
| Bedroom - Primary | 47`4" x 34`9" | Second |
| Walk-In Closet | 12`10" x 24`10" | Second |
| 3pc Ensuite bath | 25`8" x 23`3" | Second |
| Bonus Room | 44`0" x 32`7" | Second |
| Bedroom | 42`5" x 30`4" | Second |
| Bedroom | 30`4" x 39`1" | Second |
| Laundry | 10`8" x 13`1" | Second |
| 4pc Bathroom | 25`5" x 16`2" | Second |



















































