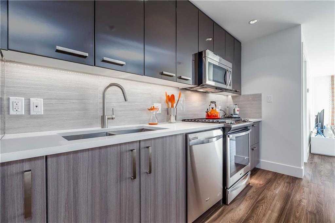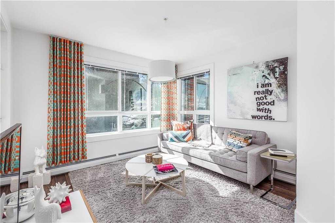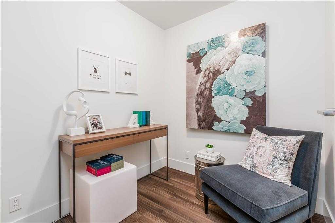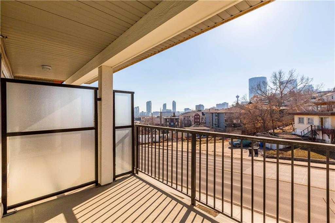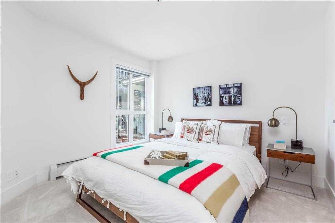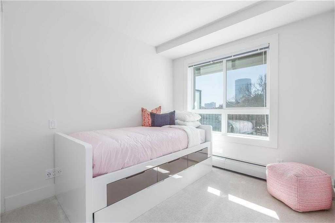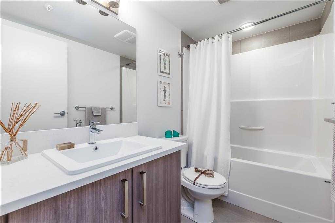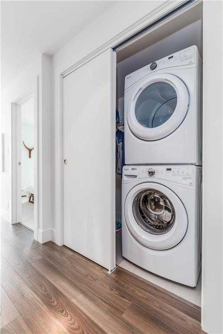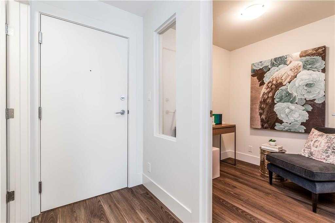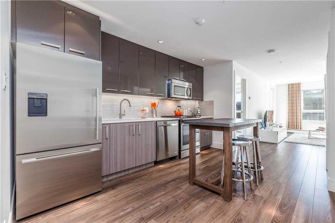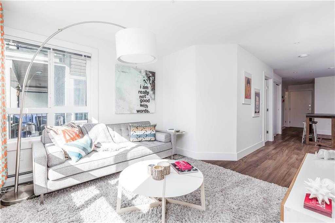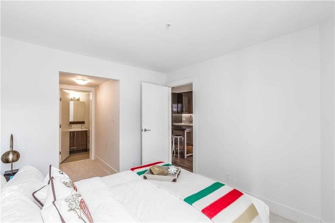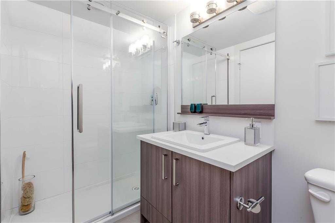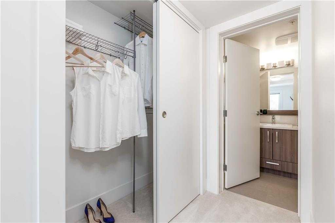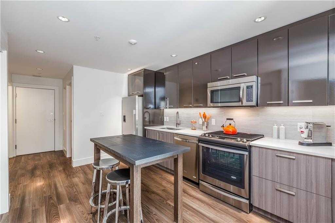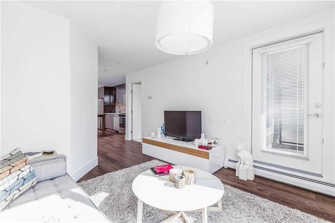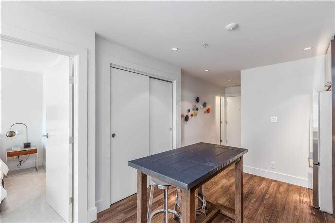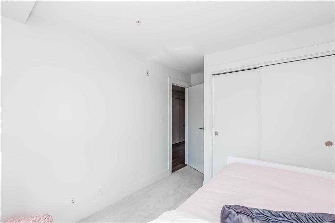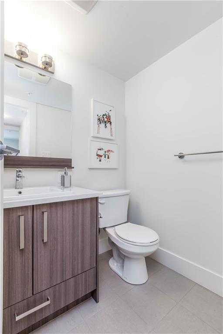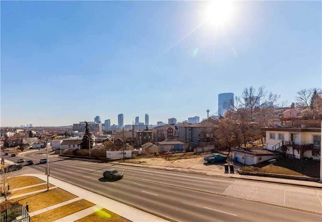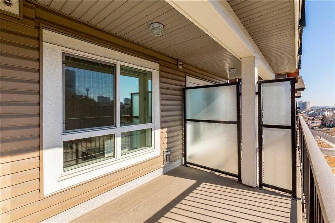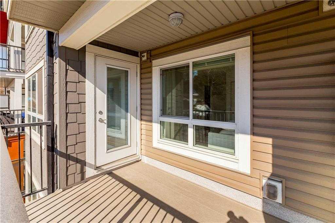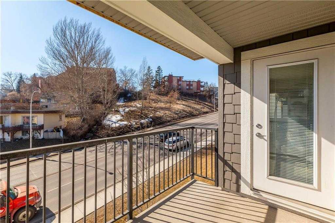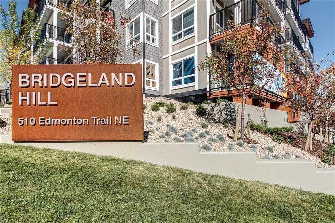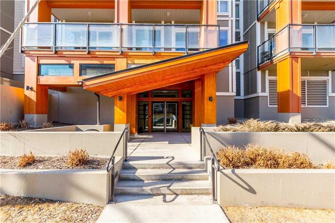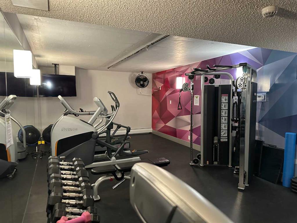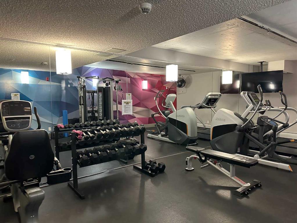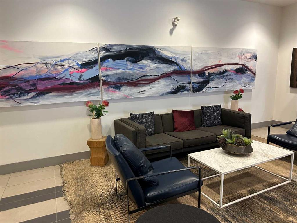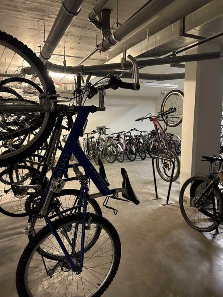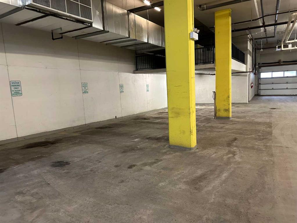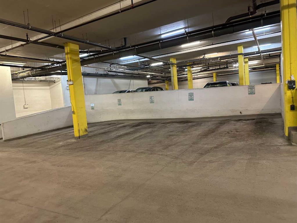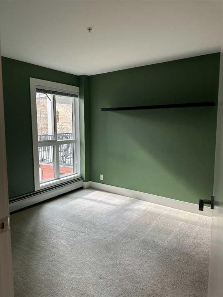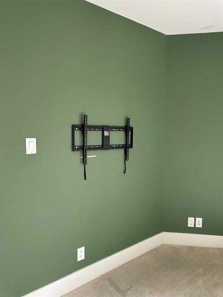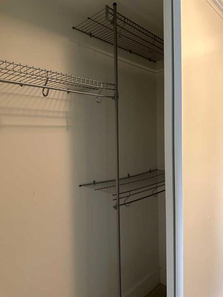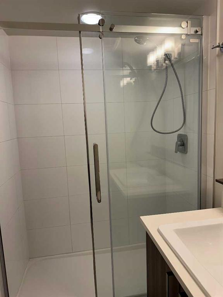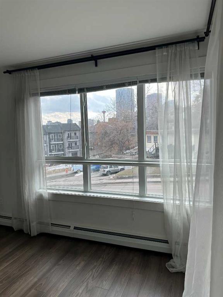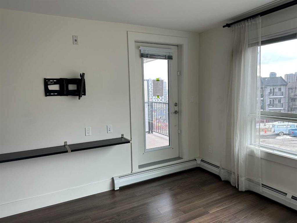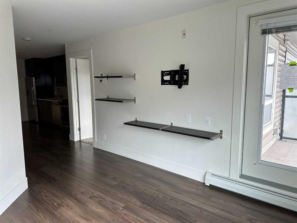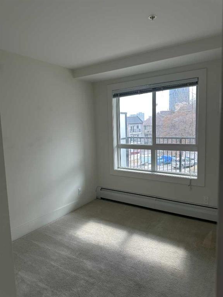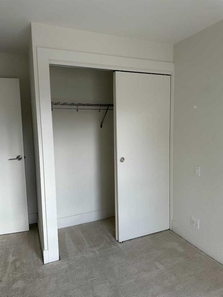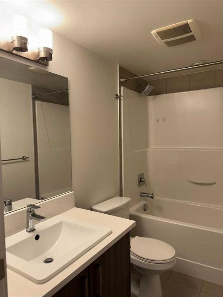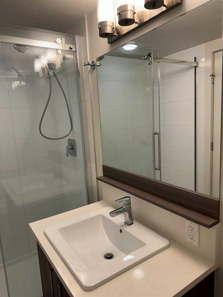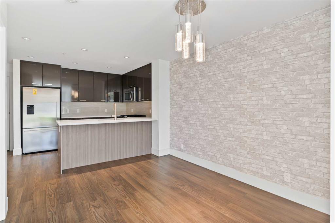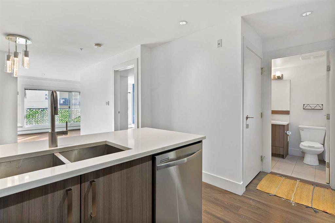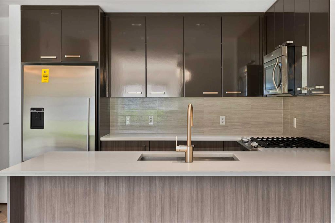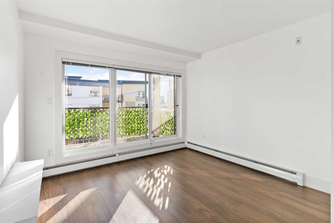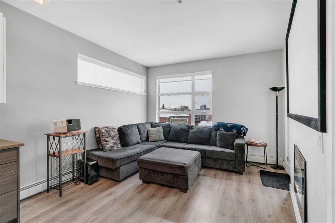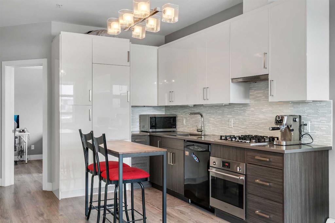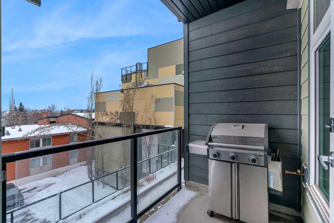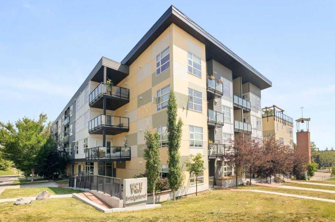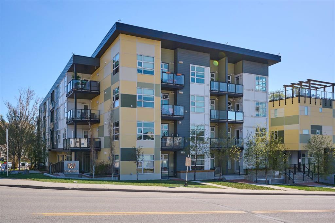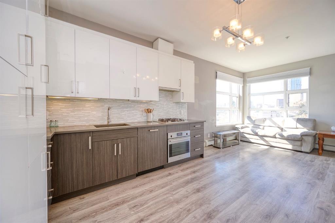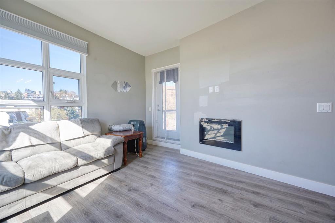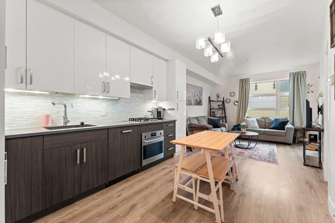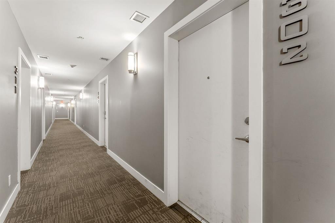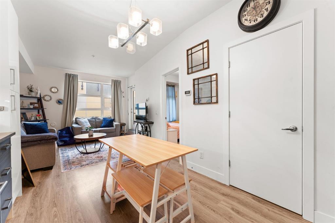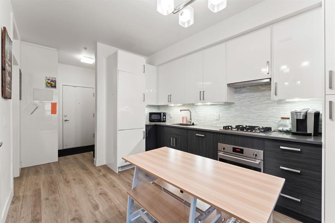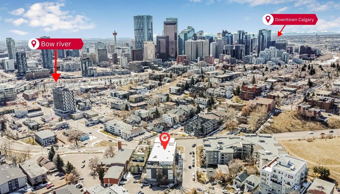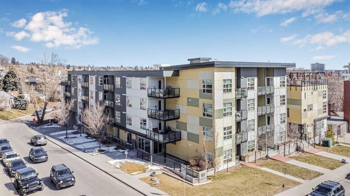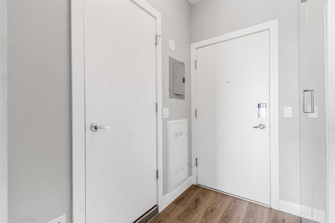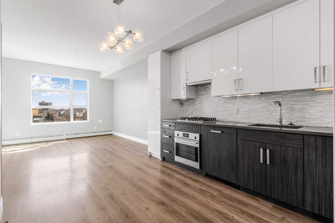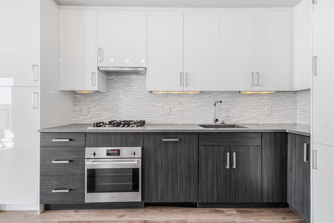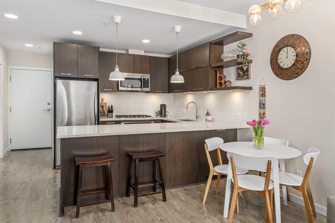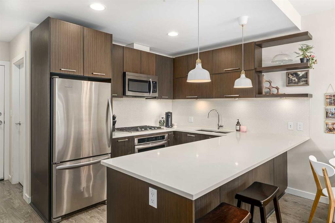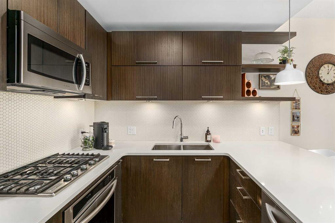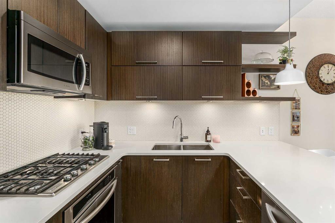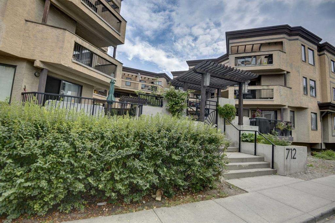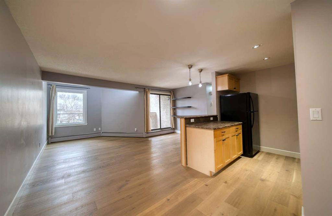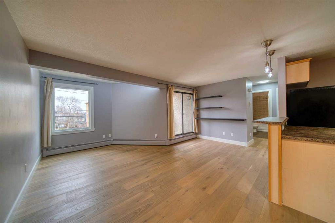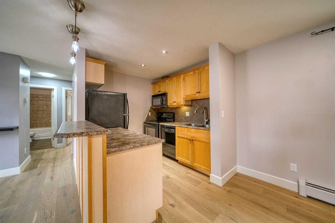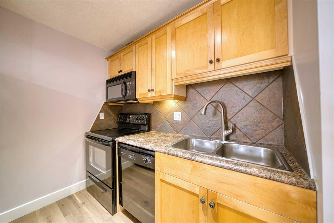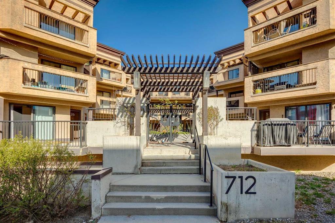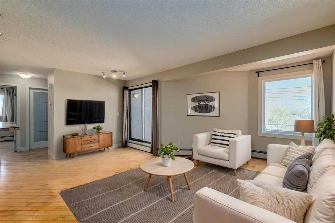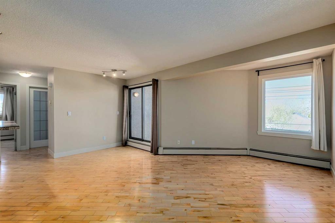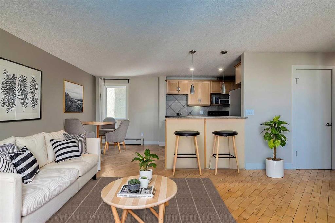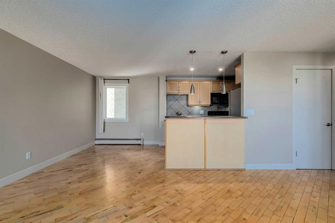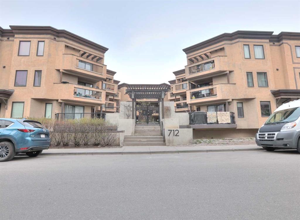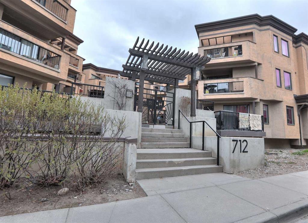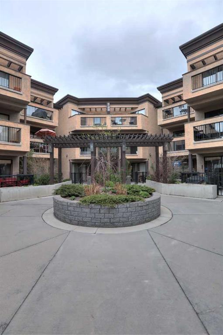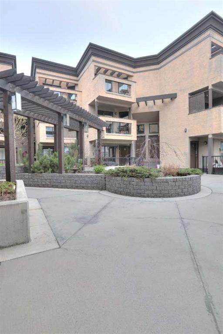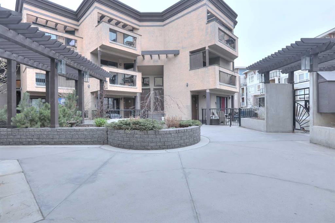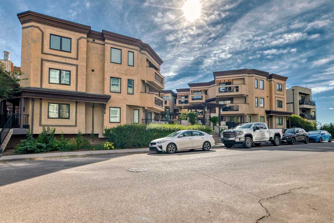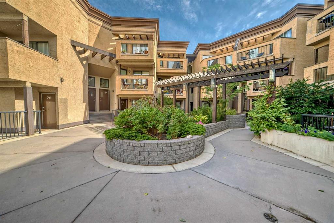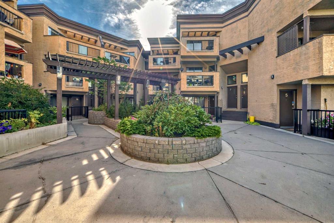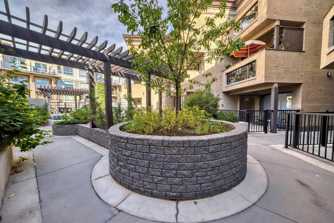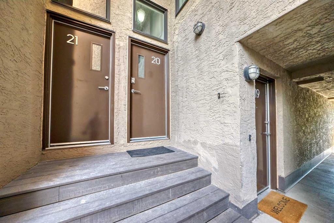328, 510 Edmonton Trail NE
Calgary T2E 3H1
MLS® Number: A2197120
$ 314,900
2
BEDROOMS
2 + 0
BATHROOMS
739
SQUARE FEET
2016
YEAR BUILT
Experience the ultimate urban lifestyle in this exceptional BRIDGELAND condo, featuring 2 bedrooms, 2 bathrooms, and a versatile DEN/FLEX SPACE - perfect for modern living. With breathtaking DOWNTOWN VIEWS, this unit stands out as one of the LARGER LAYOUTS available, providing an inviting environment for you to live, work, and play. Imagine cooking in your stunning kitchen equipped with a GAS CONVECTION STOVE, high-end STAINLESS STEEL appliances, sleek modern cabinetry offering ample storage, and exquisite QUARTZ countertops. The open-concept living room is bathed in natural light through oversized windows, creating an inviting atmosphere with elegant LAMINATE FLOORING. Retreat to the primary bedroom, which features a spa-like 3-piece ensuite with a glass shower, chic quartz countertops, and generous closet space. The second bedroom is thoughtfully designed for guests, roommates or as an additional workspace, with easy access to another well-appointed 4-piece bathroom. Enjoy the convenience of IN-SUITE LAUNDRY and a dedicated flex room that can serve as a home office, den, or additional storage. Step outside to your expansive BALCONY, where you can soak in one of the most stunning WEST-FACING CITY SKYLINE VIEWS. This condo also offers the luxury of HEATED, underground TITLED PARKING, convenient visitor parking within the parkade, and an assigned STORAGE LOCKER for larger or seasonal items. Experience an active lifestyle in this professionally managed building, which boasts a FITNESS GYM, secure BIKE STORAGE, and a tranquil private courtyard. With accessible elevators, you'll enjoy seamless movement throughout the building and can easily explore Bridgeland’s vibrant, growing community, known for its pedestrian-friendly streets and lush green spaces. Take a stroll or bike ride along the scenic Bow River pathway and love being mere minutes from trendy cafes, remarkable restaurants, and chic shops. This PET-FRIENDLY condo is waiting for you, pending board approval. Don’t miss out on this incredible opportunity—call now for your private viewing and make this remarkable space your new home! DISCLAIMER: Initial pictures from a previous listing used with written permission.
| COMMUNITY | Bridgeland/Riverside |
| PROPERTY TYPE | Apartment |
| BUILDING TYPE | Low Rise (2-4 stories) |
| STYLE | Single Level Unit |
| YEAR BUILT | 2016 |
| SQUARE FOOTAGE | 739 |
| BEDROOMS | 2 |
| BATHROOMS | 2.00 |
| BASEMENT | |
| AMENITIES | |
| APPLIANCES | Dishwasher, Dryer, Garage Control(s), Gas Stove, Microwave Hood Fan, Refrigerator, Washer, Window Coverings |
| COOLING | None |
| FIREPLACE | N/A |
| FLOORING | Carpet, Ceramic Tile, Laminate |
| HEATING | Baseboard, Natural Gas |
| LAUNDRY | In Unit |
| LOT FEATURES | Landscaped, Sloped, Views |
| PARKING | Guest, Heated Garage, Secured, Stall, Titled, Underground |
| RESTRICTIONS | Board Approval, Pet Restrictions or Board approval Required, Pets Allowed, Utility Right Of Way |
| ROOF | Tar/Gravel |
| TITLE | Fee Simple |
| BROKER | CIR Realty |
| ROOMS | DIMENSIONS (m) | LEVEL |
|---|---|---|
| Bedroom - Primary | 10`10" x 9`9" | Main |
| Bedroom | 9`0" x 8`4" | Main |
| Living Room | 11`0" x 9`8" | Main |
| Kitchen With Eating Area | 13`6" x 9`11" | Main |
| Flex Space | 6`9" x 6`6" | Main |
| 3pc Ensuite bath | 4`10" x 8`0" | Main |
| 4pc Bathroom | 4`11" x 8`5" | Main |
| Balcony | 7`0" x 9`11" | Main |
| Laundry | 3`3" x 5`10" | Main |
| Entrance | 4`0" x 6`11" | Main |

