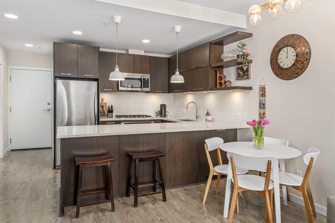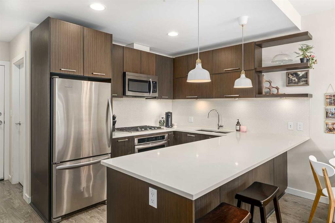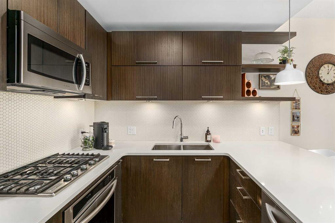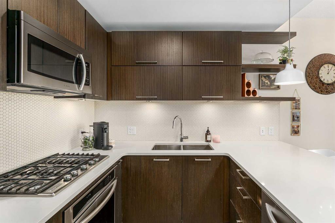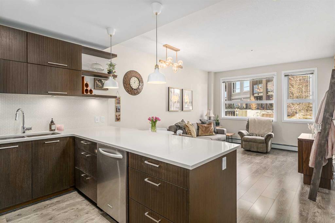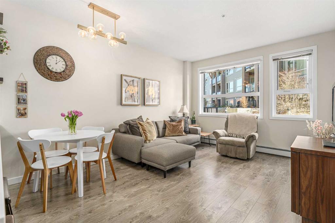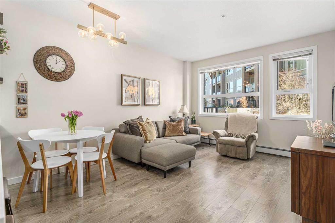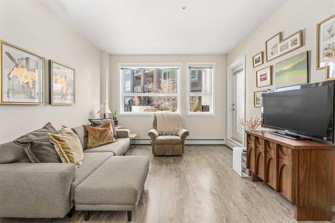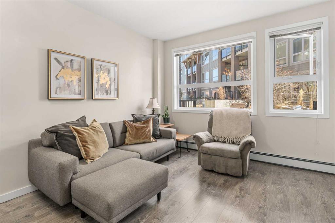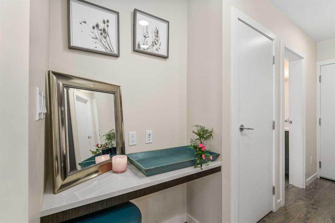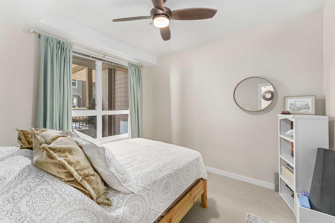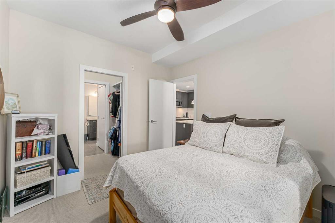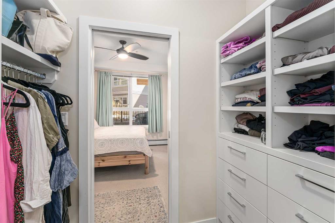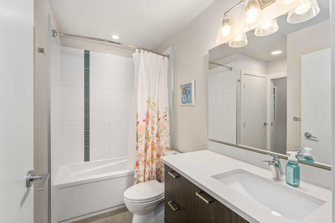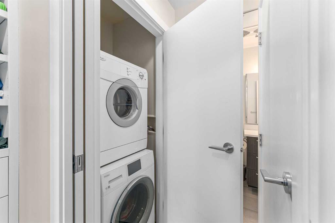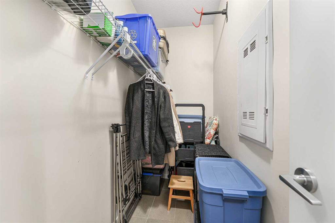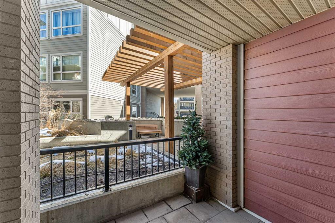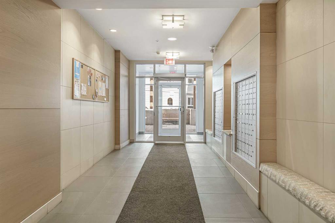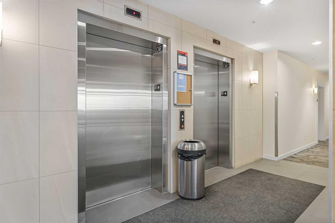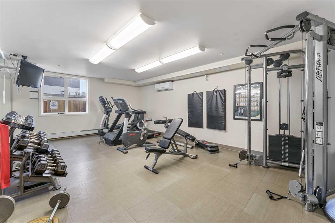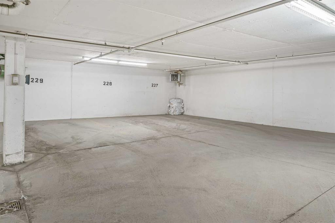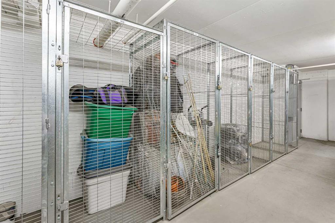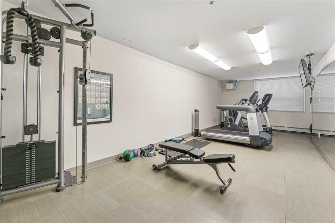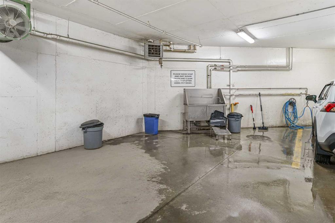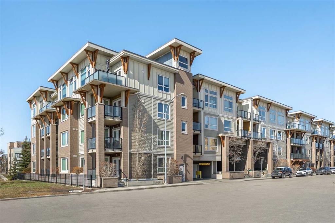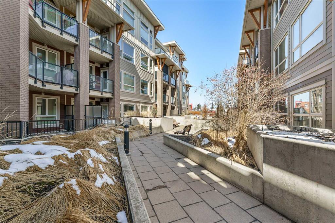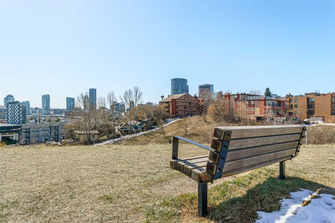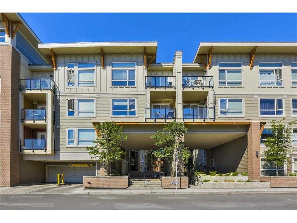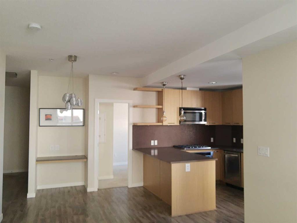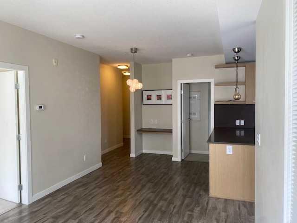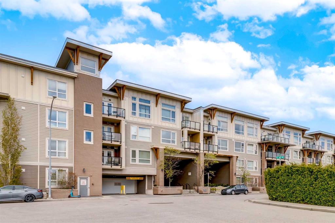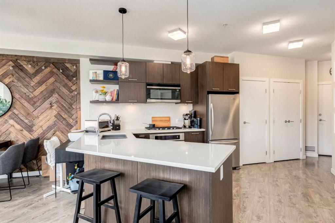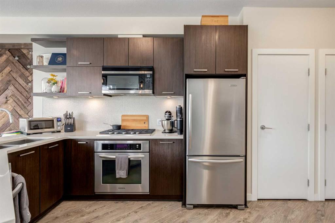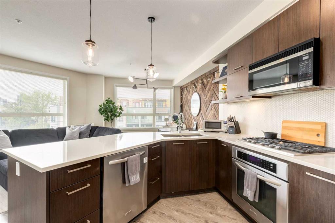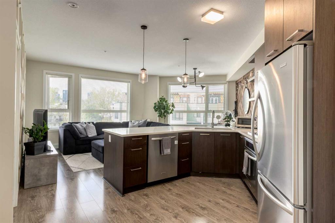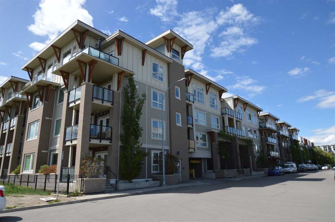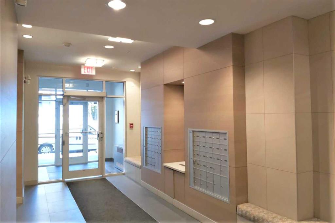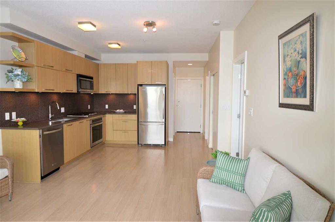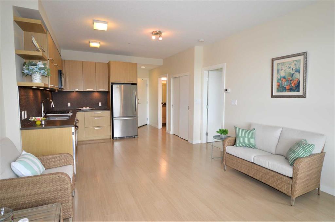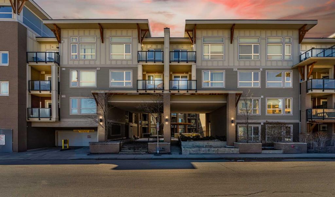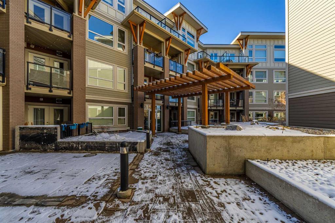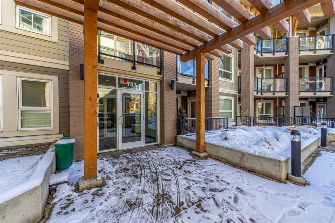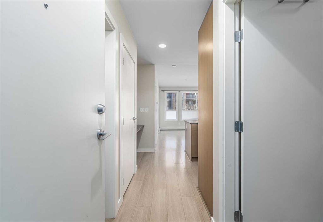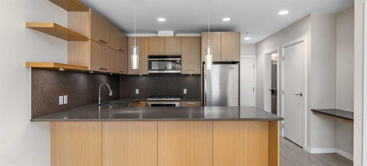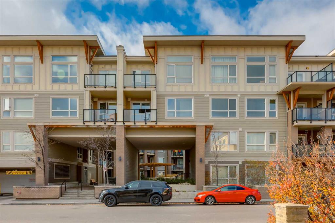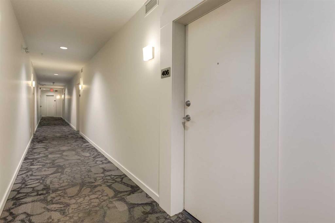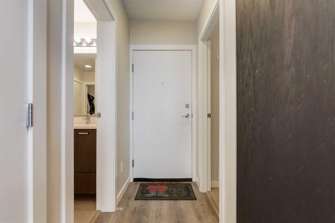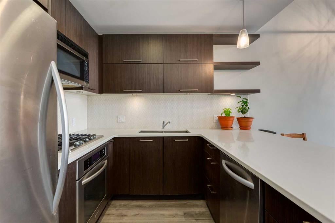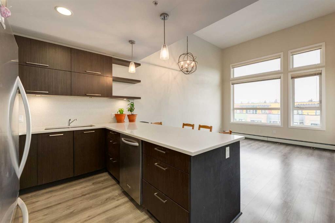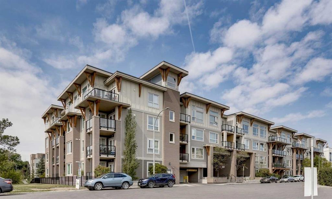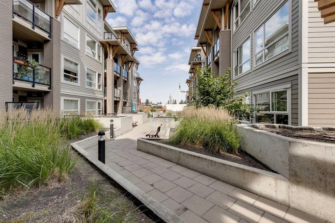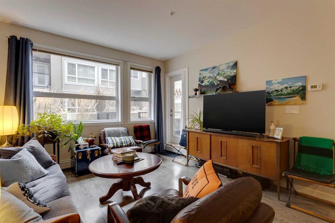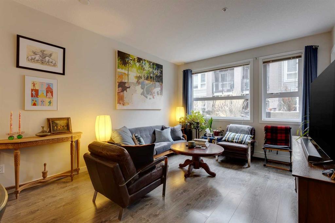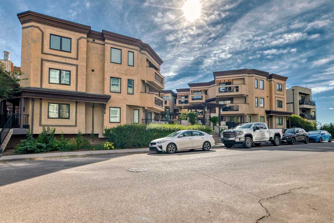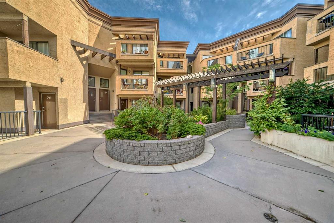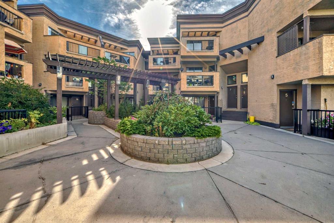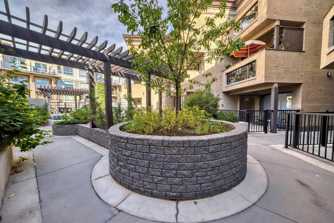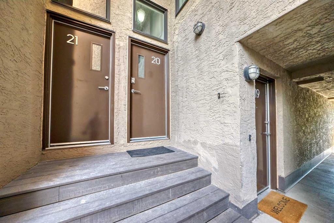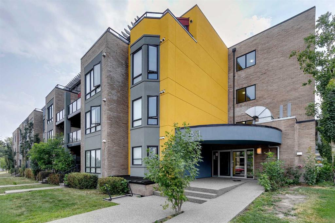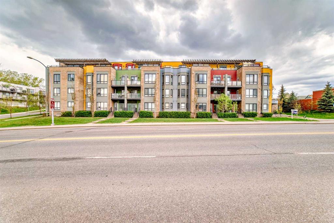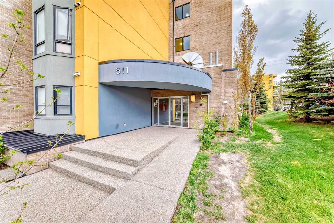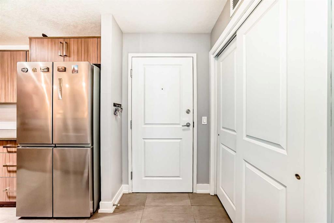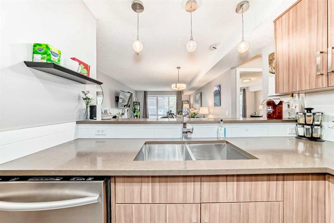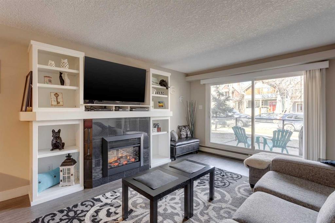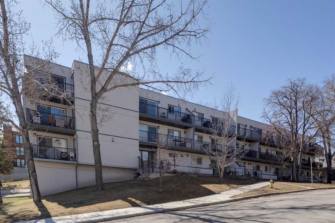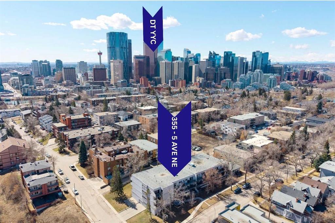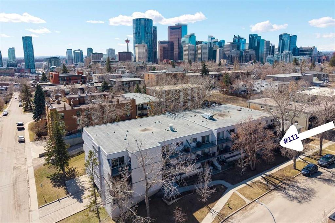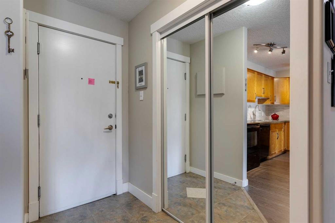111, 707 4 Street NE
Calgary T2E 3S7
MLS® Number: A2210681
$ 325,000
1
BEDROOMS
1 + 0
BATHROOMS
590
SQUARE FEET
2013
YEAR BUILT
This quality built condo is located in Renfrew, one of Calgary’s most vibrant inner-city communities and located just minutes from Calgary's downtown core. A major highlight that this specific unit offers are the TWO SIDE-by-SIDE UNDERGROUND TITLED parking stalls. Don't need both? Rent one out for passive income. This gorgeous ground-floor unit offers incredible functionality with elevated finishes, and thoughtful details throughout. As you step inside you'll discover 9-foot ceilings, beautiful quartz countertops, a gas cooktop, built in oven, and high end stainless-steel appliances in this stunning kitchen. This stunning kitchen includes a timeless penny tile backsplash and ample breakfast bar seating for a modern kitchen design. This unit offers fantastic storage including a pantry, hidden storage at the back of the breakfast bar, an in-suite storage room, PLUS a separate storage locker, ensuring you have plenty of storage space. From the primary bedroom, there's a walk-through closet with CUSTOM BUILT-IN CLOSET ORGANIZATION, a large linen closet, in-suite laundry (new washer 2021) and ensuite bathroom that features a large vanity. You’ll love the built-in workspace and covered patio — the perfect spot to soak up the warm weather — that comes complete with a natural gas BBQ line. This pet-friendly building allows up to two pets (with no size restrictions on dogs!) and offers excellent amenities including two fully equipped gyms, a car wash, pet wash station, bike storage, and underground visitor parking. Experience the cafes, restaurants, shops and river pathway system that make this neighborhood so sought-after. Right on the border of Bridgeland, enjoy Calgary favourites like Luke’s Drug Mart, Bridgeland Market, Bar Gigi and Mari Bakeshop just steps away and easy access to East Village and downtown. Step into the heart of Bridgeland & Renfrew living — comfort, convenience and community all in one place. This condo is the perfect place to plant roots in one of Calgary’s best rated inner-city neighborhoods.
| COMMUNITY | Renfrew |
| PROPERTY TYPE | Apartment |
| BUILDING TYPE | Low Rise (2-4 stories) |
| STYLE | Single Level Unit |
| YEAR BUILT | 2013 |
| SQUARE FOOTAGE | 590 |
| BEDROOMS | 1 |
| BATHROOMS | 1.00 |
| BASEMENT | None |
| AMENITIES | |
| APPLIANCES | Built-In Oven, Dishwasher, Gas Cooktop, Microwave Hood Fan, Refrigerator, Washer/Dryer |
| COOLING | None |
| FIREPLACE | N/A |
| FLOORING | Carpet, Laminate, Tile |
| HEATING | Baseboard |
| LAUNDRY | In Unit |
| LOT FEATURES | |
| PARKING | Heated Garage, Parkade, Secured, Titled, Underground |
| RESTRICTIONS | Pet Restrictions or Board approval Required, Pets Allowed |
| ROOF | Tar/Gravel |
| TITLE | Fee Simple |
| BROKER | Real Broker |
| ROOMS | DIMENSIONS (m) | LEVEL |
|---|---|---|
| Bedroom - Primary | 9`11" x 11`0" | Main |
| 4pc Ensuite bath | 8`8" x 8`2" | Main |
| Kitchen | 14`4" x 8`7" | Main |
| Living Room | 11`10" x 15`5" | Main |
| Storage | 9`1" x 3`11" | Main |

