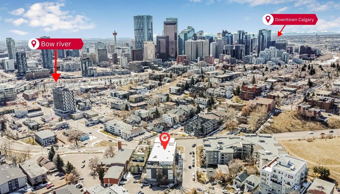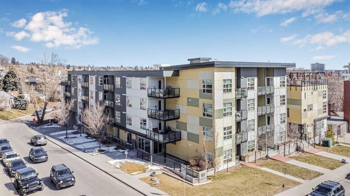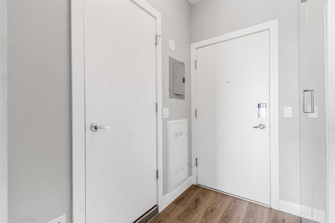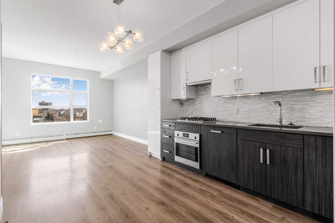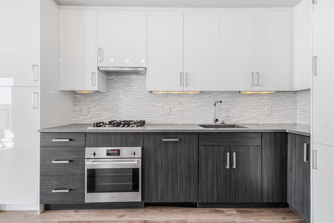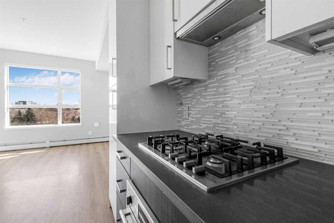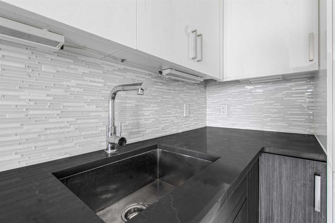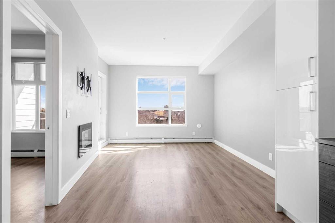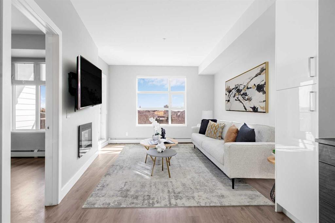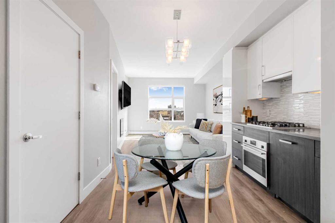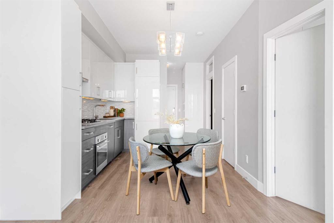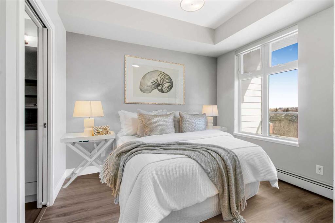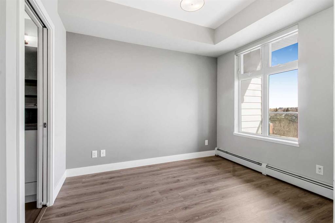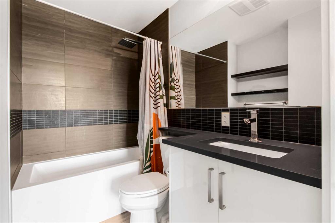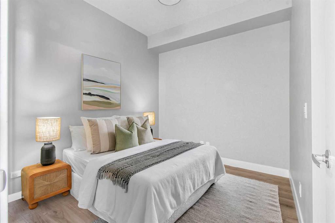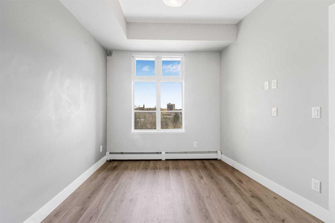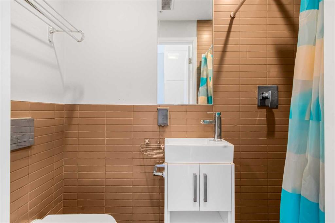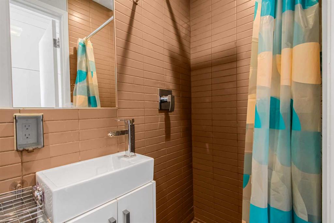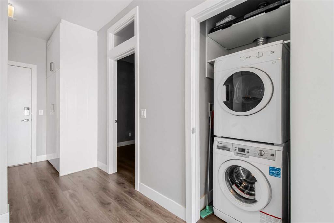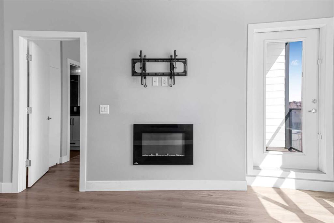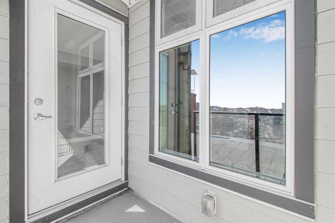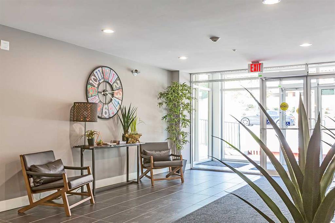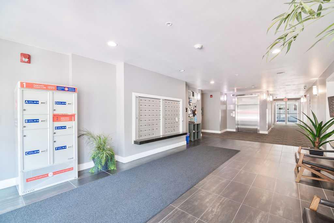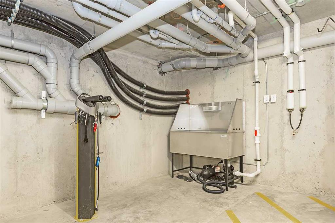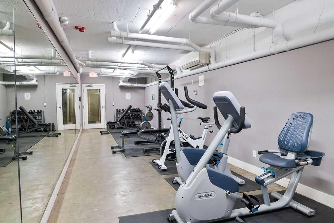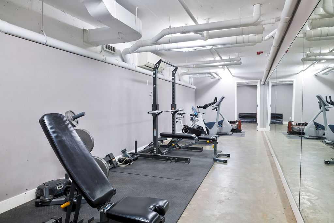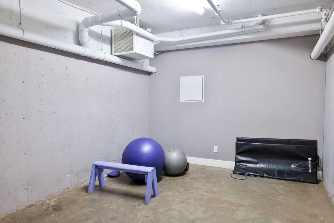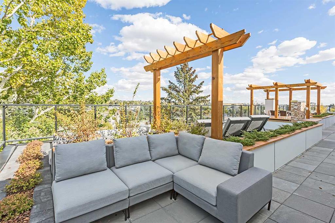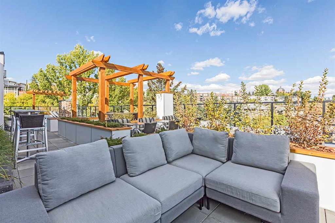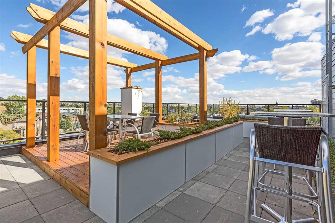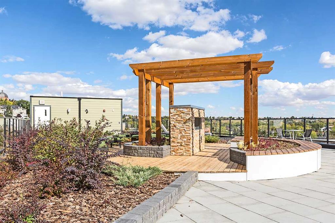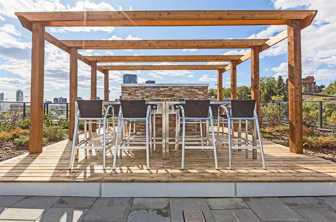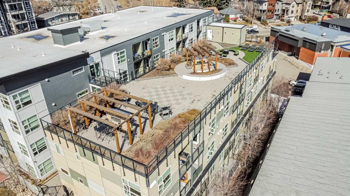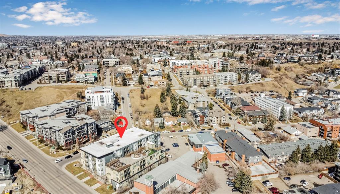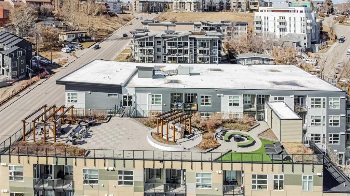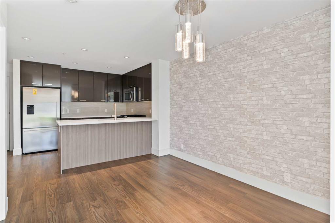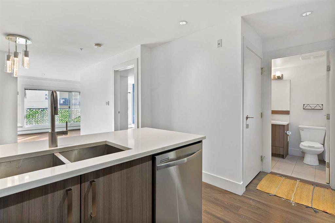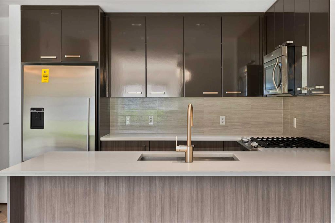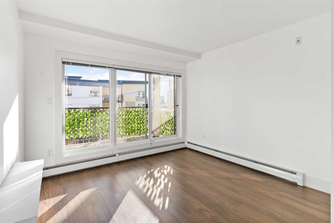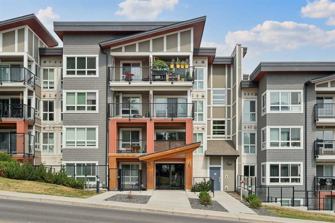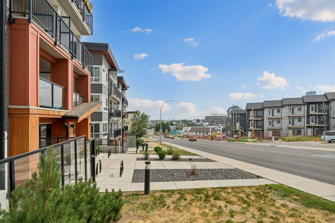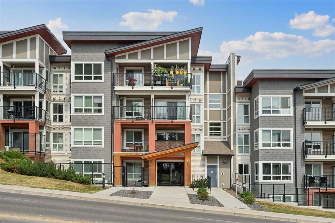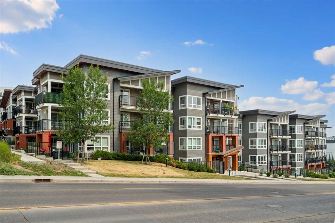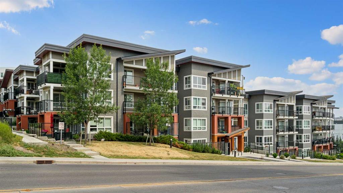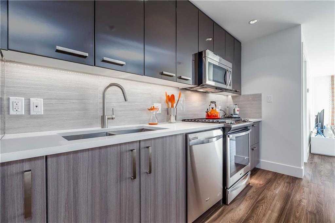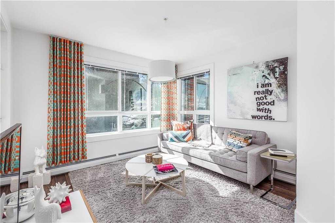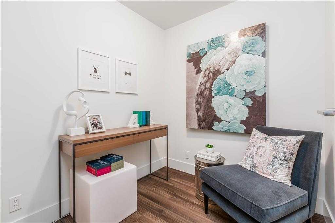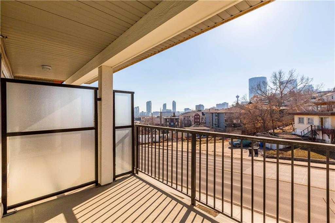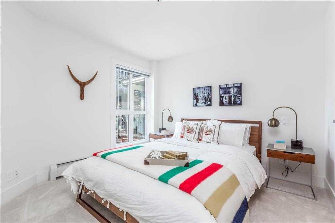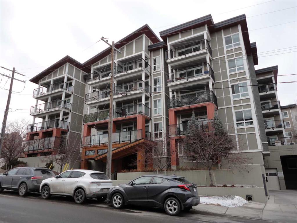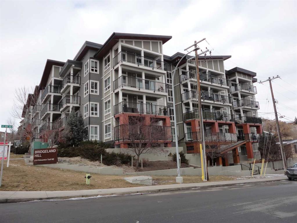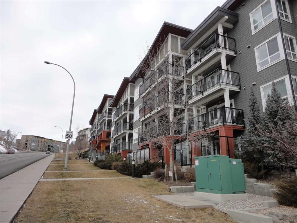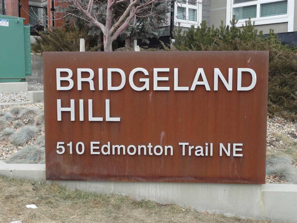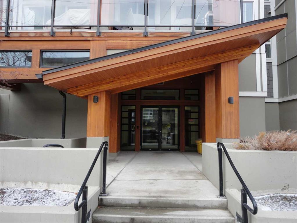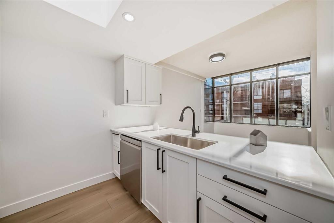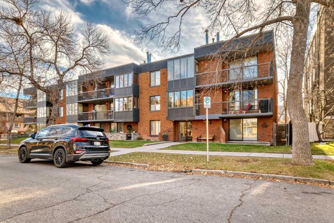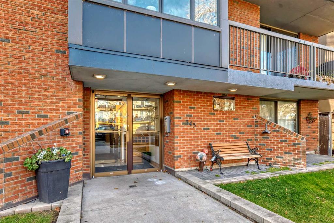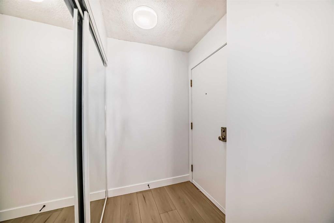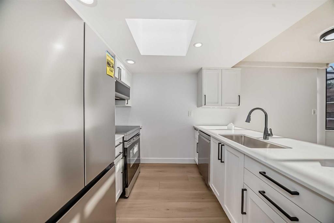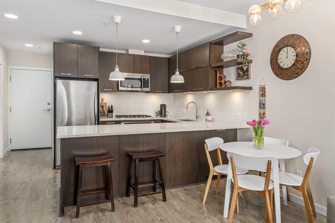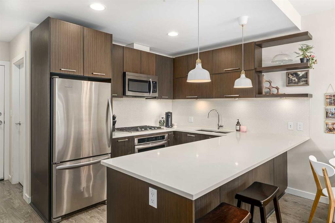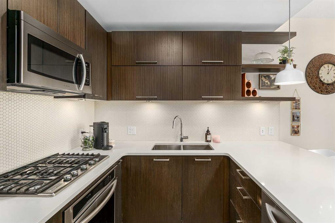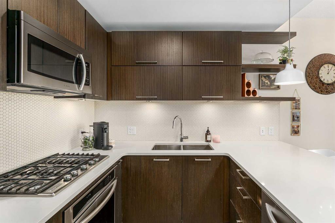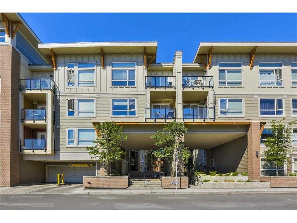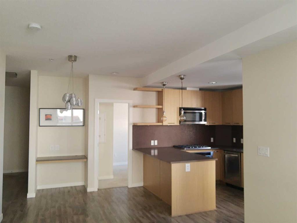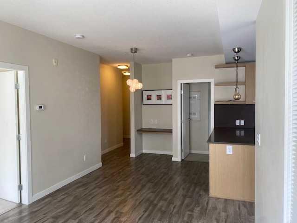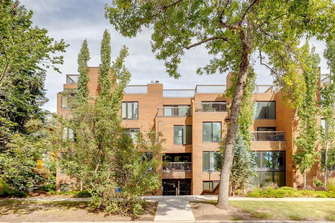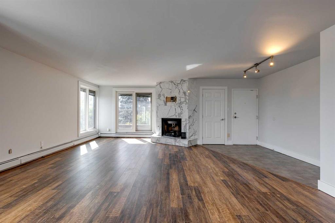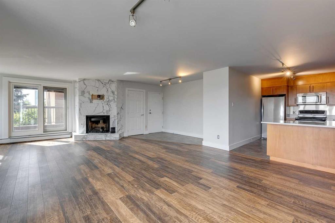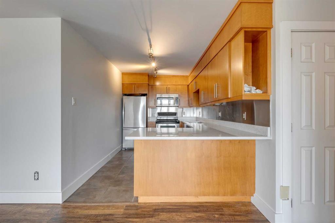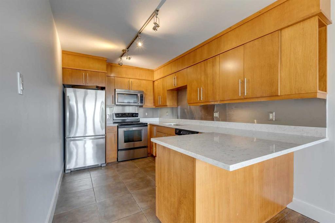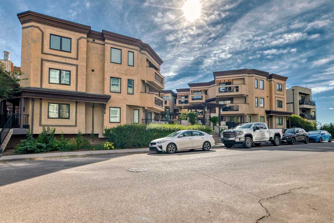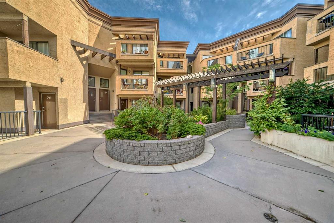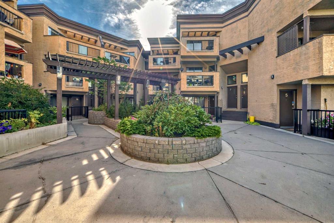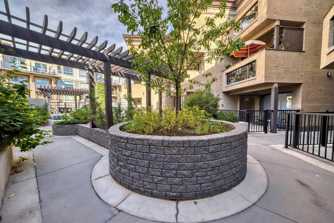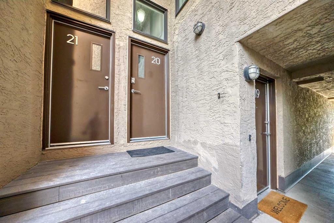319, 515 4 Avenue NE
Calgary T2E 0J9
MLS® Number: A2194121
$ 339,900
2
BEDROOMS
2 + 0
BATHROOMS
618
SQUARE FEET
2016
YEAR BUILT
Do you want to walk to work in under 20 minutes? Investors and young professions, this unit is ideal for you! This TWO bedroom and TWO FULL-bathrooms unit, is in a newer building that has forward thinking features- TWO Rooftop Patios- perfect for parties and BBQ's, PET wash & Gym. Manage all your Amazon delivers and skip the dishes from your PHONE! This move-in ready south facing unit has a unique floorplan and was designed with space saving features, like built in wardrobes, closets, lots of kitchen cabinet PLUS a storage locker. The kitchen features quartz countertops, white glossy cabinets, and a gas stove top, and integrated appliances-making this a sleek & clean look. Comes with one underground titled parking spot and offers underground visitor parking, a gym & yoga room, TWO separate rooftop patios, with downtown views and lounge chairs, for when you want to take a break and catch some sun. Unit can be purchased with a tenant in place or move-in ready for you! Check out the 3D Tour!
| COMMUNITY | Bridgeland/Riverside |
| PROPERTY TYPE | Apartment |
| BUILDING TYPE | Low Rise (2-4 stories) |
| STYLE | Low-Rise(1-4) |
| YEAR BUILT | 2016 |
| SQUARE FOOTAGE | 618 |
| BEDROOMS | 2 |
| BATHROOMS | 2.00 |
| BASEMENT | |
| AMENITIES | |
| APPLIANCES | Dishwasher, Dryer, Gas Stove, Refrigerator, Washer, Window Coverings |
| COOLING | None |
| FIREPLACE | Electric, Living Room |
| FLOORING | Laminate, Tile |
| HEATING | Baseboard, Hot Water |
| LAUNDRY | In Unit |
| LOT FEATURES | |
| PARKING | Parkade, Titled, Underground |
| RESTRICTIONS | Pets Allowed, Short Term Rentals Not Allowed |
| ROOF | Flat |
| TITLE | Fee Simple |
| BROKER | Royal LePage Benchmark |
| ROOMS | DIMENSIONS (m) | LEVEL |
|---|---|---|
| Entrance | 4`0" x 6`0" | Main |
| Kitchen With Eating Area | 9`11" x 12`6" | Main |
| Living Room | 10`10" x 12`7" | Main |
| Bedroom - Primary | 8`9" x 10`5" | Main |
| Bedroom | 8`5" x 9`10" | Main |
| Laundry | 2`11" x 2`11" | Main |
| 3pc Bathroom | 3`0" x 6`9" | Main |
| 4pc Ensuite bath | 5`0" x 7`8" | Main |
| Balcony | 5`3" x 7`6" | Main |

