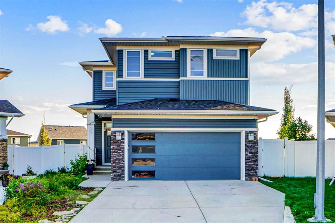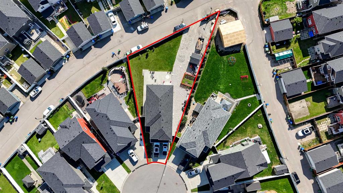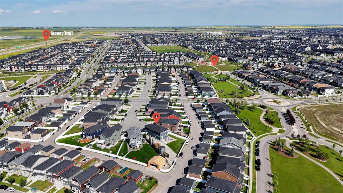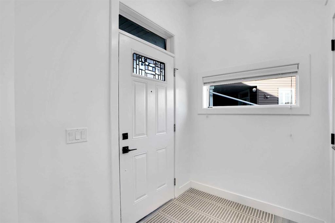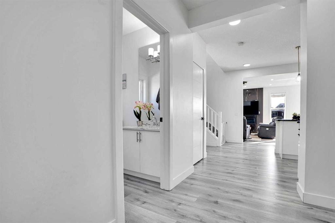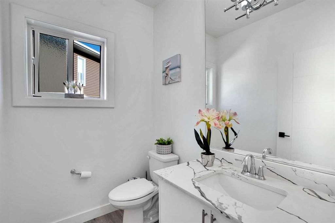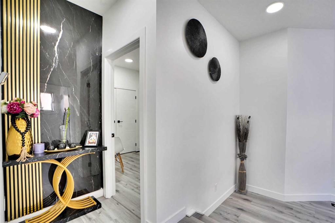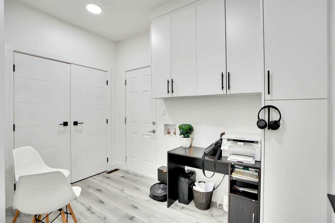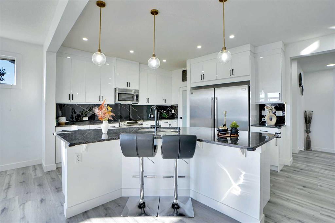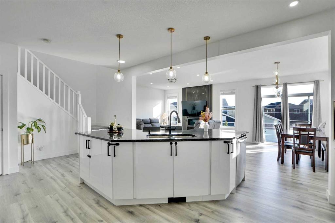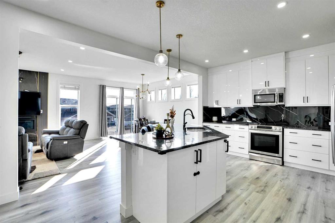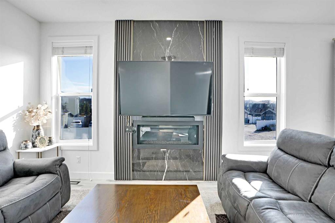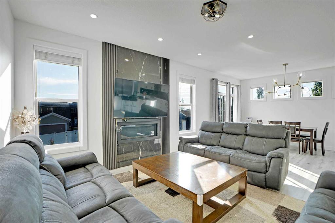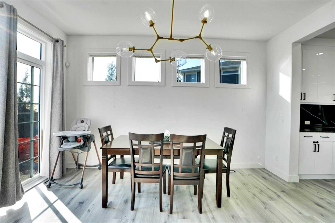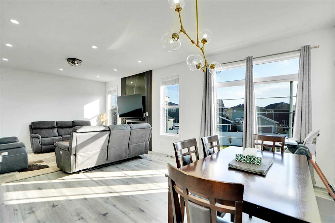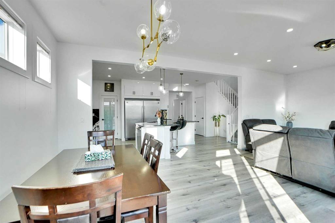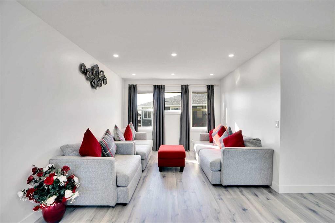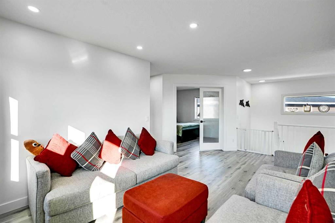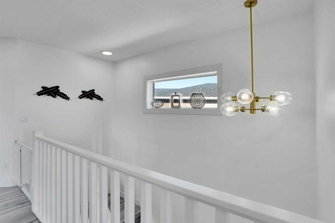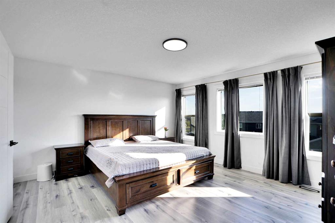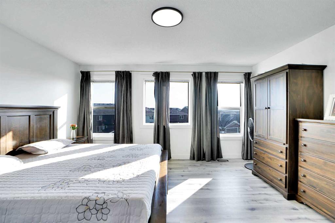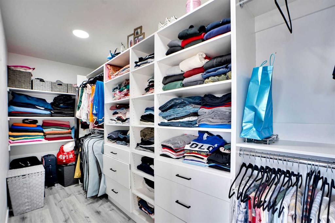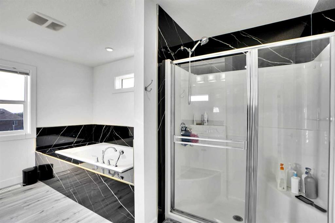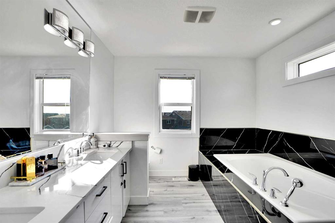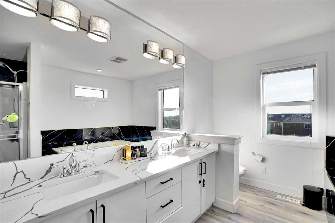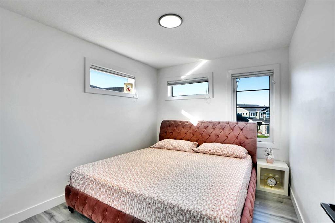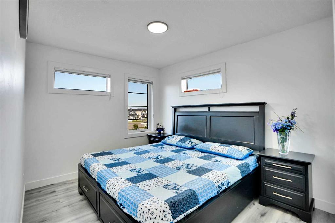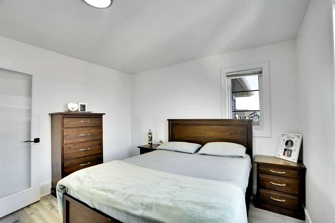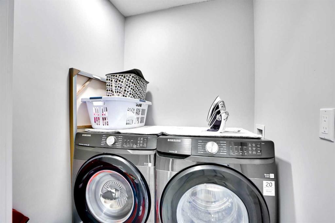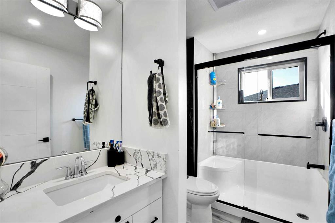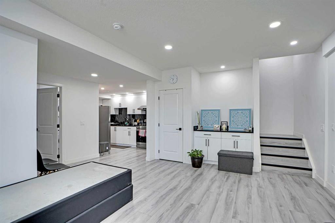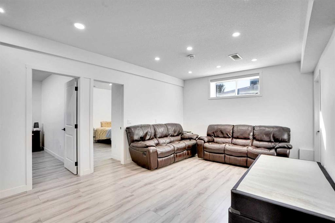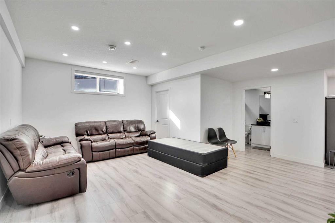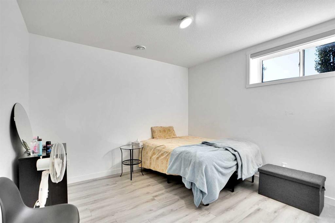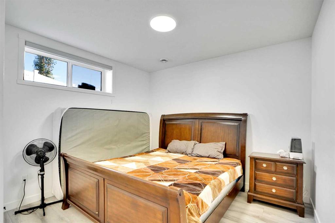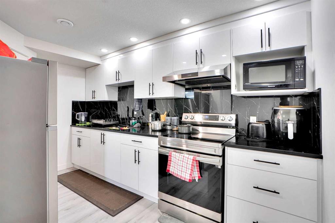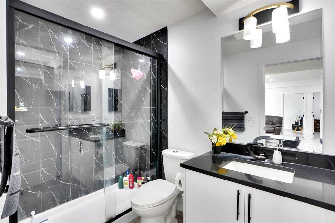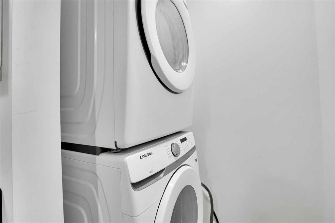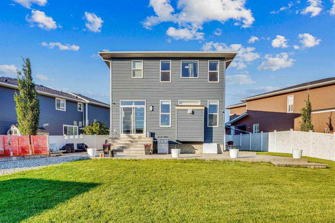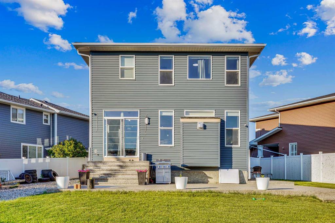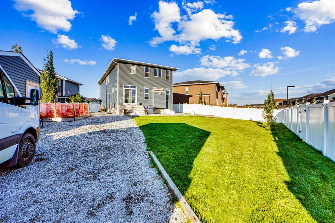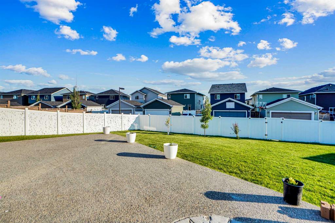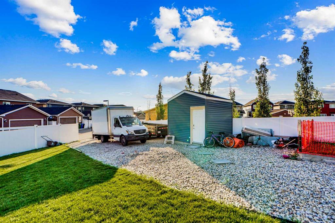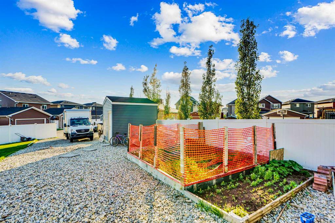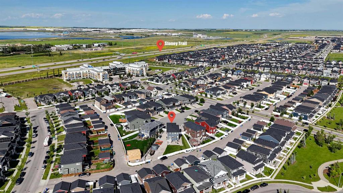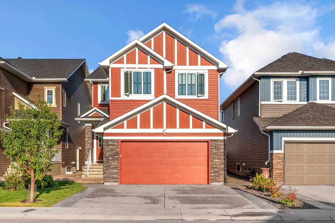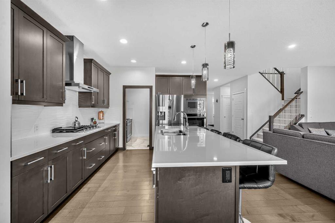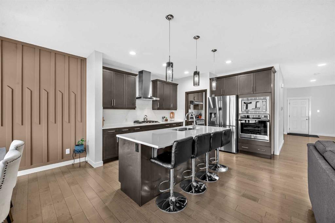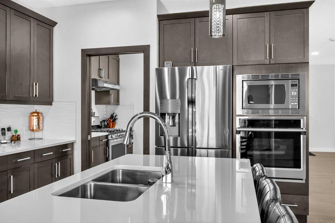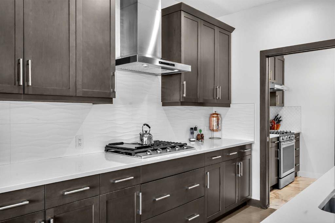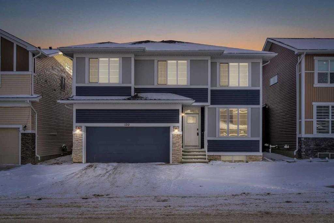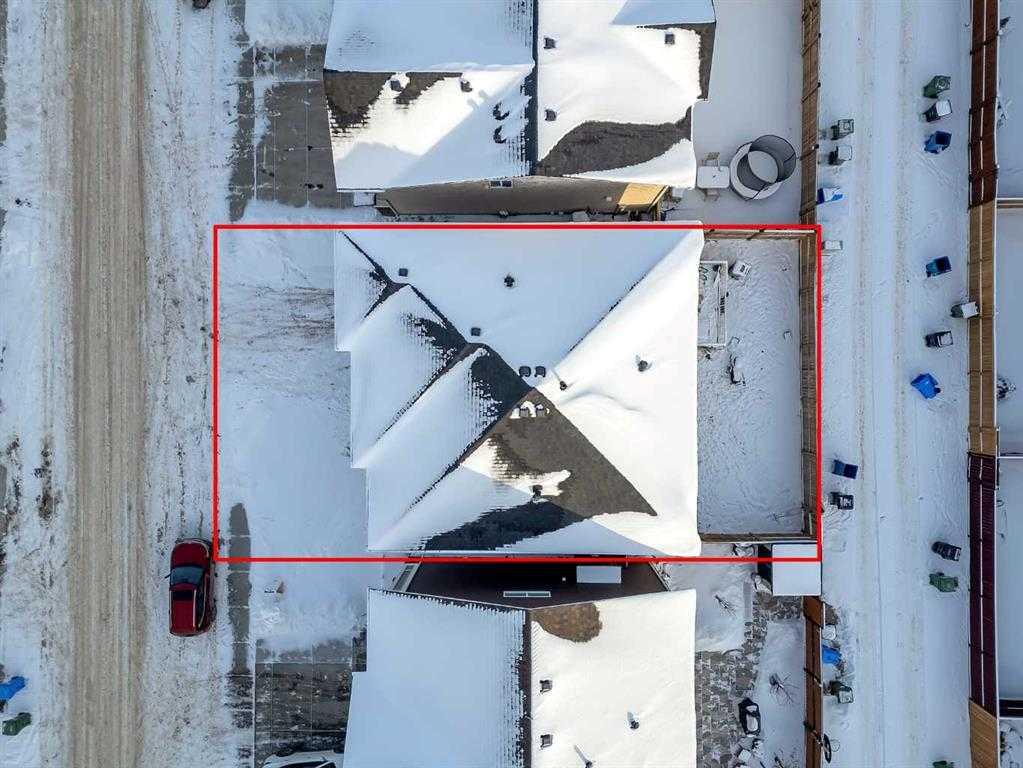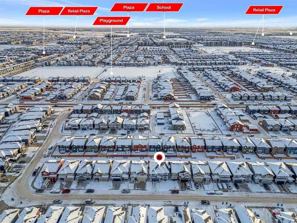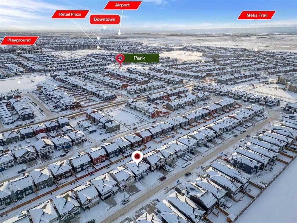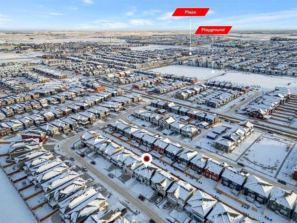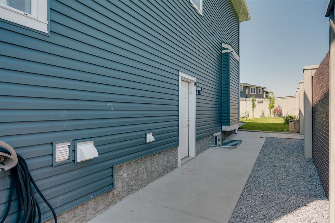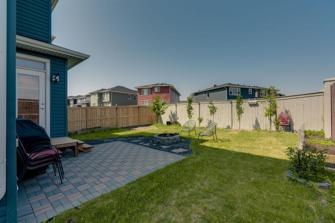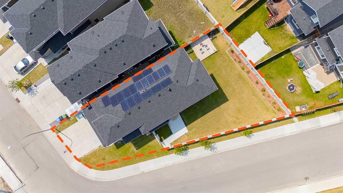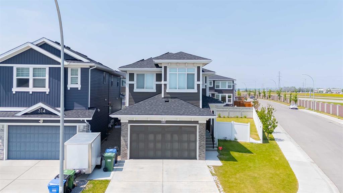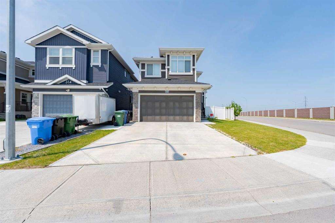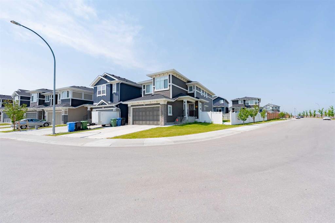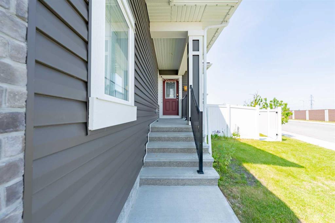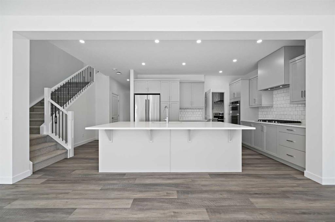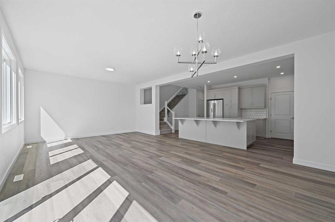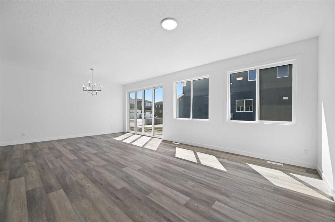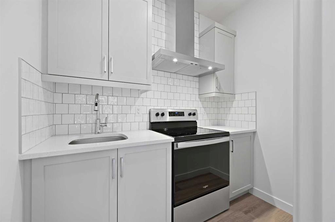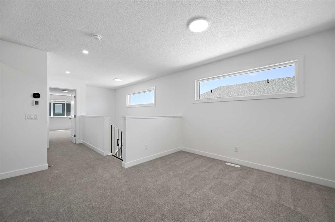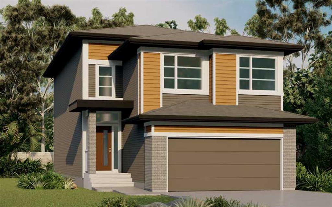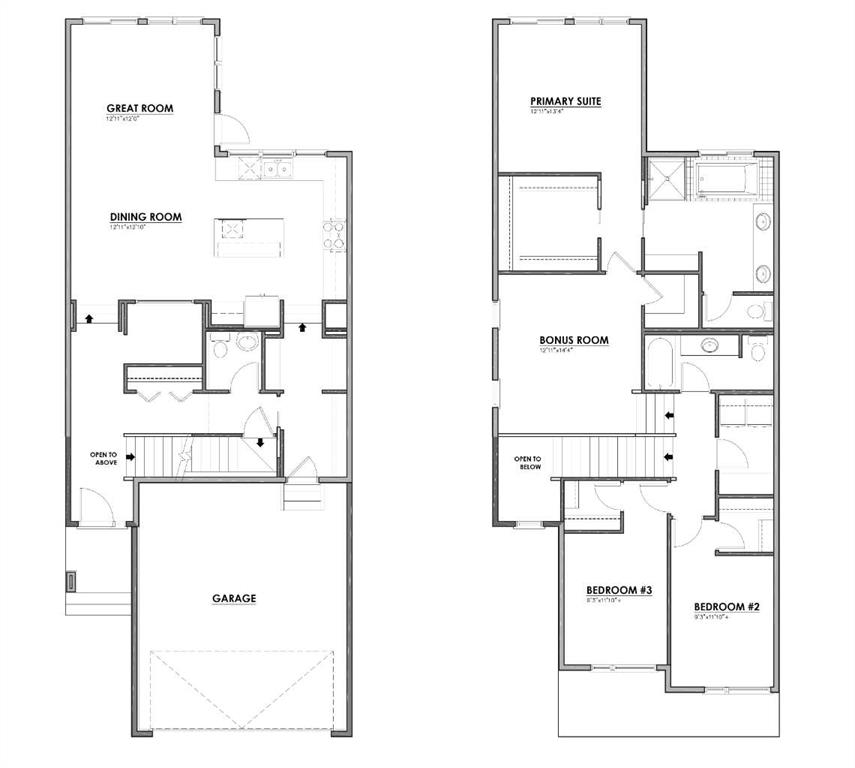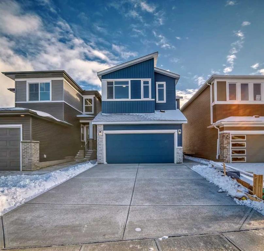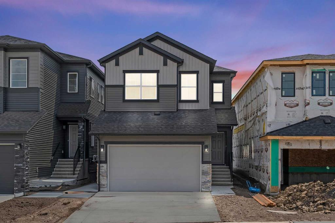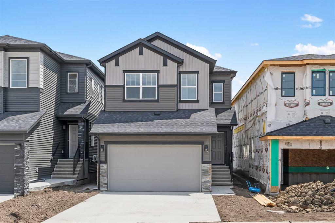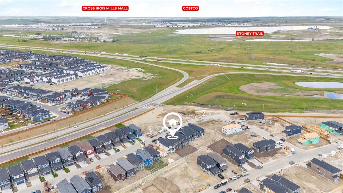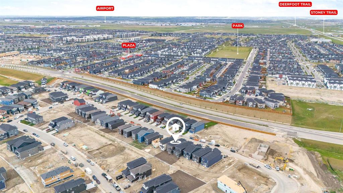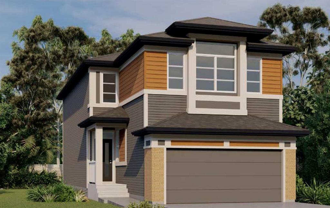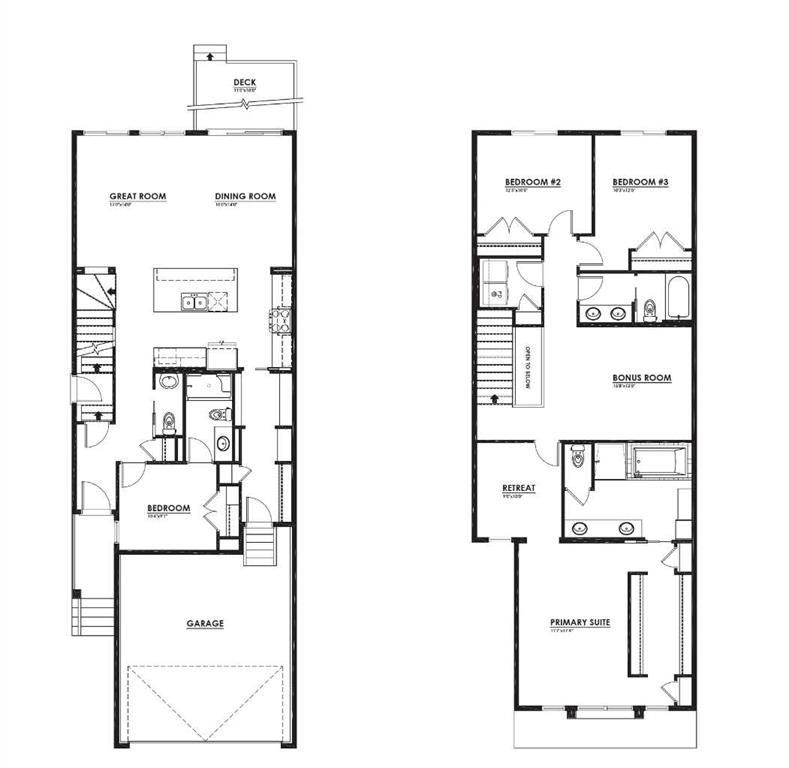32 Redstone Court NE
Calgary T3N 0J4
MLS® Number: A2244980
$ 949,900
6
BEDROOMS
3 + 1
BATHROOMS
2,460
SQUARE FEET
2012
YEAR BUILT
A Rare Opportunity on One of Redstone’s Largest Pie-Shaped Lots! This fully renovated detached home offers over 2,450 SQFT. of thoughtfully designed living space, with a front-attached garage, rear street access, ample street parking, and City-approved commercial parking—ideal for home-based businesses or extra vehicles. Inside, you’re welcomed by a spacious foyer, a custom feature wall, home office, and mudroom. The main kitchen boasts granite countertops, high-end finishes, and opens to a large living room with a gas fireplace and feature wall. A separate spice kitchen with its own pantry adds convenience. Upstairs, enjoy a bright bonus room, a luxurious primary suite with a 5-piece ensuite and custom walk-in closet, plus three additional bedrooms, a full bath with standing shower, and upstairs laundry. The fully finished basement suite (illegal) with separate side entrance includes two generous bedrooms, a modern kitchen with pantry, a full bathroom, and stacked laundry. Set on one of the largest lots in the community with unique dual access and commercial-use potential, this home is truly a rare opportunity in Redstone. Don’t miss your chance to own this exceptional property!
| COMMUNITY | Redstone |
| PROPERTY TYPE | Detached |
| BUILDING TYPE | House |
| STYLE | 2 Storey |
| YEAR BUILT | 2012 |
| SQUARE FOOTAGE | 2,460 |
| BEDROOMS | 6 |
| BATHROOMS | 4.00 |
| BASEMENT | Separate/Exterior Entry, Finished, Full |
| AMENITIES | |
| APPLIANCES | Central Air Conditioner, Dishwasher, Dryer, Electric Range, Garage Control(s), Gas Range, Microwave Hood Fan, Range Hood, Refrigerator, Washer |
| COOLING | Central Air |
| FIREPLACE | Gas |
| FLOORING | Vinyl Plank |
| HEATING | Forced Air |
| LAUNDRY | Laundry Room |
| LOT FEATURES | Back Lane, Back Yard, Pie Shaped Lot |
| PARKING | Additional Parking, Alley Access, Concrete Driveway, Double Garage Attached, Parking Pad, RV Access/Parking |
| RESTRICTIONS | None Known |
| ROOF | Asphalt Shingle |
| TITLE | Fee Simple |
| BROKER | RE/MAX House of Real Estate |
| ROOMS | DIMENSIONS (m) | LEVEL |
|---|---|---|
| 3pc Bathroom | 11`10" x 5`3" | Basement |
| Bedroom | 13`3" x 11`7" | Basement |
| Bedroom | 13`3" x 11`9" | Basement |
| Kitchen | 13`0" x 7`10" | Basement |
| 2pc Bathroom | 6`4" x 5`0" | Main |
| Dining Room | 14`0" x 10`5" | Main |
| Foyer | 11`7" x 7`10" | Main |
| Kitchen | 21`2" x 12`10" | Main |
| Living Room | 14`8" x 14`0" | Main |
| Mud Room | 10`6" x 7`3" | Main |
| Pantry | 3`7" x 2`2" | Main |
| Spice Kitchen | 6`5" x 4`9" | Main |
| 4pc Bathroom | 9`4" x 5`9" | Upper |
| 5pc Ensuite bath | 9`8" x 14`0" | Upper |
| Bedroom | 13`9" x 11`7" | Upper |
| Bedroom | 11`1" x 9`4" | Upper |
| Bedroom | 13`8" x 9`5" | Upper |
| Bonus Room | 11`0" x 9`8" | Upper |
| Laundry | 5`3" x 4`11" | Upper |
| Bedroom - Primary | 15`0" x 14`0" | Upper |
| Walk-In Closet | 14`6" x 5`1" | Upper |

