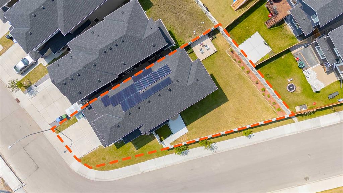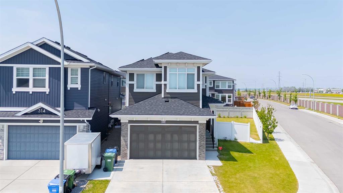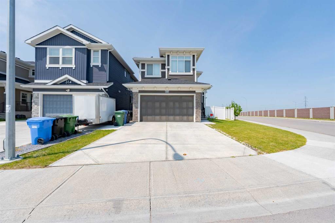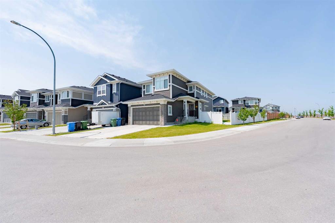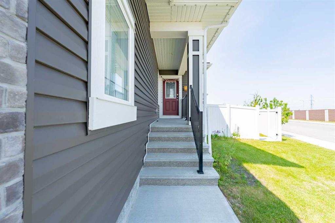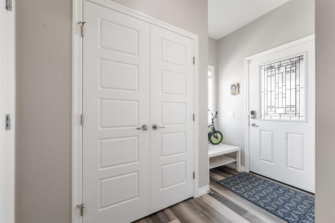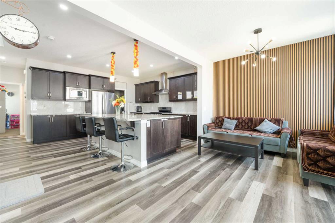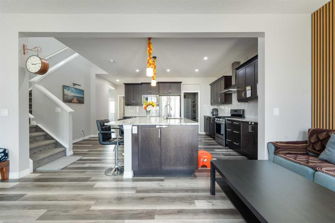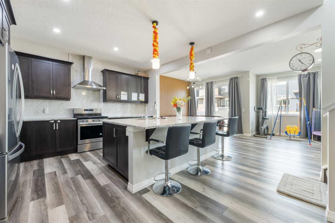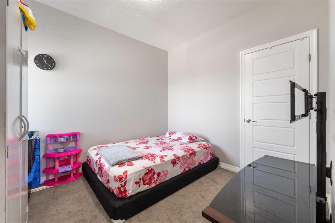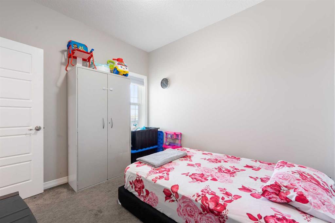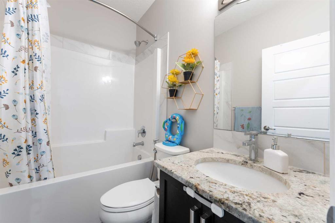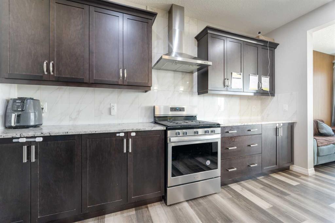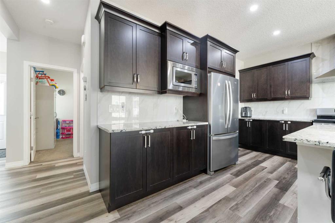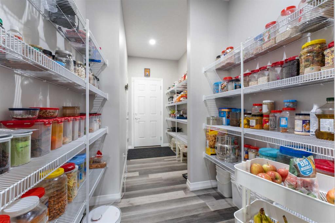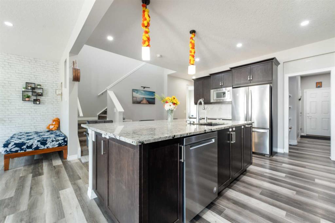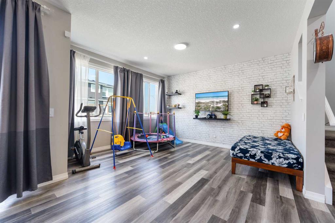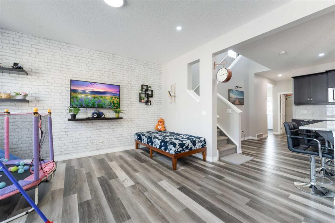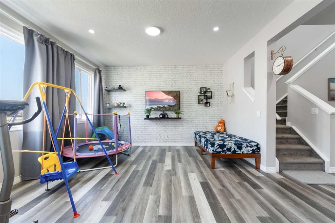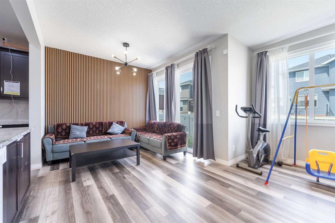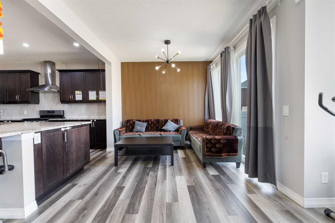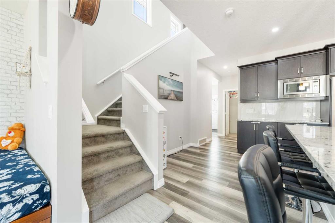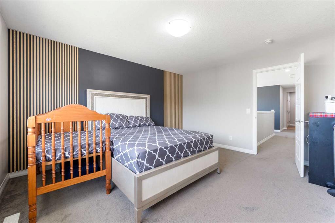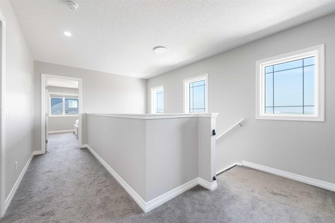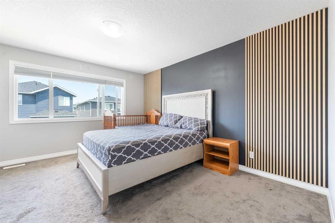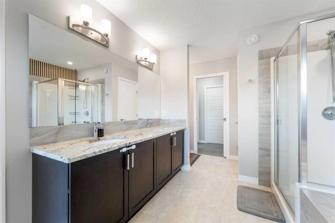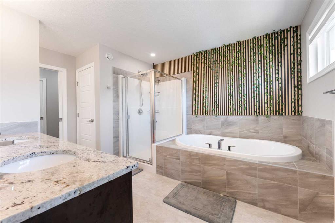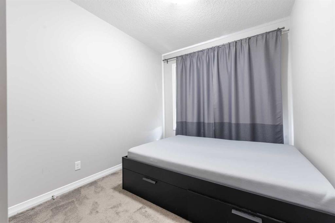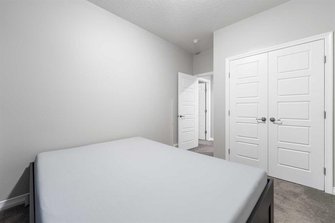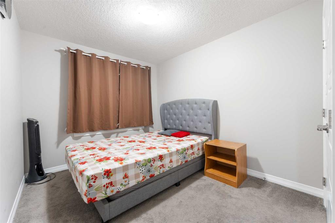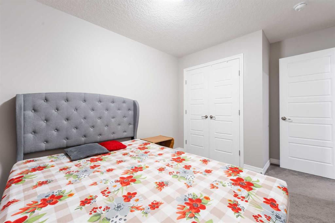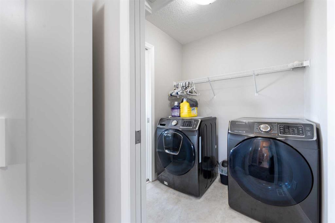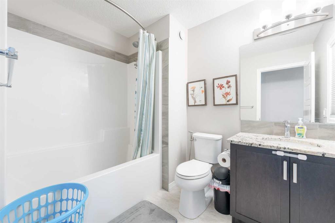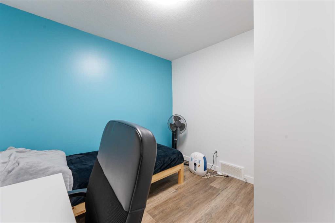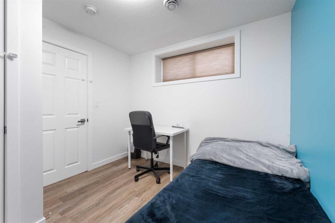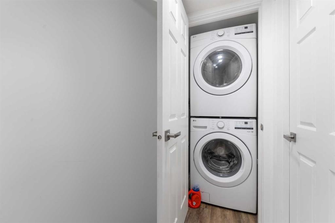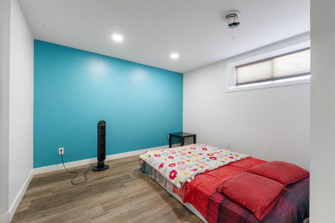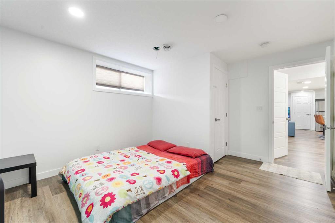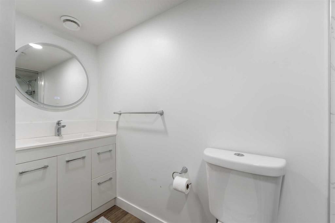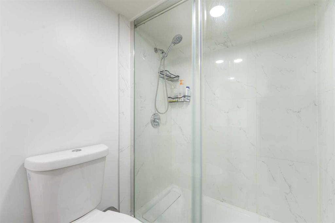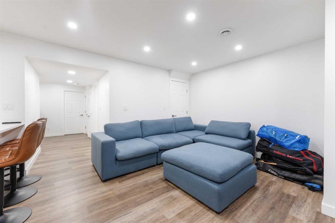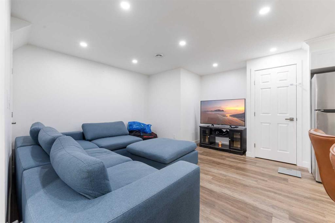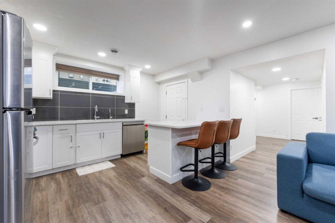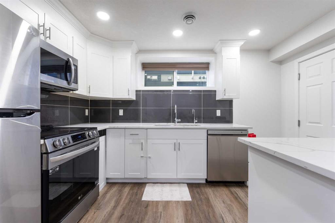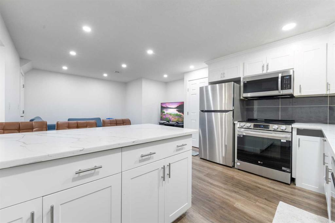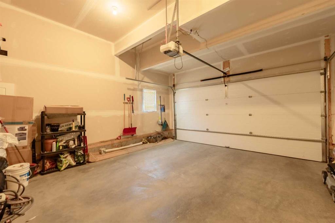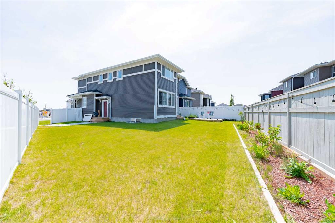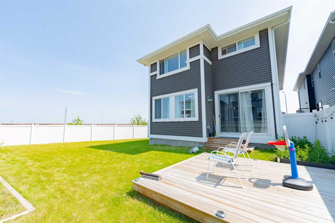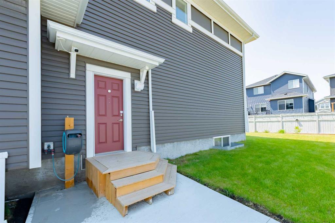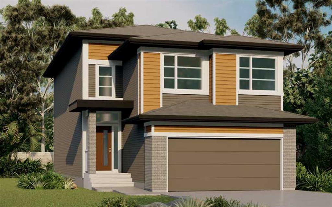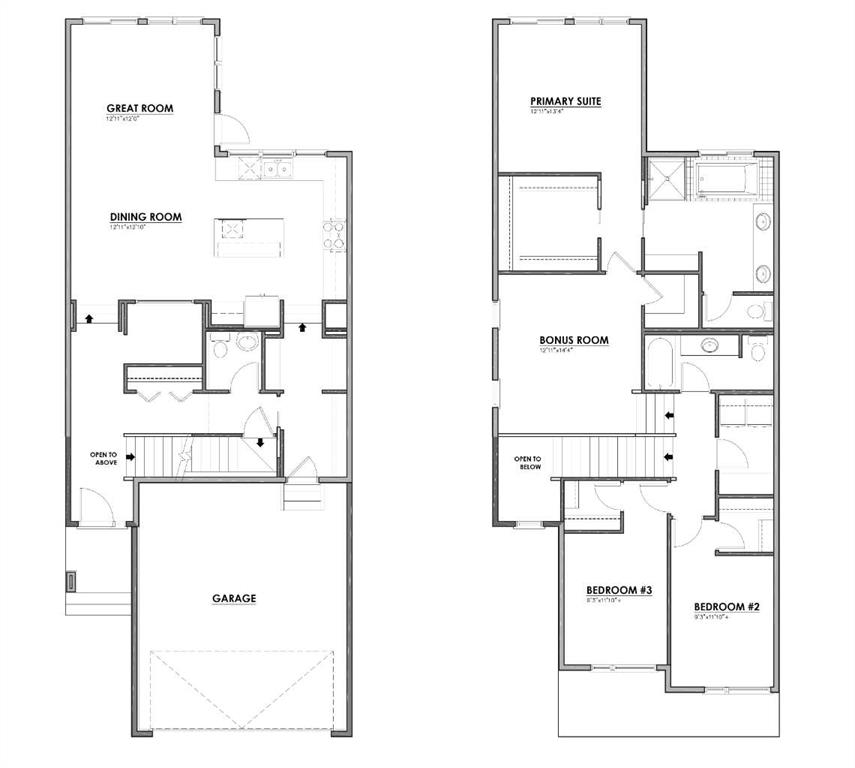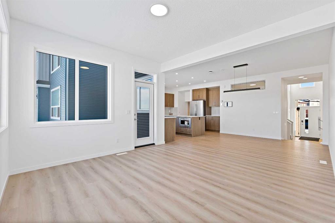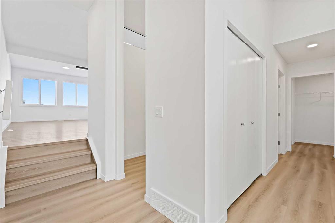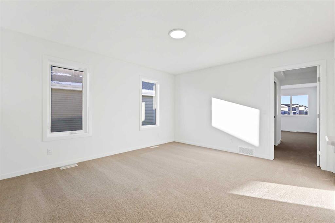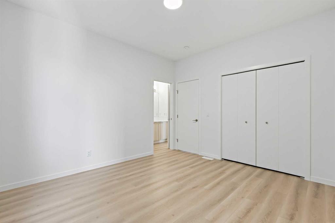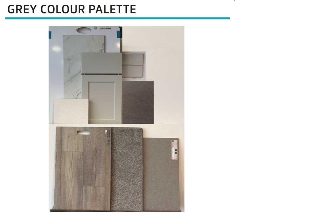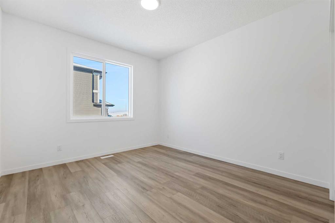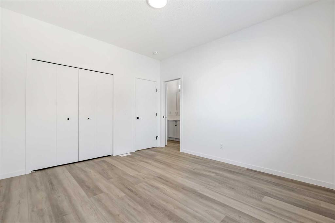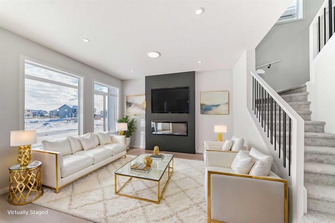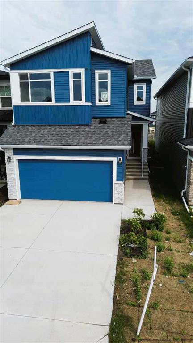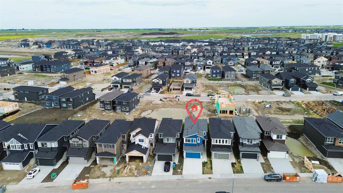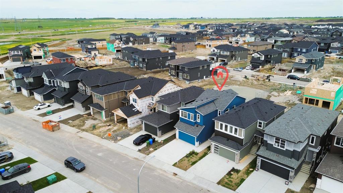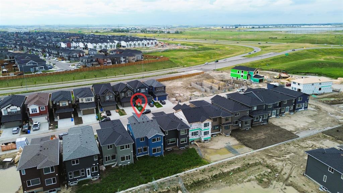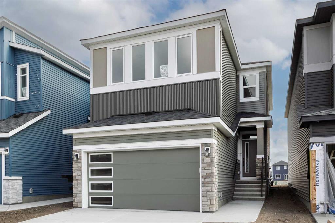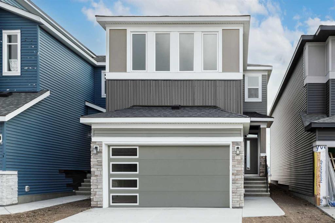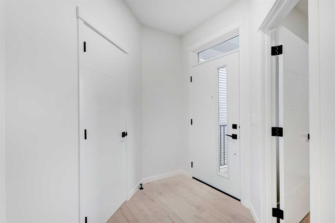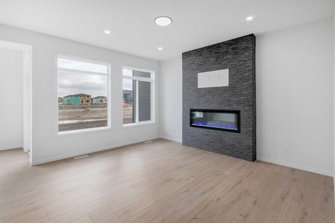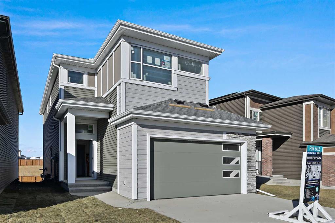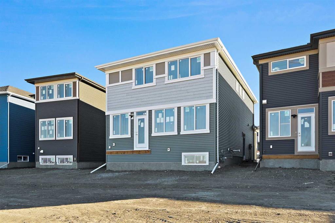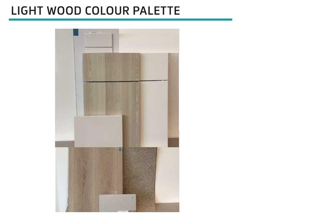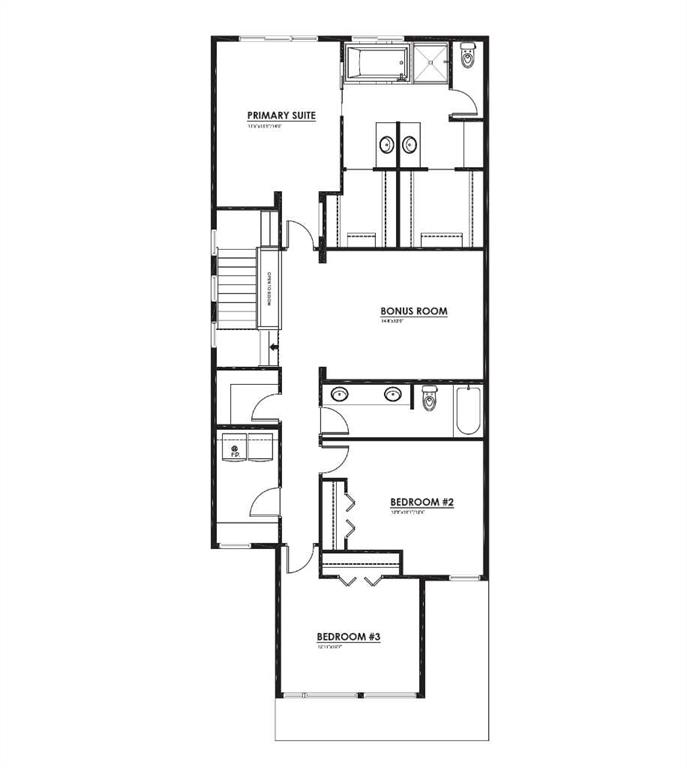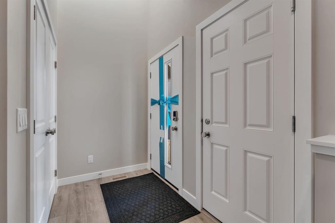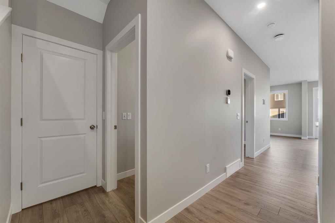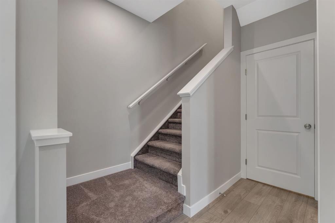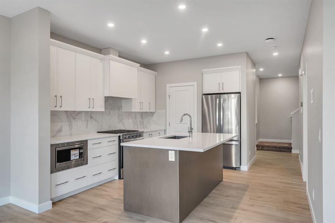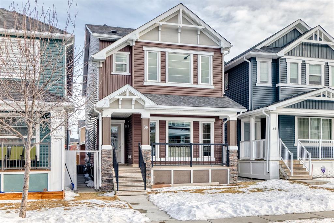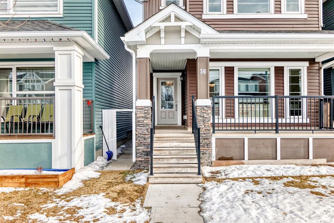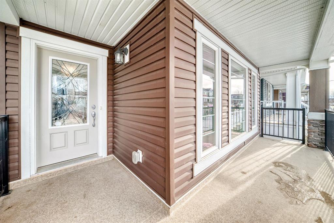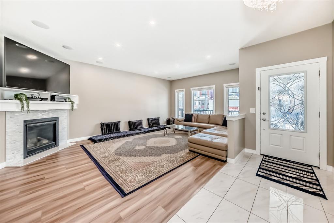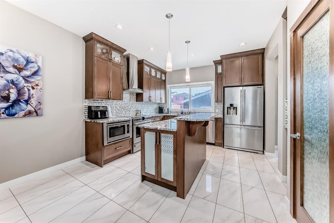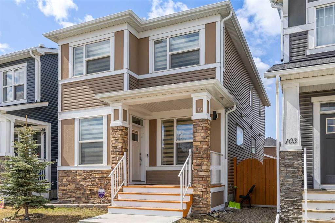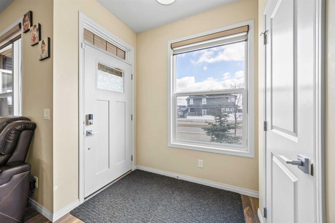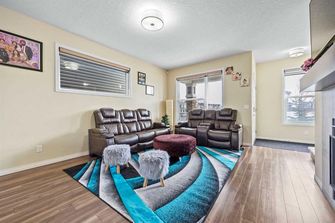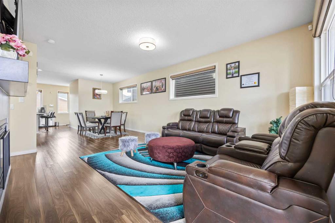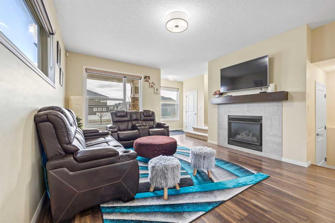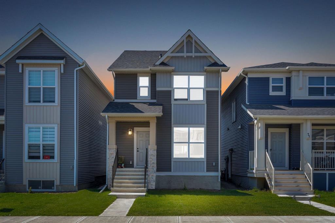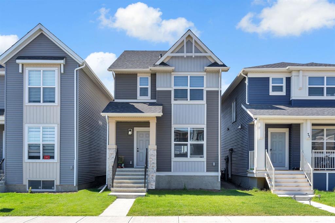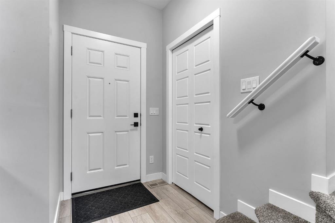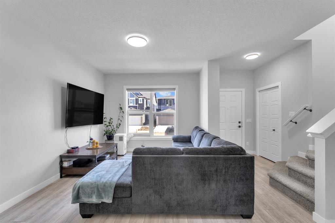310 Red Sky Terrace NE
Calgary T3N 1N1
MLS® Number: A2264091
$ 799,500
6
BEDROOMS
4 + 0
BATHROOMS
2,292
SQUARE FEET
2020
YEAR BUILT
Welcome to this beautiful Jayman-built home in Redstone featuring 2 BEDROOM LEGAL BASEMENT SUITE, CORNERLOT and many more upgrdes. Sitting on a 5,500+ sqft corner lot, this fully upgraded, EAST-facing home offers 2281 sqft. The main floor features a full bedroom and full bathroom, making it perfect for guests or multi-generational families. Inside, you’ll love the 9’ ceilings, triple-pane windows, and bright, open living spaces. The upgraded kitchen includes maple cabinets, granite countertops, a gas stove, chimney hood fan, and stainless steel appliances with a 5-year extended warranty. The main floor flows easily into the sunny living room and spacious dining area. The upper level offers a central bonus room, laundry, and three comfortable bedrooms. The primary bedroom features a 5-piece ensuite and walk-in closet, and the two additional bedrooms are generously sized. For added value, the home includes a 2-bedroom LEGAL basement suite with a private side entrance perfect for rental income or extended family use. A Truly Smart, Efficient, and Future-Ready Home, This property stands out with an unmatched list of upgrades rarely found at this price point: 7 kW Solar Panel System sending power back to the grid, Nest thermostats for smart climate control, Central Air Conditioning, Two high-efficiency furnaces, Tankless on-demand hot water heater, 200 AMP electrical panel – ready for EVs, hot tubs, and future tech, EV charger installed, Centralized water purifier + water softener, Smart security system with 4 Lorex cameras + 9 window & door sensors, Gemstone LED color-changing lights and more!
| COMMUNITY | Redstone |
| PROPERTY TYPE | Detached |
| BUILDING TYPE | House |
| STYLE | 2 Storey |
| YEAR BUILT | 2020 |
| SQUARE FOOTAGE | 2,292 |
| BEDROOMS | 6 |
| BATHROOMS | 4.00 |
| BASEMENT | Full |
| AMENITIES | |
| APPLIANCES | Central Air Conditioner, Dishwasher, Gas Range, Microwave, Range Hood, Refrigerator, Tankless Water Heater, Washer/Dryer, Water Purifier, Water Softener, Window Coverings |
| COOLING | Central Air |
| FIREPLACE | N/A |
| FLOORING | Carpet, Ceramic Tile, Vinyl |
| HEATING | Forced Air |
| LAUNDRY | Upper Level |
| LOT FEATURES | Back Yard, Corner Lot |
| PARKING | Additional Parking, Double Garage Attached, Driveway, Garage Door Opener, Garage Faces Front |
| RESTRICTIONS | Utility Right Of Way |
| ROOF | Asphalt Shingle |
| TITLE | Fee Simple |
| BROKER | Save Max Real Estate Inc. |
| ROOMS | DIMENSIONS (m) | LEVEL |
|---|---|---|
| 3pc Bathroom | 5`1" x 10`1" | Basement |
| Bedroom | 11`7" x 13`5" | Basement |
| Bedroom | 9`6" x 9`5" | Basement |
| Kitchen | 7`10" x 12`6" | Basement |
| Living Room | 13`7" x 14`6" | Basement |
| Furnace/Utility Room | 7`9" x 10`6" | Basement |
| 4pc Bathroom | 7`7" x 4`11" | Main |
| Bedroom | 10`4" x 9`6" | Main |
| Dining Room | 9`11" x 10`1" | Main |
| Foyer | 6`3" x 9`9" | Main |
| Kitchen | 18`10" x 13`11" | Main |
| Living Room | 13`0" x 13`10" | Main |
| Pantry | 6`4" x 13`2" | Main |
| 4pc Bathroom | 6`6" x 8`7" | Second |
| 5pc Ensuite bath | 11`6" x 13`9" | Second |
| Bedroom | 9`1" x 12`10" | Second |
| Bedroom | 9`2" x 13`1" | Second |
| Bonus Room | 11`7" x 12`2" | Second |
| Laundry | 5`10" x 6`1" | Second |
| Bedroom - Primary | 12`4" x 14`3" | Second |

