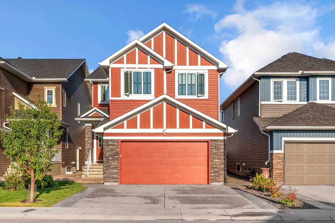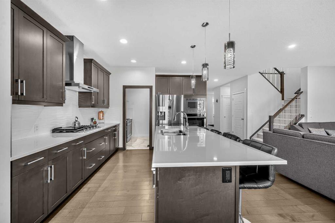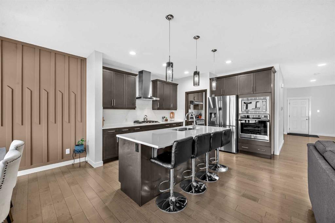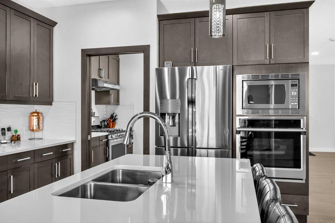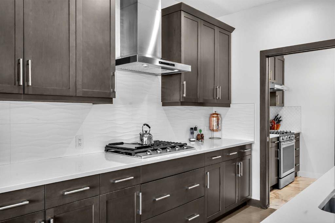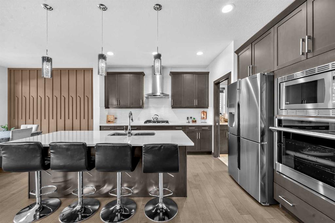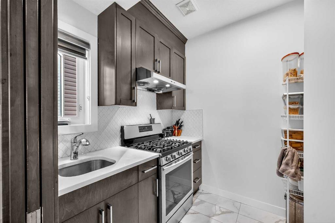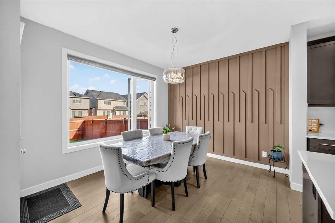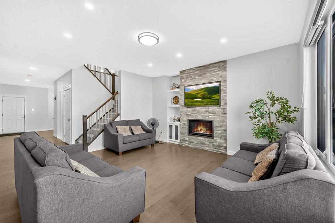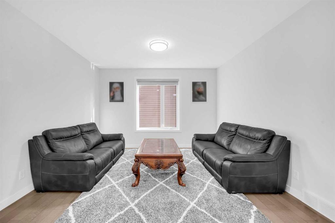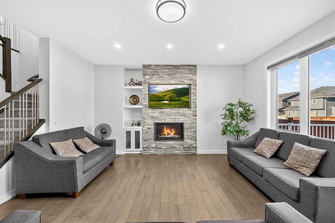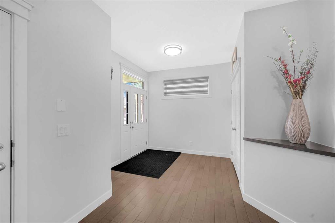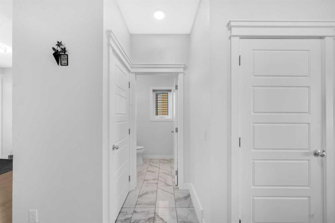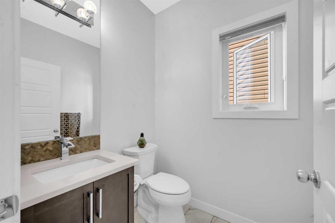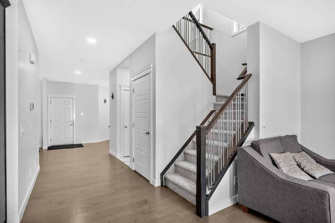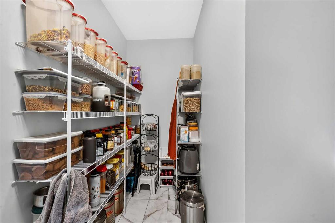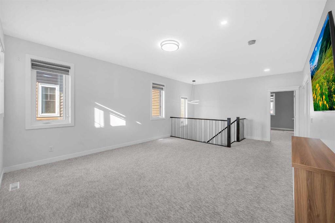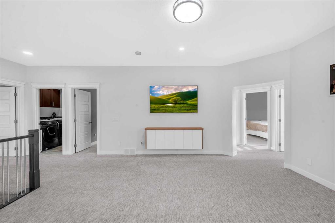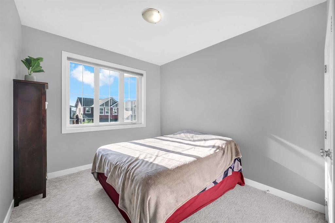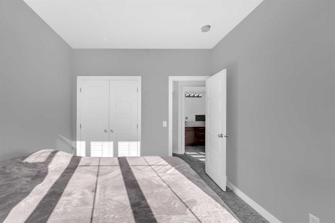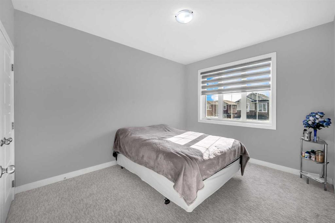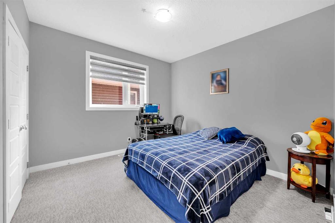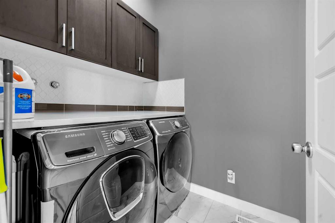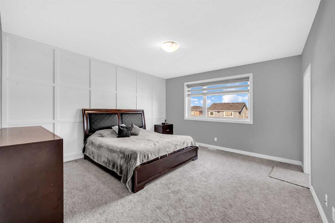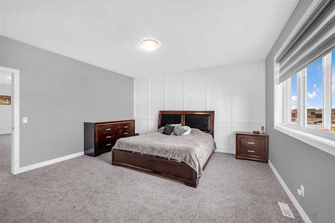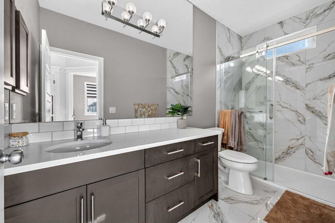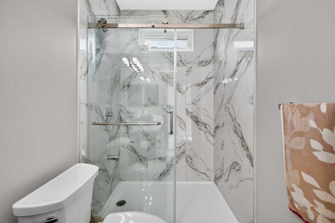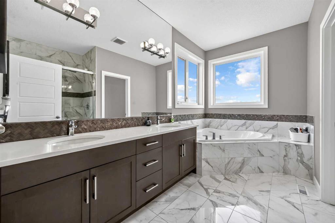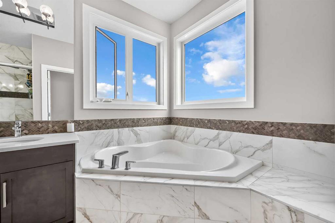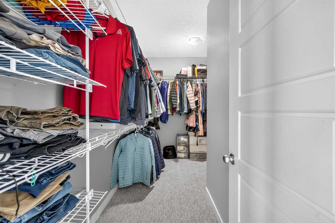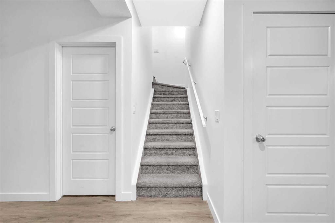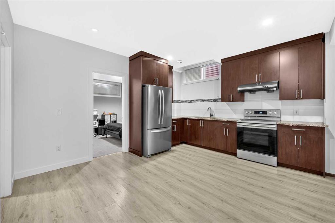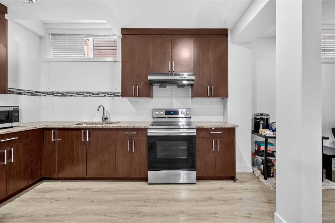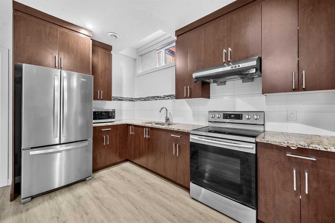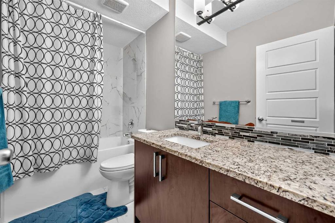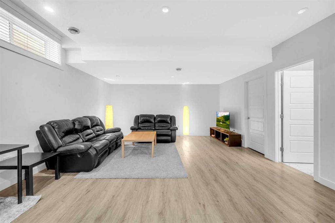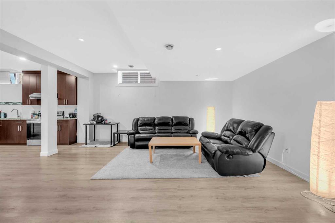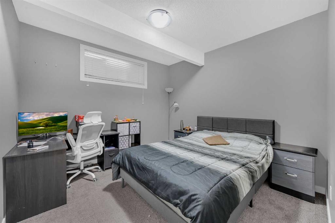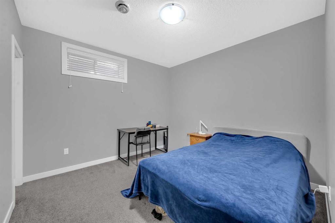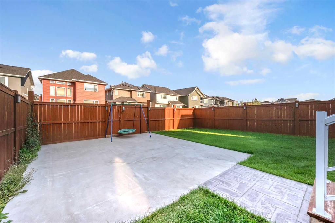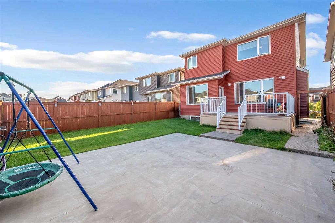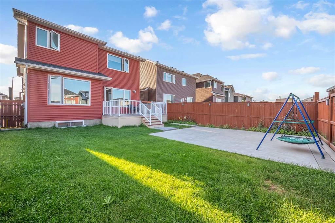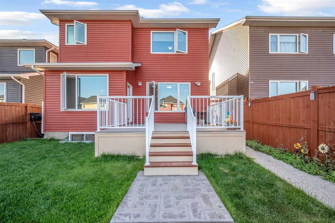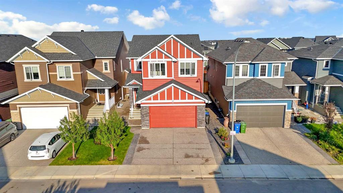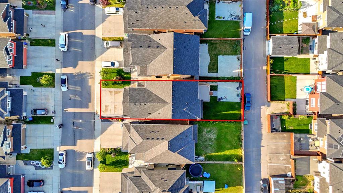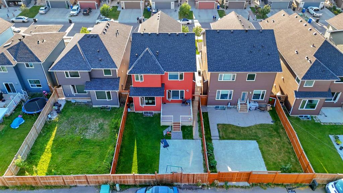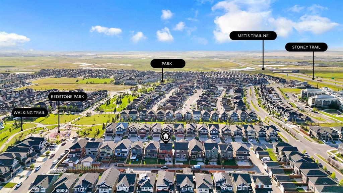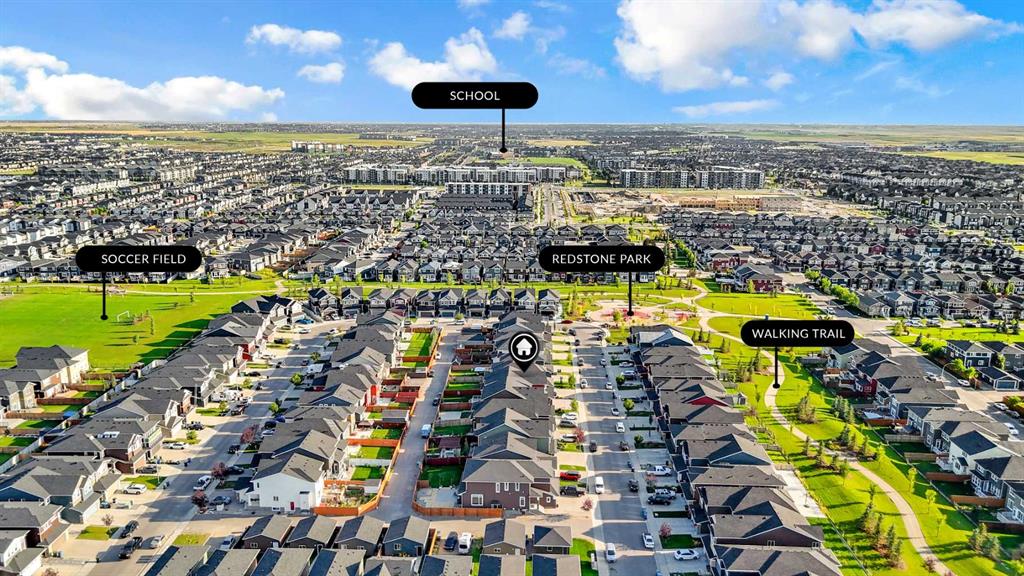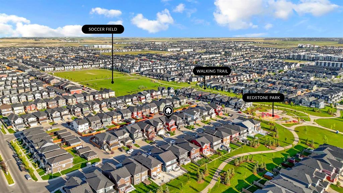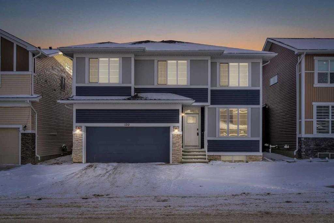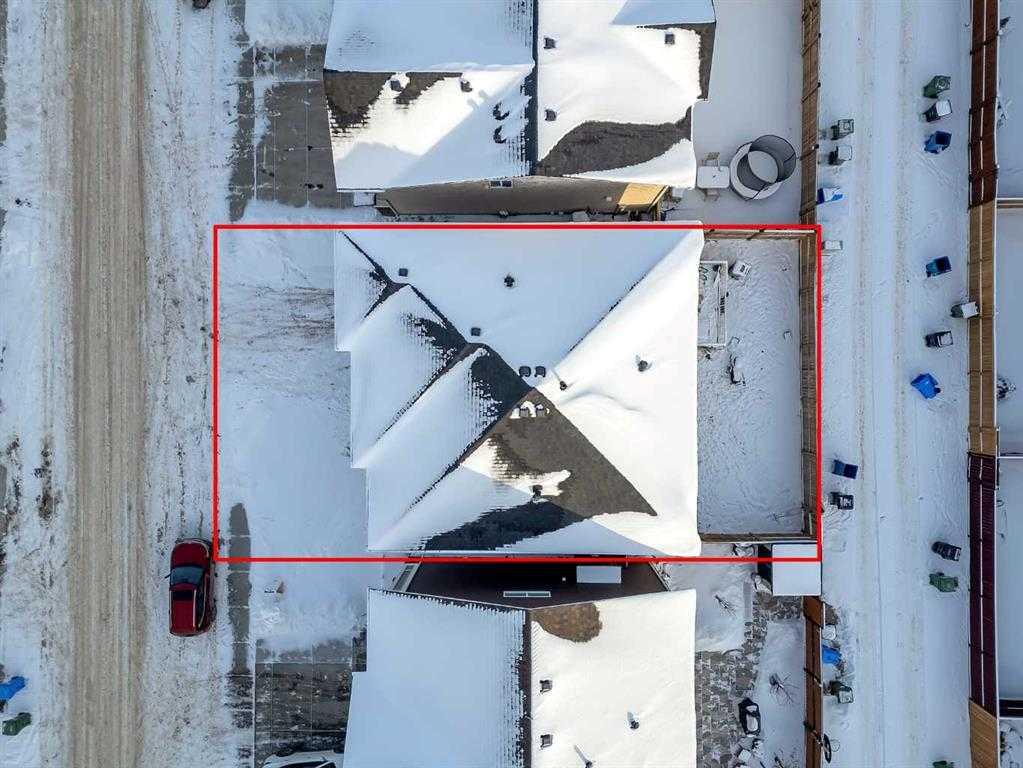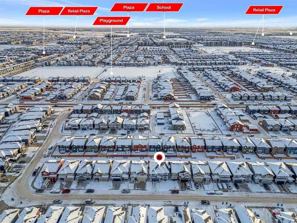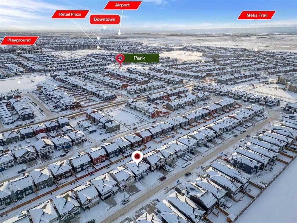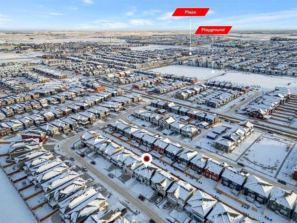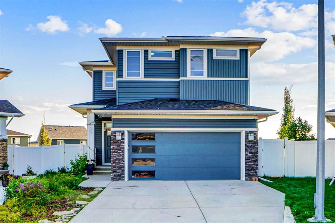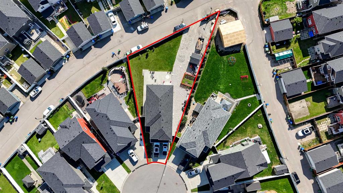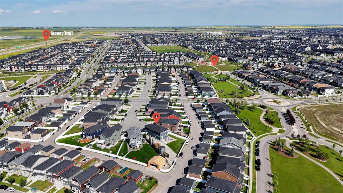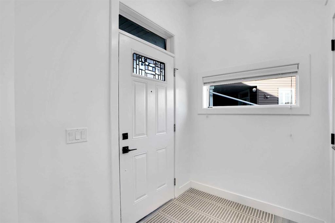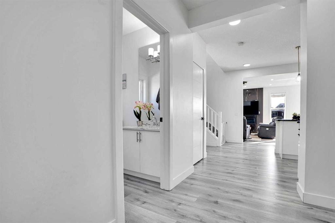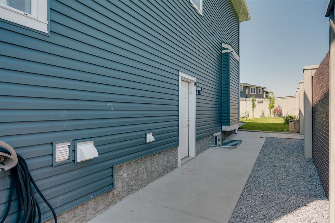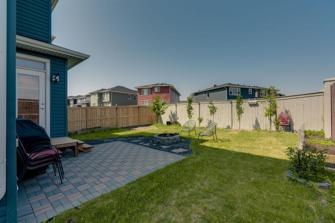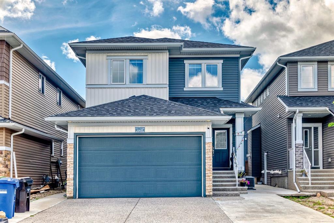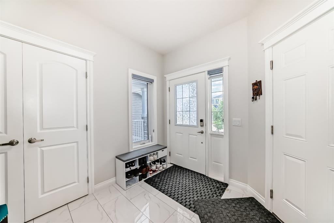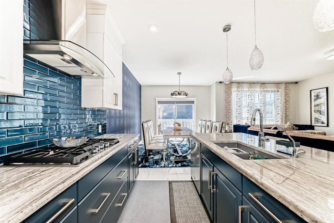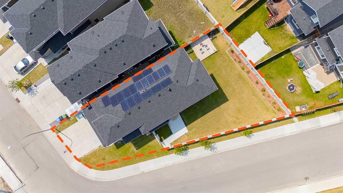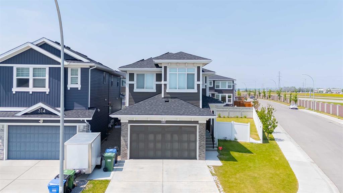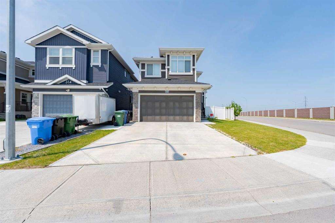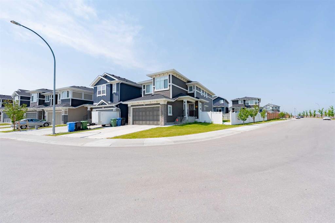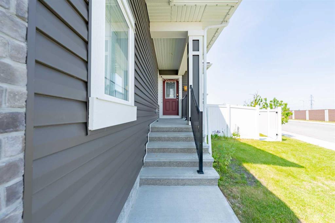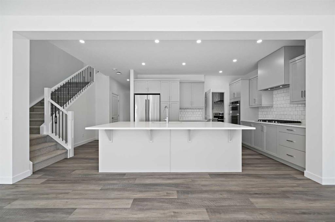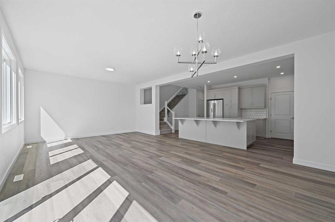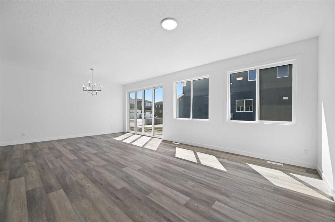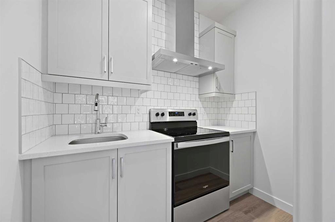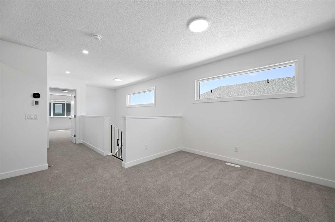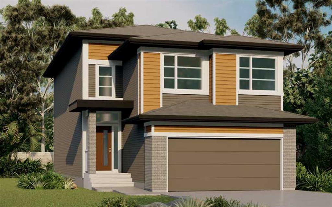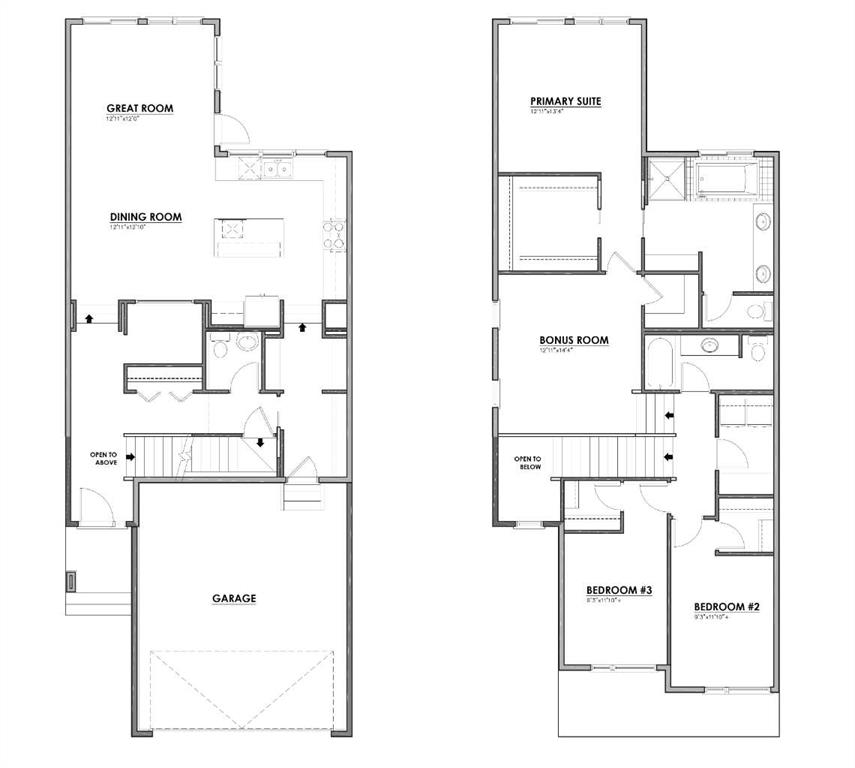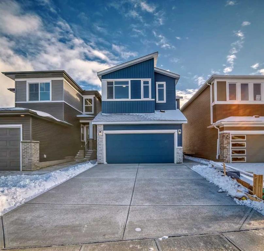45 Red Sky Green NE
Calgary T3N0V5
MLS® Number: A2252767
$ 915,000
6
BEDROOMS
3 + 1
BATHROOMS
2,704
SQUARE FEET
2017
YEAR BUILT
Exceptional Detached Home in a Highly Desirable Location! Step into this stunning 2-story home featuring a spacious main floor with a grand family room, elegant living room, gourmet upgraded kitchen with quartz countertops, stainless steel appliances, and a convenient spice kitchen with huge pantry, plus a stylish half bath. Upstairs, discover 4 generously sized bedrooms, including a luxurious primary suite with 5-piece ensuite and walk-in closet, a huge bonus room, laundry, and a modern 3-piece bath with standing shower. The fully developed basement offers 2 bedrooms, a 4-piece bath, full kitchen, huge rec room, separate laundry, and private entrance, ideal for extra income or multi-generational living. Designed for both comfort and entertaining, this home boasts a heated garage, fully landscaped yard, expansive deck, a 2-car garage pad ready for future expansion, and paved back alley for extra access. Perfectly situated just steps from parks and playgrounds, this home blends luxury, functionality, and investment potential—truly a must-see!
| COMMUNITY | Redstone |
| PROPERTY TYPE | Detached |
| BUILDING TYPE | House |
| STYLE | 2 Storey |
| YEAR BUILT | 2017 |
| SQUARE FOOTAGE | 2,704 |
| BEDROOMS | 6 |
| BATHROOMS | 4.00 |
| BASEMENT | Separate/Exterior Entry, Finished, Full, Walk-Up To Grade |
| AMENITIES | |
| APPLIANCES | Dishwasher, Dryer, Gas Cooktop, Gas Range, Microwave, Oven-Built-In, Range Hood, Refrigerator, Washer |
| COOLING | None |
| FIREPLACE | Gas |
| FLOORING | Carpet, Ceramic Tile, Hardwood |
| HEATING | Forced Air |
| LAUNDRY | Lower Level, Multiple Locations, Upper Level |
| LOT FEATURES | Back Lane, Back Yard, Landscaped, Rectangular Lot, Street Lighting |
| PARKING | Additional Parking, Alley Access, Double Garage Attached, Driveway, Garage Door Opener, Heated Garage, Parking Pad |
| RESTRICTIONS | Restrictive Covenant |
| ROOF | Asphalt Shingle |
| TITLE | Fee Simple |
| BROKER | PREP Realty |
| ROOMS | DIMENSIONS (m) | LEVEL |
|---|---|---|
| Bedroom | 10`10" x 11`0" | Lower |
| Bedroom | 11`0" x 11`0" | Lower |
| 4pc Bathroom | 9`3" x 4`10" | Lower |
| Kitchen | 16`4" x 12`10" | Lower |
| Game Room | 16`2" x 18`2" | Lower |
| Living Room | 11`10" x 13`4" | Main |
| Family Room | 16`1" x 16`6" | Main |
| Kitchen | 12`0" x 13`7" | Main |
| Spice Kitchen | 11`7" x 7`0" | Main |
| 2pc Bathroom | 5`1" x 5`10" | Main |
| Dining Room | 12`0" x 10`6" | Main |
| Foyer | 8`6" x 8`8" | Main |
| Bedroom - Primary | 14`8" x 15`8" | Second |
| 5pc Ensuite bath | 12`0" x 9`11" | Second |
| Bedroom | 11`9" x 11`3" | Second |
| Bedroom | 10`7" x 12`11" | Second |
| Bedroom | 9`11" x 11`2" | Second |
| Bonus Room | 14`11" x 16`6" | Second |
| 3pc Bathroom | 11`9" x 4`11" | Second |
| Laundry | 5`4" x 6`3" | Second |
| Walk-In Closet | 12`0" x 9`2" | Second |

