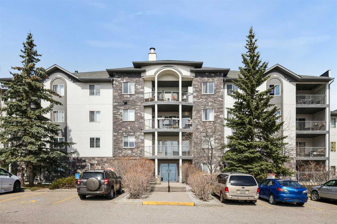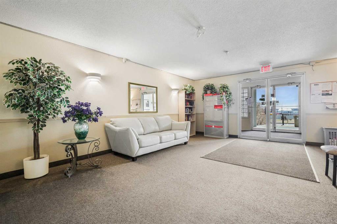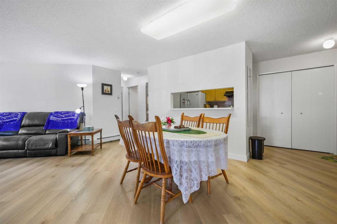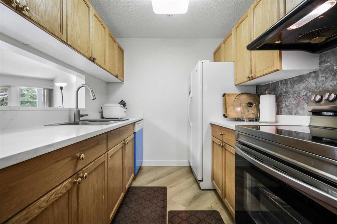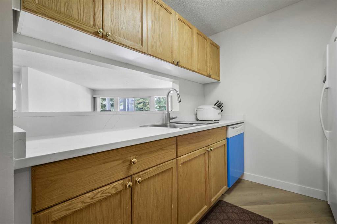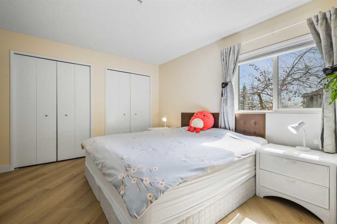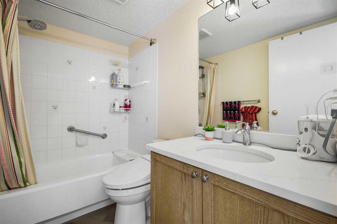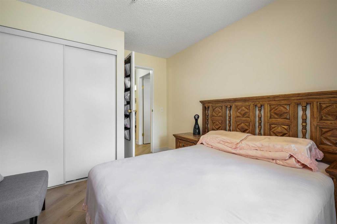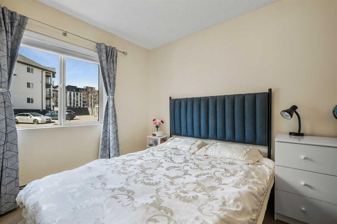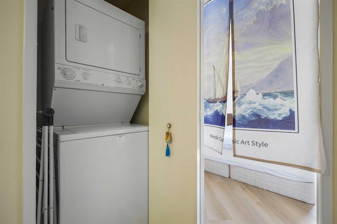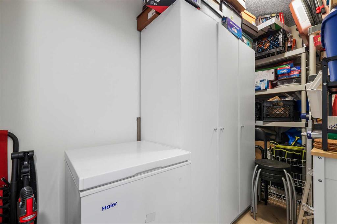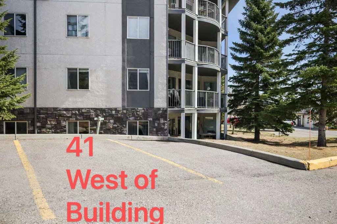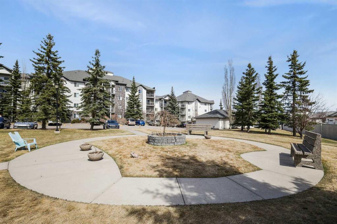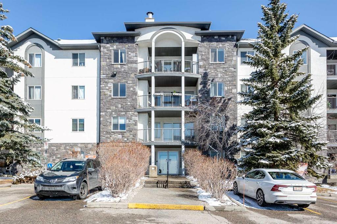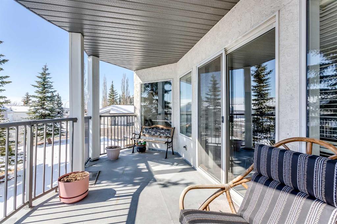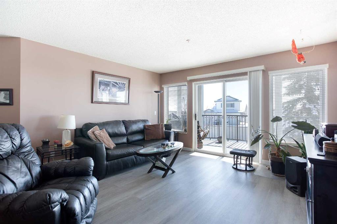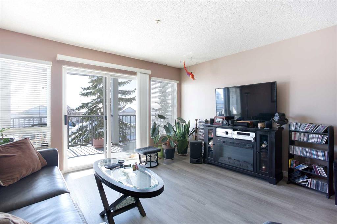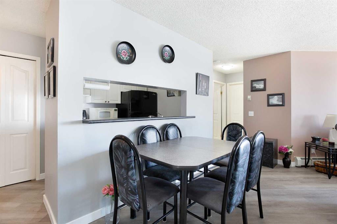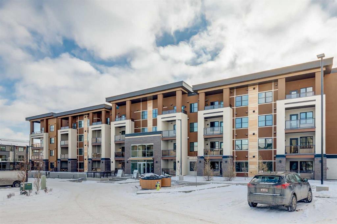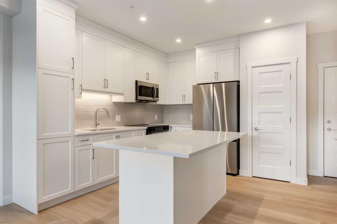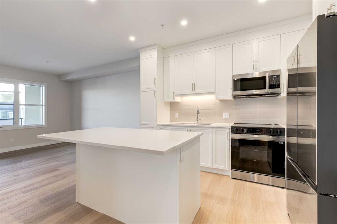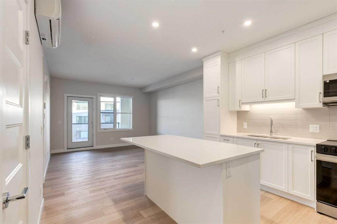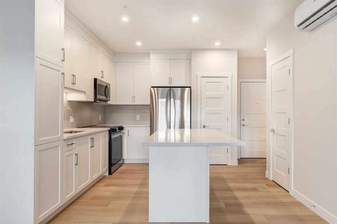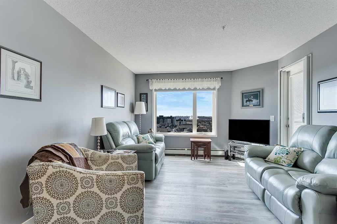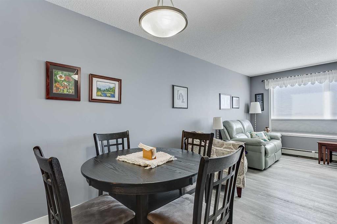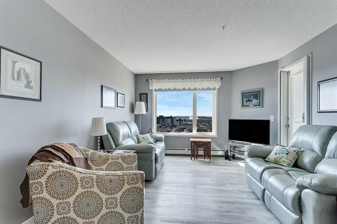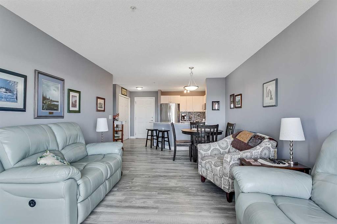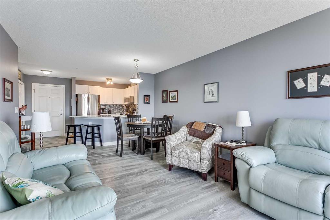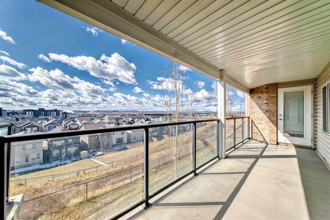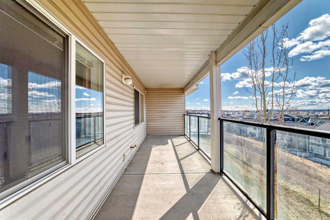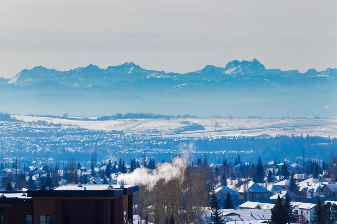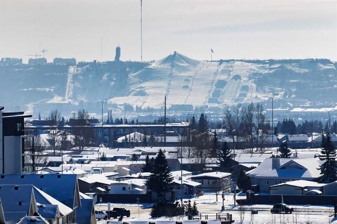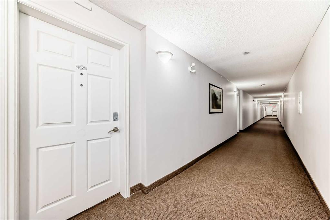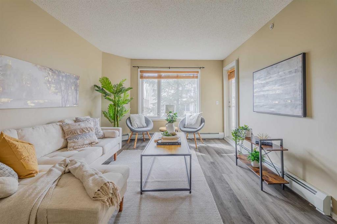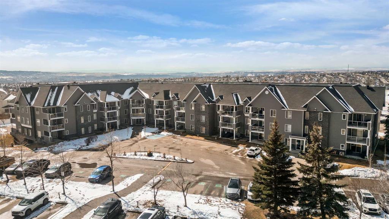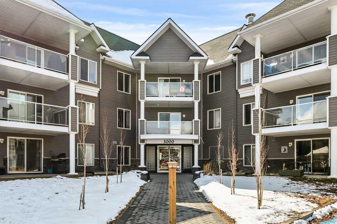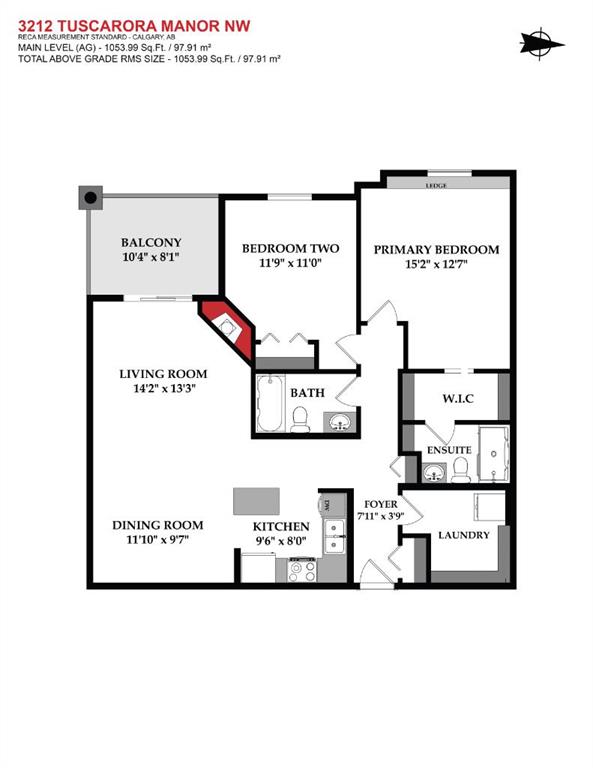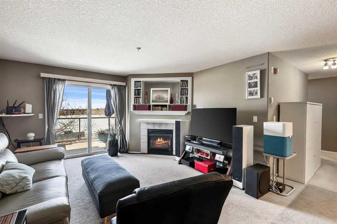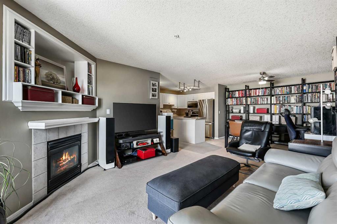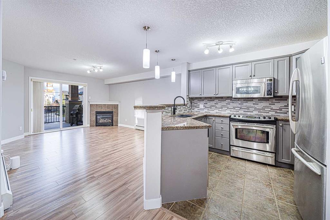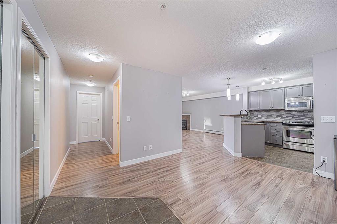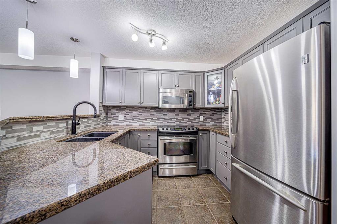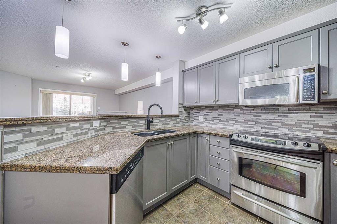317, 55 Arbour Grove Close NW
Calgary T3G 4K3
MLS® Number: A2211436
$ 399,900
3
BEDROOMS
2 + 0
BATHROOMS
1997
YEAR BUILT
Welcome to this 1148 sqft, sunny and spacious 3 bedroom, 2 full bathroom SW END UNIT, which comes with TWO PARKINGS (one in heated underground parkade, the other is a convenient ground stall close to the side entrance). The building is located in the family friendly lake community of Arbour Lake. Vibrant Crowfoot Mall is just at the door step. LRT station, play ground, public library and the lake are all within a short walk. The unit has been recently renovated with LVP flooring, quarts counter tops, fresh paint, new stove and more. Stepping into this welcoming space, you will immediately feel at home. The open-concept layout creates a seamless flow between the living, dining, and kitchen areas. Large SW facing windows let abundant natural lights pouring in all day long. The unit offers secured bike storage room, huge in-unit storage room and ample cabinet spaces. The primary bedroom boasts a cozy sitting area and a private ensuite bathroom. Residents enjoy exclusive access to the community's pristine lake, variety of water activities. The community offers a range of amenities, including parks, playgrounds, and walking paths, ensuring there's always something to do for residents of all ages. With easy access to major transportation routes, LRT, shopping centers, schools, and recreational facilities, this unit offers the perfect combination of convenience and tranquility. Don't miss the opportunity to make this bright and beautiful unit your new home.
| COMMUNITY | Arbour Lake |
| PROPERTY TYPE | Apartment |
| BUILDING TYPE | Low Rise (2-4 stories) |
| STYLE | Single Level Unit |
| YEAR BUILT | 1997 |
| SQUARE FOOTAGE | 1,148 |
| BEDROOMS | 3 |
| BATHROOMS | 2.00 |
| BASEMENT | |
| AMENITIES | |
| APPLIANCES | Dishwasher, Electric Stove, Range Hood, Refrigerator, Washer/Dryer, Window Coverings |
| COOLING | None |
| FIREPLACE | N/A |
| FLOORING | Vinyl Plank |
| HEATING | Baseboard, Natural Gas |
| LAUNDRY | In Unit |
| LOT FEATURES | |
| PARKING | Parkade, Stall, Underground |
| RESTRICTIONS | Board Approval, Pet Restrictions or Board approval Required |
| ROOF | |
| TITLE | Fee Simple |
| BROKER | Skyrock |
| ROOMS | DIMENSIONS (m) | LEVEL |
|---|---|---|
| Living Room | 13`11" x 12`8" | Main |
| Kitchen | 7`11" x 7`4" | Main |
| Dining Room | 10`10" x 8`3" | Main |
| Bedroom - Primary | 16`5" x 10`11" | Main |
| 4pc Ensuite bath | 8`0" x 4`11" | Main |
| Bedroom | 12`4" x 9`9" | Main |
| Bedroom | 9`10" x 9`7" | Main |
| Foyer | 7`6" x 3`7" | Main |
| Laundry | 3`0" x 2`9" | Main |
| Storage | 9`7" x 5`0" | Main |
| 4pc Bathroom | 7`5" x 4`11" | Main |
| Balcony | 18`0" x 6`8" | Main |



