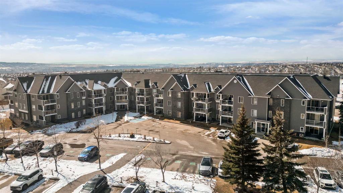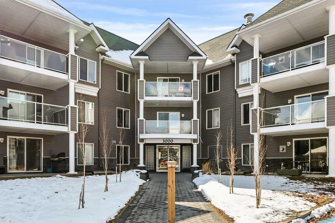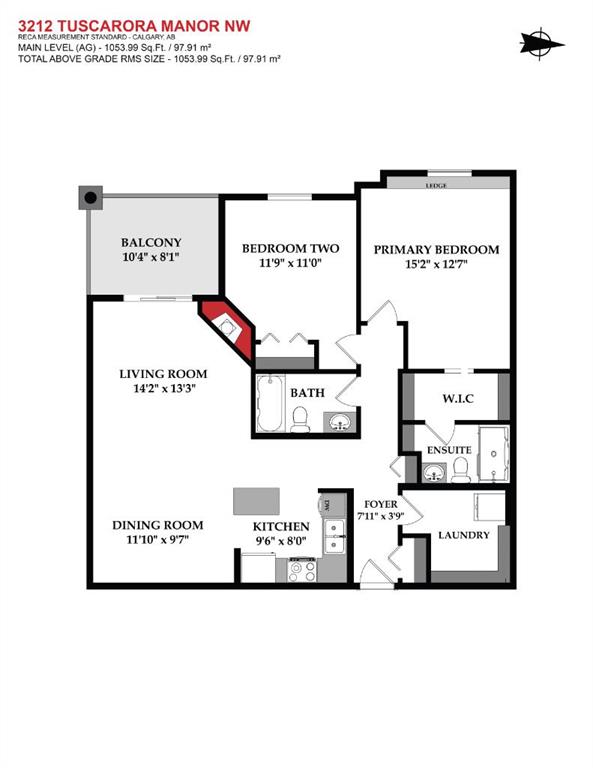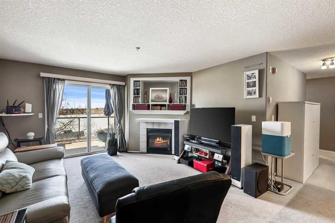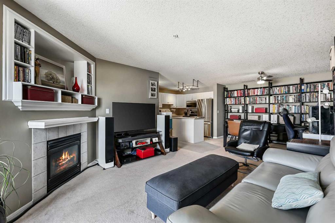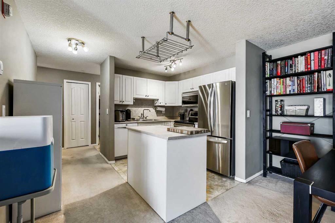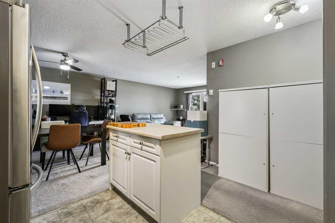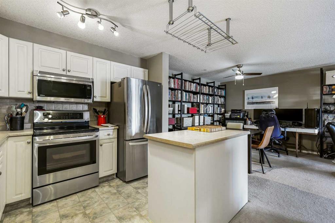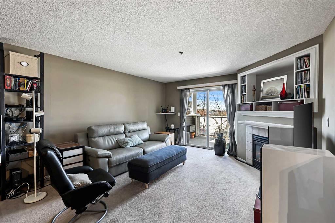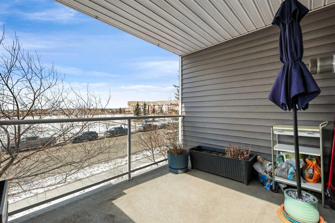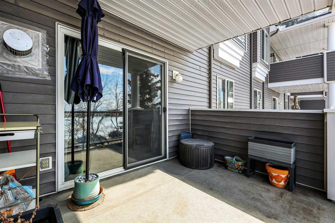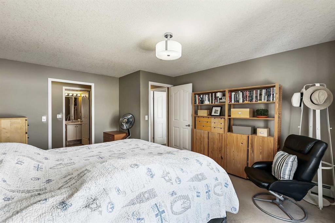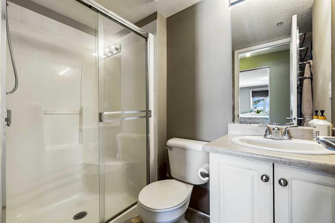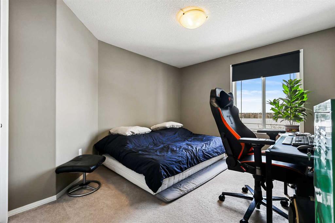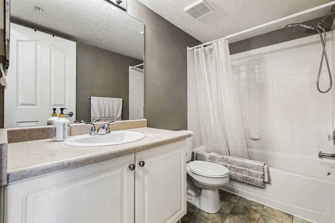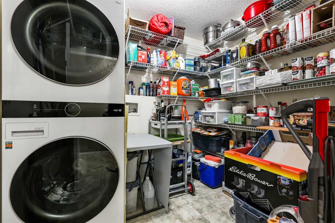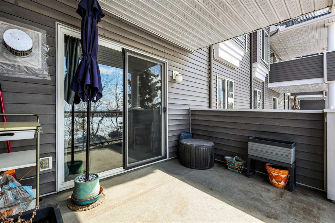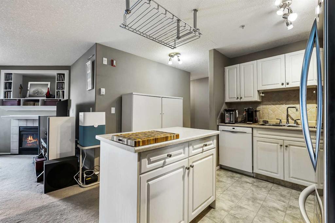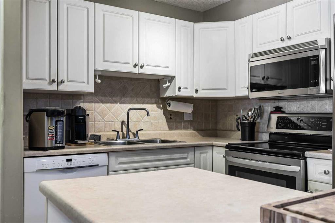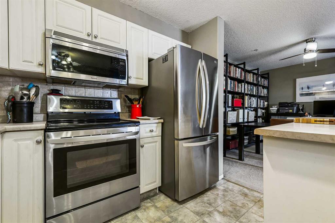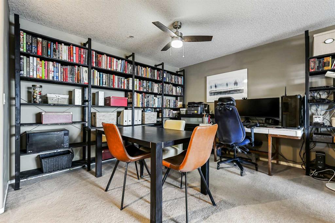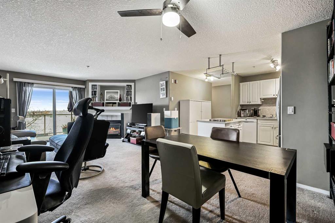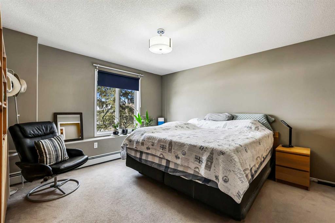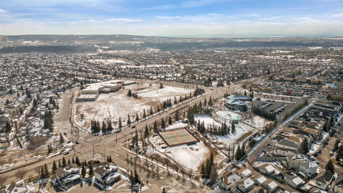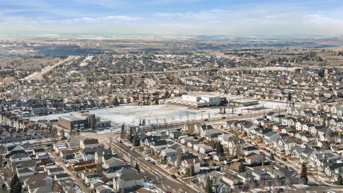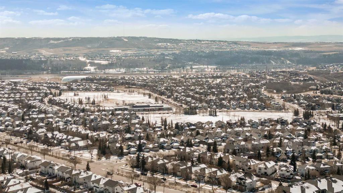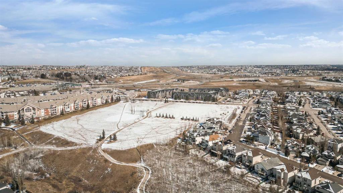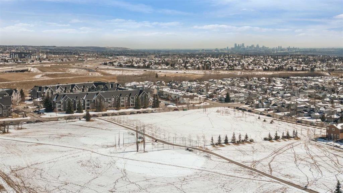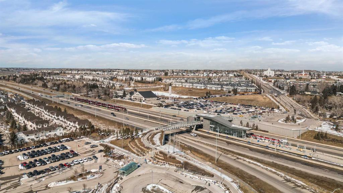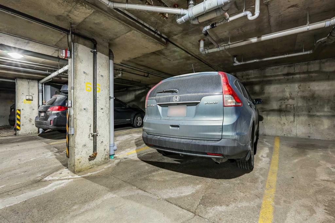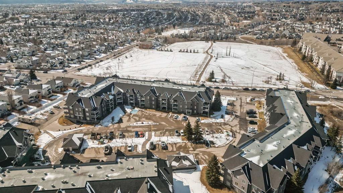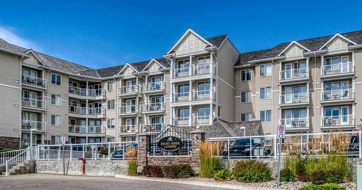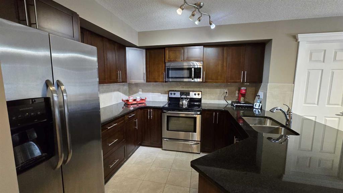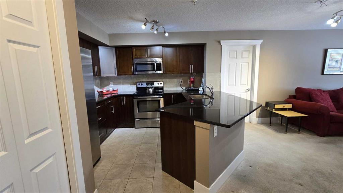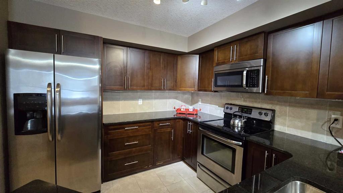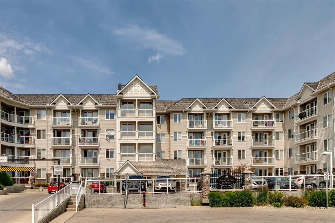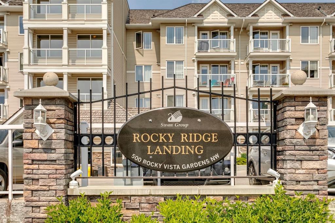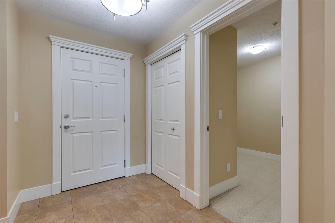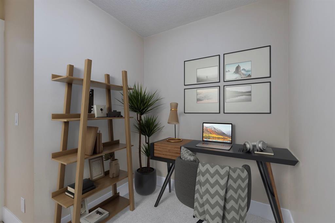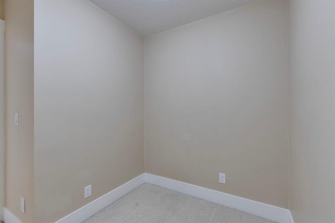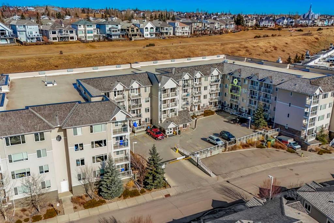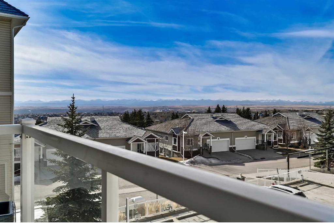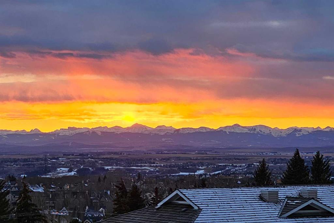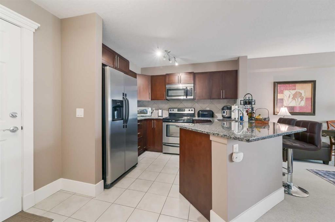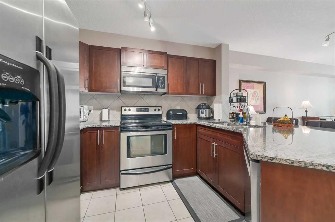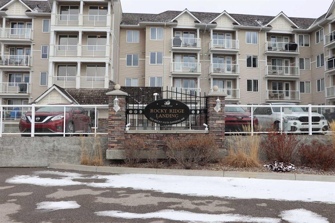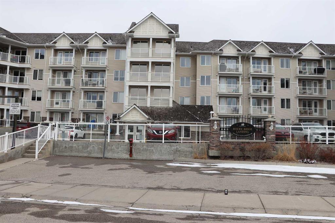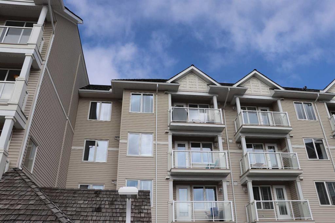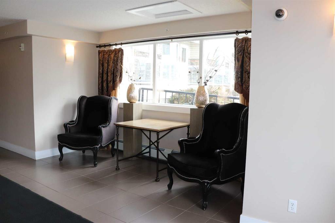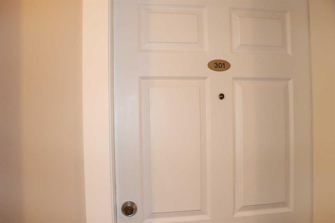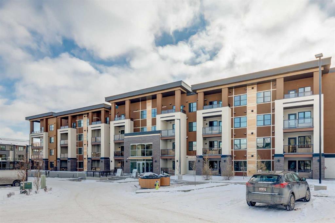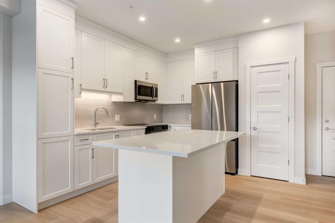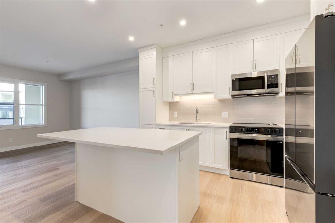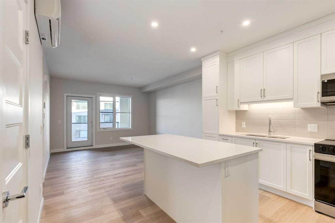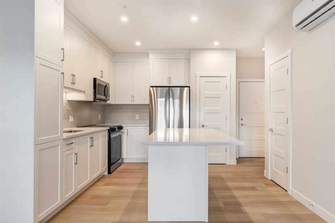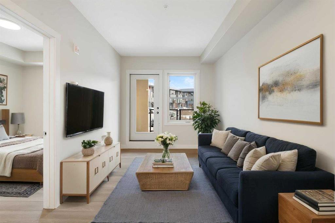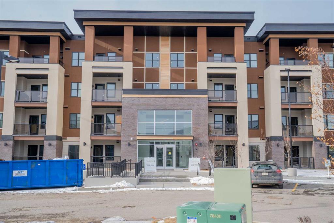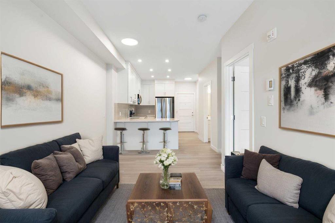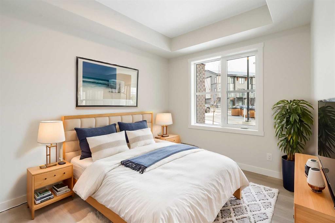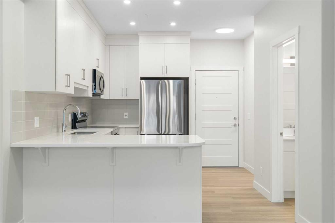3212, 3212 Tuscarora Manor NW
Calgary T3L 2J9
MLS® Number: A2208302
$ 360,000
2
BEDROOMS
2 + 0
BATHROOMS
1,054
SQUARE FEET
1999
YEAR BUILT
**Buyer's Notice** This is the one you've been waiting for! Larger square feet, Mountain View, and better design. Check out the pictures and floor plan - this unit features 2 bedrooms, 2 bathrooms, and an indoor titled parking stall. **Shop and Compare** This impressive 2nd-floor condo features private, west-facing mountain and sunset views. With over 1054 sq ft of living space, this home is the best plan in the building! The airy living areas are bright and open, featuring a spacious great room with a corner gas fireplace and patio doors that lead to a large deck with stunning views. The Kitchen features classic white cabinets, an island, and upgraded stainless steel appliances. The main primary bedroom measures 15' x 12' and features a walk-through closet and a full en-suite bathroom. Additionally, this home features in-suite storage and laundry facilities. Great location, situated beside shopping, banks, transit, LRT, schools, and parks. Incredible design, value, and views too! Call your friendly REALTOR(R) to book a viewing! Note: SUMMER 2025 POSSESSION available.
| COMMUNITY | Tuscany |
| PROPERTY TYPE | Apartment |
| BUILDING TYPE | Low Rise (2-4 stories) |
| STYLE | Single Level Unit |
| YEAR BUILT | 1999 |
| SQUARE FOOTAGE | 1,054 |
| BEDROOMS | 2 |
| BATHROOMS | 2.00 |
| BASEMENT | |
| AMENITIES | |
| APPLIANCES | Dishwasher, Dryer, Electric Stove, Refrigerator, Washer, Window Coverings |
| COOLING | None |
| FIREPLACE | Family Room, Gas, Mantle |
| FLOORING | Carpet, Linoleum |
| HEATING | Baseboard, Natural Gas |
| LAUNDRY | In Unit |
| LOT FEATURES | |
| PARKING | Titled, Underground |
| RESTRICTIONS | None Known |
| ROOF | Asphalt Shingle |
| TITLE | Fee Simple |
| BROKER | Jayman Realty Inc. |
| ROOMS | DIMENSIONS (m) | LEVEL |
|---|---|---|
| Kitchen | 9`6" x 8`0" | Main |
| Bedroom - Primary | 15`2" x 12`7" | Main |
| Bedroom | 11`9" x 11`0" | Main |
| Laundry | 7`10" x 6`2" | Main |
| 4pc Bathroom | Main | |
| 3pc Ensuite bath | Main | |
| Family Room | 14`2" x 13`3" | Main |
| Dining Room | 11`10" x 9`7" | Main |
| Foyer | 7`11" x 3`9" | Main |

