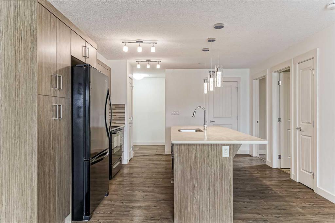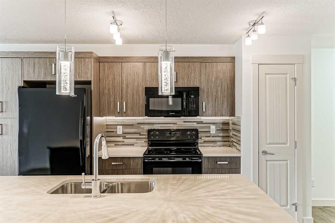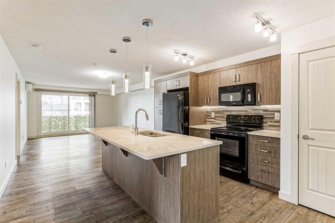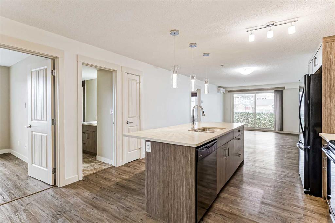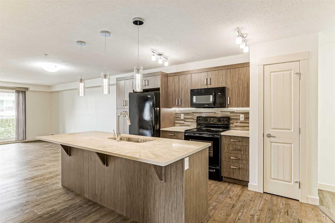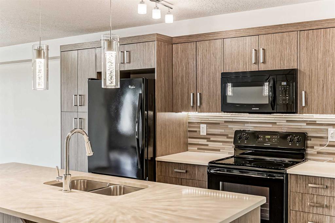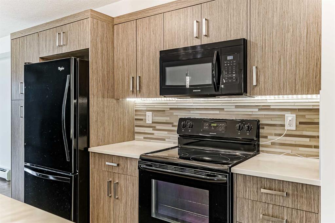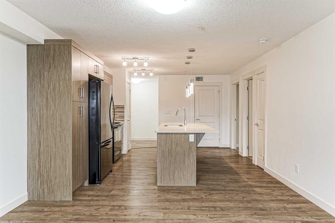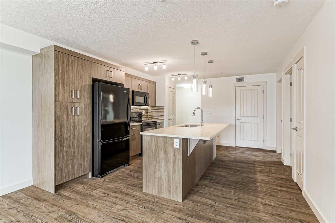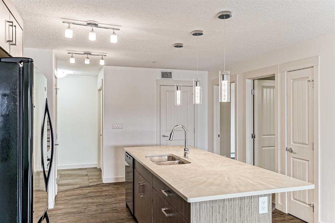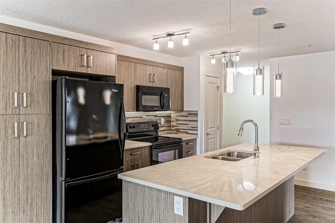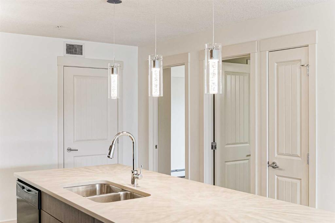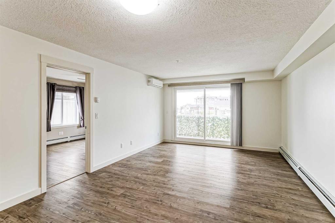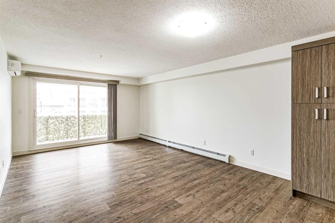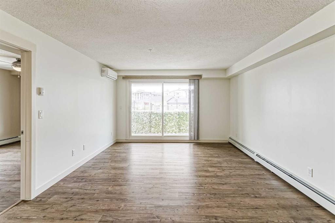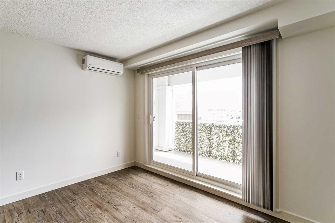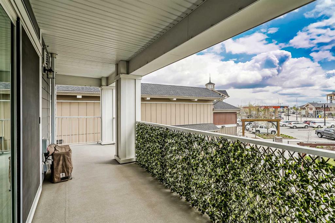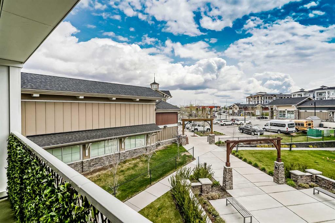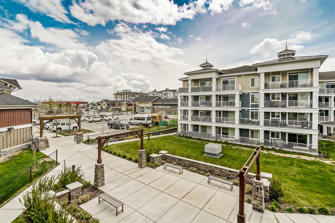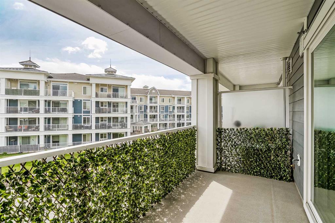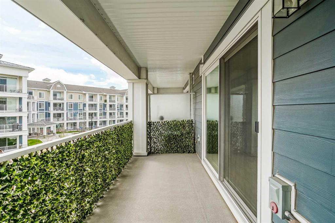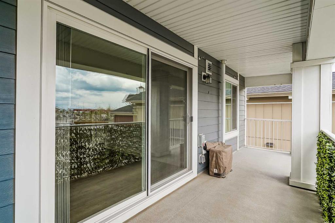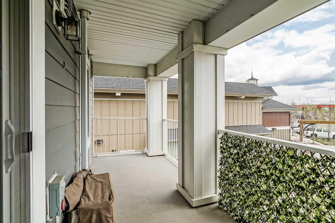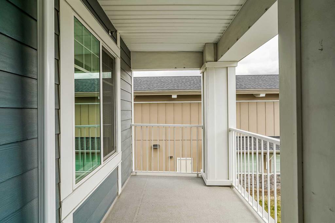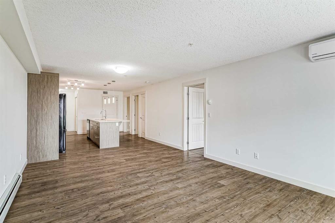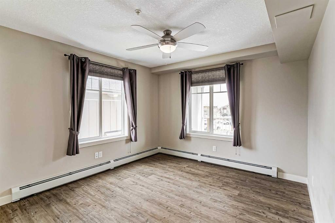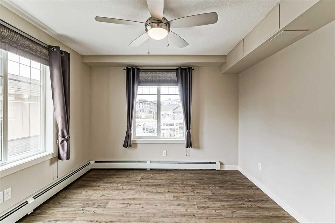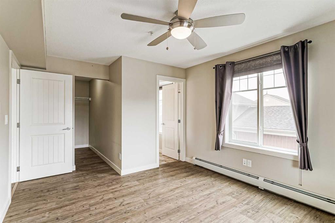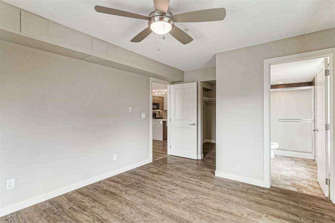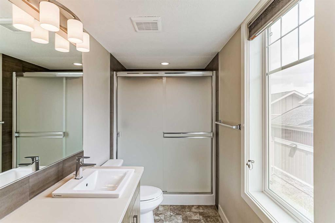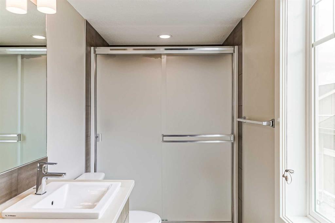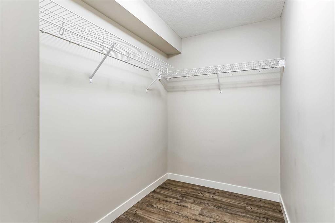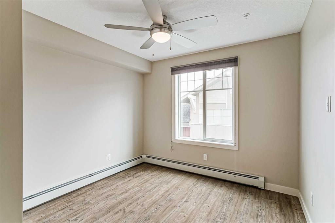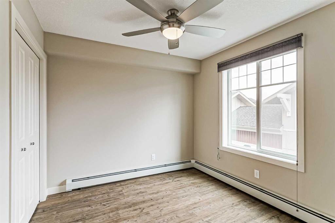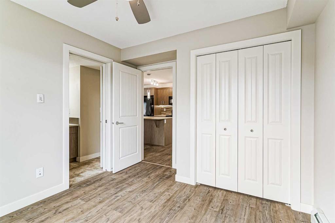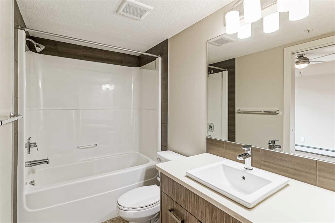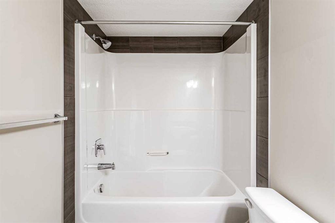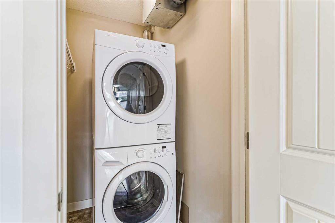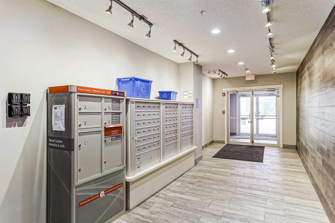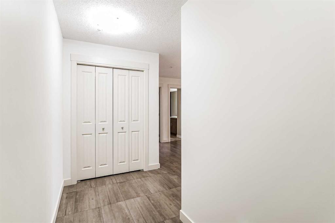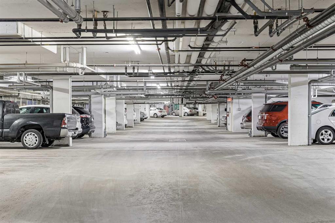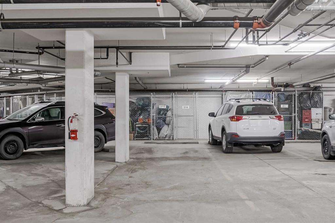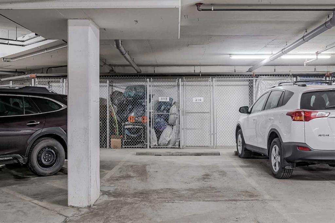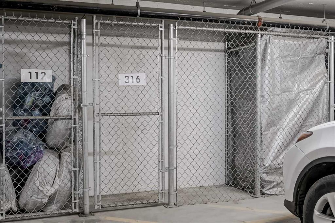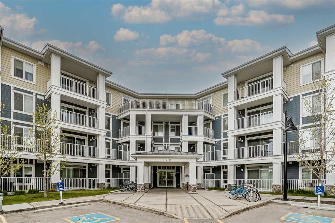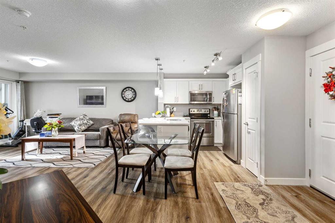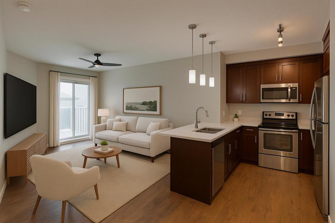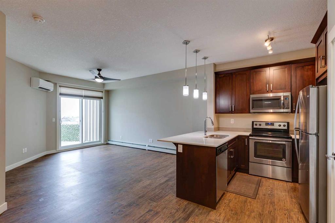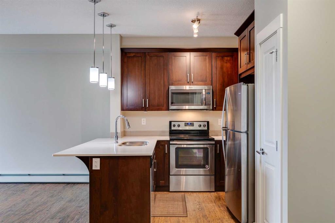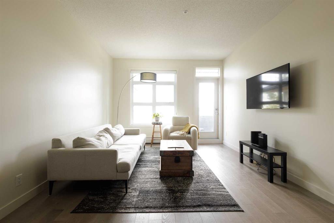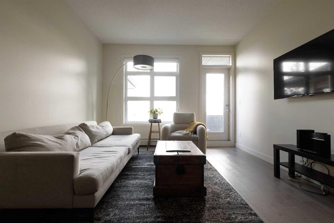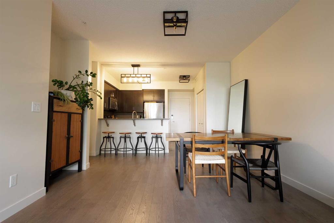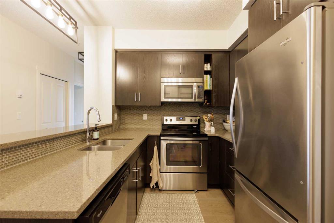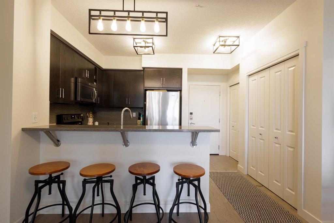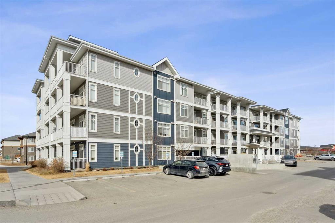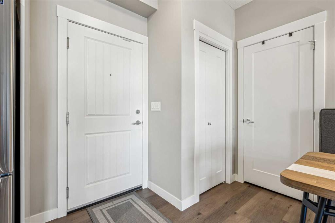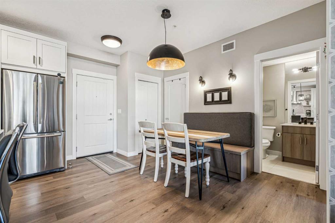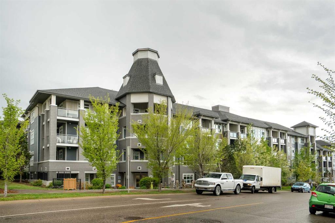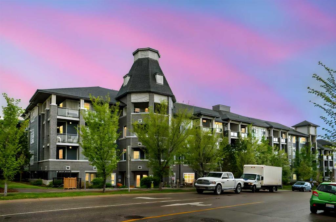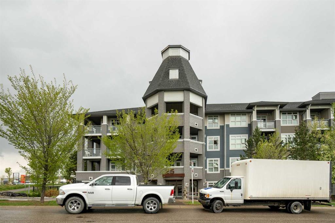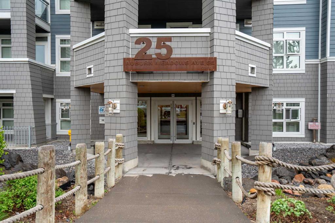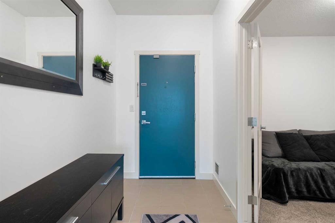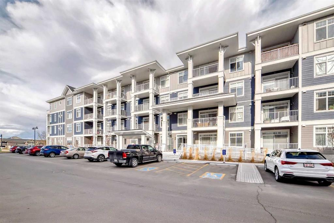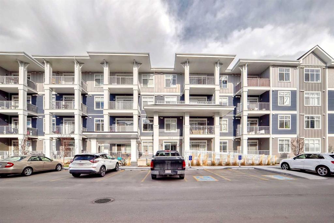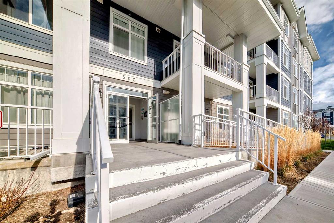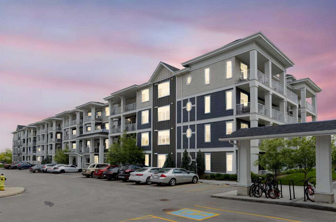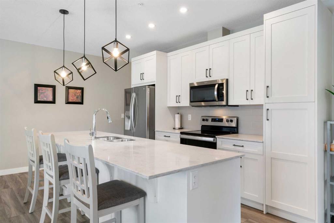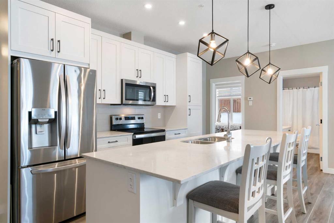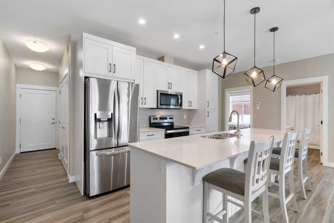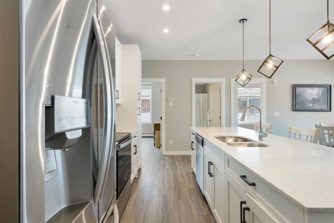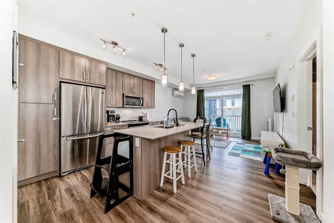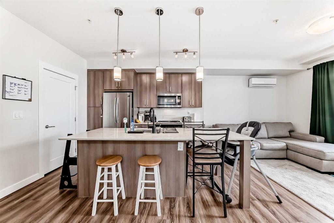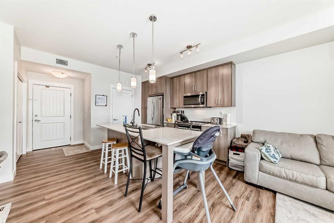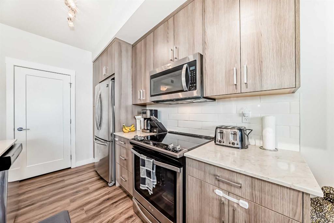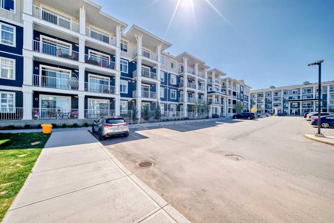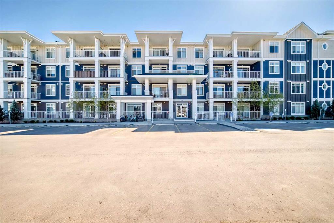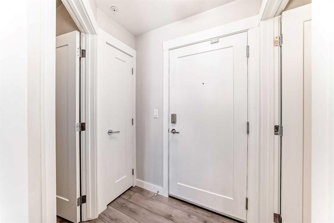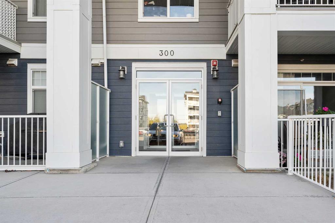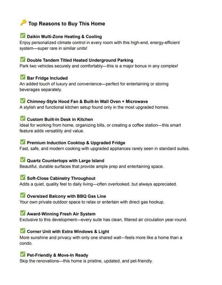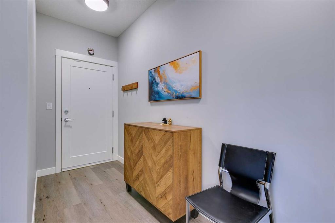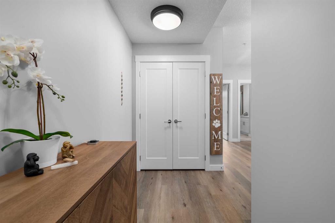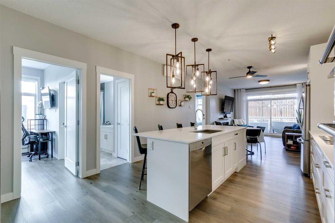316, 130 Auburn Meadows View SE
Calgary T3M2P3
MLS® Number: A2225277
$ 375,000
2
BEDROOMS
2 + 0
BATHROOMS
953
SQUARE FEET
2017
YEAR BUILT
TANDEM (2 VEHICLE) UNDERGROUND PARKING | CORNER UNIT | AIR CONDITIONING | SOUTH FACING BALCONY. Welcome to LAKESIDE living in the sought-after community of Auburn Bay! Whether you’re a first-time homebuyer, downsizer, or investor, this bright and spacious CORNER-UNIT condo offers the perfect blend of comfort, convenience, and lifestyle with nearly 1,000 sq. ft. of living space. The open-concept layout is designed for easy living, with large windows that flood the space with natural light. The modern kitchen is designed with both style and functionality in mind, overlooking the living and dining areas to create a seamless flow—perfect for entertaining guests. A generously sized island provides plenty of counter space for meal prep, casual dining, or gathering with friends and family. The dedicated PANTRY offers ample storage, keeping your kitchen organized and clutter-free. Privacy is thoughtfully built into the design of this home, with two well-sized bedrooms strategically positioned on opposite sides of the unit, making it an ideal setup for roommates, guests, or those who work from home. The primary suite is a true retreat, featuring a spacious WALK-IN closet that provides ample storage and organization. The ensuite bathroom is designed for both style and functionality, offering DUAL VANITIES — ensuring plenty of space for morning routines. Step outside onto the MASSIVE BALCONY featuring almost 150 sq/ft of additional space, a RARE find in condo living! This expansive outdoor space offers plenty of room for a cozy seating area —perfect for enjoying your morning coffee, hosting summer BBQs, or simply unwinding after a long day. With its sunny SOUTH-FACING exposure, you’ll enjoy abundant natural light throughout the day and calm sunset views of the LANDSCAPED COURTYARD in the evening. Whether you're soaking up the sunshine or stargazing at night, this one-of-a-kind balcony truly extends your living space outdoors. Additional highlights include a brand-new AIR-CONDITIONING unit installed in 2024, ensuring year-round comfort, and TANDEM (2-vehicle) UNDERGROUND PARKING, providing secure and convenient parking along with your own STORAGE LOCKER (separate from unit). Located just minutes from the South Health Campus, shopping, dining, and transit, this home puts everything you need within easy reach while offering the added bonus of LAKE ACCESS and a vibrant community atmosphere. If you’re looking for a move-in-ready home in an amazing location, this could be it! Book your showing today and see why Auburn Bay is the perfect place to call home.
| COMMUNITY | Auburn Bay |
| PROPERTY TYPE | Apartment |
| BUILDING TYPE | Low Rise (2-4 stories) |
| STYLE | Single Level Unit |
| YEAR BUILT | 2017 |
| SQUARE FOOTAGE | 953 |
| BEDROOMS | 2 |
| BATHROOMS | 2.00 |
| BASEMENT | |
| AMENITIES | |
| APPLIANCES | Dishwasher, Dryer, Electric Stove, Microwave, Refrigerator, Wall/Window Air Conditioner, Washer, Window Coverings |
| COOLING | Wall Unit(s) |
| FIREPLACE | N/A |
| FLOORING | Linoleum, Vinyl Plank |
| HEATING | Baseboard |
| LAUNDRY | In Unit |
| LOT FEATURES | |
| PARKING | Heated Garage, Tandem, Titled, Underground |
| RESTRICTIONS | None Known |
| ROOF | Asphalt Shingle |
| TITLE | Fee Simple |
| BROKER | eXp Realty |
| ROOMS | DIMENSIONS (m) | LEVEL |
|---|---|---|
| Kitchen | 29`9" x 49`6" | Main |
| Living/Dining Room Combination | 42`1" x 57`2" | Main |
| Bedroom - Primary | 35`3" x 37`9" | Main |
| 4pc Ensuite bath | Main | |
| Bedroom | 30`1" x 31`9" | Main |
| 4pc Bathroom | Main | |
| Laundry | 13`8" x 17`0" | Main |

