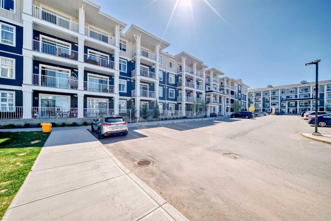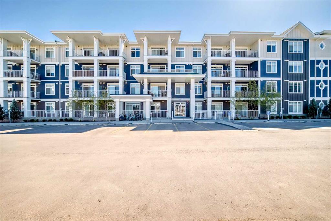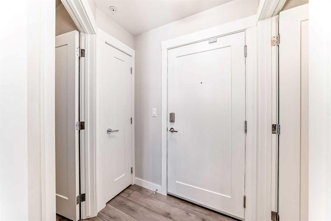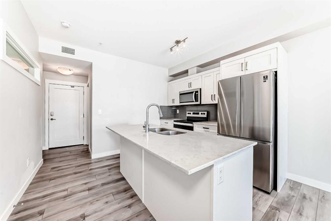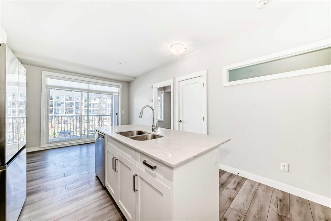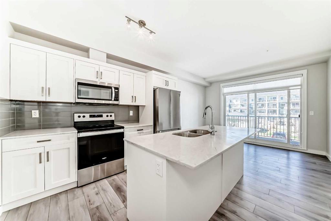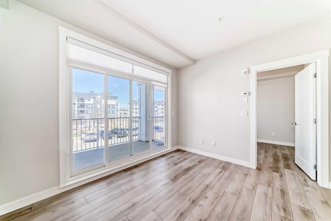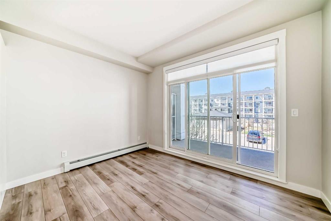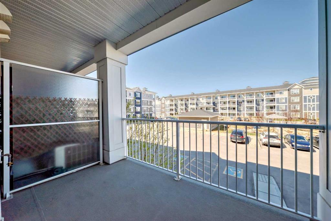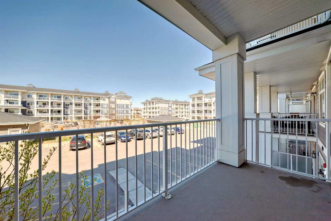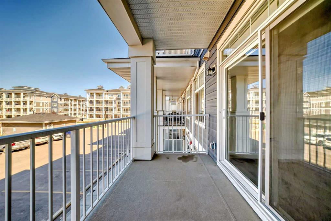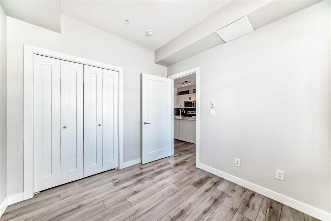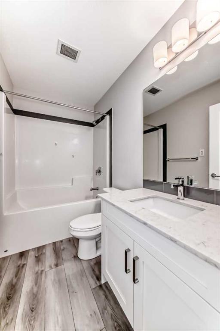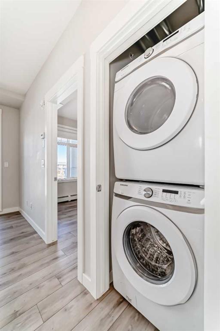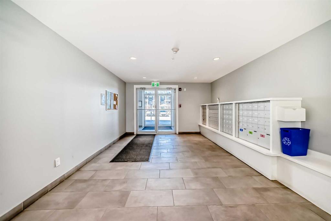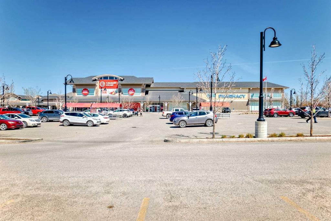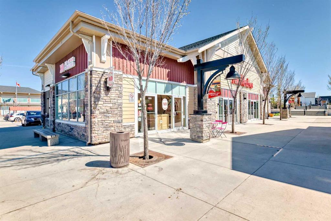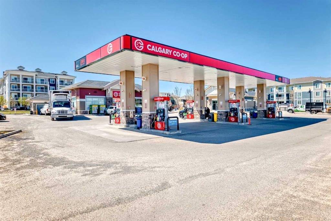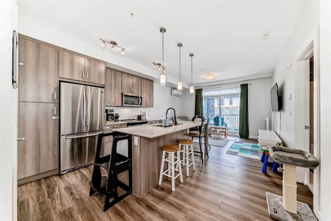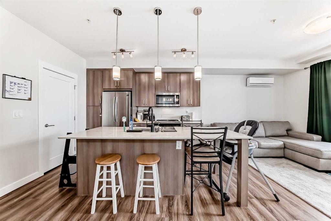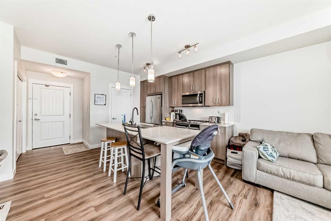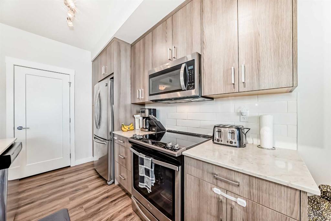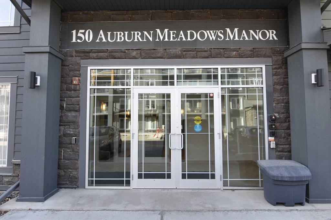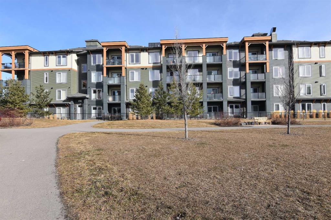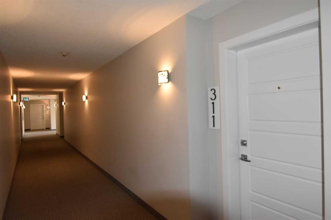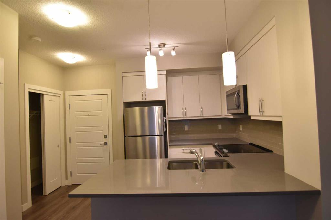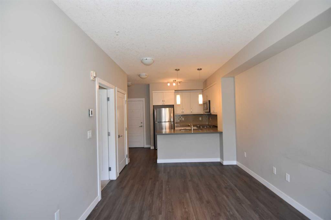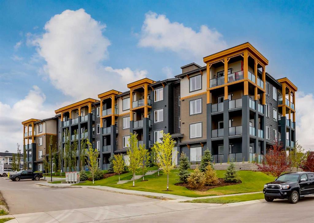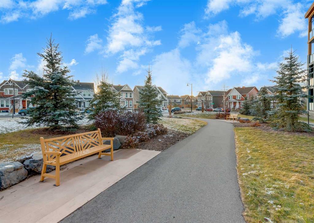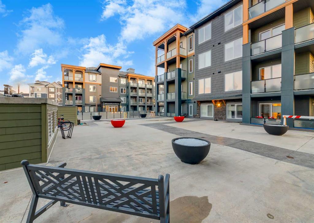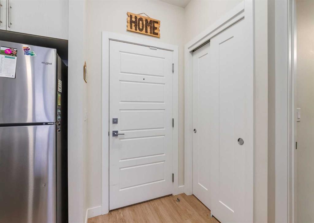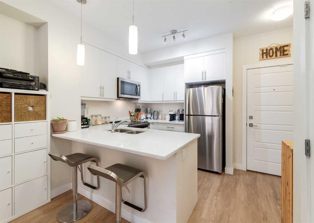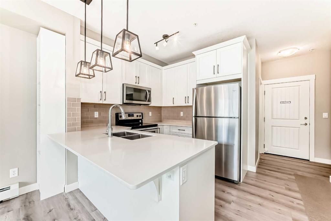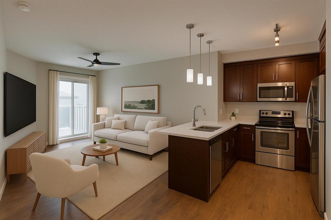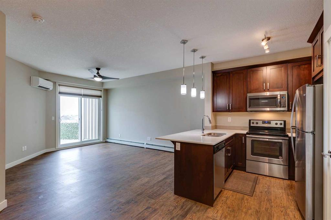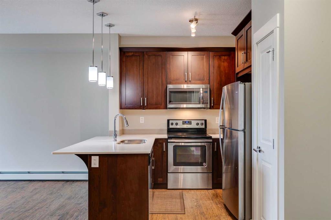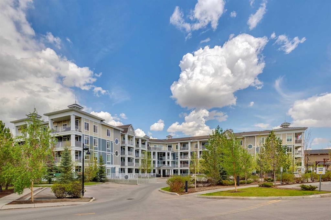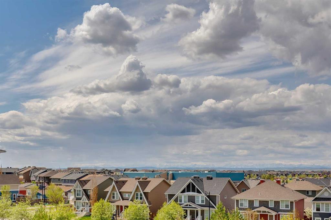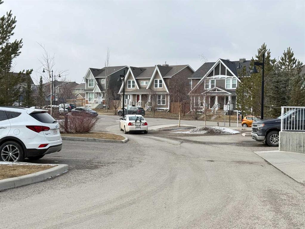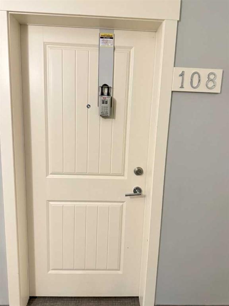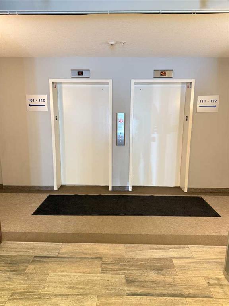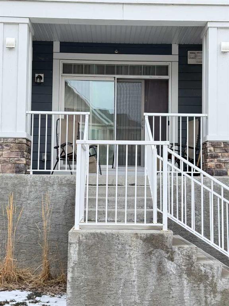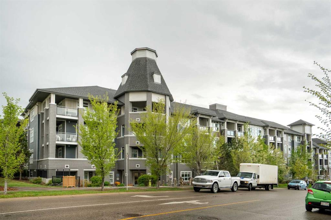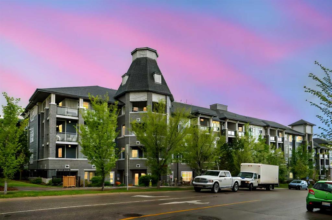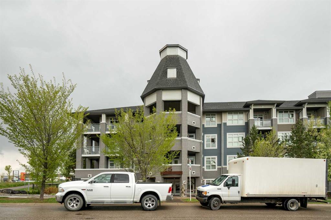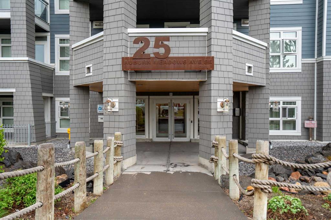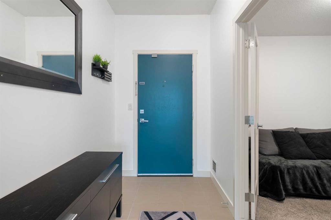225, 400 auburn meadows Common
Calgary T3M 3K7
MLS® Number: A2216245
$ 317,000
2
BEDROOMS
1 + 0
BATHROOMS
532
SQUARE FEET
2021
YEAR BUILT
Welcome to this beautifully designed 2-bedroom, 1-bathroom second-floor garden facing unit in the heart of Auburn Bay! This modern home features vinyl flooring throughout and a bright, open-concept layout. The kitchen is equipped with stainless steel appliances, quartz countertops, a spacious island. A stacked washer and dryer are conveniently located off the kitchen. Enjoy a well-appointed 4-piece bathroom with quartz finishes and generous cabinet space. The primary bedroom includes a large window and closet, while the second bedroom offers versatility as a guest room, child’s room, or home office. Step outside to your private balcony—perfect for relaxing in the sun. Community Perks: Lake access, playgrounds, splash park, tennis courts, and the Auburn Bay Community Center. Located near 6 schools (public & Catholic), South Health Campus Hospital, restaurants, shops, and easy access to Deerfoot Trail. Don’t miss your chance to own in one of Calgary’s most sought-after communities!
| COMMUNITY | Auburn Bay |
| PROPERTY TYPE | Apartment |
| BUILDING TYPE | Low Rise (2-4 stories) |
| STYLE | Single Level Unit |
| YEAR BUILT | 2021 |
| SQUARE FOOTAGE | 532 |
| BEDROOMS | 2 |
| BATHROOMS | 1.00 |
| BASEMENT | |
| AMENITIES | |
| APPLIANCES | Dishwasher, Electric Stove, Microwave Hood Fan, Refrigerator, Washer/Dryer |
| COOLING | None |
| FIREPLACE | N/A |
| FLOORING | Vinyl Plank |
| HEATING | Baseboard |
| LAUNDRY | In Unit |
| LOT FEATURES | |
| PARKING | Underground |
| RESTRICTIONS | None Known |
| ROOF | Asphalt Shingle |
| TITLE | Fee Simple |
| BROKER | Grand Realty |
| ROOMS | DIMENSIONS (m) | LEVEL |
|---|---|---|
| Living Room | 9`4" x 11`11" | Main |
| Kitchen With Eating Area | 10`3" x 11`11" | Main |
| Bedroom | 9`2" x 8`10" | Main |
| 4pc Bathroom | 8`4" x 4`11" | Main |
| Laundry | 2`10" x 2`11" | Main |
| Entrance | 4`5" x 5`5" | Main |
| Balcony | 4`5" x 5`5" | Main |
| Bedroom - Primary | 9`11" x 8`10" | Main |

