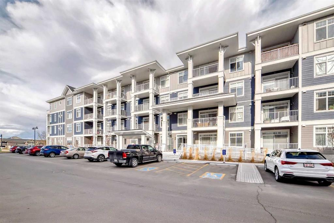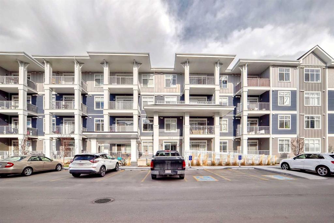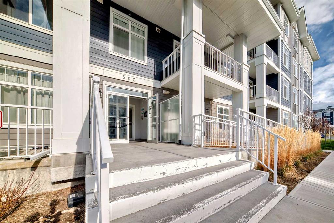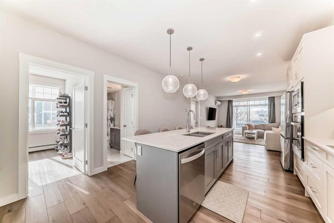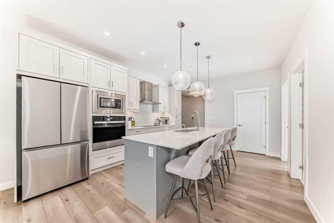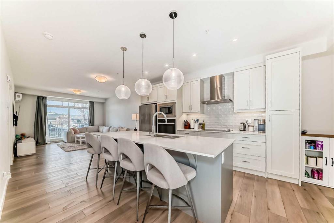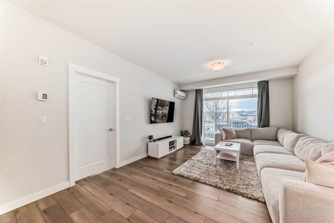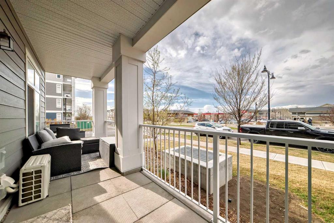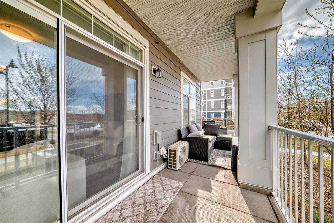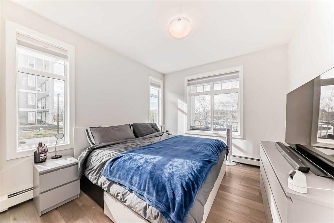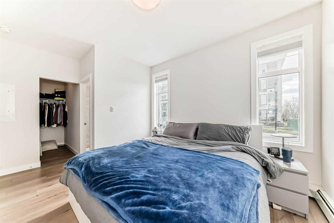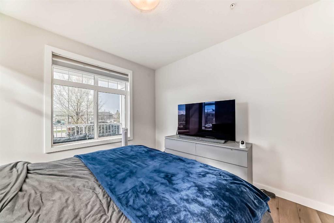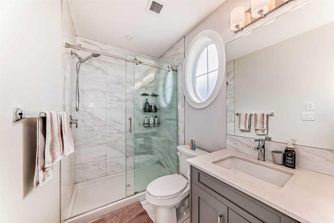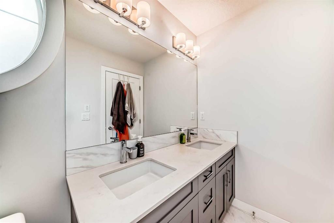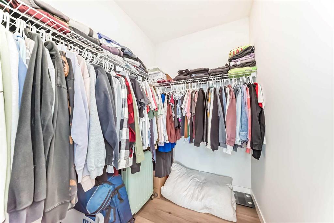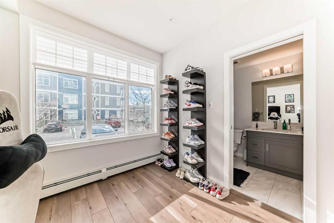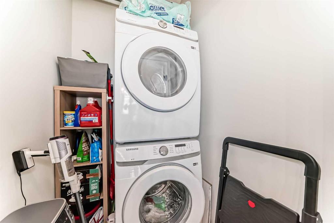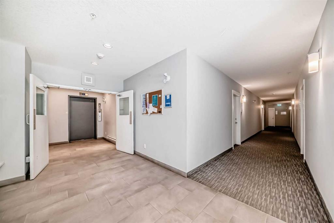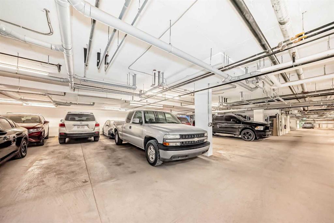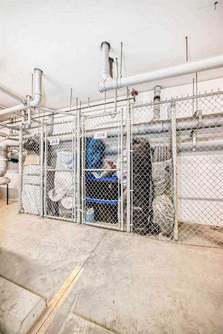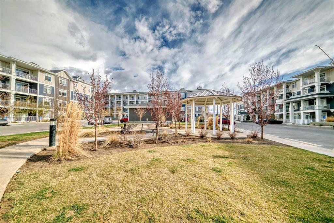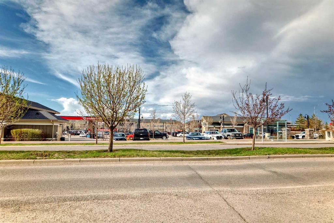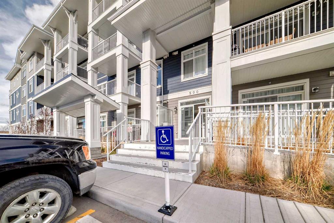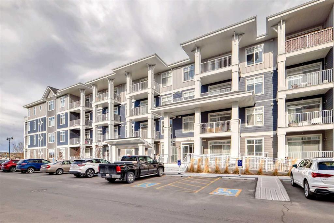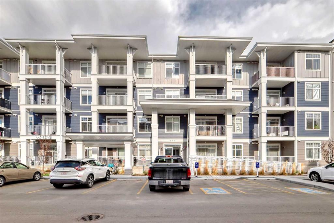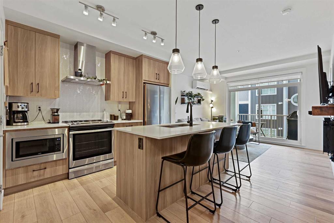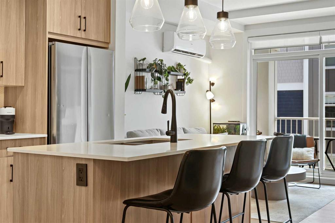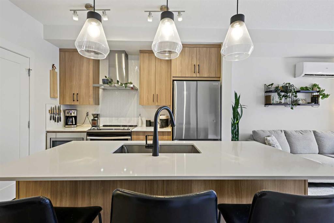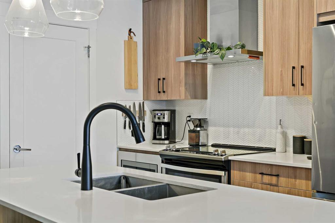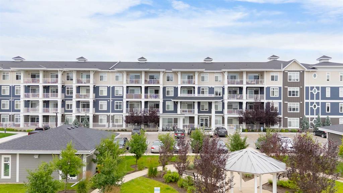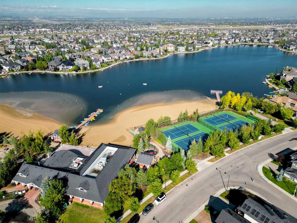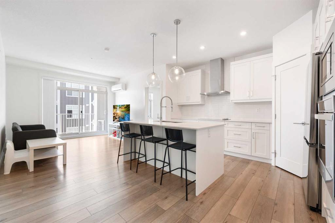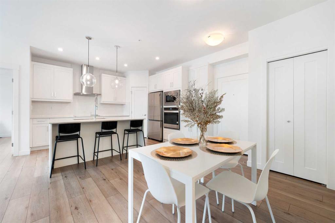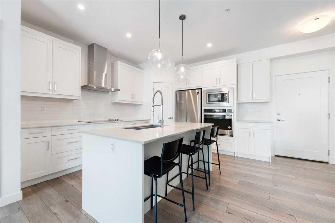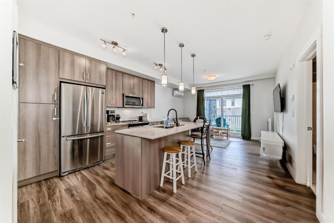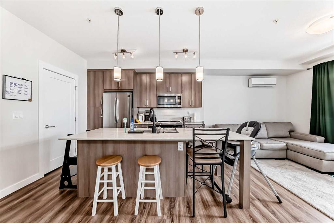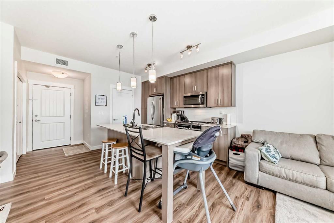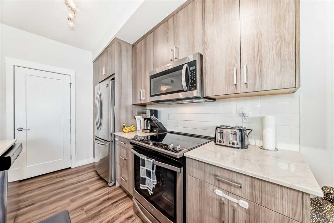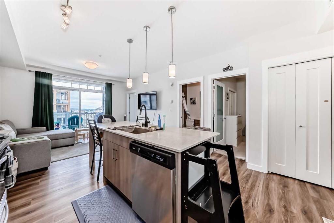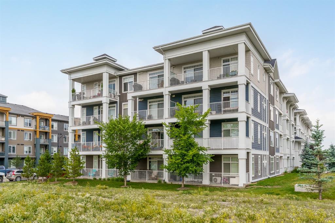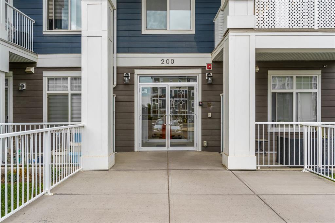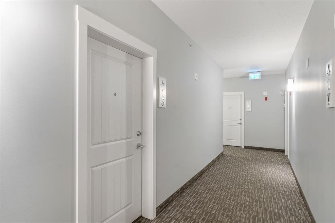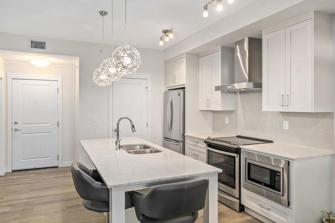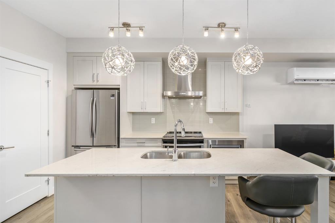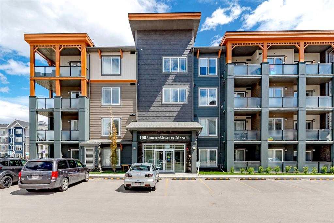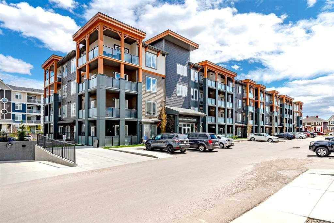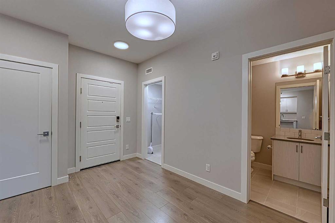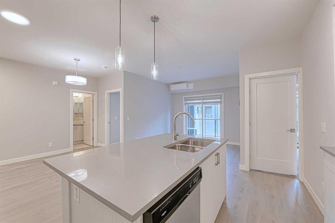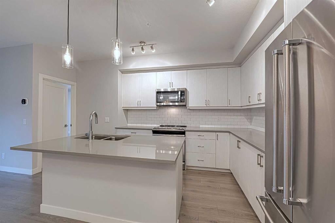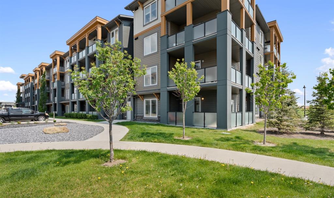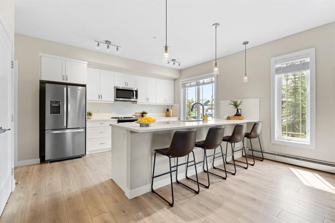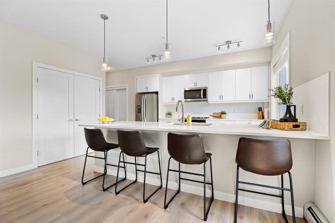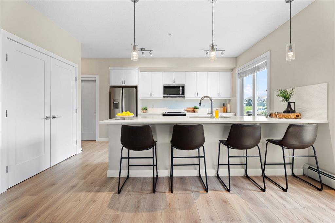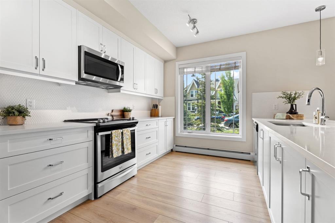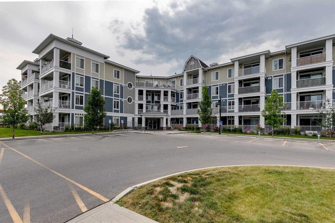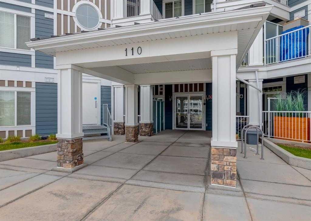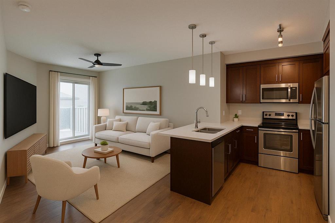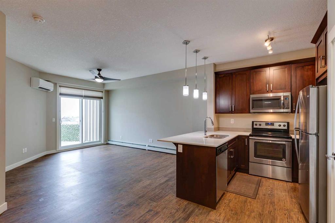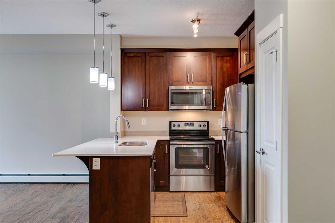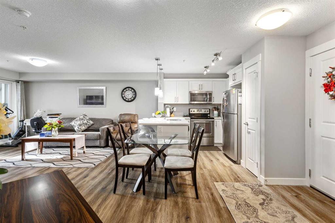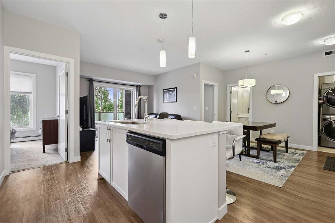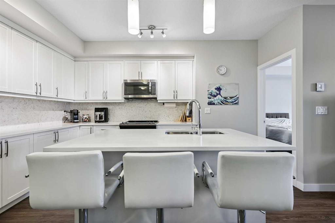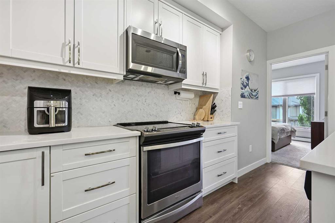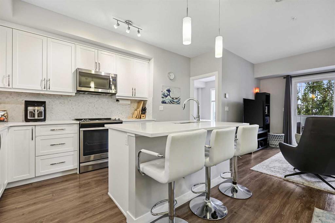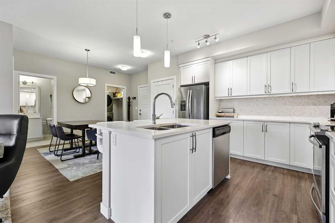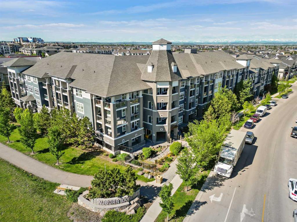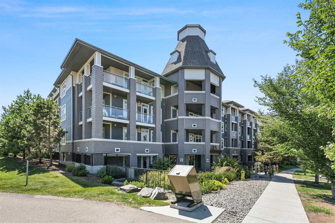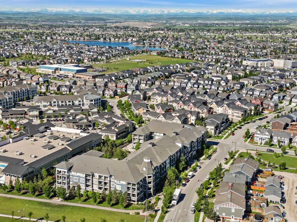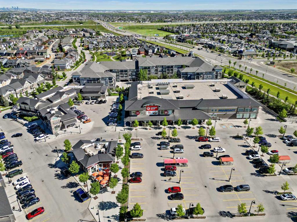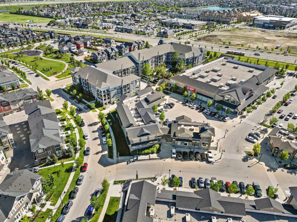104, 500 Auburn Meadows Common SE
Calgary T3M 3P5
MLS® Number: A2215352
$ 415,000
2
BEDROOMS
2 + 0
BATHROOMS
956
SQUARE FEET
2022
YEAR BUILT
Welcome home to this IMMACULATE ground floor corner unit that features TWO bedrooms, TWO bathrooms, TWO parking stalls, A/C, and just under 1000 sq ft! Wide open floor plan on this beautiful unit and the proximity to ALL of the amenities is hard to beat...close to EVERYTHING! Hospital, the LAKE, VIP Theatre, numerous bars, restaurants, shops, YMCA, parks, playgrounds, transit, school and so much more! As you enter this home you have a small hallway that leads to the living space with the amazing kitchen being the focal point of this one and has quartz countertops, gorgeous white cabinets, built in wall oven and microwave, upgraded lights, large island and gorgeous tiled backsplash. As you move into the living room there is plenty of space for a sectional couch and other furniture and has the sliding doors to access the large balcony/patio! The primary bedroom is drenched in natural sunlight (3 windows!) and has a full spa inspired ensuite bathroom with floor to ceiling tile, quartz countertop and there is also a walk in closet! The 2nd bedroom is a good size as well and has access to the 2nd full bathroom (cheater ensuite) You will also LOVE the A/C, tandem parking stall, extra storage locker, in suite laundry room with a bit of extra storage, central courtyard, ground floor corner unit and the location is gonna be hard to beat! This home still looks BRAND NEW! Please come and have a look if you love beautiful condos in amazing communities!
| COMMUNITY | Auburn Bay |
| PROPERTY TYPE | Apartment |
| BUILDING TYPE | Low Rise (2-4 stories) |
| STYLE | Single Level Unit |
| YEAR BUILT | 2022 |
| SQUARE FOOTAGE | 956 |
| BEDROOMS | 2 |
| BATHROOMS | 2.00 |
| BASEMENT | |
| AMENITIES | |
| APPLIANCES | Built-In Oven, Dishwasher, Electric Cooktop, Microwave, Range Hood, Refrigerator, Washer/Dryer |
| COOLING | Central Air |
| FIREPLACE | N/A |
| FLOORING | Ceramic Tile, Vinyl |
| HEATING | Hot Water |
| LAUNDRY | In Unit |
| LOT FEATURES | |
| PARKING | Parkade, Tandem, Titled, Underground |
| RESTRICTIONS | Board Approval |
| ROOF | |
| TITLE | Fee Simple |
| BROKER | Real Broker |
| ROOMS | DIMENSIONS (m) | LEVEL |
|---|---|---|
| Entrance | 4`6" x 12`9" | Main |
| Laundry | 4`3" x 5`4" | Main |
| Bedroom | 10`11" x 9`9" | Main |
| 4pc Ensuite bath | 10`8" x 5`0" | Main |
| Kitchen | 16`0" x 12`10" | Main |
| Bedroom - Primary | 10`10" x 11`8" | Main |
| Walk-In Closet | 7`0" x 5`6" | Main |
| 4pc Ensuite bath | 10`7" x 4`11" | Main |
| Dining Room | 12`11" x 6`6" | Main |
| Living Room | 12`10" x 13`11" | Main |


