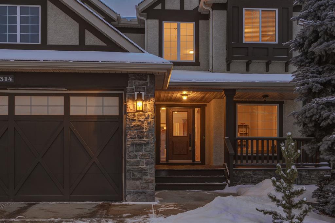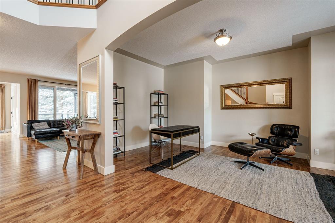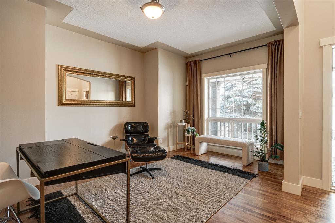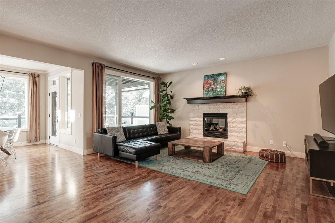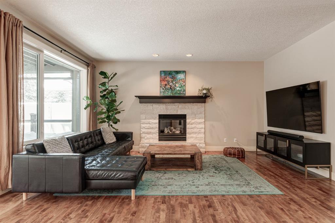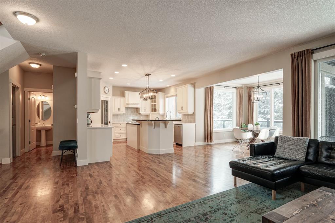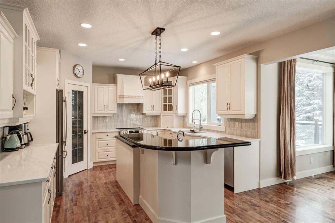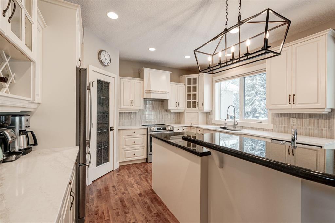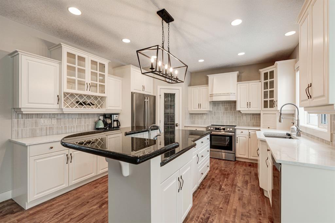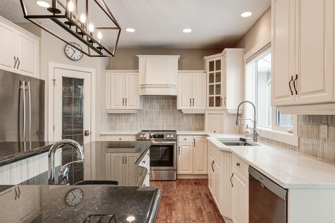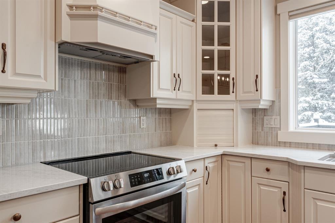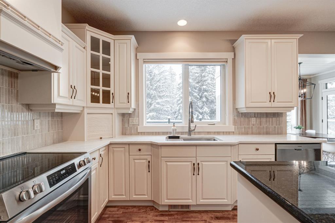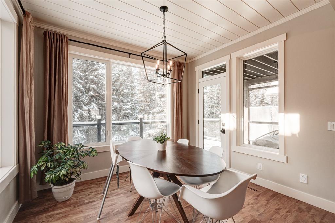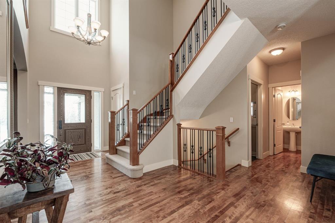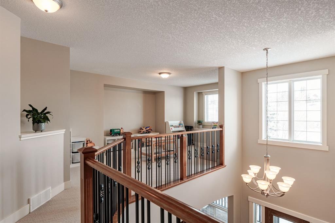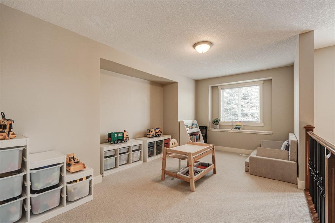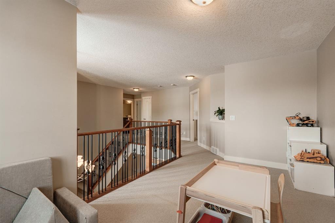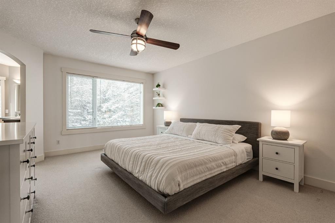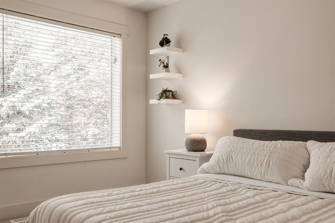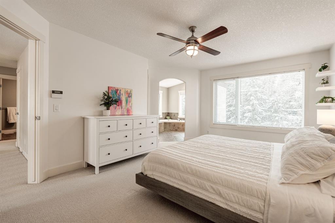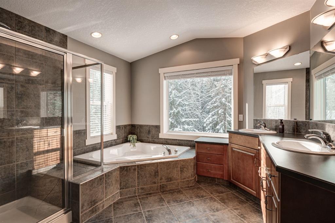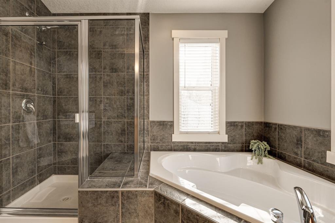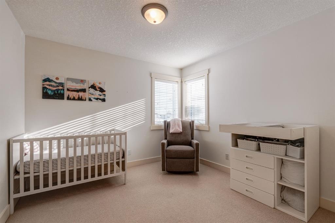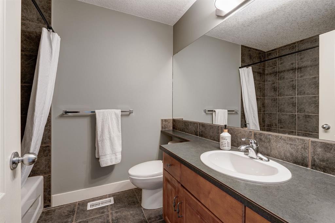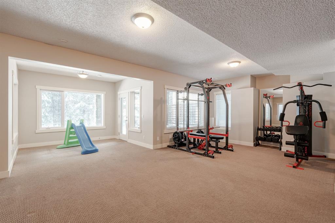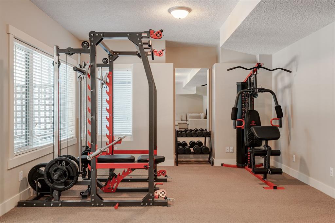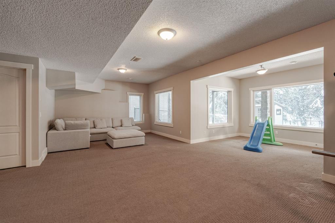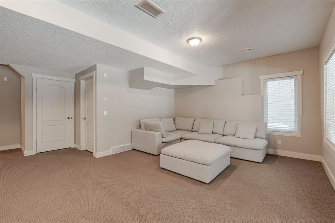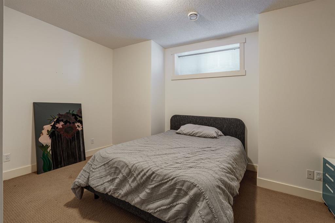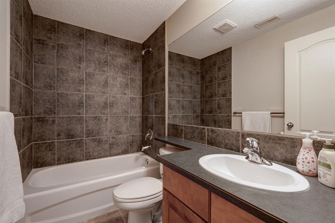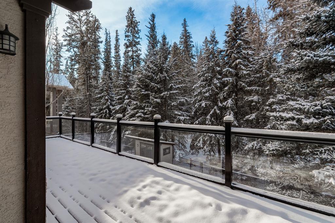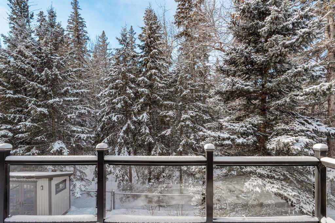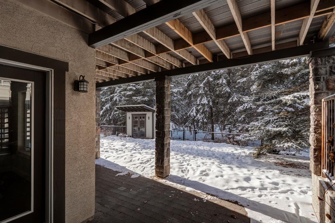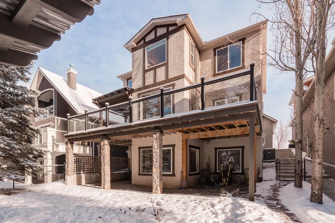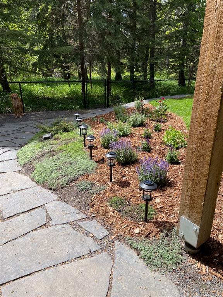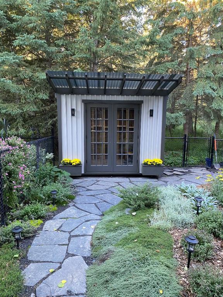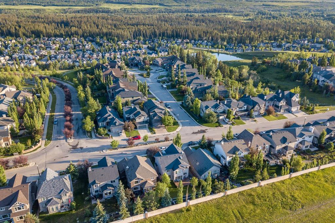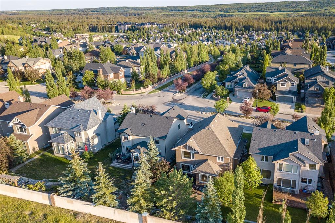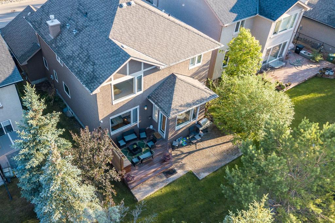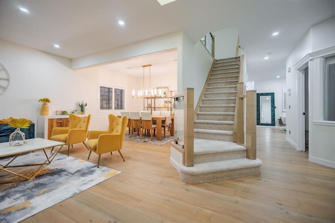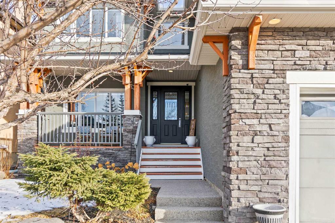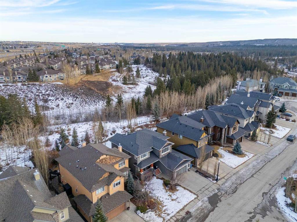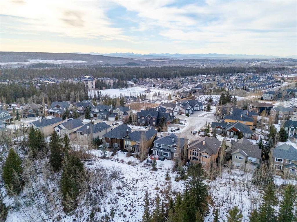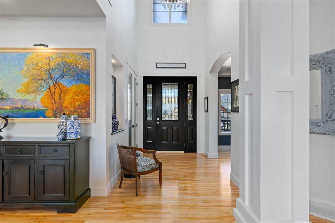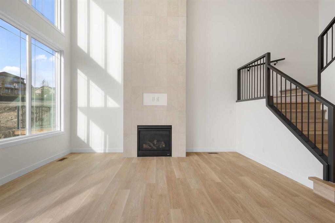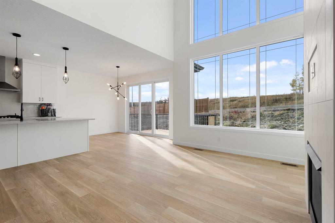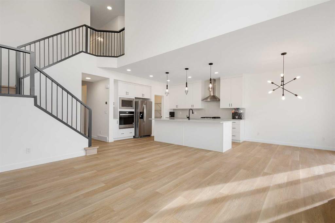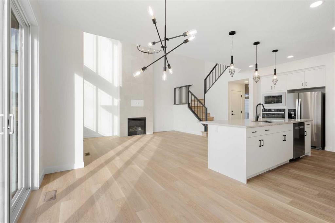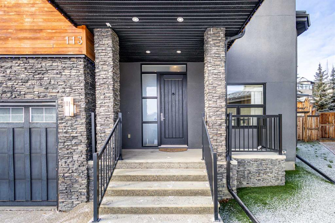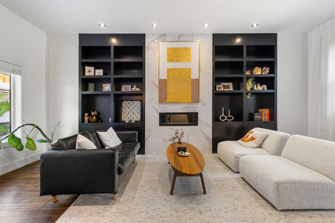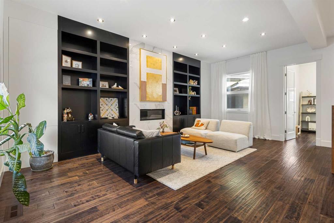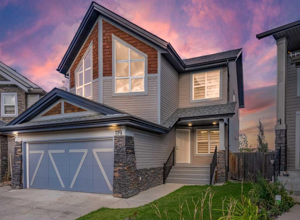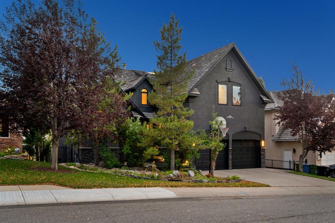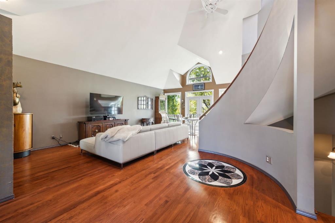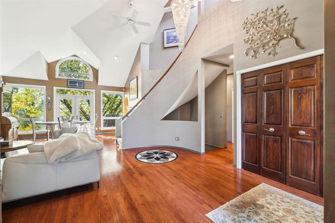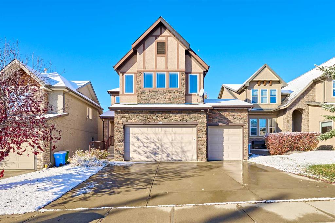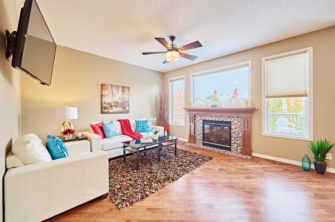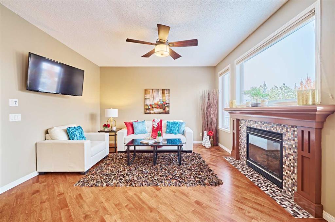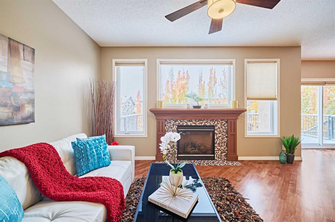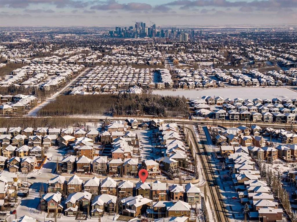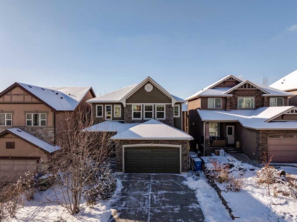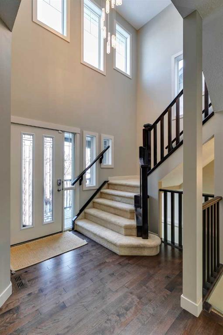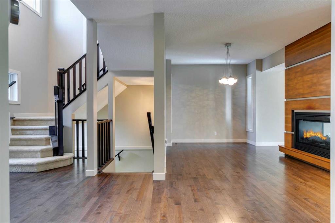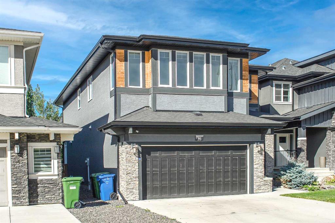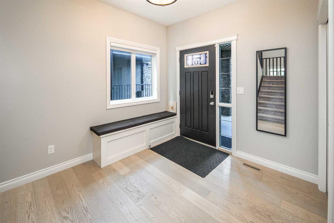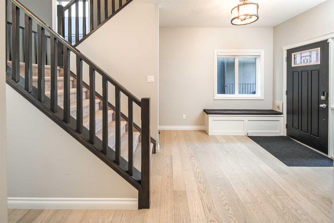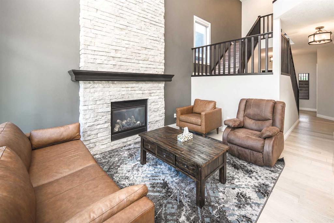314 Discovery Ridge Boulevard SW
Calgary T3H 5L8
MLS® Number: A2193762
$ 1,195,000
4
BEDROOMS
3 + 1
BATHROOMS
2,401
SQUARE FEET
2003
YEAR BUILT
OPEN HOUSE – Sat Feb 15 (1-3pm) BACKING the WOODS, a taste of Canmore at your gate! This two storey walkout offers 3470 sq ft of living space over three levels, with direct gate access to the WILDS of GRIFFITH WOODS. This is a premier address in Discovery Ridge, at the quiet end of Discovery Ridge Boulevard, across from the beaver pond and waterfall… no neighbours in front, no neighbours in back – this is a SPECIAL address. On arrival you will be struck by the gleaming, re-finished hardwoods, designer lighting fixtures, 9’ ceilings, an abundance of windows and sightlines that draw you through to a spectacular view in back, a volume of trees which is Griffith Woods. This is a home which plays to its environment. The floor plan on the main offers a great room in back, an open kitchen and dining space, newly re-finished with quartz countertops and refreshed cabinets in today’s white palette. The great room leads to the rear deck, which spans the back of the house, where owls hoot and the coyotes howl, NATURE LIVES HERE! The main level also enjoys a den/home office at the entrance, easily converted to a proper dining room if that is your preference. Leading upstairs you will find a Bonus Room and three well-appointed bedrooms. The primary retreat overlooks the gardens and the woods and offers a 5pc en suite with a corner soaker tub and separate shower. The two additional beds are equal in size and share a 4pc bath. The walkout has been fully developed featuring a large rec room which would easily accommodate a media and games space for family fun. There is a 4th bed and full bath down as well. This home enjoys central A/C and has been professionally landscaped with a rundle stone walkway leading to your garden shed in back…. and your own private gate access to Griffith Woods. This is a great family home, in a spectacular location in wonderful Discovery Ridge.
| COMMUNITY | Discovery Ridge |
| PROPERTY TYPE | Detached |
| BUILDING TYPE | House |
| STYLE | 2 Storey |
| YEAR BUILT | 2003 |
| SQUARE FOOTAGE | 2,401 |
| BEDROOMS | 4 |
| BATHROOMS | 4.00 |
| BASEMENT | Finished, Full, Walk-Out To Grade |
| AMENITIES | |
| APPLIANCES | Central Air Conditioner, Dishwasher, Dryer, Electric Stove, Freezer, Garage Control(s), Microwave, Range Hood, Refrigerator, Washer, Window Coverings |
| COOLING | Central Air |
| FIREPLACE | Gas |
| FLOORING | Carpet, Ceramic Tile, Hardwood |
| HEATING | Forced Air |
| LAUNDRY | Laundry Room, Main Level |
| LOT FEATURES | Backs on to Park/Green Space, Environmental Reserve, Many Trees, No Neighbours Behind, Rectangular Lot, Wooded |
| PARKING | Double Garage Attached |
| RESTRICTIONS | None Known |
| ROOF | Asphalt Shingle |
| TITLE | Fee Simple |
| BROKER | RE/MAX First |
| ROOMS | DIMENSIONS (m) | LEVEL |
|---|---|---|
| Game Room | 31`7" x 13`7" | Lower |
| Bedroom | 15`0" x 10`0" | Lower |
| Flex Space | 10`11" x 10`0" | Lower |
| 4pc Bathroom | 0`0" x 0`0" | Lower |
| Furnace/Utility Room | 12`5" x 9`10" | Lower |
| Living Room | 17`1" x 15`0" | Main |
| Kitchen | 15`0" x 13`3" | Main |
| Dining Room | 14`0" x 10`11" | Main |
| Den | 17`3" x 10`11" | Main |
| Laundry | 10`6" x 7`8" | Main |
| 2pc Bathroom | 0`0" x 0`0" | Main |
| Bonus Room | 16`3" x 10`11" | Upper |
| Bedroom - Primary | 17`11" x 12`0" | Upper |
| 5pc Ensuite bath | 0`0" x 0`0" | Upper |
| 4pc Bathroom | 0`0" x 0`0" | Upper |
| Bedroom | 10`6" x 10`4" | Upper |
| Bedroom | 10`11" x 9`6" | Upper |


