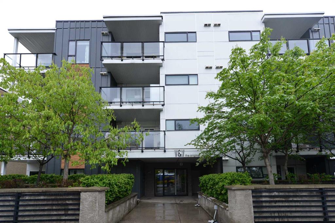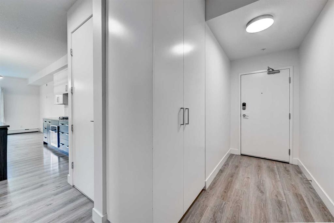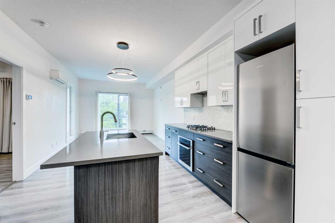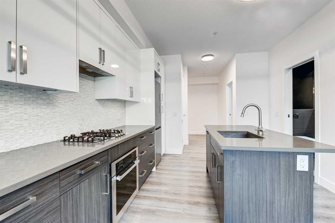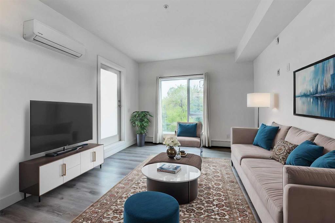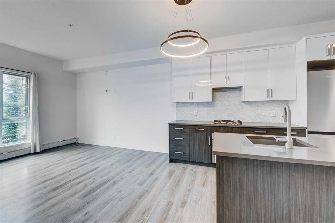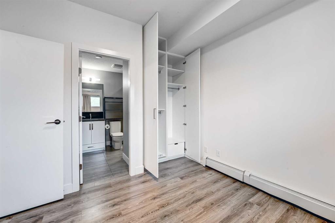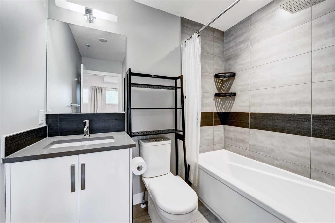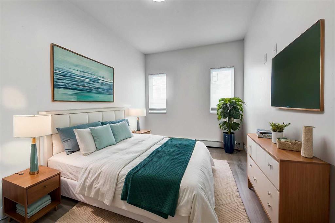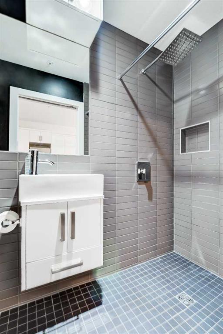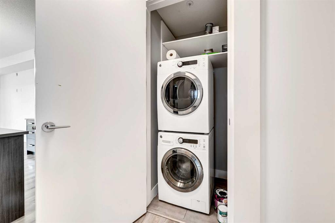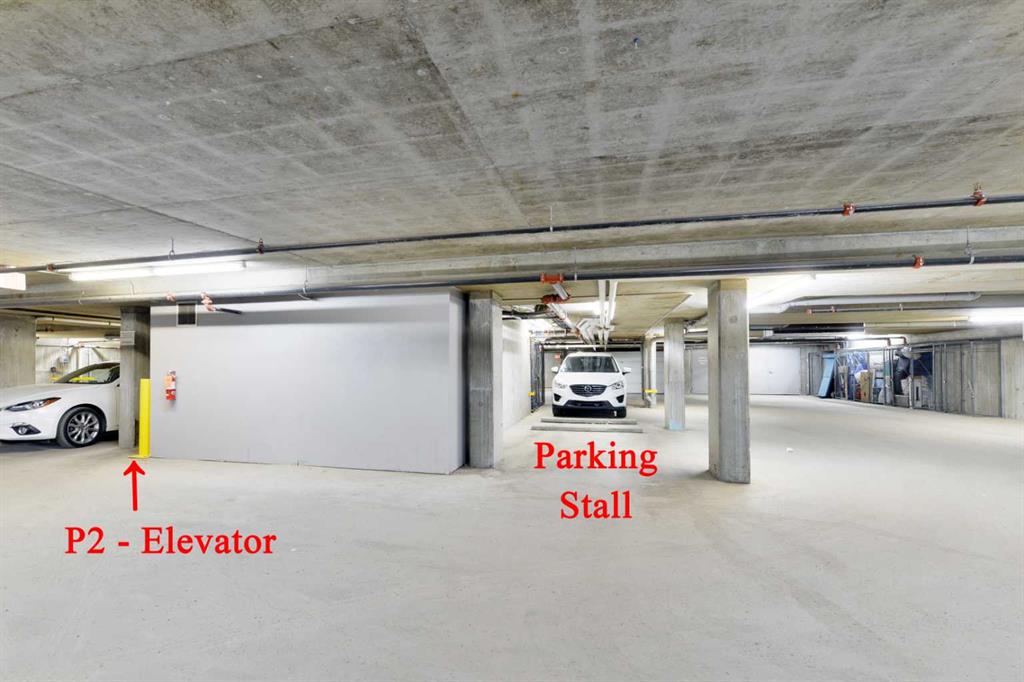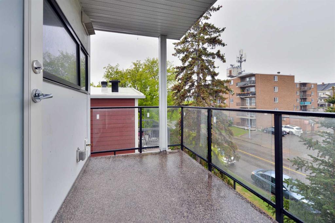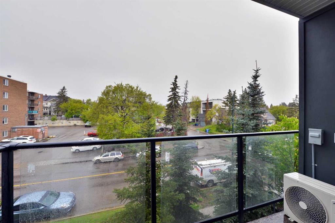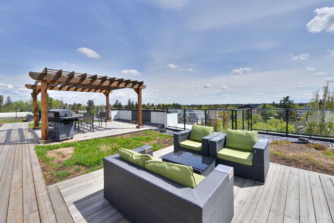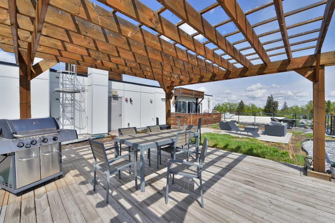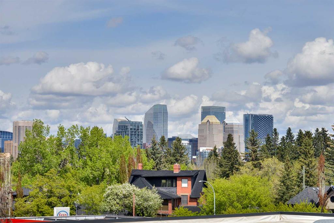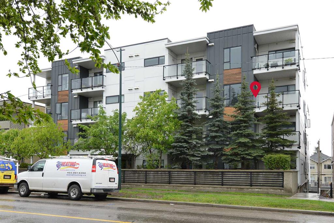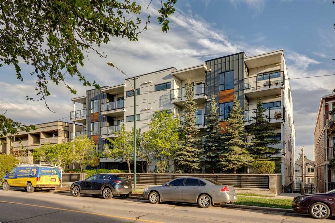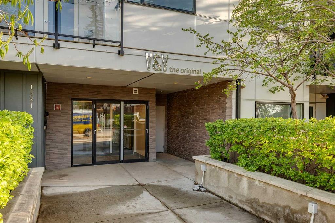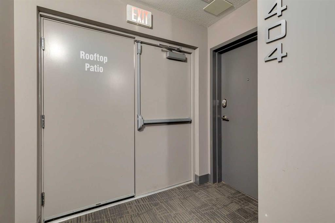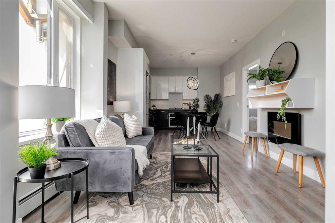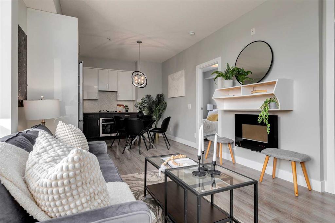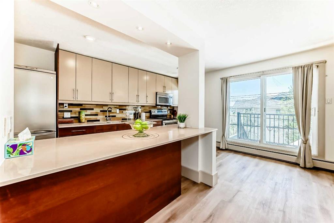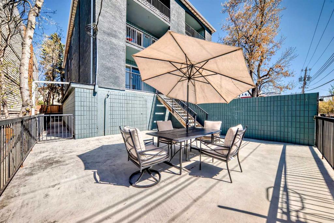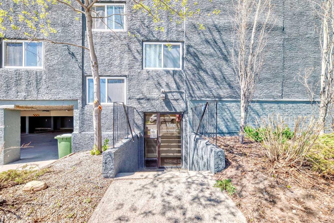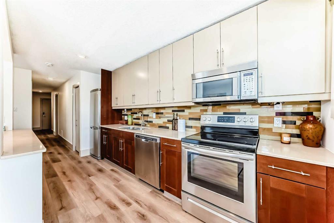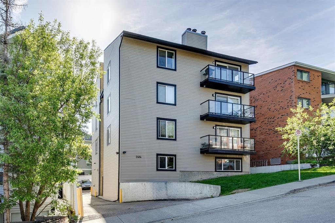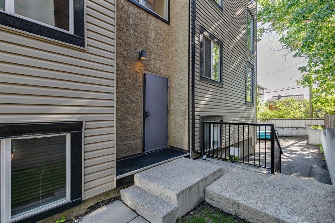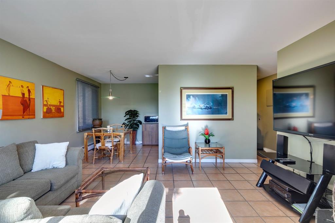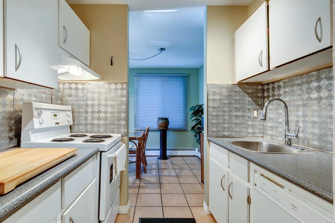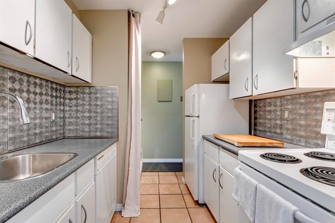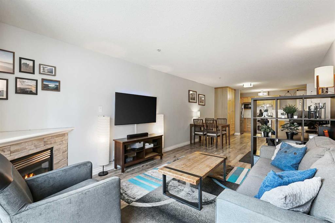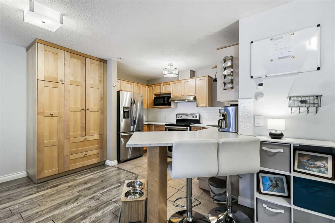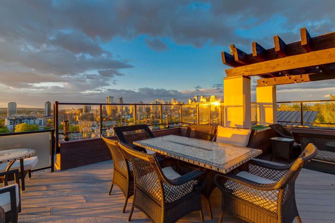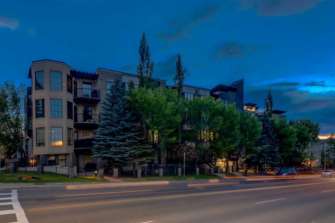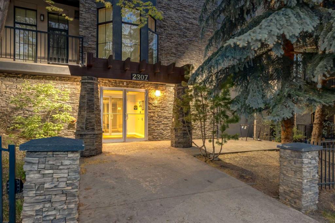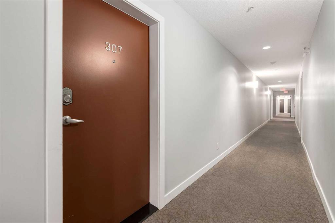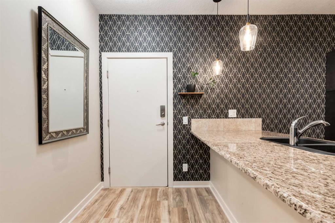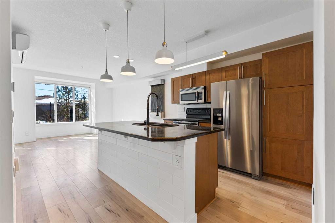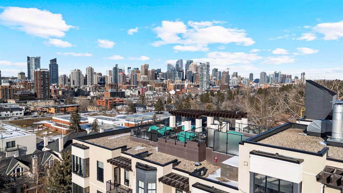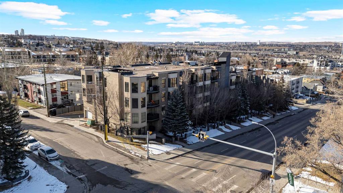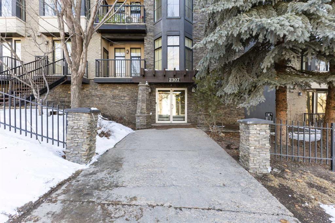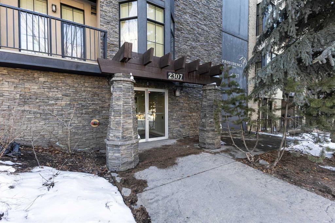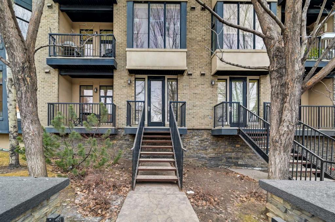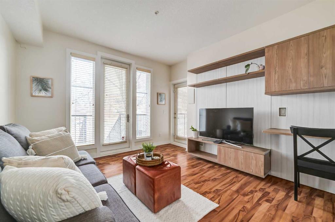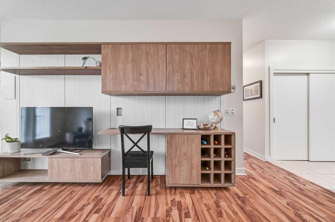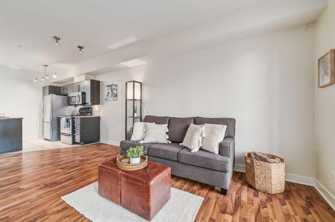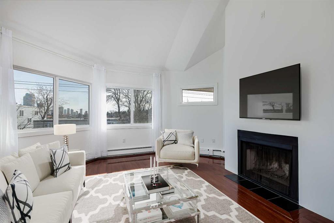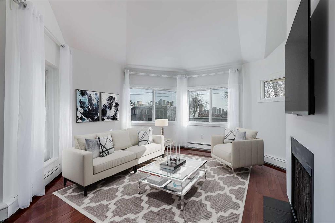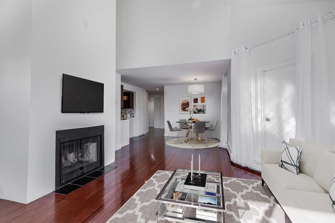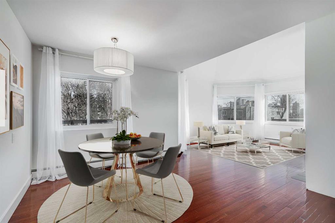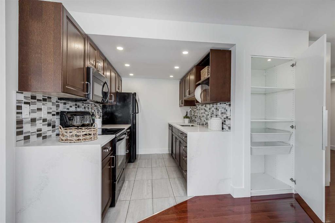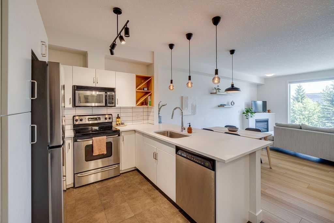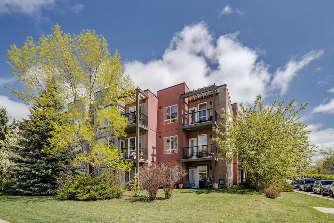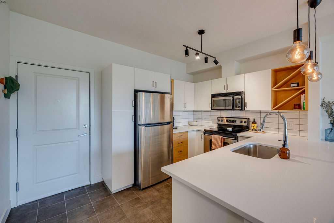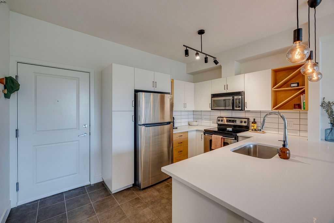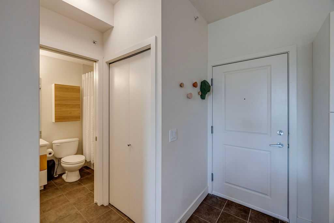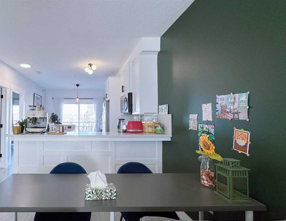309, 1521 26 Avenue SW
Calgary T2T 1C4
MLS® Number: A2223181
$ 325,000
2
BEDROOMS
2 + 0
BATHROOMS
702
SQUARE FEET
2015
YEAR BUILT
2-bedroom, 2-bathroom, air-conditioned, 9-foot ceiling, and titled underground parking! This unit is bright, modern, super-clean, and ready to move in, all at a super-affordable price. A great floor plan means the rooms, including the living area, are surprisingly large and versatile. The kitchen features a gas range and quartz countertops, including a large island. There’s also a sizeable balcony with power and a gas outlet. Parking is in P2 (turn left as you leave the elevator, and it’s the first spot). There’s also a storage cage on the same level. Don’t forget to check out the rooftop terrace overlooking South Calgary! This space has several seating areas and a shared gas grill, perfect for hosting friends and family. Don't miss this one. It will sell fast!
| COMMUNITY | South Calgary |
| PROPERTY TYPE | Apartment |
| BUILDING TYPE | Low Rise (2-4 stories) |
| STYLE | Single Level Unit |
| YEAR BUILT | 2015 |
| SQUARE FOOTAGE | 702 |
| BEDROOMS | 2 |
| BATHROOMS | 2.00 |
| BASEMENT | |
| AMENITIES | |
| APPLIANCES | Built-In Oven, Dishwasher, Dryer, Gas Cooktop, Refrigerator, Washer, Window Coverings |
| COOLING | Wall Unit(s) |
| FIREPLACE | N/A |
| FLOORING | Laminate |
| HEATING | Baseboard |
| LAUNDRY | In Unit |
| LOT FEATURES | |
| PARKING | Titled, Underground |
| RESTRICTIONS | Pet Restrictions or Board approval Required, Restrictive Covenant, Utility Right Of Way |
| ROOF | |
| TITLE | Fee Simple |
| BROKER | RE/MAX Realty Professionals |
| ROOMS | DIMENSIONS (m) | LEVEL |
|---|---|---|
| 3pc Bathroom | 2`10" x 7`4" | Main |
| 4pc Ensuite bath | 7`5" x 7`5" | Main |
| Balcony | 10`7" x 6`7" | Main |
| Bedroom | 13`5" x 8`10" | Main |
| Kitchen | 11`5" x 12`6" | Main |
| Living Room | 11`5" x 11`11" | Main |
| Bedroom - Primary | 10`2" x 12`5" | Main |

