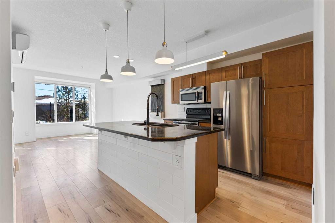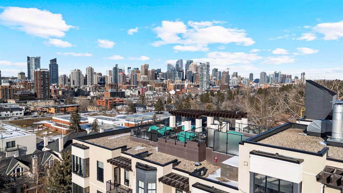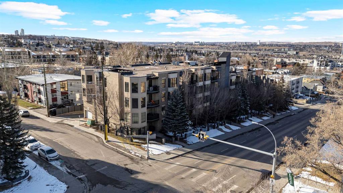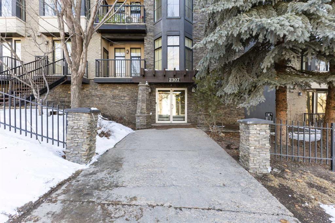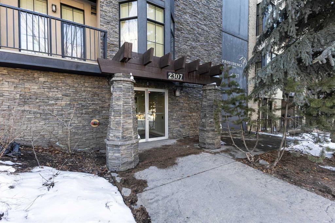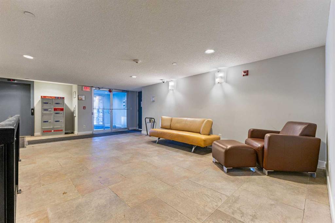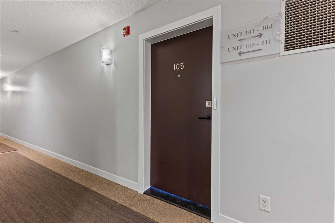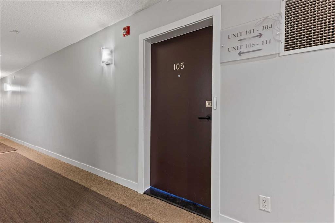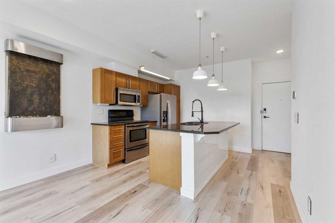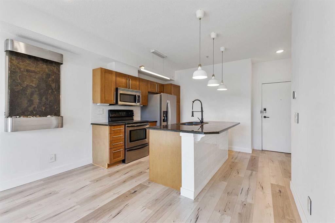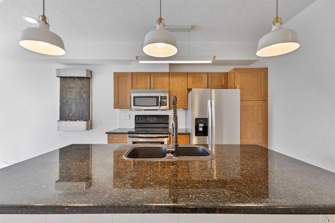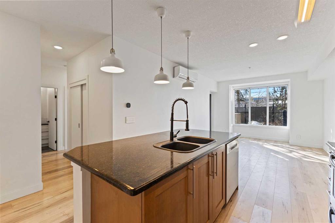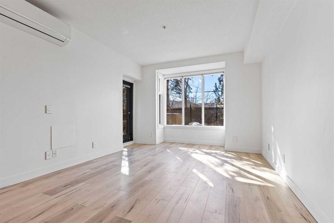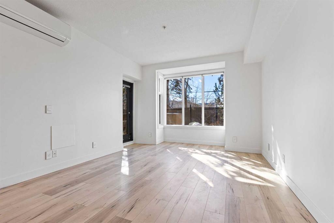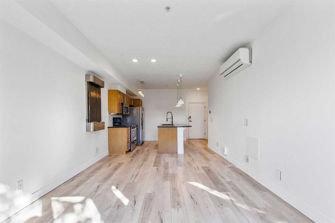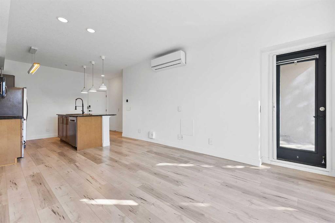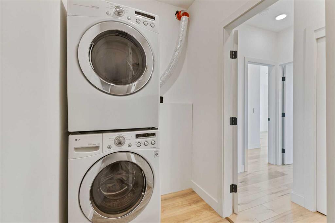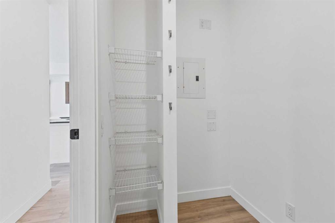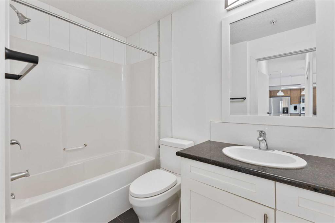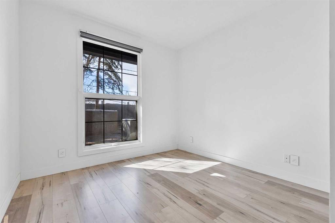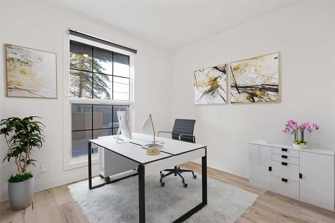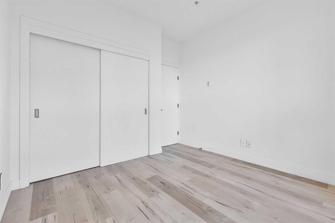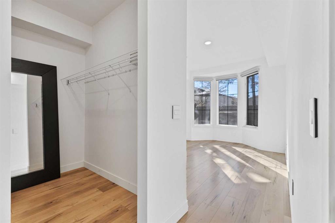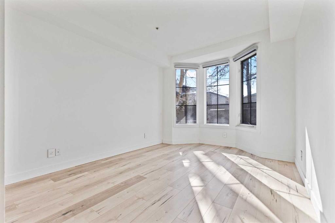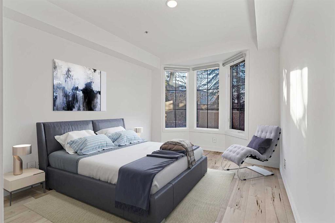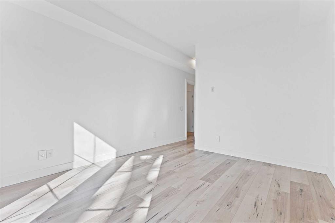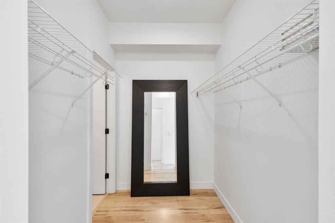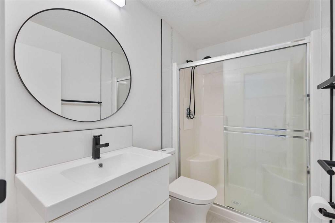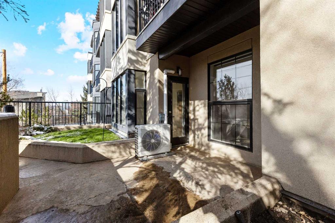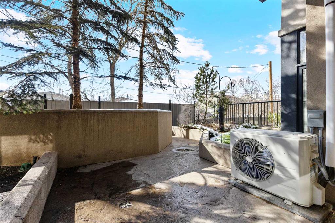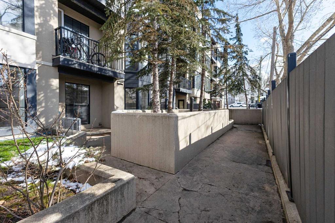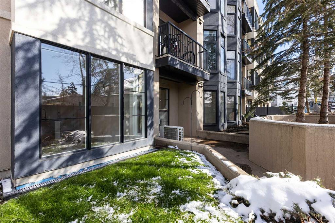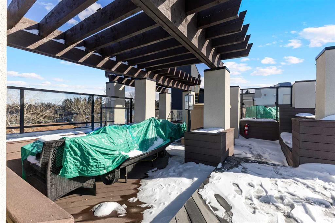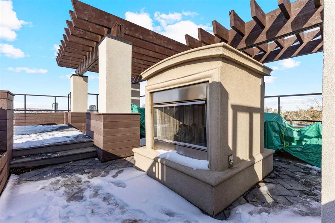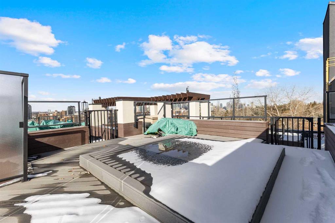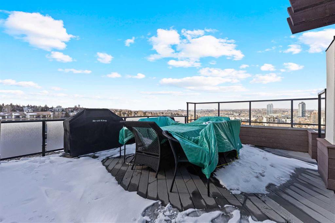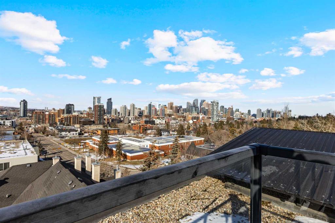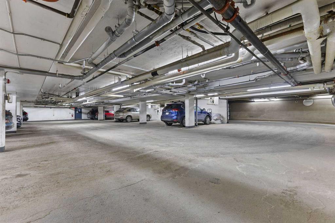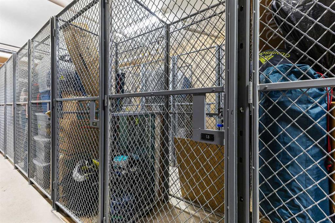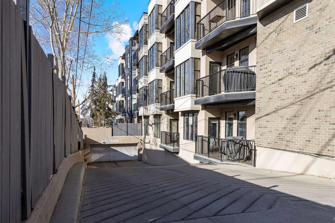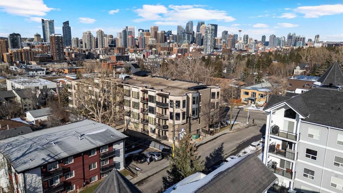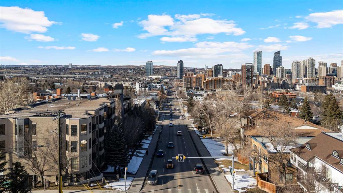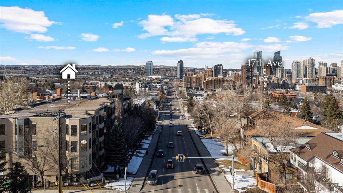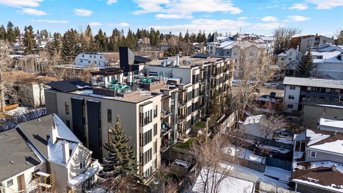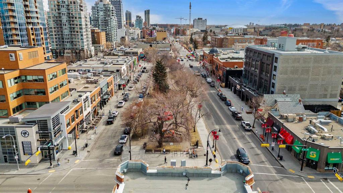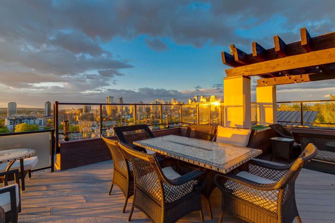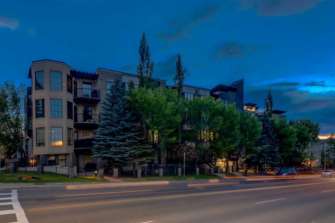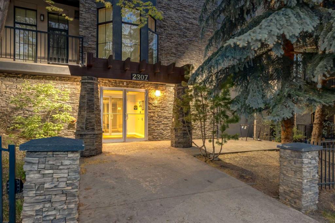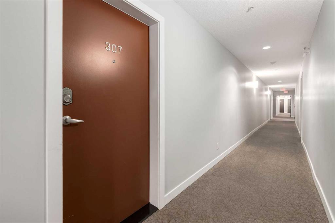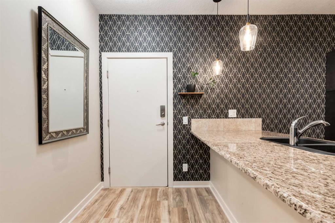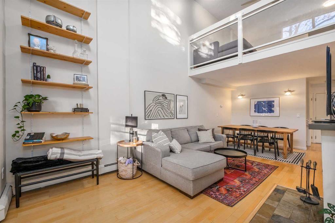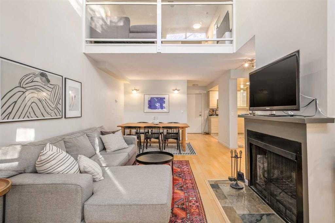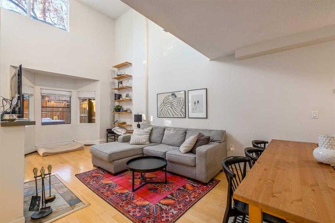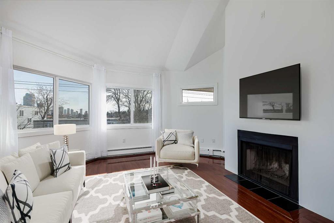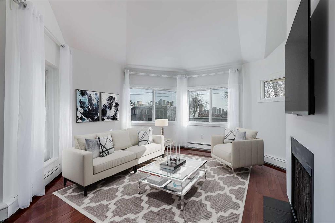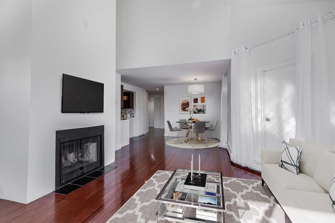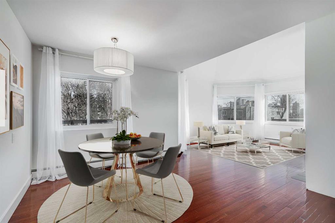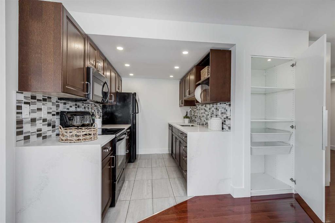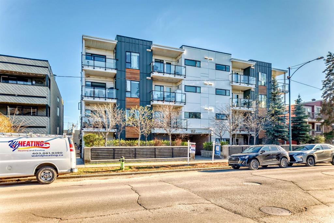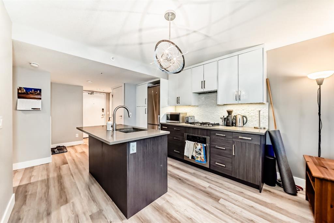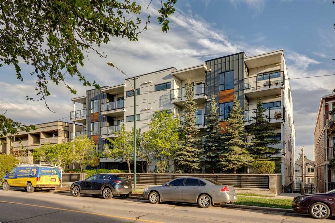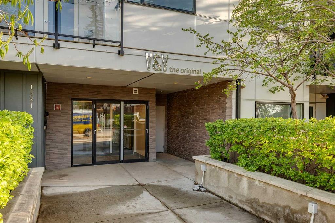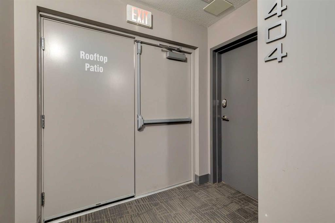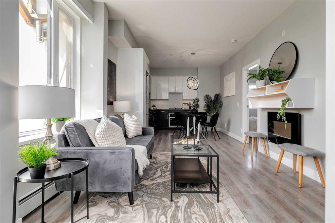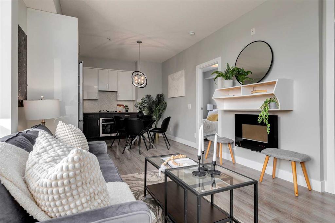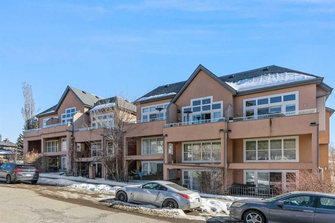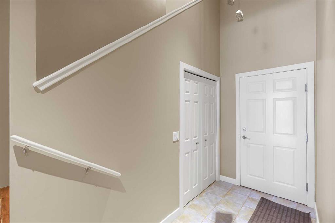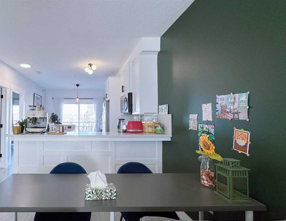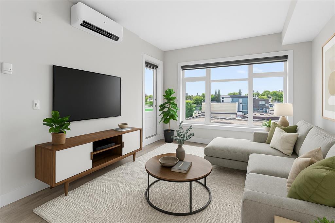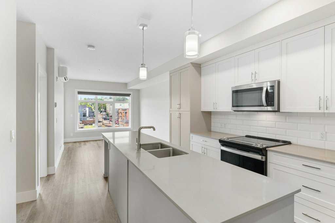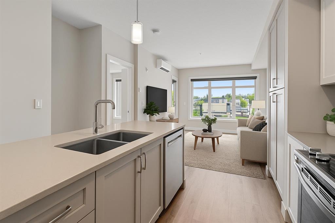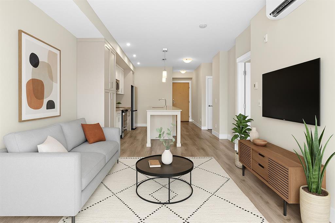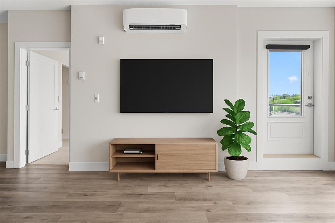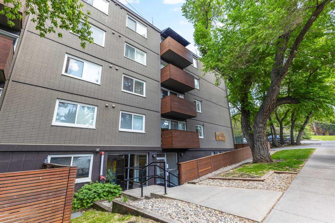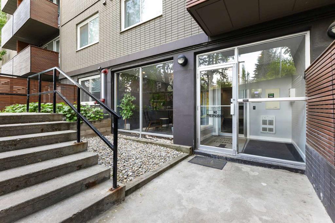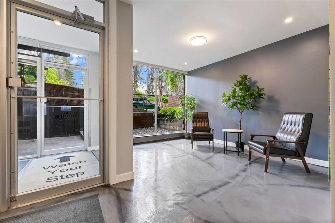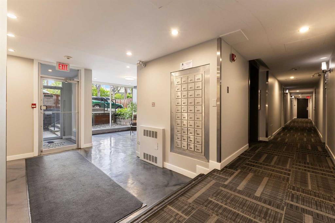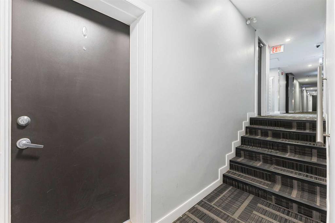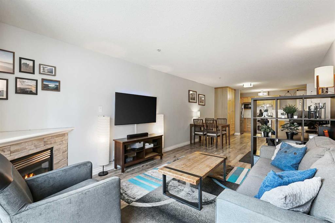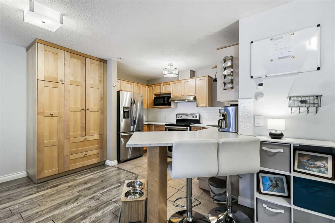105, 2307 14 Street SW
Calgary T2T 3T5
MLS® Number: A2196428
$ 374,900
2
BEDROOMS
2 + 0
BATHROOMS
857
SQUARE FEET
2008
YEAR BUILT
One of the lowest condo fees for a 2 bed/2 bath condo in the area! A Fresh Renovation, A Private Patio & One of the Best Rooftops in the City? Yes, Please. This condo just got a glow-up—renovated, modern, and completely move-in ready. Fresh finishes, sleek updates, and a layout that just makes sense. It looks and feels brand new—but with way more space than the new builds going up around the city. And when you step inside? It only gets better. Natural light floods in through massive windows, bouncing off the 9-ft ceilings to make everything feel open, bright, and airy. Whether you’re lounging in the sun or winding down with a drink, this home just feels right. The kitchen is built for real life—modern finishes, granite counters, stainless steel appliances, and a breakfast bar that turns cooking into a social event. Picture yourself grabbing a quick coffee before work or uncorking a bottle with friends on a Friday night. But this isn’t just about the kitchen—wait until you see what’s next. The primary suite is your escape, with bay windows, a walk-through closet, and a private ensuite. The second bedroom? A guest space, home office, or flex room—whatever fits your lifestyle. And with a large in-suite laundry/storage room, you’ve got the space you need, exactly where you need it. The Ecobee Smart Thermostat will maximize your comfort. But the real game-changer? The outdoor space. A private west-facing patio with a gas hookup and two grass areas—rare for a condo. Morning coffee in the sun? Check. Summer BBQs? Easy. A quiet escape without leaving home? You’ve got it. And when you want even better views? Head upstairs. The common multi-level rooftop garden is next-level. Unreal skyline views, a two-way fireplace, and a BBQ area make it the perfect spot to relax, entertain, or just soak it all in. But there’s one more thing you don’t expect from a main-floor unit… Privacy. Most main-floor condos feel exposed—not this one. Raised above street level NOT facing 17th Ave, you get the convenience of easy access without the feeling like you're living in a fishbowl. And with heated underground parking with an option to purchase EV charging, visitor stalls, a storage locker, and a bike room, you’re set up for stress-free living. And let’s talk location—walk a few blocks to 17th Ave’s best restaurants, cafés, and nightlife or head over to Marda Loop in minutes. This isn’t just a condo—it’s the kind of home you tell your friends about. Don’t miss it.
| COMMUNITY | Bankview |
| PROPERTY TYPE | Apartment |
| BUILDING TYPE | Low Rise (2-4 stories) |
| STYLE | Low-Rise(1-4) |
| YEAR BUILT | 2008 |
| SQUARE FOOTAGE | 857 |
| BEDROOMS | 2 |
| BATHROOMS | 2.00 |
| BASEMENT | None |
| AMENITIES | |
| APPLIANCES | Dishwasher, Dryer, Electric Stove, Microwave Hood Fan, Refrigerator, Washer |
| COOLING | Wall Unit(s) |
| FIREPLACE | N/A |
| FLOORING | Laminate, Tile |
| HEATING | In Floor, Natural Gas |
| LAUNDRY | In Unit |
| LOT FEATURES | |
| PARKING | Insulated, Parkade, Secured, Titled, Underground |
| RESTRICTIONS | Pet Restrictions or Board approval Required |
| ROOF | Asphalt, Metal |
| TITLE | Fee Simple |
| BROKER | Real Broker |
| ROOMS | DIMENSIONS (m) | LEVEL |
|---|---|---|
| 3pc Ensuite bath | 8`2" x 4`11" | Main |
| 4pc Bathroom | 8`5" x 4`11" | Main |
| Bedroom | 11`0" x 10`2" | Main |
| Dining Room | 4`6" x 11`9" | Main |
| Laundry | 4`11" x 8`1" | Main |
| Living Room | 12`2" x 12`9" | Main |
| Bedroom - Primary | 13`9" x 10`7" | Main |

