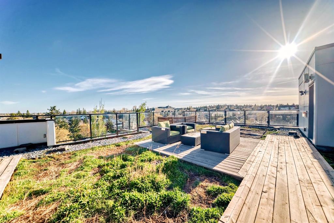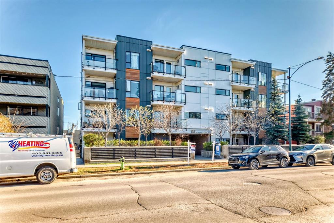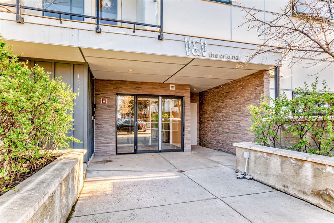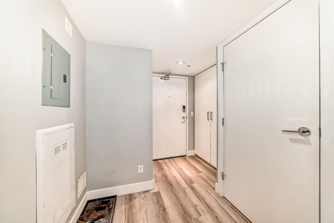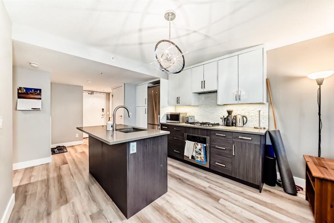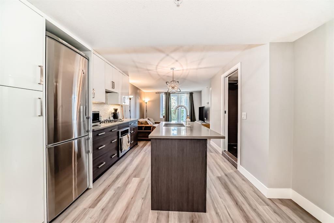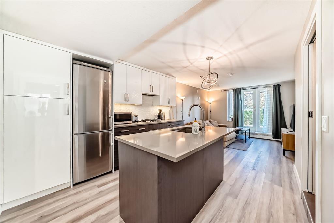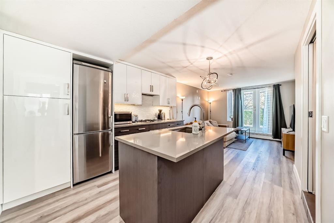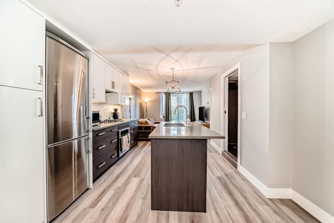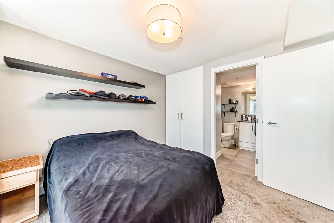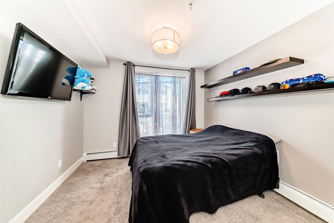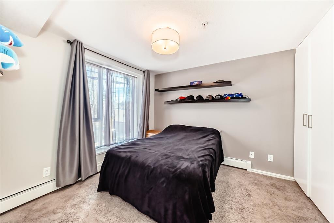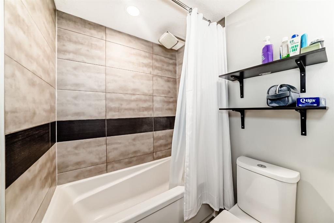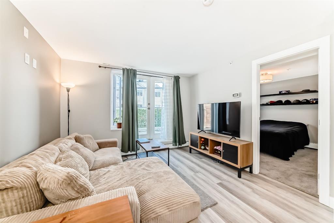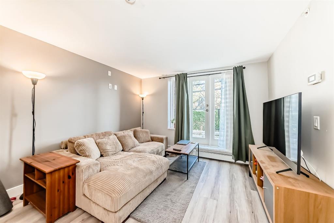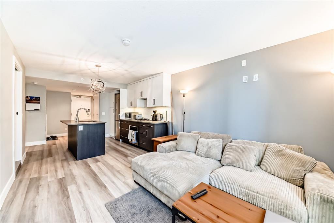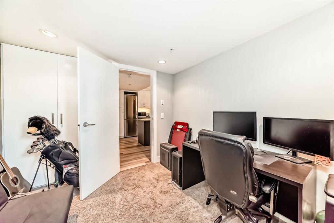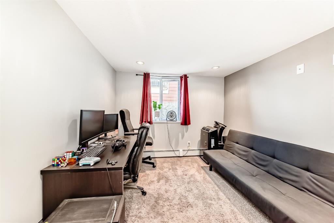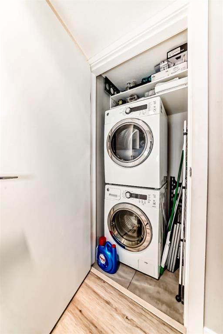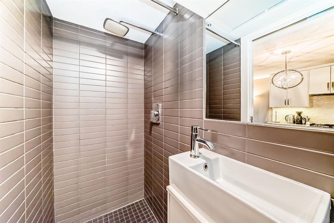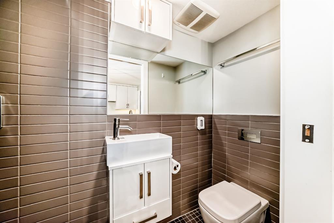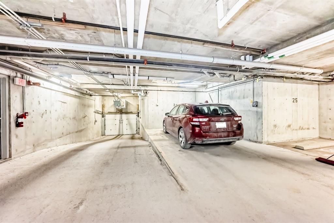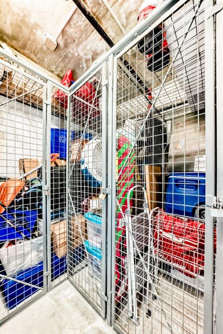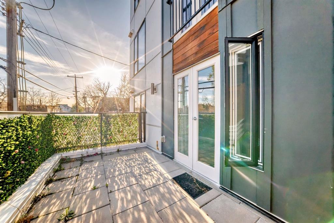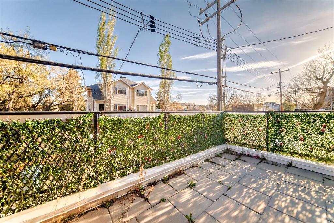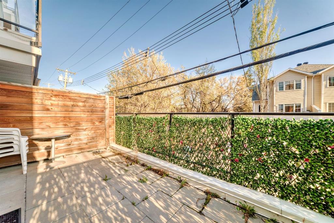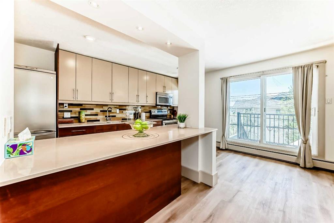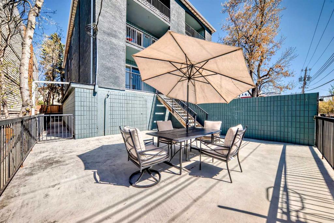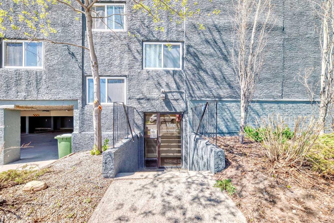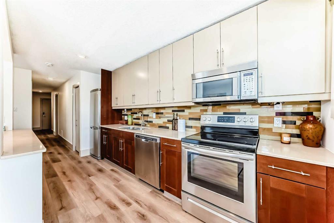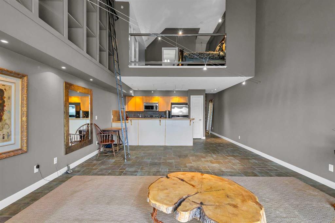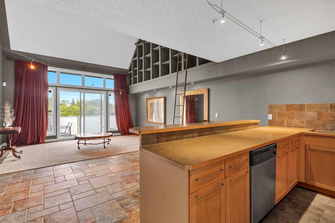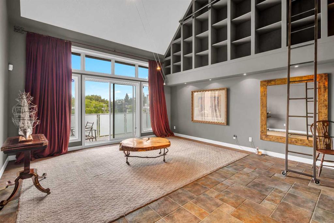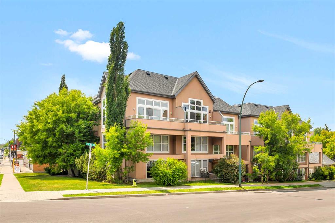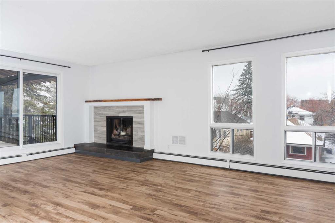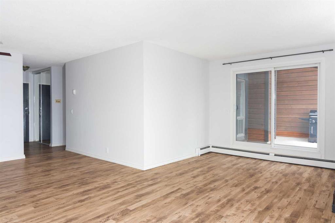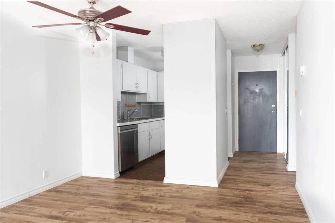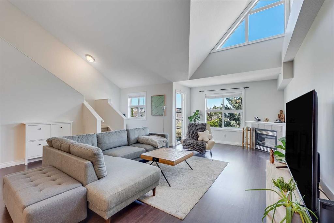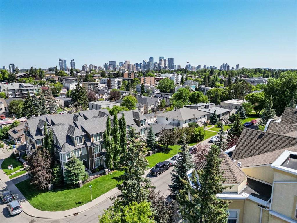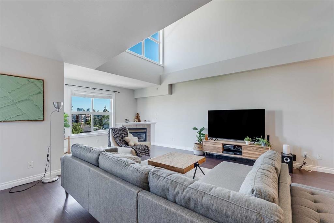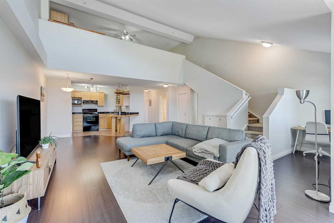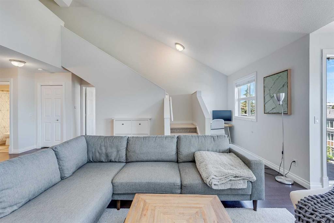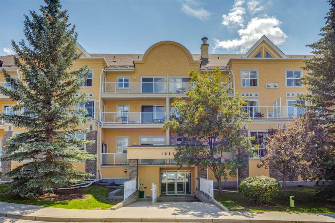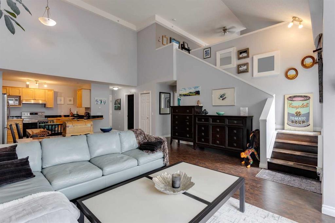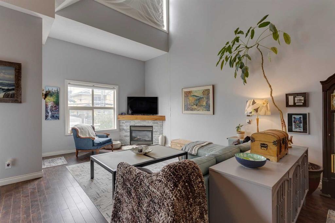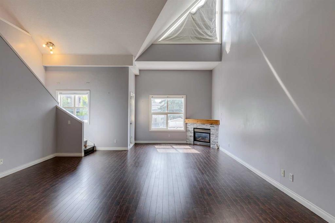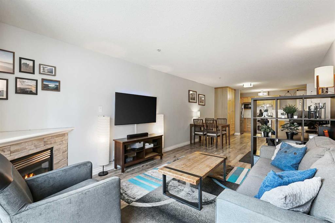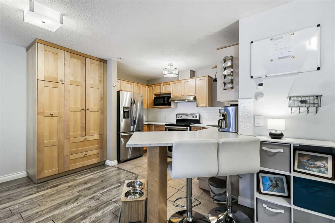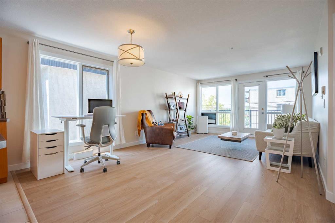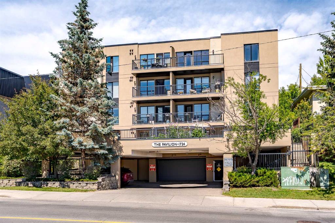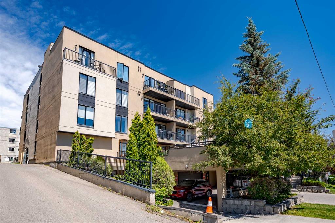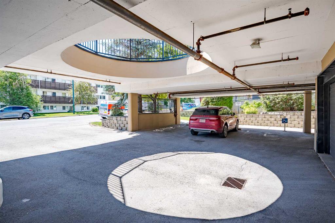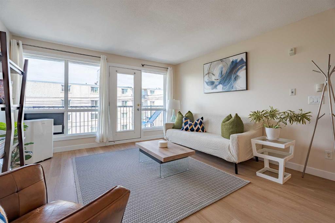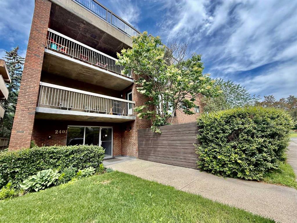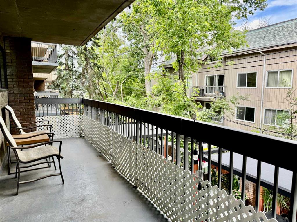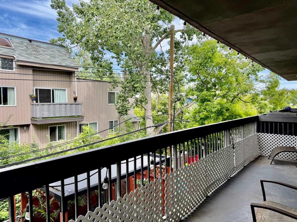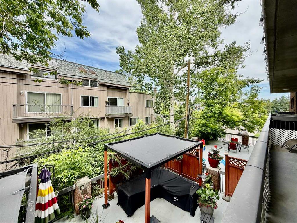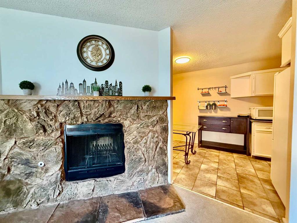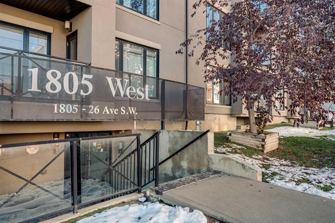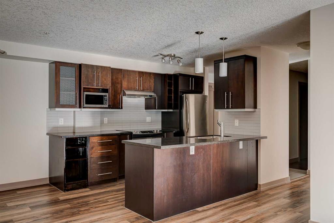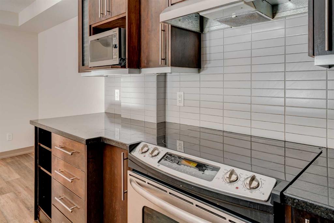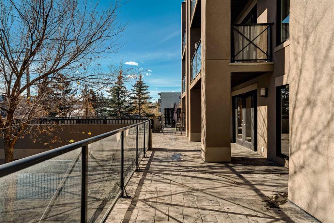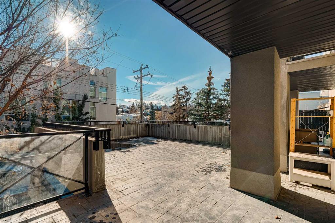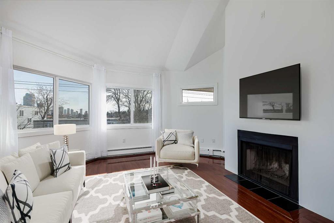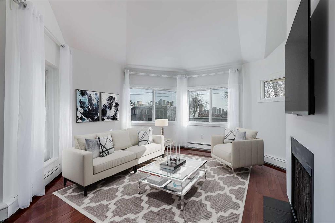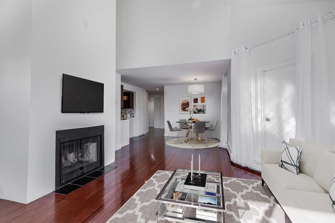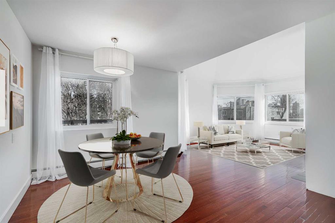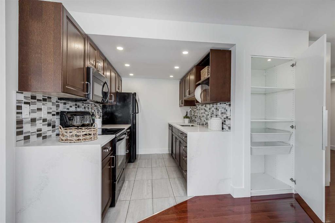13, 1521 26 Avenue SW
Calgary T2T 1C4
MLS® Number: A2246127
$ 309,900
2
BEDROOMS
2 + 0
BATHROOMS
612
SQUARE FEET
2015
YEAR BUILT
Welcome to a modern retreat in the highly desirable community of Marda Loop! This thoughtfully designed ground-floor unit offers 611 square feet of sleek living space. The well appointed kitchen featuring stainless steel appliances, a gas cooktop, built-in oven, quartz countertops, under-cabinet lighting, and tall, glossy white cabinets for a clean, contemporary look. This home includes two bedrooms including the primary bedroom with a walkthrough closet and 4pm ensuite bathroom. The second bedroom is perfect for a home office or guest space. The home has been finished with luxury vinyl plank flooring. Step outside to your private patio with a natural gas hookup, ideal for BBQs and relaxing outdoors. Enjoy the rooftop terrace on the 4th floor where you’ll find BBQs, dining tables, fire pits, and lounge areas to soak up the sun and enjoy spectacular views of Calgary. This pet-friendly building also offers titled underground parking and a storage locker. Condo fees cover heat and water!!!! Located in the highly walkable neighbourhood of Marda Loop with an easy commute to downtown. Don’t miss this opportunity and call for your viewing today!
| COMMUNITY | South Calgary |
| PROPERTY TYPE | Apartment |
| BUILDING TYPE | Low Rise (2-4 stories) |
| STYLE | Single Level Unit |
| YEAR BUILT | 2015 |
| SQUARE FOOTAGE | 612 |
| BEDROOMS | 2 |
| BATHROOMS | 2.00 |
| BASEMENT | |
| AMENITIES | |
| APPLIANCES | Dishwasher, Dryer, Refrigerator, Stove(s), Washer |
| COOLING | None |
| FIREPLACE | N/A |
| FLOORING | Vinyl Plank |
| HEATING | Baseboard |
| LAUNDRY | In Unit |
| LOT FEATURES | |
| PARKING | Underground |
| RESTRICTIONS | Board Approval |
| ROOF | Asphalt, Flat |
| TITLE | Fee Simple |
| BROKER | 2% Realty |
| ROOMS | DIMENSIONS (m) | LEVEL |
|---|---|---|
| Entrance | 15`1" x 14`5" | Main |
| Laundry | 9`10" x 6`11" | Main |
| Bedroom | 32`10" x 30`2" | Main |
| Kitchen With Eating Area | 39`0" x 34`5" | Main |
| 3pc Bathroom | 24`7" x 9`10" | Main |
| Living Room | 35`1" x 37`1" | Main |
| Bedroom - Primary | 33`2" x 29`10" | Main |
| 4pc Ensuite bath | 24`11" x 13`6" | Main |
| Balcony | 53`10" x 29`2" | Main |

