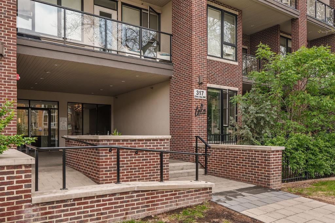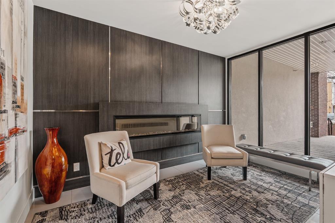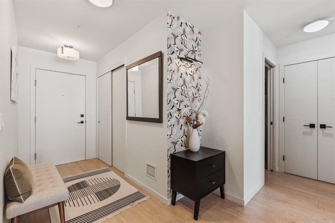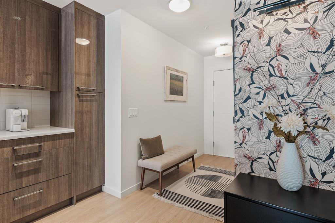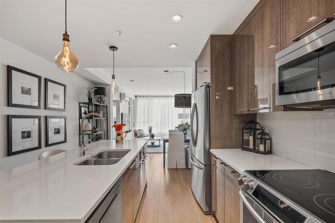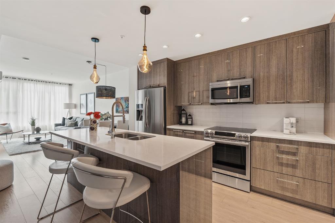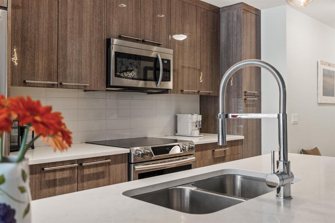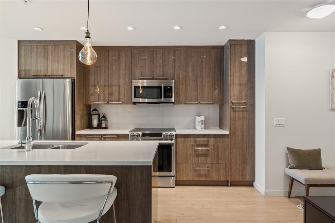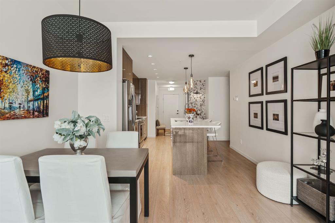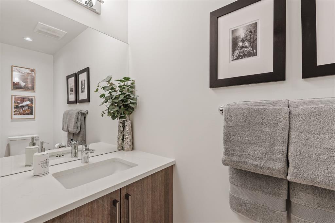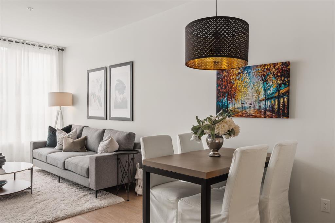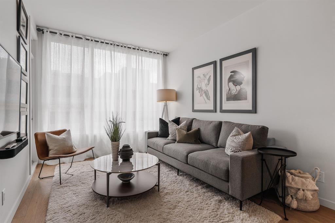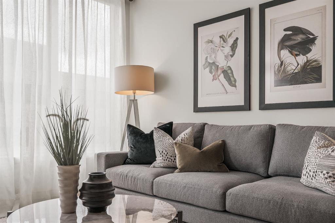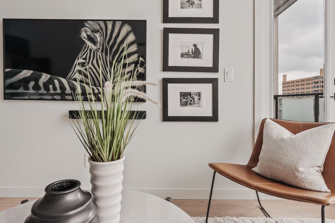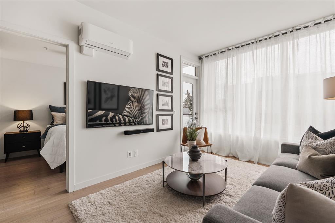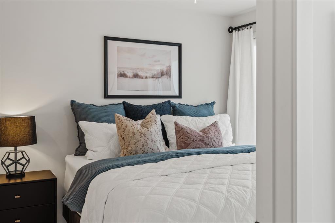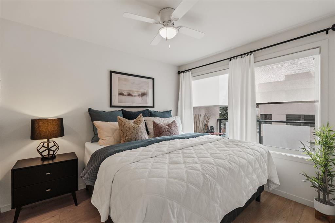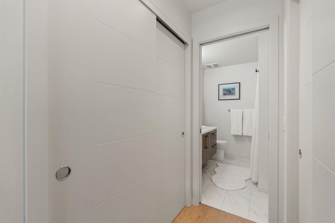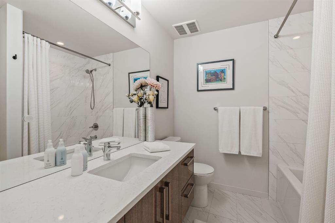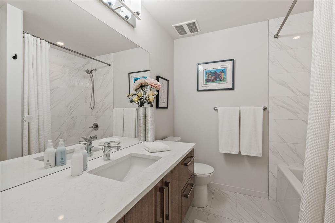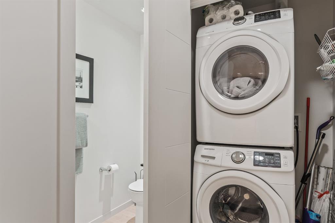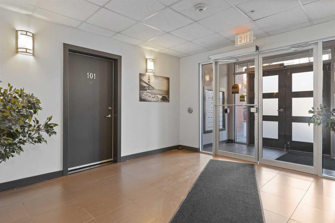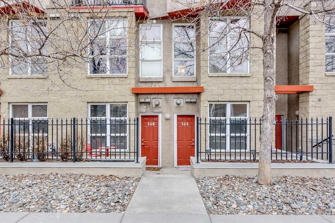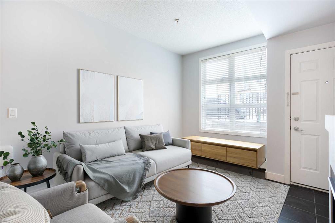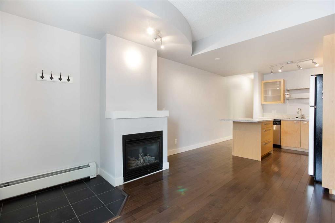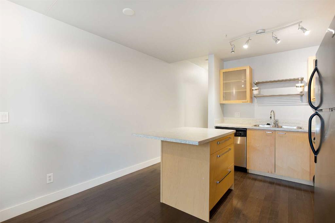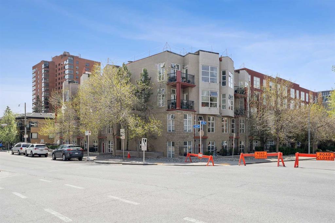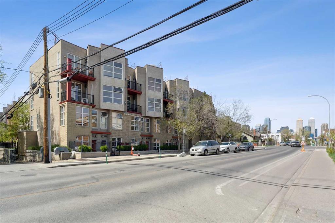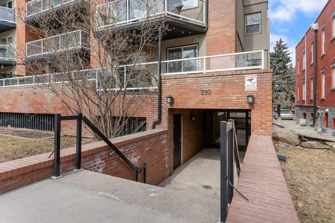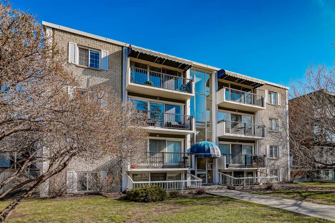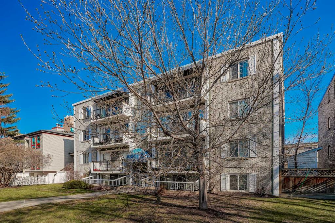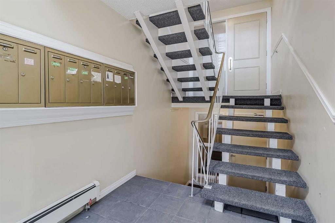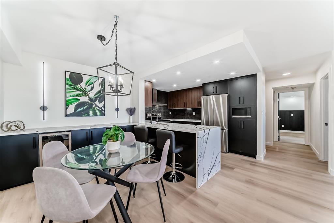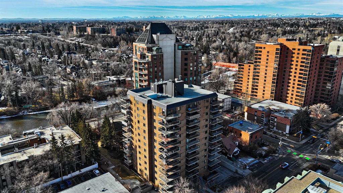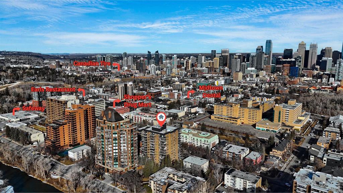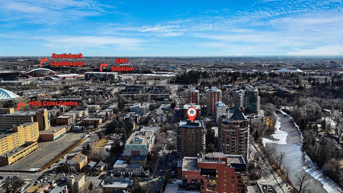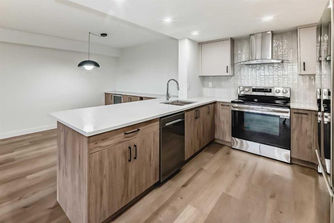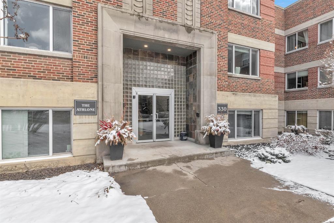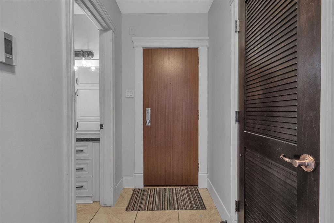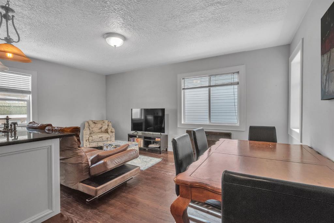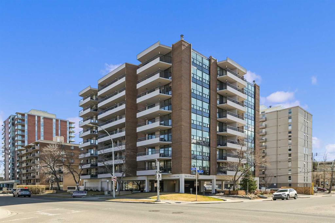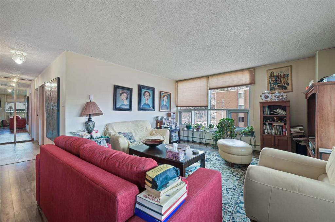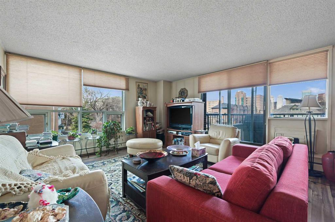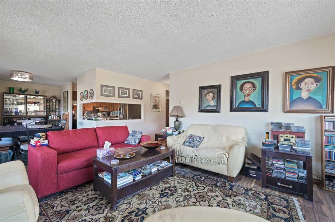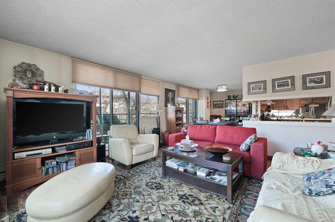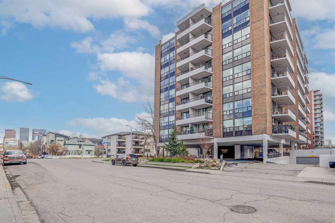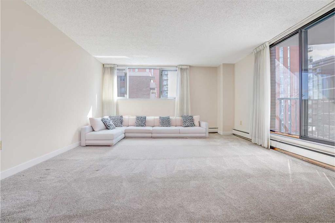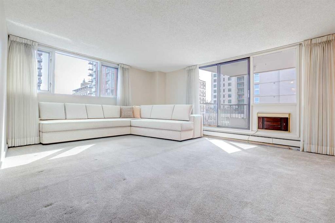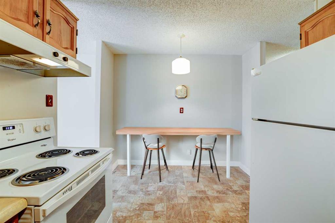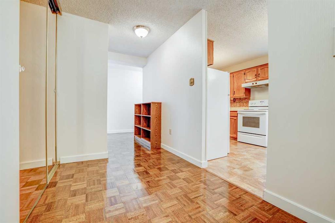308, 317 22 Avenue SW
Calgary T2S 3H6
MLS® Number: A2220645
$ 389,000
1
BEDROOMS
1 + 1
BATHROOMS
695
SQUARE FEET
2017
YEAR BUILT
Welcome to TELA in the heart of vibrant Mission — one of Calgary’s most sought-after inner-city communities! Just minutes from downtown, this meticulously maintained 700 sq. ft. south-facing condo offers stylish, low-maintenance living in a walkable, amenity-rich neighbourhood. With 8-foot ceilings and a bright open-concept layout, the 1 bedroom + 1.5 bathroom unit feels spacious and inviting from the moment you step inside. The contemporary kitchen is equipped with sleek stainless steel appliances, quartz countertops, and elegant cabinetry. A generous living area features large windows that flood the space with natural light, a wall-mounted flat screen, and an AC unit for year-round comfort. The primary bedroom is thoughtfully designed with two separate closets and a luxurious 4-piece ensuite featuring stone tile flooring. A discreet powder room adds convenience for guests. Rare Offering: This unit includes TWO titled underground parking stalls and TWO secure storage units — ideal for professionals, downsizers, or investors. Enjoy unbeatable access to Calgary’s best restaurants, cafes, boutiques, river pathways — and the downtown core — all just steps from your door.
| COMMUNITY | Mission |
| PROPERTY TYPE | Apartment |
| BUILDING TYPE | Low Rise (2-4 stories) |
| STYLE | Single Level Unit |
| YEAR BUILT | 2017 |
| SQUARE FOOTAGE | 695 |
| BEDROOMS | 1 |
| BATHROOMS | 2.00 |
| BASEMENT | |
| AMENITIES | |
| APPLIANCES | Dishwasher, Microwave Hood Fan, Refrigerator, Stove(s), Washer/Dryer, Window Coverings |
| COOLING | Wall Unit(s) |
| FIREPLACE | N/A |
| FLOORING | Tile, Vinyl Plank |
| HEATING | In Floor, Radiant |
| LAUNDRY | In Unit |
| LOT FEATURES | |
| PARKING | Underground |
| RESTRICTIONS | None Known |
| ROOF | |
| TITLE | Fee Simple |
| BROKER | Sotheby's International Realty Canada |
| ROOMS | DIMENSIONS (m) | LEVEL |
|---|---|---|
| 2pc Bathroom | 8`5" x 3`2" | Main |
| 4pc Ensuite bath | 7`6" x 7`8" | Main |
| Bedroom - Primary | 9`3" x 16`0" | Main |
| Dining Room | 11`5" x 5`6" | Main |
| Kitchen | 11`5" x 14`1" | Main |
| Living Room | 9`11" x 14`3" | Main |

