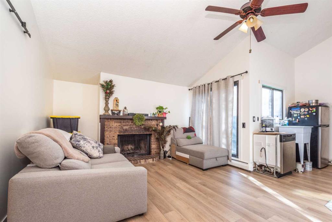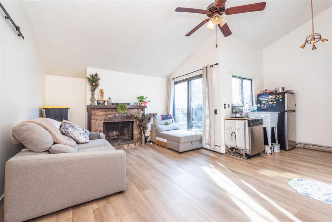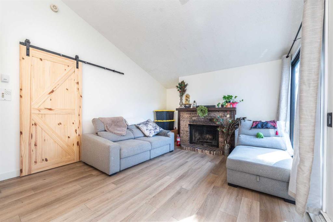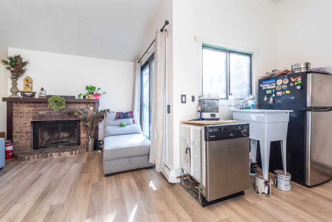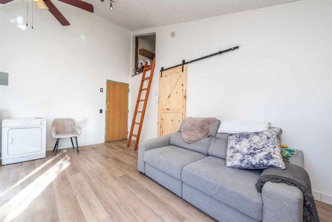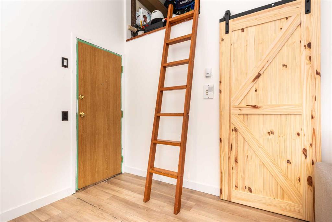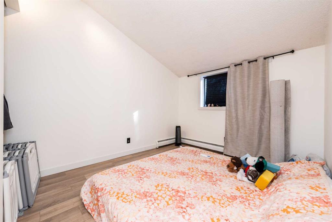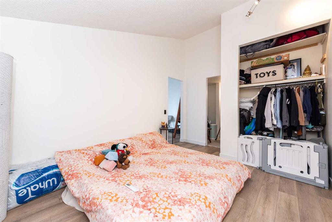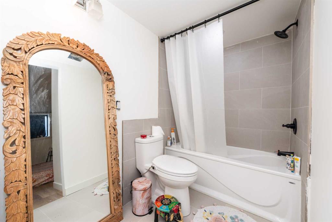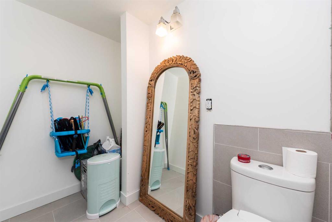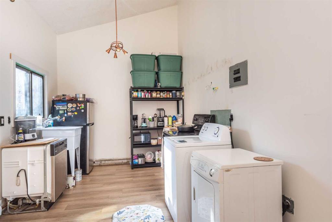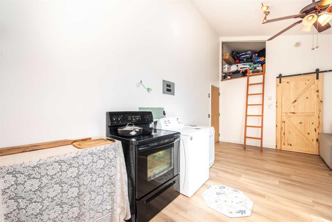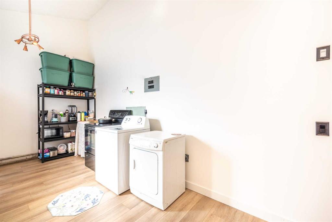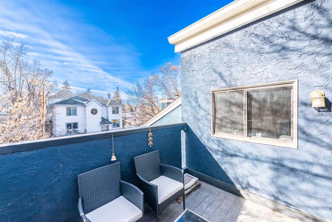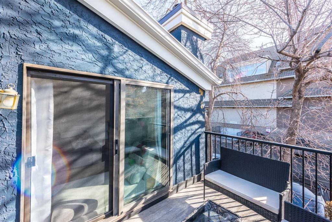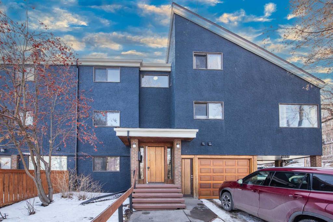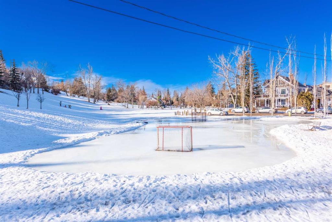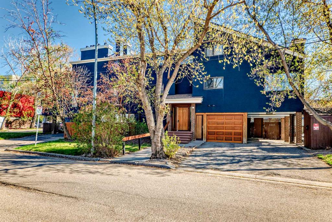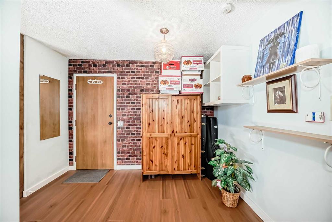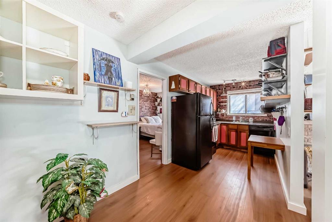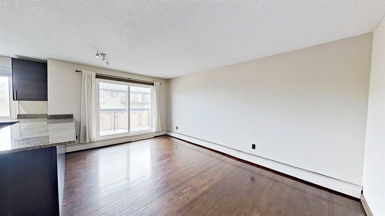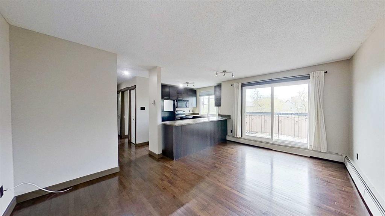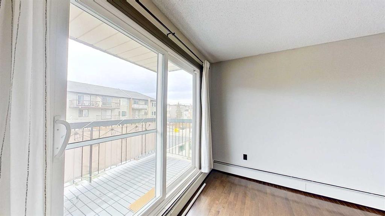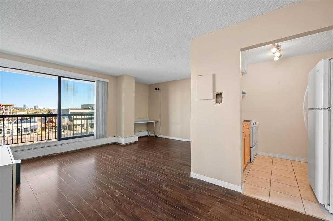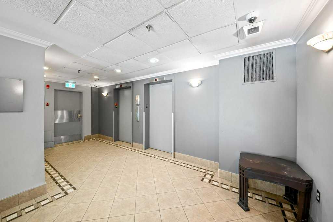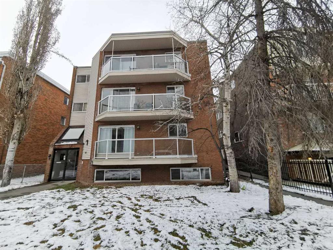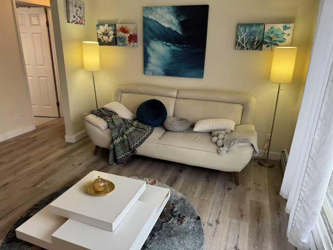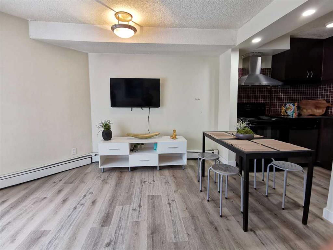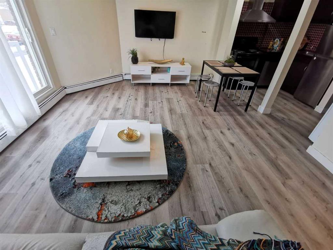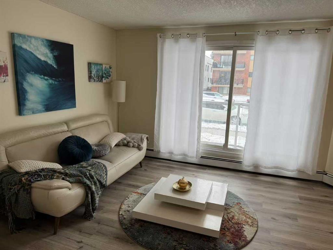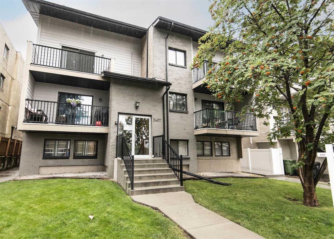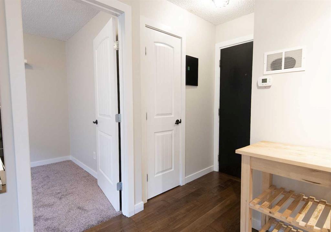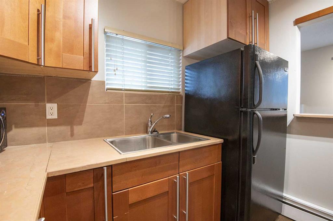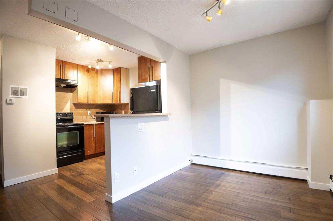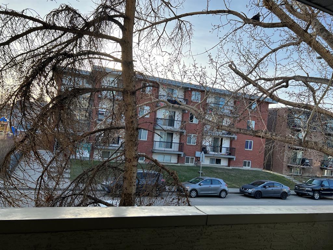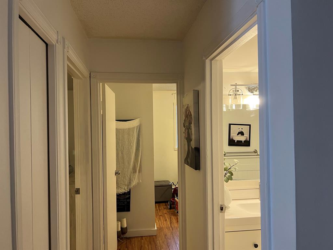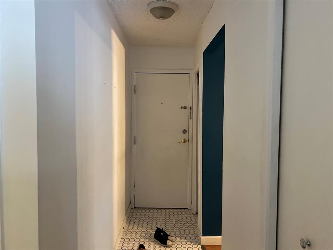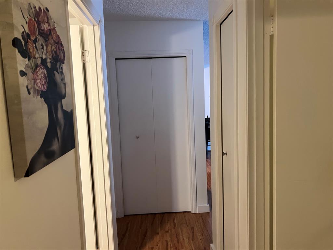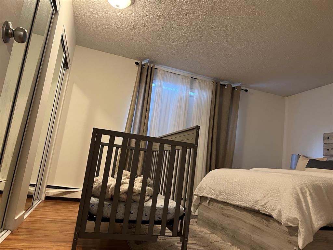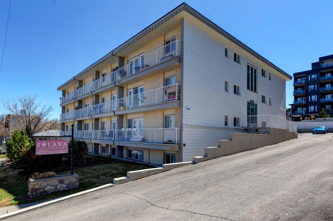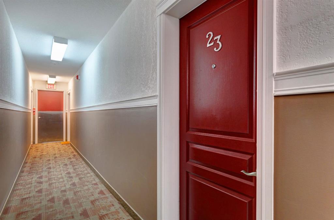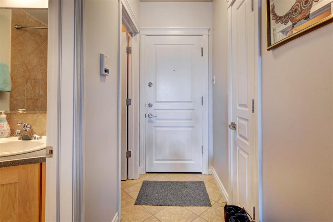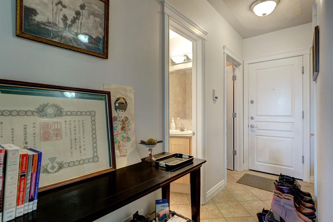308, 1605 16 Avenue SW
Calgary T3C 1A2
MLS® Number: A2210292
$ 169,000
1
BEDROOMS
1 + 0
BATHROOMS
1982
YEAR BUILT
PRICED TO SELL- This charming one-bedroom, top-floor condo in Sunalta offers 487 sq. ft. of bright and airy living space, featuring vaulted ceilings, a cozy wood-burning fireplace, and a private west-facing deck perfect for enjoying evening sunsets. A small loft area accessible by ladder provides extra storage or a compact workspace. The unit has undergone partial renovations, offering a fantastic opportunity for a buyer to complete it to their taste. Please note: The kitchen and bathroom vanity are not currently installed, allowing for a fresh start to customize these spaces to your preference. Located in a well-maintained building with recent exterior upgrades, including stucco repairs, and fresh hallway renovations, this condo is nestled in a quiet, tree-lined neighbourhood while still being just steps from 17th Avenue’s vibrant shops, restaurants, and nightlife. The sellers Enjoy a secured garden plot in Sunalta Community Association(Which they will be pleased to tranfer to new owners), just minutes from the property, with full sunlight for growing fruits, vegetables, and flowers. This includes an annual membership to the newly upgraded community center, offering family-friendly programs and a collective gardening space. Sunalta also offers nearby parks, tennis courts, and easy access to transit, making it a highly desirable inner-city location. Whether you’re an investor looking for a great rental property or a buyer ready to put your personal touch on a stylish inner-city home, this condo is full of potential. Book a viewing today!
| COMMUNITY | Sunalta |
| PROPERTY TYPE | Apartment |
| BUILDING TYPE | Low Rise (2-4 stories) |
| STYLE | Single Level Unit |
| YEAR BUILT | 1982 |
| SQUARE FOOTAGE | 487 |
| BEDROOMS | 1 |
| BATHROOMS | 1.00 |
| BASEMENT | |
| AMENITIES | |
| APPLIANCES | Dishwasher, Dryer, Electric Range, Refrigerator, Washer |
| COOLING | None |
| FIREPLACE | Living Room, Wood Burning |
| FLOORING | Ceramic Tile, Vinyl |
| HEATING | Baseboard, Fireplace(s) |
| LAUNDRY | In Unit |
| LOT FEATURES | |
| PARKING | Off Street, Outside, Parking Lot, Plug-In |
| RESTRICTIONS | None Known |
| ROOF | |
| TITLE | Fee Simple |
| BROKER | RE/MAX Complete Realty |
| ROOMS | DIMENSIONS (m) | LEVEL |
|---|---|---|
| 3pc Ensuite bath | Main | |
| Kitchen | 9`6" x 7`6" | Main |
| Bedroom - Primary | 13`9" x 10`1" | Main |
| Living Room | 19`2" x 12`2" | Main |

