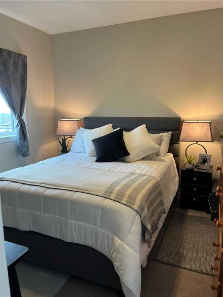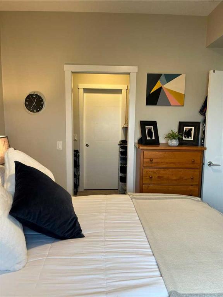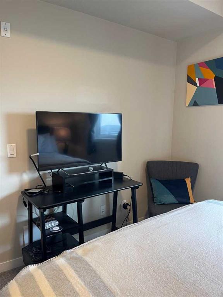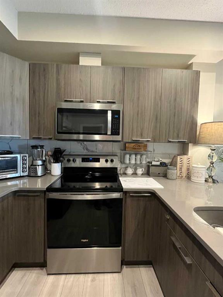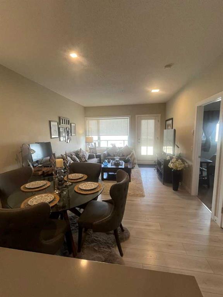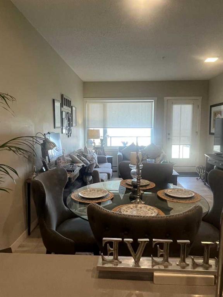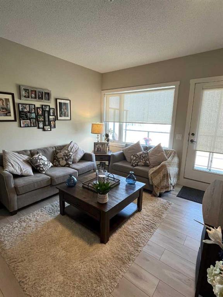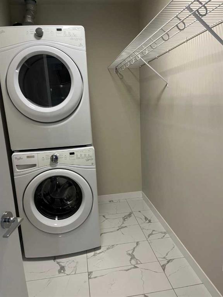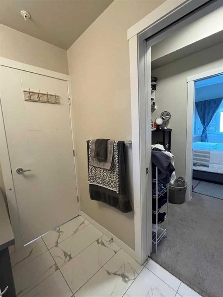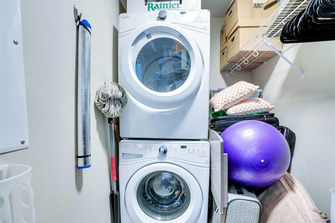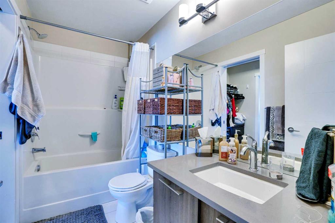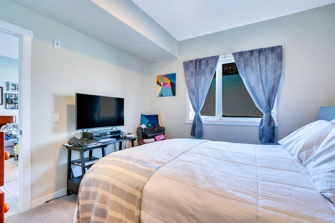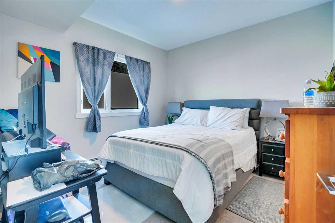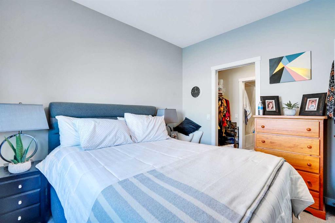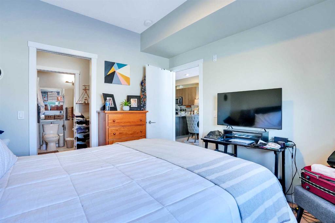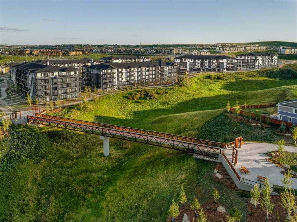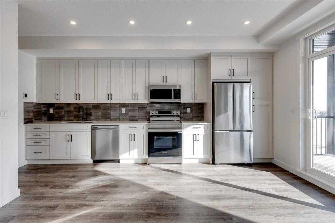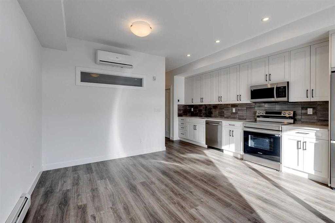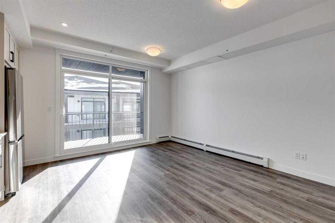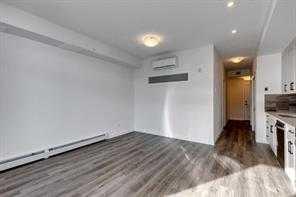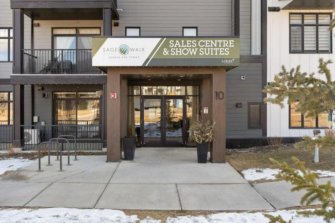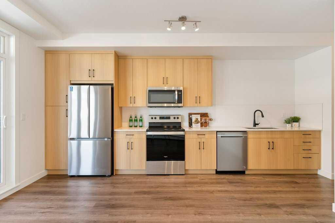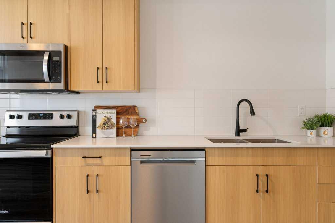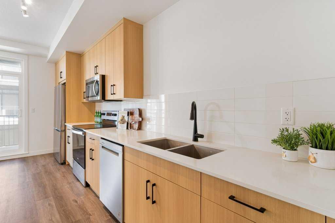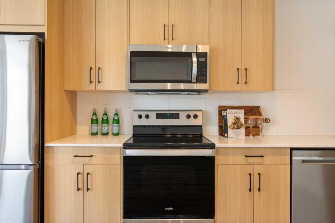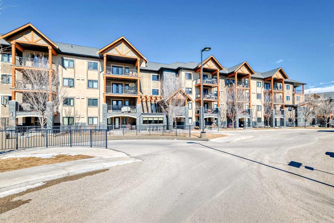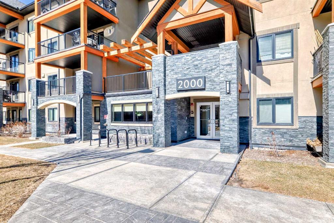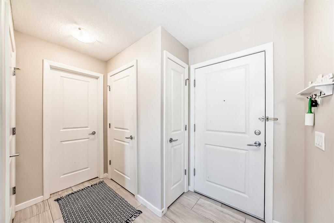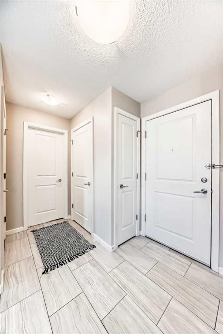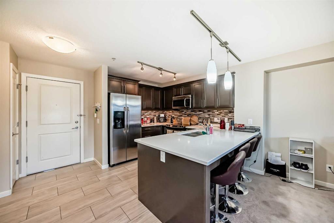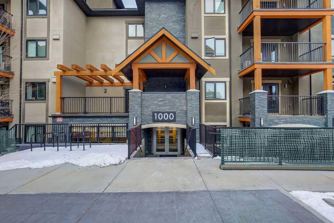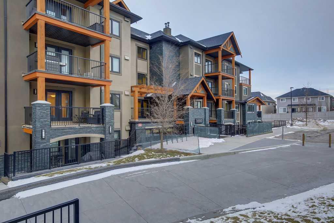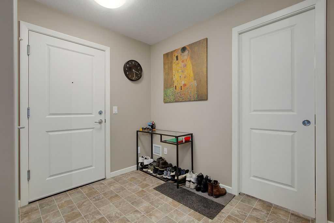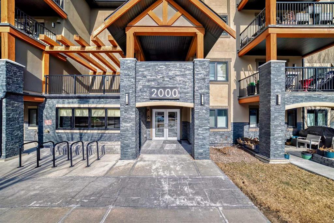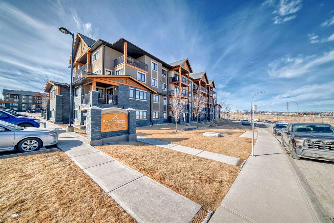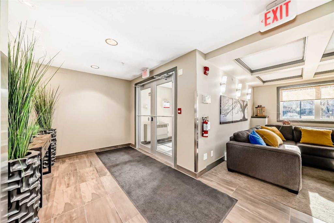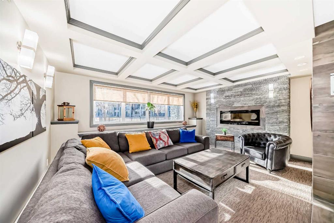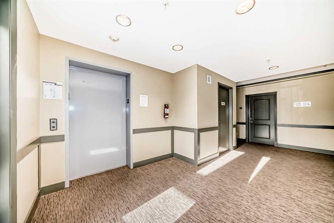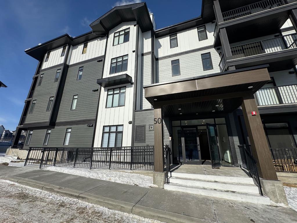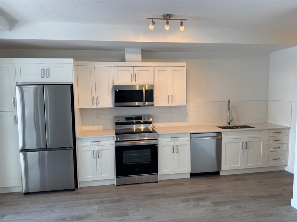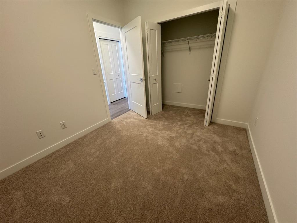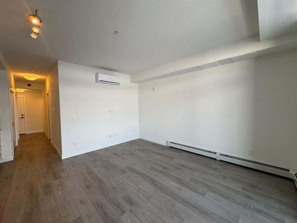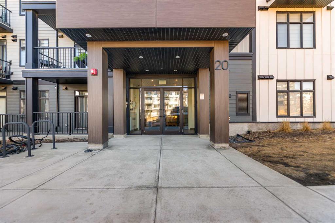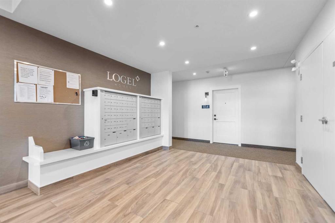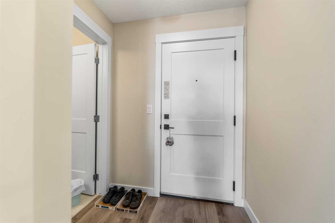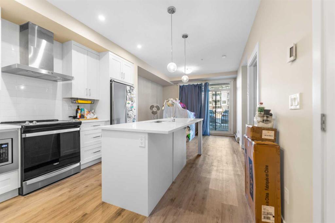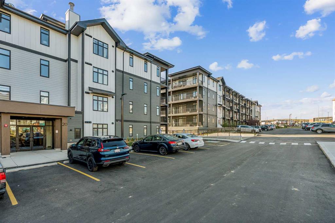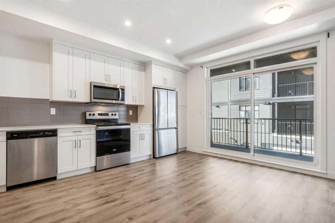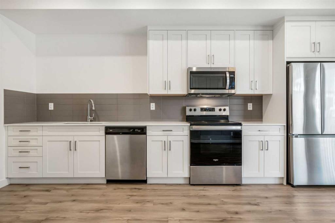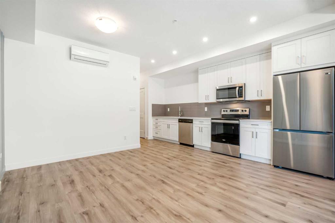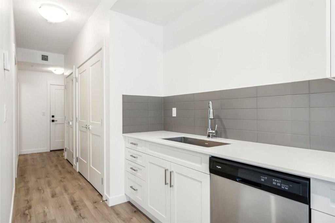307, 214 Sherwood Square NW
Calgary T3R 1T6
MLS® Number: A2191808
$ 289,900
1
BEDROOMS
1 + 0
BATHROOMS
657
SQUARE FEET
2017
YEAR BUILT
Welcome to Diseno by Landmark Homes in Sherwood! This well-designed third-floor 1-bedroom, 1-bathroom condo offers a thoughtfully designed open layout with large, sun-filled east-facing windows, 9-foot ceilings, and a spacious elevated glass balcony complete with a gas line for BBQ. The interior exudes modern elegance with designer cabinetry, stylish wide plank laminate flooring, quartz countertops, and stainless steel appliances. Enjoy a carefree condo lifestyle bathed in beautiful morning sunlight, with scenic eastern views over Kincora. Step outside to enjoy leisurely strolls around the park and pond next to the development or explore the beautifully landscaped trails within the Sherwood community. Conveniently located near Beacon Hill and Sage Hill Plaza, you'll have access to a variety of shopping options, including grocery stores, a wine shop, and major retailers, plus seamless connectivity to key city routes. Book your showing today and discover why Diseno by Landmark Homes in Sherwood is the perfect place to call home!
| COMMUNITY | Sherwood |
| PROPERTY TYPE | Apartment |
| BUILDING TYPE | Low Rise (2-4 stories) |
| STYLE | Apartment |
| YEAR BUILT | 2017 |
| SQUARE FOOTAGE | 657 |
| BEDROOMS | 1 |
| BATHROOMS | 1.00 |
| BASEMENT | |
| AMENITIES | |
| APPLIANCES | Dishwasher, Electric Stove, Microwave Hood Fan, Refrigerator, Washer/Dryer, Window Coverings |
| COOLING | None |
| FIREPLACE | N/A |
| FLOORING | Carpet, Ceramic Tile, Laminate |
| HEATING | Baseboard |
| LAUNDRY | In Unit |
| LOT FEATURES | |
| PARKING | Stall |
| RESTRICTIONS | Pet Restrictions or Board approval Required, Restrictive Covenant, Restrictive Covenant-Building Design/Size, Utility Right Of Way |
| ROOF | Asphalt Shingle |
| TITLE | Fee Simple |
| BROKER | Coldwell Banker YAD Realty |
| ROOMS | DIMENSIONS (m) | LEVEL |
|---|---|---|
| Foyer | 17`9" x 32`7" | Main |
| Kitchen | 28`5" x 33`11" | Main |
| Dining Room | 40`2" x 28`9" | Main |
| Living Room | 40`2" x 31`9" | Main |
| Bedroom - Primary | 36`4" x 36`1" | Main |
| Walk-In Closet | 28`2" x 15`0" | Main |
| 4pc Bathroom | 30`1" x 16`5" | Main |
| Laundry | 30`1" x 15`10" | Main |


