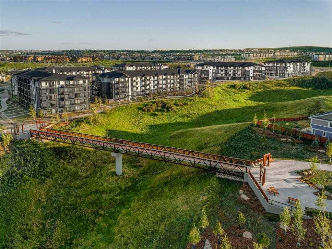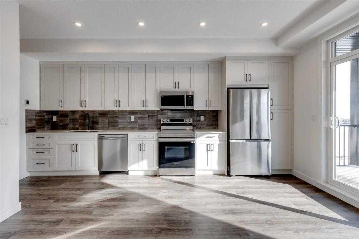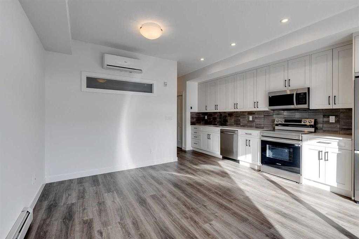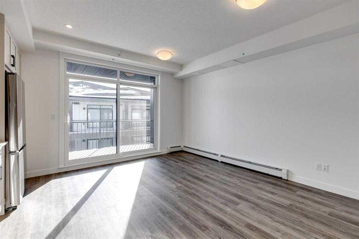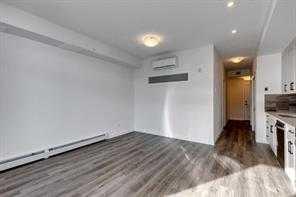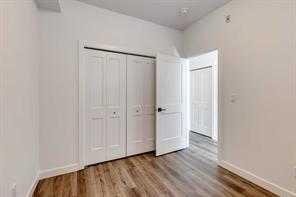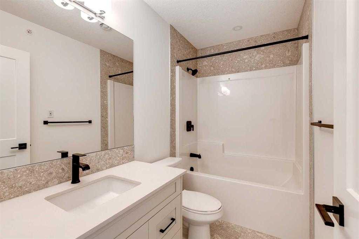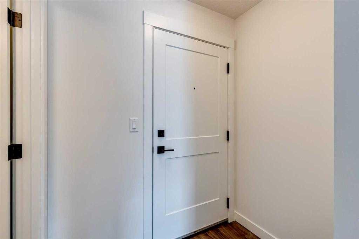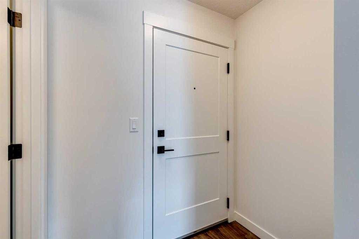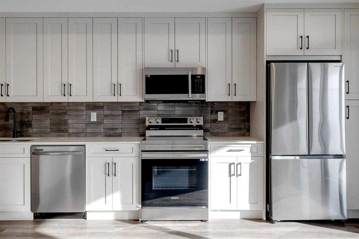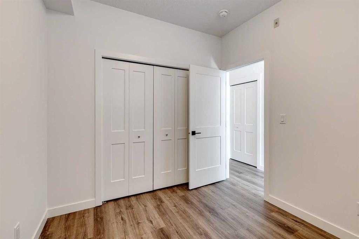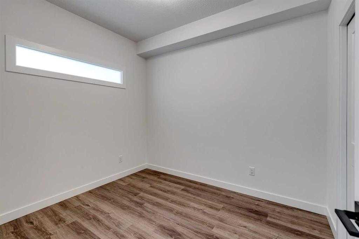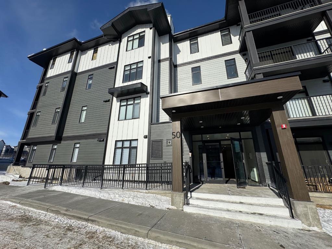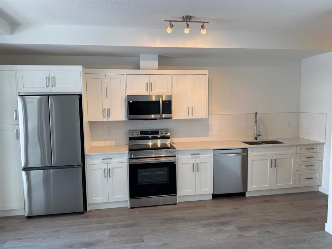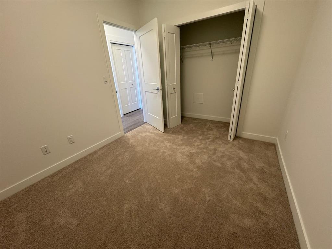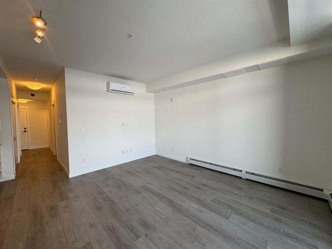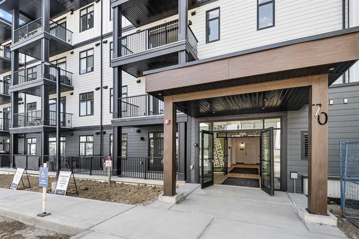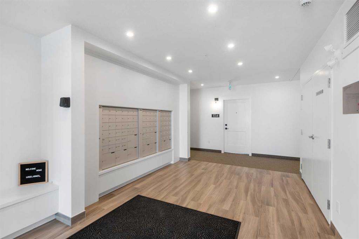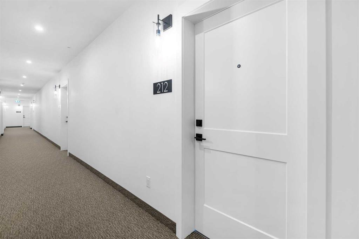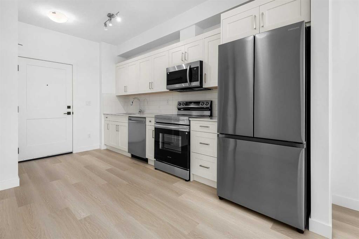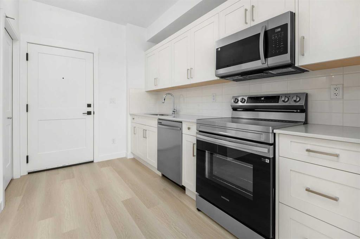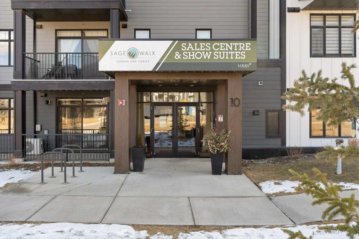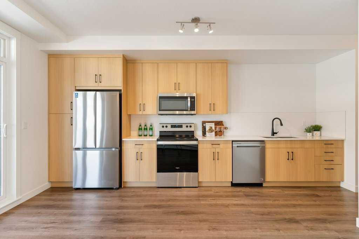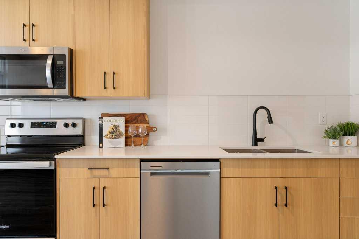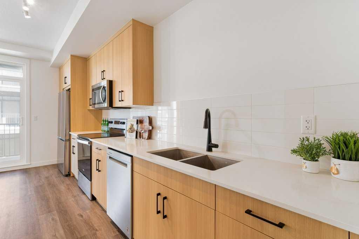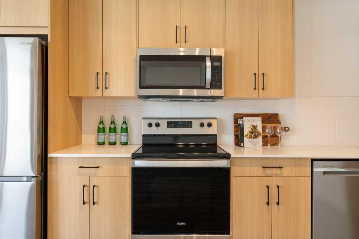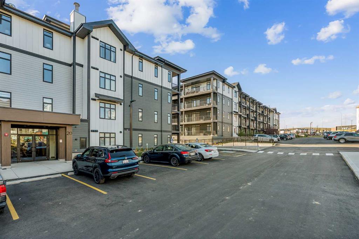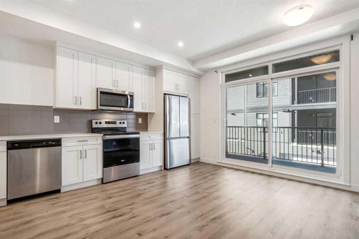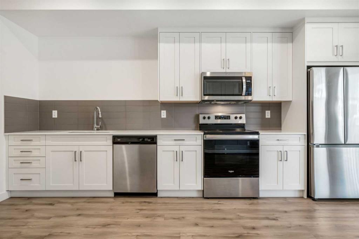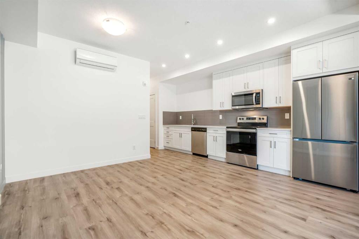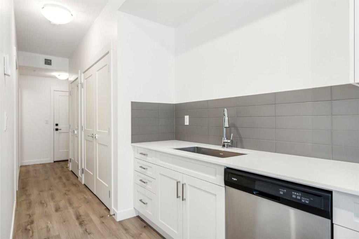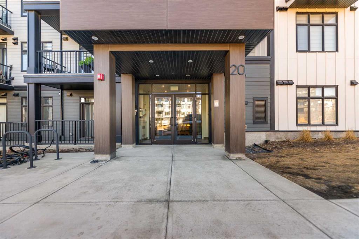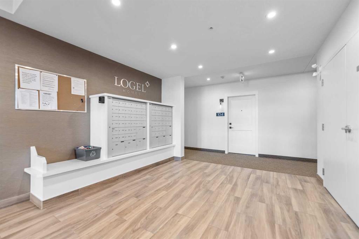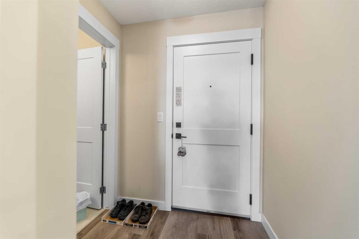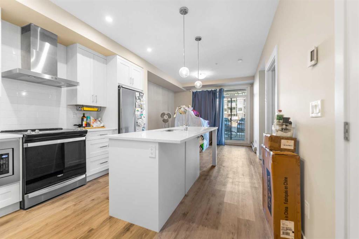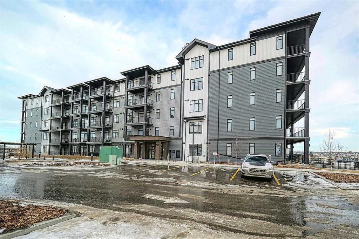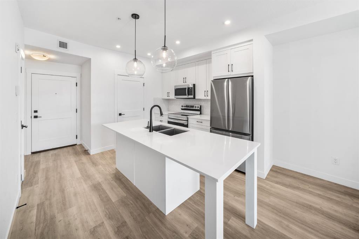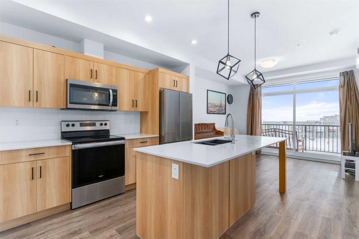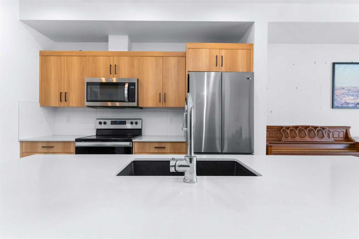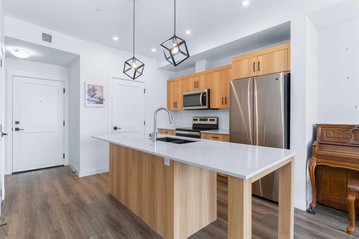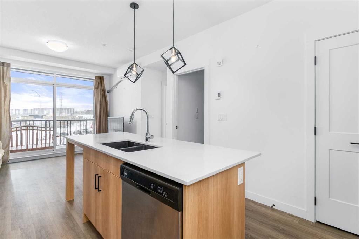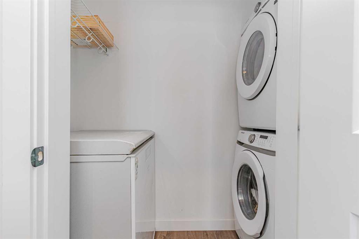202, 70 Sage Hill Walk NW
Calgary T3R 2H6
MLS® Number: A2201174
$ 299,900
1
BEDROOMS
1 + 0
BATHROOMS
502
SQUARE FEET
2025
YEAR BUILT
The Carr 2 is a 1-bedroom, 1-bath, offering 502 sq. ft. of thoughtfully designed living space. Features include underground titled parking, stainless steel appliances, air conditioning, and an upgraded kitchen equipped with quartz countertops, a full-height stylish backsplash, and soft-close cabinetry. The unit boasts 9-foot ceilings, extra-large double-pane windows, and 8-foot-wide patio doors that provide abundant natural light. In-suite laundry adds convenience. Available for possession within 30 days, this home is ideally situated near walking trails, shopping centers, and Stoney Trail, ensuring easy access throughout the city. It also comes with a 5-year Alberta New Home Warranty for stress-free ownership.
| COMMUNITY | Sage Hill |
| PROPERTY TYPE | Apartment |
| BUILDING TYPE | Low Rise (2-4 stories) |
| STYLE | Single Level Unit |
| YEAR BUILT | 2025 |
| SQUARE FOOTAGE | 502 |
| BEDROOMS | 1 |
| BATHROOMS | 1.00 |
| BASEMENT | |
| AMENITIES | |
| APPLIANCES | Electric Range, ENERGY STAR Qualified Appliances, ENERGY STAR Qualified Dishwasher, ENERGY STAR Qualified Dryer, ENERGY STAR Qualified Refrigerator, ENERGY STAR Qualified Washer, Microwave Hood Fan |
| COOLING | Wall Unit(s) |
| FIREPLACE | N/A |
| FLOORING | Ceramic Tile, Vinyl Plank |
| HEATING | Baseboard, Hot Water, Natural Gas |
| LAUNDRY | In Unit |
| LOT FEATURES | |
| PARKING | Titled, Underground |
| RESTRICTIONS | Pet Restrictions or Board approval Required, Pets Allowed |
| ROOF | Asphalt Shingle |
| TITLE | Fee Simple |
| BROKER | RE/MAX Real Estate (Central) |
| ROOMS | DIMENSIONS (m) | LEVEL |
|---|---|---|
| Bedroom - Primary | 9`3" x 10`4" | Main |
| Eat in Kitchen | 5`10" x 18`8" | Main |
| Living Room | 10`0" x 15`4" | Main |
| 4pc Bathroom | 0`0" x 0`0" | Main |

