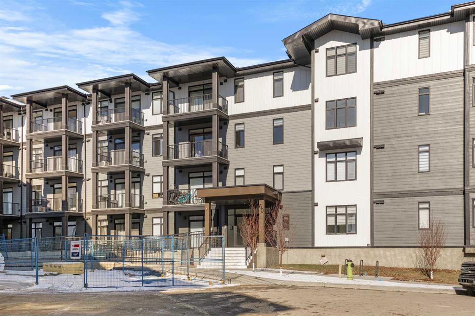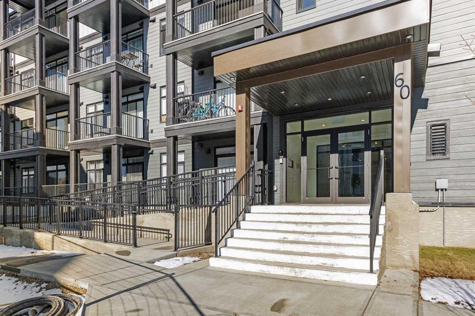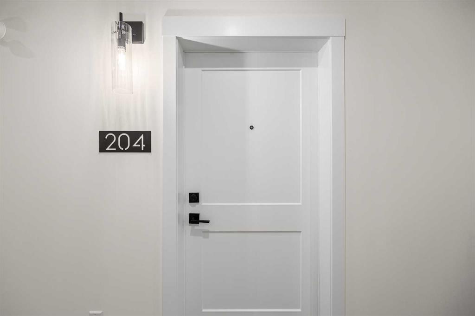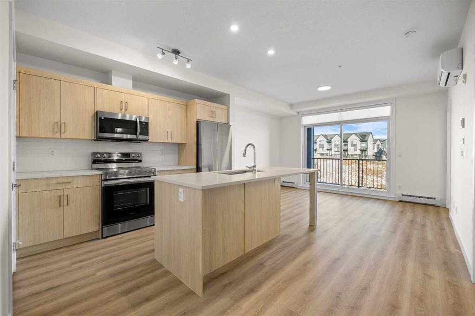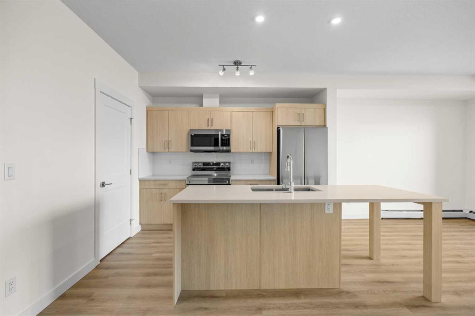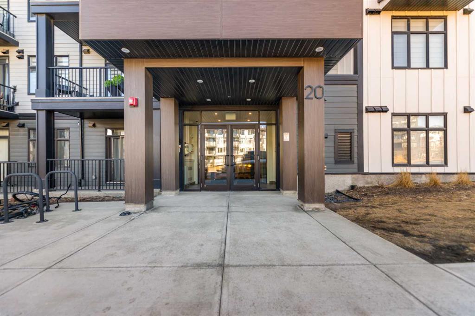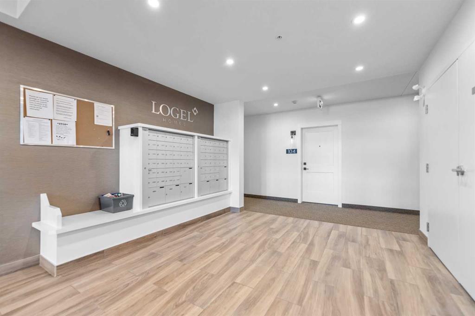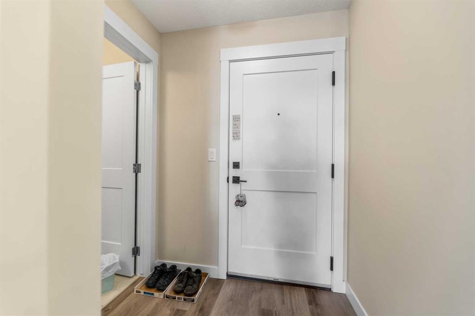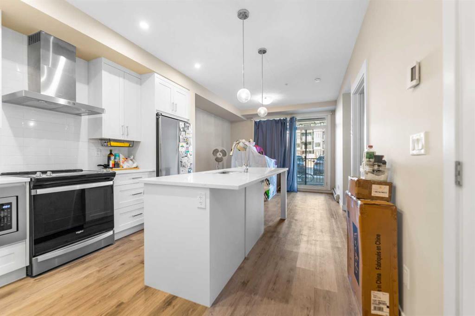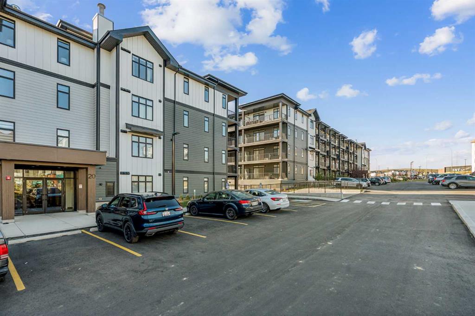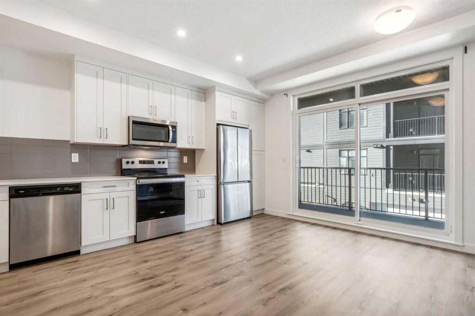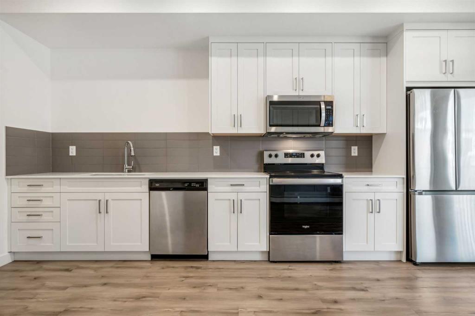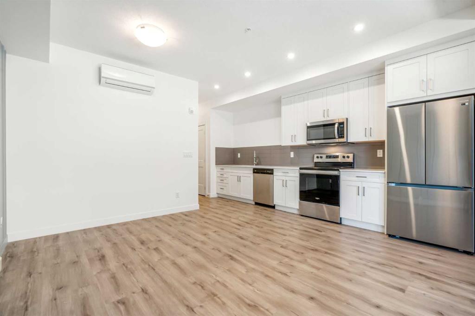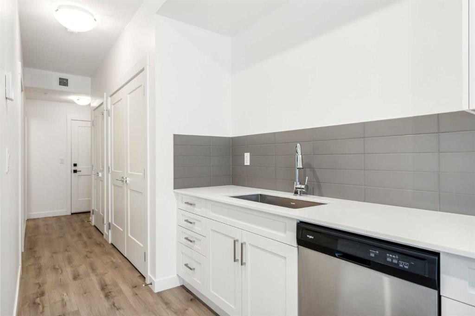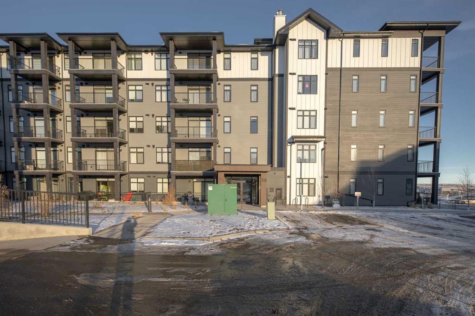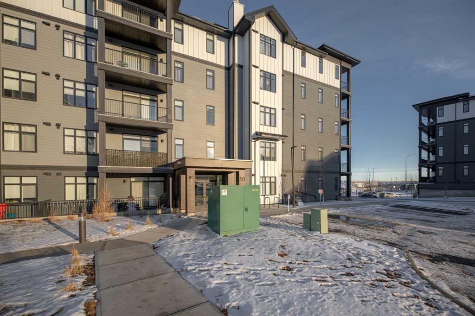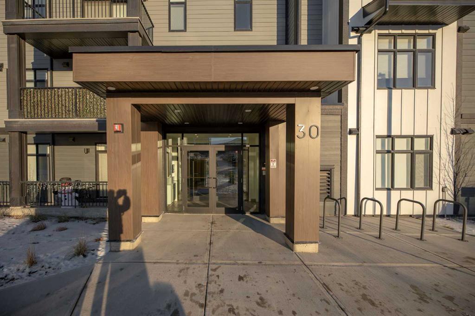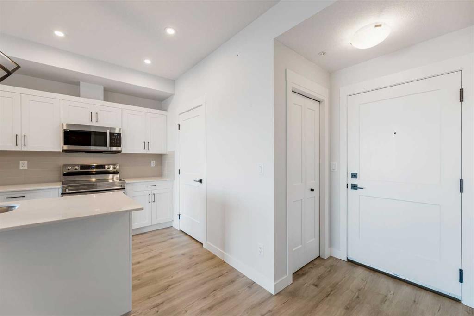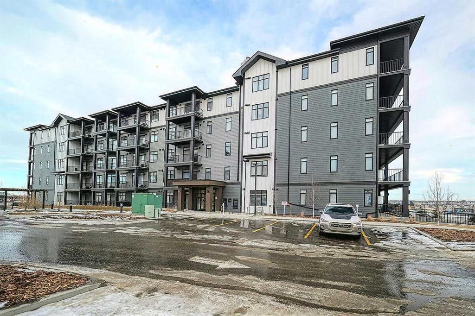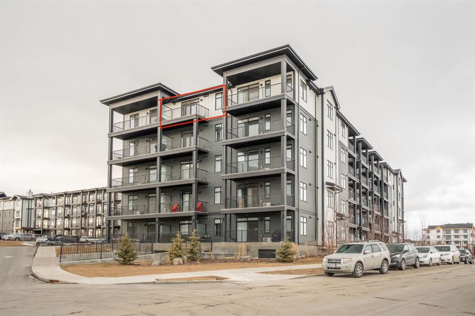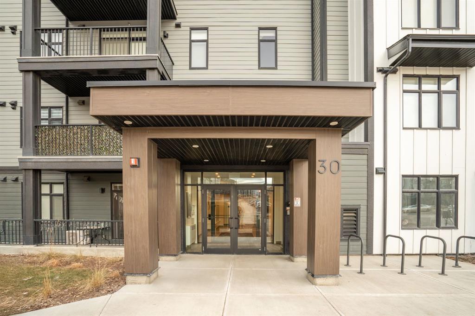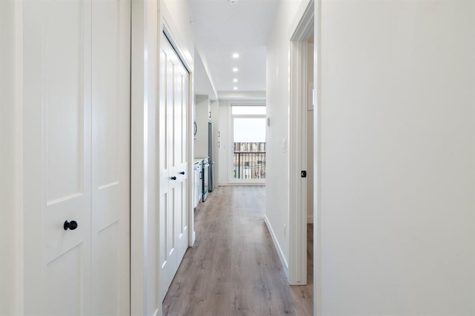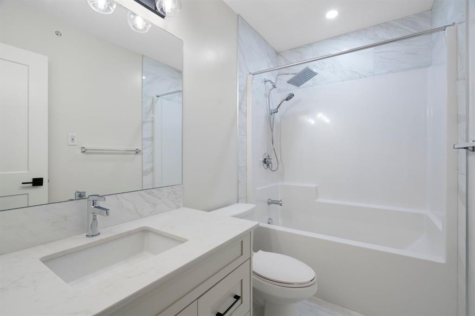116, 70 Sage Hill Walk
Calgary T3R 0S4
MLS® Number: A2200331
$ 339,900
2
BEDROOMS
1 + 0
BATHROOMS
584
SQUARE FEET
2025
YEAR BUILT
The Richler 2 offers a thoughtfully designed living space with premium standard features for both style and convenience. This home boasts sleek cabinetry, quartz countertops, and durable ceramic tile flooring in the bathroom. With 9-foot ceilings, the interior feels spacious and inviting, while the south-facing 76-square-foot patio provides the perfect outdoor retreat. A full stainless steel appliance package comes standard, ensuring both functionality and modern look. Additionally, this home includes a heated, underground titled parking stall with extra storage for added convenience. Move-in ready, the Richler 2 is designed to offer both comfort and style.
| COMMUNITY | Sage Hill |
| PROPERTY TYPE | Apartment |
| BUILDING TYPE | Low Rise (2-4 stories) |
| STYLE | Single Level Unit |
| YEAR BUILT | 2025 |
| SQUARE FOOTAGE | 584 |
| BEDROOMS | 2 |
| BATHROOMS | 1.00 |
| BASEMENT | None |
| AMENITIES | |
| APPLIANCES | Electric Range, ENERGY STAR Qualified Appliances, ENERGY STAR Qualified Dishwasher, ENERGY STAR Qualified Dryer, ENERGY STAR Qualified Refrigerator, ENERGY STAR Qualified Washer, Microwave |
| COOLING | Wall Unit(s) |
| FIREPLACE | N/A |
| FLOORING | Ceramic Tile, Vinyl Plank |
| HEATING | Hot Water, Natural Gas |
| LAUNDRY | In Unit, Laundry Room |
| LOT FEATURES | |
| PARKING | Parkade, Titled, Underground |
| RESTRICTIONS | Pet Restrictions or Board approval Required, Pets Allowed |
| ROOF | |
| TITLE | Fee Simple |
| BROKER | RE/MAX Real Estate (Central) |
| ROOMS | DIMENSIONS (m) | LEVEL |
|---|---|---|
| Kitchen With Eating Area | 8`4" x 11`2" | Main |
| Living Room | 11`8" x 10`3" | Main |
| Bedroom - Primary | 8`11" x 10`2" | Main |
| Bedroom | 8`11" x 9`2" | Main |
| 4pc Bathroom | 0`0" x 0`0" | Main |
| Laundry | 0`0" x 0`0" | Main |
| Balcony | 0`0" x 0`0" | Main |
| Foyer | 5`10" x 4`4" | Main |
| Balcony | 23`8" x 6`4" | Main |















