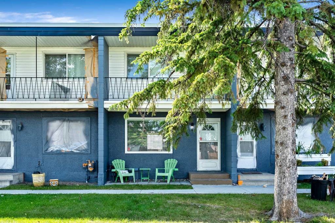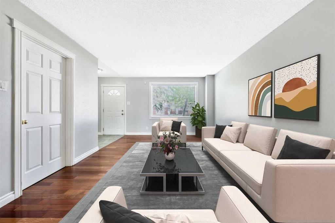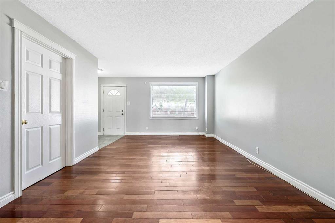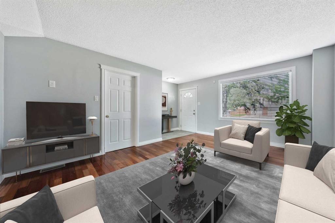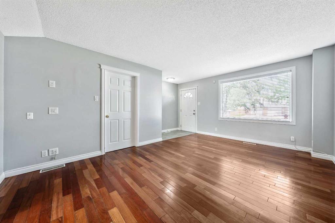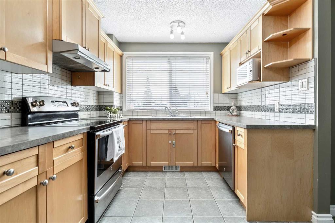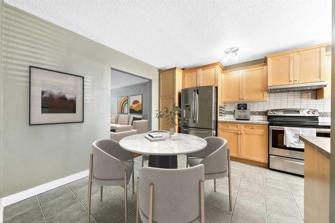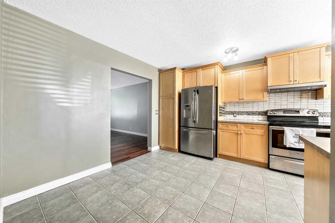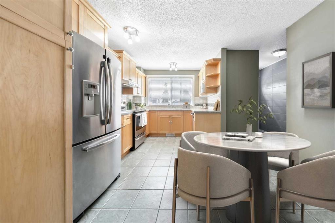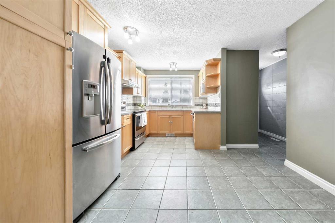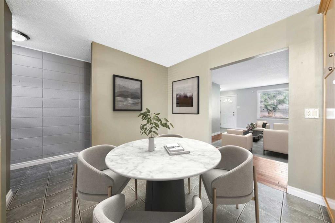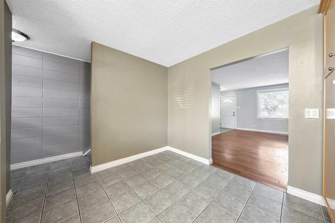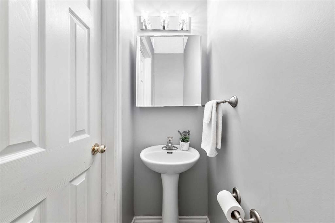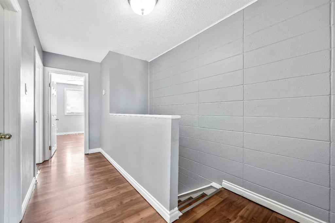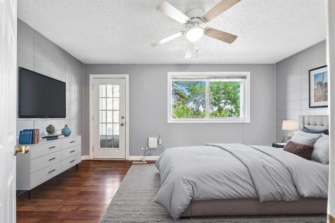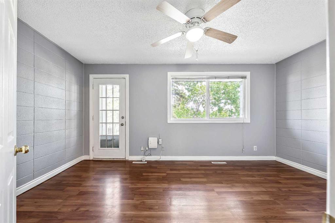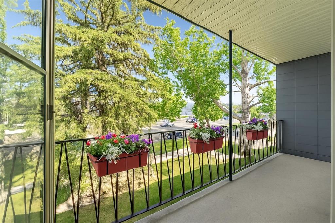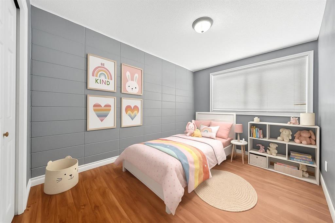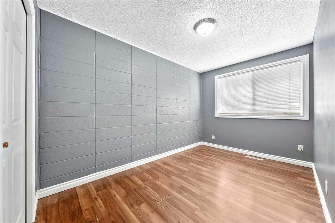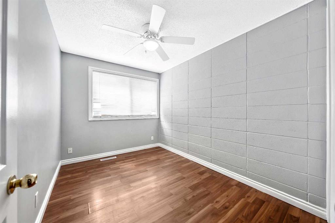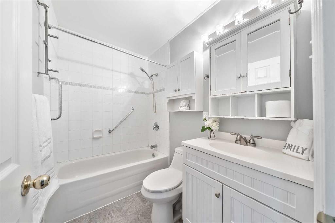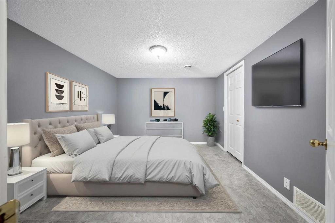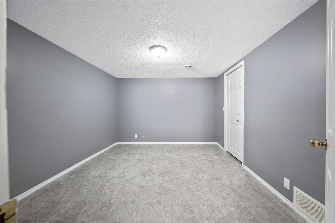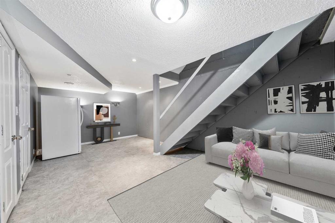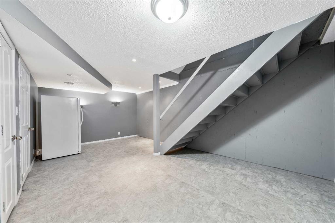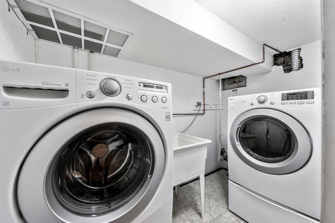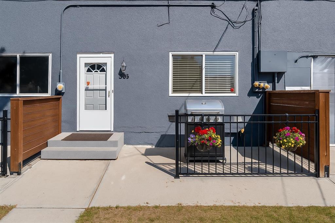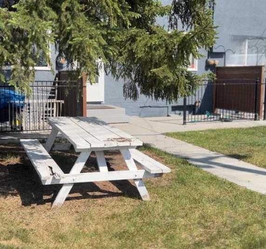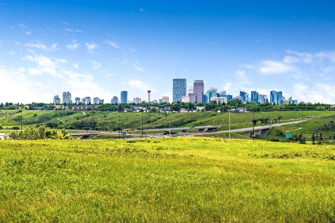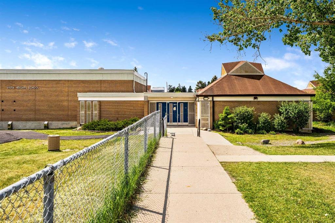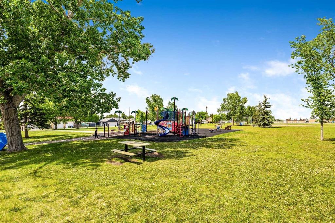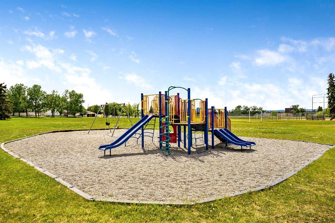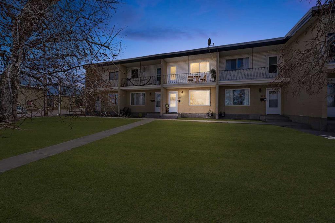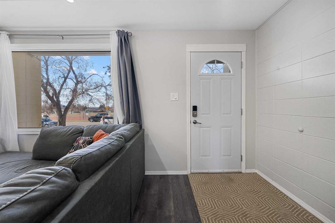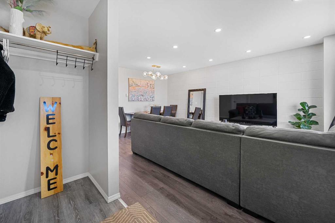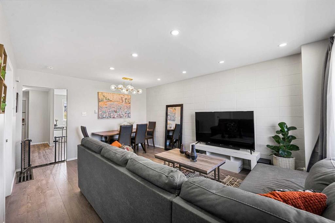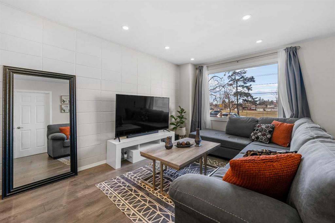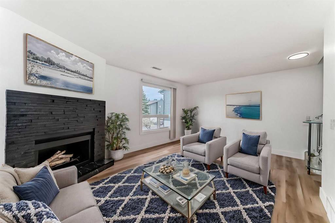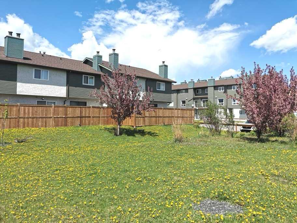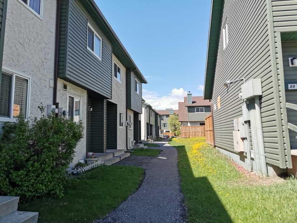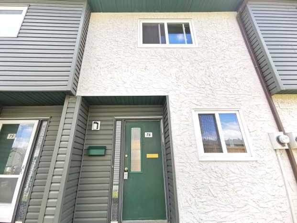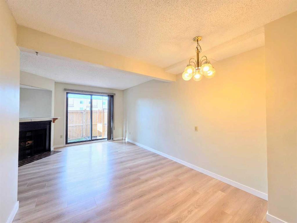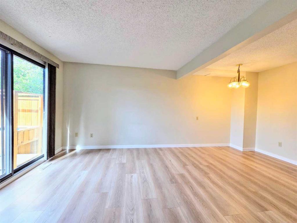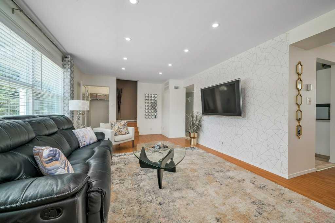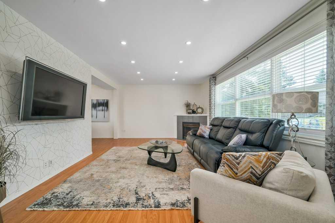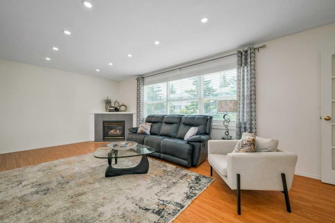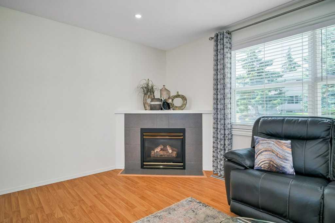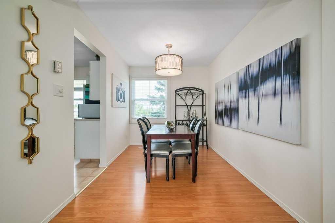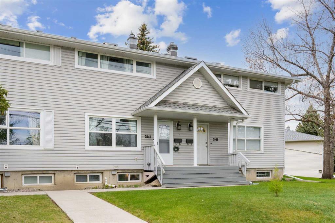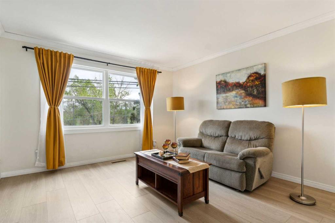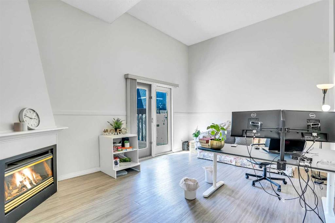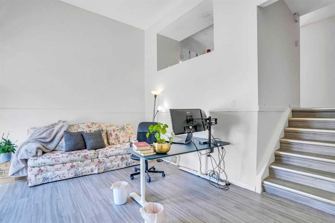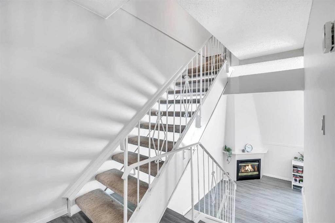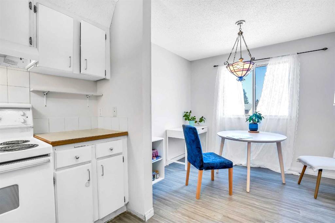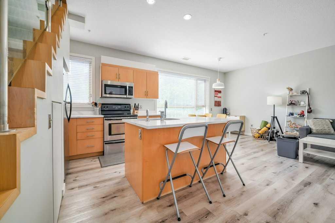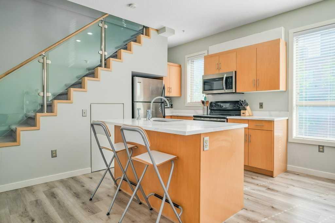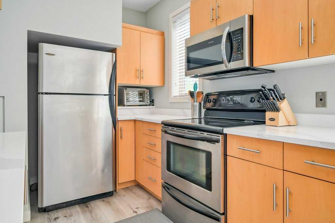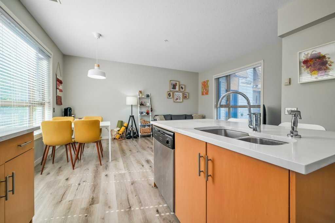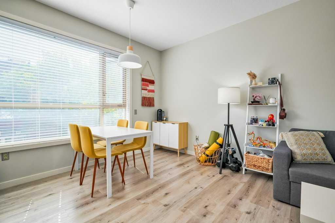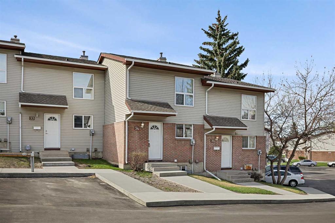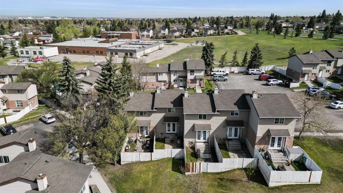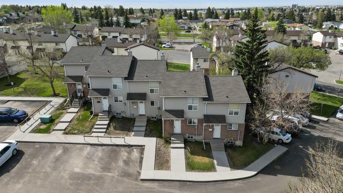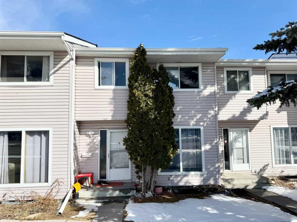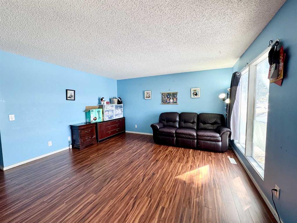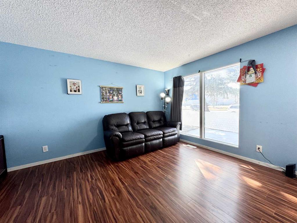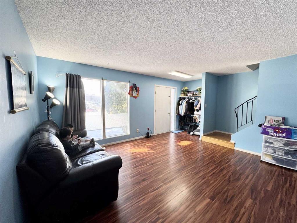305, 2211 19 Street NE
Calgary T2E 4Y5
MLS® Number: A2228718
$ 333,000
3
BEDROOMS
1 + 1
BATHROOMS
1962
YEAR BUILT
This gem checks all the boxes: updated, move-in ready, and in the perfect location. This one truly deserves your attention! Welcome to this bright and beautifully maintained 3-bedroom + bonus room townhouse in the heart of Vista Heights, offering over 1,600 sq. ft. of finished living space. Lovingly cared for and upgraded, this home provides exceptional value for first-time buyers, investors, or anyone looking to simplify without sacrificing comfort or flexibility. The main floor features hardwood flooring and a refreshed kitchen that balances modern style with everyday function, seamlessly connected to a spacious dining area and cozy living room—perfect for relaxing or entertaining. A convenient 2-piece guest bathroom and mud room completes the main level. Upstairs, you’ll find three bedrooms, including a primary suite with its own private balcony—a perfect spot for morning coffee or winding down in the evening. The updated 4-piece bathroom is located just steps from all bedrooms. The fully finished lower level offers a versatile bonus room (has been used as a fourth bedroom for guests), plus ample storage and in-unit separate laundry room—a rare and practical bonus. Enjoy the ease of an assigned parking stall just steps from your back door, along with a private green space that adds a touch of serenity to your day. With public transit, major roadways, and Calgary’s extensive pathway system close by, getting around is effortless. You’re just a 10-minute drive to downtown and mere steps from an elementary school, hockey rink, soccer fields, and ball diamonds. Plus, with schools, parks, playgrounds, and major shopping like Costco and Sunridge Mall all within reach, this home checks every box! This is more than a move-in-ready townhouse—it’s a smart investment in your lifestyle and future.
| COMMUNITY | Vista Heights |
| PROPERTY TYPE | Row/Townhouse |
| BUILDING TYPE | Five Plus |
| STYLE | 2 Storey |
| YEAR BUILT | 1962 |
| SQUARE FOOTAGE | 1,122 |
| BEDROOMS | 3 |
| BATHROOMS | 2.00 |
| BASEMENT | Finished, Full |
| AMENITIES | |
| APPLIANCES | Dishwasher, Dryer, Electric Stove, Microwave, Refrigerator, Washer |
| COOLING | None |
| FIREPLACE | N/A |
| FLOORING | Ceramic Tile, Hardwood, Laminate |
| HEATING | Forced Air |
| LAUNDRY | In Basement |
| LOT FEATURES | Back Yard, Backs on to Park/Green Space |
| PARKING | Off Street, Stall |
| RESTRICTIONS | Airspace Restriction, Board Approval, Easement Registered On Title, Pets Allowed, Utility Right Of Way |
| ROOF | Tar/Gravel |
| TITLE | Fee Simple |
| BROKER | Real Estate Professionals Inc. |
| ROOMS | DIMENSIONS (m) | LEVEL |
|---|---|---|
| Flex Space | 10`4" x 11`7" | Basement |
| Game Room | 10`10" x 18`8" | Basement |
| Laundry | 4`7" x 8`7" | Basement |
| Furnace/Utility Room | 4`6" x 16`4" | Basement |
| Entrance | 3`9" x 6`6" | Main |
| Living Room | 11`11" x 17`4" | Main |
| Kitchen With Eating Area | 11`11" x 14`5" | Main |
| Mud Room | 3`5" x 9`5" | Main |
| 2pc Bathroom | 2`5" x 5`3" | Main |
| Bedroom - Primary | 9`2" x 15`10" | Second |
| Bedroom | 7`9" x 12`4" | Second |
| Bedroom | 7`9" x 10`9" | Second |
| 4pc Bathroom | 4`11" x 7`8" | Second |

