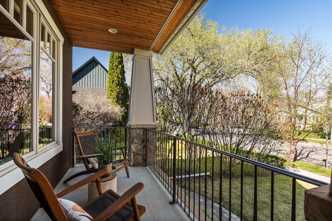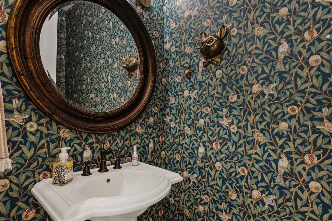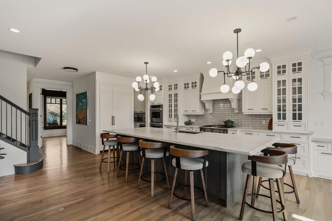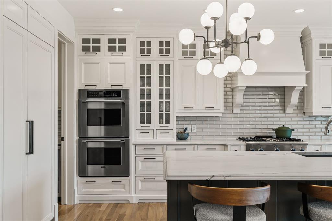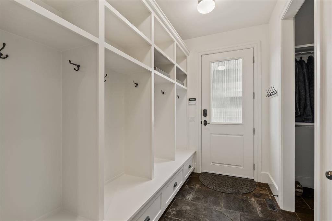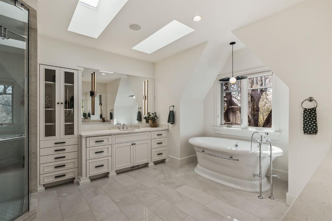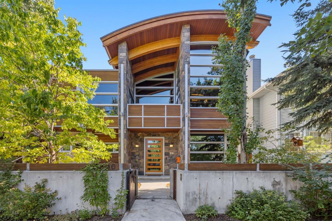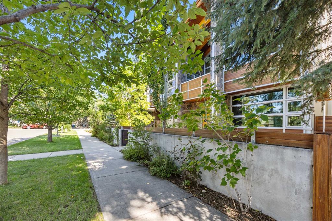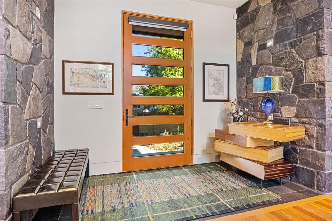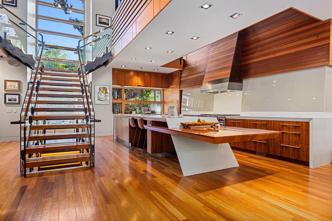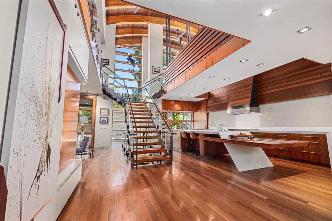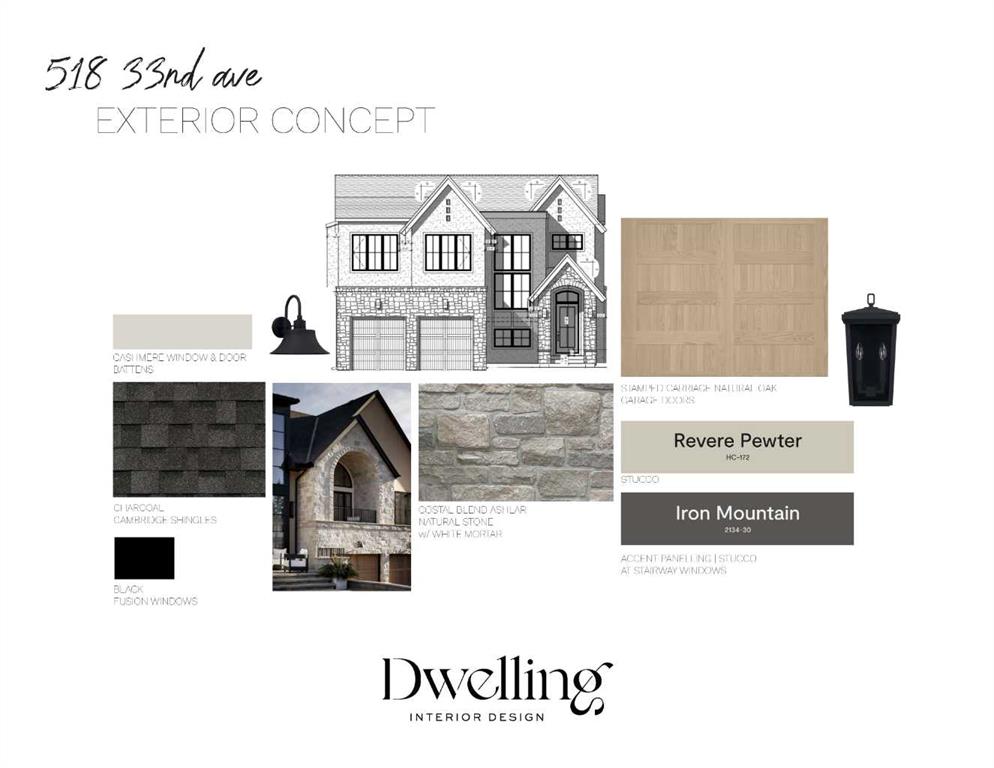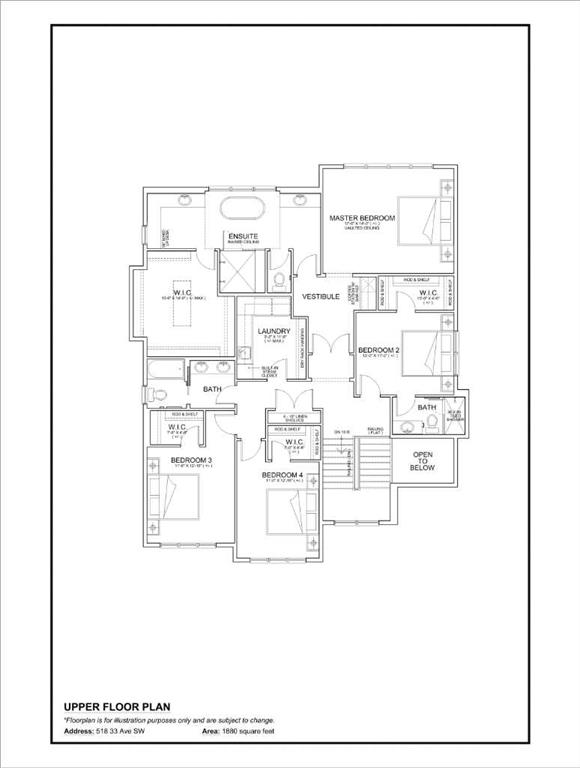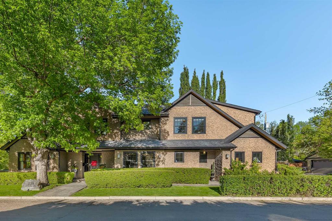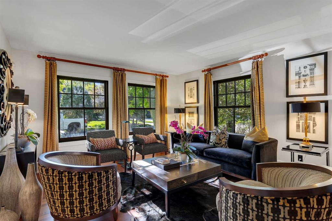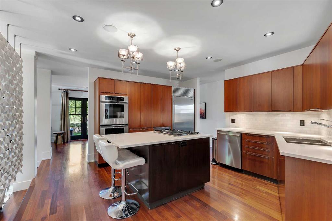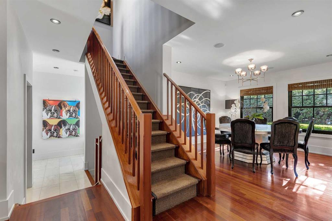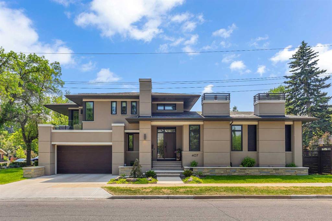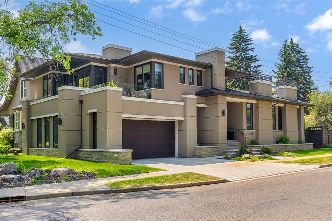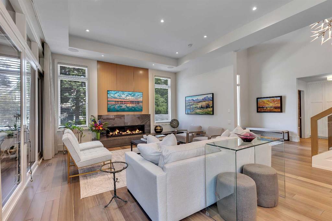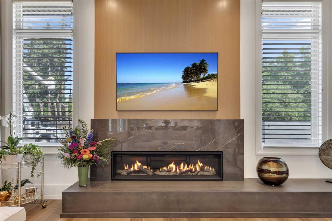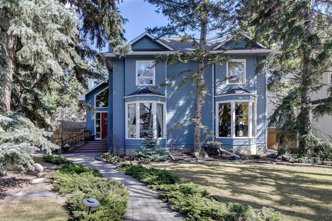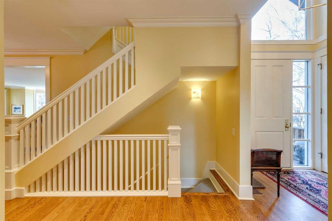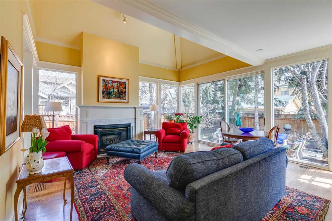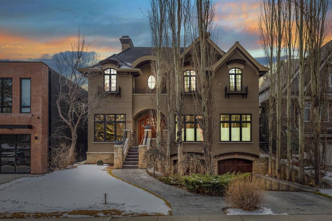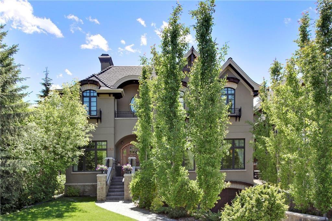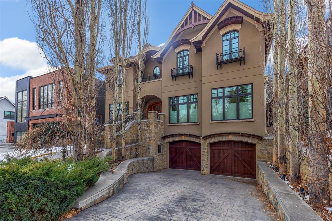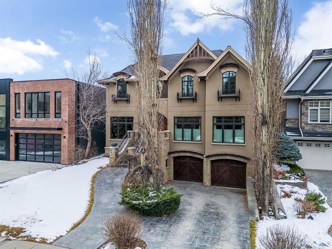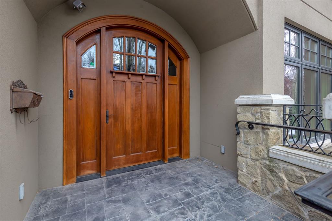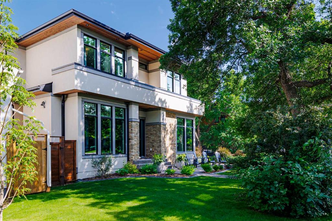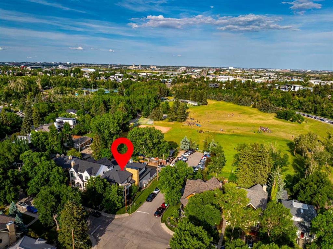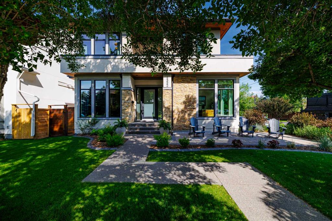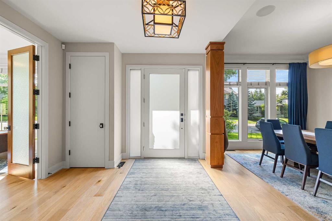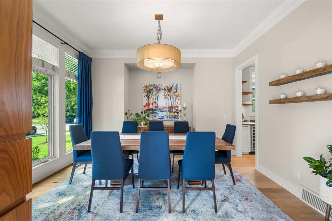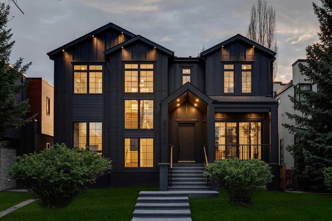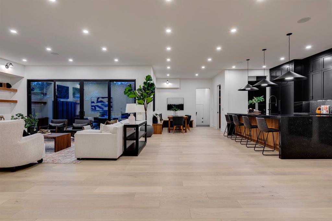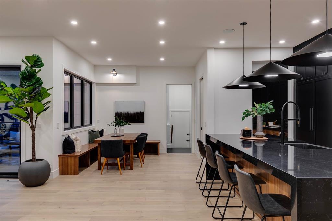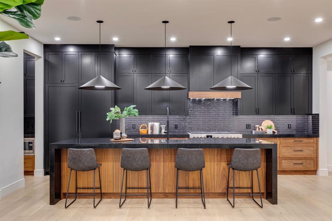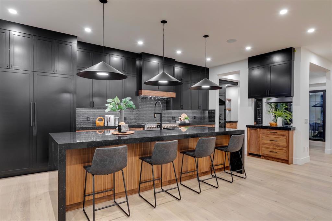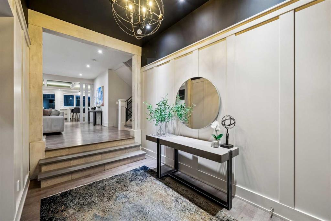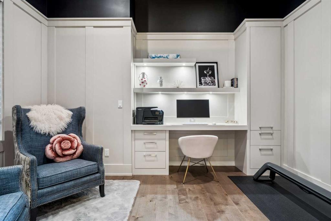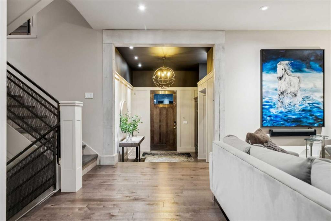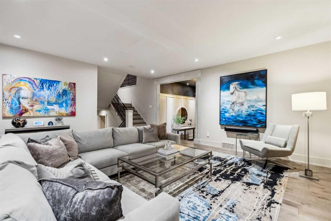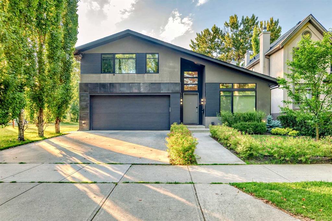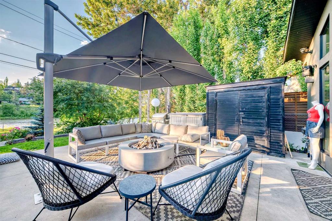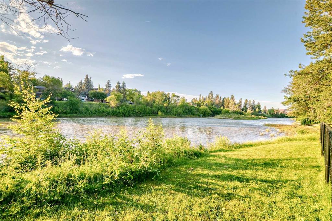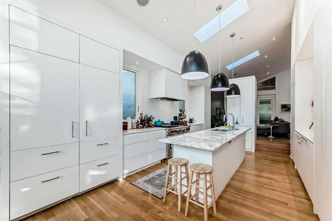3025 3 Street SW
Calgary T2S 1V2
MLS® Number: A2218248
$ 3,499,900
4
BEDROOMS
3 + 1
BATHROOMS
3,792
SQUARE FEET
2005
YEAR BUILT
A Roxboro Masterpiece — Luxury Living in One of Calgary’s Most Prestigious Communities. Nestled on the coveted 3rd Street, this architectural masterpiece—originally custom built by McKinley Masters offers over 5,850 sq ft of meticulously developed space, crafted for those who value exceptional quality, timeless design, and seamless indoor-outdoor living. From the moment you step inside, you’ll sense the uncompromising attention to detail. Rich millwork, coffered ceilings, and designer lighting set the tone, while an open-concept layout makes entertaining effortless. The heart of the home is the spectacular main living area where the living room, dining space, and state-of-the-art kitchen flow together in perfect harmony. A custom NanaWall opens fully to reveal a west-facing outdoor sanctuary designed for year-round enjoyment. Featuring IPE Brazilian hardwood decking, overhead infrared heaters, a brand-new hot tub, wood-burning fireplace with nat gas assist, and motorized privacy screens, this outdoor space transforms with the seasons—whether you’re hosting summer soirées or cozy winter evenings by the fire. The chef’s kitchen is a true culinary playground, outfitted with high end appliances, dual ovens, two dishwashers, wine fridge, and a butler’s pantry complete with filtered water, a direct water line for your espresso machine, and hot water on demand. Whether preparing a gourmet meal or casual brunch, this kitchen performs with style and ease. Across from the kitchen, the family room invites you to unwind beside a charming gas fireplace, while the elegant formal living room offers a more refined space for conversation or post-dinner cocktails. The main level also features a distinguished front-facing office bathed in natural light, adorned with intricate millwork is perfect for working from home in comfort and style. Ascend to the second level and discover a luxurious primary retreat designed for total relaxation. A private lounge area, coffee/wine bar with dishwasher and filtered water, heated balcony, and a walk-in closet that rivals a boutique all lead to a truly spa-inspired ensuite with a steam shower, in-floor heating, and dual vanities. Two additional bedrooms, a full bath, and a flexible office/music room that could serve as a 4th bedroom complete the upper floor. The lower level is built for entertainment and wellness. A stunning custom bar with wine fridge and dishwasher takes center stage beside a one-of-a-kind wine cellar and cold room. Shoot pool, play shuffleboard (both included), or host game day gatherings in this stylish and functional space. A full home gym adds convenience, while a spacious guest suite provides comfort for visitors. Additional Features: fully finished, heated garage with epoxy floors includes two electric car chargers and storage. Lutron home automation throughout, Sonos sound throughout, dual A/C units and furnaces, steam humidifiers, Gemstone exterior lights, irrigation, and artificial turf/low maintenance landscaping.
| COMMUNITY | Roxboro |
| PROPERTY TYPE | Detached |
| BUILDING TYPE | House |
| STYLE | 2 Storey |
| YEAR BUILT | 2005 |
| SQUARE FOOTAGE | 3,792 |
| BEDROOMS | 4 |
| BATHROOMS | 4.00 |
| BASEMENT | Finished, Full |
| AMENITIES | |
| APPLIANCES | Bar Fridge, Built-In Refrigerator, Central Air Conditioner, Garage Control(s), Gas Range, Humidifier, Microwave, Range Hood, Refrigerator, Washer/Dryer, Water Softener, Window Coverings |
| COOLING | Central Air |
| FIREPLACE | Gas, Wood Burning |
| FLOORING | Carpet, Hardwood, Tile |
| HEATING | In Floor, Fireplace(s), Forced Air, Natural Gas |
| LAUNDRY | Upper Level |
| LOT FEATURES | Back Lane, Back Yard, Low Maintenance Landscape, Rectangular Lot |
| PARKING | 220 Volt Wiring, Alley Access, Double Garage Detached, Heated Garage, In Garage Electric Vehicle Charging Station(s), Insulated, See Remarks |
| RESTRICTIONS | None Known |
| ROOF | Asphalt Shingle |
| TITLE | Fee Simple |
| BROKER | Charles |
| ROOMS | DIMENSIONS (m) | LEVEL |
|---|---|---|
| 3pc Bathroom | 8`9" x 5`11" | Basement |
| Other | 14`1" x 8`11" | Basement |
| Bedroom | 13`4" x 14`7" | Basement |
| Exercise Room | 19`9" x 18`3" | Basement |
| Game Room | 39`10" x 27`3" | Basement |
| Furnace/Utility Room | 9`6" x 15`3" | Basement |
| Wine Cellar | 14`11" x 9`8" | Basement |
| 2pc Bathroom | 4`0" x 7`7" | Main |
| Dining Room | 12`11" x 16`6" | Main |
| Family Room | 14`1" x 15`1" | Main |
| Kitchen | 14`8" x 25`7" | Main |
| Living Room | 13`10" x 15`11" | Main |
| Mud Room | 10`1" x 6`0" | Main |
| Office | 13`8" x 12`0" | Main |
| 5pc Bathroom | 14`4" x 8`1" | Second |
| 5pc Ensuite bath | 14`2" x 17`7" | Second |
| Bedroom | 13`9" x 14`6" | Second |
| Bedroom | 13`9" x 14`6" | Second |
| Laundry | 9`11" x 7`11" | Second |
| Library | 13`1" x 14`8" | Second |
| Bedroom - Primary | 26`7" x 17`7" | Second |



