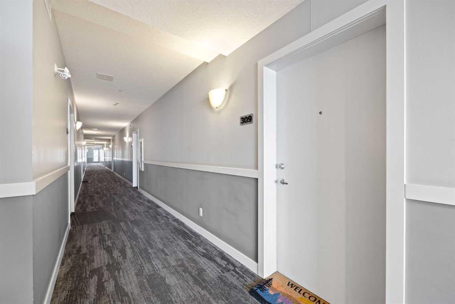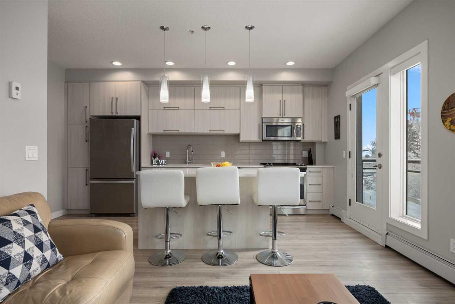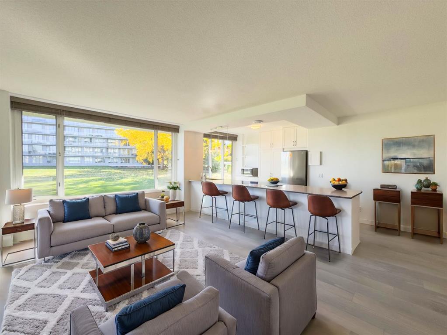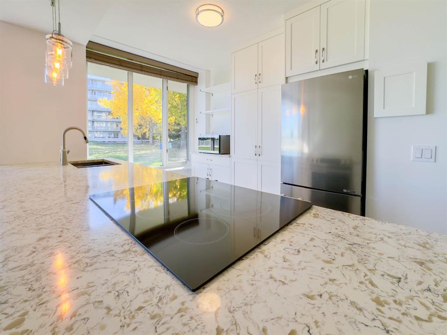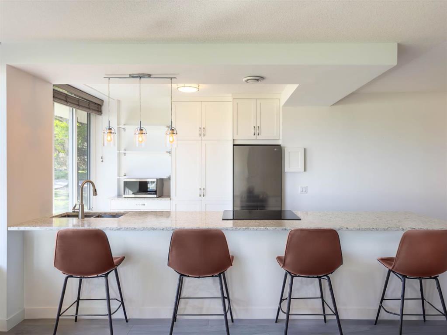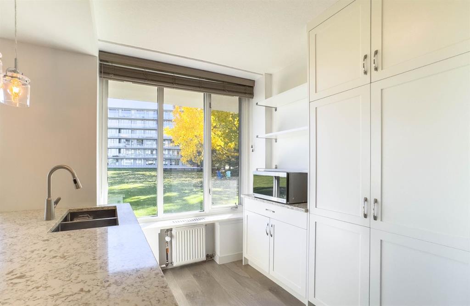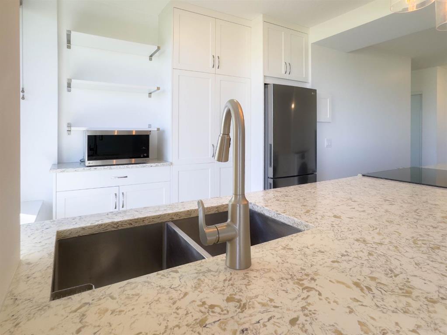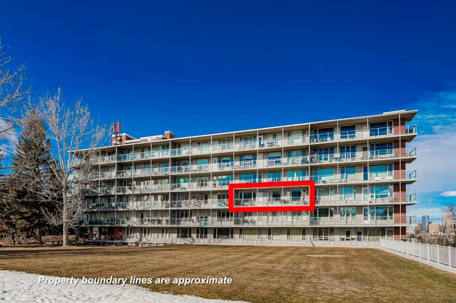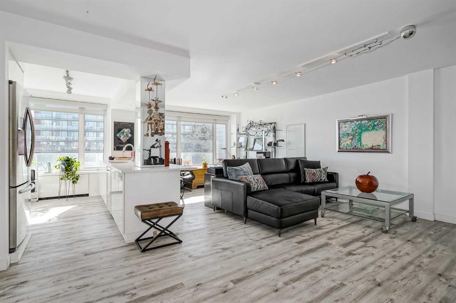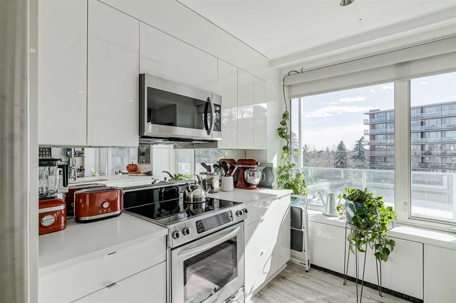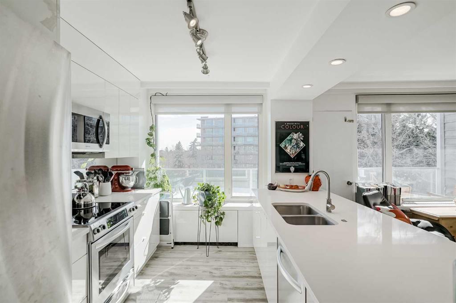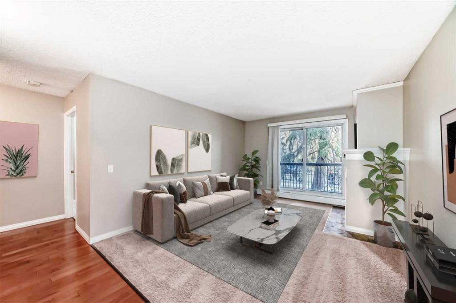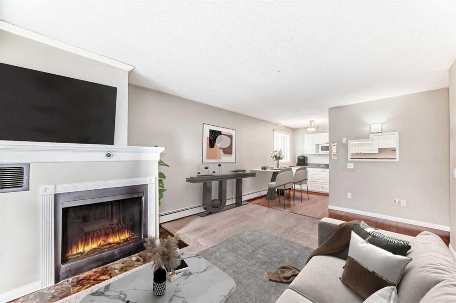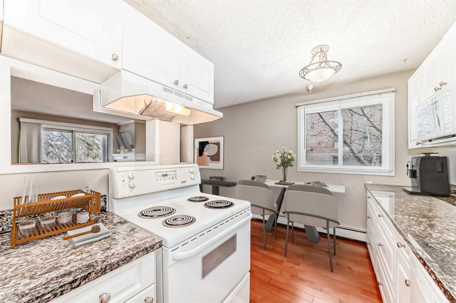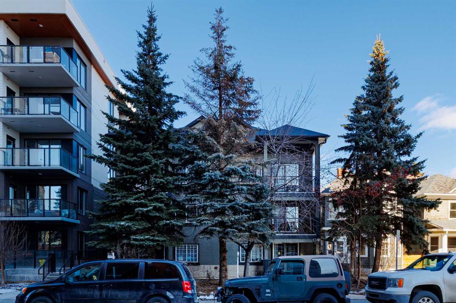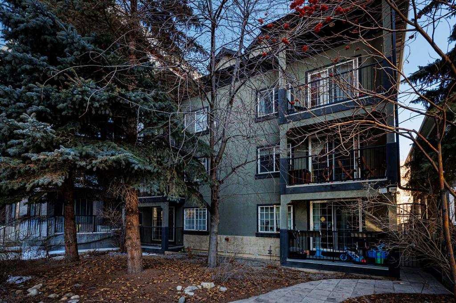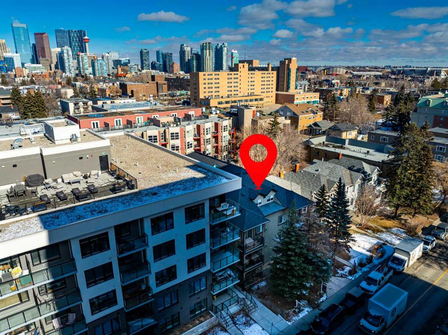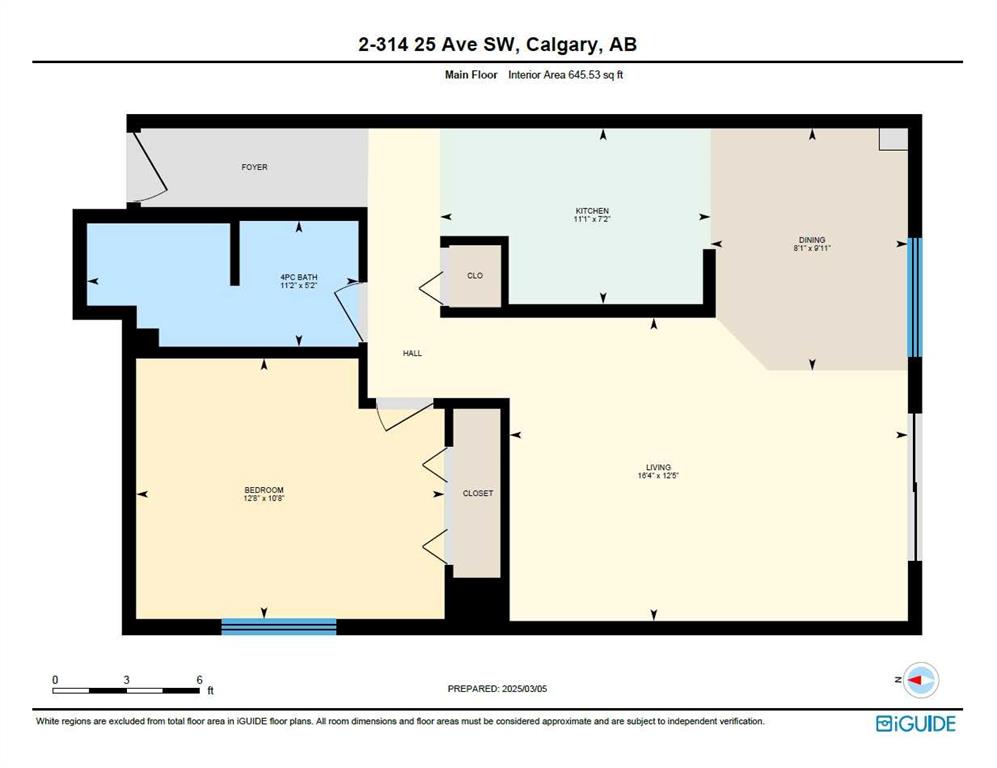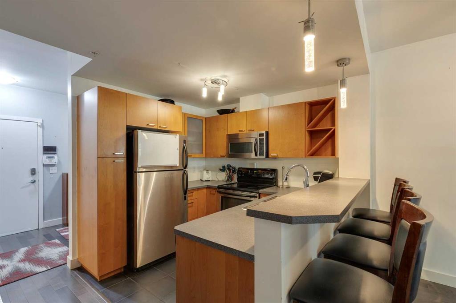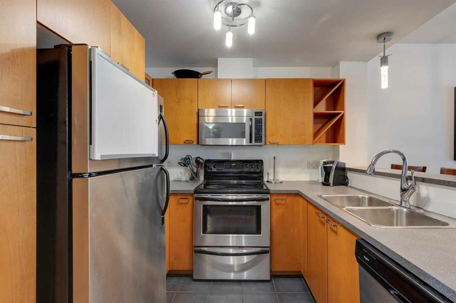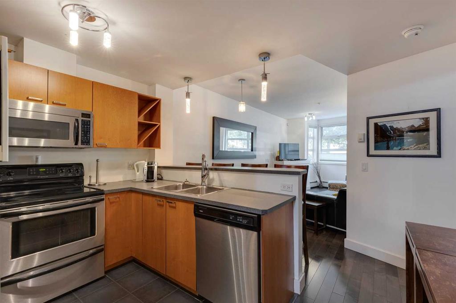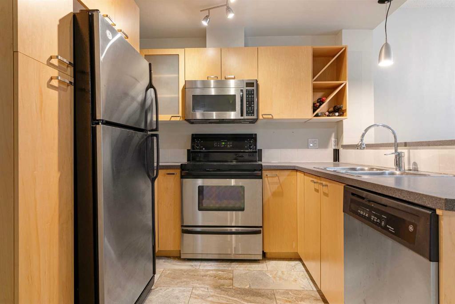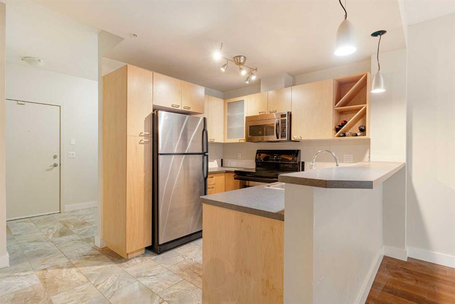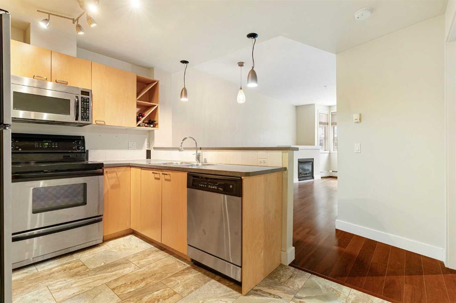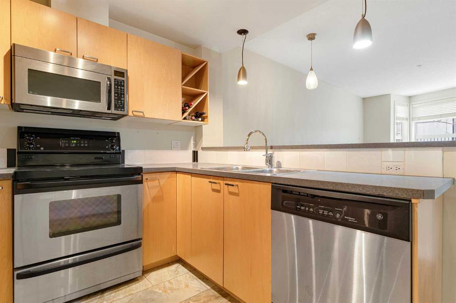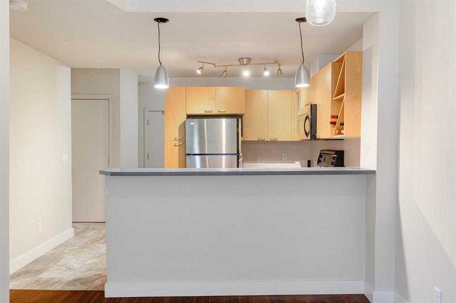301, 4108 Stanley Road SW
Calgary T2S 2P4
MLS® Number: A2205881
$ 309,900
1
BEDROOMS
1 + 0
BATHROOMS
2004
YEAR BUILT
This bright and spacious 1 bedroom top-floor end-unit is ready to welcome new owners! Nestled between McLeod Trail and Stanley Park, the location is an unrivalled blend of convenience where inner-city living meets an abundance of walking trails, bike paths, shops, dining and transit access. This unit features an open main living area, a gas fireplace, granite countertops, a generous breakfast bar and a spacious pantry. The balcony will have you enjoying more sunrises with unobstructed views to the east, and enjoying more evenings with a natural gas line waiting to have your barbecue ready to go on demand. Just a 5 minute drive north to downtown or a 5 minute drive south to Chinook Mall, you’ll find yourself commuting with ease. The 39th LRT Station is nearby, so with a titled underground parking stall keeping your vehicle warm and secure, you can venture out and enjoy the wealth of amenities in the community and beyond. Downstairs on the main floor, a well-kept fitness centre is available for residents in this pet-friendly, non-smoking complex. Units in this well-managed complex don’t come up often so seize the opportunity to call this one your own!
| COMMUNITY | Parkhill |
| PROPERTY TYPE | Apartment |
| BUILDING TYPE | Low Rise (2-4 stories) |
| STYLE | Single Level Unit |
| YEAR BUILT | 2004 |
| SQUARE FOOTAGE | 768 |
| BEDROOMS | 1 |
| BATHROOMS | 1.00 |
| BASEMENT | None |
| AMENITIES | |
| APPLIANCES | Dishwasher, Electric Range, Garage Control(s), Microwave Hood Fan, Refrigerator, Washer/Dryer, Window Coverings |
| COOLING | None |
| FIREPLACE | Gas, Living Room |
| FLOORING | Ceramic Tile, Laminate |
| HEATING | In Floor, Natural Gas |
| LAUNDRY | In Unit |
| LOT FEATURES | Landscaped |
| PARKING | Parkade, Stall, Titled, Underground |
| RESTRICTIONS | Pet Restrictions or Board approval Required, Restrictive Covenant |
| ROOF | Tar/Gravel |
| TITLE | Fee Simple |
| BROKER | eXp Realty |
| ROOMS | DIMENSIONS (m) | LEVEL |
|---|---|---|
| 4pc Bathroom | 9`0" x 6`3" | Main |
| Bedroom | 12`11" x 11`3" | Main |
| Dining Room | 12`11" x 8`4" | Main |
| Kitchen | 12`9" x 11`0" | Main |
| Living Room | 13`0" x 16`0" | Main |































