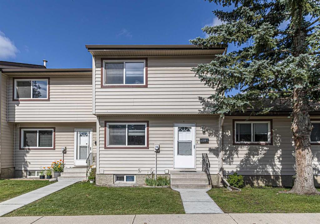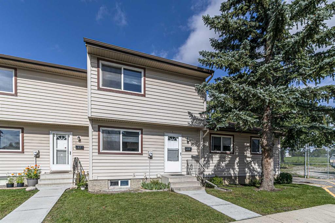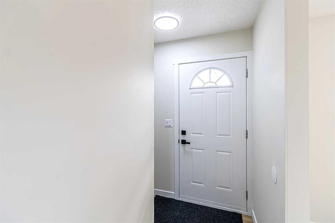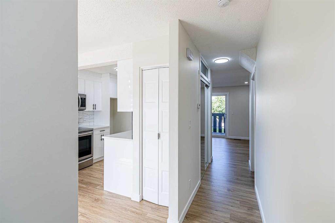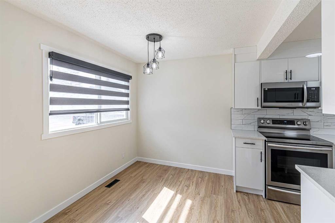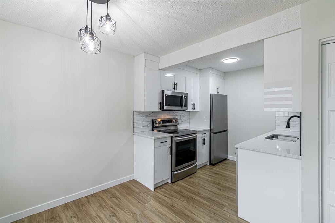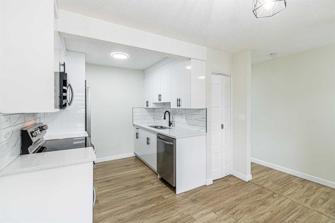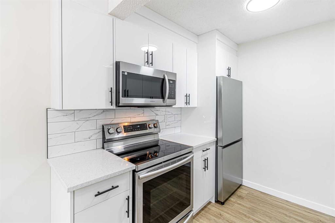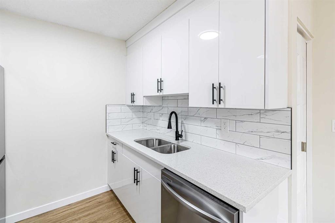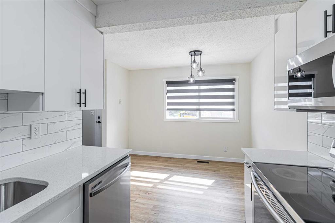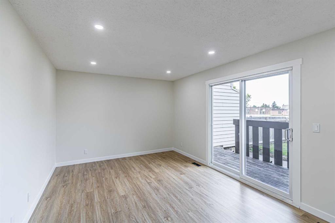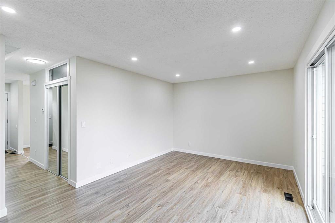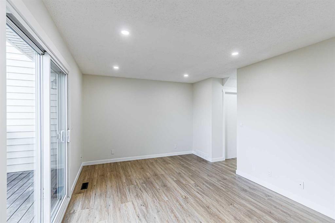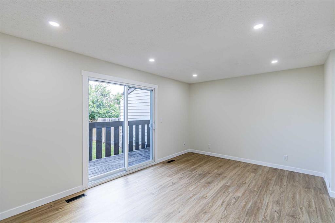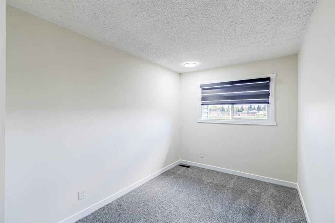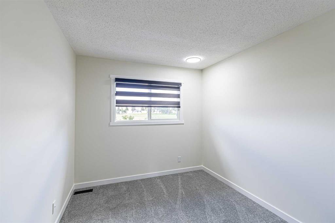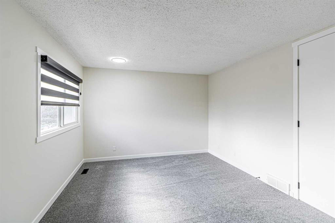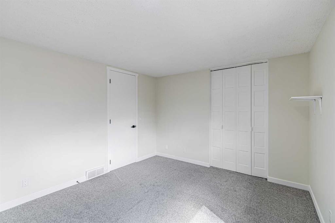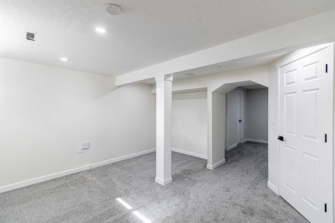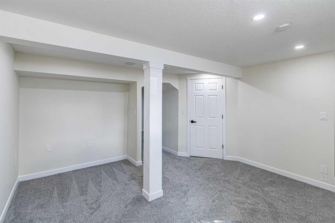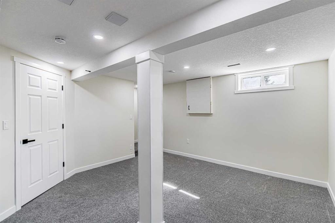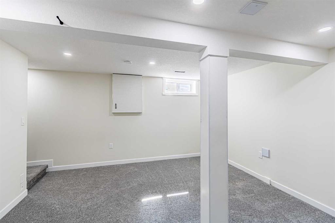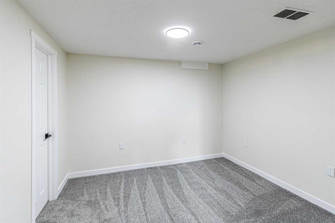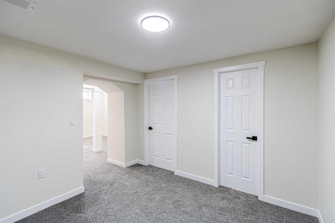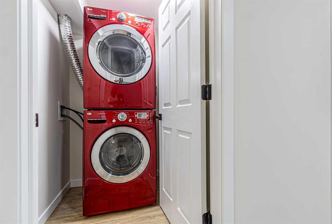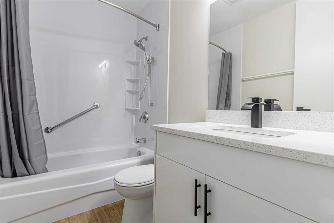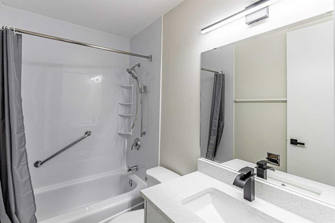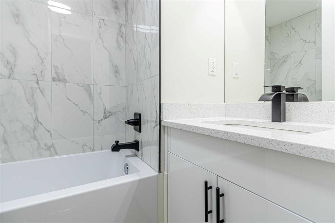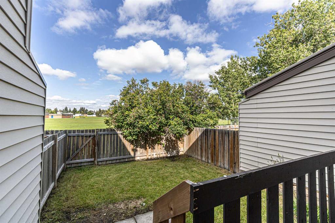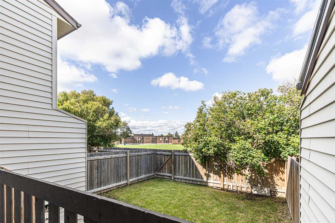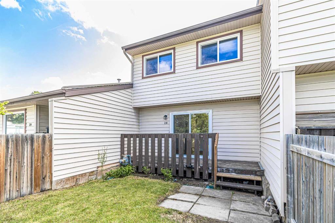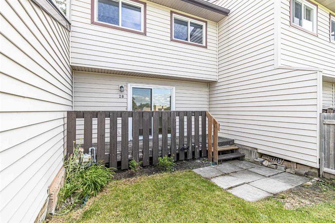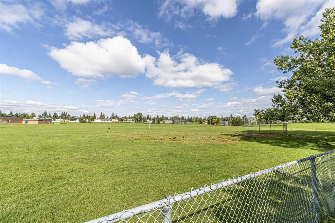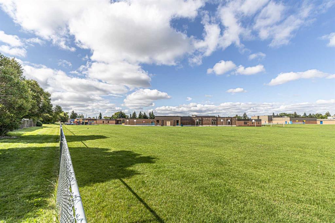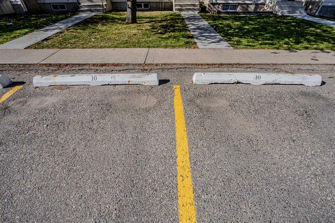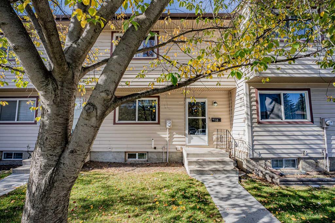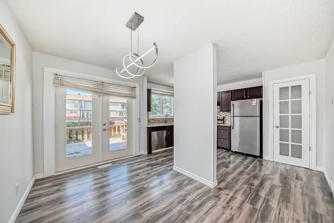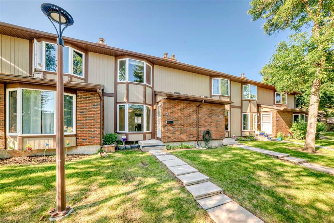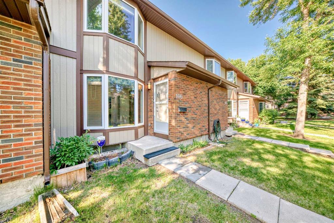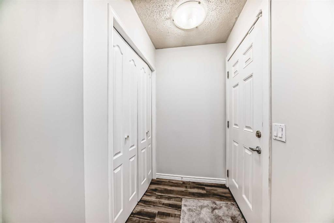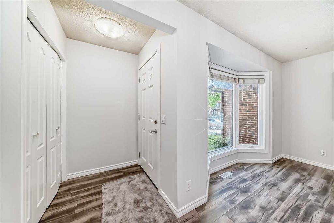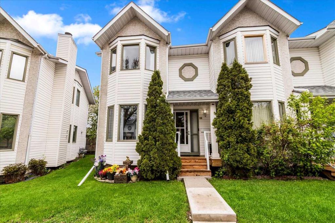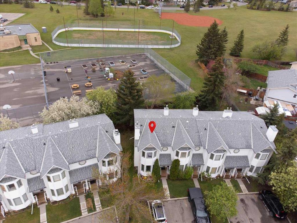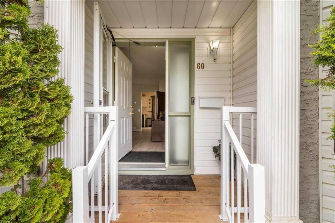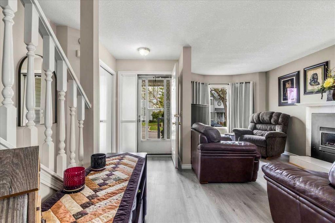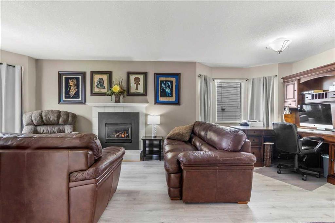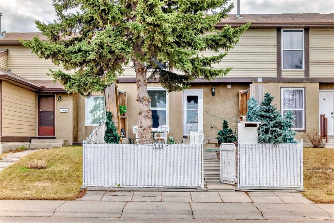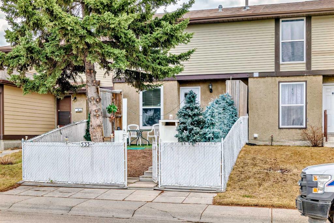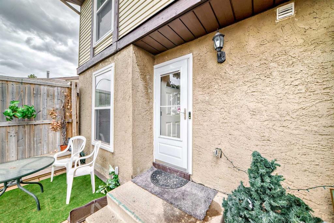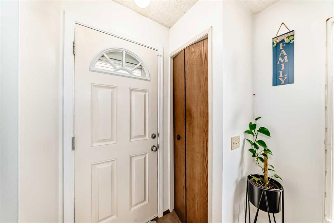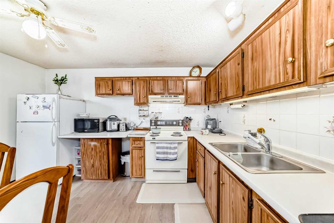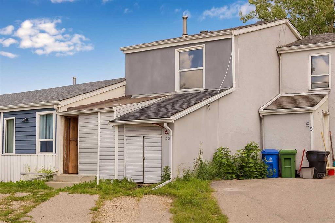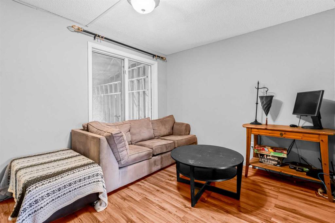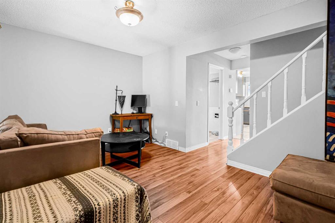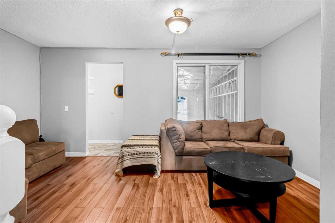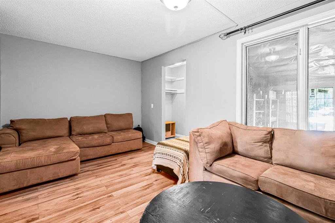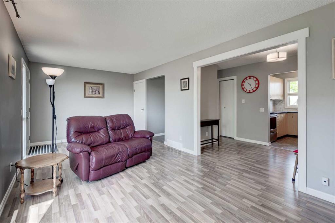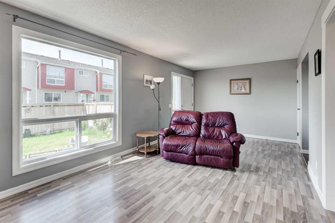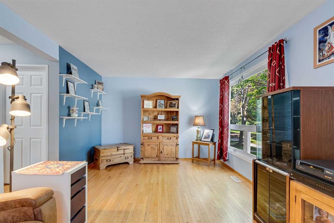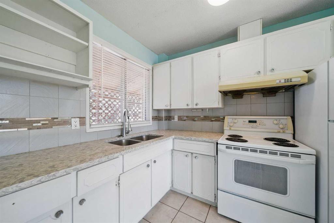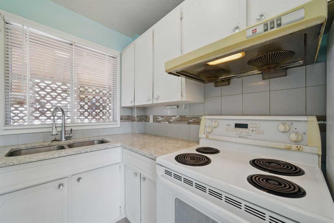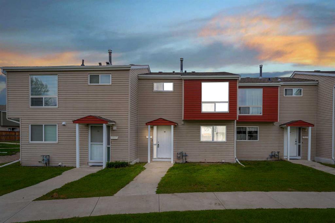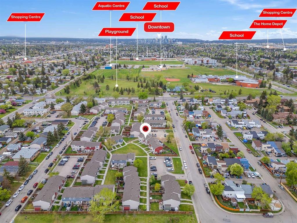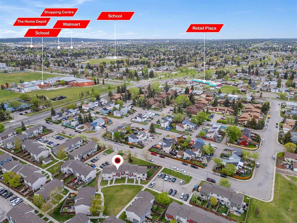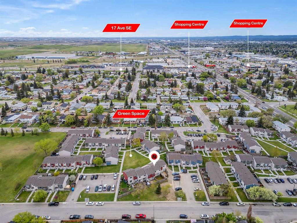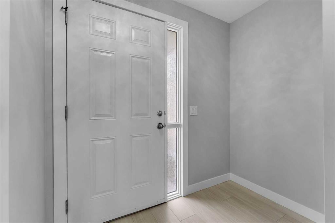28, 6100 4 Avenue NE
Calgary T2A 5Z8
MLS® Number: A2243474
$ 379,900
3
BEDROOMS
2 + 0
BATHROOMS
1,079
SQUARE FEET
1977
YEAR BUILT
This beautifully renovated, bright 3-bedroom home is nestled in the quiet and family-friendly community of Medigan Village in Marlborough Park. Additionally, this home offers a spacious and functional layout, featuring a large family/entertainment room, a versatile den ideal for a home office use, and two full 4-piece bathrooms. The property backs directly onto a school and park, with a fenced private backyard and a deck overlooking lush green space—perfect for families who enjoy outdoor living. There's also a playground nearby, and the location offers proximity to shopping centres, making daily errands convenient. The main floor features a newly installed spacious kitchen with quartz countertops, brand-new refrigerator, dishwasher, and over-the-range microwave, complemented by a dining area and a bright living room, all finished with modern vinyl flooring. Upstairs, you'll find newly carpeted floor, a generous primary bedroom, two additional well-sized bedrooms, and a fully 4-piece bathroom. The fully finished basement includes a large family/entertainment space, a den/office room, another 4-piece bathroom, a laundry room, and a mechanical room for added utility. Additional upgrades include new modern window blinds throughout the home for added style and privacy. The property also includes two assigned parking stalls, offering both comfort and practicality in a prime location ideal for families or professionals.
| COMMUNITY | Marlborough Park |
| PROPERTY TYPE | Row/Townhouse |
| BUILDING TYPE | Other |
| STYLE | 2 Storey |
| YEAR BUILT | 1977 |
| SQUARE FOOTAGE | 1,079 |
| BEDROOMS | 3 |
| BATHROOMS | 2.00 |
| BASEMENT | Finished, Full |
| AMENITIES | |
| APPLIANCES | Dishwasher, Dryer, Microwave Hood Fan, Range, Refrigerator, Washer |
| COOLING | None |
| FIREPLACE | N/A |
| FLOORING | Carpet, Vinyl |
| HEATING | Forced Air |
| LAUNDRY | In Basement |
| LOT FEATURES | See Remarks |
| PARKING | Assigned, Stall |
| RESTRICTIONS | Board Approval, Pet Restrictions or Board approval Required |
| ROOF | Asphalt Shingle |
| TITLE | Fee Simple |
| BROKER | CIR Realty |
| ROOMS | DIMENSIONS (m) | LEVEL |
|---|---|---|
| Family Room | 14`6" x 12`7" | Basement |
| Den | 10`10" x 10`0" | Basement |
| Laundry | 5`5" x 3`11" | Basement |
| Furnace/Utility Room | 6`3" x 6`0" | Basement |
| 4pc Bathroom | 6`8" x 5`1" | Basement |
| Living Room | 17`3" x 11`0" | Main |
| Kitchen | 8`1" x 7`1" | Main |
| Dining Room | 10`6" x 8`5" | Main |
| Bedroom - Primary | 13`10" x 11`8" | Second |
| Bedroom | 11`7" x 8`11" | Second |
| Bedroom | 11`7" x 8`0" | Second |
| 4pc Bathroom | 7`11" x 4`11" | Second |

