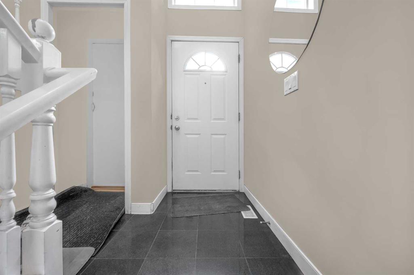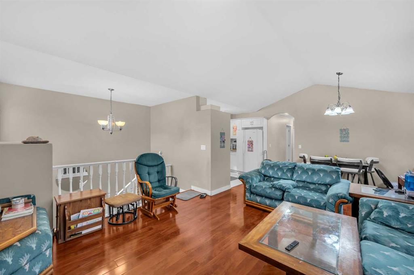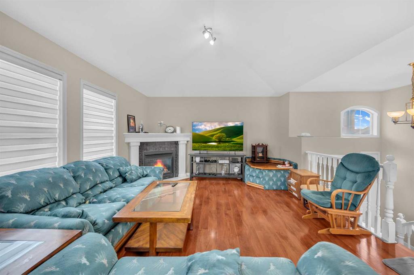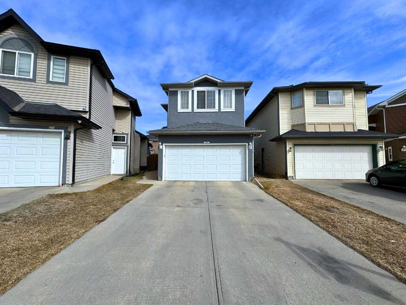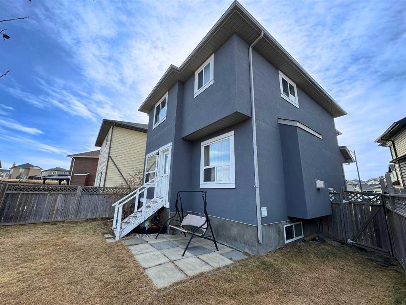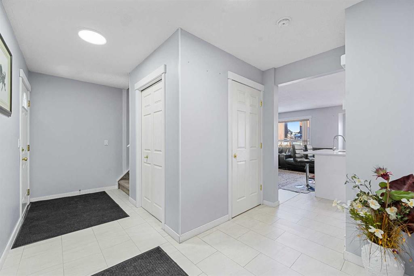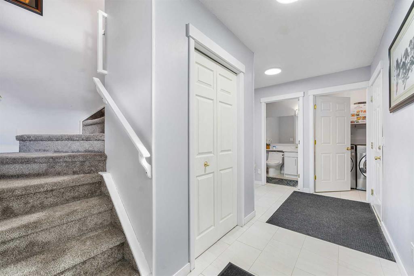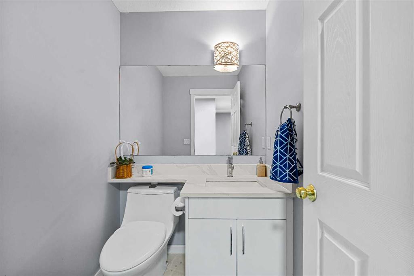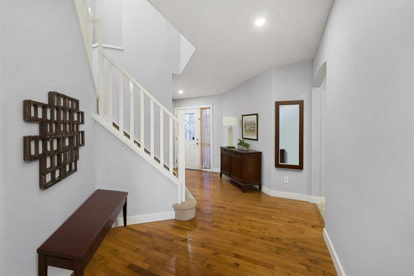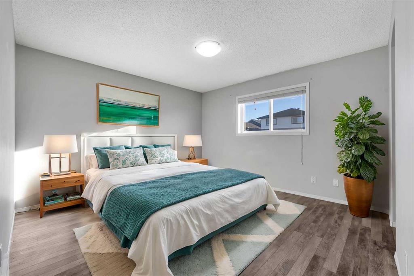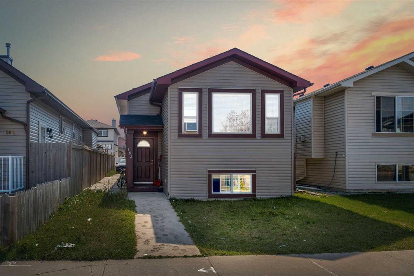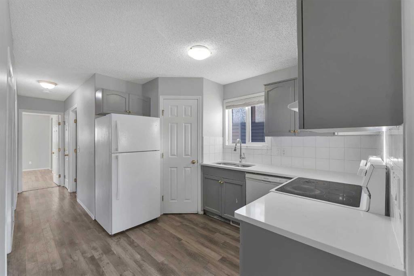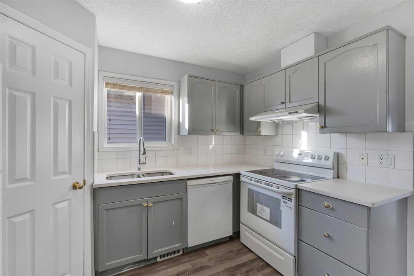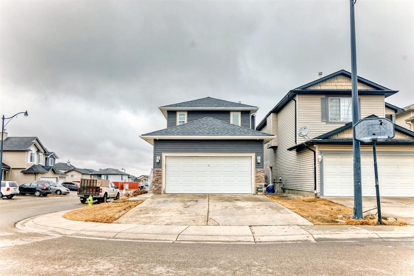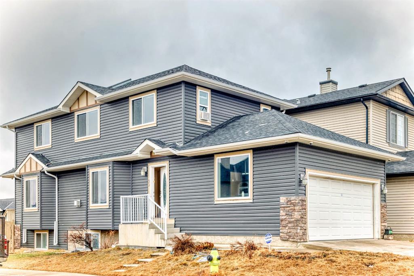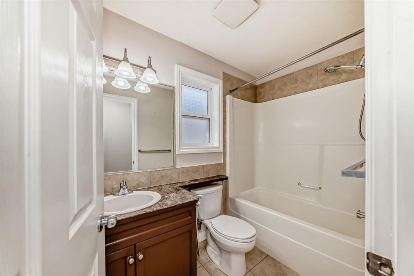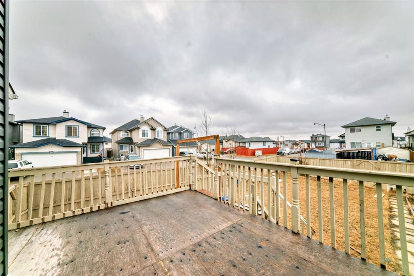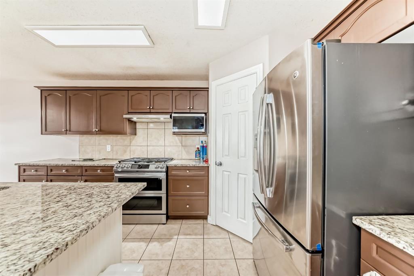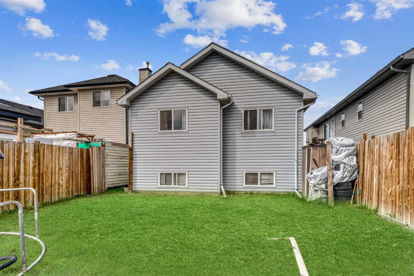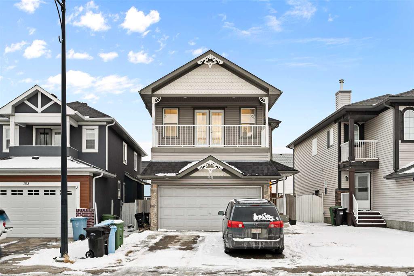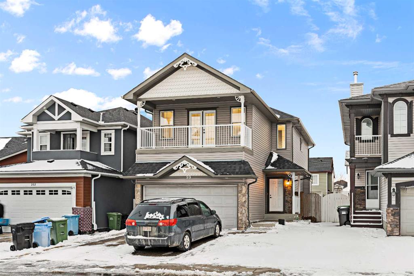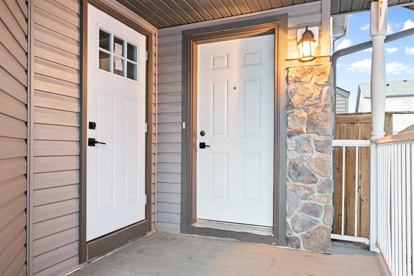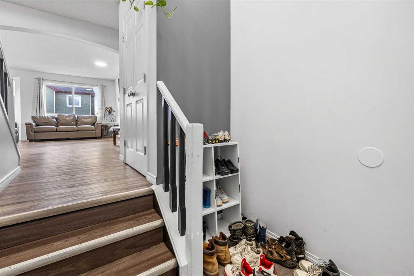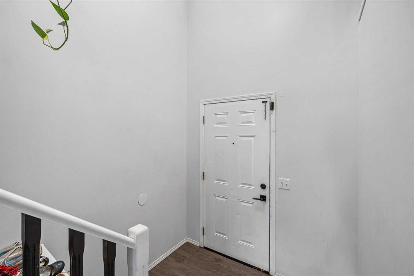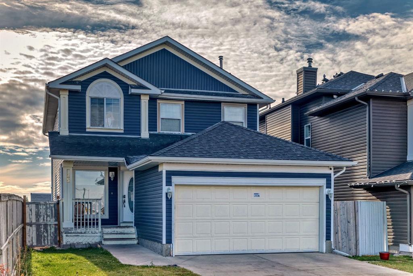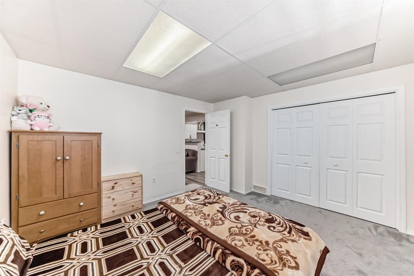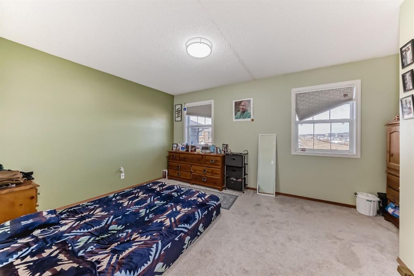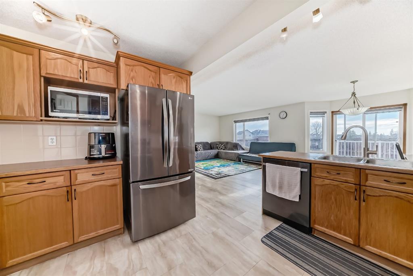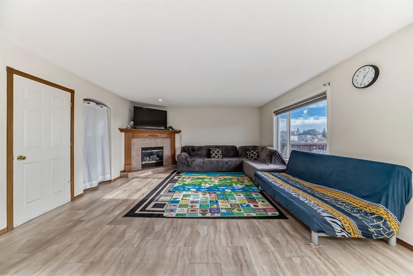250 Tarawood Place NE
Calgary T3J 5B3
MLS® Number: A2201029
$ 747,700
5
BEDROOMS
3 + 1
BATHROOMS
1,815
SQUARE FEET
2003
YEAR BUILT
This stunning 2-story home with a legal basement suite offers exceptional living space and is perfect for those seeking a live-up, rent-down option. The main floor has been newly renovated, featuring updated flooring, carpets, and fresh paint. It includes a spacious living room, a versatile den, and a cozy great room with a fireplace. The kitchen is equipped with an island, and adjacent to it, you’ll find the dining area, laundry, and a convenient half bathroom. Upstairs, the master bedroom comes complete with a private ensuite. Two additional well-sized bedrooms share a full bathroom. The legal basement suite boasts two bedrooms, a full kitchen, a living room, a full bathroom, separate entrance, and its own laundry – an ideal setup for rental income. Currently, the basement is tenant-occupied and will move out by the end of April. Additional features include a two-car attached garage and a prime location, just minutes away from Taradale School, playgrounds, shopping, Saddle Town Station, and Genesis Centre YMCA. Don't miss the chance to own this fantastic home!
| COMMUNITY | Taradale |
| PROPERTY TYPE | Detached |
| BUILDING TYPE | House |
| STYLE | 2 Storey |
| YEAR BUILT | 2003 |
| SQUARE FOOTAGE | 1,815 |
| BEDROOMS | 5 |
| BATHROOMS | 4.00 |
| BASEMENT | Full, Suite |
| AMENITIES | |
| APPLIANCES | Dishwasher, Electric Stove, Refrigerator, Washer/Dryer |
| COOLING | None |
| FIREPLACE | Family Room, Gas, Mantle |
| FLOORING | Carpet, Ceramic Tile, Laminate |
| HEATING | Central, Forced Air, Natural Gas |
| LAUNDRY | In Basement, Main Level |
| LOT FEATURES | Back Lane, Cul-De-Sac, Pie Shaped Lot |
| PARKING | Alley Access, Double Garage Attached, Garage Door Opener, Rear Drive, RV Access/Parking |
| RESTRICTIONS | None Known |
| ROOF | Asphalt Shingle |
| TITLE | Fee Simple |
| BROKER | Grand Realty |
| ROOMS | DIMENSIONS (m) | LEVEL |
|---|---|---|
| 4pc Bathroom | 8`4" x 4`11" | Basement |
| Bedroom | 9`8" x 12`5" | Basement |
| Bedroom | 11`11" x 13`10" | Basement |
| Game Room | 13`7" x 18`8" | Basement |
| Storage | 8`4" x 6`5" | Basement |
| Furnace/Utility Room | 17`4" x 5`8" | Basement |
| 2pc Bathroom | 5`3" x 5`10" | Main |
| Dining Room | 15`10" x 13`1" | Main |
| Foyer | 12`6" x 6`4" | Main |
| Kitchen | 9`0" x 19`9" | Main |
| Laundry | 5`2" x 2`5" | Main |
| Living Room | 14`8" x 14`3" | Main |
| Den | 8`11" x 9`0" | Main |
| Pantry | 3`9" x 3`10" | Main |
| 4pc Bathroom | 8`8" x 4`11" | Upper |
| 4pc Ensuite bath | 8`1" x 12`1" | Upper |
| Bedroom | 12`7" x 12`4" | Upper |
| Bedroom | 10`1" x 10`4" | Upper |
| Bedroom - Primary | 14`6" x 12`8" | Upper |
| Walk-In Closet | 6`5" x 4`5" | Upper |



















































