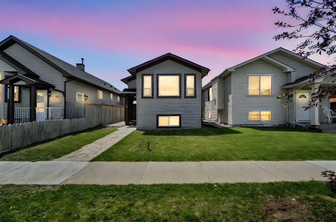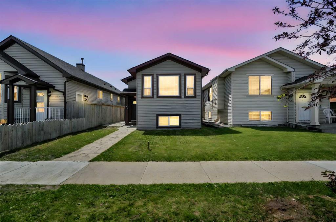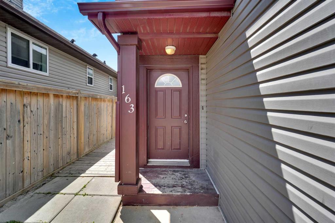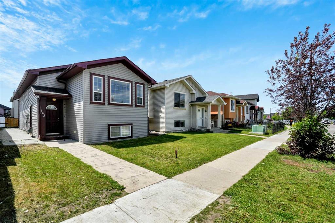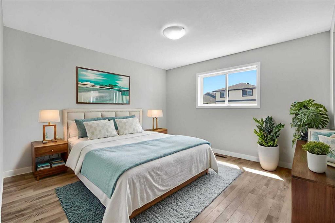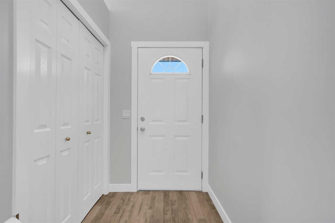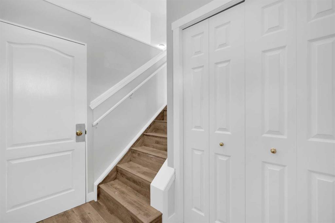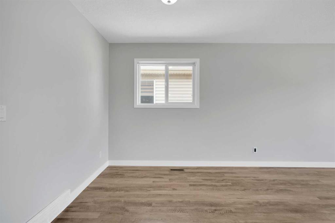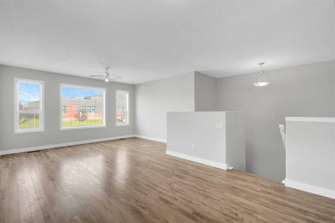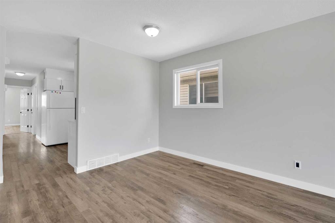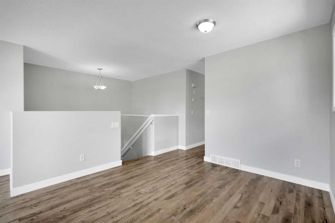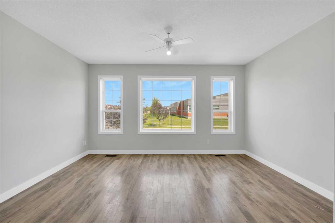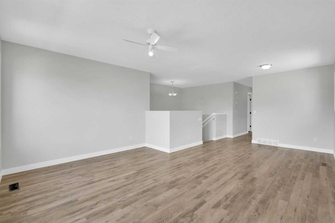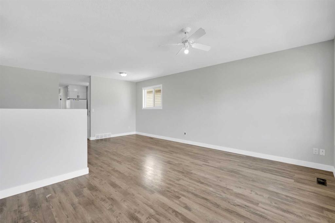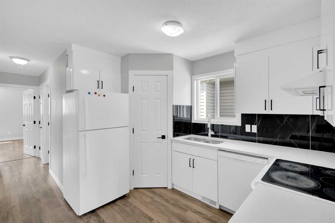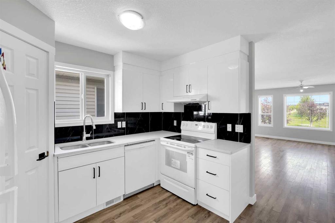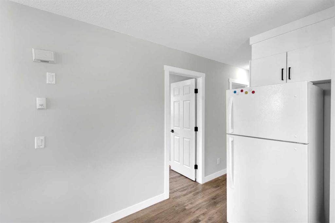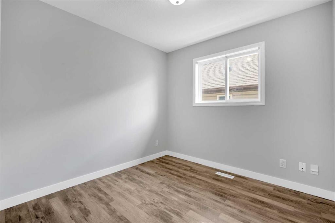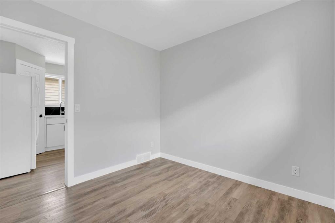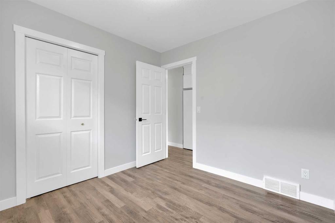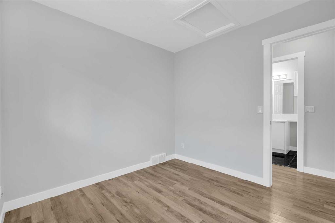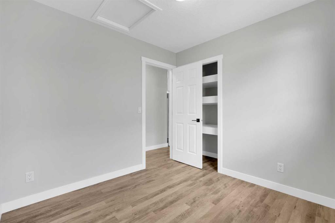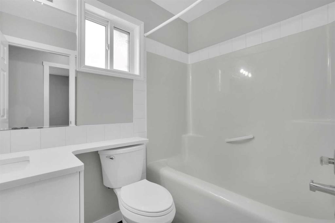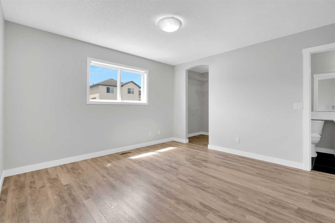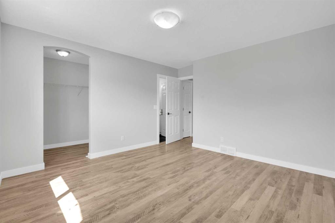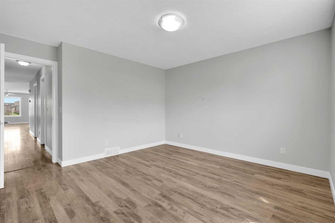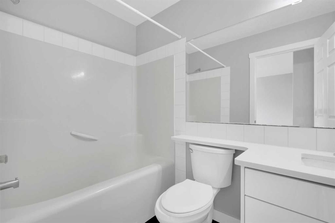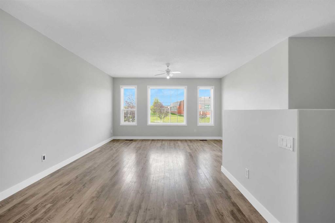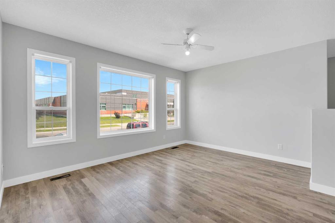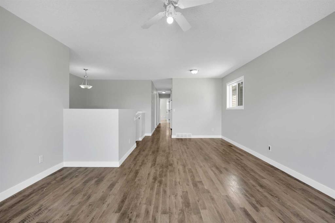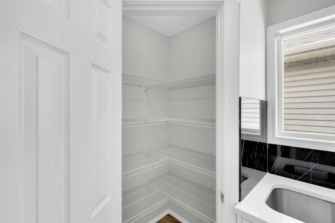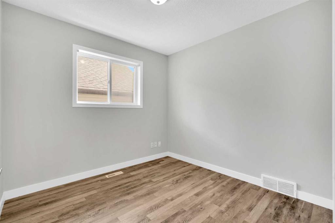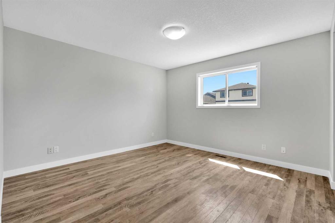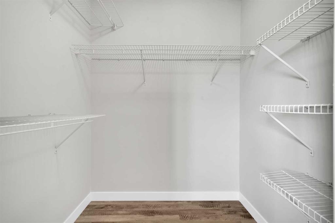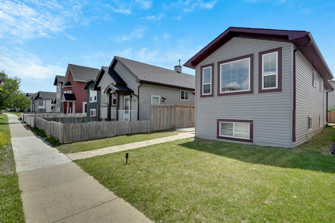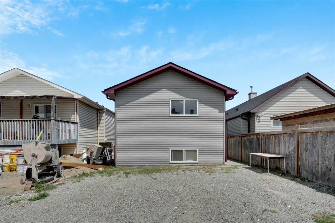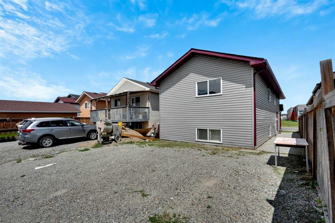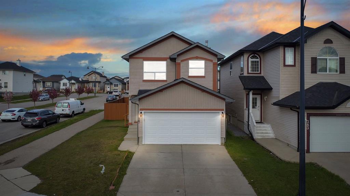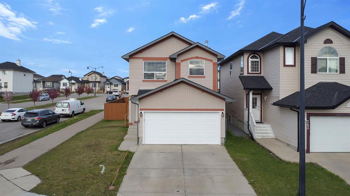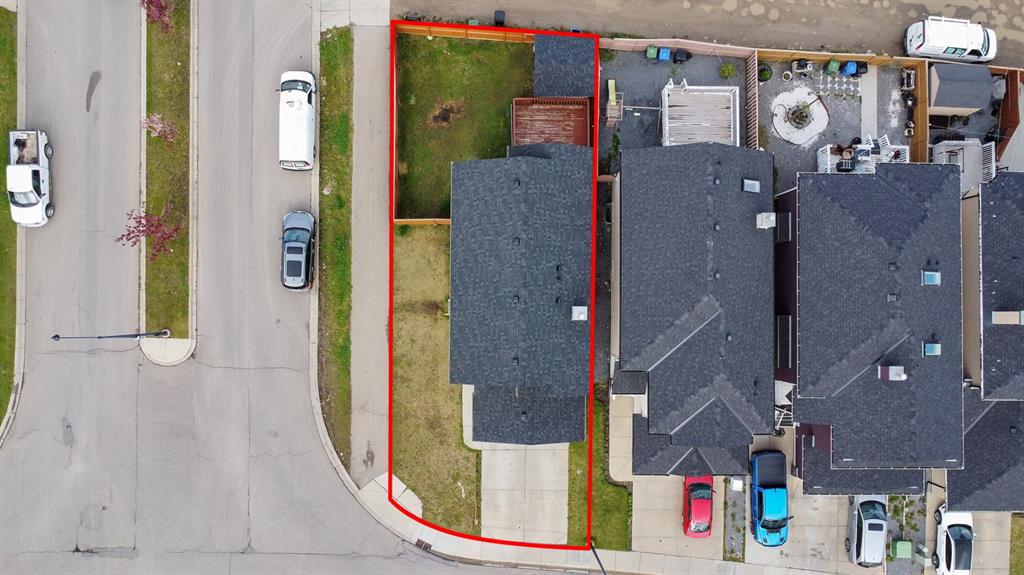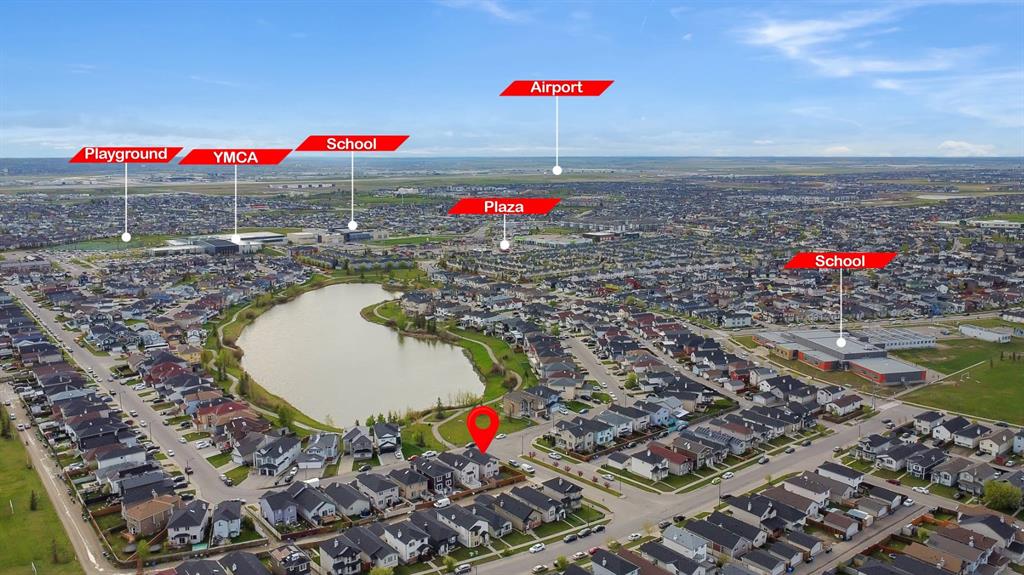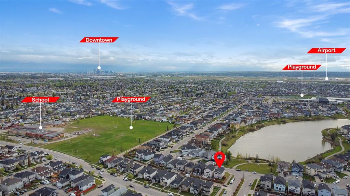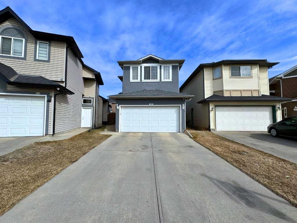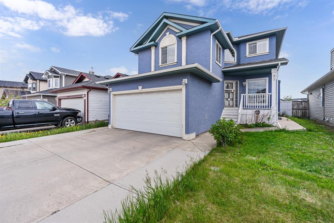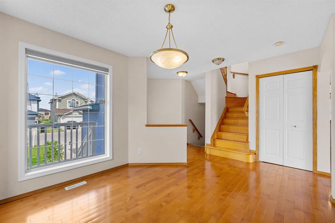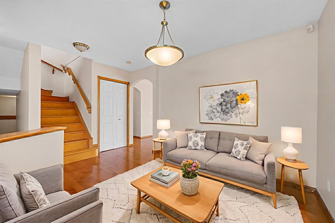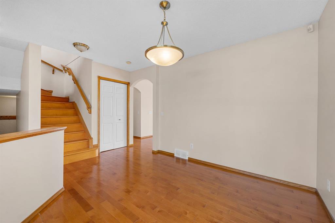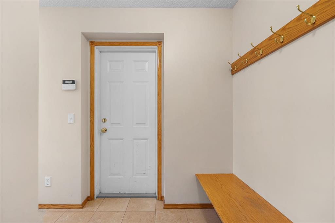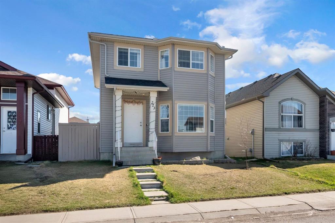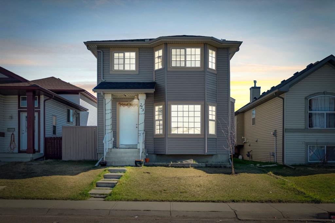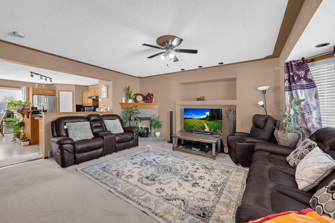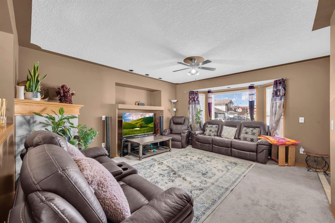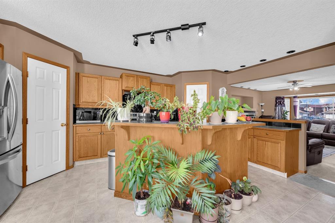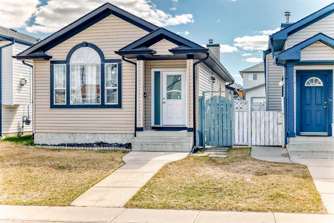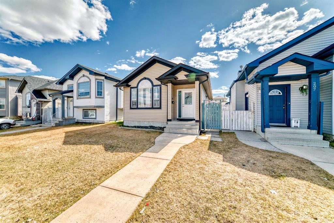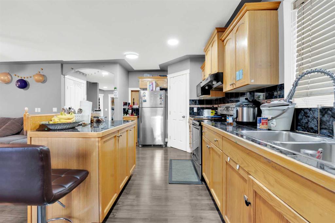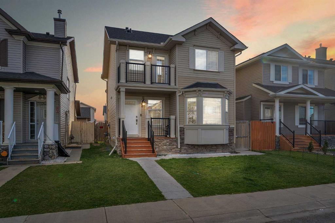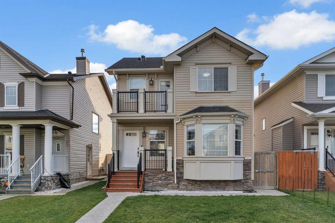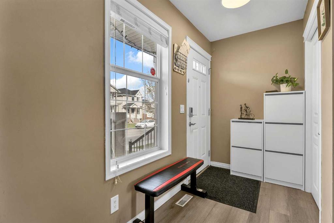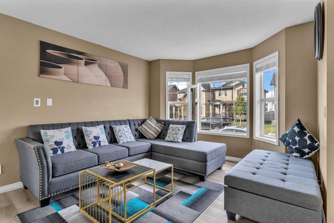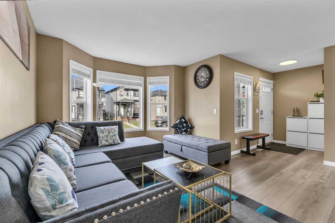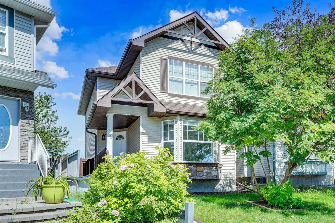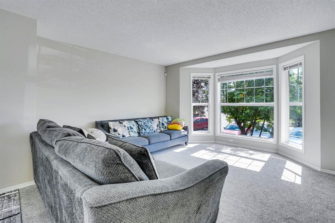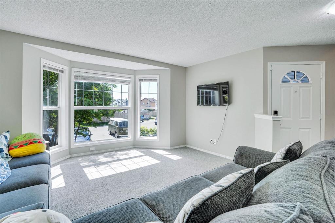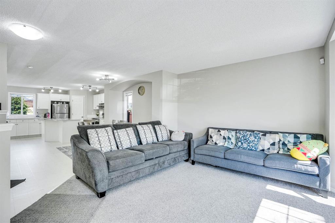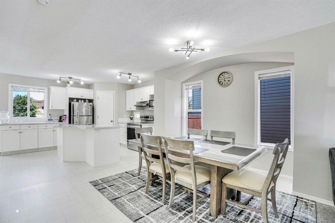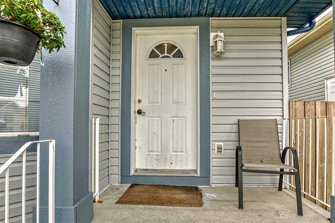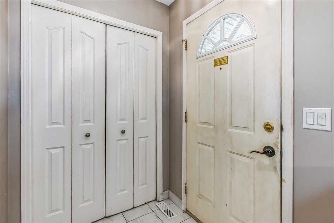163 Taravista Drive NE
Calgary T3J 4T2
MLS® Number: A2237748
$ 579,000
5
BEDROOMS
3 + 0
BATHROOMS
2003
YEAR BUILT
This extensively renovated detached home in the highly sought-after community of Taradale NE presents a rare opportunity to own a move-in-ready property in a prime location, ideal for both homeowners and investors. Built in 2003, the home has undergone significant updates inside and out, beginning with a full roof replacement and exterior siding repairs, ensuring long-term structural integrity and curb appeal. Perfectly positioned directly in front of Taradale School and just a short walk to Our Lady of Fatima School, the Genesis Centre, and Nelson Mandela High School, the property offers unparalleled convenience for families with children. Major grocery stores, fast food restaurants, and the LRT train station are all within a 3- to 4-minute drive, enhancing the home’s lifestyle appeal and rental potential. Inside, the main floor features a modernized kitchen with stylish, contemporary finishes and upgraded bathrooms, while the upper level has been freshly painted and is ready for immediate occupancy. The home offers three spacious bedrooms and two full bathrooms on the upper floors, providing comfort and functionality for growing families. Adding even more value is the fully developed basement, which includes a separate entrance and a two-bedroom illegal suite—perfect for generating rental income or accommodating extended family with privacy and ease. Whether you’re looking to settle into a well-connected neighborhood or capitalize on a high-yield investment property, this meticulously maintained and thoughtfully upgraded home is an outstanding choice that combines quality, location, and versatility. Don’t miss out on this exceptional opportunity.
| COMMUNITY | Taradale |
| PROPERTY TYPE | Detached |
| BUILDING TYPE | House |
| STYLE | Bi-Level |
| YEAR BUILT | 2003 |
| SQUARE FOOTAGE | 1,075 |
| BEDROOMS | 5 |
| BATHROOMS | 3.00 |
| BASEMENT | Finished, Full, Suite |
| AMENITIES | |
| APPLIANCES | Dishwasher, Dryer, Electric Cooktop, Range Hood, Refrigerator, Washer |
| COOLING | None |
| FIREPLACE | N/A |
| FLOORING | Laminate, Tile |
| HEATING | Forced Air |
| LAUNDRY | In Basement |
| LOT FEATURES | Back Lane |
| PARKING | Off Street, Parking Pad |
| RESTRICTIONS | None Known |
| ROOF | Asphalt Shingle |
| TITLE | Fee Simple |
| BROKER | Century 21 Bravo Realty |
| ROOMS | DIMENSIONS (m) | LEVEL |
|---|---|---|
| Living Room | 13`0" x 25`0" | Basement |
| Kitchen | 9`7" x 11`3" | Basement |
| Hall | 2`10" x 8`7" | Basement |
| 4pc Bathroom | 5`1" x 8`3" | Basement |
| Bedroom | 13`6" x 9`8" | Basement |
| Walk-In Closet | 3`6" x 9`8" | Basement |
| Bedroom | 8`9" x 11`7" | Basement |
| Foyer | 8`2" x 8`0" | Main |
| Dining Room | 10`6" x 10`4" | Main |
| Living Room | 13`8" x 10`4" | Main |
| Kitchen | 10`6" x 11`3" | Main |
| Pantry | 3`6" x 3`6" | Main |
| Bedroom - Primary | 12`1" x 13`11" | Main |
| Walk-In Closet | 4`11" x 6`2" | Main |
| 4pc Ensuite bath | 4`11" x 8`8" | Main |
| Hall | 3`3" x 9`6" | Main |
| Bedroom | 8`6" x 9`0" | Main |
| Bedroom | 8`6" x 9`1" | Main |
| 4pc Bathroom | 4`11" x 8`0" | Main |

