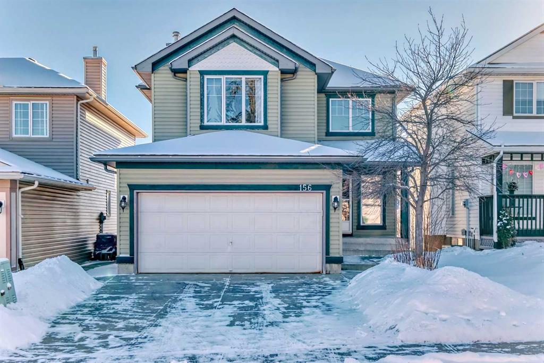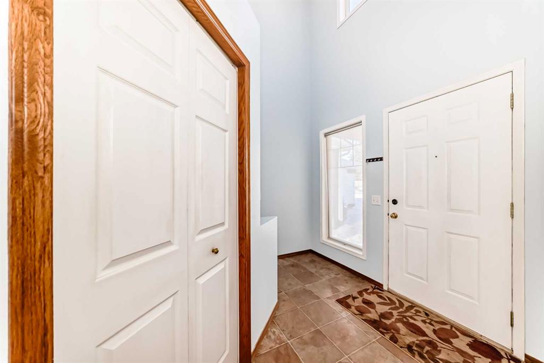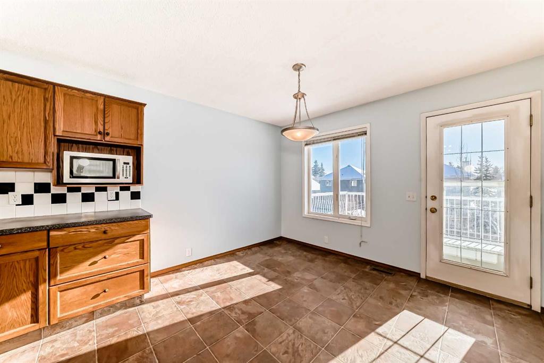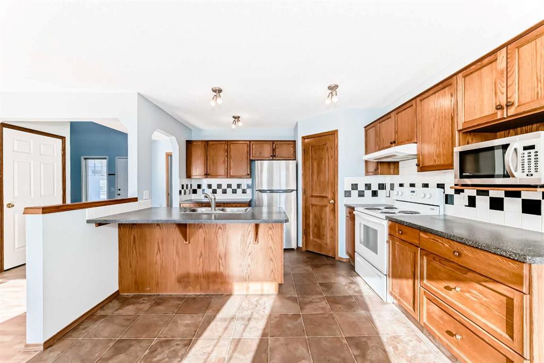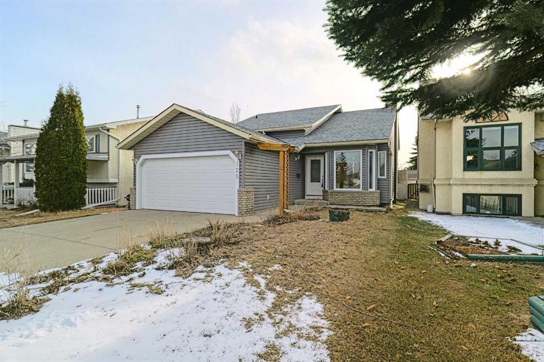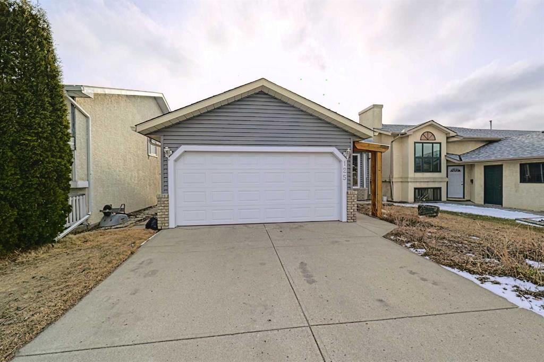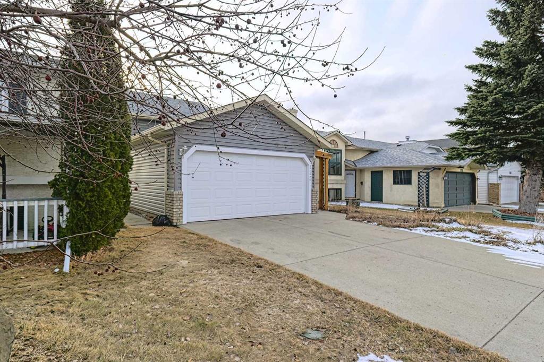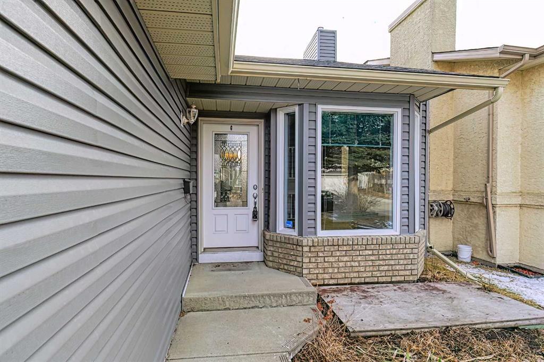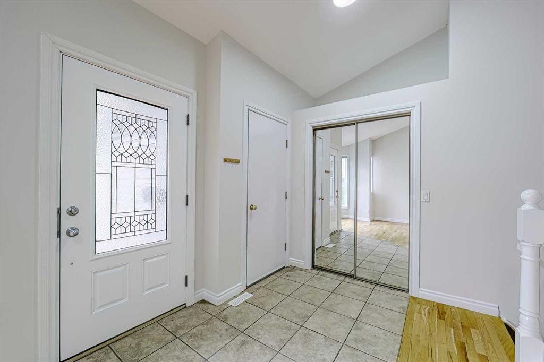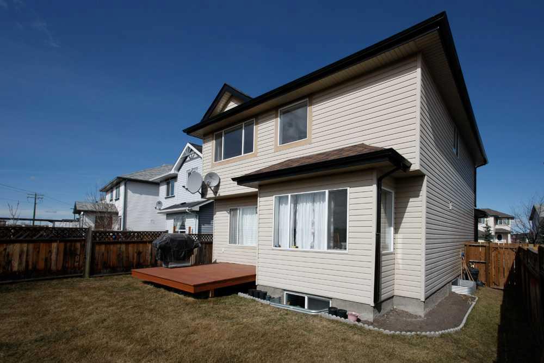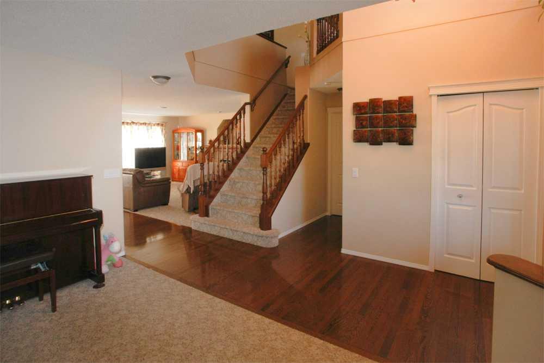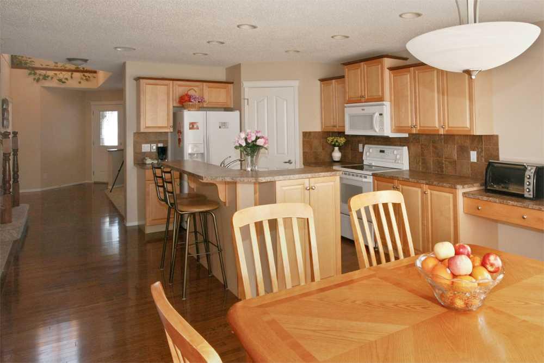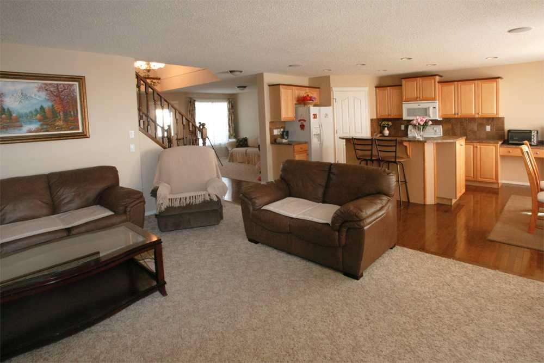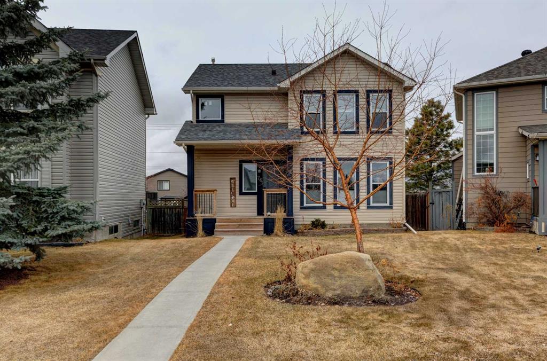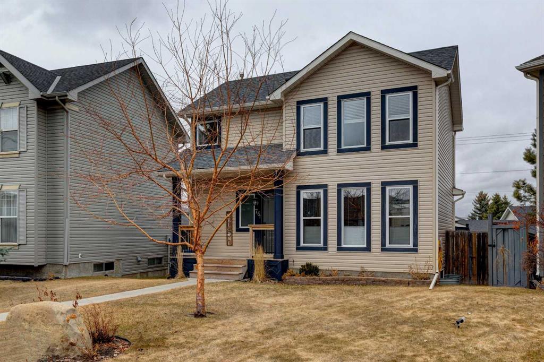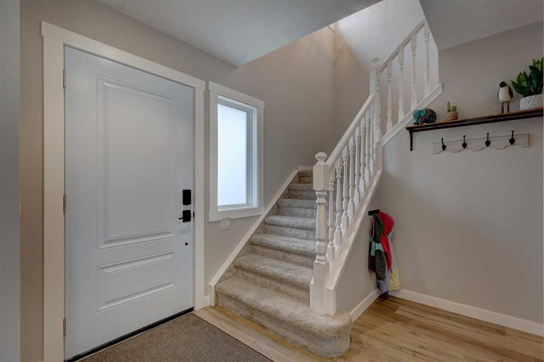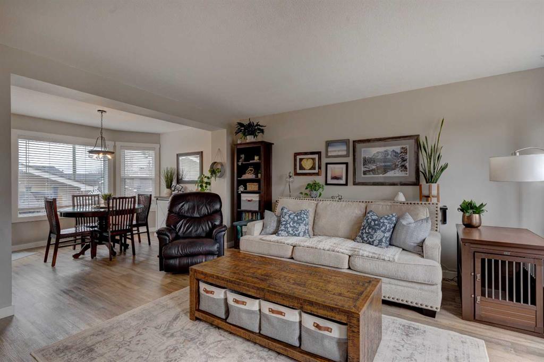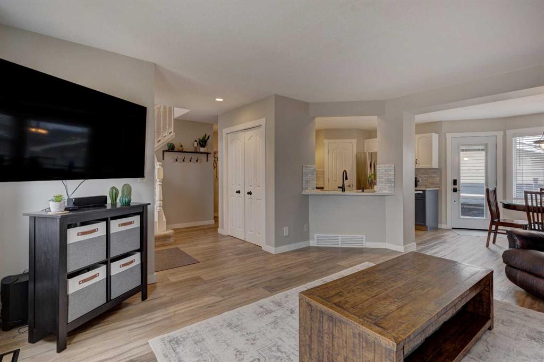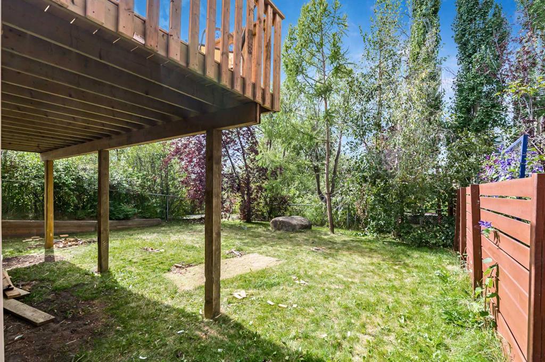25 Somerset Park SW
Calgary T2Y 3H3
MLS® Number: A2206661
$ 599,999
3
BEDROOMS
2 + 2
BATHROOMS
1996
YEAR BUILT
Priced to Sell! This beautifully updated and meticulously maintained detached home is bright, welcoming, and ready for its new owner. The main floor boasts an open-concept design, featuring a modern white kitchen with a large central island that seamlessly flows into the living room. Elegant laminate flooring and a cozy corner gas fireplace enhance the space. The level also includes a spacious front foyer and a recently updated powder room. The fully finished basement provides a comfortable living area, ideal for family movie nights, along with a 2-piece bathroom and ample storage space. Upstairs, you'll discover a bright bonus room, perfect for extra living space or even the possibility of a fourth bedroom. There are two generously sized bedrooms, along with a large primary bedroom and ensuite. The en suite includes a walk-in closet and a 4-piece bathroom. The other two bedrooms share a second 4-piece bathroom, and a convenient laundry room completes the upper floor. Step outside from the kitchen’s sliding doors to a spacious deck with sleek glass panel railings, along with a ground-level patio—all overlooking a private, mature backyard. The yard is surrounded by tall trees and features a fantastic firepit area, perfect for hosting friends and family. Nestled on a peaceful street in the heart of Somerset, this home is just a short walk from transit, playgrounds, and schools. It truly has it all! This home offers incredible value as the only detached home with a front garage in South Calgary under 600K. Don't miss out on this exceptional opportunity!
| COMMUNITY | Somerset |
| PROPERTY TYPE | Detached |
| BUILDING TYPE | House |
| STYLE | 2 Storey |
| YEAR BUILT | 1996 |
| SQUARE FOOTAGE | 1,680 |
| BEDROOMS | 3 |
| BATHROOMS | 4.00 |
| BASEMENT | Finished, Full |
| AMENITIES | |
| APPLIANCES | Dishwasher, Dryer, Electric Stove, Garage Control(s), Microwave, Range Hood, Refrigerator, Washer, Window Coverings |
| COOLING | None |
| FIREPLACE | Gas, Living Room |
| FLOORING | Carpet, Laminate |
| HEATING | Forced Air |
| LAUNDRY | Laundry Room, Upper Level |
| LOT FEATURES | Back Yard, Few Trees, Lawn, Level |
| PARKING | Double Garage Attached |
| RESTRICTIONS | Restrictive Covenant, Utility Right Of Way |
| ROOF | Asphalt Shingle |
| TITLE | Fee Simple |
| BROKER | CIR Realty |
| ROOMS | DIMENSIONS (m) | LEVEL |
|---|---|---|
| 2pc Bathroom | Basement | |
| Game Room | 21`11" x 14`0" | Basement |
| Foyer | 6`8" x 13`7" | Main |
| 2pc Bathroom | Main | |
| Kitchen | 12`4" x 14`11" | Main |
| Living Room | 14`7" x 19`2" | Main |
| Bonus Room | 21`1" x 12`9" | Second |
| Bedroom - Primary | 14`2" x 11`11" | Second |
| Bedroom | 8`11" x 11`0" | Second |
| Bedroom | 8`11" x 13`5" | Second |
| 4pc Bathroom | Second | |
| 4pc Ensuite bath | Second | |
| Laundry | 7`10" x 5`6" | Second |














































