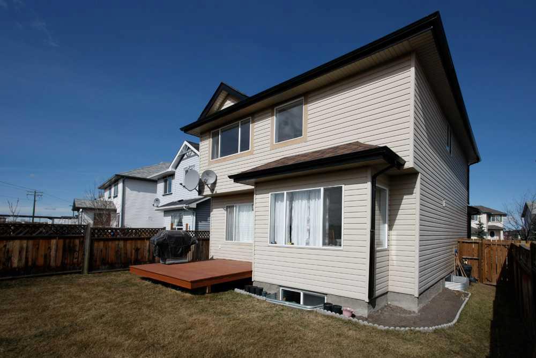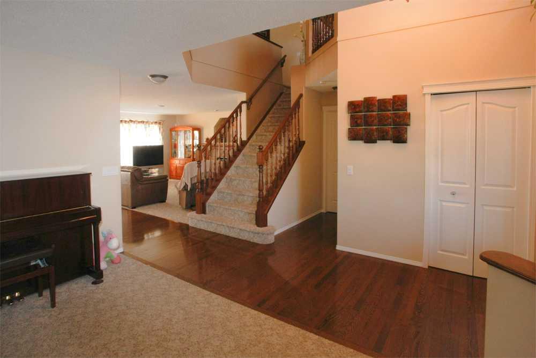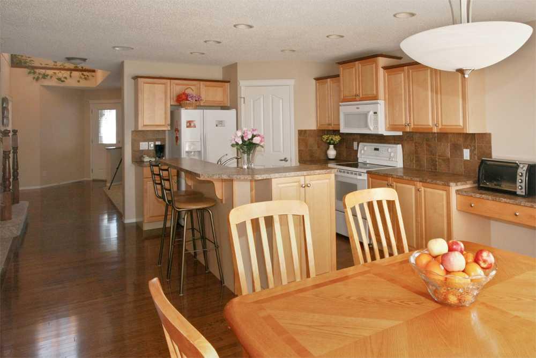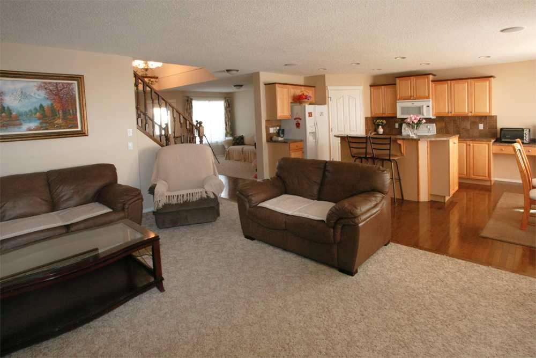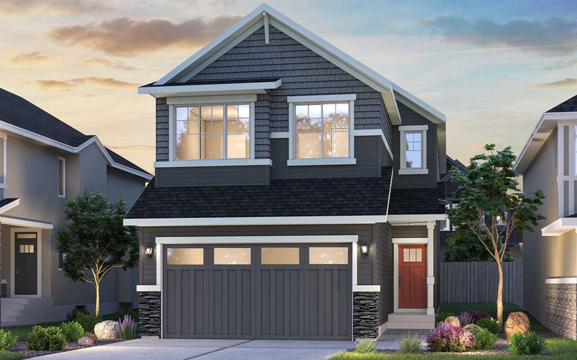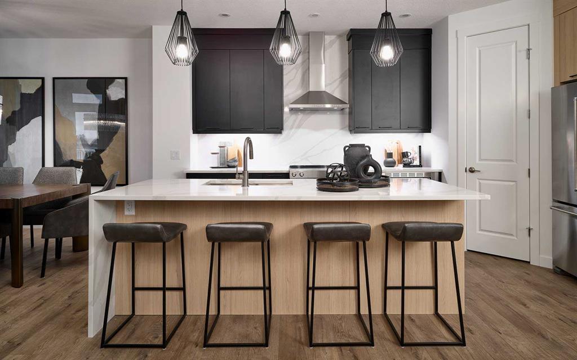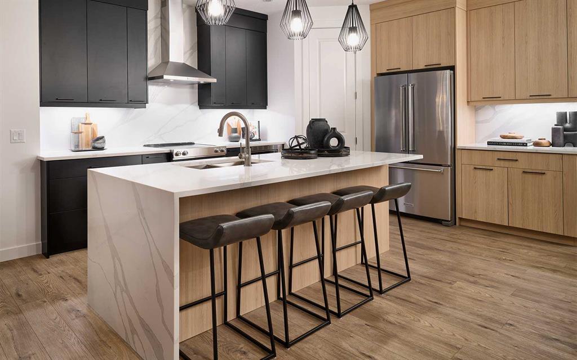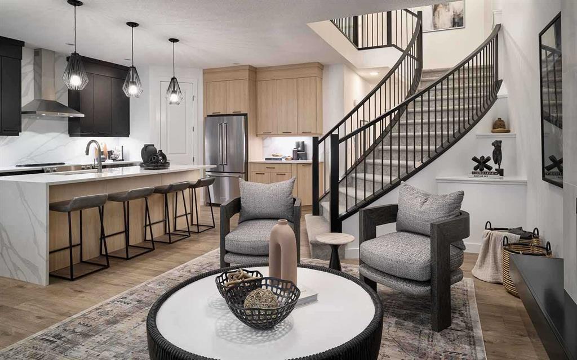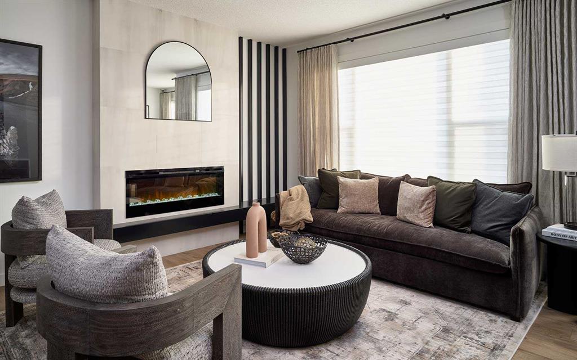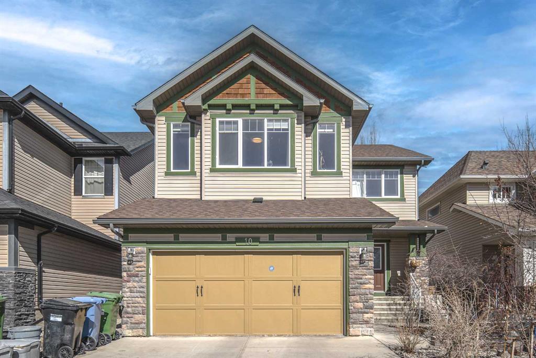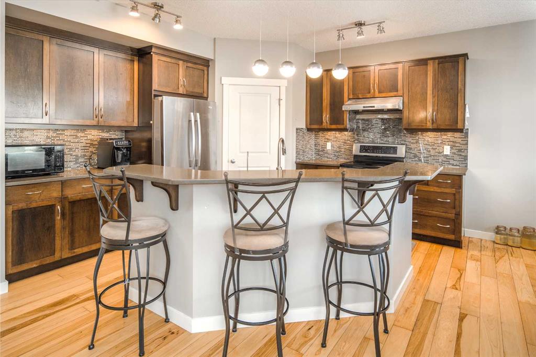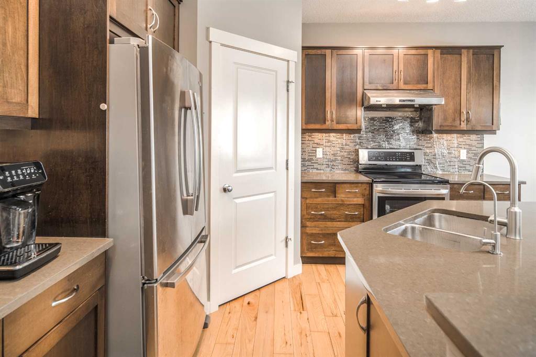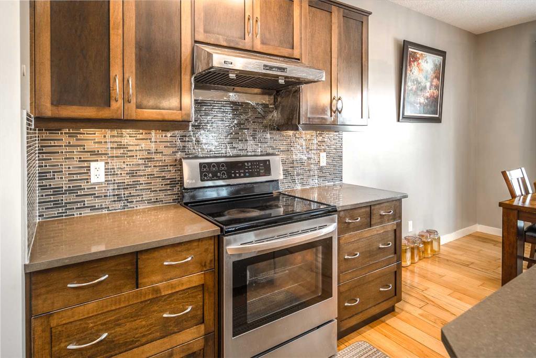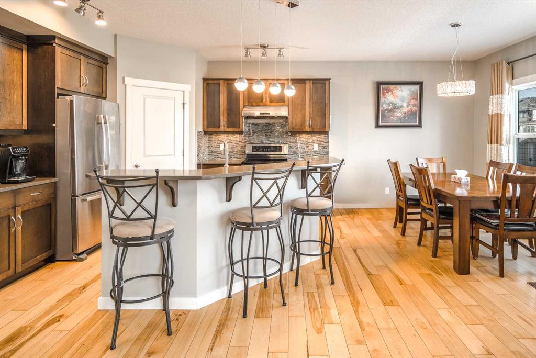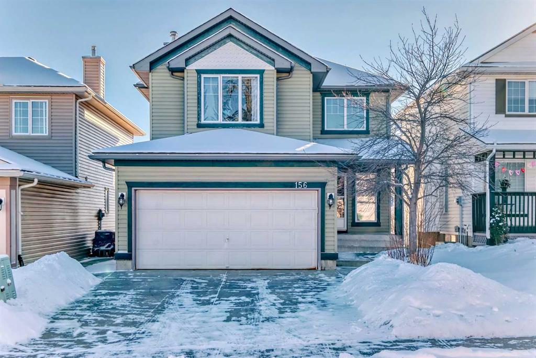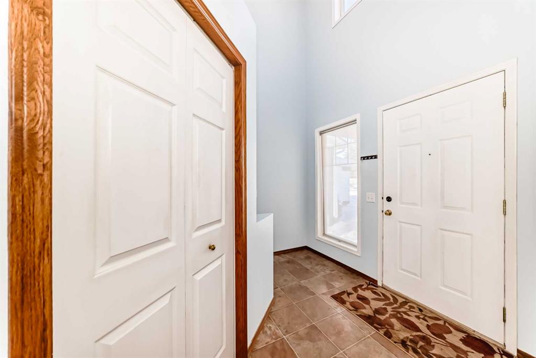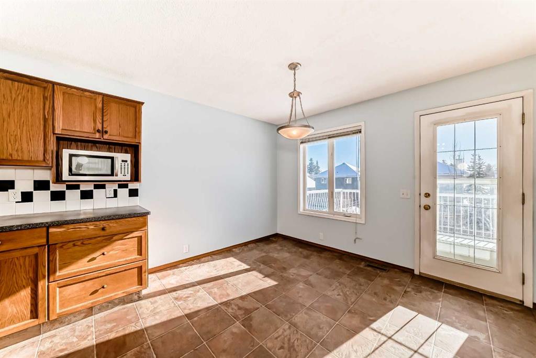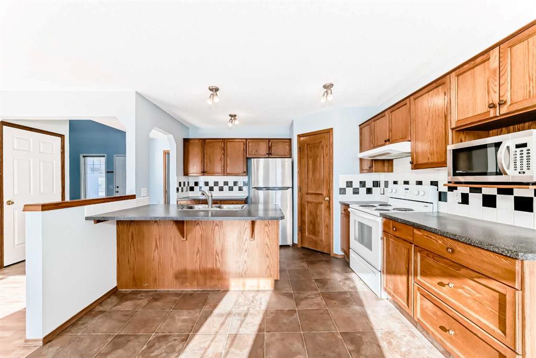120 Somerglen Common SW
Calgary T2Y 4A3
MLS® Number: A2204579
$ 699,000
5
BEDROOMS
3 + 0
BATHROOMS
2,154
SQUARE FEET
2000
YEAR BUILT
RARE OPPORTUNITY – CORNER LOT | SOUTH-FACING | BRIGHT & SPACIOUS WITH EUROPEAN-STYLE SKYLIGHTS! Welcome to 120 Somerglen Common SW, a beautifully designed 4-level split home on a large corner lot with unobstructed southern exposure, offering incredible natural light all day and extra privacy with no neighbors on one side. This Carolina Homes-built property features 2,154 sq. ft. of fully developed living space, a walkout basement, and a stunning backyard backing onto greenbelt & bike paths. The main level boasts vaulted ceilings with elegant European-style skylights, a bright and open-concept living area, and a chef’s kitchen with double wall ovens, a spacious island, and ample cabinetry. The grand master retreat features a vaulted ceiling, a 5-piece ensuite with a jetted tub & separate shower, and a large walk-in closet. The fully finished walkout basement offers a spacious family room, office, and laundry/craft room, while in-floor heating on the 3rd & 4th levels ensures year-round comfort. The south-facing covered deck and professionally landscaped backyard with a firepit make this home perfect for relaxation and entertaining. Located in the highly desirable Somerset community, this home is zoned for Centennial High School (7.9/10, ranked 32/292 in Alberta – Fraser Institute) and offers quick access to Somerset C-Train, Shawnessy Shopping Centre, YMCA, and major roadways. This is not just a home—it’s a rare opportunity for those seeking privacy, natural light, and a top-tier location. Don’t miss out—contact us today to book your private showing!
| COMMUNITY | Somerset |
| PROPERTY TYPE | Detached |
| BUILDING TYPE | House |
| STYLE | 4 Level Split |
| YEAR BUILT | 2000 |
| SQUARE FOOTAGE | 2,154 |
| BEDROOMS | 5 |
| BATHROOMS | 3.00 |
| BASEMENT | Separate/Exterior Entry, Finished, Full, Walk-Out To Grade |
| AMENITIES | |
| APPLIANCES | Dishwasher, Garage Control(s), Gas Cooktop, Humidifier, Oven-Built-In, Range Hood, Refrigerator, Washer/Dryer |
| COOLING | None |
| FIREPLACE | Gas |
| FLOORING | Carpet, Ceramic Tile, Hardwood |
| HEATING | Central, Electric, Forced Air, Radiant |
| LAUNDRY | In Basement |
| LOT FEATURES | Back Yard, Corner Lot, Few Trees, Landscaped, Lawn |
| PARKING | Covered, Double Garage Detached, Driveway, Front Drive |
| RESTRICTIONS | None Known |
| ROOF | Asphalt Shingle |
| TITLE | Fee Simple |
| BROKER | Power Properties |
| ROOMS | DIMENSIONS (m) | LEVEL |
|---|---|---|
| 3pc Bathroom | 4`11" x 8`0" | Basement |
| Bedroom | 13`8" x 15`8" | Basement |
| Storage | 15`3" x 16`7" | Basement |
| Furnace/Utility Room | 8`6" x 8`1" | Basement |
| Bedroom | 9`8" x 13`7" | Lower |
| Family Room | 15`6" x 23`8" | Lower |
| Dining Room | 14`6" x 9`2" | Main |
| Kitchen | 14`6" x 13`1" | Main |
| Living Room | 14`6" x 18`0" | Main |
| 4pc Bathroom | 10`8" x 5`7" | Upper |
| 4pc Ensuite bath | 6`11" x 11`11" | Upper |
| Bedroom | 14`2" x 12`8" | Upper |
| Bedroom | 10`8" x 10`10" | Upper |
| Bedroom - Primary | 17`0" x 19`0" | Upper |
















































