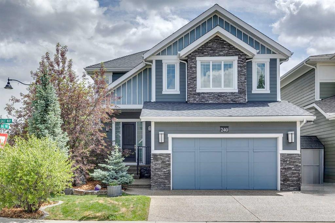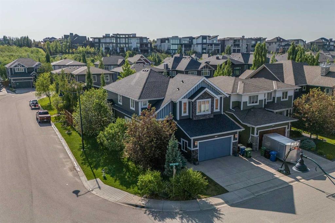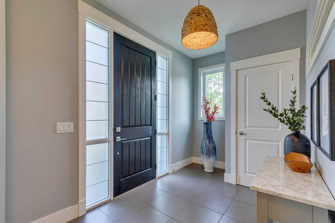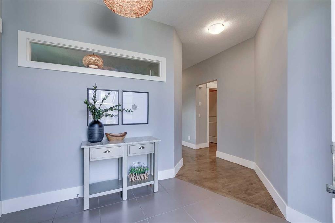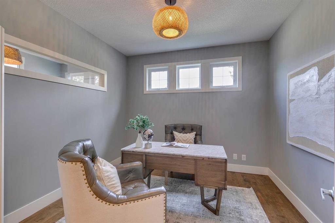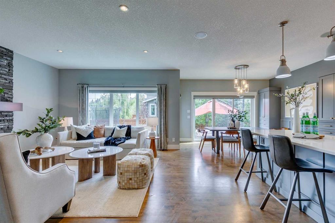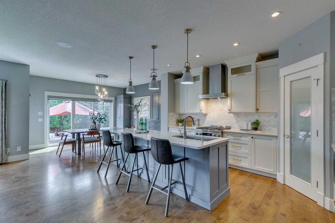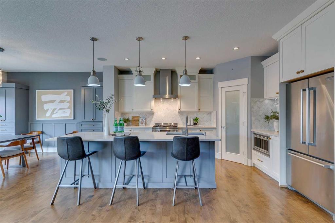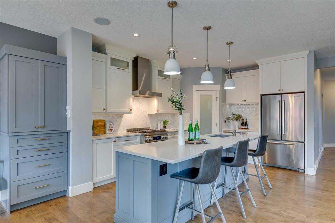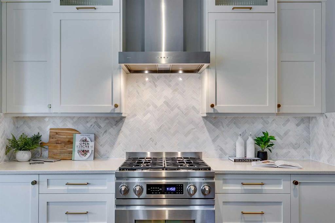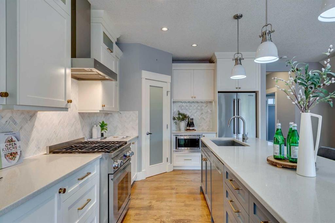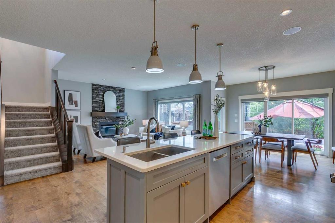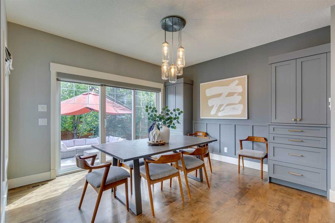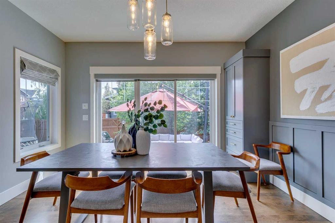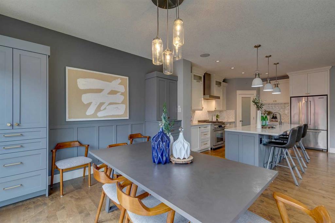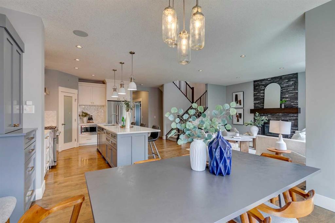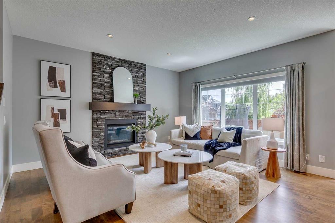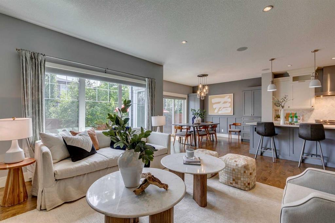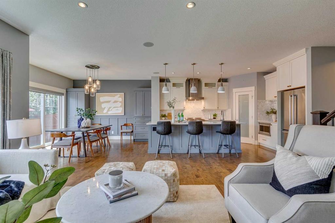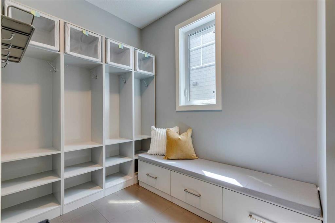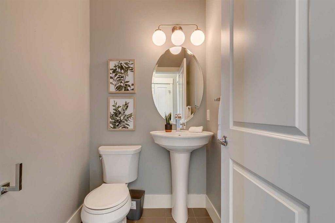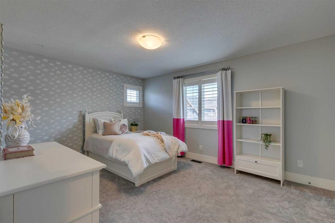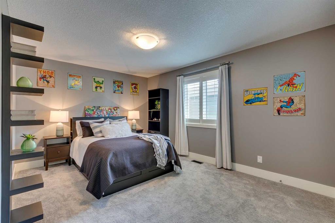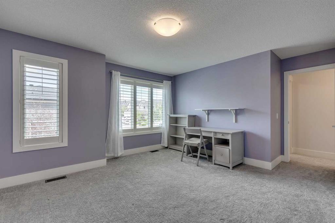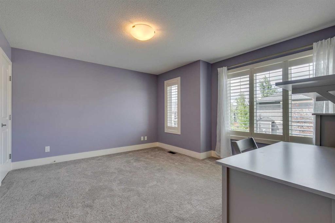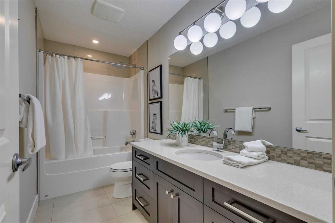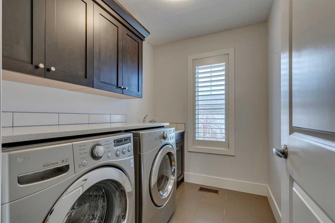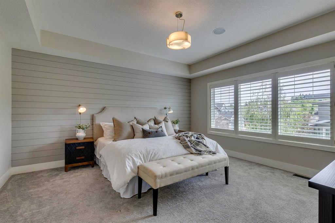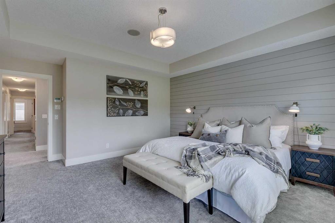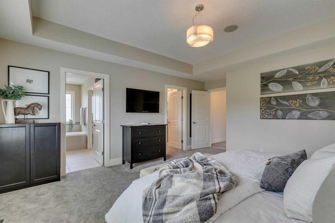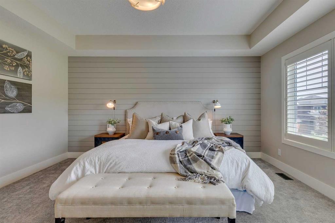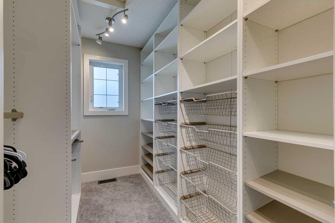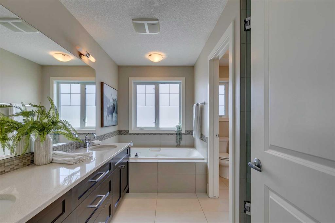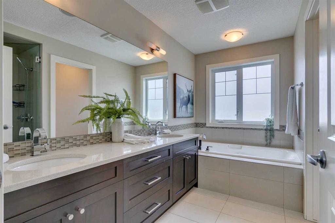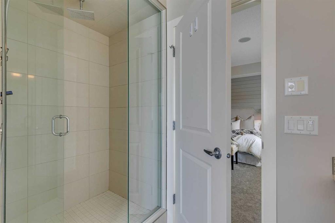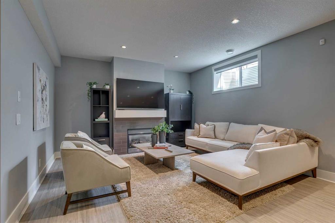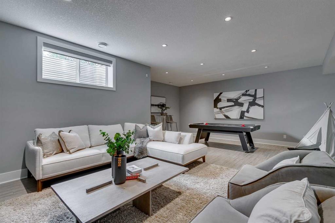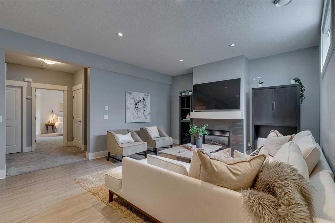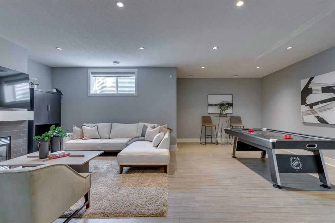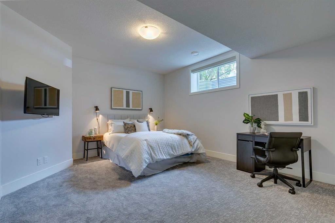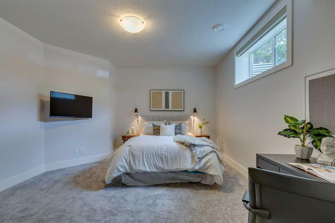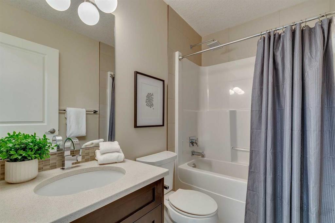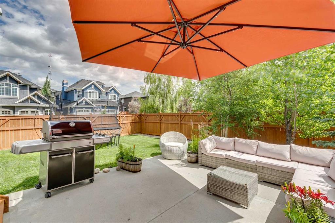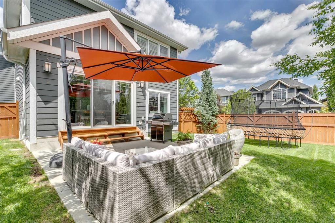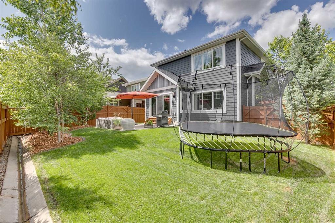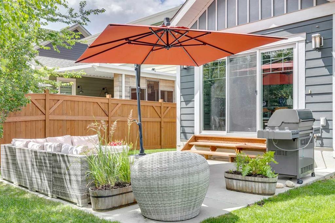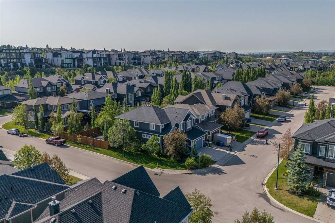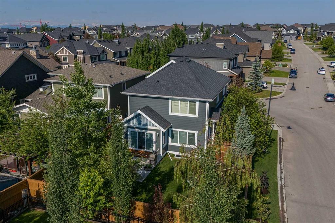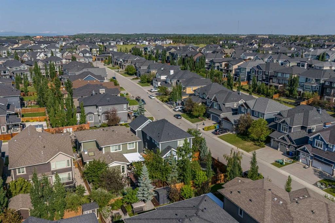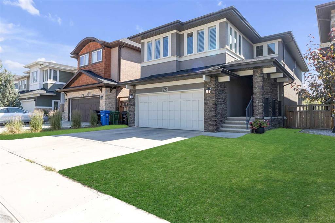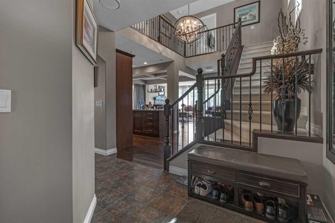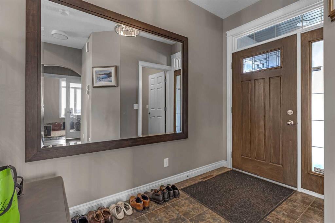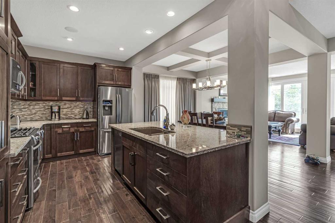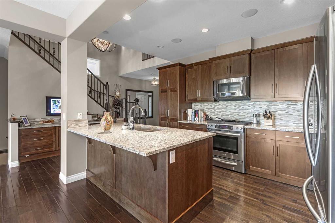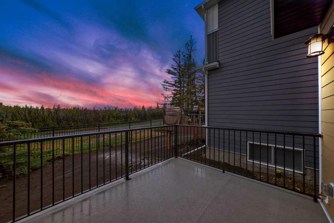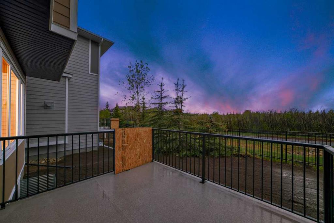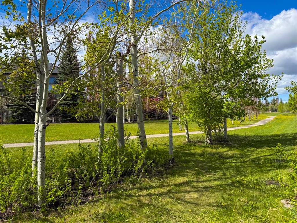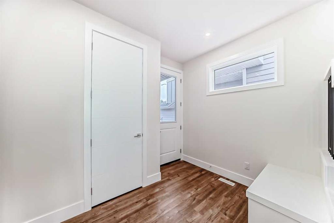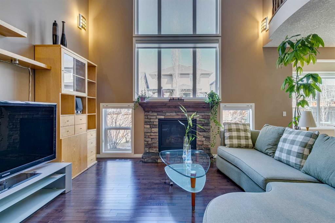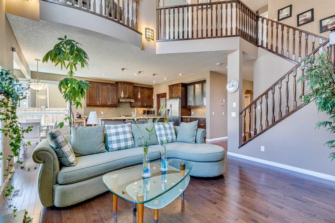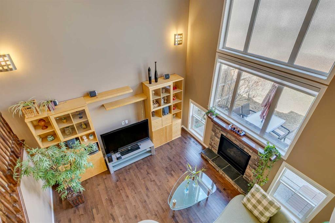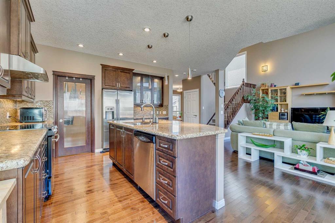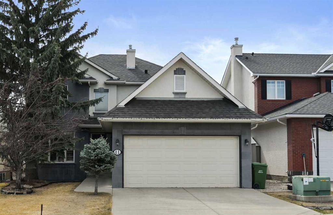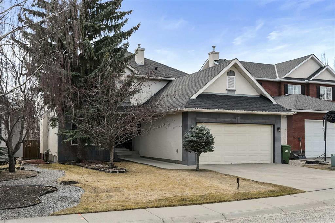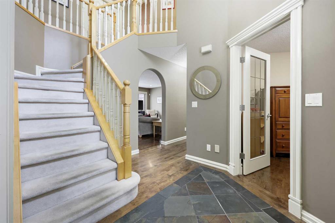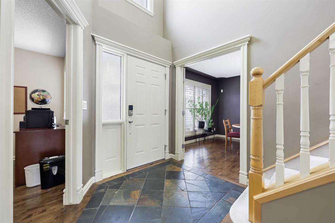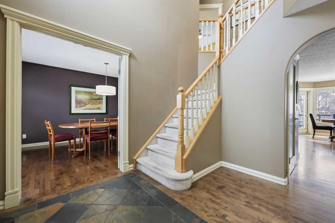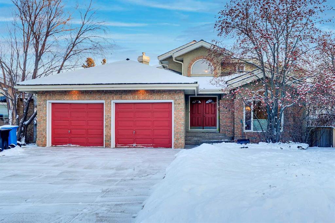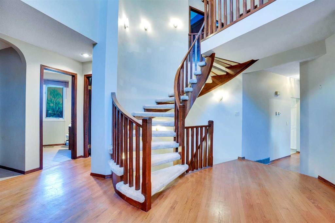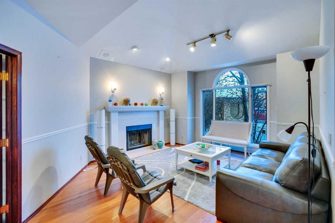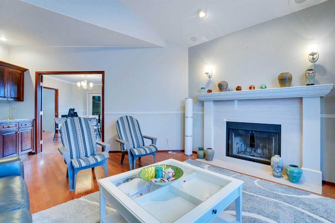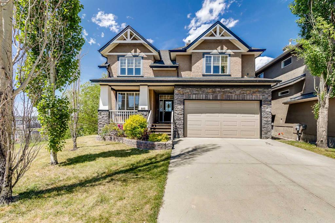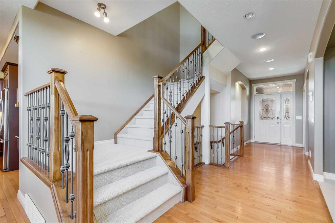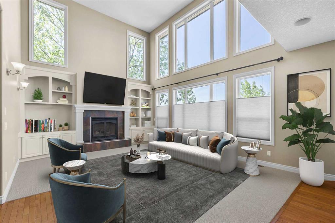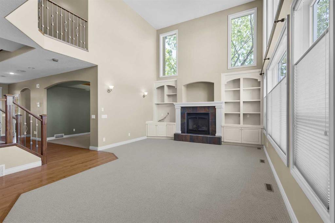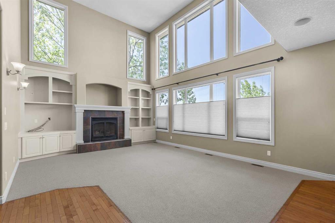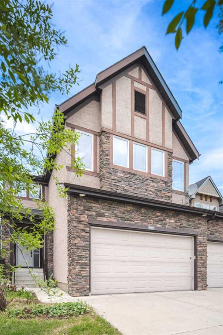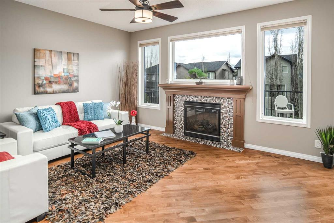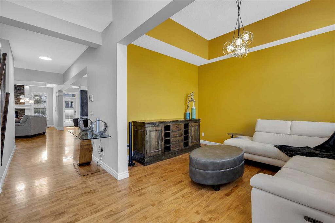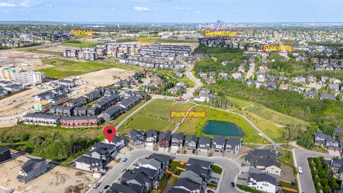240 Aspen Dale Way SW
Calgary T3H 0S1
MLS® Number: A2234610
$ 1,299,900
5
BEDROOMS
3 + 1
BATHROOMS
2,532
SQUARE FEET
2011
YEAR BUILT
OPEN HOUSE SATURDAY, JUNE 28TH FROM 1-4 PM. Ideally located on a quiet street in the heart of Aspen Woods, this perfect 4 + 1 bedroom family home is situated on a corner lot close to the pathway system & offers over 3500 sq ft of developed living space. The bright, open main level presents hardwood floors & high ceilings, showcasing the living room with anchored by a floor to ceiling feature fireplace. The adjacent kitchen is tastefully finished with quartz counter tops, island/eating bar, new tile backsplash, two-toned cabinetry with under cabinet lighting, pantry & stainless steel appliances. A spacious dining area is accentuated with built-in cabinets & wainscoting. The private den/office with French doors is tucked away just off the foyer & is perfect for a home office setup. Completing the main level is a mudroom with storage space & a convenient 2 piece powder room. The second level hosts 4 spacious bedrooms, a 4 piece bath plus a laundry room with sink & storage. The primary bedroom with shiplap feature wall & tray ceiling boasts a walk-in closet & private 5 piece ensuite with dual sinks, relaxing soaker tub & separate shower. Basement development with 9’ ceilings includes a family/media room with cozy fireplace, recreation area, very spacious fifth bedroom & a 3 piece bath. Other notable features include upgraded window coverings (including Plantation shutters) throughout, some new cabinetry, on demand hot water & built-in speakers. Outside, enjoy the beautifully landscaped front yard & large, fenced back yard with patio, both with underground sprinkler system. Parking is a breeze with an oversized double attached front garage. This impeccable home is walking distance to Aspen Landing, multiple parks & close to many schools including Dr. Roberta Bondar, Rundle College & Webber Academy.
| COMMUNITY | Aspen Woods |
| PROPERTY TYPE | Detached |
| BUILDING TYPE | House |
| STYLE | 2 Storey |
| YEAR BUILT | 2011 |
| SQUARE FOOTAGE | 2,532 |
| BEDROOMS | 5 |
| BATHROOMS | 4.00 |
| BASEMENT | Finished, Full |
| AMENITIES | |
| APPLIANCES | Dishwasher, Dryer, Garage Control(s), Garburator, Gas Stove, Range Hood, Refrigerator, Tankless Water Heater, Washer, Window Coverings |
| COOLING | None |
| FIREPLACE | Gas |
| FLOORING | Carpet, Hardwood, Tile |
| HEATING | Forced Air |
| LAUNDRY | Laundry Room, Sink, Upper Level |
| LOT FEATURES | Back Yard, Corner Lot, Front Yard, Landscaped, Lawn, Underground Sprinklers |
| PARKING | Double Garage Attached, Oversized |
| RESTRICTIONS | Easement Registered On Title, Restrictive Covenant, Utility Right Of Way |
| ROOF | Asphalt Shingle |
| TITLE | Fee Simple |
| BROKER | RE/MAX First |
| ROOMS | DIMENSIONS (m) | LEVEL |
|---|---|---|
| Family Room | 14`4" x 13`6" | Basement |
| Game Room | 21`10" x 11`9" | Basement |
| Bedroom | 17`8" x 13`6" | Basement |
| 3pc Bathroom | 0`0" x 0`0" | Basement |
| 2pc Bathroom | 0`0" x 0`0" | Main |
| Kitchen | 15`1" x 11`5" | Main |
| Dining Room | 13`0" x 12`0" | Main |
| Foyer | 11`5" x 7`2" | Main |
| Living Room | 15`0" x 13`6" | Main |
| Mud Room | 11`8" x 6`2" | Main |
| Office | 10`10" x 10`8" | Main |
| Bedroom - Primary | 15`2" x 14`6" | Upper |
| Bedroom | 16`0" x 11`6" | Upper |
| Bedroom | 14`0" x 13`0" | Upper |
| Bedroom | 17`0" x 10`11" | Upper |
| Laundry | 7`9" x 6`0" | Upper |
| 4pc Bathroom | 0`0" x 0`0" | Upper |
| 5pc Ensuite bath | 0`0" x 0`0" | Upper |

