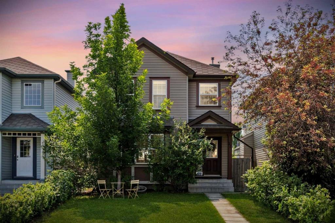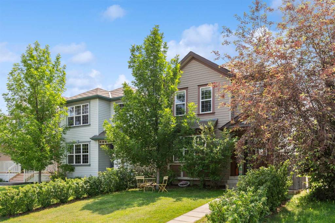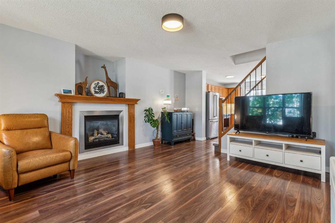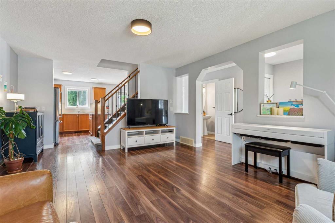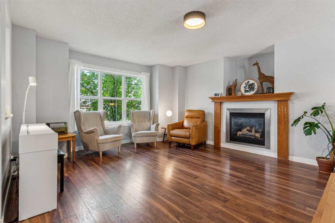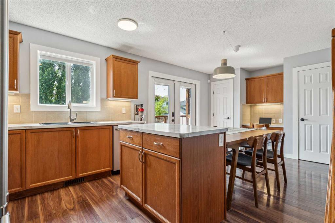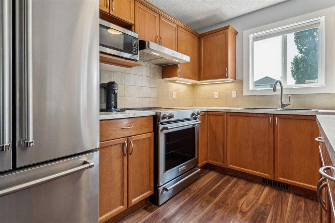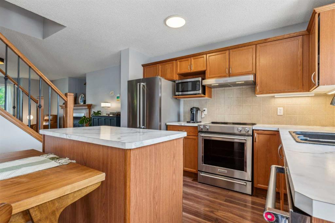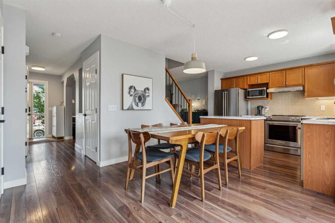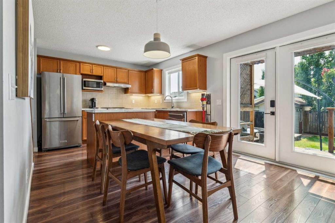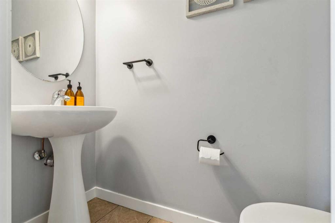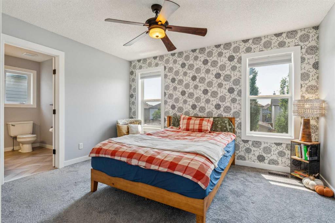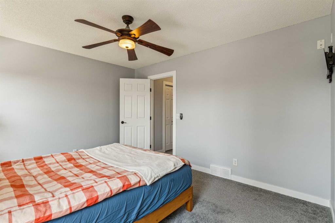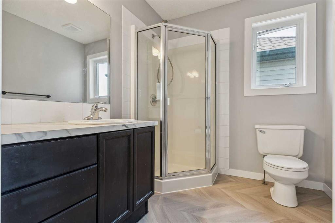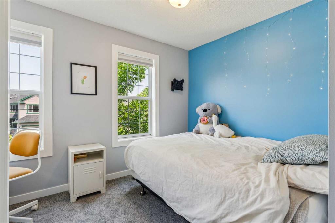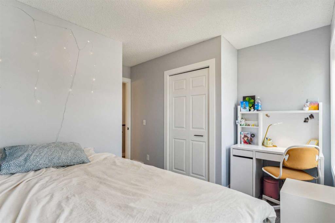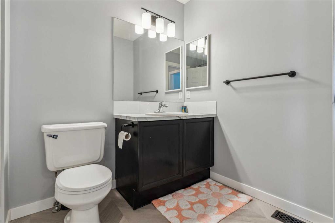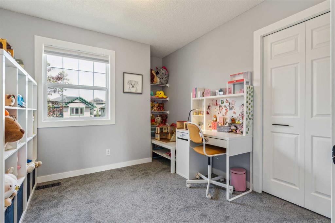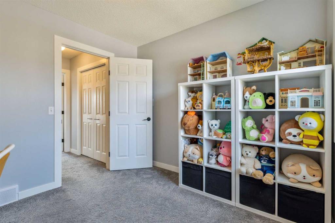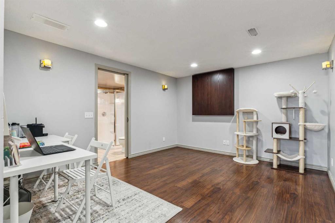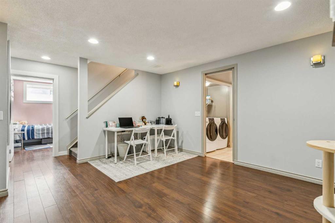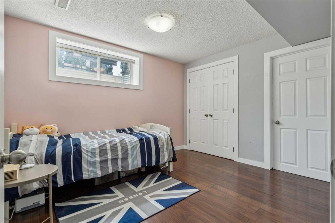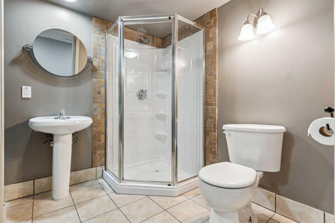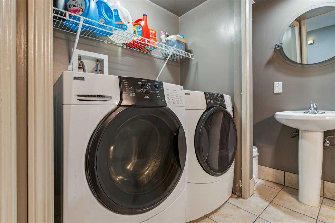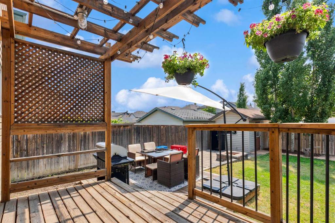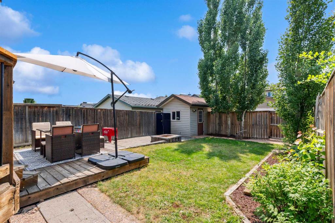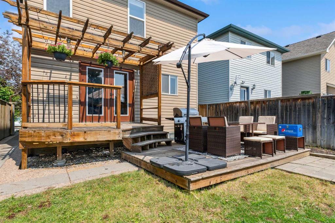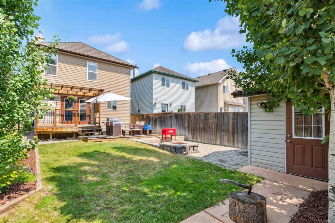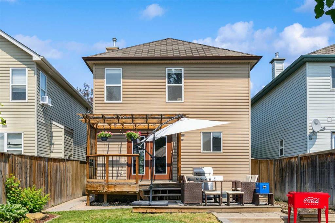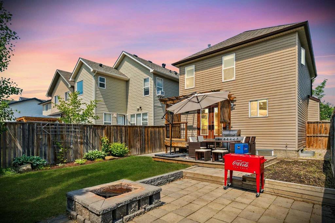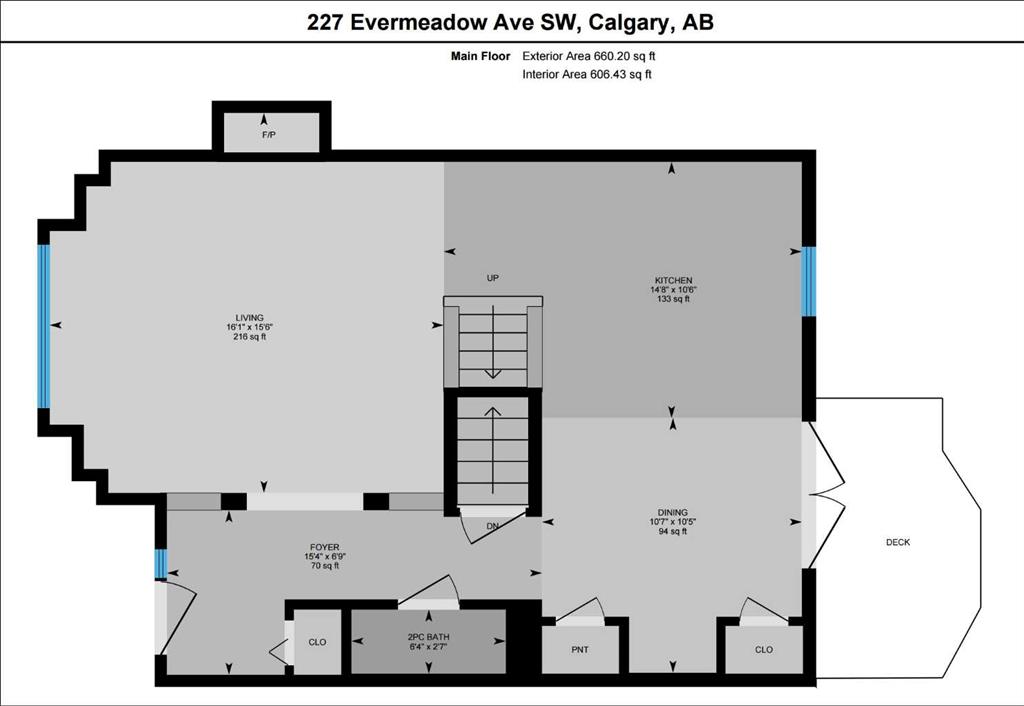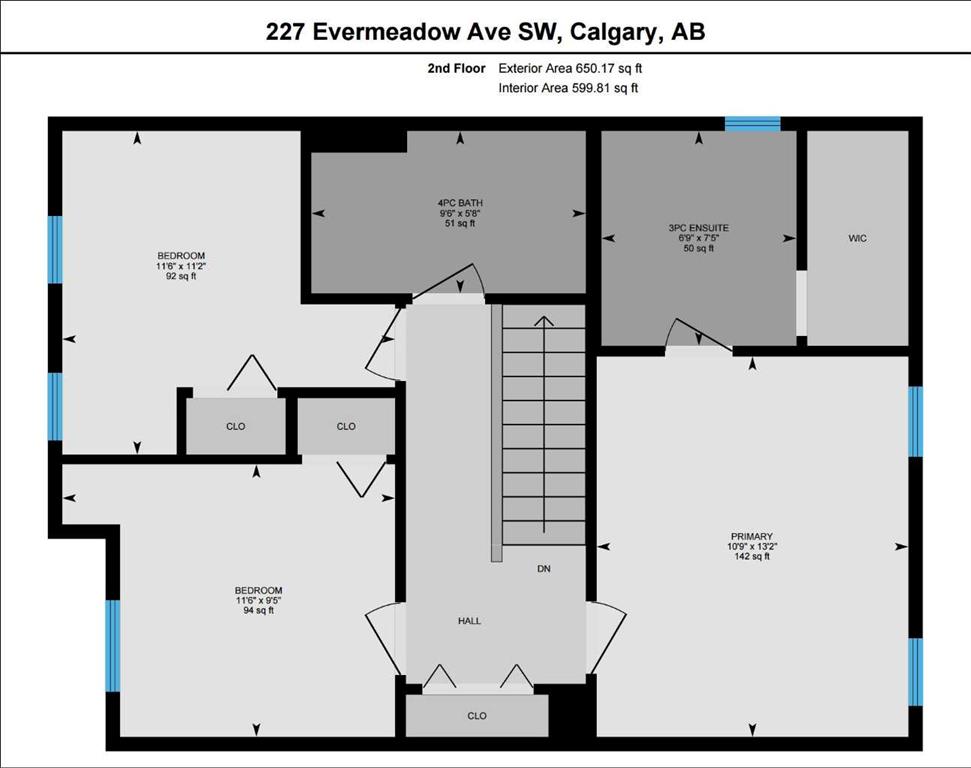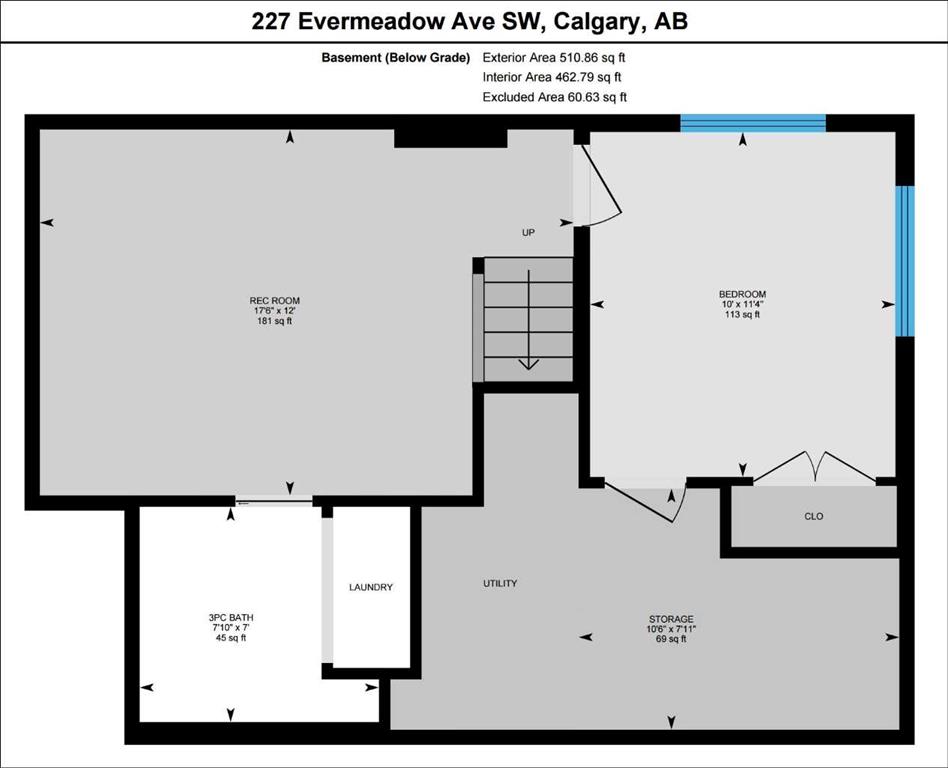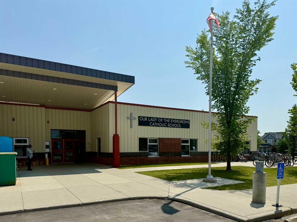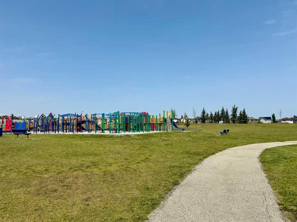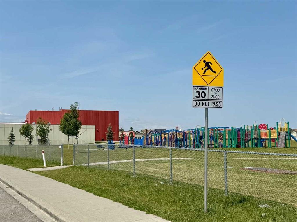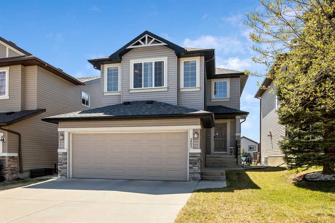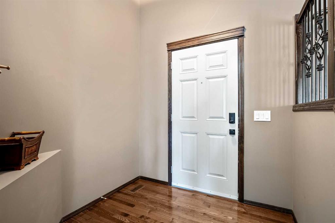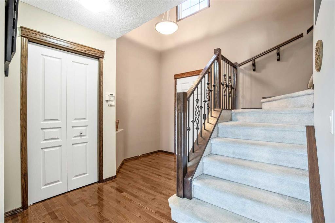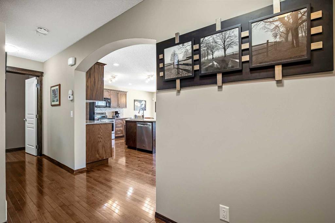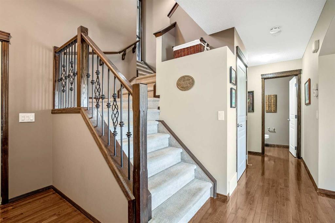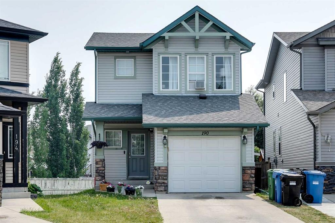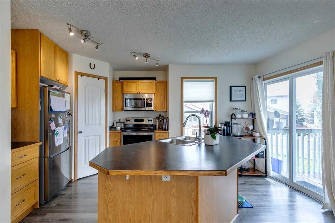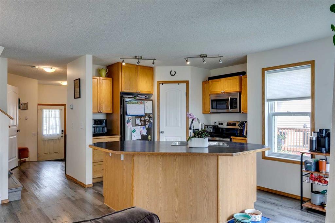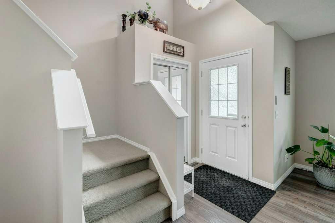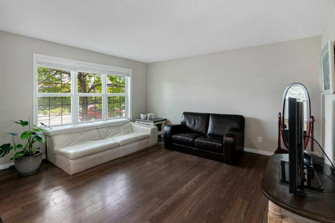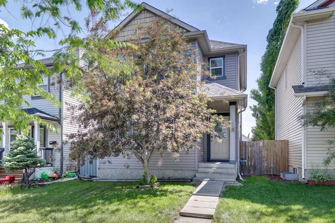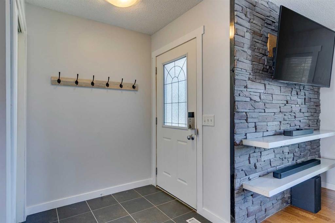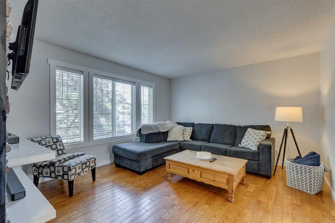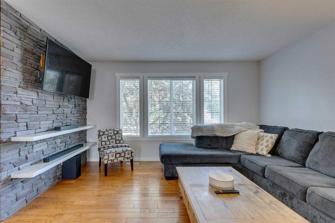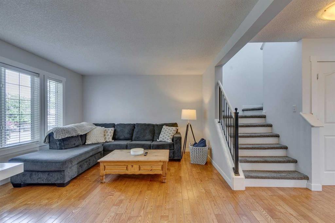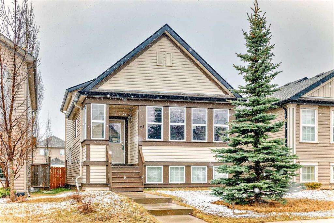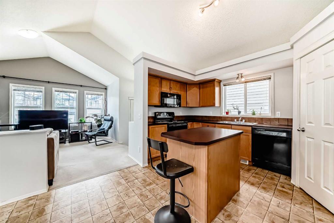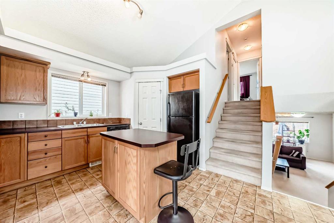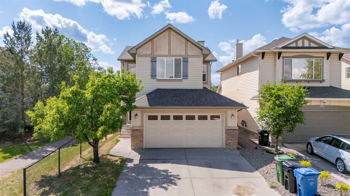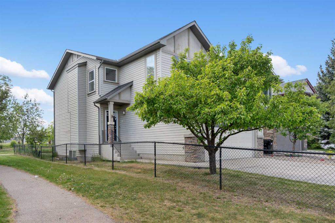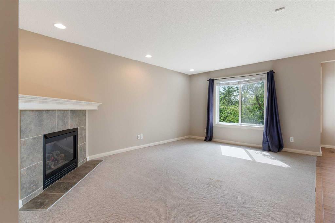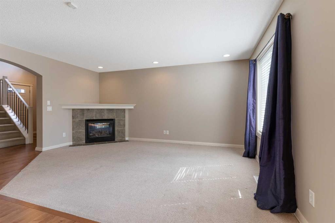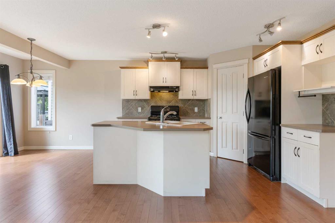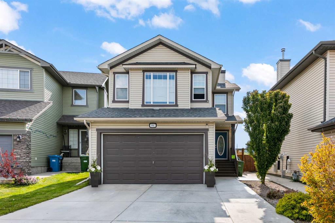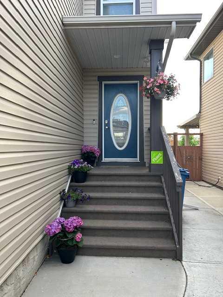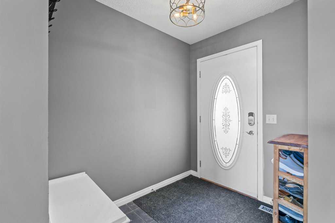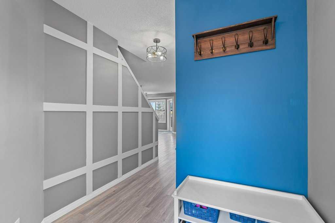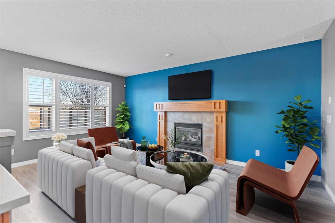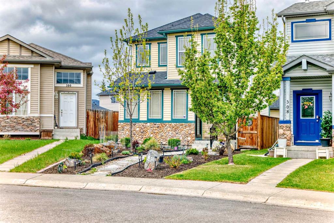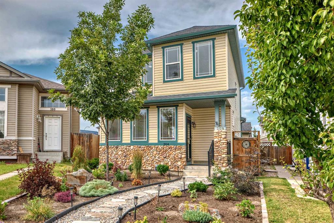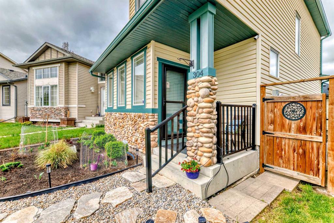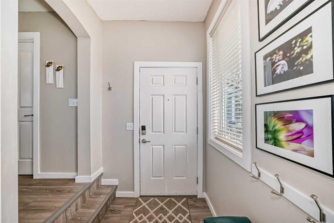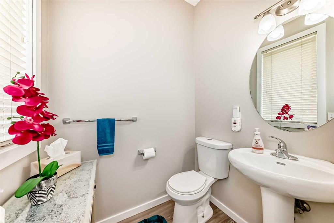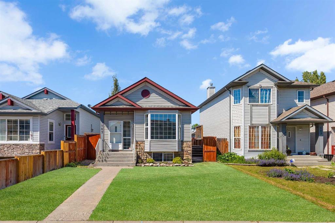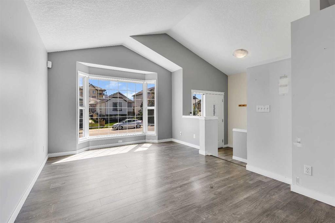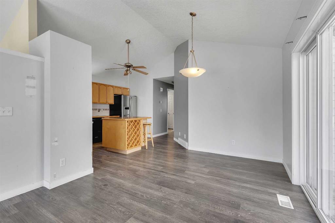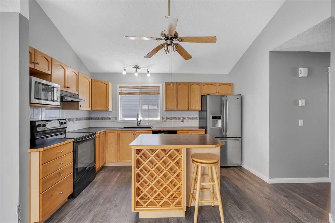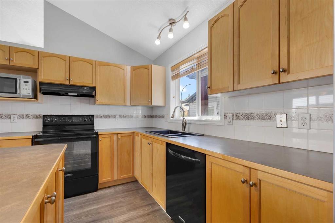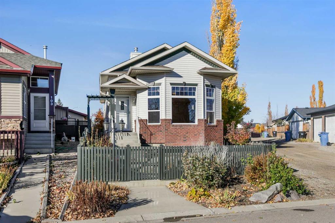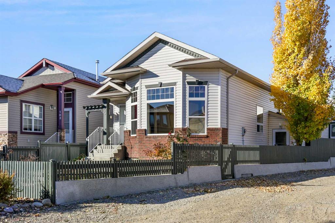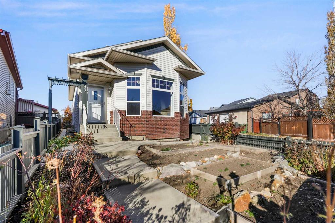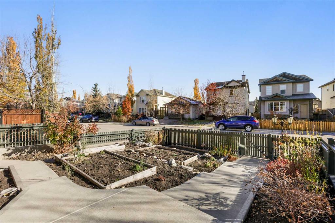227 Evermeadow Avenue SW
Calgary T2Y 4X2
MLS® Number: A2235199
$ 619,900
4
BEDROOMS
3 + 1
BATHROOMS
1,310
SQUARE FEET
2006
YEAR BUILT
Welcome to this loving home that offers the perfect blend of comfort, thoughtful updates, and unbeatable convenience for a growing family. Inside, you’ll find four generous bedrooms, including a bright and airy primary bedroom with an ensuite bathroom and walk-in closet. Two other bedrooms in upstairs are generous size, and sharing 4pc full bathroom. The welcoming living room has a large window to looking at the treed front yard and cozy up with gas fireplace. Gourmet kitchen with lots of cabinetry, undermount lights, newer stainless steel appliances, and you can fit a round table or large rectangle table for family dinner. Outside, enjoy sunny days in the fully fenced soutsouth-facing backyard, featuring a two-level deck with a charming pergola, firepit for summer evenings, and a large grassy area for kids or pets to play. A handy storage shed add more value and convenience. Newer carpet, chic black hardware, upgraded lighting, custom blinds and high-efficiency furnace paired with a smart Nest thermostat and a newer hot water tank. Downstairs, the fully finished lower level provides extra living space with a bedroom and 3pc bathroom making a perfect retreat for teens and guests, or nanny or you can use it as a home office. Location is everything! This home is only a short walk to a nearby Catholic school, close to a neighbourhood park, and just minutes to major routes for an easy commute to anywhere. Best value home! Book your showing today before it’s gone!
| COMMUNITY | Evergreen |
| PROPERTY TYPE | Detached |
| BUILDING TYPE | House |
| STYLE | 2 Storey, Acreage with Residence |
| YEAR BUILT | 2006 |
| SQUARE FOOTAGE | 1,310 |
| BEDROOMS | 4 |
| BATHROOMS | 4.00 |
| BASEMENT | Finished, Full |
| AMENITIES | |
| APPLIANCES | Dishwasher, Dryer, Electric Range, Microwave, Range Hood, Refrigerator, Washer, Window Coverings |
| COOLING | None |
| FIREPLACE | Gas |
| FLOORING | Carpet, Ceramic Tile, Laminate |
| HEATING | Central, Natural Gas |
| LAUNDRY | Lower Level |
| LOT FEATURES | Back Lane, Landscaped, Lawn, Low Maintenance Landscape, Treed |
| PARKING | None, Off Street, Parking Pad, Stall |
| RESTRICTIONS | None Known |
| ROOF | Asphalt Shingle |
| TITLE | Fee Simple |
| BROKER | MaxWell Capital Realty |
| ROOMS | DIMENSIONS (m) | LEVEL |
|---|---|---|
| Game Room | 12`0" x 17`6" | Basement |
| Bedroom | 11`4" x 10`0" | Basement |
| 3pc Bathroom | Basement | |
| 2pc Bathroom | Main | |
| Living Room | 15`6" x 16`1" | Main |
| Kitchen | 10`6" x 14`8" | Main |
| Dining Room | 10`5" x 10`7" | Main |
| Bedroom - Primary | 13`2" x 10`9" | Upper |
| Bedroom | 9`5" x 11`6" | Upper |
| Bedroom | 11`2" x 11`6" | Upper |
| 3pc Ensuite bath | Upper | |
| 4pc Bathroom | Upper |

