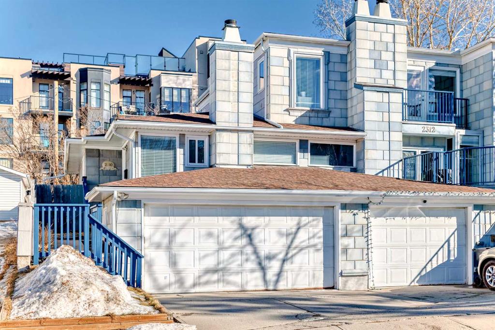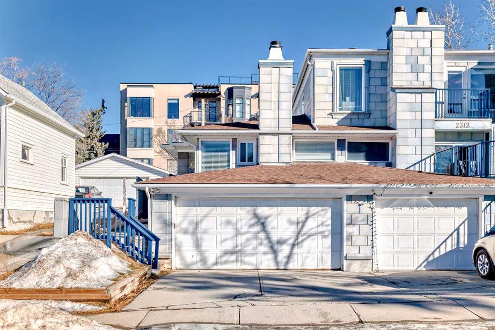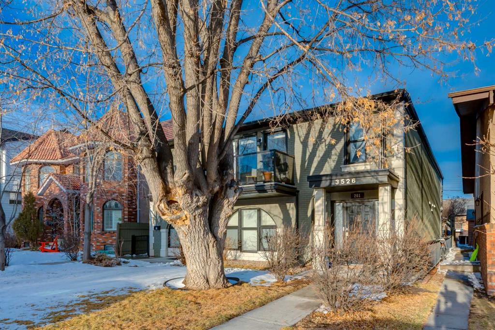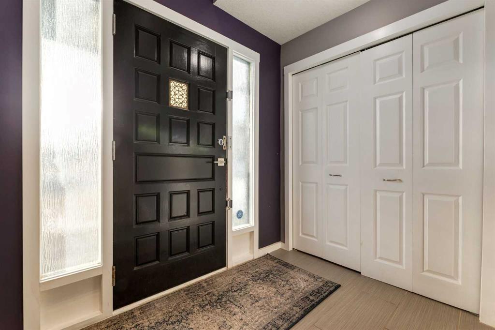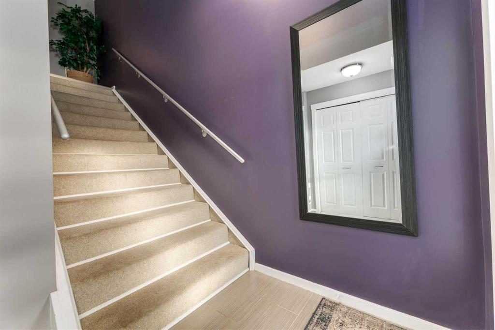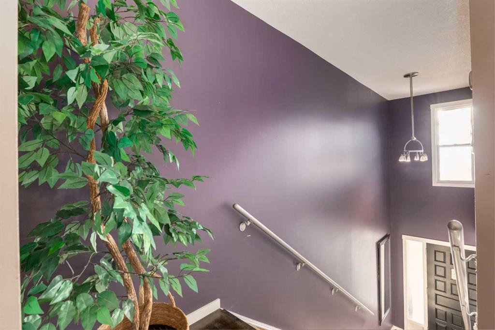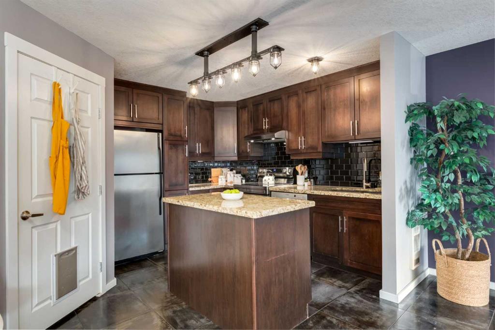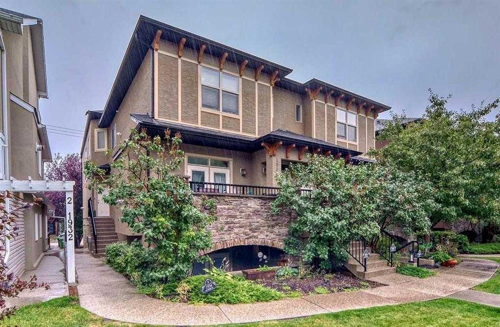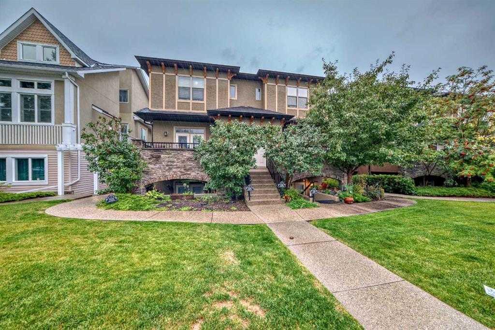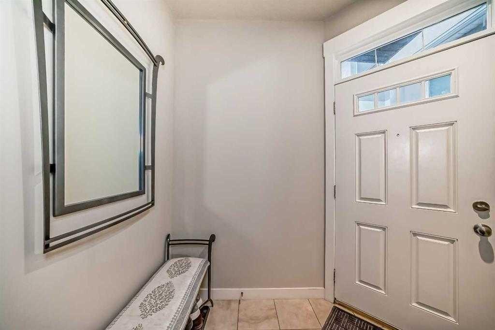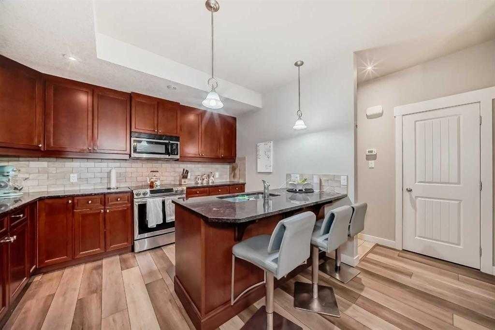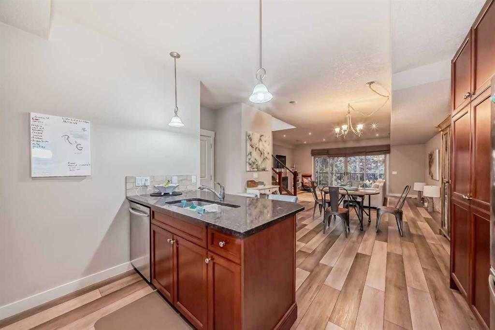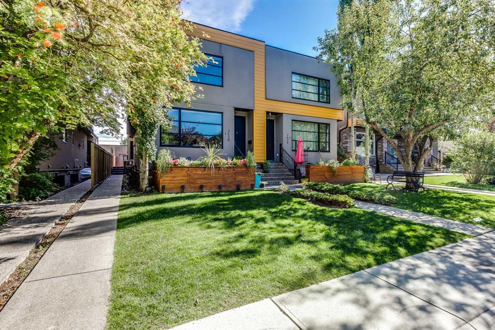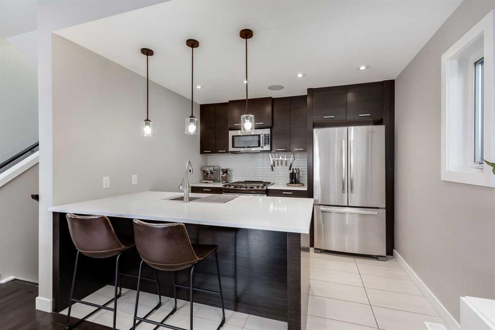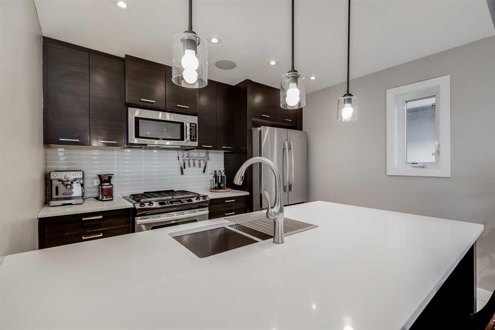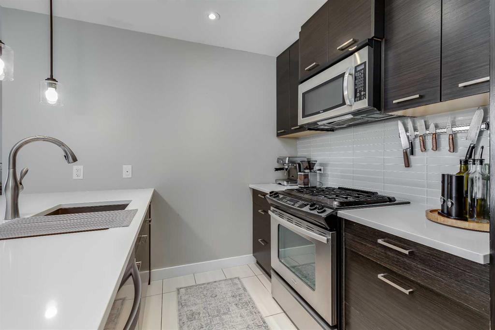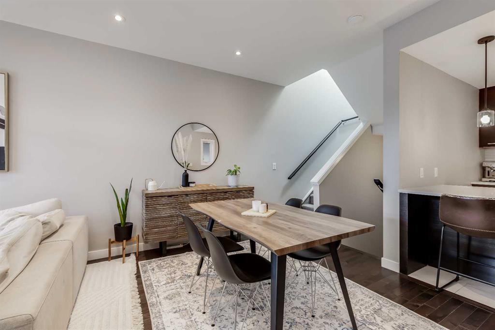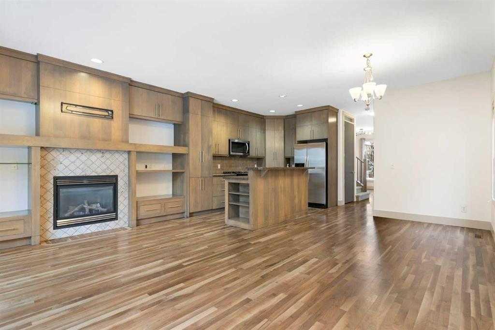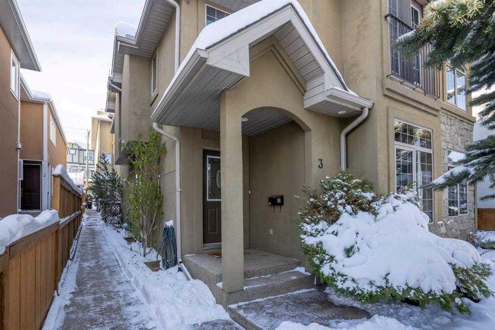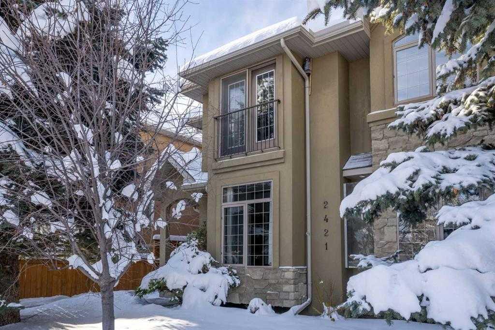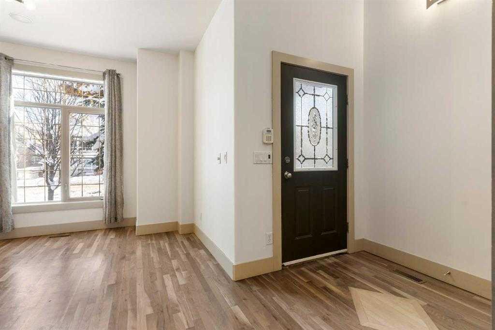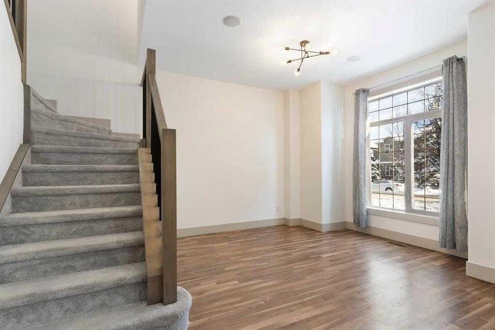2205, 1514 11 Street SW
Calgary T2R 1G9
MLS® Number: A2204131
$ 479,900
2
BEDROOMS
2 + 0
BATHROOMS
1999
YEAR BUILT
Welcome to this exceptional 2-bedroom, 2-bathroom loft style penthouse offering 1,200 sq. ft. of living space across three levels. This beautifully updated home combines modern elegance with a unique floorpan in one of Calgary’s most vibrant downtown neighborhoods. The main level features a sunny, open-concept upgraded kitchen with stainless steel appliances and custom quartz countertops, complemented by a spacious dining area and 1 of your 2 south facing balconies. The spacious living area is sure to impress with 21’ vaulted ceilings, a cozy gas fireplace, and fresh paint throughout. Brand-new luxury vinyl flooring, New Electric blinds and a new glass railing add a contemporary touch to this stunning space. The upper loft level offers a versatile flex space, perfect for an office or relaxation zone, and leads to a private rooftop patio—the perfect spot for those summer days. Retreat to the lower level, where you’ll find the primary bedroom with a 3-piece ensuite, walk-in closet, and Jacuzzi-style tub. The main bathroom has been modernly updated with a brand-new shower, sleek black toilet, new tile throughout, unique sink and new vanity. This level also includes a second bedroom, in-suite laundry, and extra storage. Additional highlights of this home include built-in speakers throughout, a heated underground parking stall, and a storage locker. Located just steps away from the shops, restaurants, and entertainment of 17th Ave SW, this pet-friendly penthouse offers both luxury and convenience. Don’t miss your chance to call this stunning condo home. Call today for more information or to schedule a private viewing!
| COMMUNITY | Beltline |
| PROPERTY TYPE | Row/Townhouse |
| BUILDING TYPE | Other |
| STYLE | Stacked Townhouse |
| YEAR BUILT | 1999 |
| SQUARE FOOTAGE | 1,206 |
| BEDROOMS | 2 |
| BATHROOMS | 2.00 |
| BASEMENT | None |
| AMENITIES | |
| APPLIANCES | Dishwasher, Electric Stove, Microwave, Range Hood, Refrigerator, Washer/Dryer Stacked, Window Coverings |
| COOLING | None |
| FIREPLACE | Gas, Living Room, Tile |
| FLOORING | Carpet, Tile, Vinyl |
| HEATING | In Floor, Forced Air |
| LAUNDRY | Laundry Room, Lower Level |
| LOT FEATURES | Corner Lot, Street Lighting |
| PARKING | Parkade |
| RESTRICTIONS | Pet Restrictions or Board approval Required, Pets Allowed |
| ROOF | Asphalt Shingle |
| TITLE | Fee Simple |
| BROKER | Real Estate Professionals Inc. |
| ROOMS | DIMENSIONS (m) | LEVEL |
|---|---|---|
| 3pc Bathroom | 5`1" x 8`1" | Lower |
| 3pc Ensuite bath | 10`2" x 11`3" | Lower |
| Bedroom - Primary | 11`5" x 12`4" | Lower |
| Bedroom | 9`7" x 9`5" | Lower |
| Dining Room | 9`9" x 7`8" | Main |
| Kitchen | 12`8" x 12`5" | Main |
| Living Room | 11`10" x 18`10" | Main |
| Loft | 17`6" x 11`0" | Upper |





































