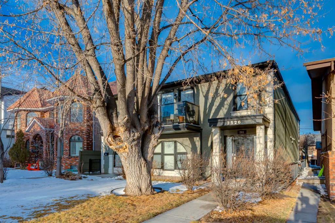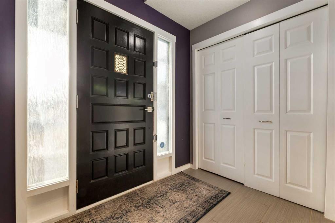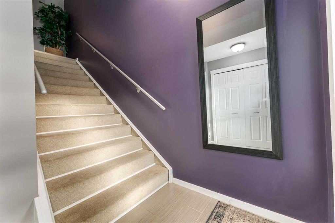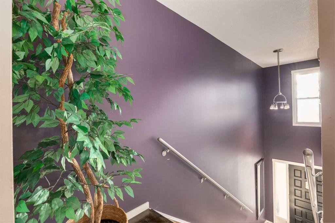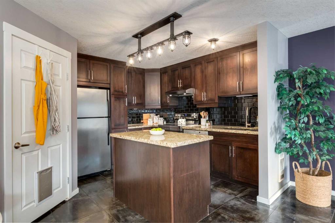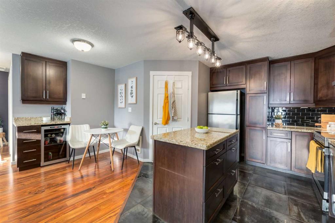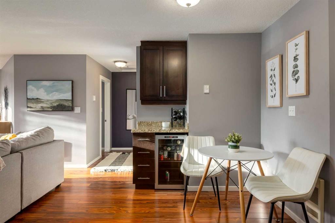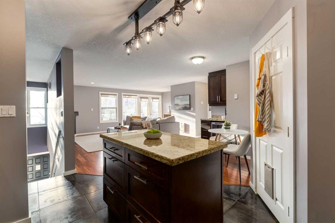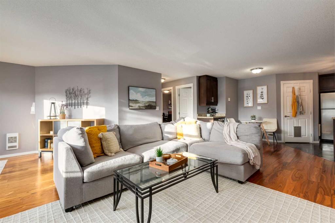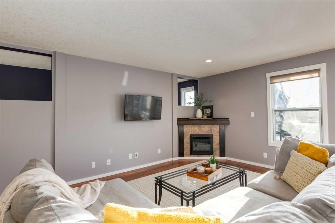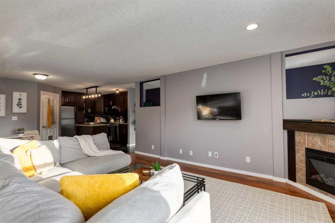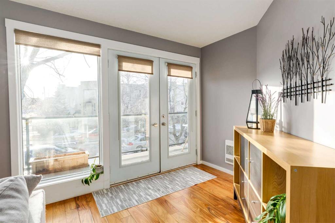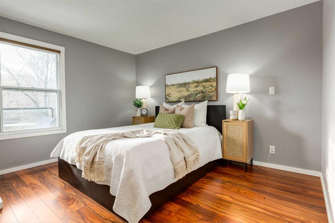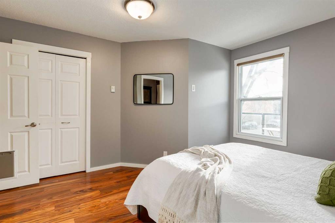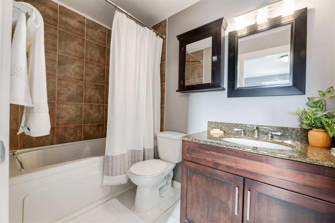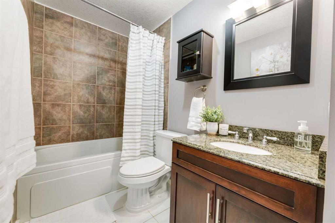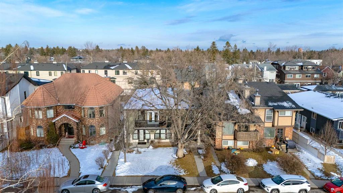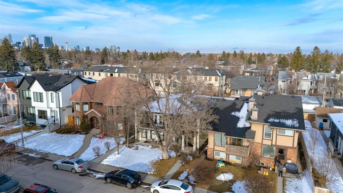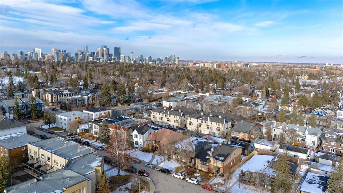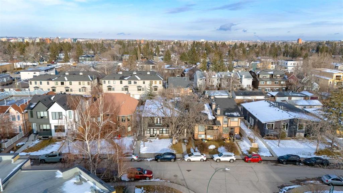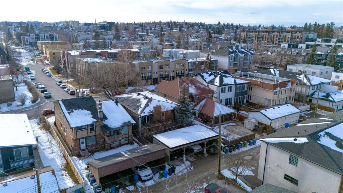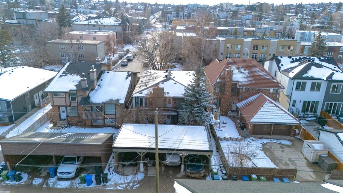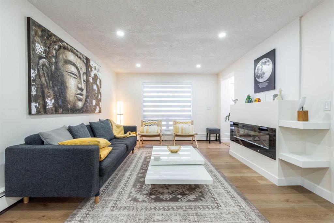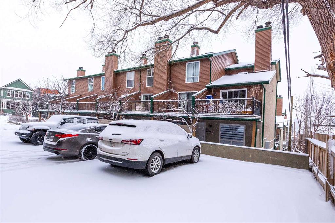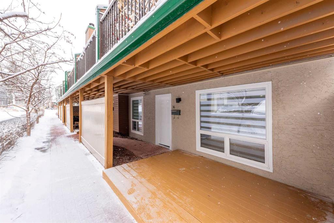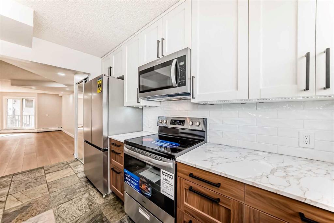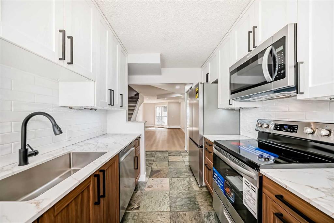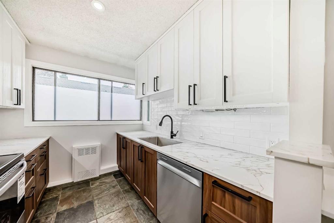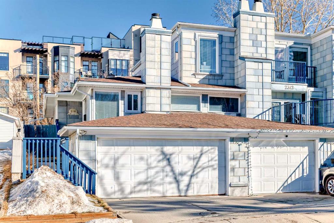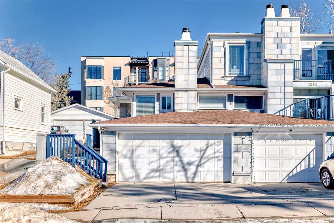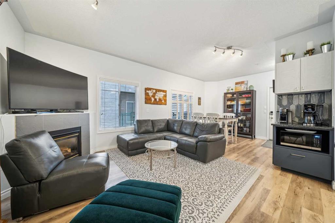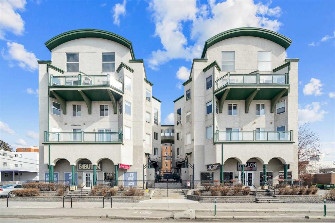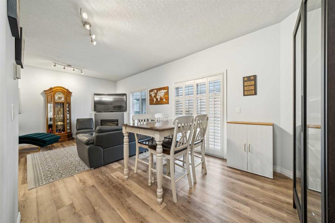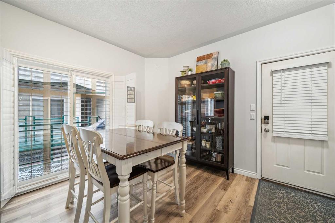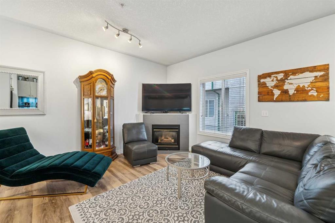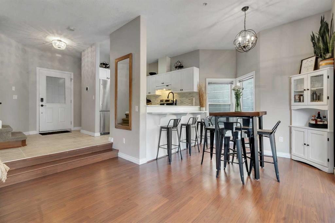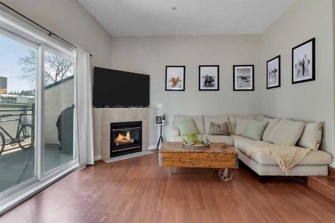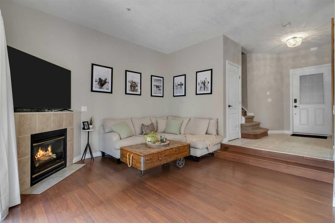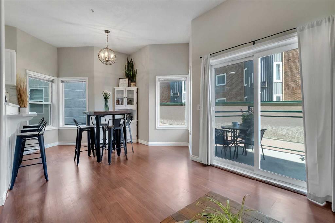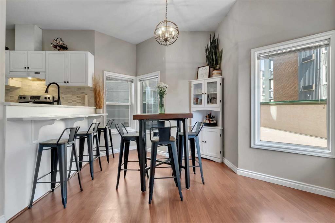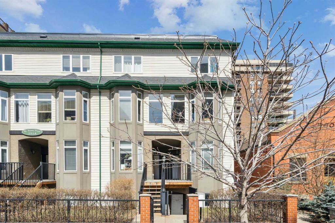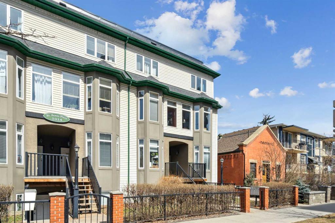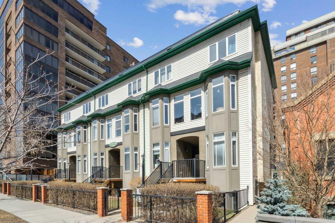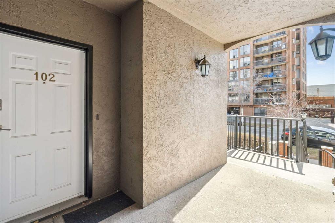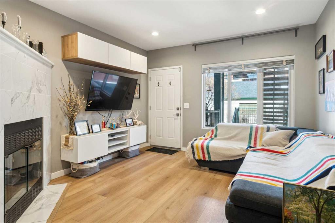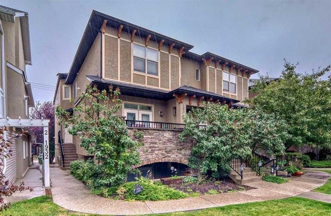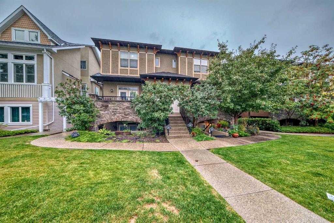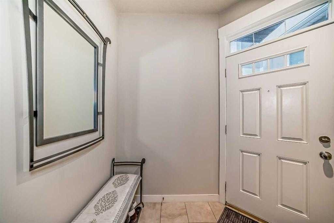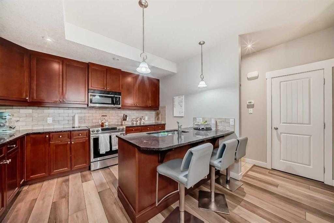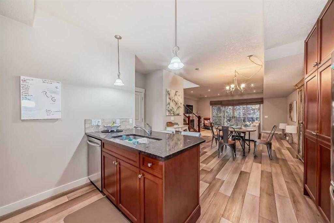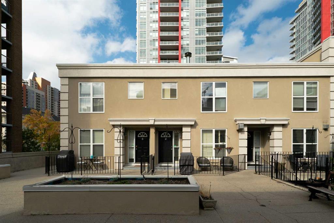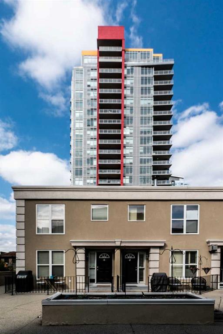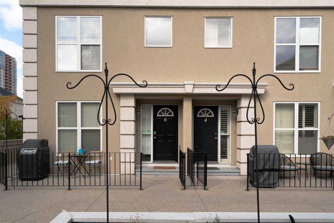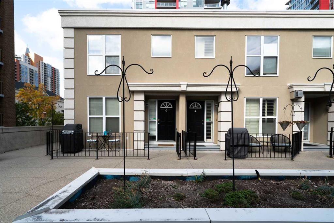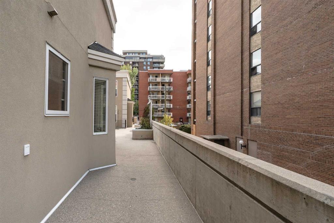201, 3526 15 Street SW
Calgary T2T 4A3
MLS® Number: A2208560
$ 449,900
2
BEDROOMS
2 + 0
BATHROOMS
1,156
SQUARE FEET
1979
YEAR BUILT
This well maintained top floor townhome is move in ready and has an bright and open floorplan. Your guests will be greeted by the spacious and bright foyer with extra wide staircase leading to your large living room with hardwood flooring, cozy corner fireplace and patio doors to your west facing balcony. The well appointed kitchen has a central island, granite counters, plenty of cabinets and a built-in bar with beverage fridge next to the dining area. There are 2 good sized bedrooms, the primary bedroom has a 4 piece ensuite and second bedroom is beside the main bath. The insuite laundry is right off the kitchen area. You also have an assigned parking stall in the carport off the back alley. Located minutes from downtown and easy walk to the amenities and shops in Marda Loop, this home is not to be missed.
| COMMUNITY | Altadore |
| PROPERTY TYPE | Row/Townhouse |
| BUILDING TYPE | Four Plex |
| STYLE | Bungalow |
| YEAR BUILT | 1979 |
| SQUARE FOOTAGE | 1,156 |
| BEDROOMS | 2 |
| BATHROOMS | 2.00 |
| BASEMENT | None |
| AMENITIES | |
| APPLIANCES | Bar Fridge, Dishwasher, Dryer, Electric Stove, Range Hood, Refrigerator, Washer |
| COOLING | None |
| FIREPLACE | Electric, Living Room, Mantle, Tile |
| FLOORING | Carpet, Hardwood, Other, Tile |
| HEATING | Baseboard |
| LAUNDRY | In Unit, Laundry Room |
| LOT FEATURES | Back Lane, Front Yard, Landscaped, Lawn |
| PARKING | Alley Access, Assigned, Carport, Off Street, Stall |
| RESTRICTIONS | Pet Restrictions or Board approval Required |
| ROOF | Asphalt Shingle |
| TITLE | Fee Simple |
| BROKER | RE/MAX First |
| ROOMS | DIMENSIONS (m) | LEVEL |
|---|---|---|
| Living Room | 20`3" x 16`3" | Main |
| Dining Room | 9`8" x 6`5" | Main |
| Kitchen | 10`11" x 8`6" | Main |
| Bedroom - Primary | 12`7" x 12`4" | Main |
| 4pc Ensuite bath | Main | |
| Bedroom | 13`4" x 11`0" | Main |
| 4pc Bathroom | Main | |
| Laundry | Main |

