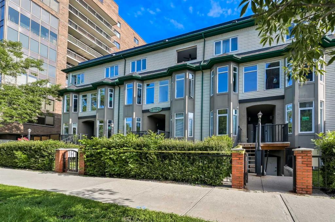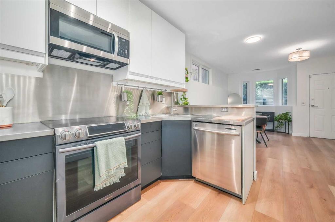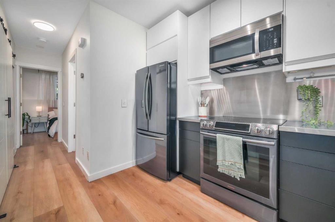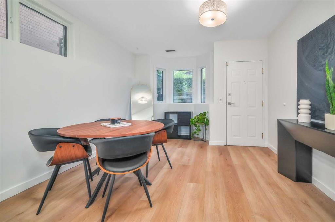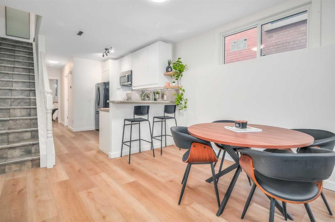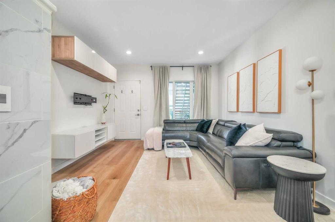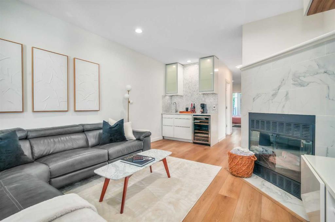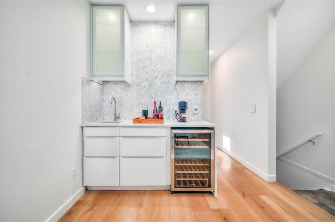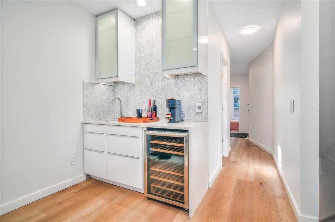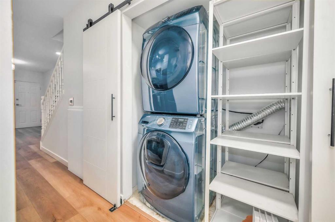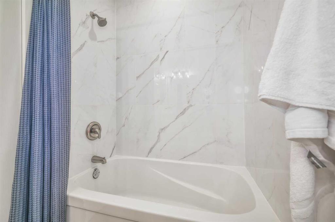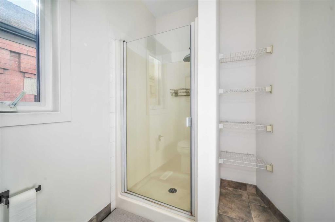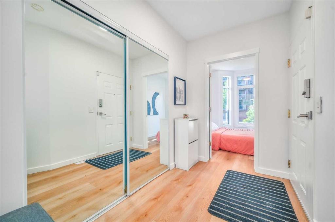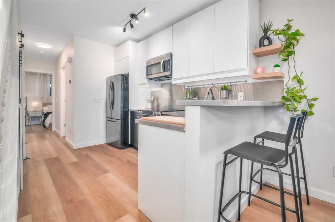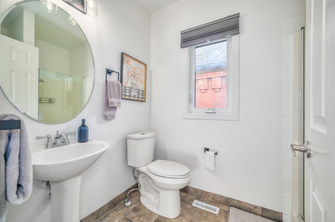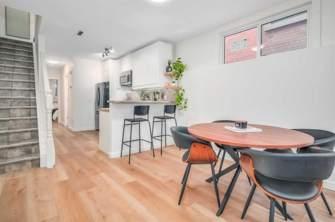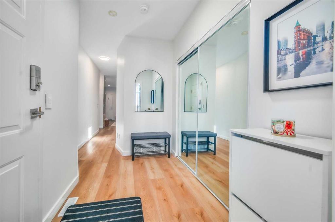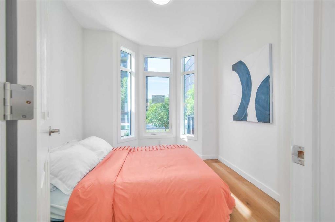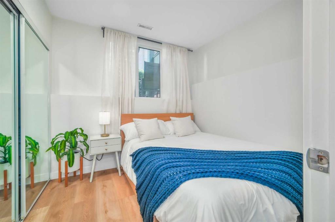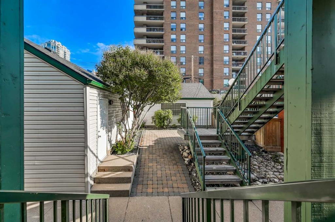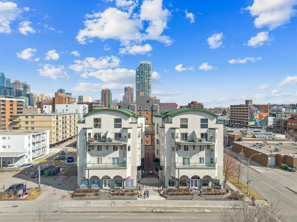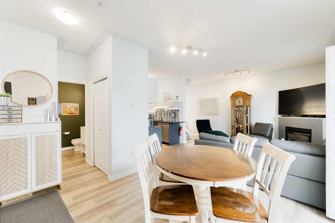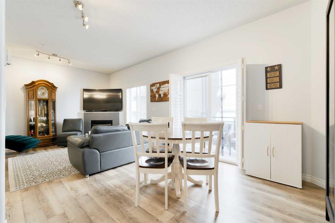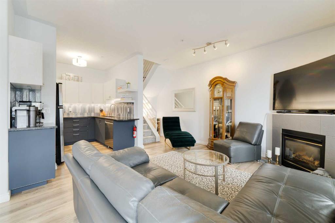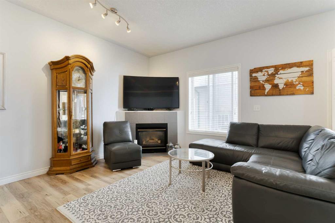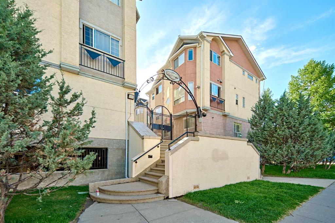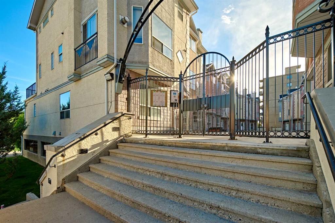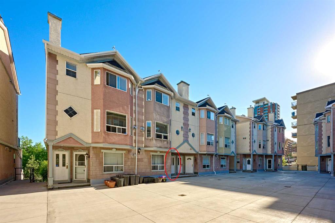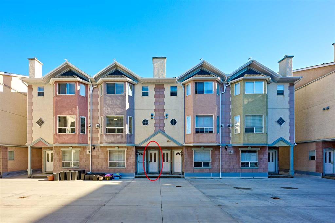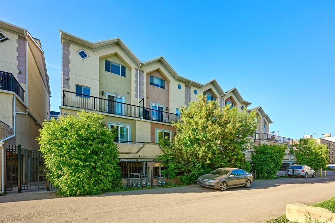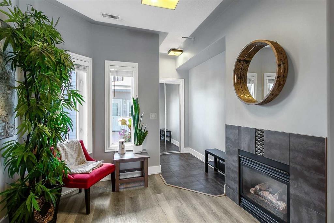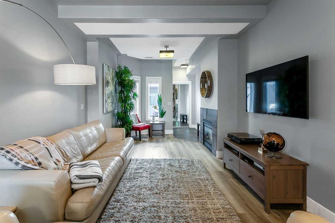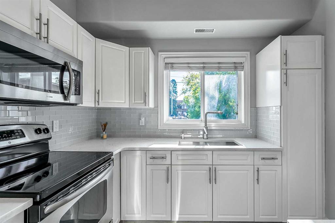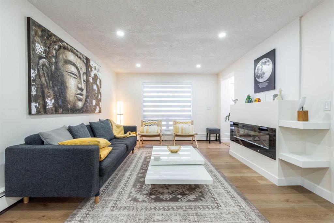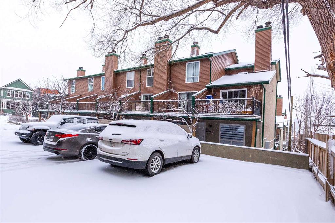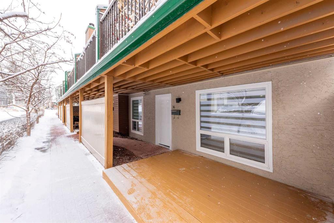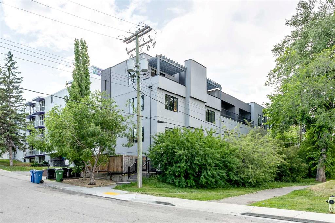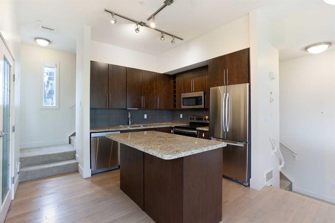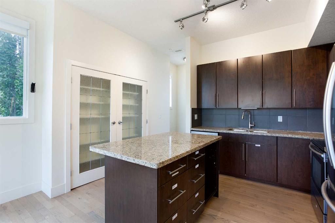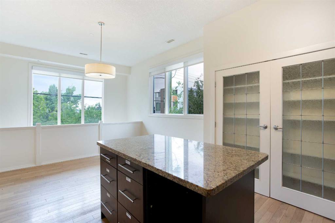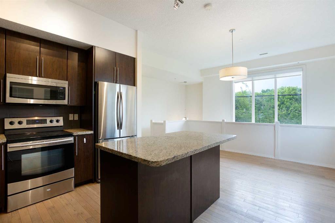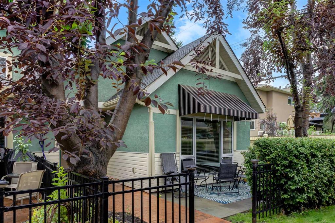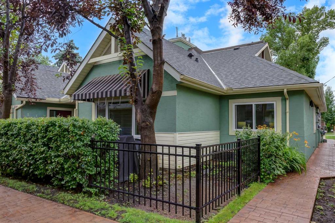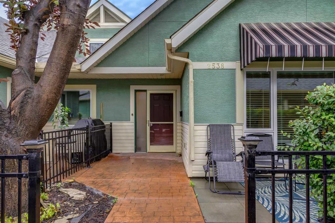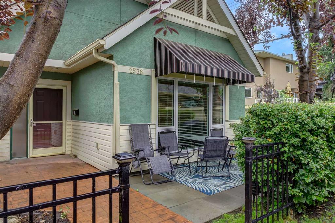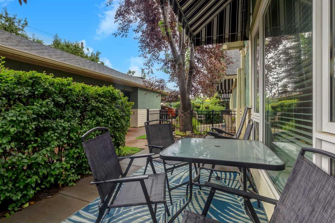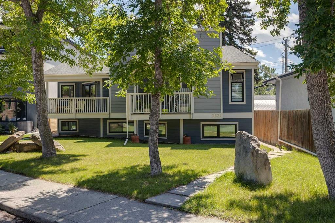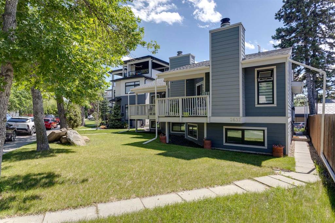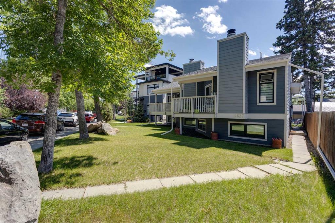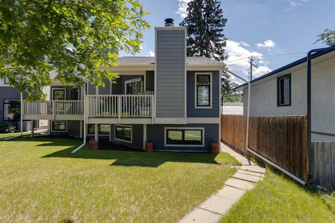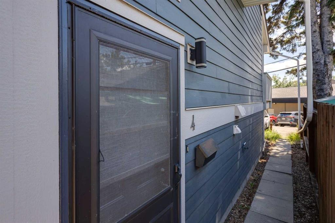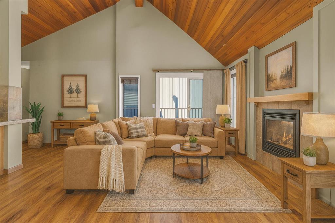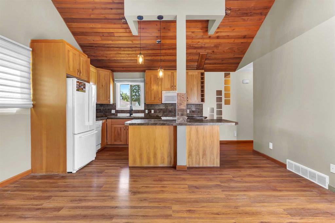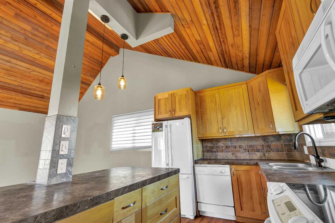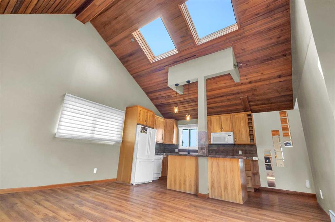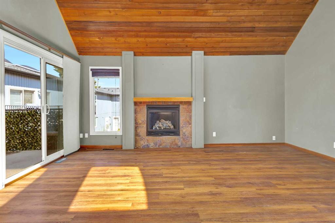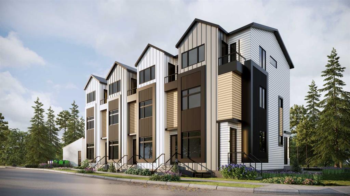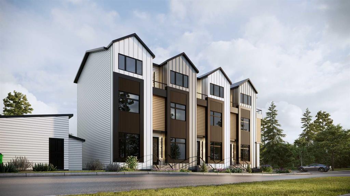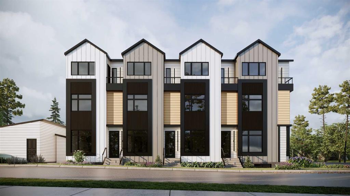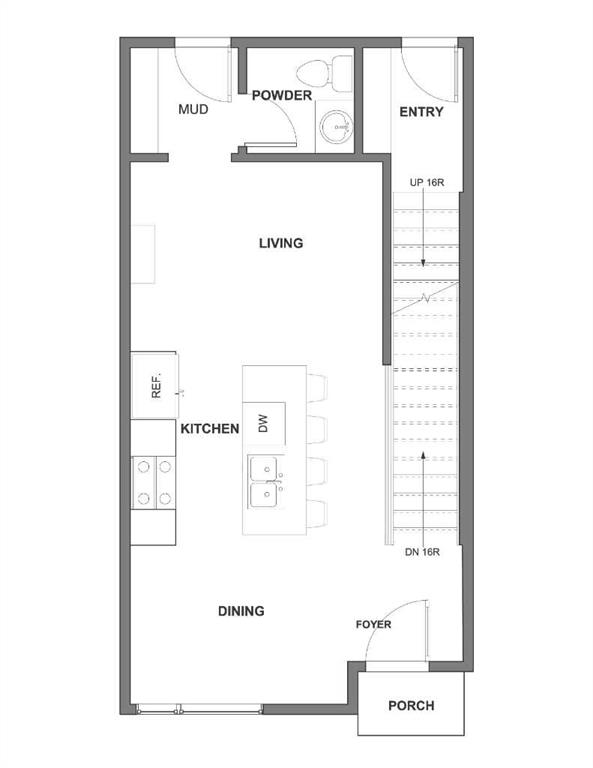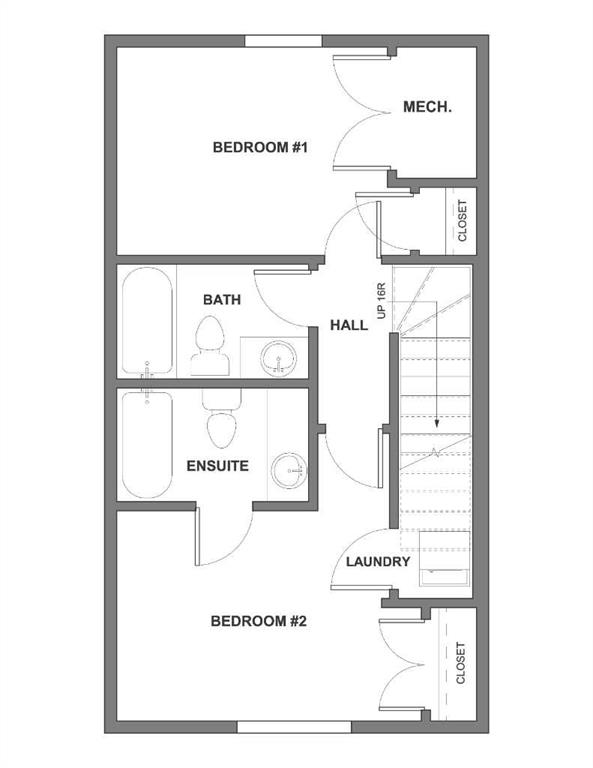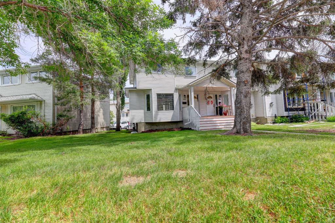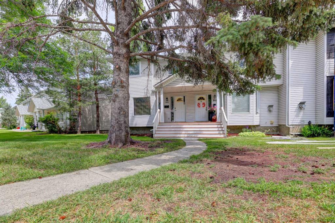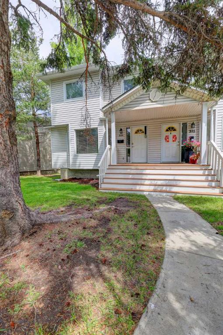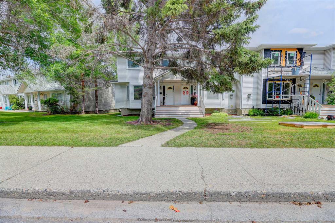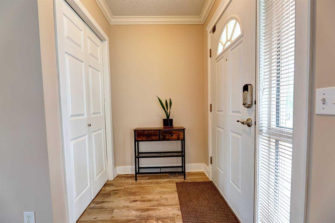102, 1014 14 Avenue SW
Calgary T2R 0P1
MLS® Number: A2241238
$ 359,900
2
BEDROOMS
2 + 0
BATHROOMS
506
SQUARE FEET
1995
YEAR BUILT
**Freshly Renovated, 2 bed + 2 bath + 1000 square feet living space, with TWO ENTRANCES TO THE HOME. EACH floor with a bedroom, living, and bedroom. This victorian style townhouse has been updated to fit a modern downtown lifestyle, Samsung Black stainless steel appliances, Wifi Compatable Washer/Dryer, Nest Thermostat, Motion sensor lights, are only some of the features of this home. Being an end unit with 3 entrances and 2 living areas your guests can come and go with ease. The upstairs living room boasts a beautiful tile covered fire place and wet bar with marble herringbone tile and Waterfall quartz counter top. With 1 bed and 1 bath on each level it is an ideal layout for renters. You also have a shared Detached garage with 1 assigned spot, 2 street permits as well as 2 visitor parking permits.
| COMMUNITY | Beltline |
| PROPERTY TYPE | Row/Townhouse |
| BUILDING TYPE | Five Plus |
| STYLE | 2 Storey |
| YEAR BUILT | 1995 |
| SQUARE FOOTAGE | 506 |
| BEDROOMS | 2 |
| BATHROOMS | 2.00 |
| BASEMENT | Finished, Full, Walk-Out To Grade |
| AMENITIES | |
| APPLIANCES | Electric Stove, Microwave, Refrigerator, Washer/Dryer |
| COOLING | None |
| FIREPLACE | Gas |
| FLOORING | Carpet, Laminate |
| HEATING | Central, Natural Gas |
| LAUNDRY | In Basement |
| LOT FEATURES | Back Lane |
| PARKING | Single Garage Attached |
| RESTRICTIONS | None Known |
| ROOF | Asphalt Shingle |
| TITLE | Fee Simple |
| BROKER | CIR Realty |
| ROOMS | DIMENSIONS (m) | LEVEL |
|---|---|---|
| Kitchen | 11`11" x 8`1" | Basement |
| 3pc Bathroom | 0`0" x 0`0" | Basement |
| Bedroom | 9`7" x 8`11" | Basement |
| Laundry | 5`2" x 2`11" | Basement |
| 4pc Bathroom | 0`0" x 0`0" | Main |
| Dining Room | 12`6" x 11`6" | Main |
| Living Room | 17`11" x 12`1" | Main |
| Bedroom - Primary | 9`6" x 9`2" | Main |

