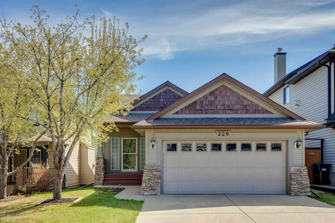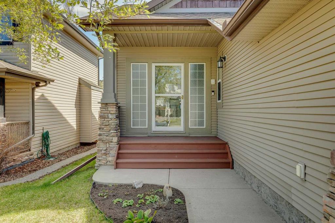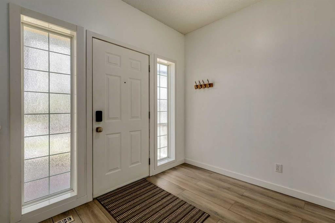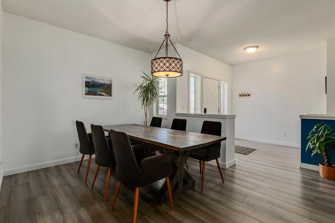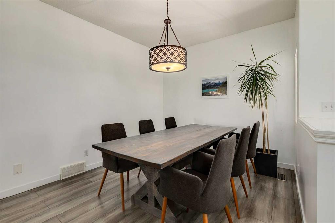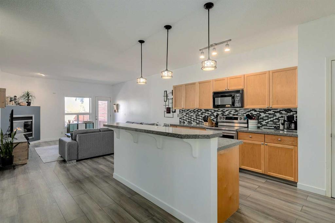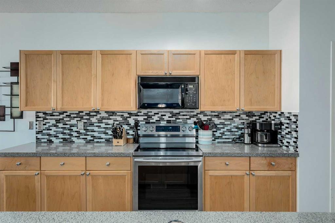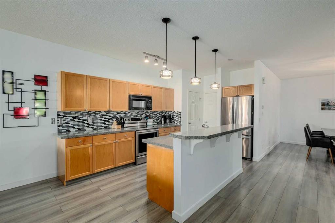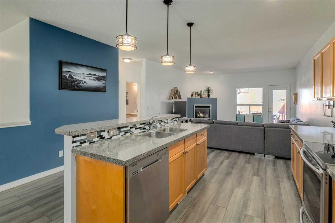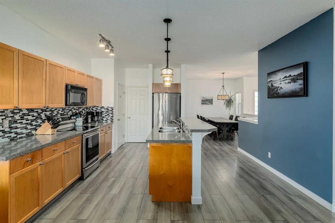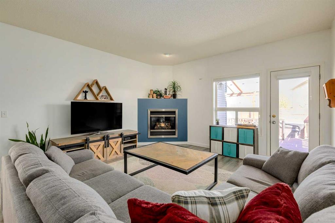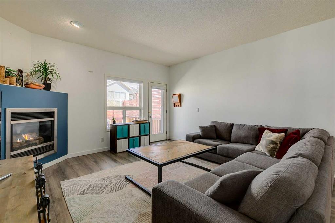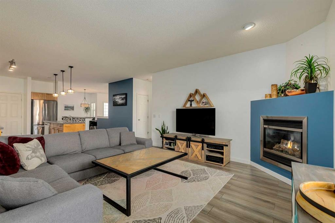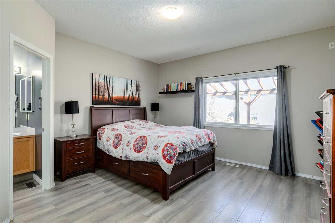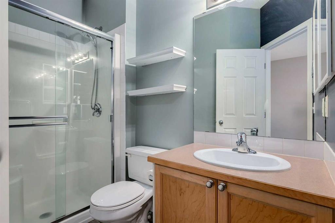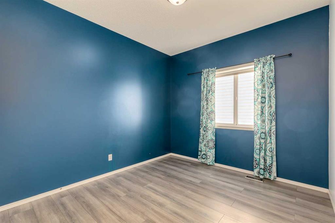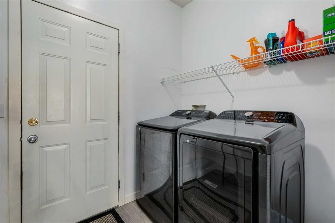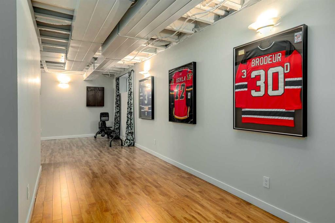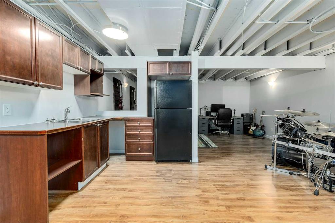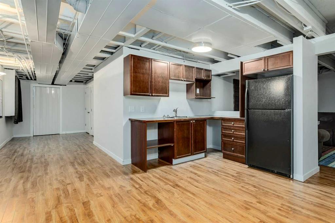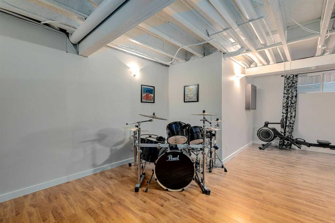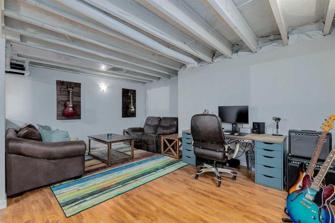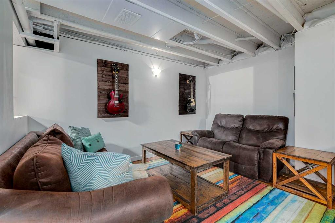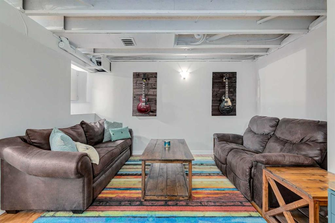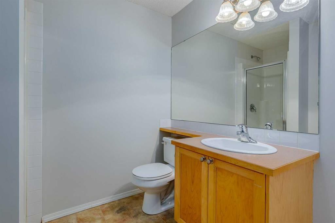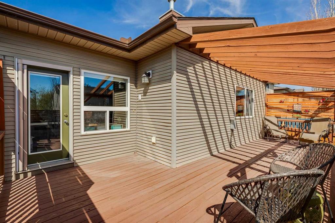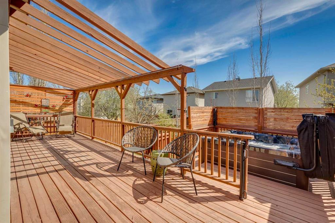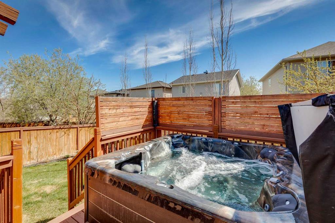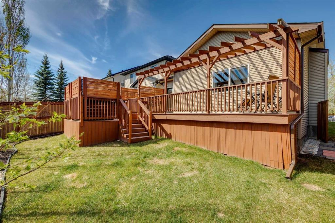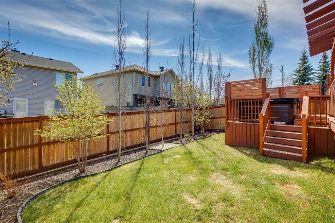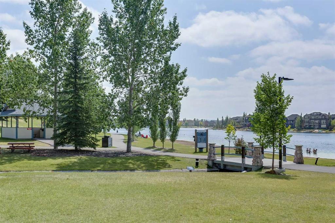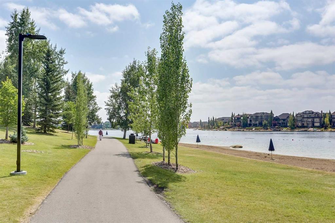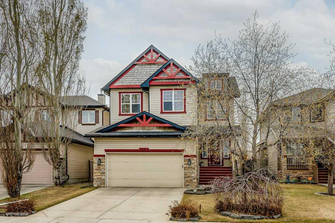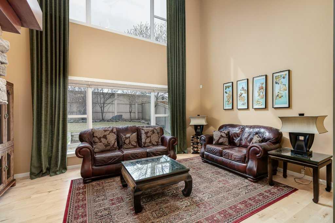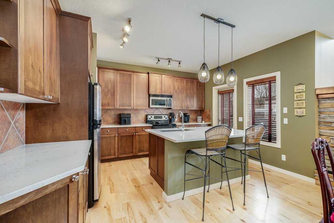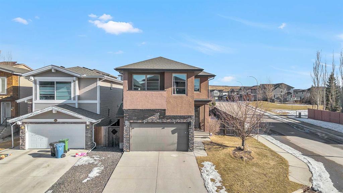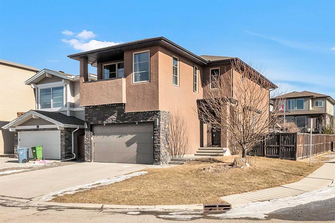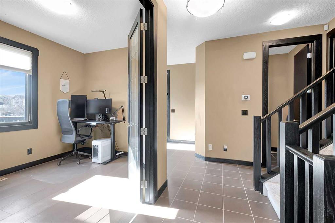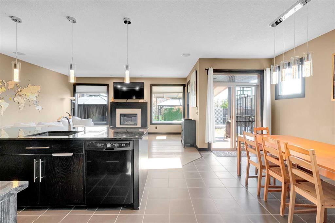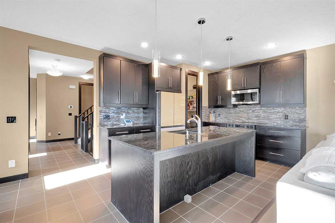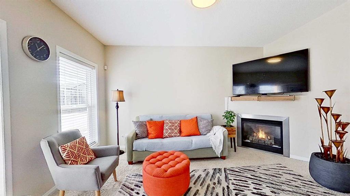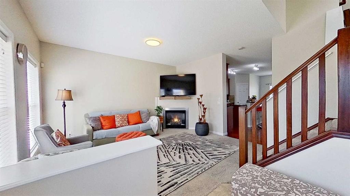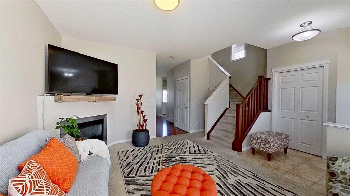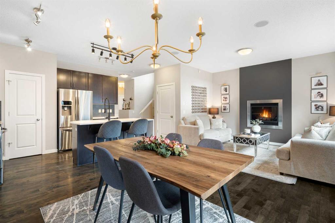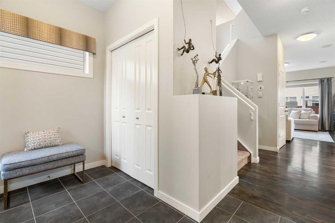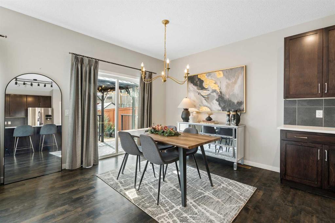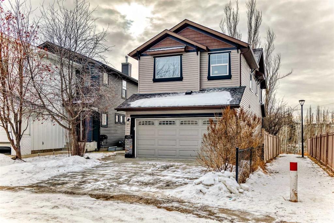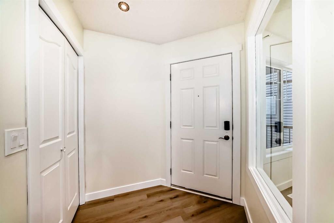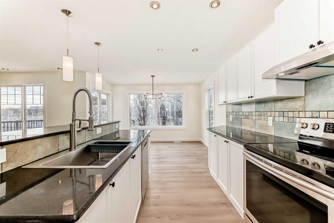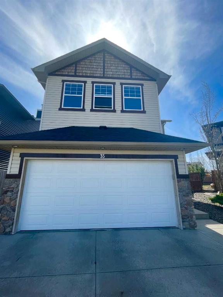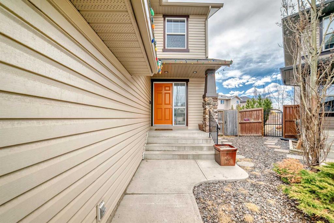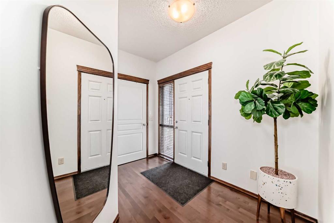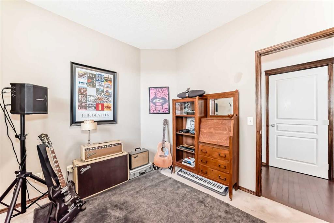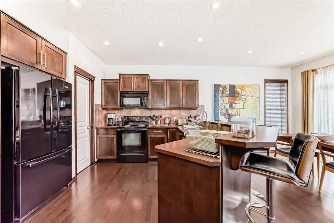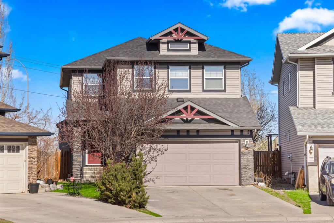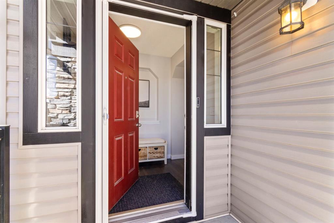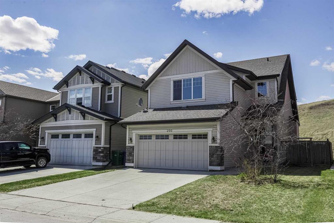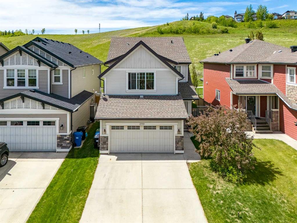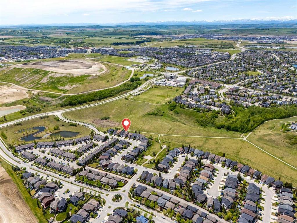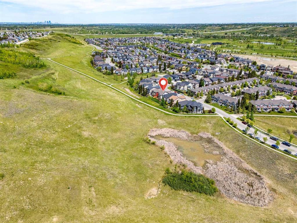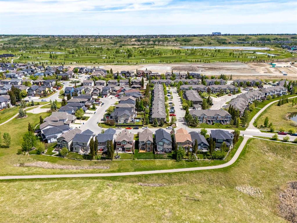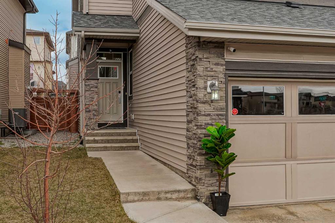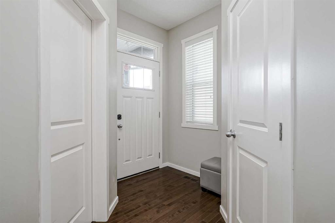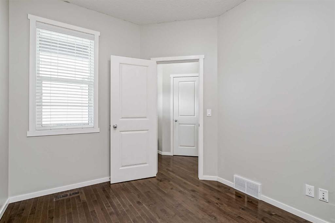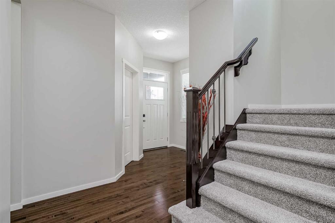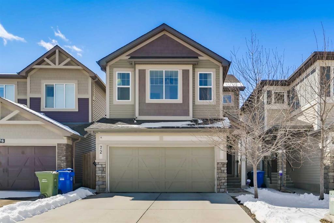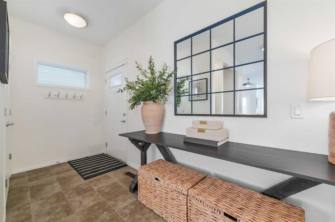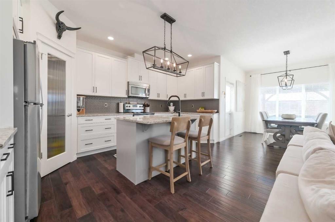220 Chapala Drive SE
Calgary T2X 3T6
MLS® Number: A2218247
$ 674,800
3
BEDROOMS
3 + 0
BATHROOMS
1,334
SQUARE FEET
2003
YEAR BUILT
Great Value! This well-maintained bungalow offers a very functional open-plan layout with 9-foot ceilings and newer laminate flooring. The main level features a bright and spacious family room with a cozy gas fireplace, a central kitchen with ample cupboard and counter space, and an adjoining dining area—ideal for both everyday living and casual entertaining. There are a total of 3 bedrooms, 2 of which are on the main level including a generous primary suite complete with a full ensuite bathroom and a walk-in closet. You’ll appreciate the convenient laundry/mudroom with access to the attached double garage. The lower level offers even more living space, with a large bedroom, a full bathroom, a spacious rumpus room, a partial summer kitchen, and ample storage space. Step outside to enjoy the large deck featuring a hot tub, perfect for relaxing after a long day. Located in a popular lake community offering year-round recreation, you'll enjoy activities like skating, tobogganing, tennis, boating, fishing, and more. Great location close to schools, parks & playgrounds, shopping, and transportation. Don’t miss this opportunity—contact your favorite Realtor today to book a private viewing!
| COMMUNITY | Chaparral |
| PROPERTY TYPE | Detached |
| BUILDING TYPE | House |
| STYLE | Bungalow |
| YEAR BUILT | 2003 |
| SQUARE FOOTAGE | 1,334 |
| BEDROOMS | 3 |
| BATHROOMS | 3.00 |
| BASEMENT | Full, Partially Finished |
| AMENITIES | |
| APPLIANCES | Dishwasher, Dryer, Electric Stove, Garage Control(s), Refrigerator, Washer, Window Coverings |
| COOLING | None |
| FIREPLACE | Gas |
| FLOORING | Carpet, Laminate |
| HEATING | Forced Air |
| LAUNDRY | Main Level |
| LOT FEATURES | Back Yard, Landscaped |
| PARKING | Double Garage Attached |
| RESTRICTIONS | Easement Registered On Title, Restrictive Covenant, Utility Right Of Way |
| ROOF | Asphalt Shingle |
| TITLE | Fee Simple |
| BROKER | The Home Hunters Real Estate Group Ltd. |
| ROOMS | DIMENSIONS (m) | LEVEL |
|---|---|---|
| 3pc Bathroom | 0`0" x 0`0" | Basement |
| Bedroom | 13`8" x 10`6" | Basement |
| Game Room | 29`11" x 18`1" | Basement |
| Kitchen | 14`6" x 15`5" | Main |
| Living Room | 14`6" x 16`6" | Main |
| Dining Room | 10`0" x 12`9" | Main |
| Bedroom - Primary | 14`2" x 15`11" | Main |
| Bedroom | 10`9" x 9`10" | Main |
| 3pc Ensuite bath | 0`0" x 0`0" | Main |
| 4pc Bathroom | 0`0" x 0`0" | Main |

