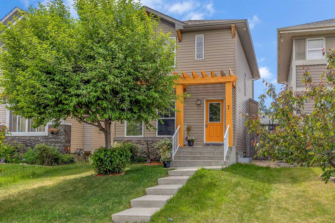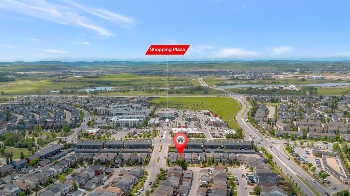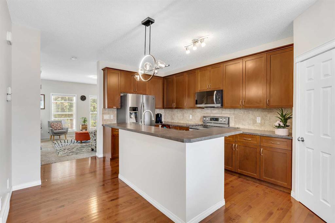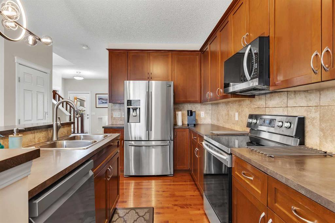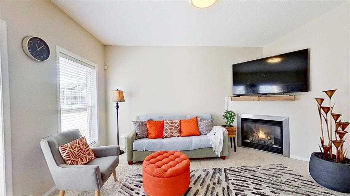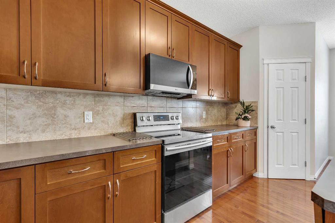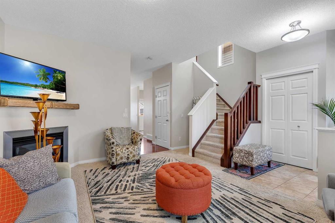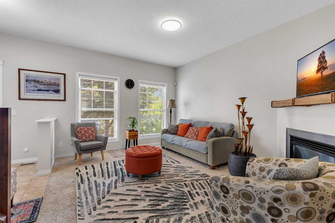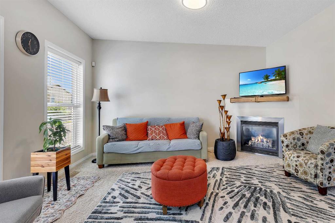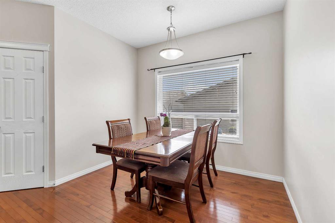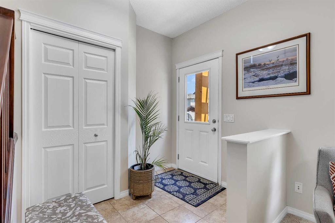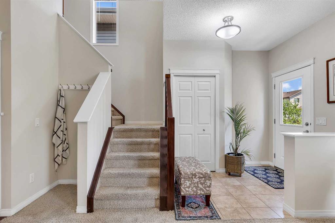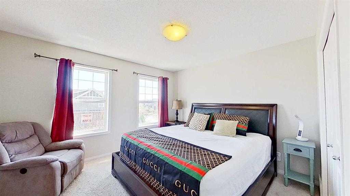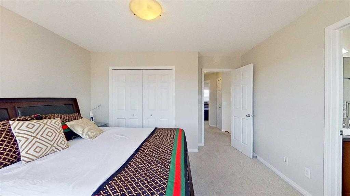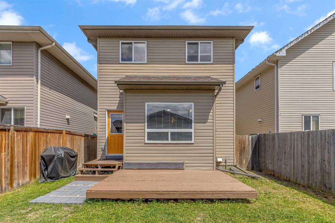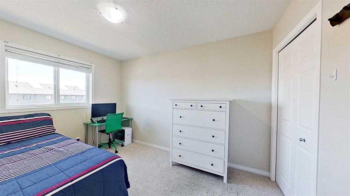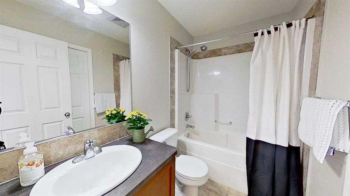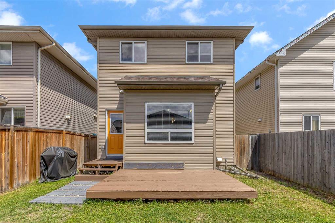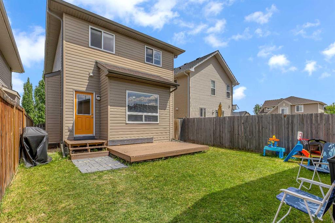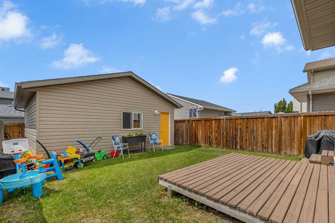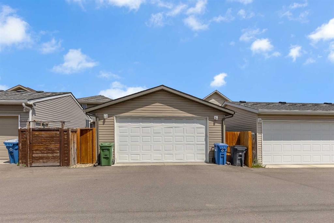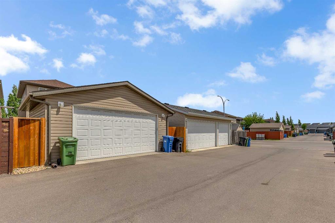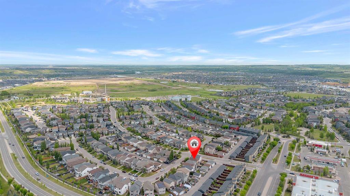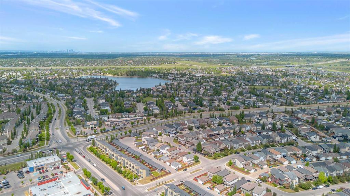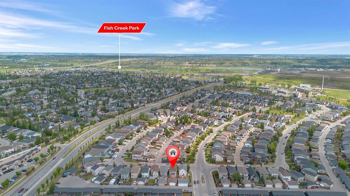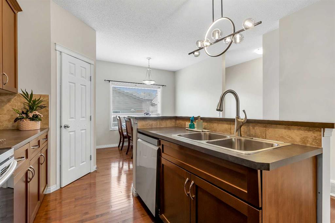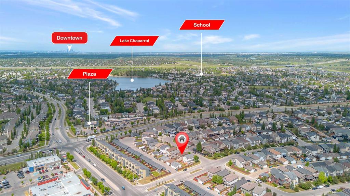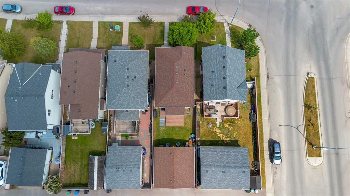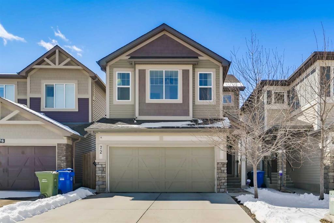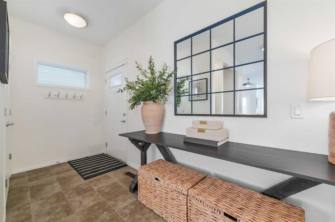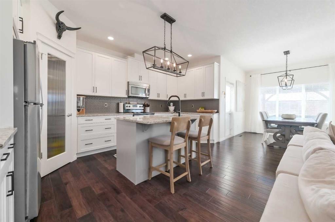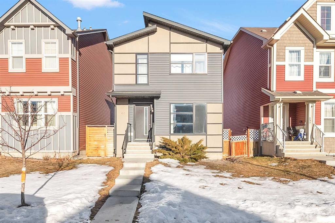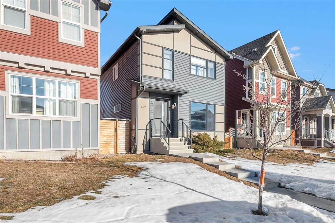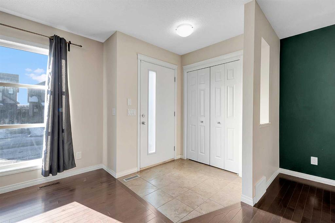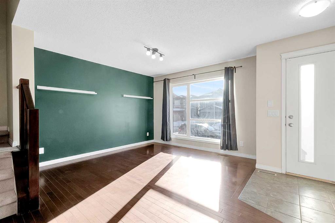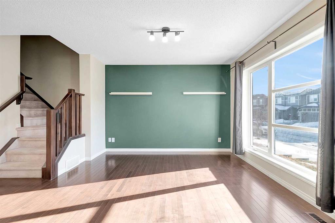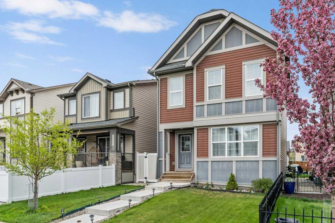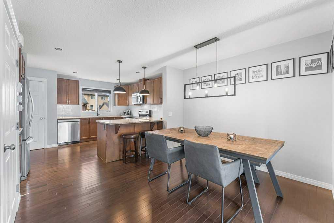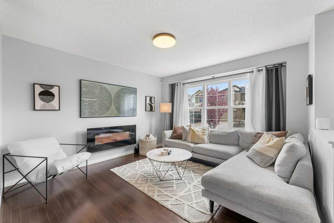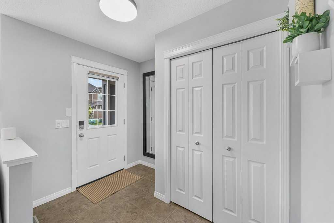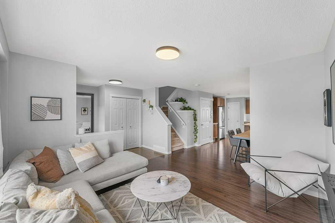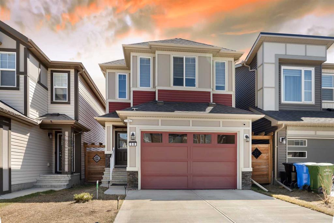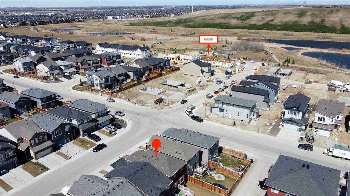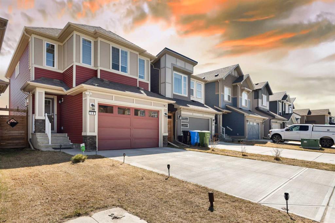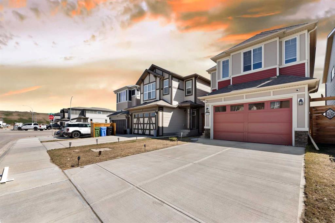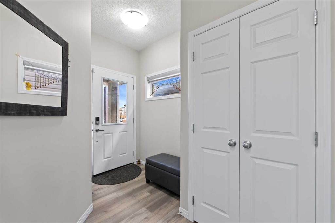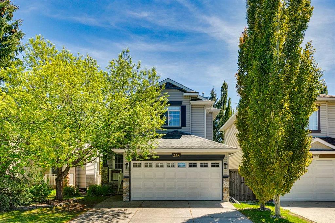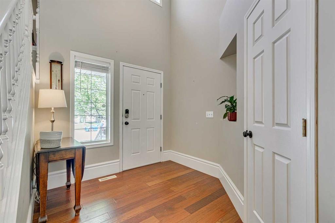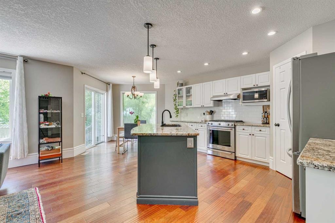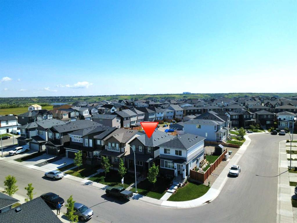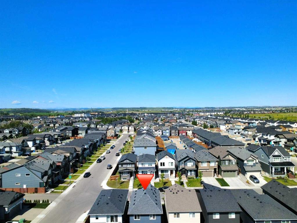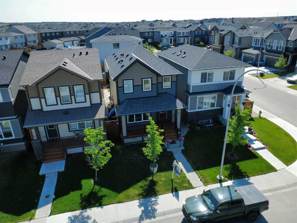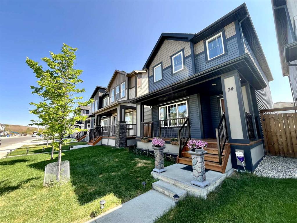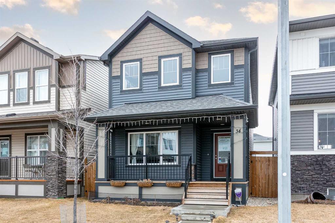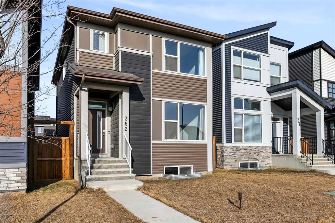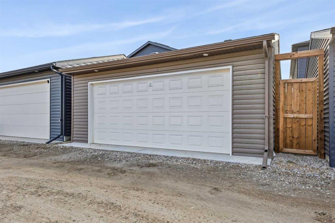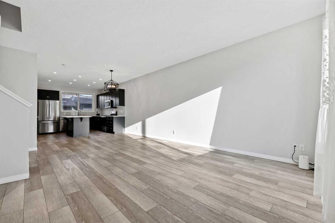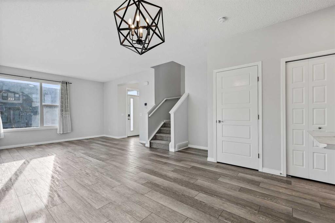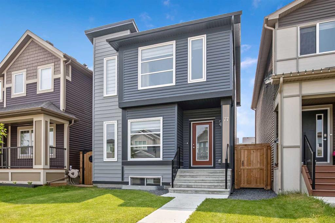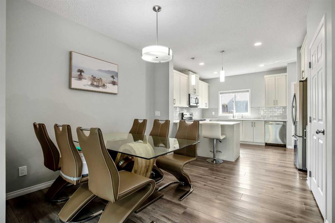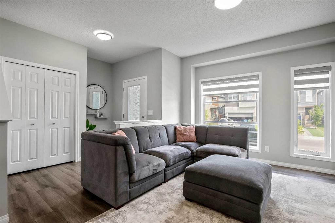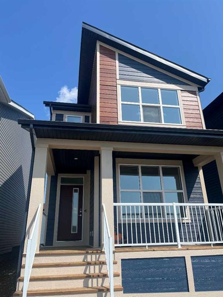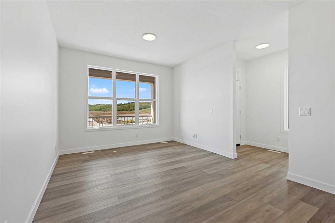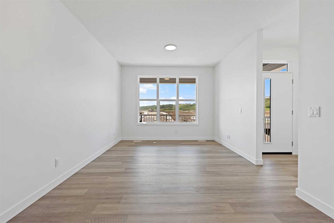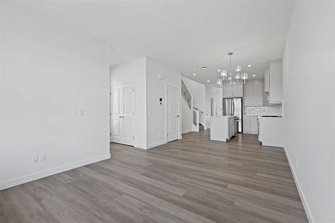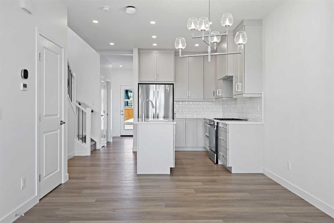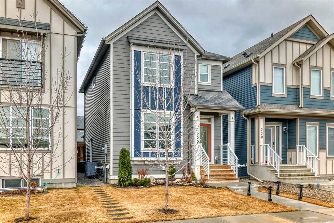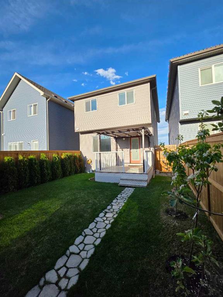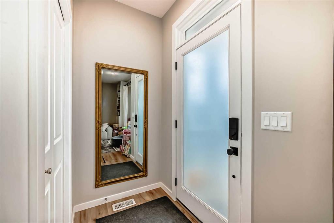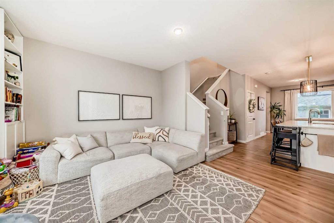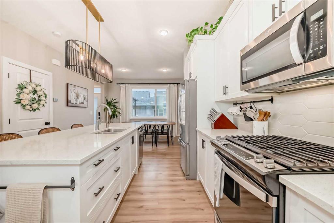7 Walden Manor SE
Calgary T2X0N5
MLS® Number: A2228955
$ 579,900
3
BEDROOMS
2 + 1
BATHROOMS
1,372
SQUARE FEET
2008
YEAR BUILT
Welcome to this stunning two-storey home located in the highly desirable and family-friendly community of Walden. Known for its vibrant atmosphere and thoughtful planning, Walden offers a perfect balance of nature and urban convenience, with easy access to schools, shopping, public transit, parks, and an extensive network of walking and biking paths. This beautifully maintained home boasts an exceptional layout designed for both comfort and function. The bright and airy main floor features a spacious living room with a cozy corner gas fireplace—perfect for relaxing or entertaining guests. The stylish kitchen is complete with rich maple cabinetry, a center island with raised eating bar, newer LG stainless steel appliances, and gleaming hardwood floors. Adjacent to the kitchen is a well-lit dining area with large windows overlooking the backyard. Upstairs, you’ll find three generously sized bedrooms, including a spacious primary suite with double closets and a private 4-piece ensuite. The upper level offers plenty of room for a growing family or guests, all while maintaining a sense of privacy and comfort. Enjoy outdoor living in the fully landscaped and fenced backyard, ideal for summer gatherings. The large rear deck offers plenty of space for BBQs and outdoor dining. An oversized double detached garage with paved back lane access provides ample storage and secure parking. Additional highlights include a newer roof (2020), high-end LG washer and dryer. Located on a quiet and charming manor, this home also boasts excellent curb appeal. This is a must-see property offering style, functionality, and outstanding value in one of Calgary’s most vibrant communities.
| COMMUNITY | Walden |
| PROPERTY TYPE | Detached |
| BUILDING TYPE | House |
| STYLE | 2 Storey |
| YEAR BUILT | 2008 |
| SQUARE FOOTAGE | 1,372 |
| BEDROOMS | 3 |
| BATHROOMS | 3.00 |
| BASEMENT | Full, Unfinished |
| AMENITIES | |
| APPLIANCES | Dishwasher, Dryer, Electric Stove, Garage Control(s), Microwave Hood Fan, Refrigerator, Washer, Window Coverings |
| COOLING | None |
| FIREPLACE | Gas |
| FLOORING | Carpet, Ceramic Tile, Hardwood |
| HEATING | Forced Air, Natural Gas |
| LAUNDRY | Lower Level |
| LOT FEATURES | Back Lane, Back Yard, Front Yard, Fruit Trees/Shrub(s), Landscaped, Lawn, Level, Street Lighting |
| PARKING | Additional Parking, Double Garage Detached, Garage Door Opener, Garage Faces Rear, Oversized |
| RESTRICTIONS | None Known |
| ROOF | Asphalt Shingle |
| TITLE | Fee Simple |
| BROKER | RE/MAX Real Estate (Mountain View) |
| ROOMS | DIMENSIONS (m) | LEVEL |
|---|---|---|
| Kitchen | 14`1" x 13`6" | Main |
| Living Room | 14`4" x 11`7" | Main |
| Dining Room | 11`2" x 7`8" | Main |
| Bedroom - Primary | 12`3" x 13`1" | Second |
| Bedroom | 9`0" x 10`10" | Second |
| Bedroom | 9`1" x 11`5" | Second |
| 3pc Ensuite bath | 5`10" x 7`8" | Second |
| 4pc Bathroom | 4`10" x 5`2" | Second |
| 2pc Bathroom | 7`10" x 4`8" | Second |

