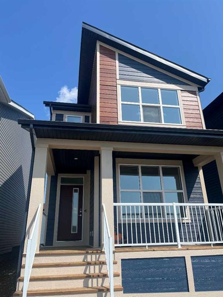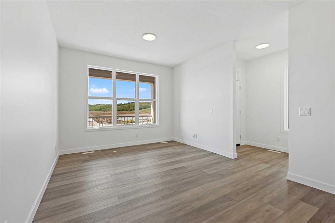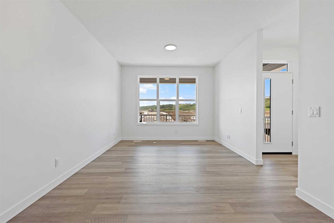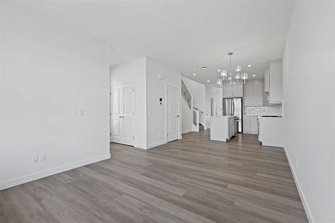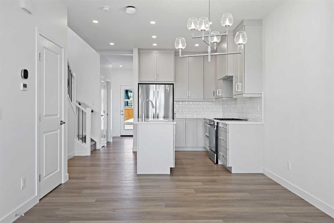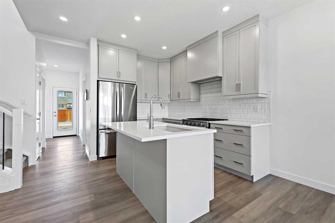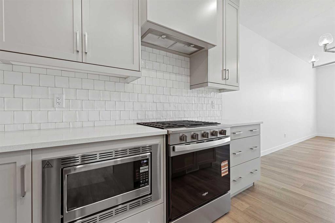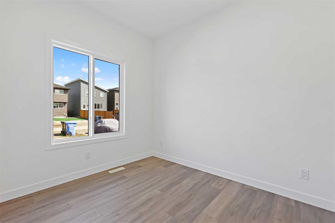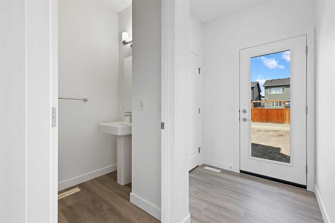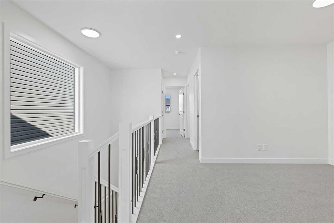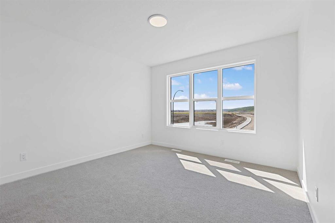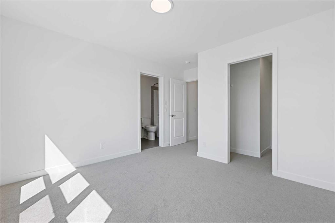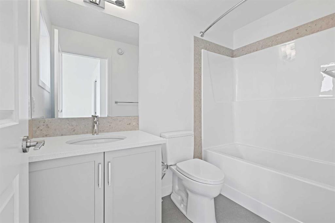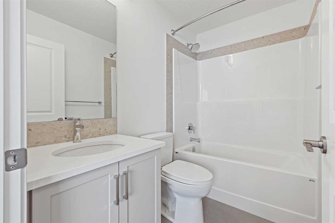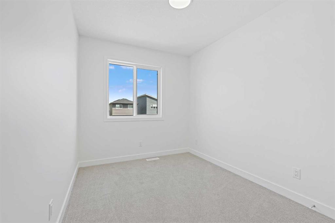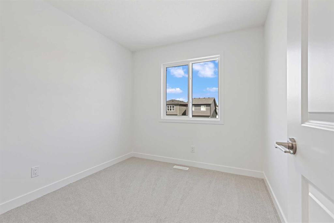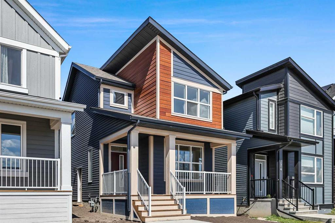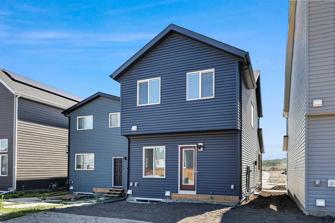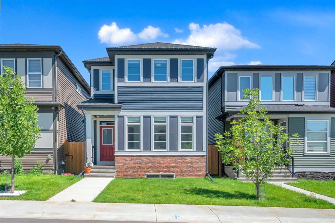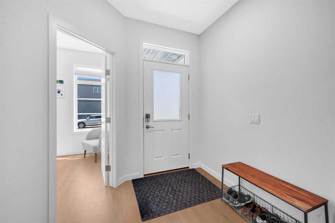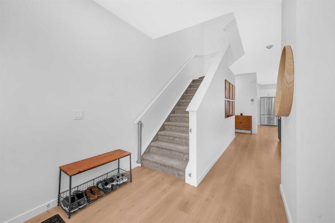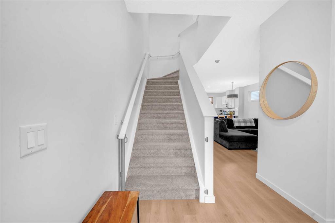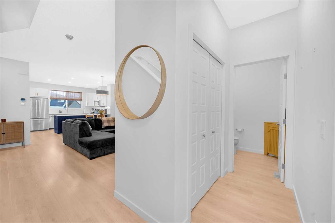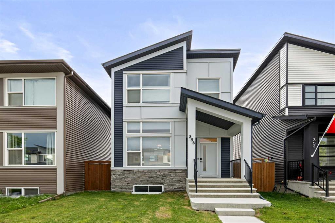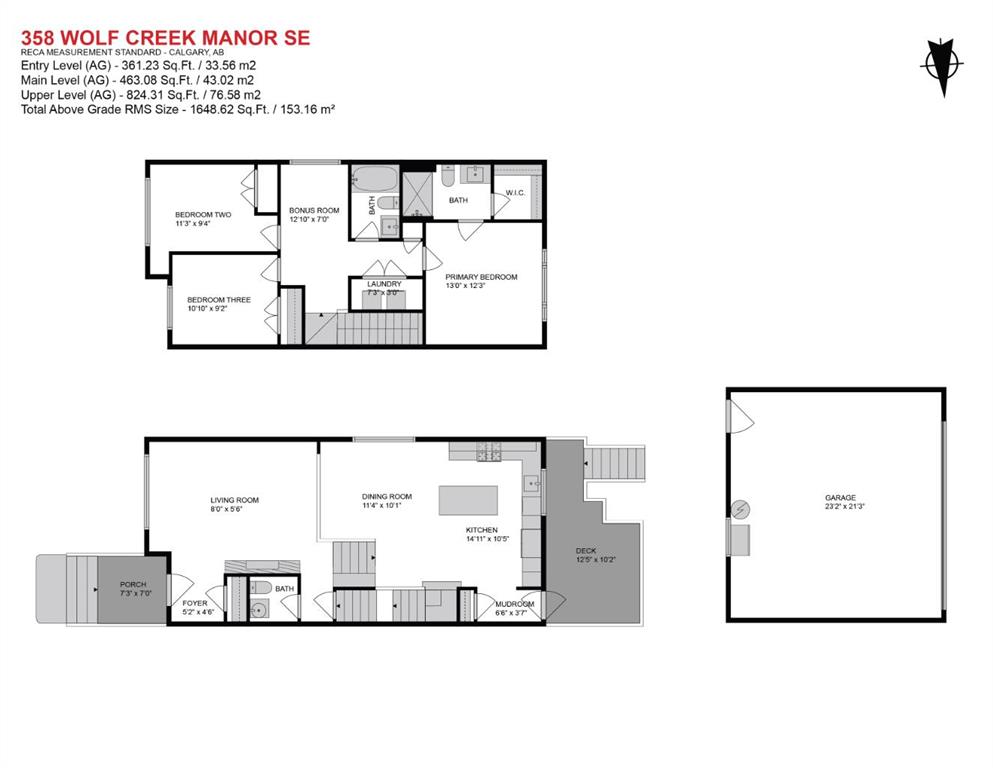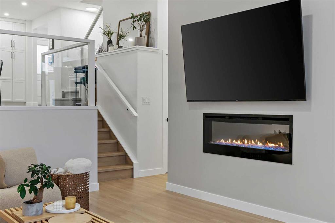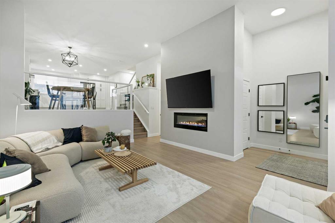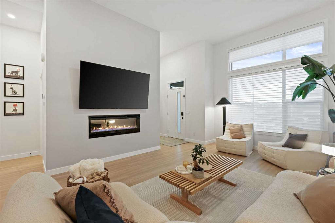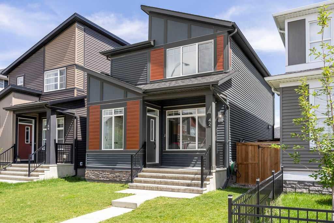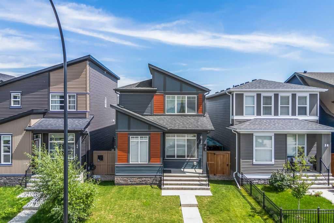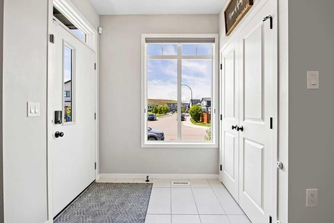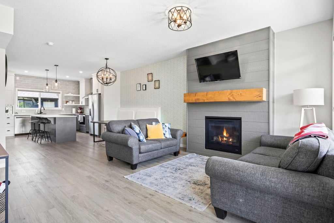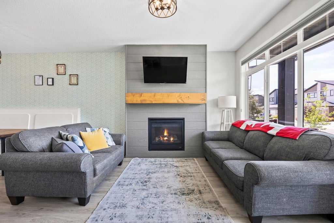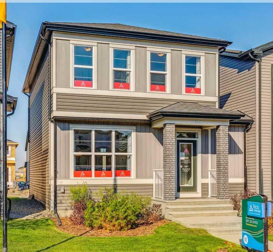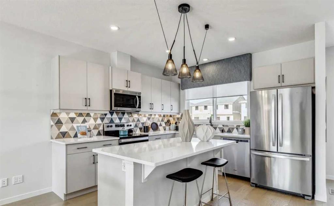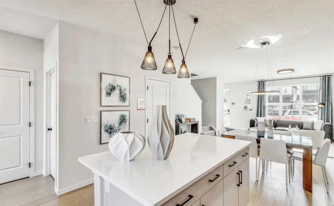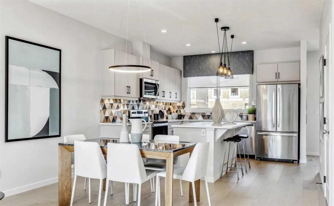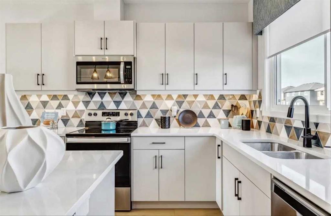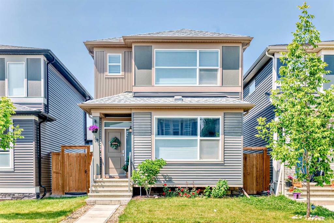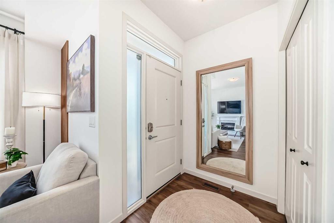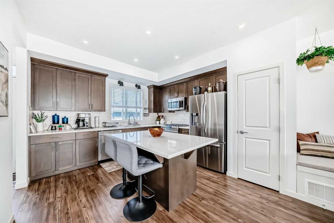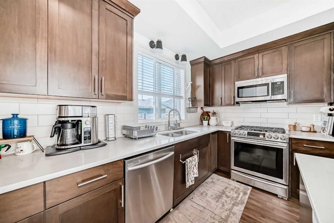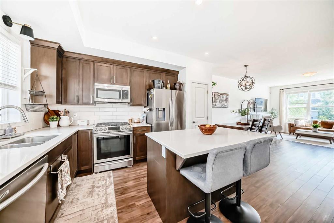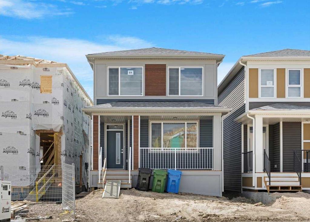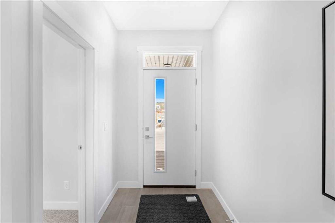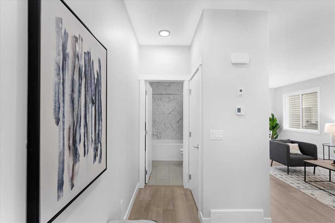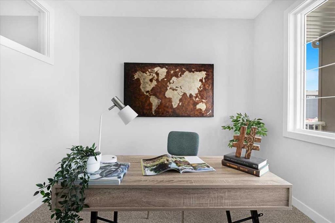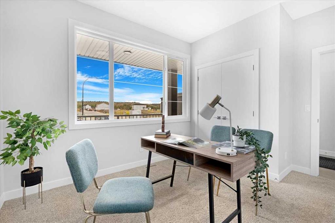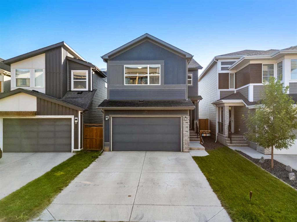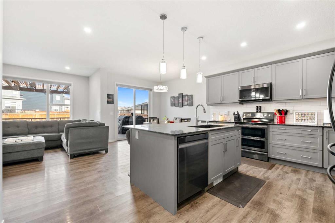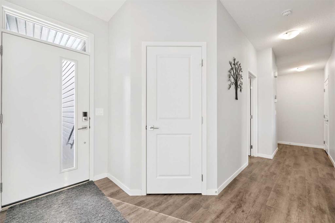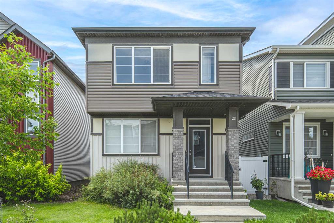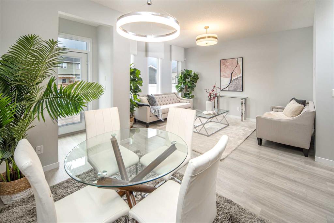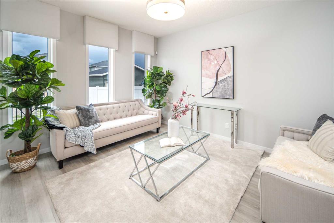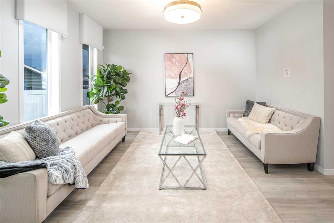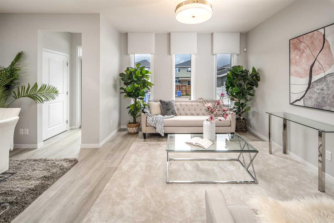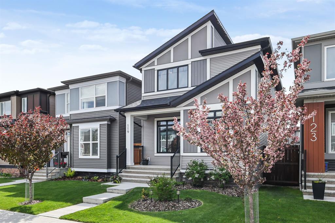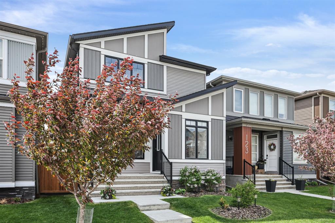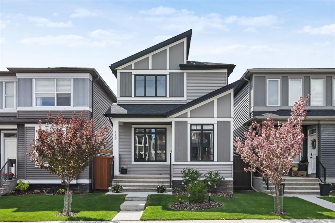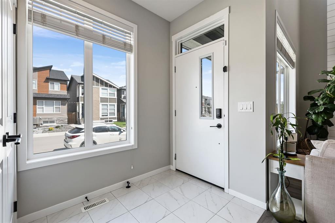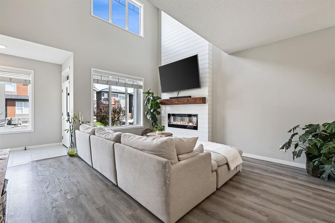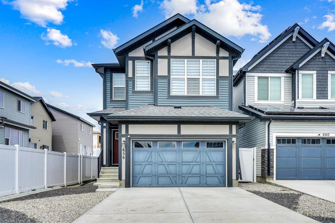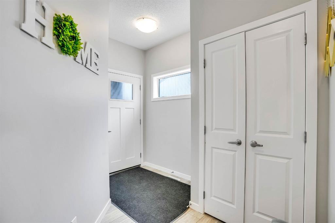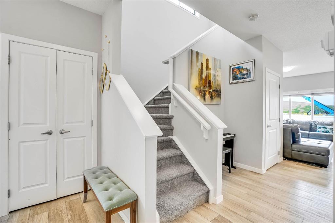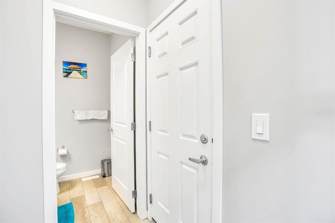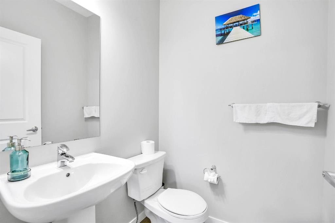178 Wolf Creek Park SE
Calgary T2X 5K3
MLS® Number: A2235126
$ 585,900
4
BEDROOMS
2 + 1
BATHROOMS
1,498
SQUARE FEET
2024
YEAR BUILT
**BRAND NEW HOME ALERT** Great news for eligible First-Time Home Buyers – NO GST payable on this home! The Government of Canada is offering GST relief to help you get into your first home. Save $$$$$ in tax savings on your new home purchase. Eligibility restrictions apply. For more details, visit a Jayman show home or discuss with your friendly REALTOR®. Exquisite & beautiful, you will be impressed by Jayman BUILT's "NEWPORT" model with SIDE ENTRY AND MAIN FLOOR FLEXROOM recently built in the up & coming community of Wolf Willow welcomes you into a thoughtfully planned living space featuring craftsmanship & design. Offering an open floor plan featuring outstanding design for the most discerning buyer! This highly functional floorplan boasts an elevated and stunning GOURMET kitchen with beautiful centre island with Flush Eating Bar & Sleek stainless-steel appliances including a French Door refrigerator with icemaker, Gas slide in range, Panasonic microwave and designer Broan hood fan insert flowing nicely into the adjacent spacious dining room. All creatively overlooking your wonderful Great Room with a bank of amazing windows inviting an abundance of natural daylight in. To complete this level you have a pantry and a main floor FLEXROOM that could be used as a MAIN FLOOR BEDROOM located at the rear of the home with a quaintly designated mud room heading out to your back yard along with a half bath, great for your main floor guest or family member. Discover the upper level where you will enjoy a centralized Bonus Room, full bath, convenient 2nd floor laundry and three sizeable bedrooms with the Primary Bedroom boasting a sizeable walk-in closet and full 4pc en suite. The lower level offers 3 pc rough in for future development and awaits your great design ideas - Enjoy the lifestyle you & your family deserve in a wonderful Community you will enjoy for a lifetime. Jayman's standard inclusions feature their Core Performance with 10 Solar Panels, BuiltGreen Canada standard, with an EnerGuide Rating, UV-C Ultraviloet Light Purification System, High Efficiency Furnace with Merv 13 Filters & HRV unit, Navien Tankless Hot Water Heater, BBQ gas line, professionally designed Birch Whisper Colour Palette, convenient side entrance, raised 9' basement ceiling height, Triple Pane Windows and Smart Home Technology Solutions! Enjoy living in this beautiful new community with nature as your back drop and trails within steps of your brand new Jayman BUILT Home. Located in an outstanding location in a vibrant new enclave with access to the Bow River, 80km of trails, playground and 9 acre 'Woof Willow' off-leash dog park. Situated close to the South city express ways and the popular new Township shopping area, Calgary's newest shopping destination, packed full of amenities, all while being tucked away from the everyday busyness. Welcome Home!
| COMMUNITY | Wolf Willow |
| PROPERTY TYPE | Detached |
| BUILDING TYPE | House |
| STYLE | 2 Storey |
| YEAR BUILT | 2024 |
| SQUARE FOOTAGE | 1,498 |
| BEDROOMS | 4 |
| BATHROOMS | 3.00 |
| BASEMENT | Full, Unfinished |
| AMENITIES | |
| APPLIANCES | Dishwasher, Gas Range, Microwave, Range Hood, Refrigerator, Tankless Water Heater |
| COOLING | None |
| FIREPLACE | N/A |
| FLOORING | Carpet, Vinyl, Vinyl Plank |
| HEATING | Forced Air, Natural Gas |
| LAUNDRY | Upper Level |
| LOT FEATURES | Back Lane, Rectangular Lot |
| PARKING | Off Street, Parking Pad |
| RESTRICTIONS | Utility Right Of Way |
| ROOF | Asphalt Shingle |
| TITLE | Fee Simple |
| BROKER | Jayman Realty Inc. |
| ROOMS | DIMENSIONS (m) | LEVEL |
|---|---|---|
| Bedroom | 9`7" x 8`0" | Main |
| Dining Room | 9`2" x 9`0" | Main |
| Great Room | 11`0" x 11`5" | Main |
| Kitchen | 12`4" x 9`2" | Main |
| Pantry | 2`8" x 3`10" | Main |
| 2pc Bathroom | 7`7" x 3`7" | Main |
| Bedroom - Primary | 11`0" x 11`5" | Upper |
| 4pc Ensuite bath | 9`6" x 5`6" | Upper |
| Bedroom | 9`0" x 8`6" | Upper |
| Bedroom | 10`3" x 8`0" | Upper |
| 4pc Bathroom | 5`0" x 8`6" | Upper |
| Bonus Room | 8`5" x 8`3" | Upper |
| Walk-In Closet | 6`0" x 8`0" | Upper |
| Laundry | 4`3" x 3`11" | Upper |

