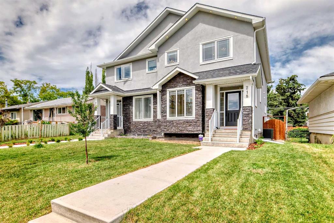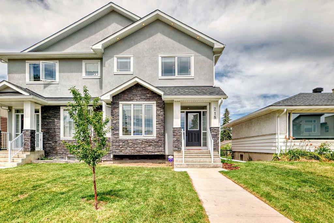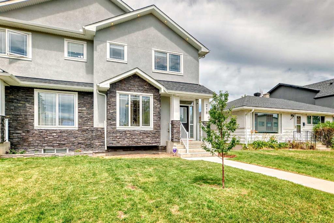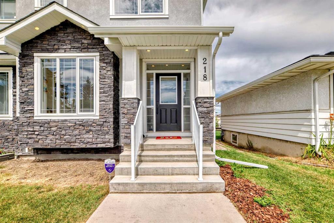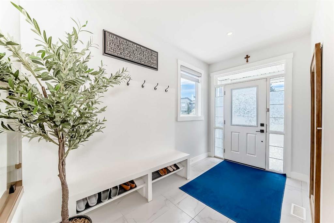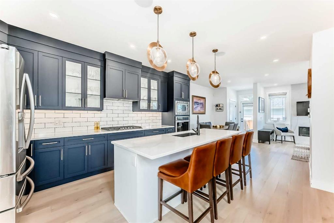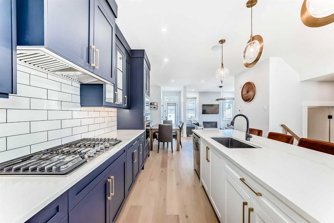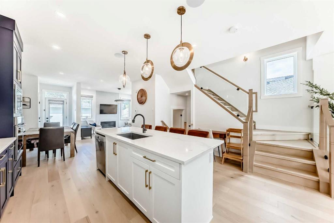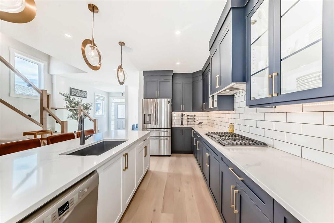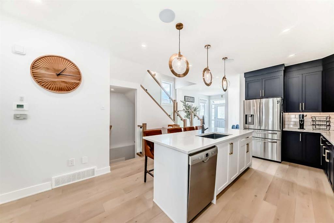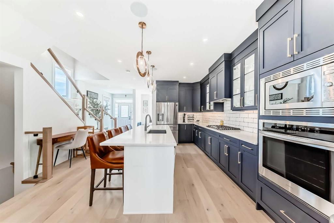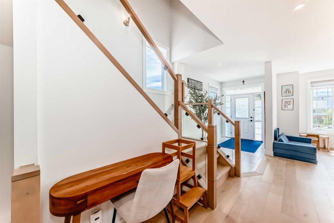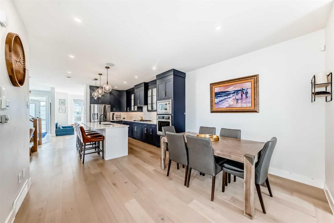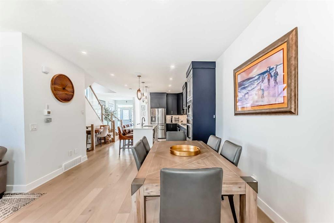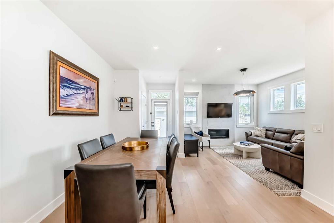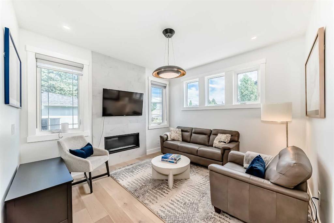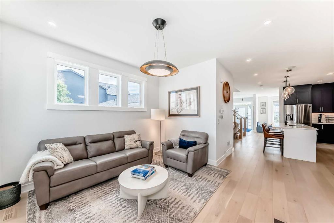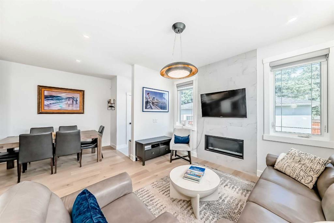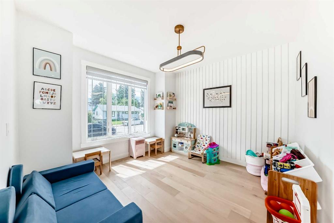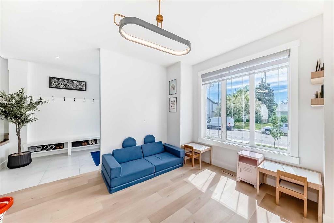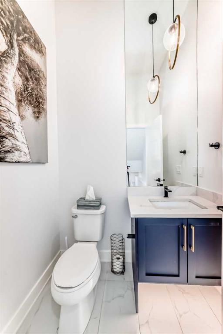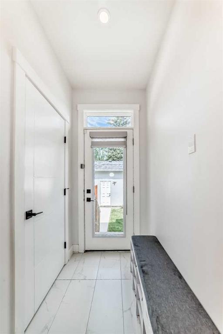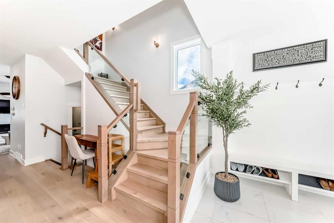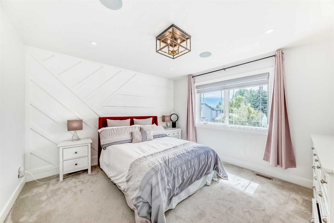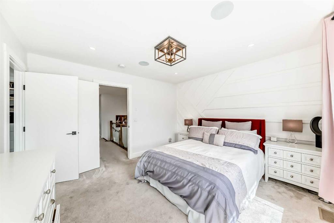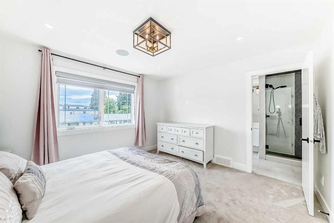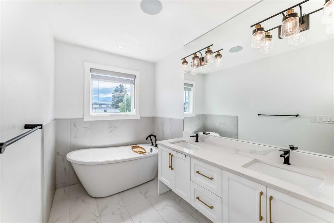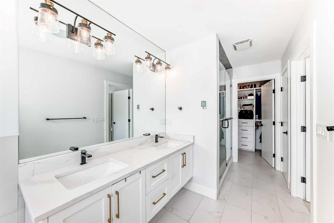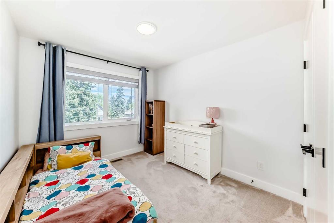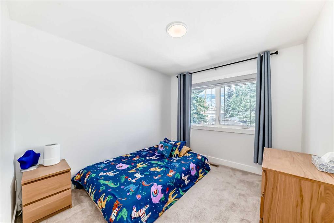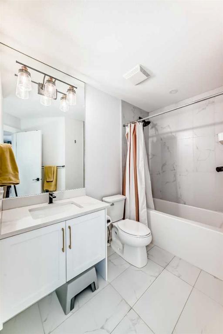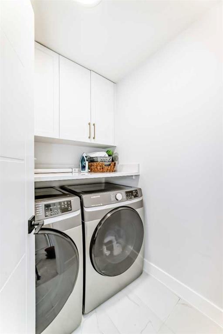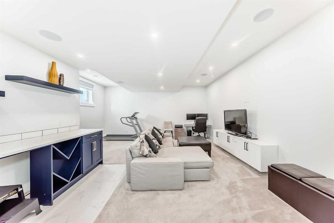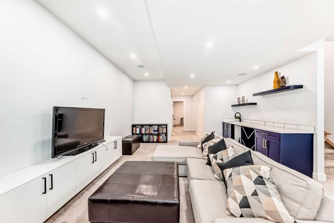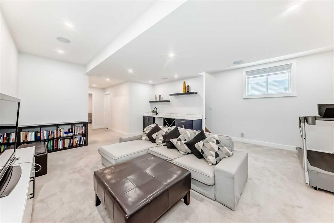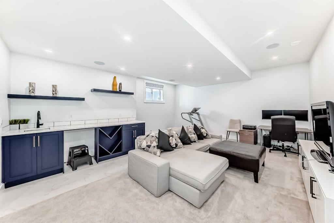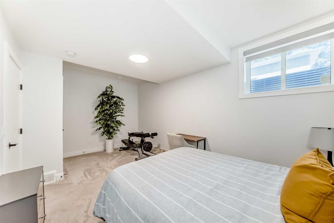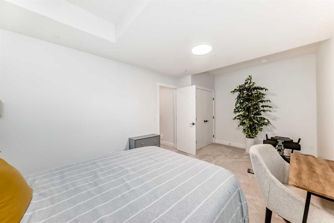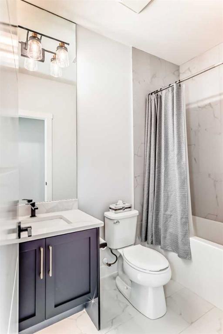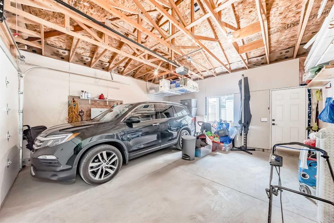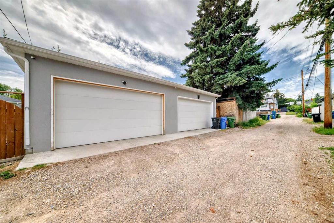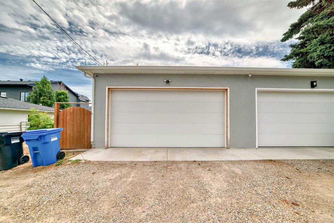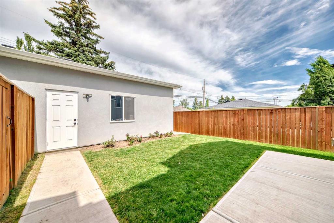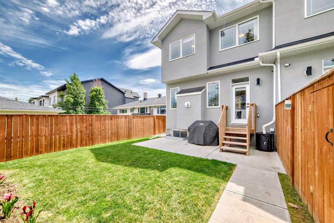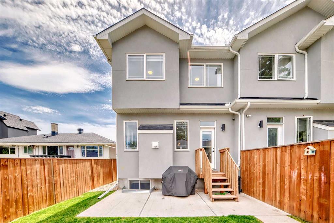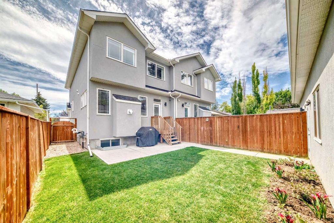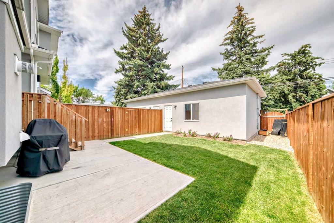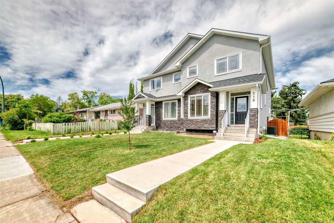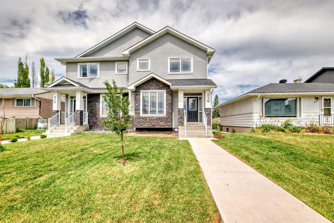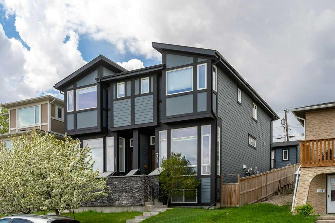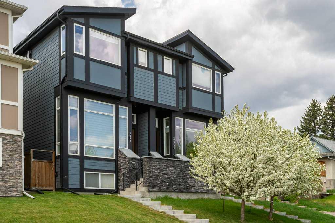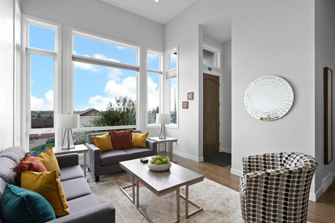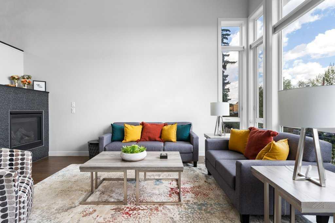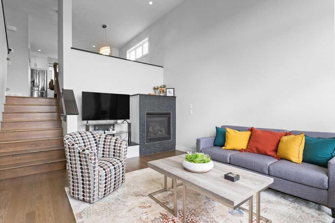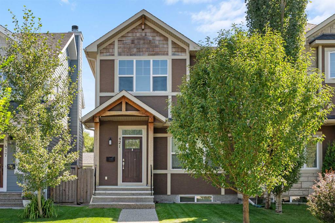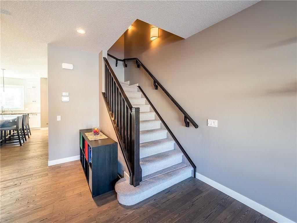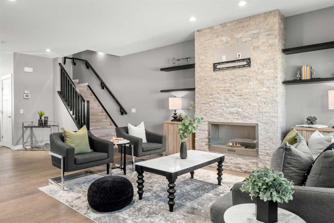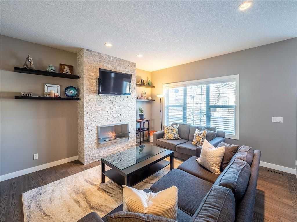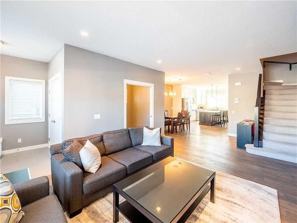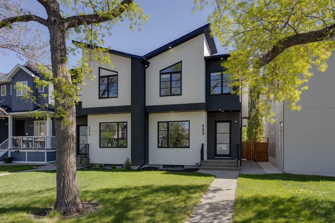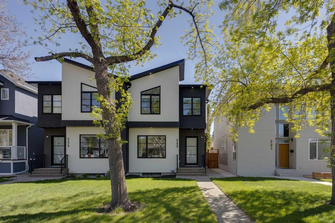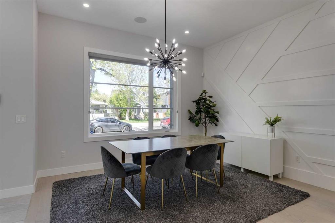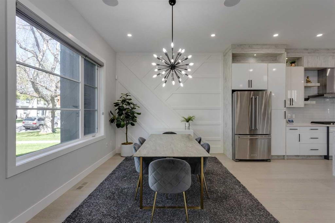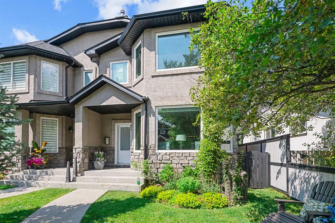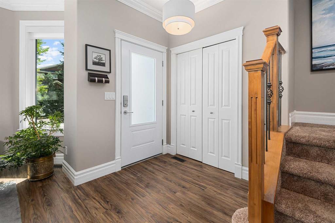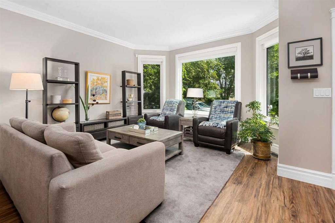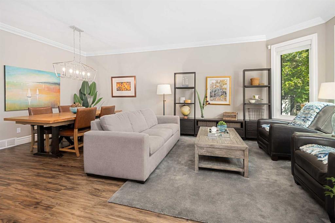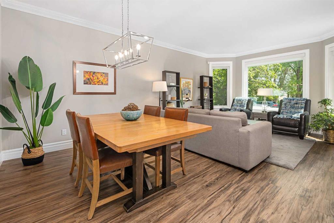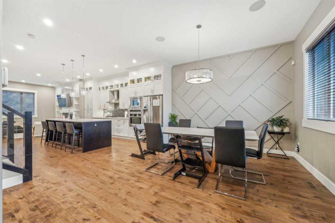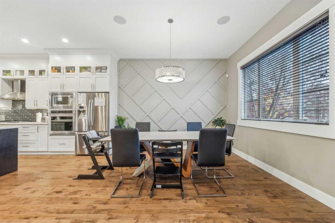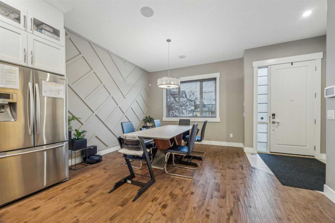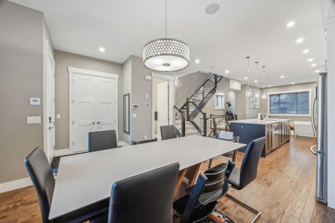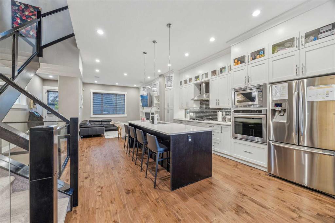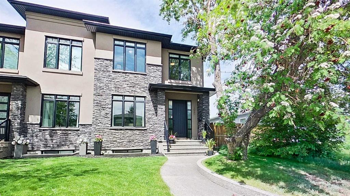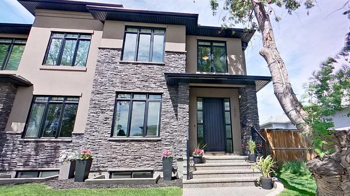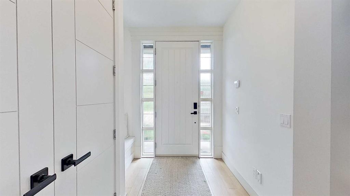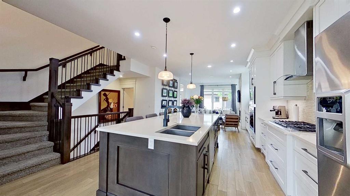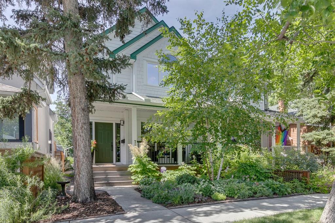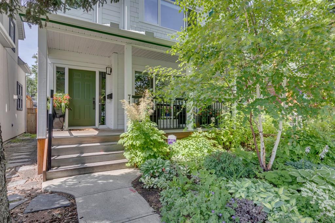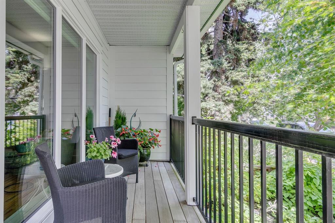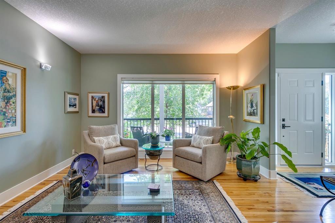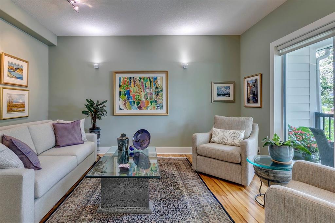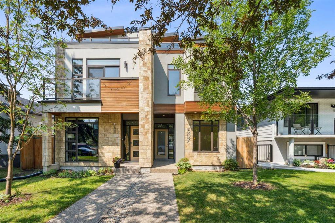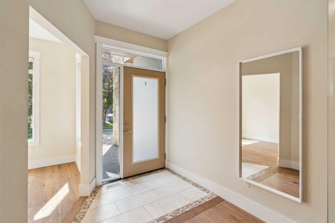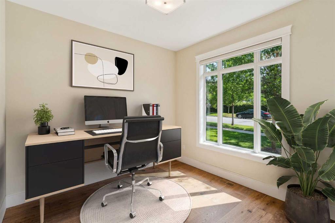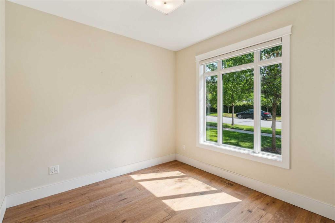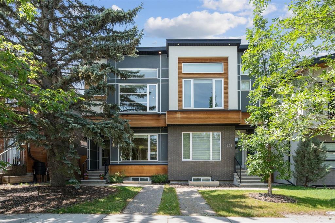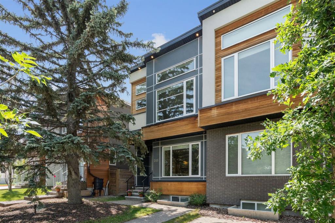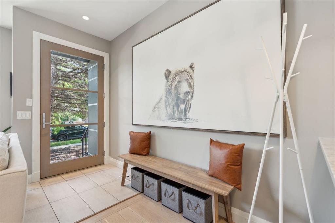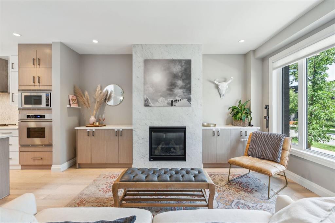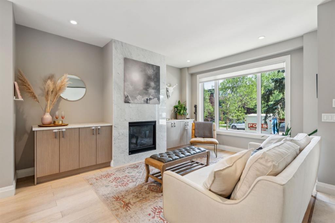218 33 Avenue NE
Calgary T2E 2H6
MLS® Number: A2238699
$ 775,000
4
BEDROOMS
3 + 1
BATHROOMS
2022
YEAR BUILT
Incredible value in Highland Park! This beautifully maintained 2-storey semi-attached home offers stylish upgrades and a functional layout. The main floor features luxury plank flooring, quartz countertops, stainless steel appliances, and plenty of cabinetry and storage. Upstairs, you'll find 3 generously sized bedrooms including a spacious primary suite with a walk-in closet and a luxurious 5-piece ensuite with dual sinks and a soaker tub. The fully finished basement includes a 4th bedroom, full bathroom, and a large open family room complete with a wet bar—perfect for entertaining. Enjoy abundant natural light in this south-facing home, plus a double detached garage for added convenience. Pride of ownership shines throughout—this is the best-priced 2-storey semi in Highland Park!
| COMMUNITY | Highland Park |
| PROPERTY TYPE | Semi Detached (Half Duplex) |
| BUILDING TYPE | Duplex |
| STYLE | 2 Storey, Side by Side |
| YEAR BUILT | 2022 |
| SQUARE FOOTAGE | 1,770 |
| BEDROOMS | 4 |
| BATHROOMS | 4.00 |
| BASEMENT | Finished, Full |
| AMENITIES | |
| APPLIANCES | Dishwasher, Dryer, Refrigerator, Stove(s), Washer, Window Coverings |
| COOLING | Full |
| FIREPLACE | Gas, Living Room |
| FLOORING | Carpet, Hardwood, Tile |
| HEATING | Forced Air, Natural Gas |
| LAUNDRY | Laundry Room, Upper Level |
| LOT FEATURES | Back Lane, Back Yard, Private, Rectangular Lot |
| PARKING | Double Garage Detached |
| RESTRICTIONS | None Known |
| ROOF | Asphalt Shingle |
| TITLE | Fee Simple |
| BROKER | Royal LePage Blue Sky |
| ROOMS | DIMENSIONS (m) | LEVEL |
|---|---|---|
| Bedroom | 18`0" x 10`5" | Basement |
| Furnace/Utility Room | 7`6" x 9`8" | Basement |
| 4pc Bathroom | 4`11" x 8`2" | Basement |
| Family Room | 14`8" x 20`7" | Basement |
| Entrance | 6`8" x 11`11" | Main |
| Kitchen | 14`11" x 16`6" | Main |
| Dining Room | 12`4" x 10`0" | Main |
| Living Room | 12`0" x 11`6" | Main |
| Mud Room | 6`6" x 5`1" | Main |
| 2pc Bathroom | 5`7" x 4`9" | Main |
| Office | 11`10" x 11`7" | Main |
| Walk-In Closet | 4`4" x 5`1" | Second |
| Laundry | 5`6" x 5`3" | Second |
| 4pc Bathroom | 8`3" x 4`11" | Second |
| Bedroom - Primary | 12`7" x 11`11" | Second |
| 5pc Ensuite bath | 6`1" x 14`10" | Second |
| Walk-In Closet | 7`3" x 5`3" | Second |
| Bedroom | 9`7" x 10`4" | Second |
| Bedroom | 9`1" x 10`6" | Second |

